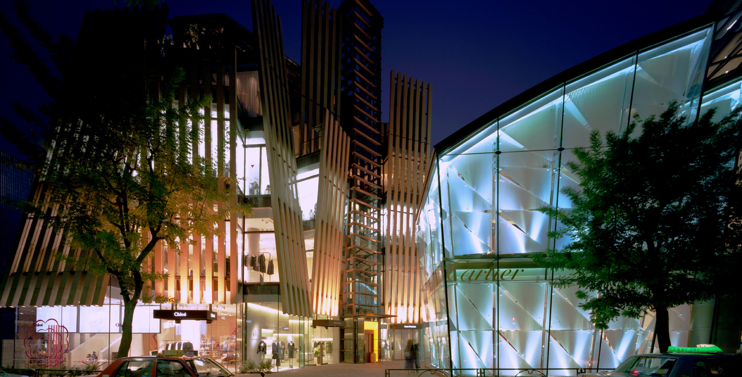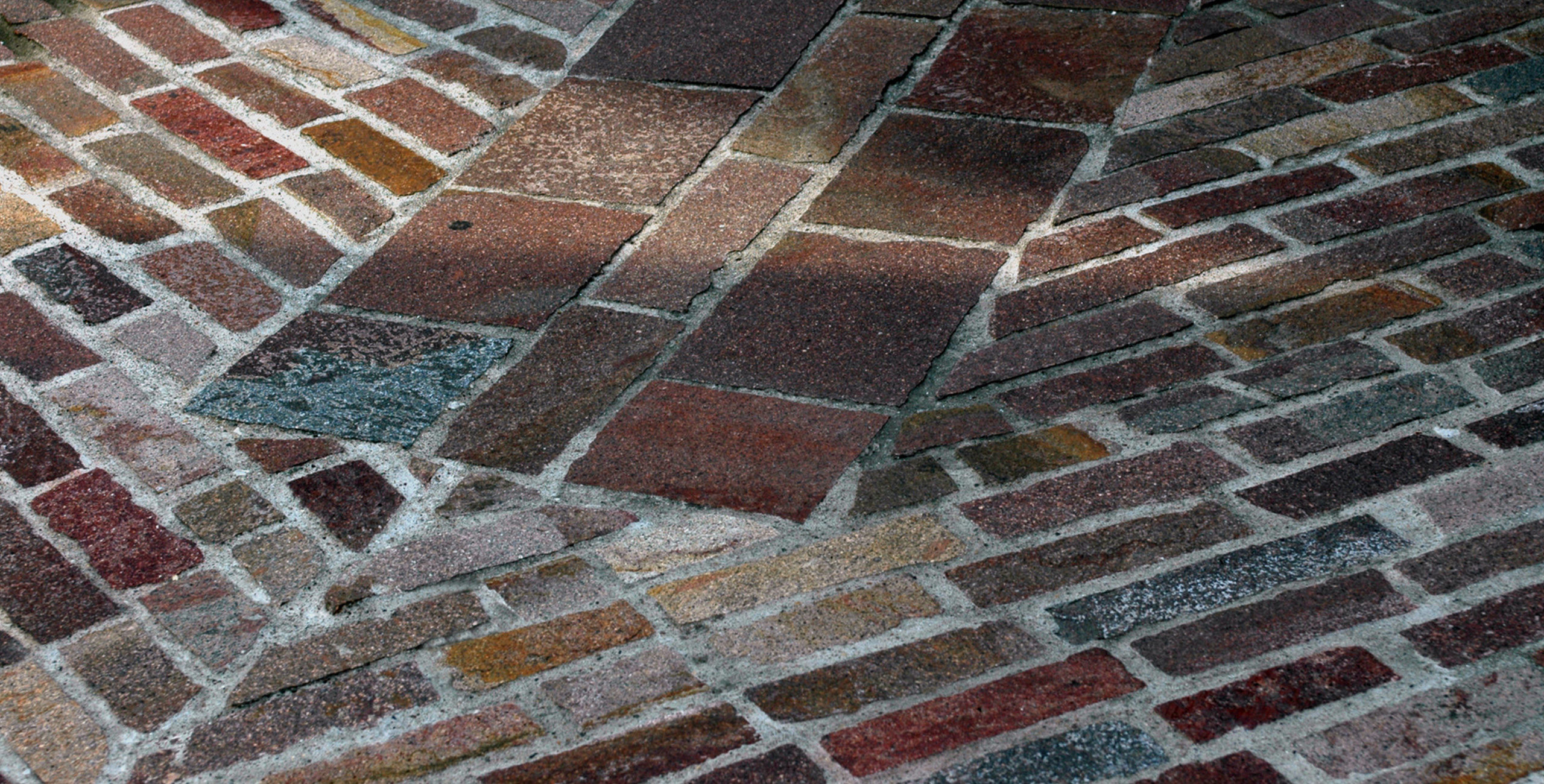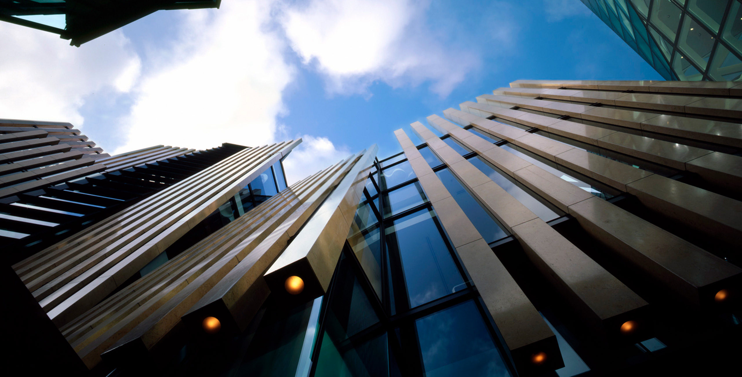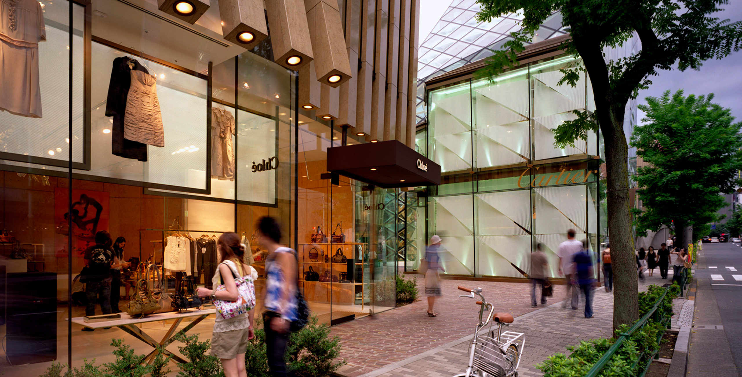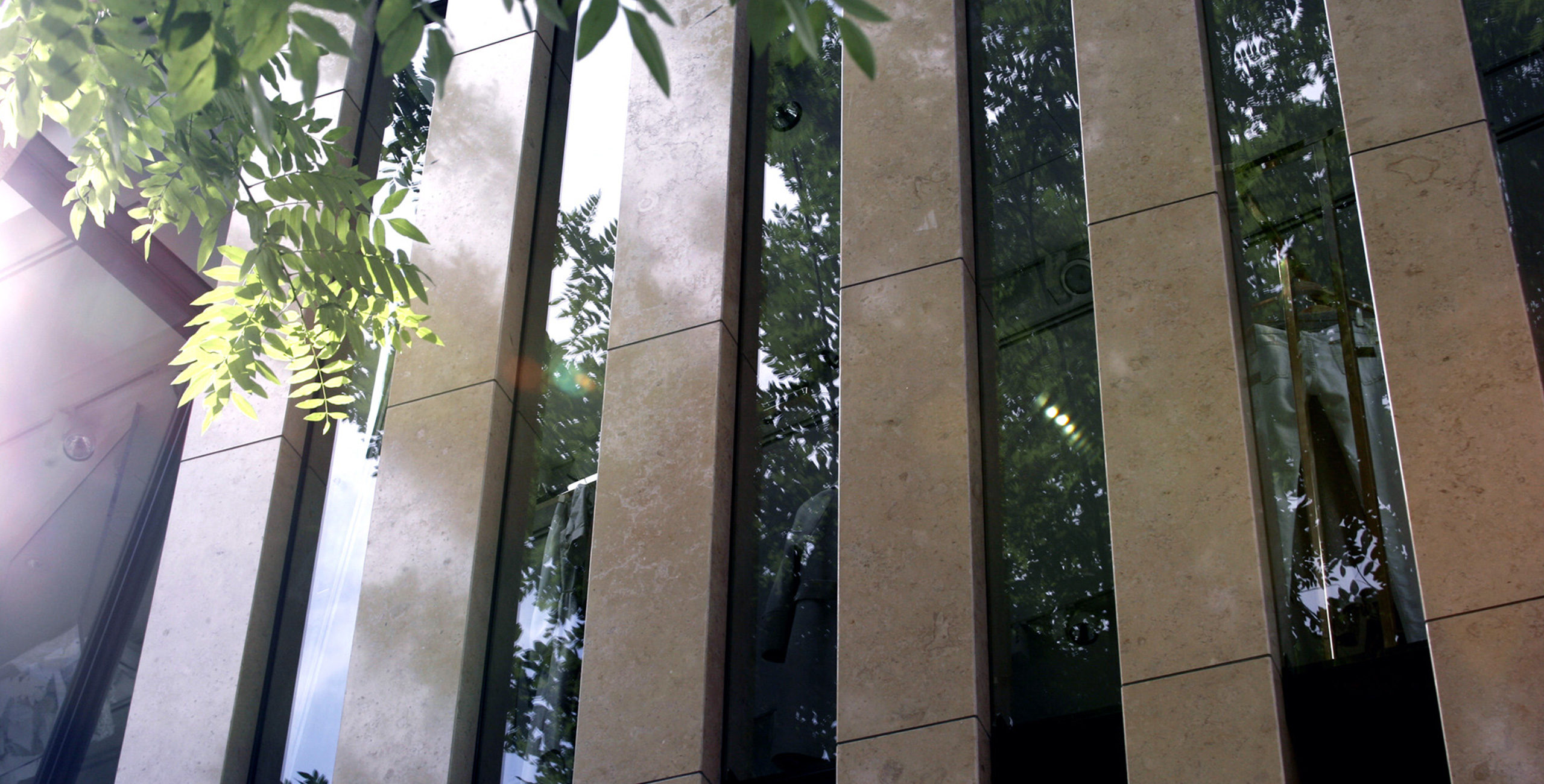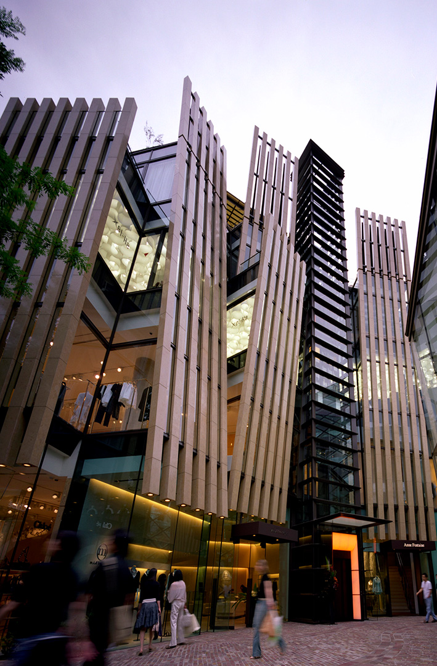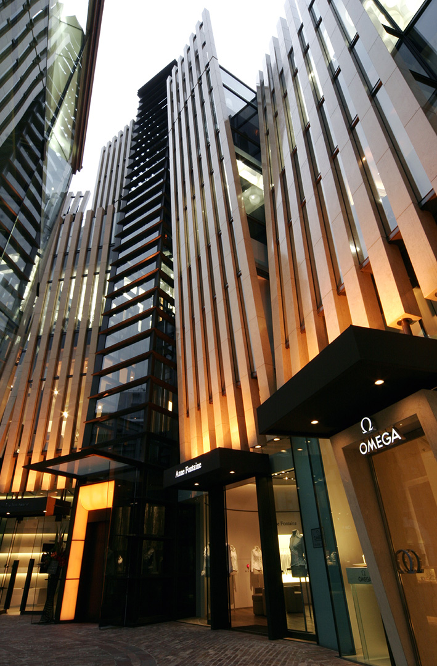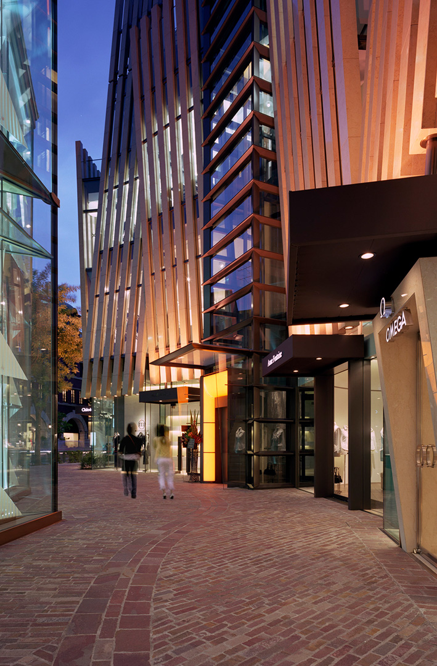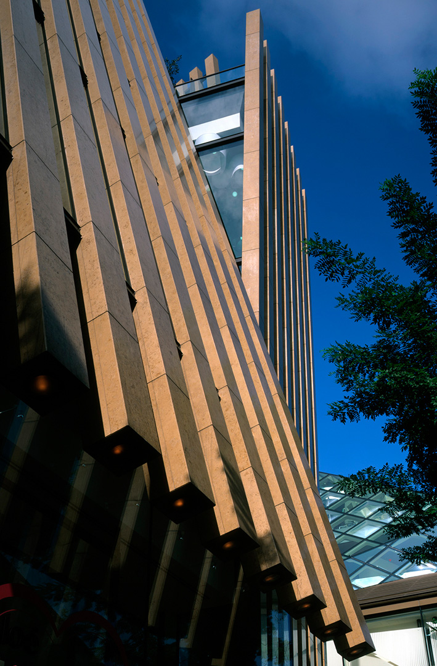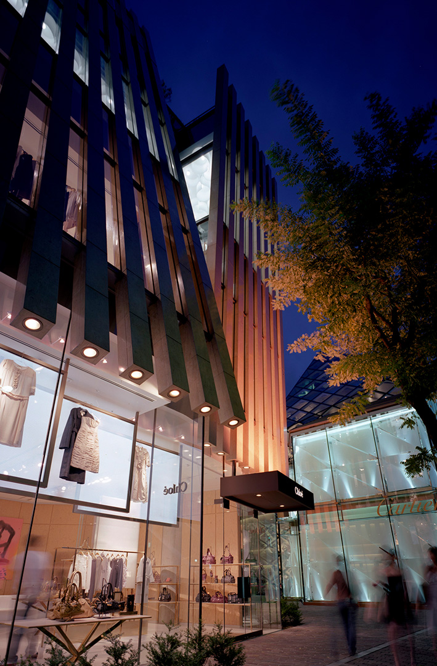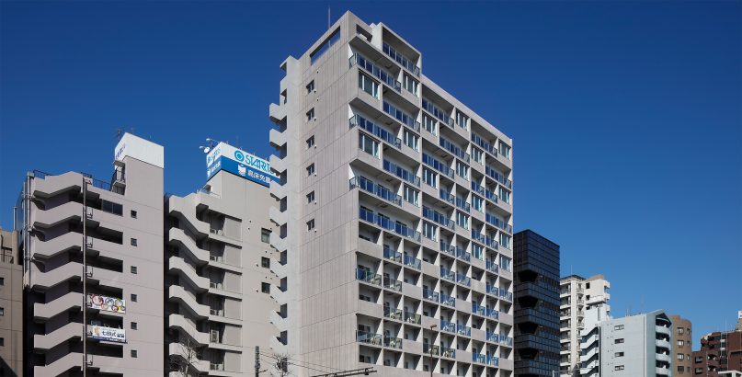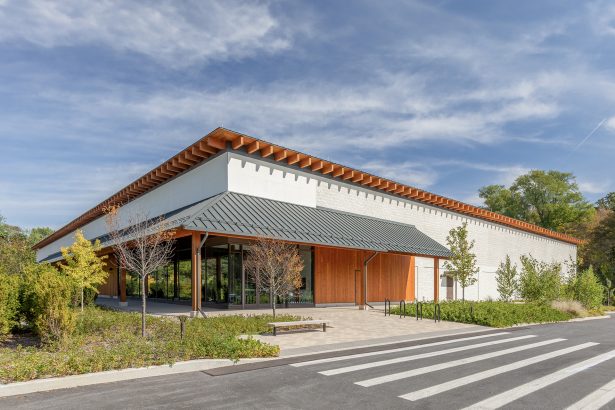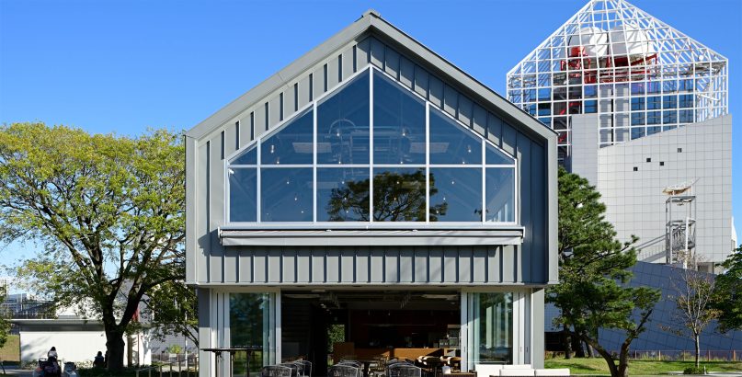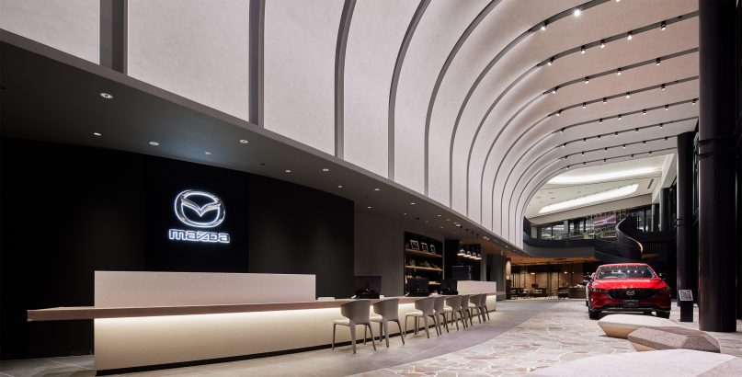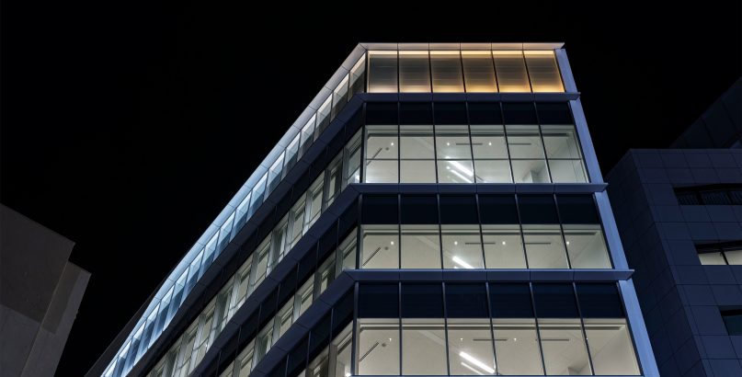The Jewels of Aoyama
| Type | Commercial |
|---|---|
| Service | Architecture / Landscape |
| Client | - |
| Project Team | Design and Supervision / Jun Mitsui & Associates |
| Construction | KAJIMA CORPORATION |
| Total floor area | 2,481.51㎡ |
|---|---|
| Floor, Structure | 4F/B1F, RC/S |
| Location | 5-3-6, Minamiaoyama, Minato-ku, Tokyo |
| Photograph | Urban Arts |
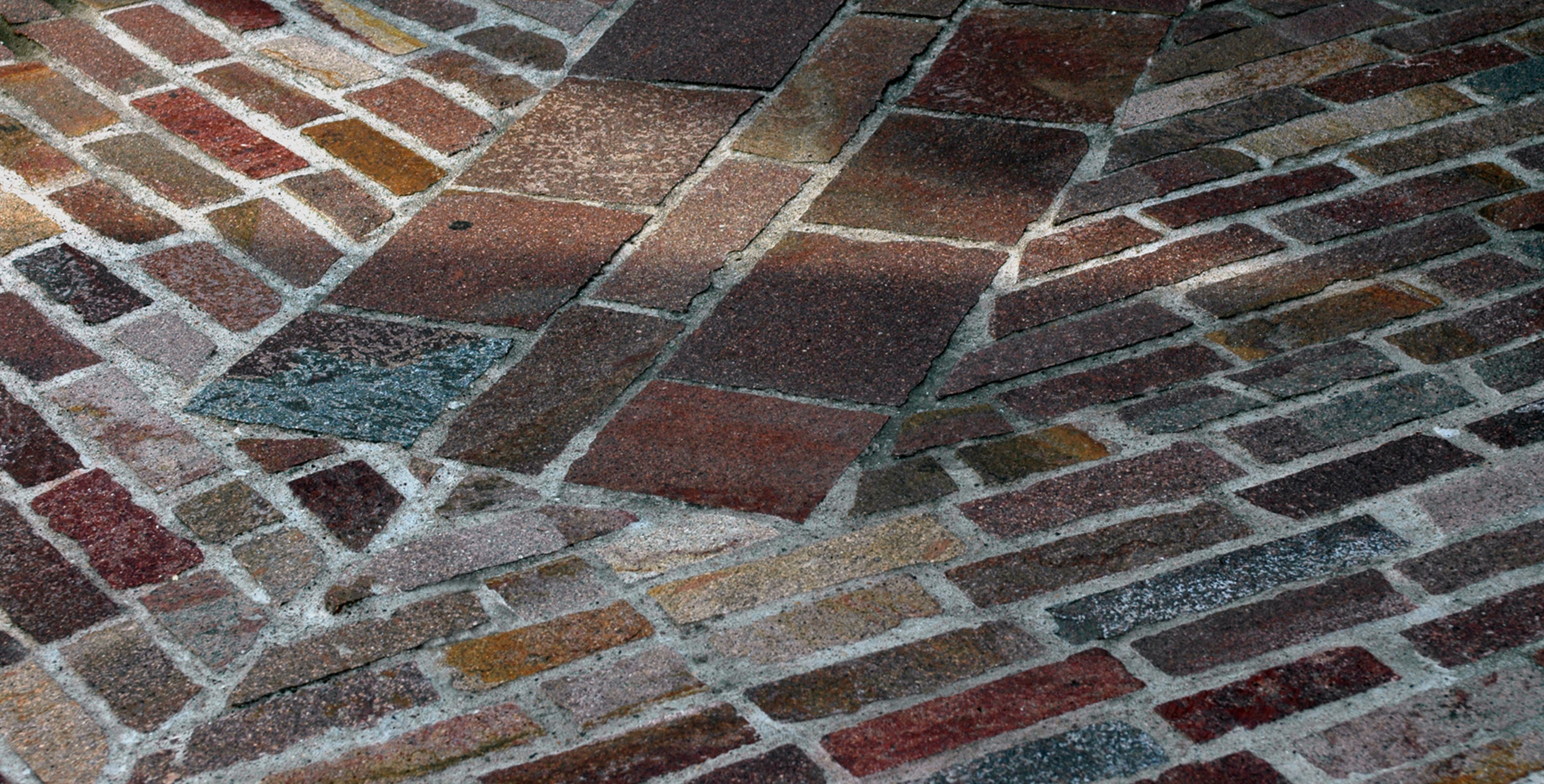
About the Project
The main features of this building are the limestone curtain wall that appears like a folding screen with a rhythmical look and the positioning of two separated corner sections designed with whole sheets of glass. We set the concept of the building to be having a strong existence to create a ‘Centre stage’ between the glass corner sections and the main section, we were also conscious about having a famous shop (PRADA) right next to it. Positioning a whole glass corner section separately from the main building made the building more prominent in the Minami-aoyama area and also expressed a very strong identity which was our intention.
We designed the main section and the corner sections to enhance each other by designing them differently. The main section has open parts between the limestone pillar shaped panels and slits, and this is to show a sneak peek of the activities inside the main building, but at the same time it is playing a role as the background of the corner section. Also, there is an empty part in the centre of the property so that it can be called a ‘plaza’. This outside street part creates a circulation between shops and brings people to each shop and that is its role. From these features, we intended to create an architecture that responds to the town, leads people into the building and has a high impact appearance required of commercial architecture located in Omotesando.
CONTACT US
Please feel free to contact us
about our company’s services, design works,
projects and recruitment.
