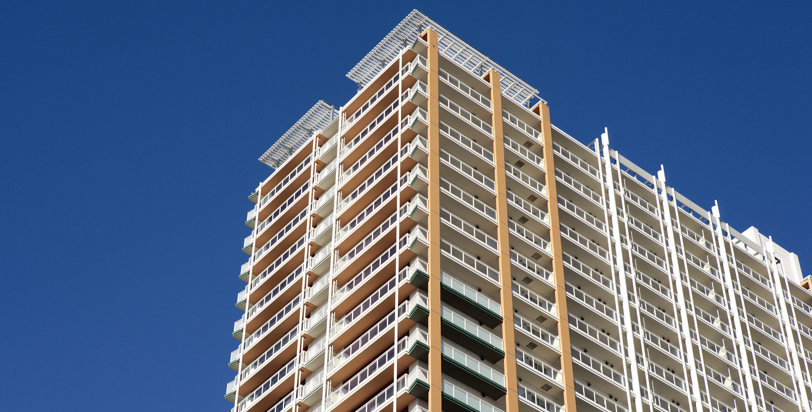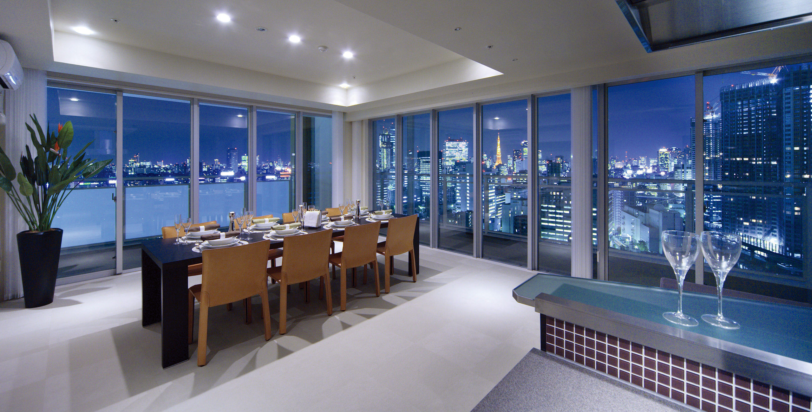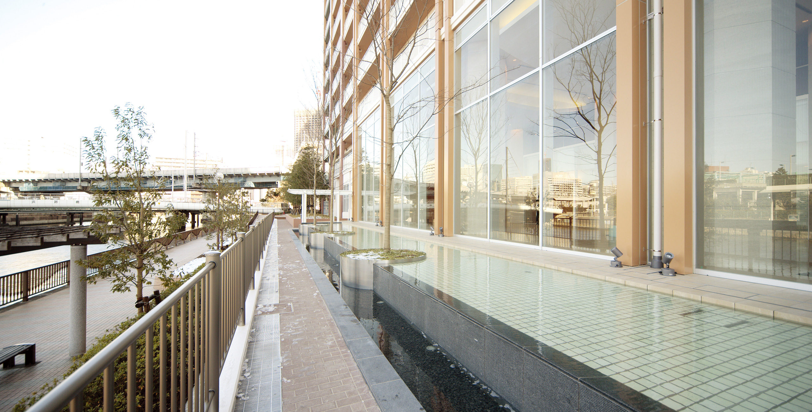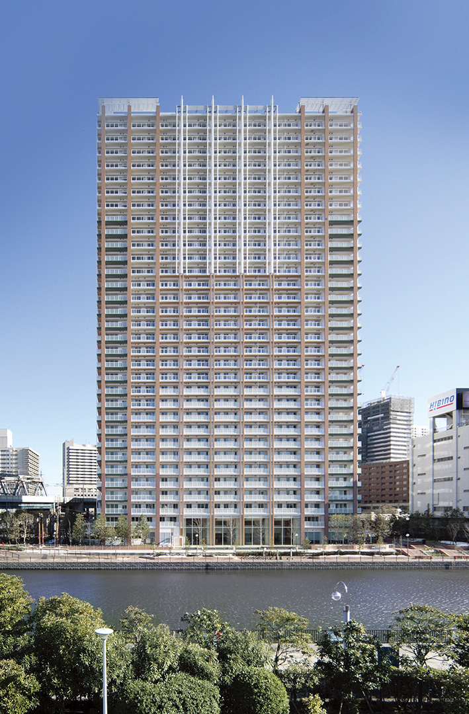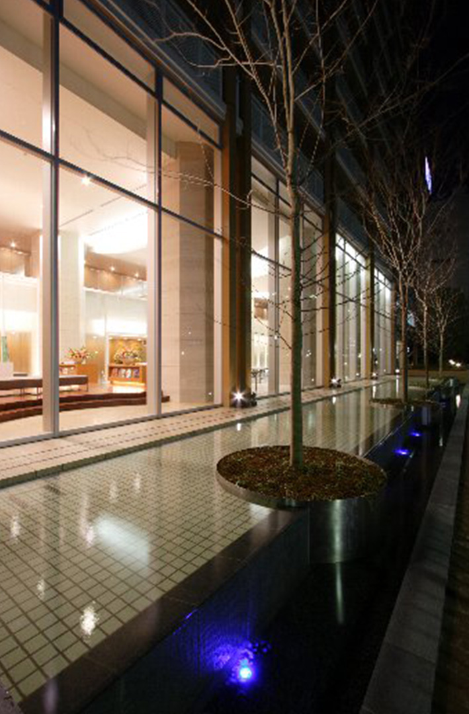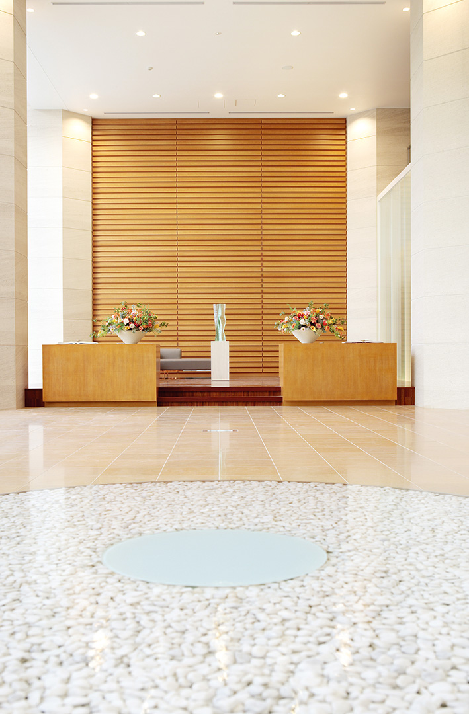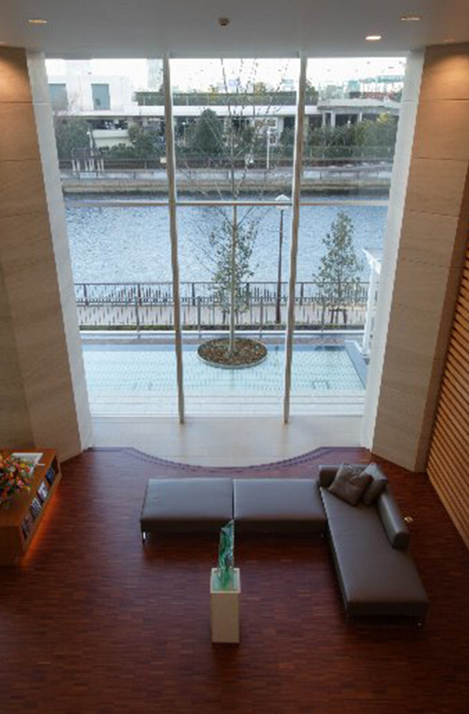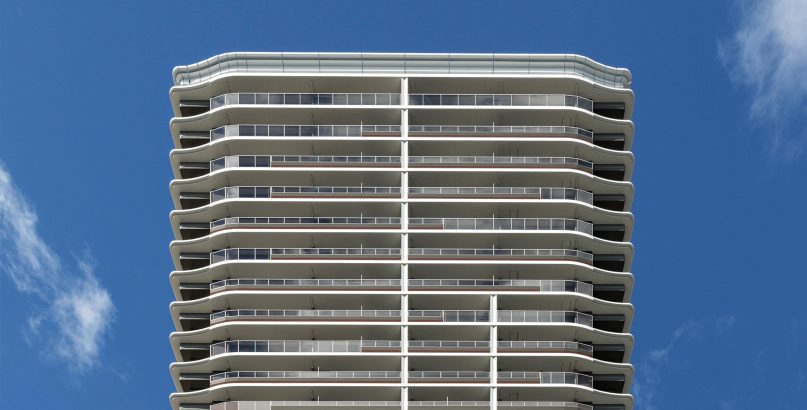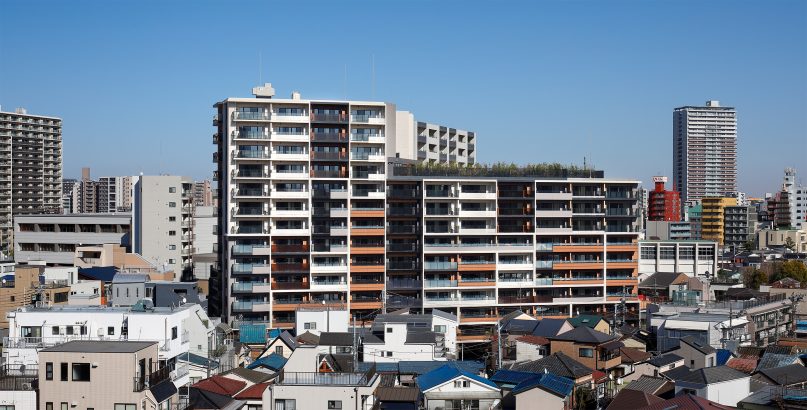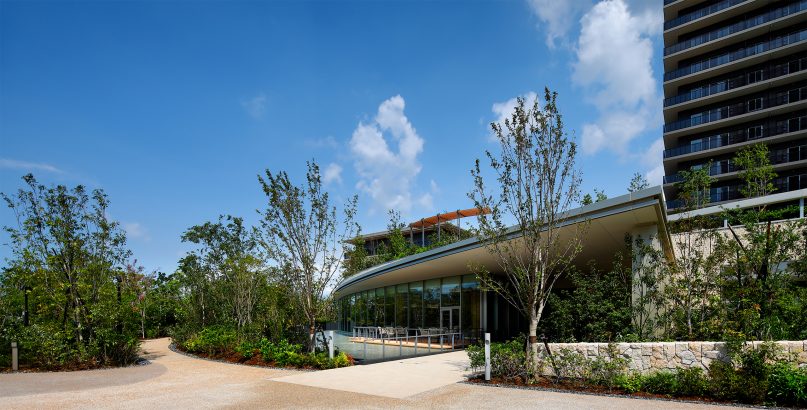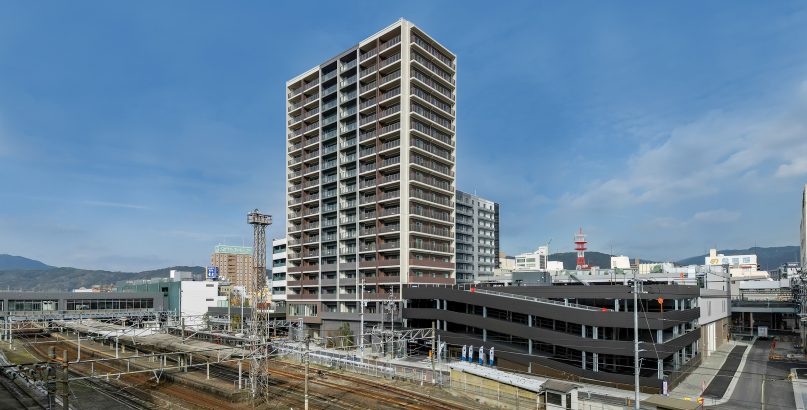Park Tower Shinagawa Bayward
| Type | Residential |
|---|---|
| Service | Architecture / Landscape / Interior |
| Client | - |
| Project Team | Design Architect / Jun Mitsui & Associates, Design and Supervision / SUMITOMO MITSUI CONSTRUCTION CO., LTD |
| Construction | Sumitomo Mitsui Construction |
| Total floor area | 43,663.34㎡ |
|---|---|
| Floor, Structure | 32F/B2F, RC |
| Location | 3-5-10 Konan, Minato-ku, Tokyo |
| Photograph | Katsumi Hayakawa, STUDIO BAUHAUS |
| Award | Good Design Award(2006) |

About the Project
Throughout history, Tokyo has always been a city that utilized the water around it so canals are Tokyo’s speciality. ‘To live by a canal’ is one of the styles of living that ‘suits the environment of Tokyo’. For this project, we suggested a variety of designs that link to living by the water but with a theme of comfortable, safe and secure living, as well as that we visualized the lifestyle image of the people living there and futuristic image of this ‘gulf coast’ which suits the international city of Tokyo.
We put a lot of attention into designing the foot of the building to create more energy by the canal as well as expressing the wind and light by the beach through the design of the whole exterior appearance. We suggested designing the building with a high quality use of space with an exterior design that suits being by the water, we also suggested creating an entrance and common space design that gives an appearance of being connected to the water and an open outdoor design that can easily be moved through, we set a goal to create a super high-rise tower mansion that suits being the landmark of this area.
CONTACT US
Please feel free to contact us
about our company’s services, design works,
projects and recruitment.
