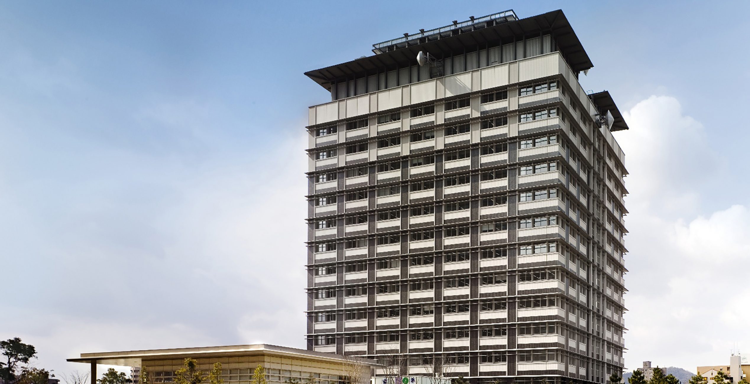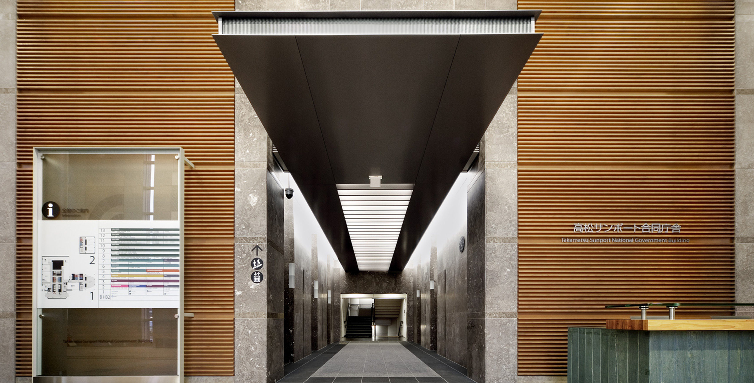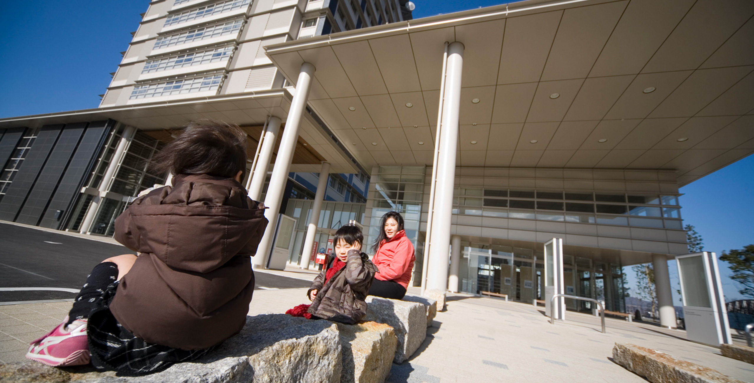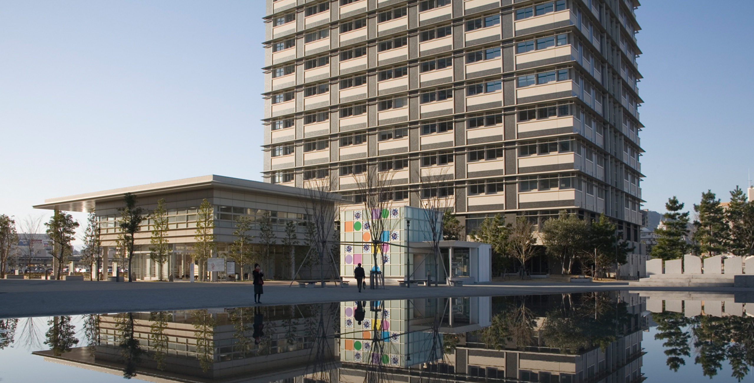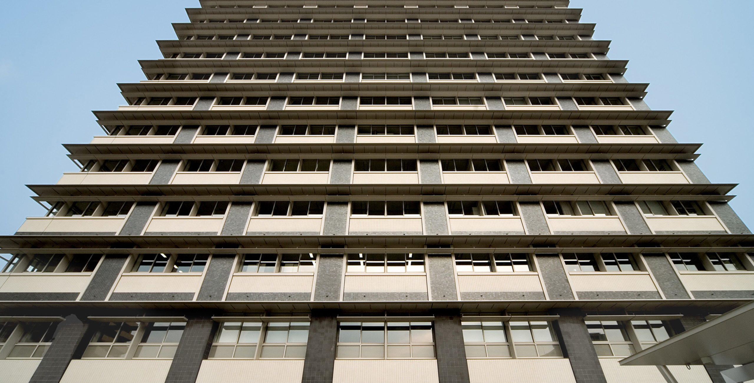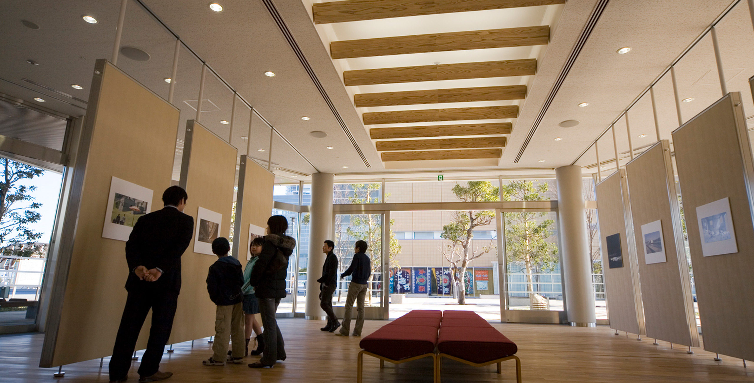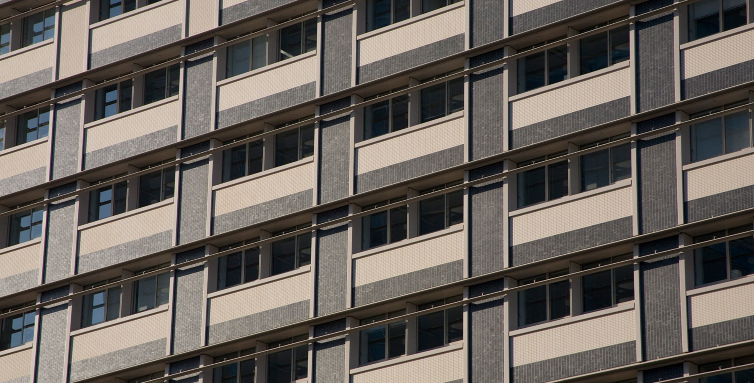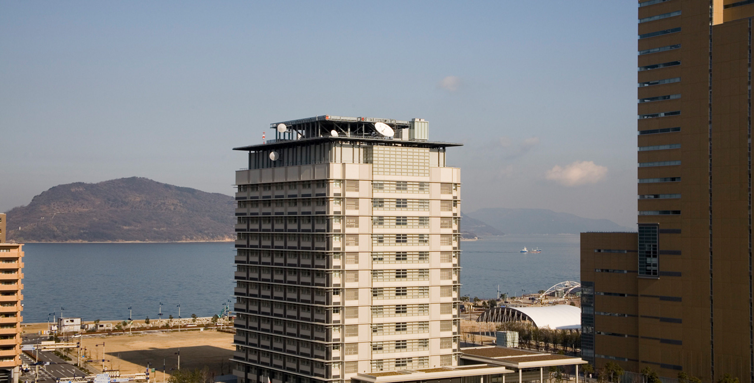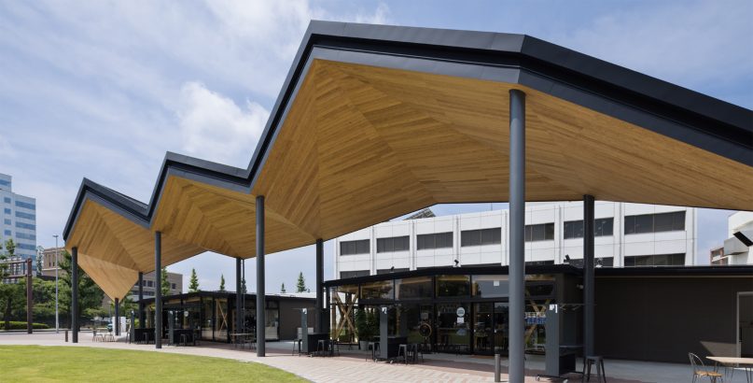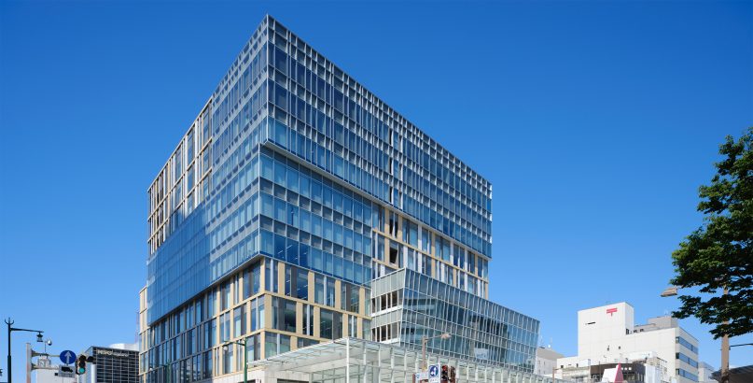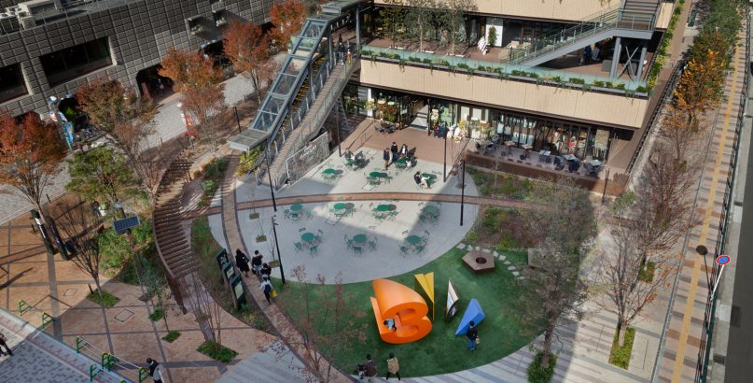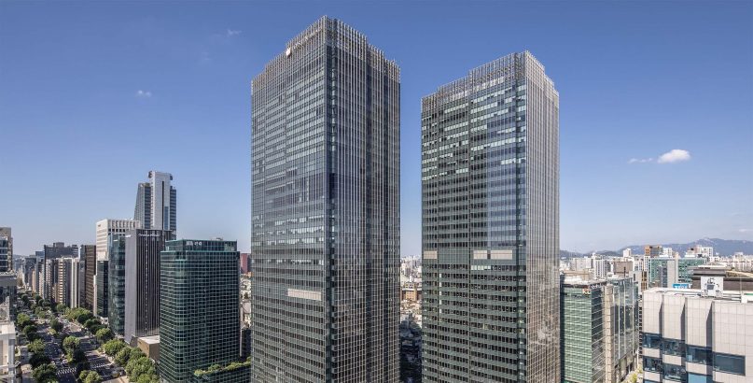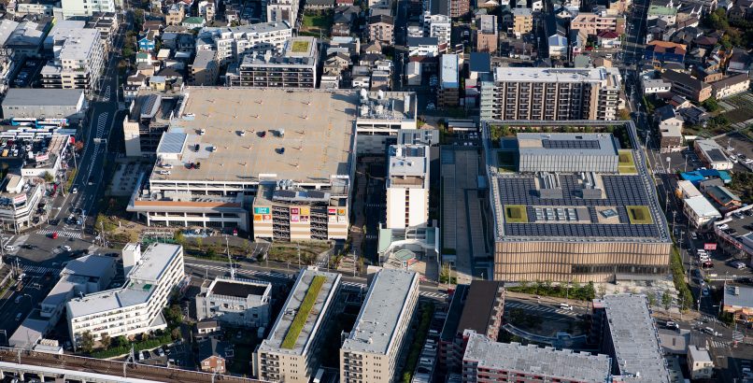Takamatsu Sunport Government Building
North building
| Type | Office, Public |
|---|---|
| Service | Architecture / Landscape / Interior |
| Client | Ministry of Land, Infrastructure, Transport and Tourism Shikoku Regional Development Bureau Government Buildings Department |
| Project Team | Ministry of Land, Infrastructure, Transport and Tourism Shikoku Regional Development Bureau Government Buildings Department + Nikken Sekkei Ltd + Cesar Pelli Design JV |
| Construction | High-rise bldg.Tower : Taisei+Nishimatsu+ANDO JV Low-rise bldg.Tower : GODA+Shikoku Kaihatsu Kensetsu Development and Construction JV |
| Total floor area | 29,847.57㎡ |
|---|---|
| Floor, Structure | High-rise Tower : 14F/BF/PH1F, Low-rise Tower : 2F/B1F, Ground: S A basement: SRC/RC |
| Location | 3-33 Sunport Takamatsu-shi, Kagawa |
| Photograph | ZOOM Satoshi Asakawa, Kiyohiko Higashide Photograph Office |
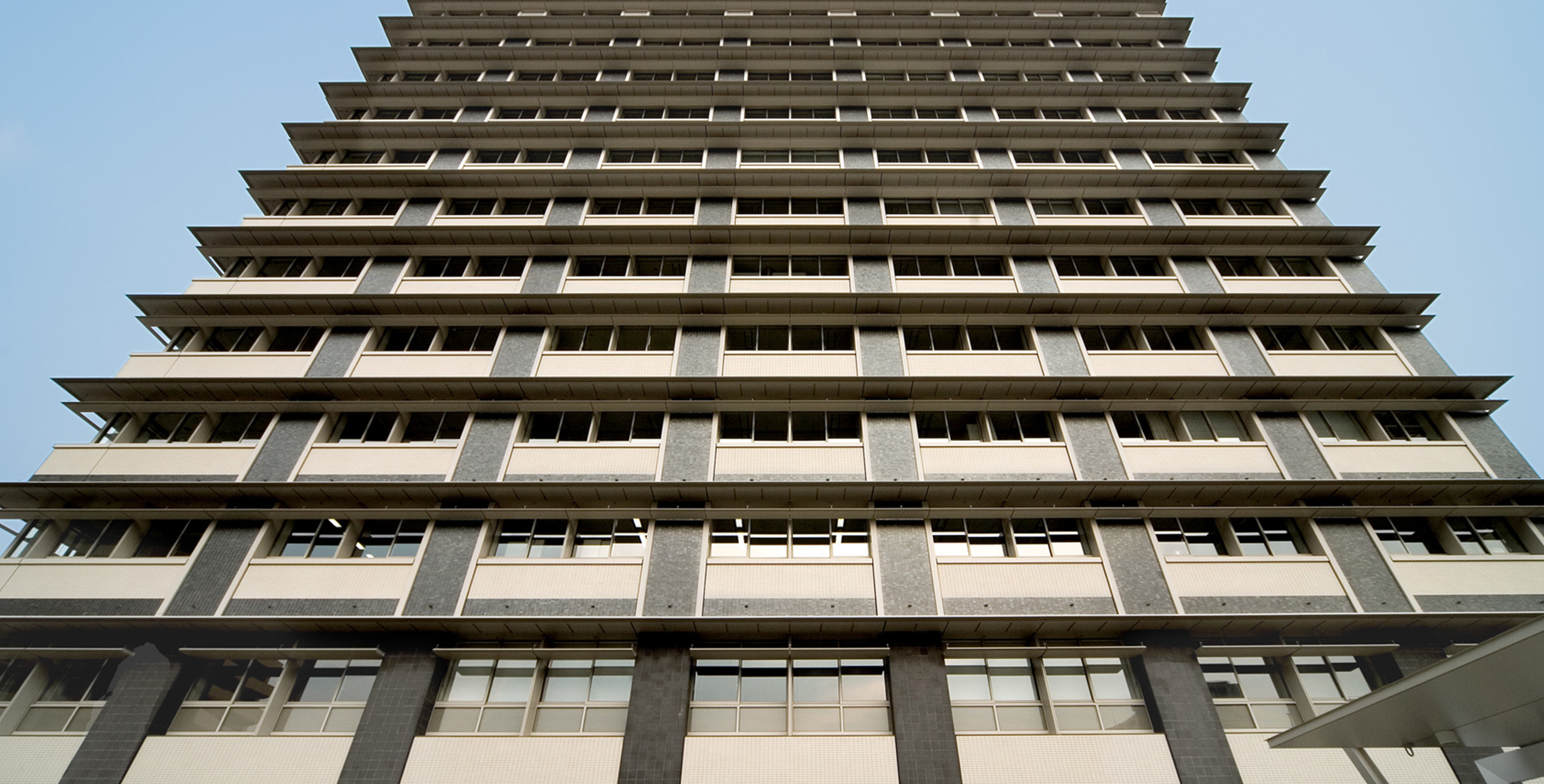
About the Project
This building is located in the Sunport Takamatsu area in front of JR Takamatsu station which is a gateway to the Shikoku area where Takamatsu castle is also located, the facility was made considering the features and environment of the area.
In order to balance the exterior with the unity of the whole area, we expressed an image of a traditional castle by using oxidized tiles and the image of exhilaration of the Sunspot area by using white coloured tiles. Also, out of consideration for the environment, we set up the eaves and the vertical and horizontal louvers with the appropriate direction.
For the entrance hall, we worked on creating a government building that suits Shikoku by using locally sourced stone and local cedar from forest thinning and special products.
We included a public space at the bottom of the building for the public to use, so it has became a building loved by the people.
Takamatsu Sunport Government Building South Building
https://www.jma.co.jp/en/works/takamatsu-sunport-government-building-south-building/
CONTACT US
Please feel free to contact us
about our company’s services, design works,
projects and recruitment.
