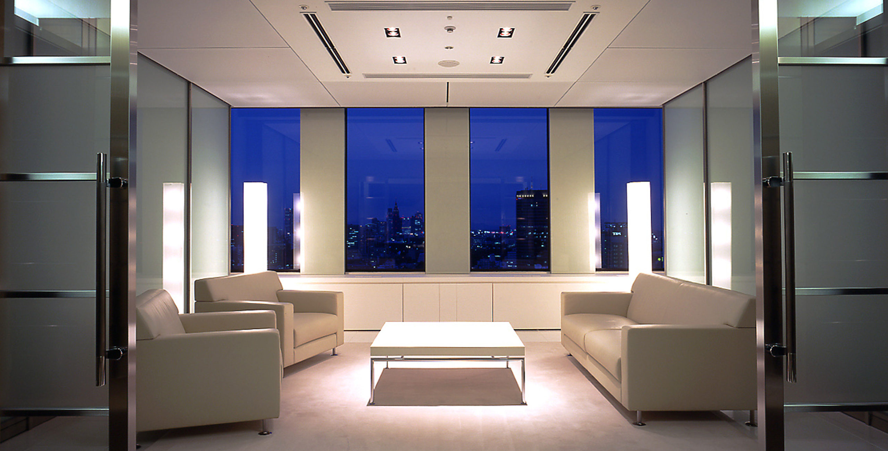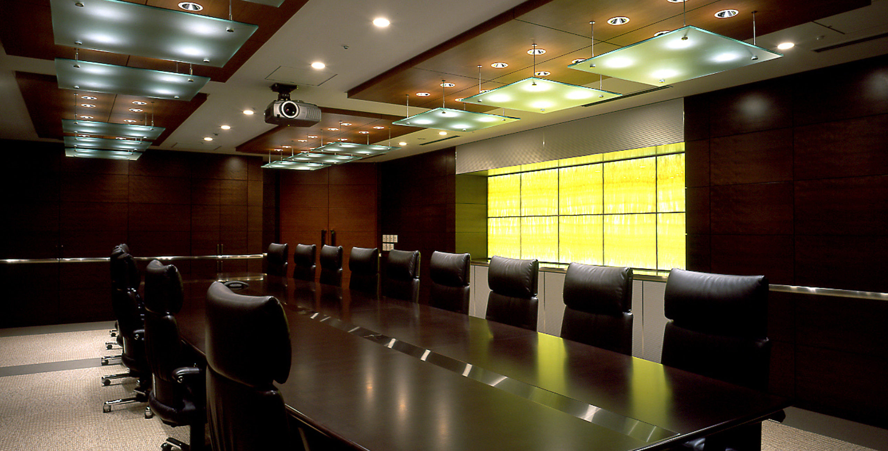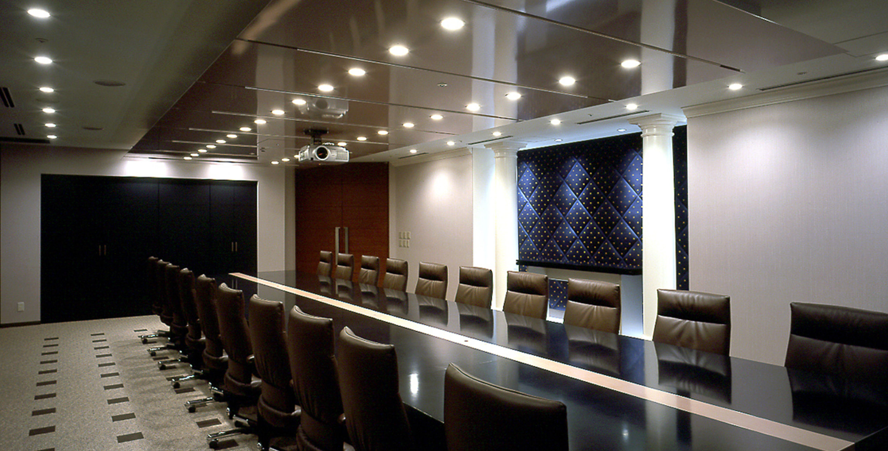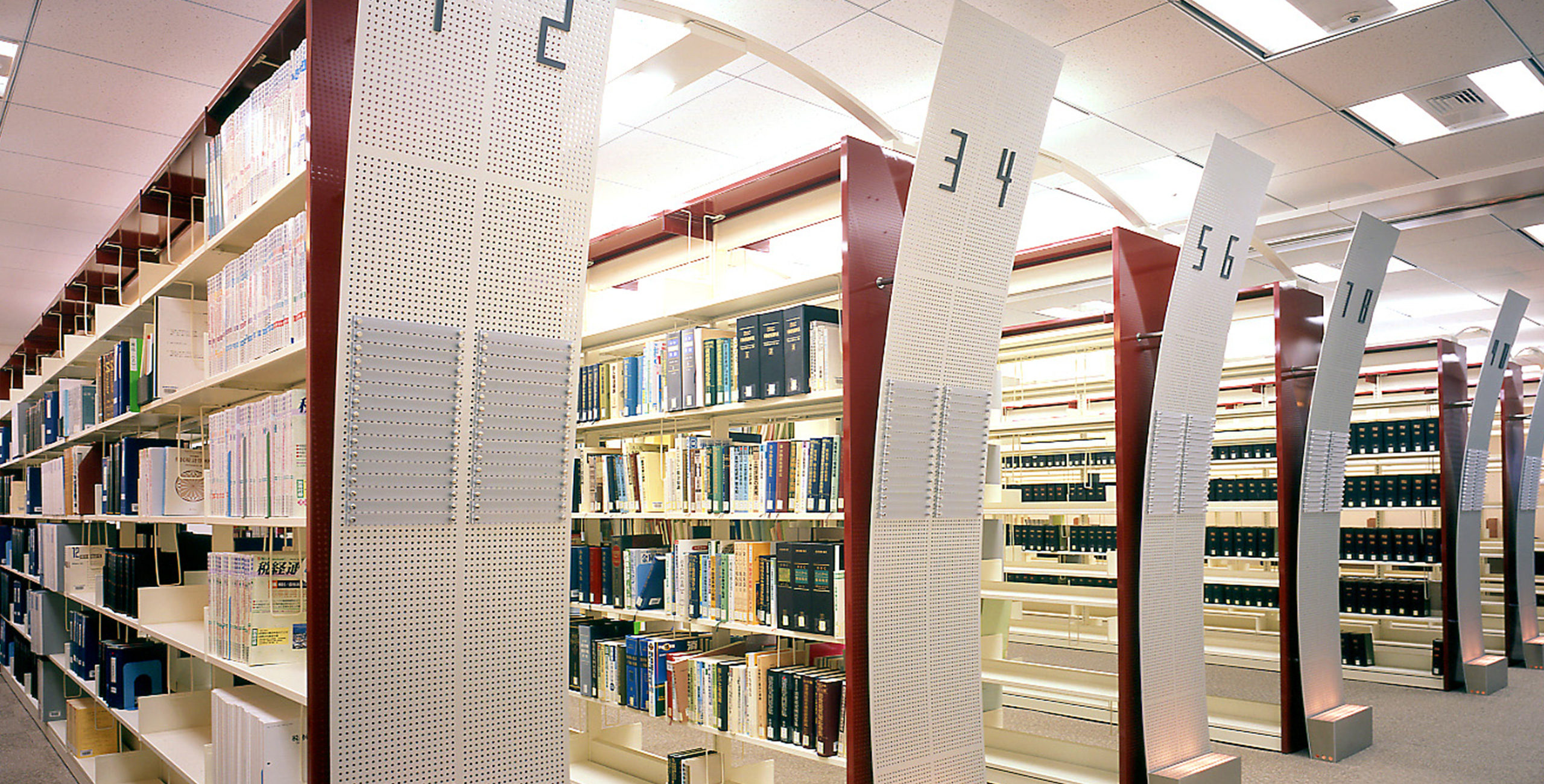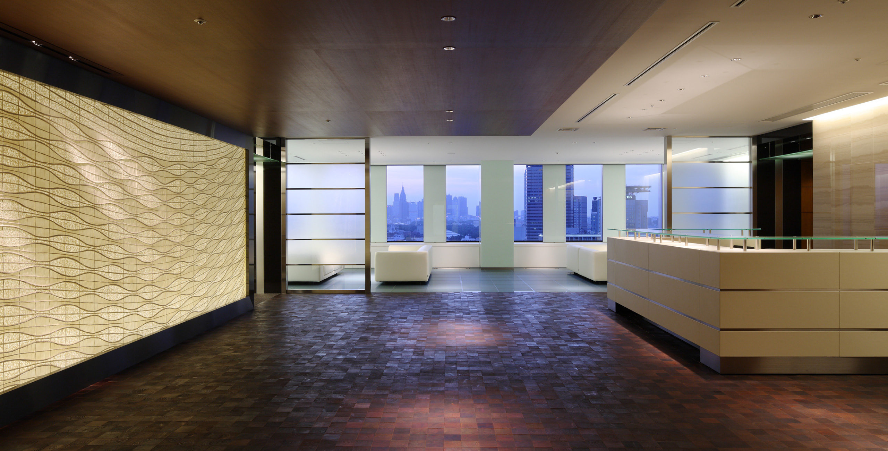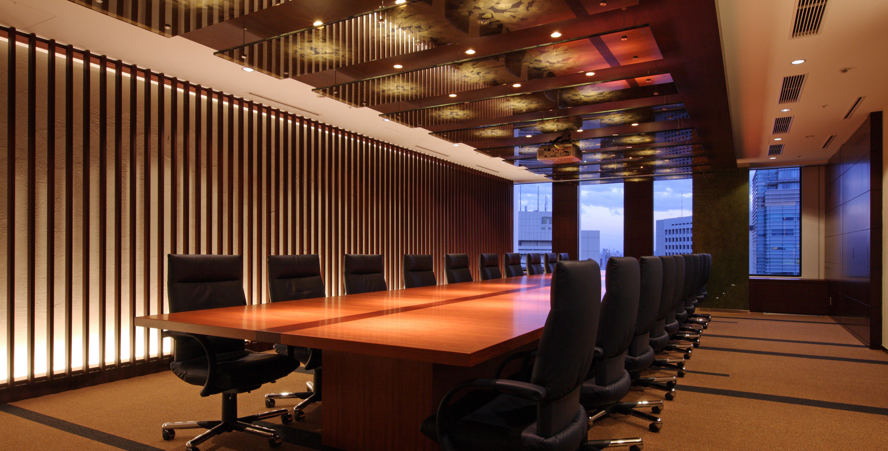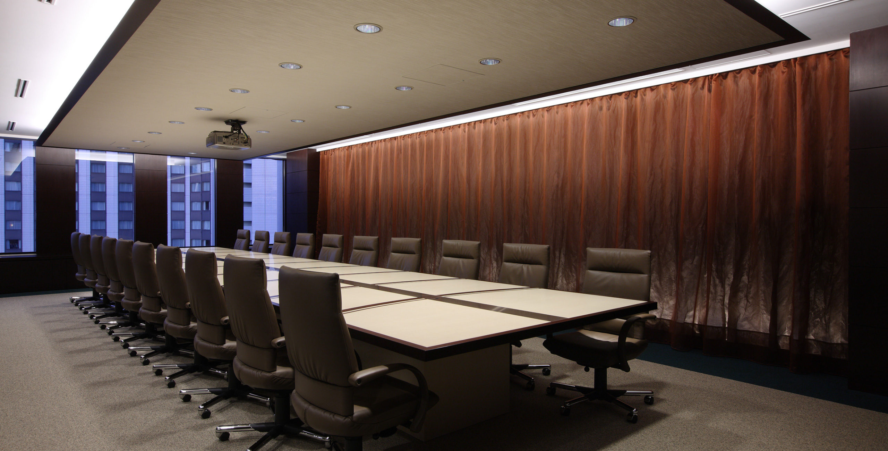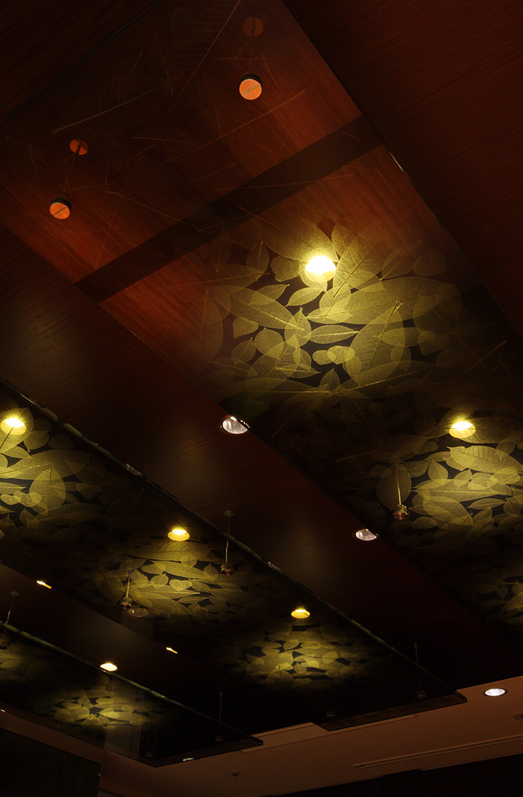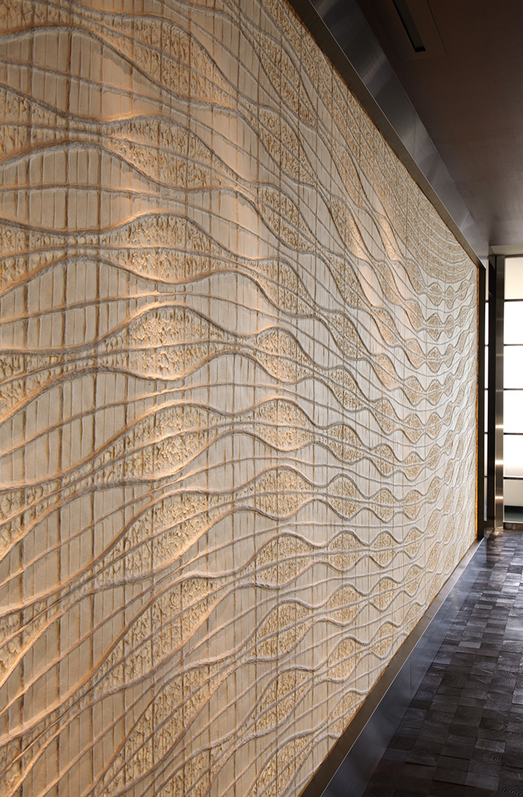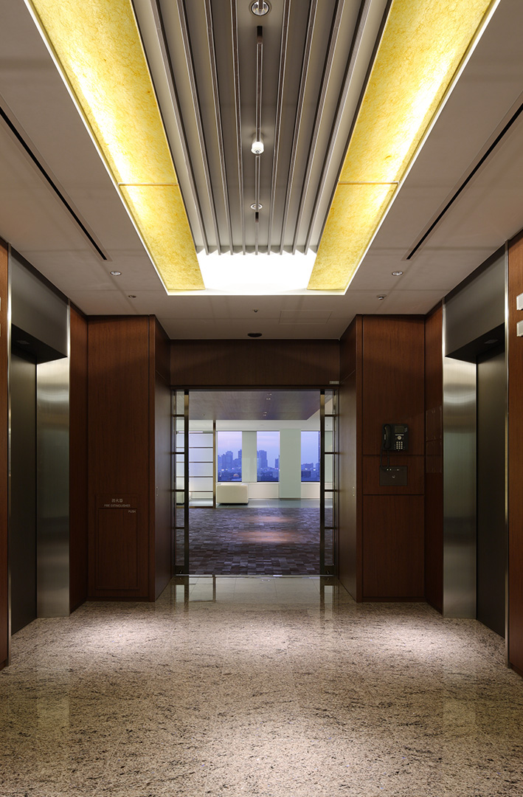NISHIMURA & ASAHI Interior Renovation Ⅰ-Ⅲ
| Type | Office |
|---|---|
| Service | Interior |
| Client | - |
| Project Team | Design and Supervision / Jun Mitsui & Associates, Project Management / Meiho Facility Works Ltd. |
| Construction | Mori Building |
| Total floor area | - |
|---|---|
| Floor, Structure | - |
| Location | 1-12-32 Arc Mori Building, Akasaka, Minato-ku, Tokyo |
| Photograph | Naoomi Kurozumi |
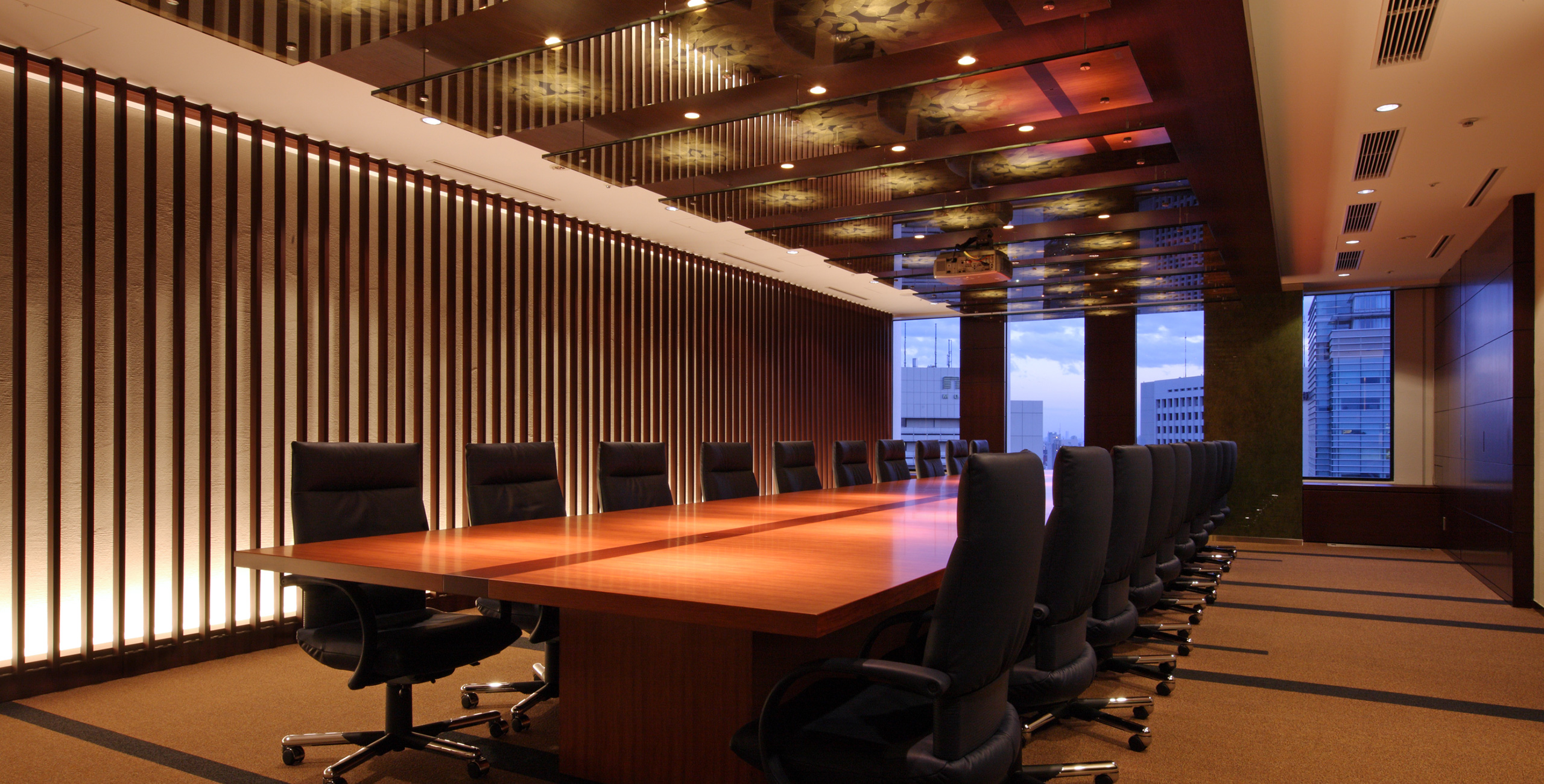
About the Project
This project was an expansive renovation plan for a law office in the tenant’s large building.
During the construction from 2004 to 2009, the renovation took place gradually over three stages and the three storey interior was eventually completely renovated. We aimed to create the main entrance with lots of light coming in, meeting rooms with various tastes and a high class law office with designs that were sensitive to their needs.
Especially for the meeting room which has an important role in a law office, we elaborated on the design theme of the interior for each construction period and floor greatly. Design tastes using themes from New York, Italy and Japan have been adopted.
We focused on using natural materials as well as design motifs associated with nature like the ocean, mountains and gardens so visitors to this law office could feel joy and be entertained in this high class space.
CONTACT US
Please feel free to contact us
about our company’s services, design works,
projects and recruitment.
