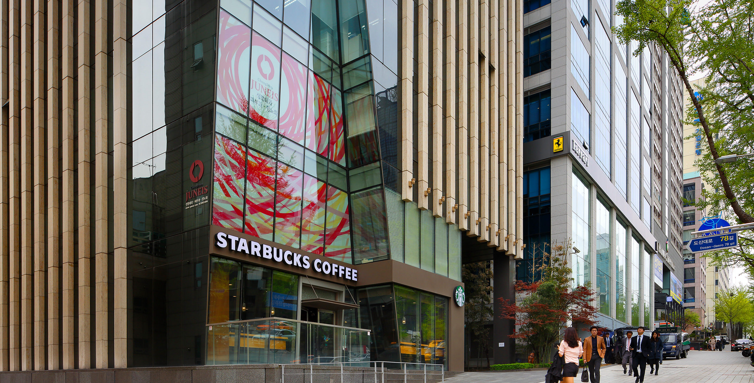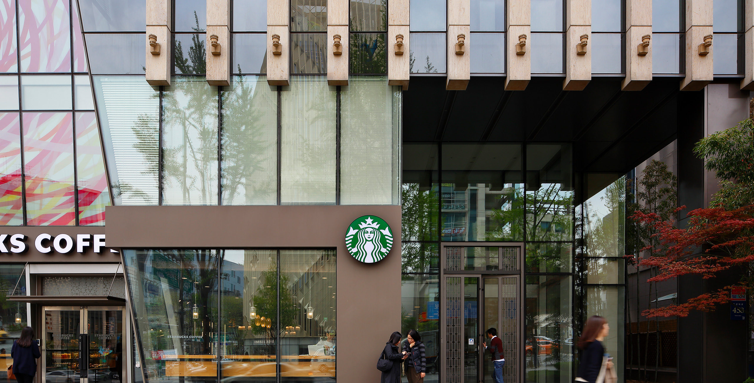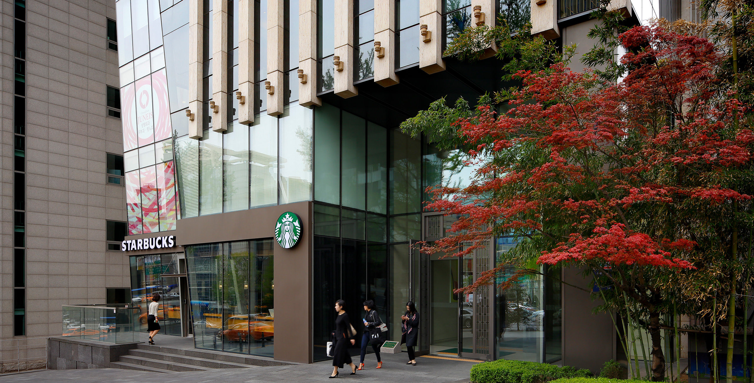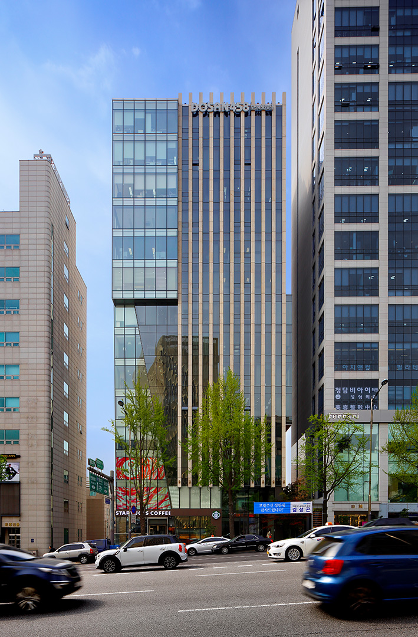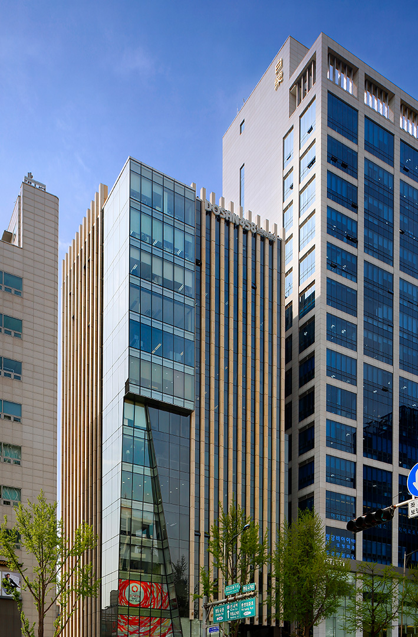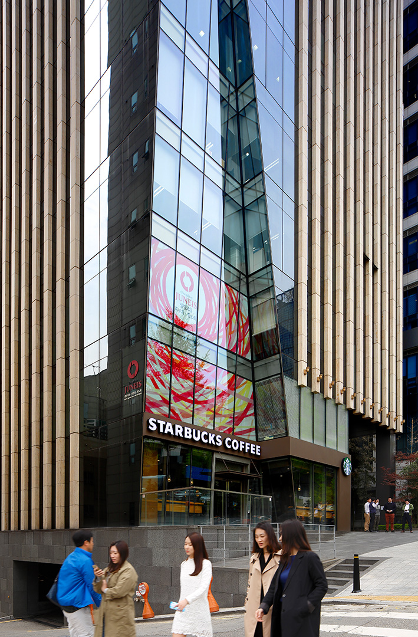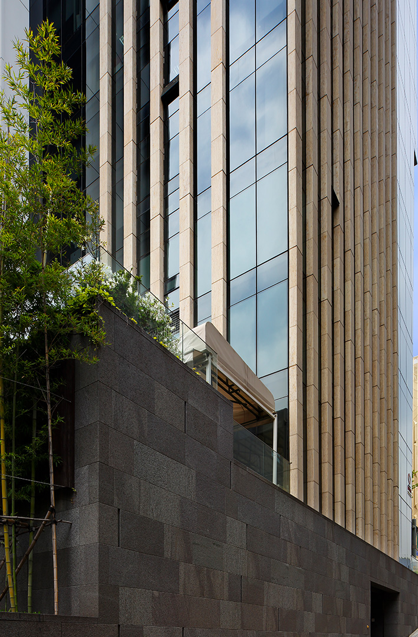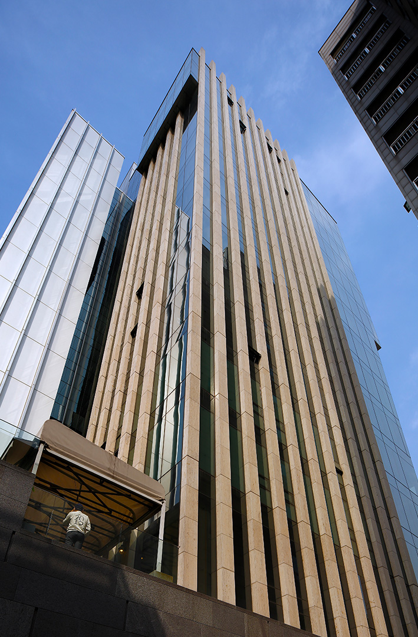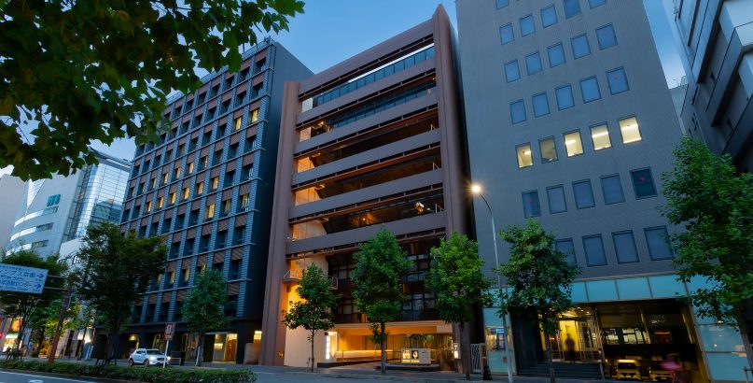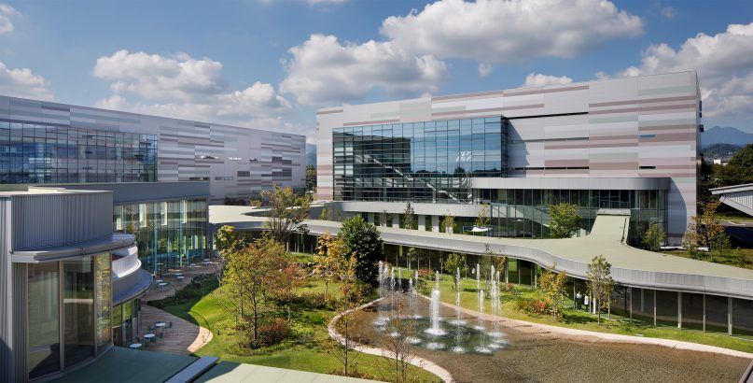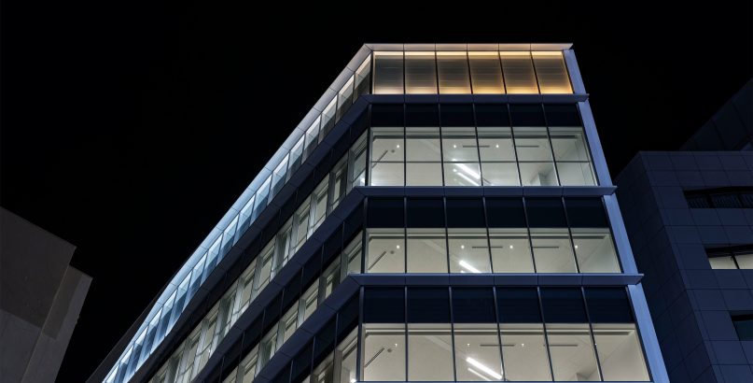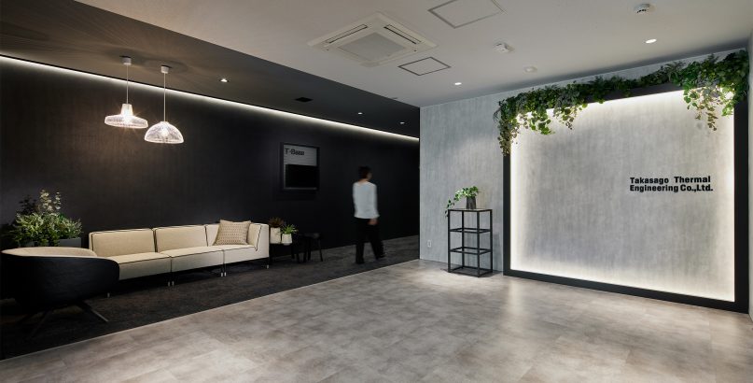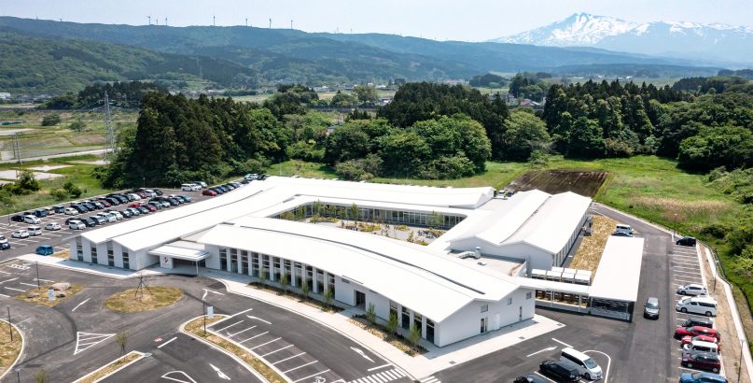Sangji Ritz Tower
| Type | Office, Complex |
|---|---|
| Service | Architecture |
| Client | Sangji Construction Company |
| Project Team | Design Architect / Jun Mitsui & Associates |
| Construction | Sangji Construction Company |
| Total floor area | 7,282.19㎡ |
|---|---|
| Floor, Structure | 14F/B3F, SRC |
| Location | 6-4, Cheongdam-dong, Gangnam-gu Seoul Republic of Korea |
| Photograph | Naoomi Kurozumi |
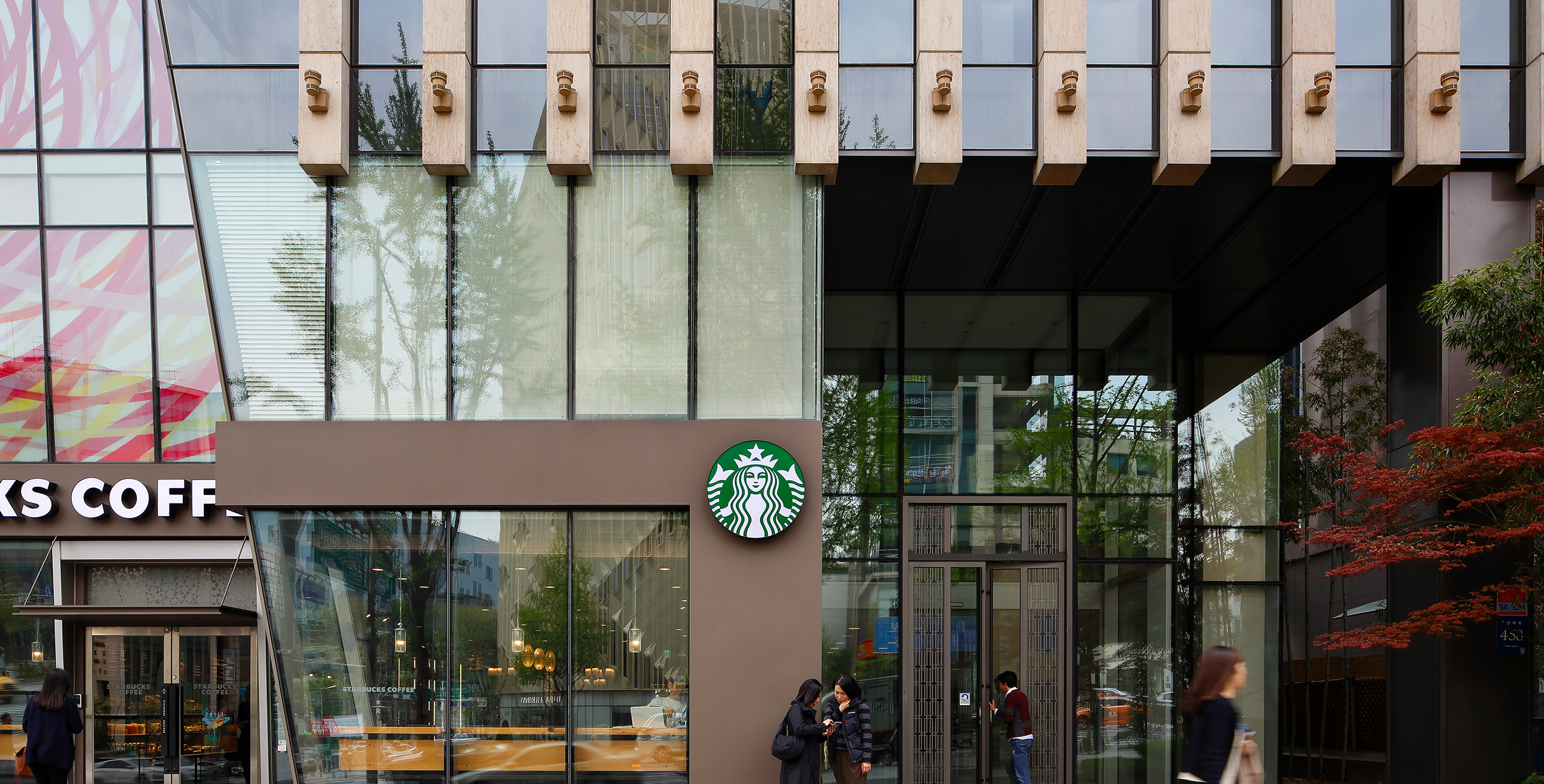
About the Project
The Sangji Corporation Headquarters Building sits at an intersection in the busiest business district in Seoul. In consideration of the angled position of the site relative to the street, we thought the most appropriate exterior design for the headquarters would be a structure that seems to erupt powerfully upward.
In addition, to meet the client’s desire for a building that would auspiciously promote the growth and prosperity of its tenants, we strived for a design that would reflect the energy and continuing development of the surrounding commercial area.
For the exterior materials, we combined the natural with the modern to give the building a timeless beauty and elegance. By using glass and aluminum curtain walls, the different uses to which the various tenants have put their spaces can be seen from the outside, thus showcasing the bustling scenes within. Meanwhile, the unconstrained vertical straight lines of louvers, expressed in Jura yellow limestone, stretch beyond the height of the building and into the sky. Although this is a standard office building project in terms of height and size, we succeeded in creating a building that is unique in the world.
With its iconic design, this building is sure to be long remembered by those who work nearby as a symbol of the district’s prosperity. We take great pride in our contribution.
CONTACT US
Please feel free to contact us
about our company’s services, design works,
projects and recruitment.
