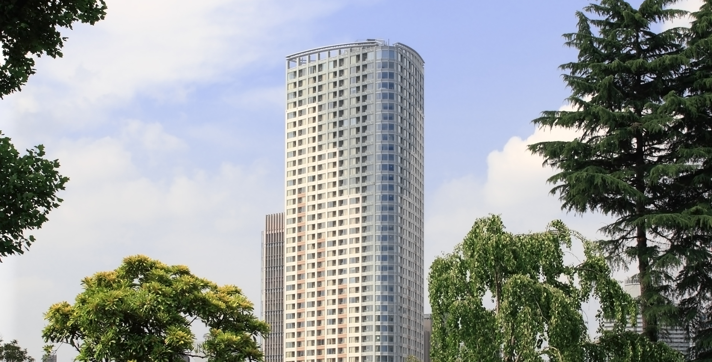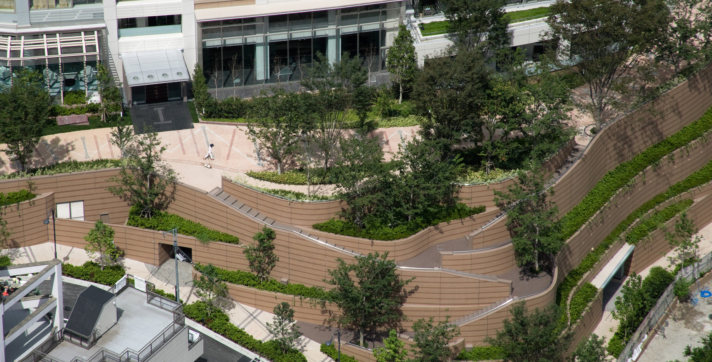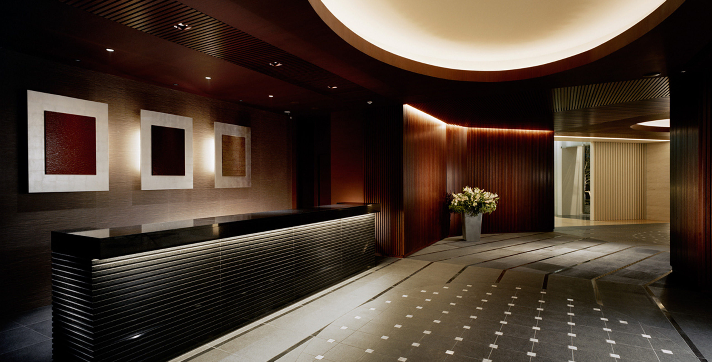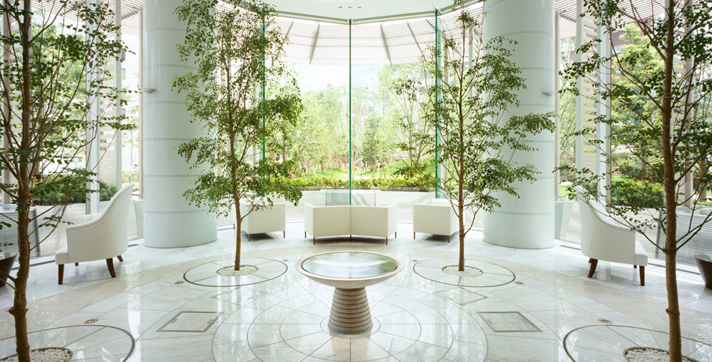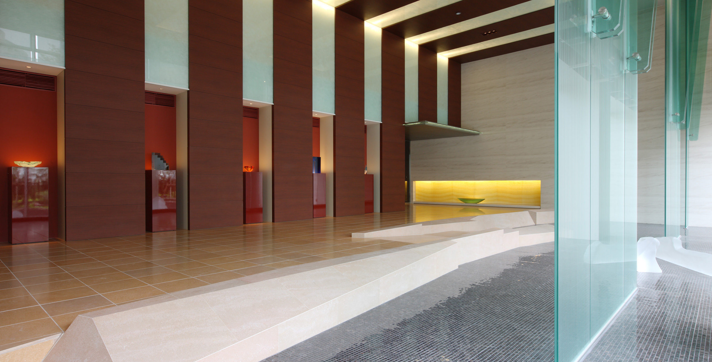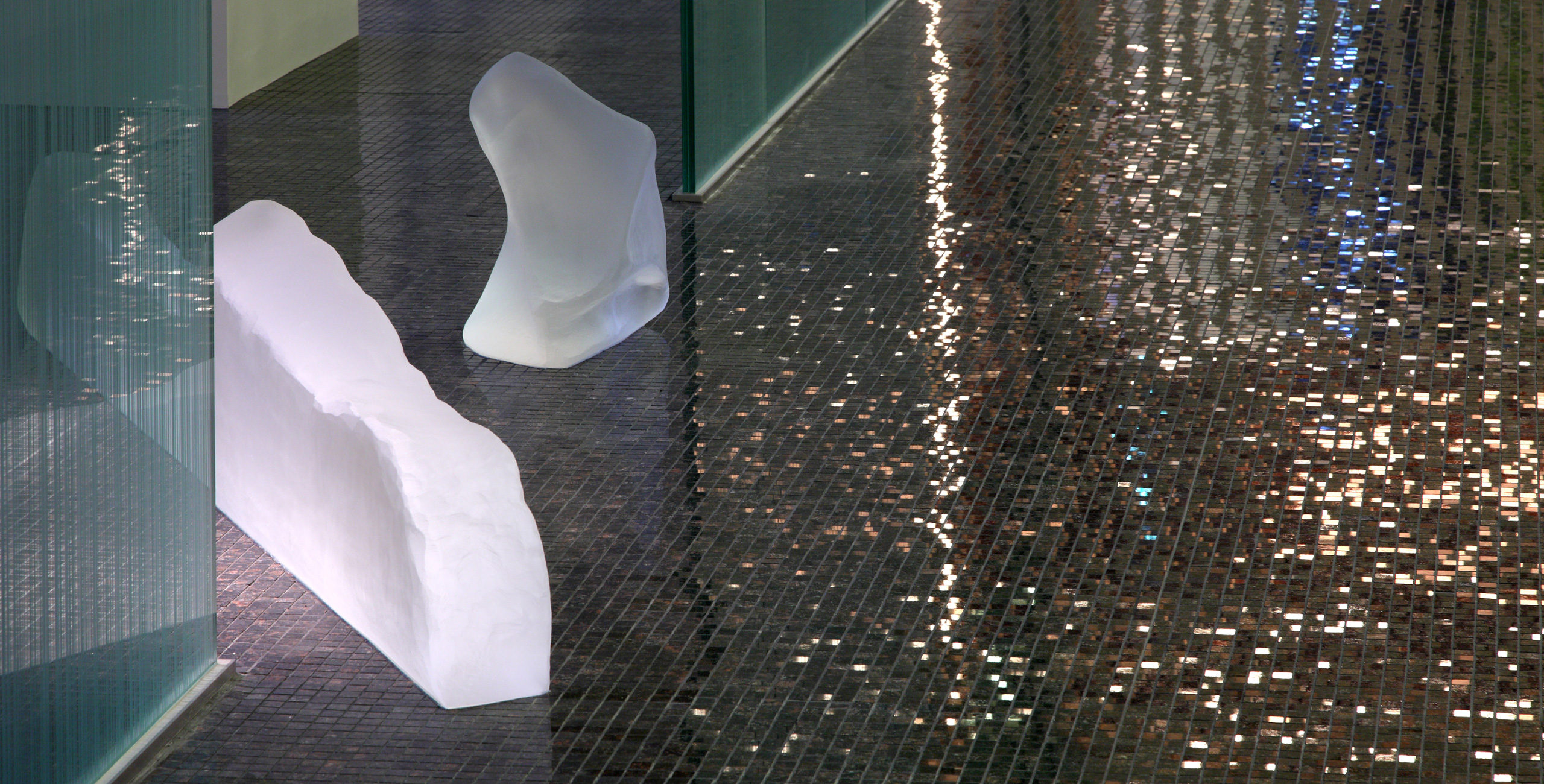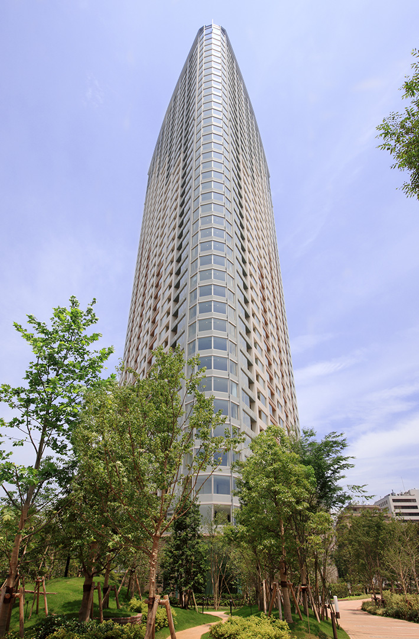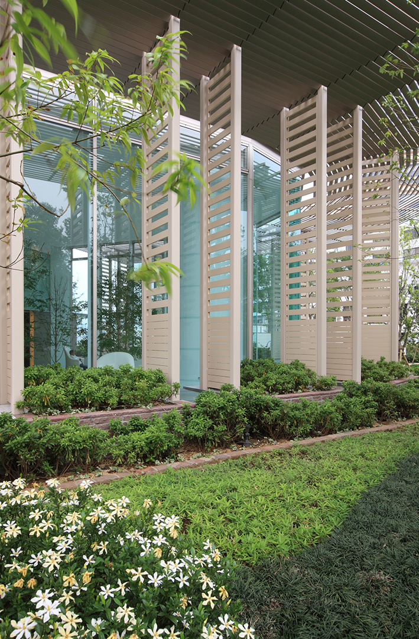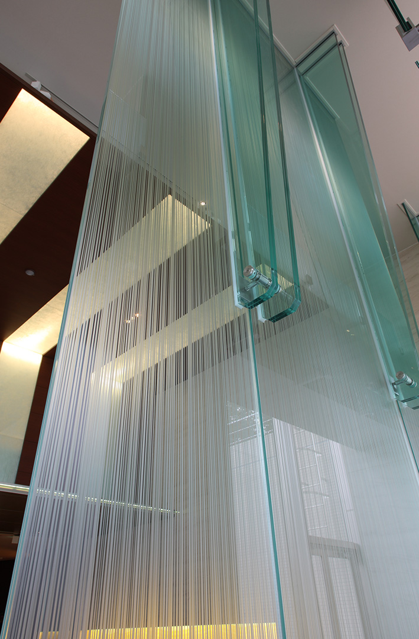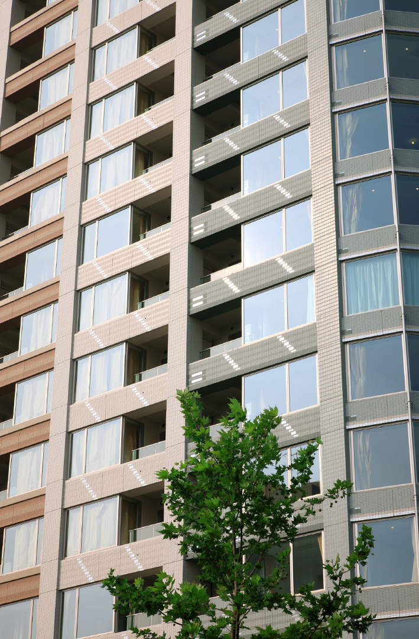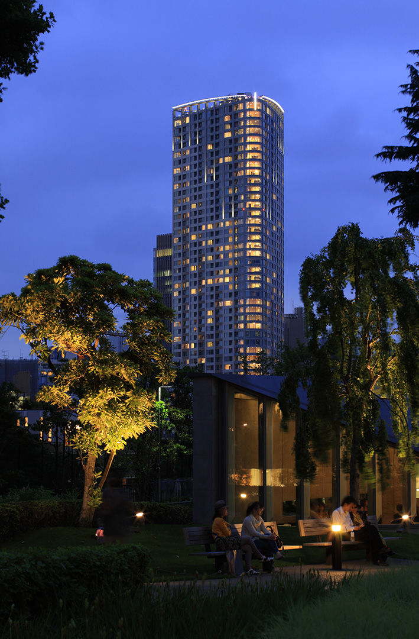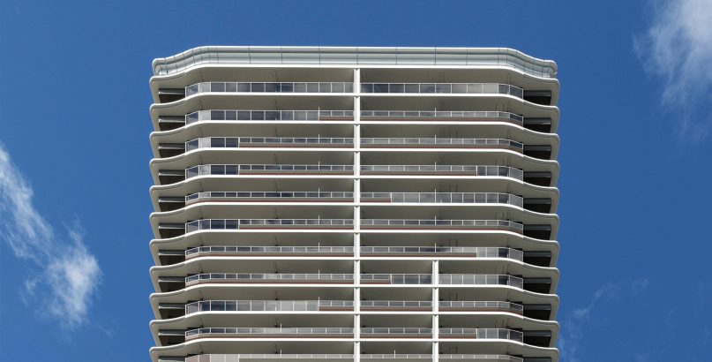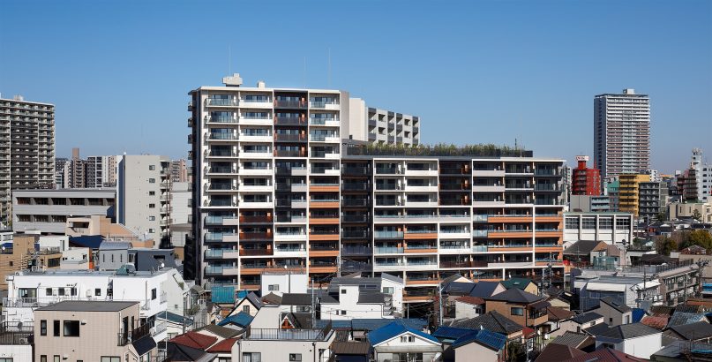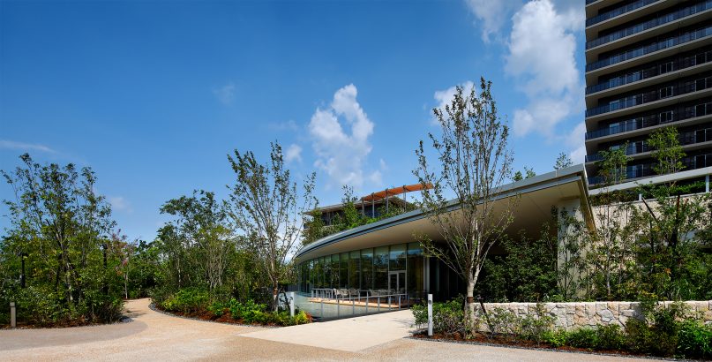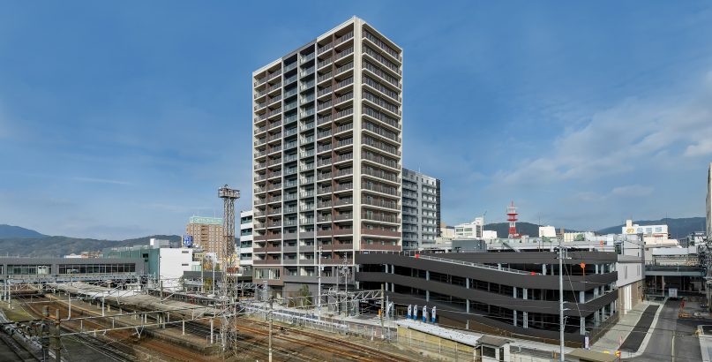Park Court Akasaka the Tower
| Type | Residential, Office |
|---|---|
| Service | Architecture / Landscape / Interior |
| Client | - |
| Project Team | Design Architect / Jun Mitsui & Associates, Design and Supervision/Taisei Corporation |
| Construction | Taisei Corporation |
| Total floor area | 71,300.53㎡ |
|---|---|
| Floor, Structure | 43F/B2F/PH2F, RC/S |
| Location | 4-14, Akasaka, Minato-ku, Tokyo |
| Photograph | Naoomi Kurozumi, SS.inc |
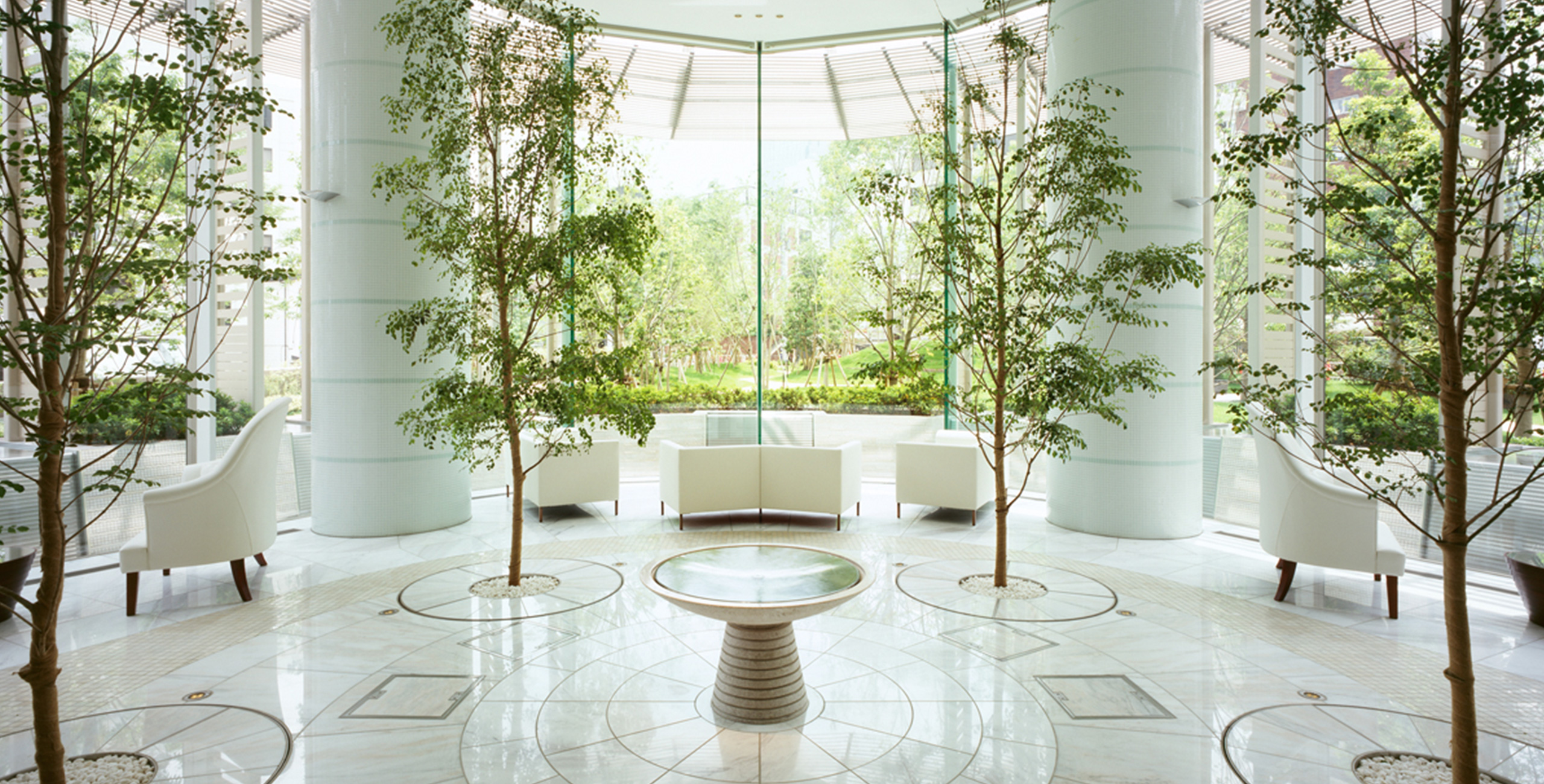
About the Project
Park Court Akasaka the Tower was a project to improve the urban development infrastructure, the intensive use of land and the functions of the urban environment while working with the natural form of the land which is known to have always been rough. The design needed to be able to enhance the town’s value by creating a synergy, as well as forming an attractive urban environment with greenery that was in harmony with the surrounding town and in balance with the character of the urban business area and living environment.
The theme of the tower design was the combination of light and a beautiful harmony with Akasaka forest. The brightness of the life of the forest reaching the sky above it was incorporated into the design of the facade, so too was the red colour of the ground which was representative of ‘Akanesaka’, the previous name given to the Akasaka area and the silver white and light green design that reminds you of the clean air of the central city. The luster tiles sprinkled throughout reflect the light sensitively and the silver mullion going straight up makes this the area’s landmark.
The property’s unique triangular form was utilized and placed everywhere for the landscape, lighting design and interior design to express restfulness and brightness.
CONTACT US
Please feel free to contact us
about our company’s services, design works,
projects and recruitment.
