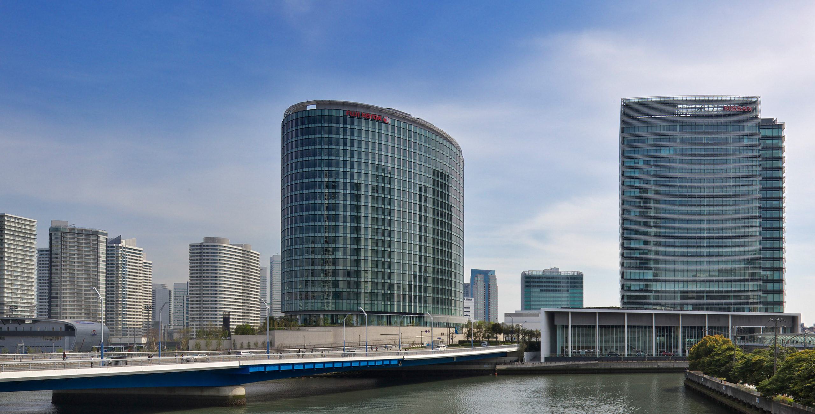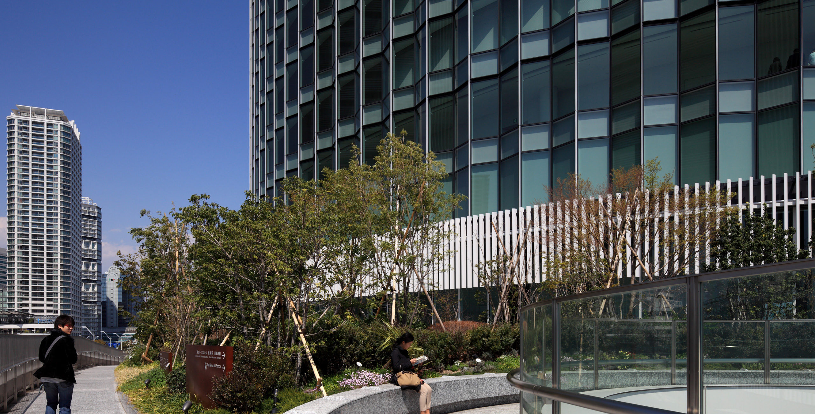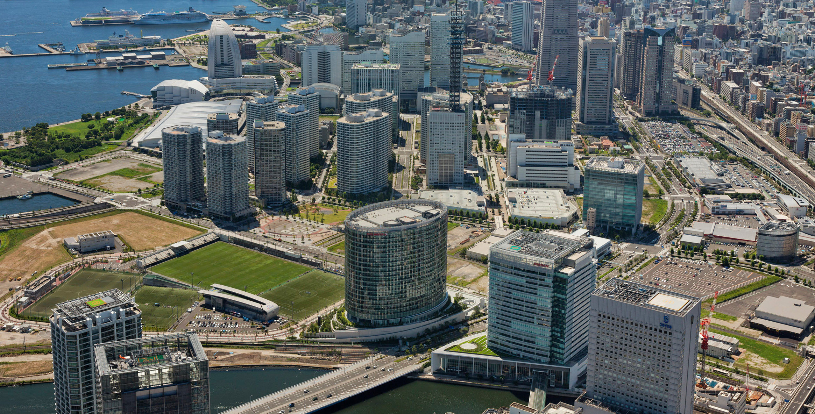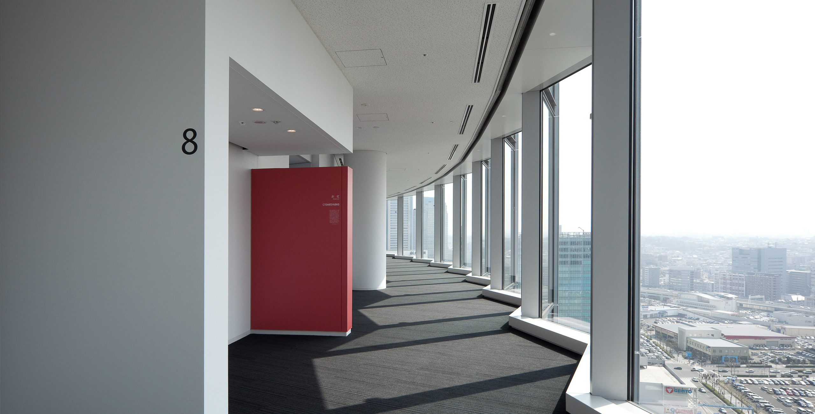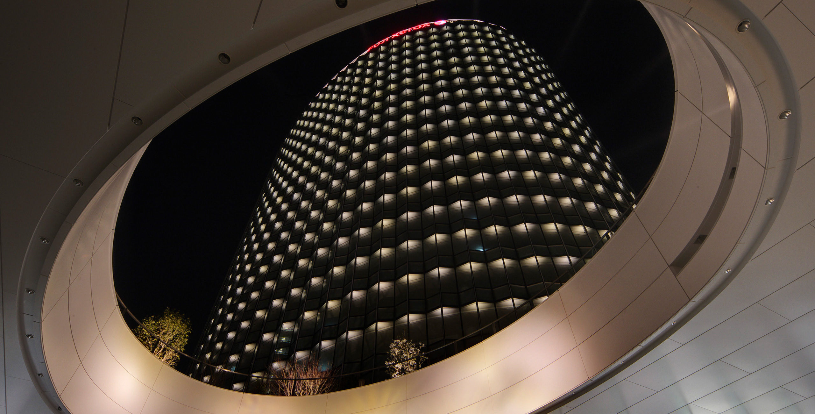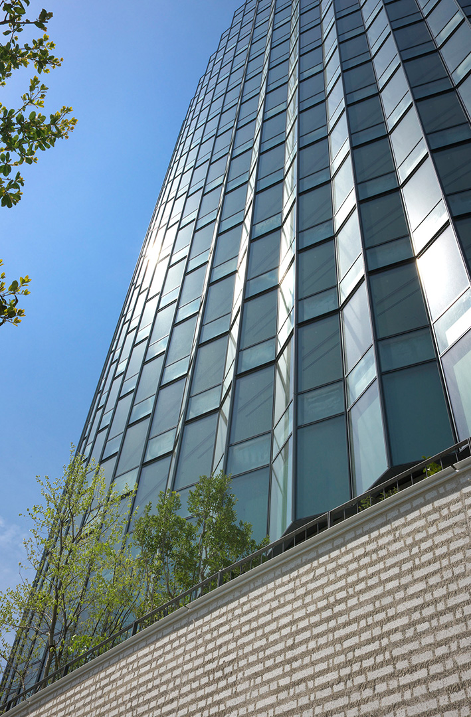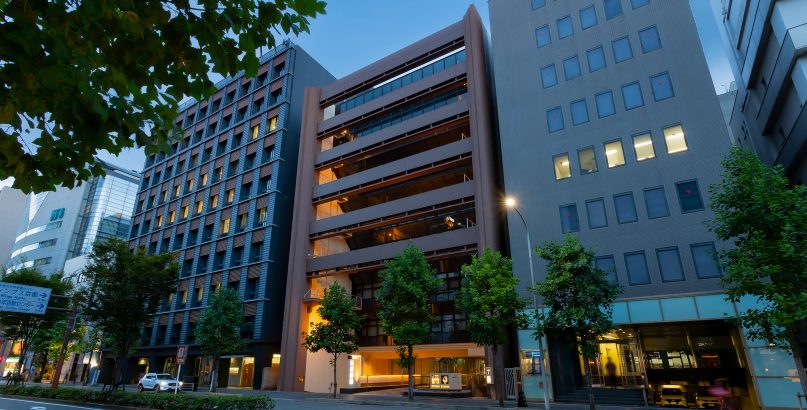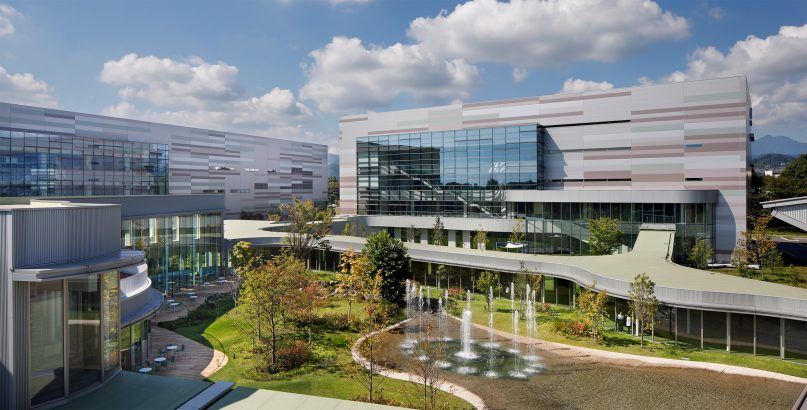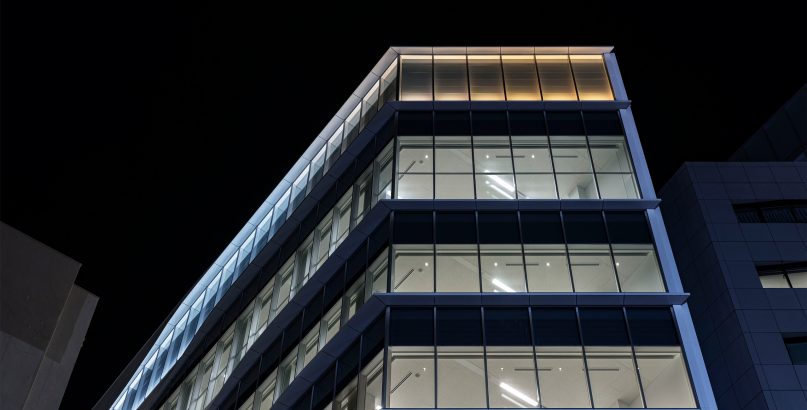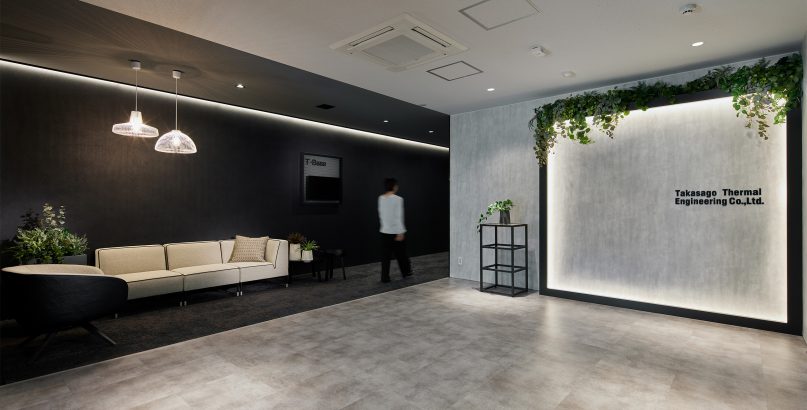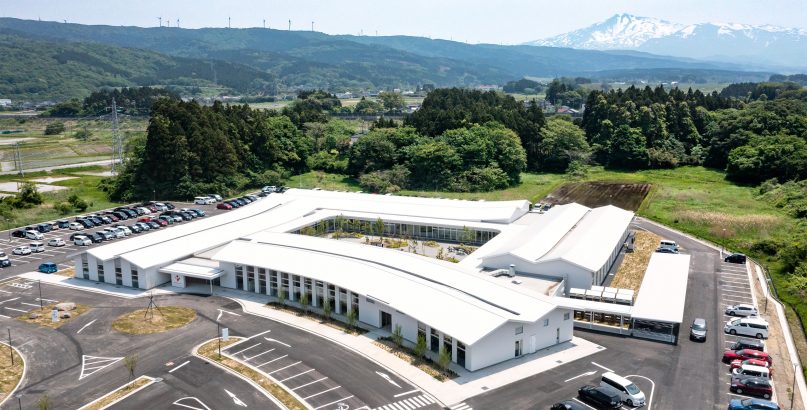(Currently known as Fujifilm Business Innovation Minatomirai office)
| Type | Office |
|---|---|
| Service | Architecture |
| Client | - |
| Project Team | Facade Design / Jun Mitsui & Associates, Design and Supervision / Shimizu Corporation |
| Construction | SHIMIZU CORPORATION |
| Total floor area | 135,253.62㎡ |
|---|---|
| Floor, Structure | 20F/B1F/PH1F, S/(column CFT)/SRC |
| Location | 6-1, Minatomirai, Nishi-ku, Yokohama-shi, Kanagawa |
| Photograph | Courtesy by Shimizu Corporation |
| Award | CASBEE S |
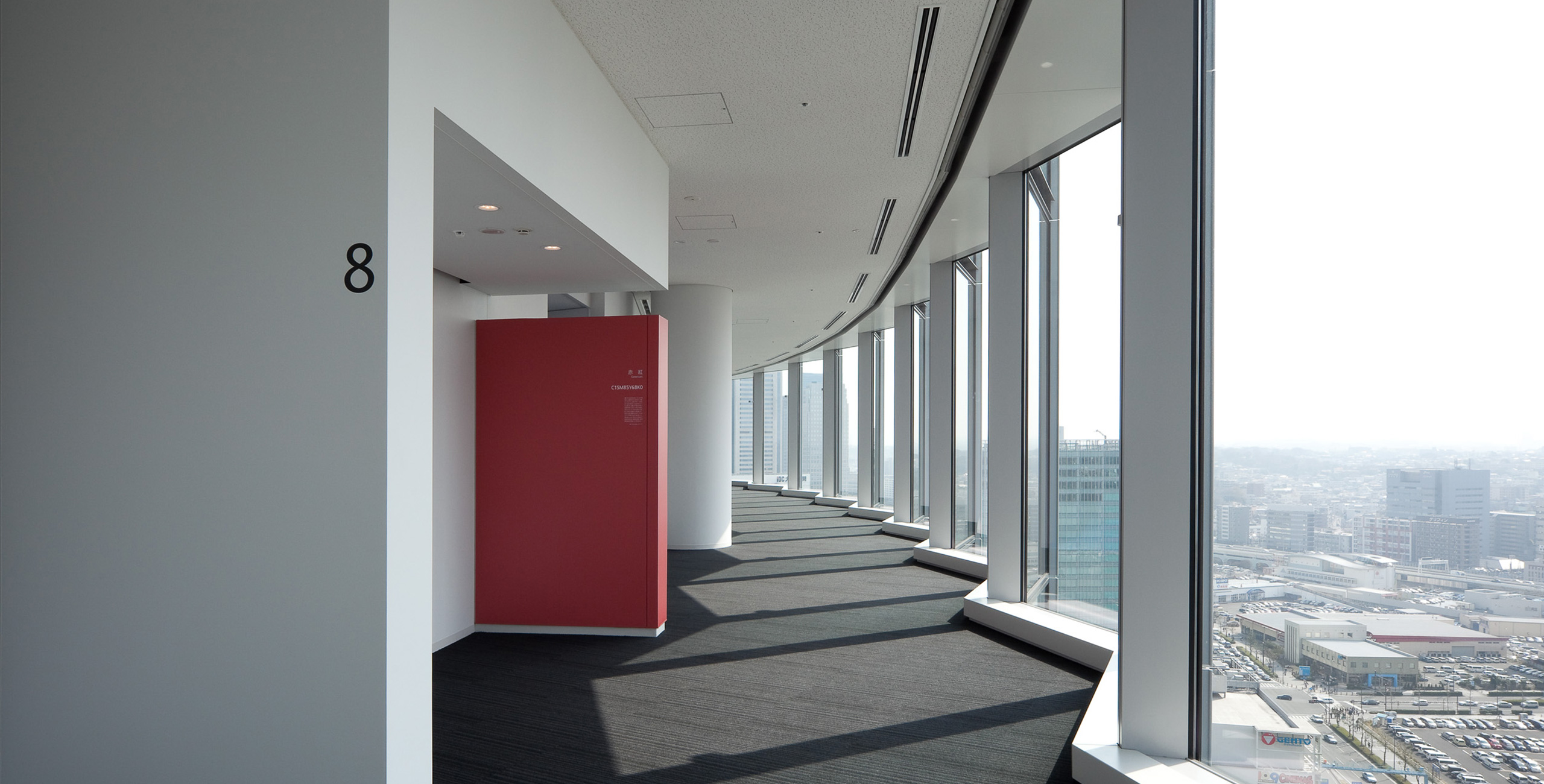
About the Project
Fuji XEROX R&D Square is a structure where the elliptical shaped ‘verandas’ orbit the oblong work space seamlessly .
These verandas are a platform for the intellectual creation that evokes the inspiration of the research developers in various fields. It was designed with the purpose of striving for establishing an environment where new creations bump and interfere with each other just like electrons continuously going around a nucleus.
Viewed from a civic perspective, the elliptically shaped buildings pair up with the Nissan headquarters, which creates a gate linking it to the Minato mirai area, while at the same time, it has been constructed with consideration for the local king axis footpath and thus accepts the city axis line change in a gentle curve.
The elliptical appearance is designed with segment shaped folding screen windows which create turbulence in the wind flow along the wall and control the building wind flow that blows through the tall buildings in the area. When viewing the folding screen type segments from inside, the scenery expands as you walk along the side of the windows, it is an exhibition space stimulating spontaneous ideas and allowing ‘knowledge to bounce around within’ which suits the research institute facility.
This research institute has been designed with the intention of creating the hub of future valuable creations.
CONTACT US
Please feel free to contact us
about our company’s services, design works,
projects and recruitment.
