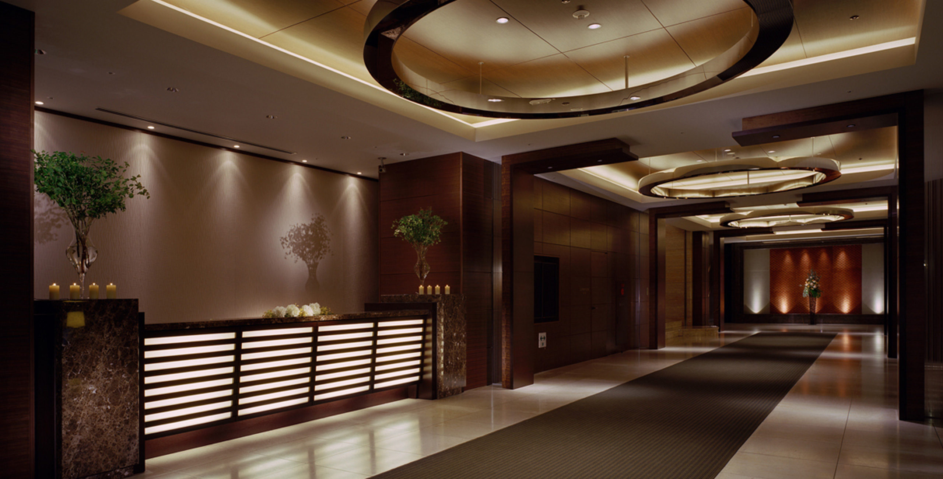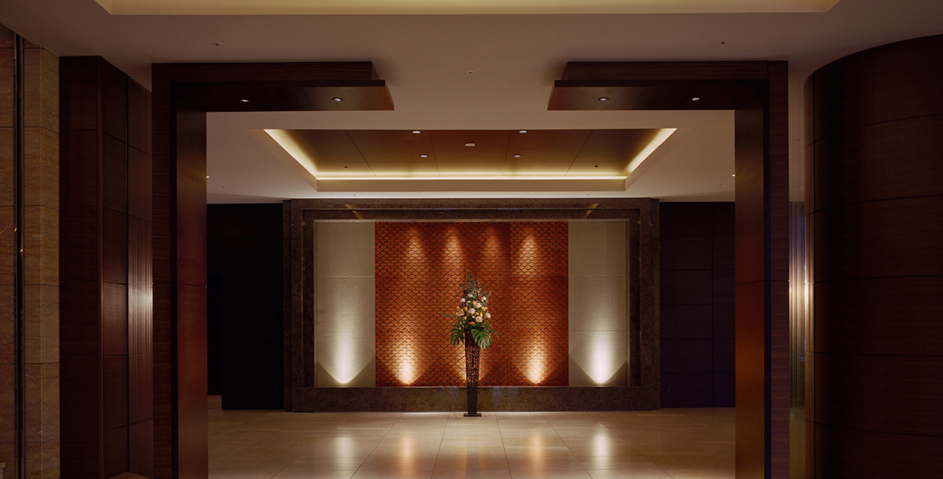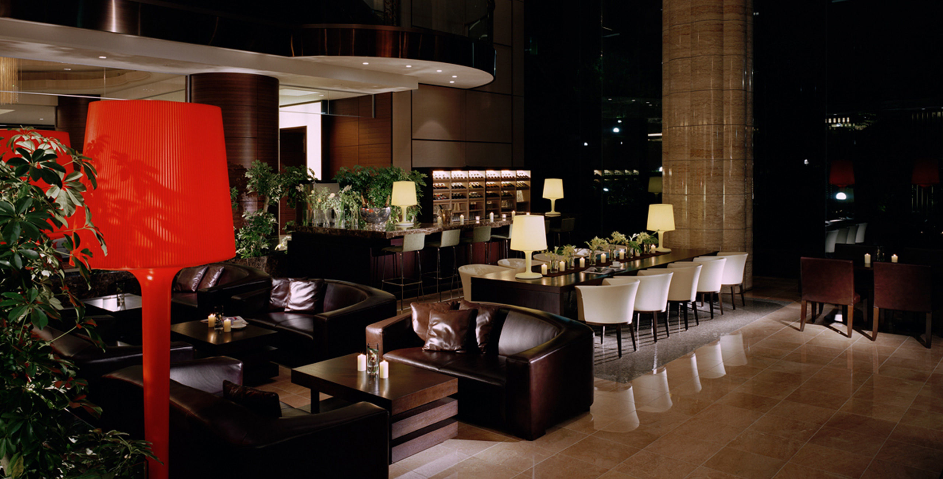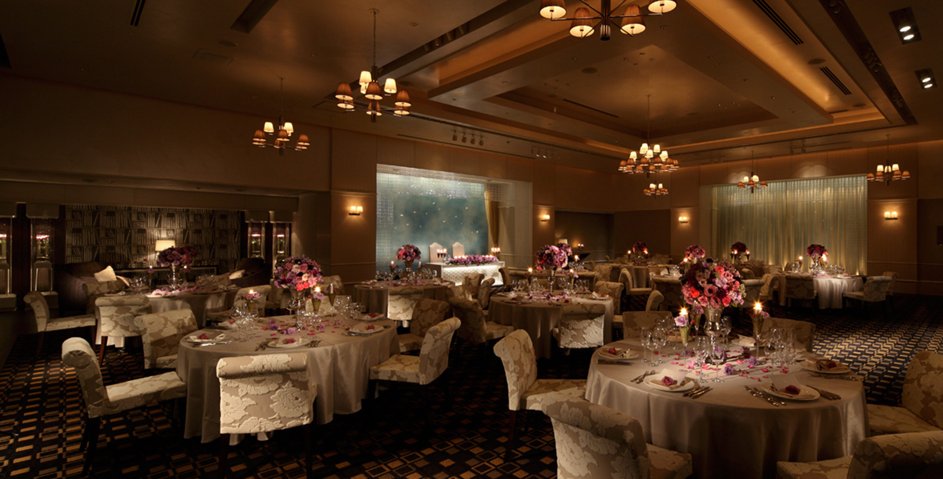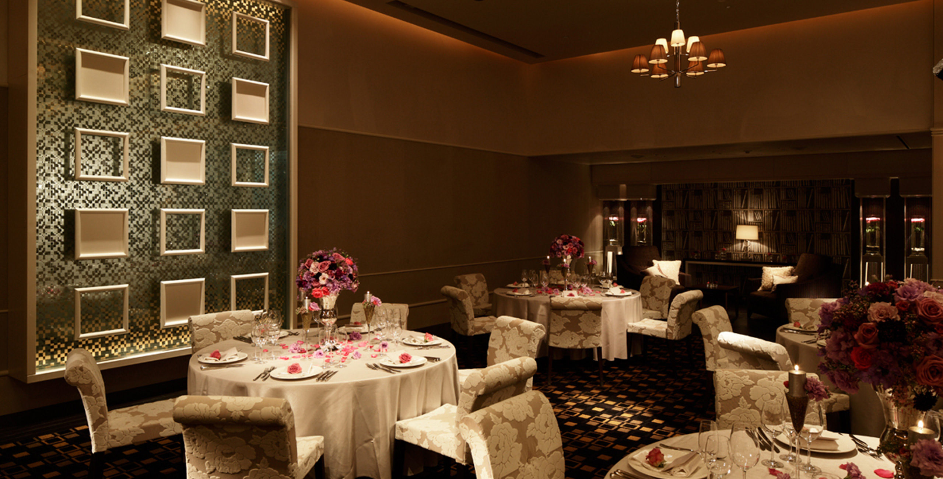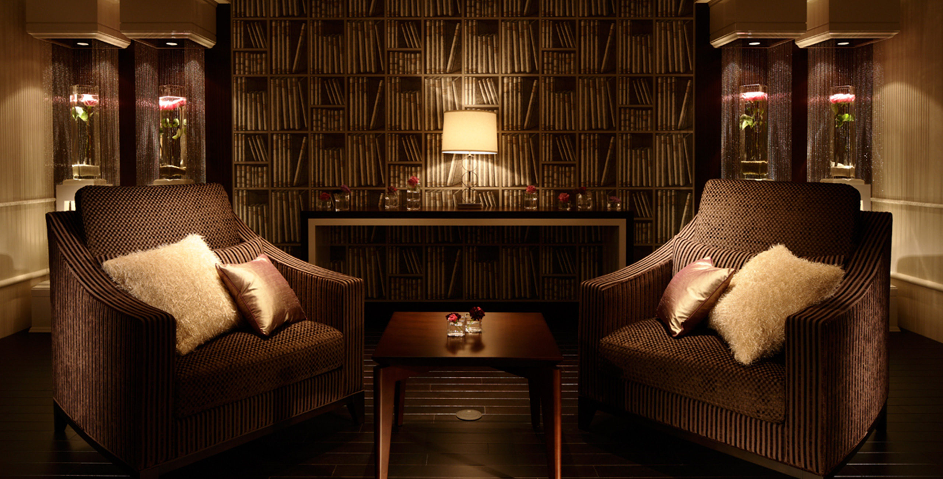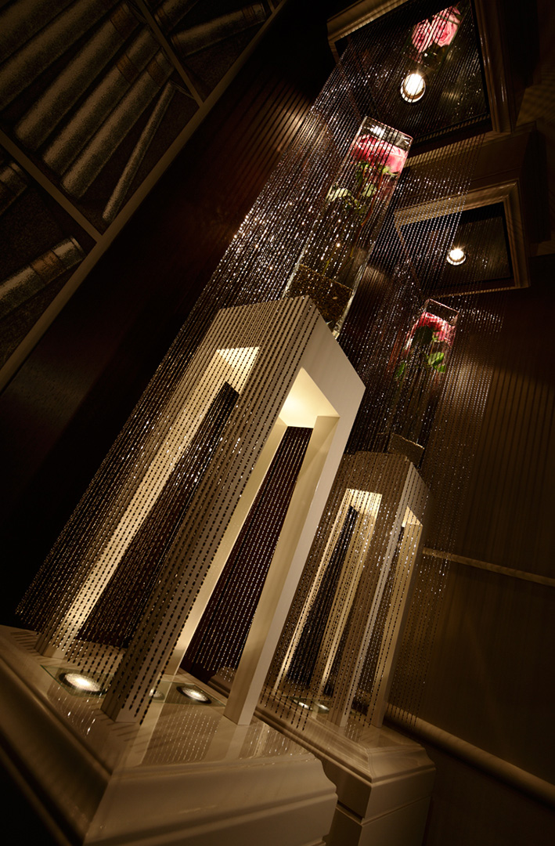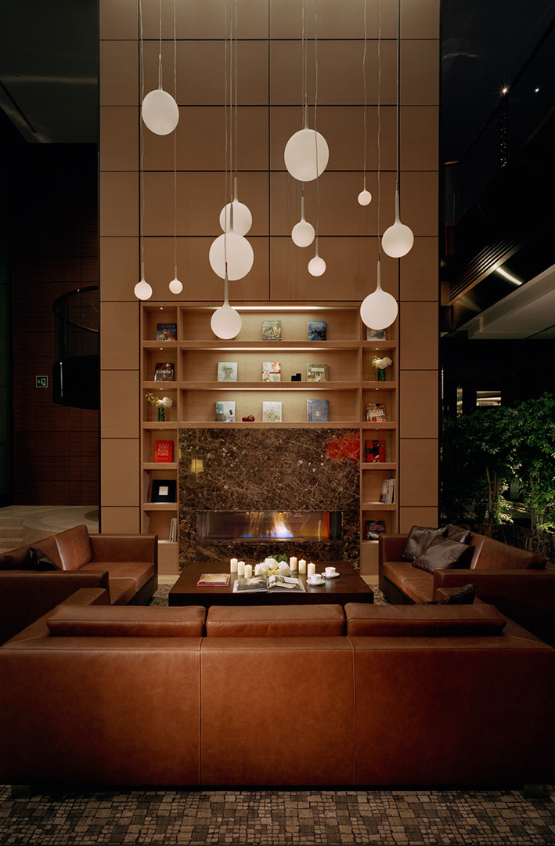Palace Grandeur
| Type | Lounge, Banquet |
|---|---|
| Service | Interior |
| Client | - |
| Project Team | Design Architect / Jun Mitsui & Associates Inc. Architects |
| Construction | SHIMIZU CORPORATION |
| Total floor area | Ⅰ:613㎡, Ⅱ:400㎡ |
|---|---|
| Floor, Structure | - |
| Location | 1-17-40 Aratate-cho, Yamagata-shi, Yamagata |
| Photograph | Nacasa & Partners Inc. |
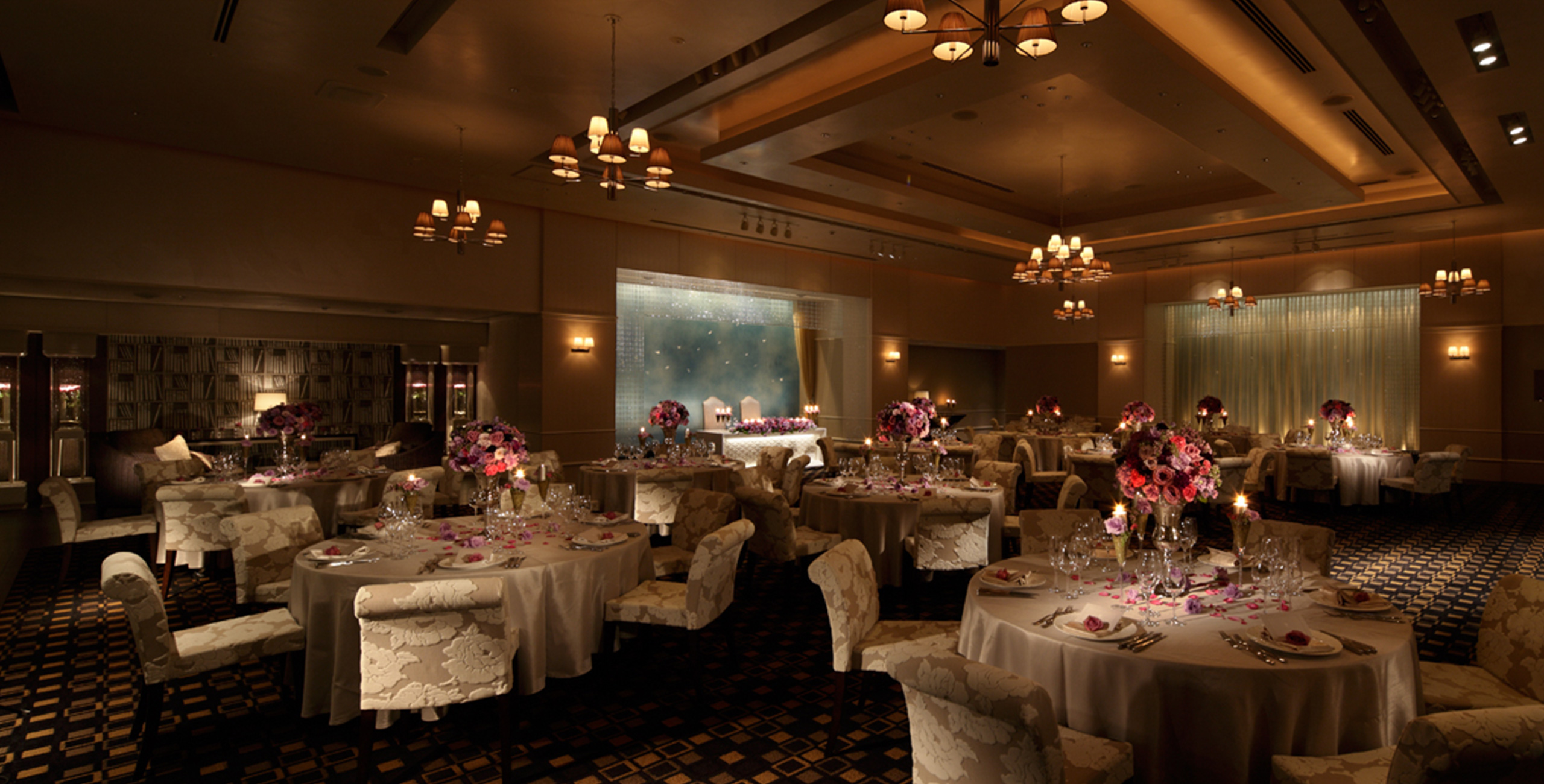
About the Project
The Palace Grandeur is a facility that was founded 25 years ago for wedding ceremonies and a wide variety of ceremonies. The project was divided into two parts that worked on the interior design enabling the renovation of some parts of the common space and party hall in the facility.
We suggested a design concept described as “THE SCENIC HOUSE” to capture the whole project by creating spaces with plenty of nature, a warm and high quality space with a lot of lights everywhere to sprinkle various designs in the space. As soon as you open the door to the entrance, you get the feeling that you are in a space for entertainment, we gave this space a character and relationship.
Based on contemporary Italian design which is highly popular with women who are the target audience, we incorporated the design into the space and gave it a story full of sophistication, sensitivity and refinement.
CONTACT US
Please feel free to contact us
about our company’s services, design works,
projects and recruitment.
