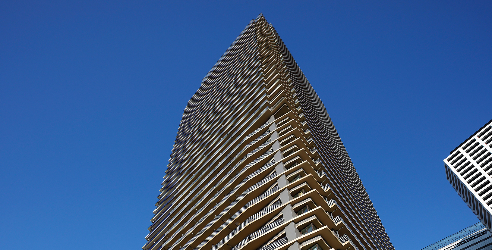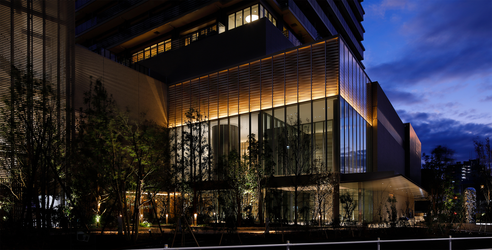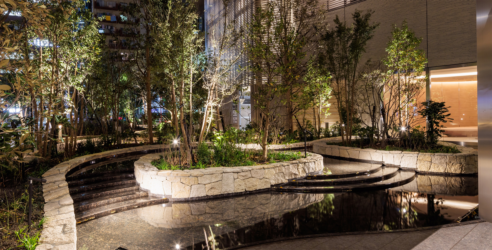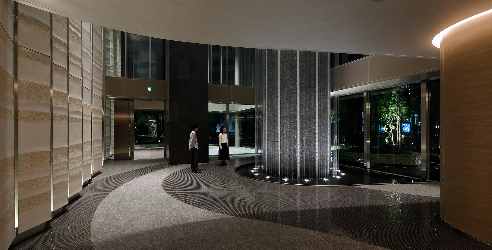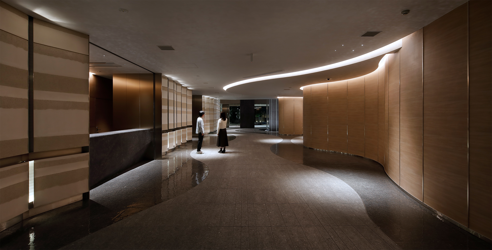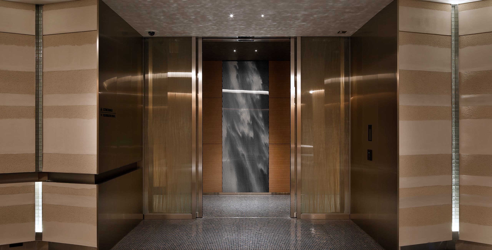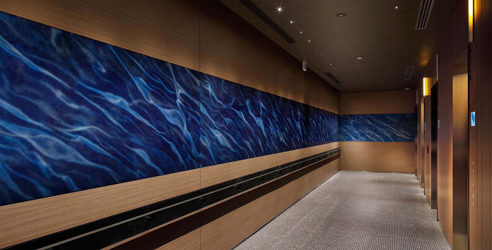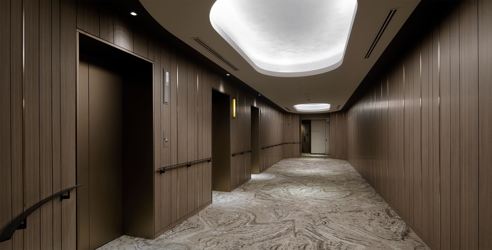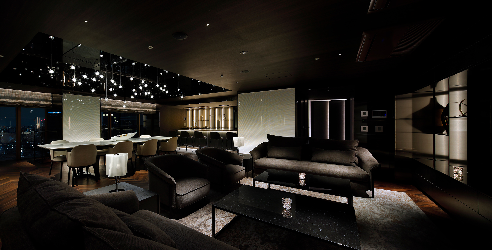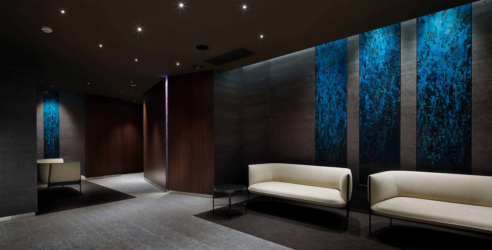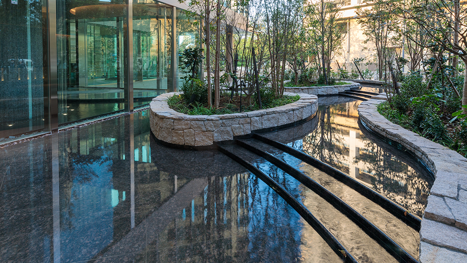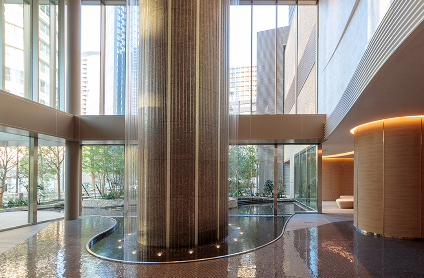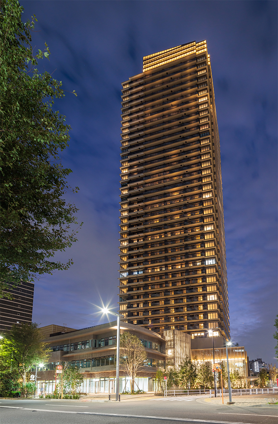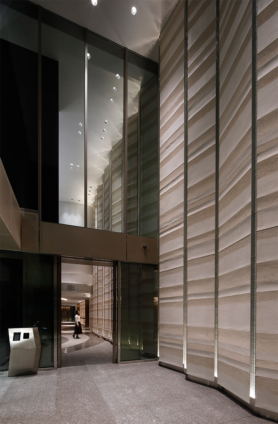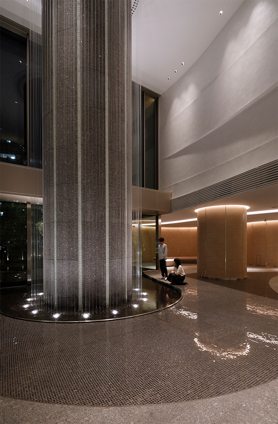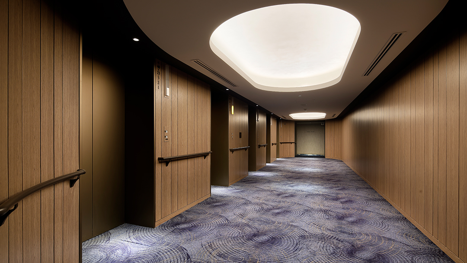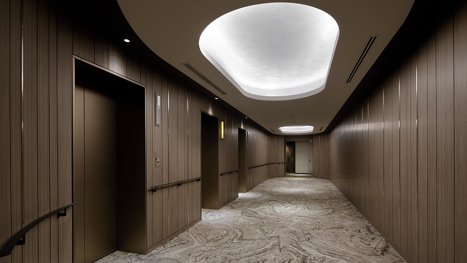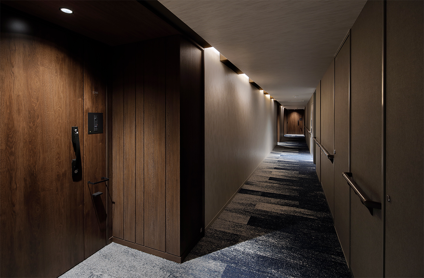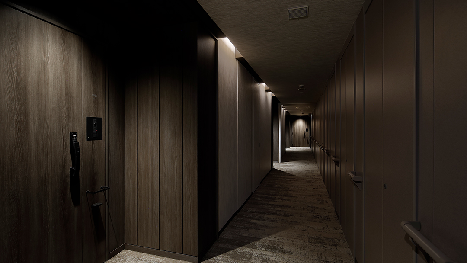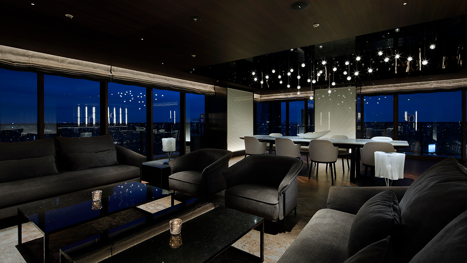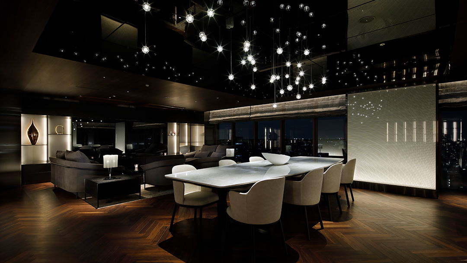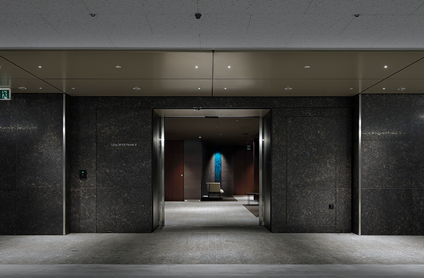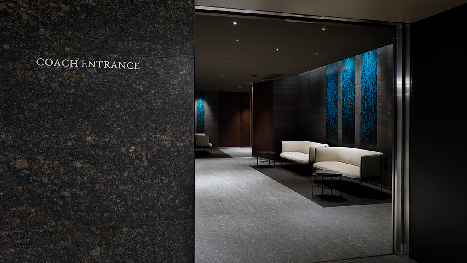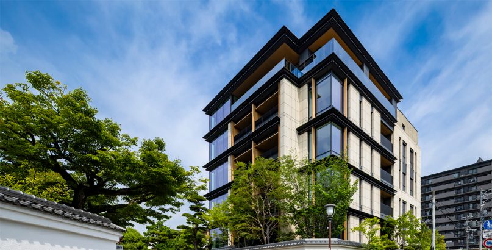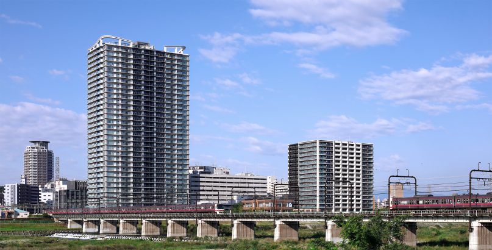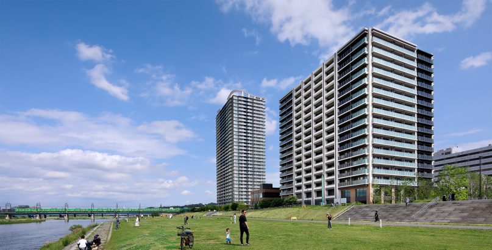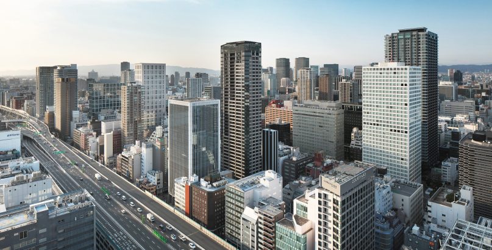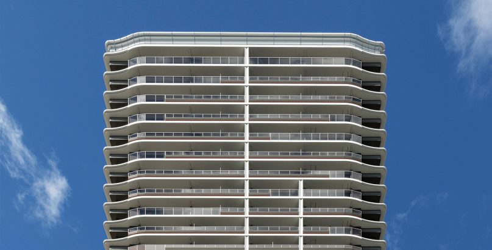Park Tower Nishi-Shinjuku
| Type | Residential |
|---|---|
| Service | Architecture / Landscape / Interior |
| Client | Mitsui Fudosan Residential Co.,Ltd. |
| Project Team | Design Architect/ Jun Mitsui & Associates Inc. Architects Design and Supervision/ Kumagai Gumi Co., Ltd. |
| Construction | Kumagai Gumi Co., Ltd. |
| Total floor area | 54,016.37㎡ |
|---|---|
| Floor, Structure | 40F,B1F,RF2F/ SRC,S |
| Location | 5-5 Nishi-Shinjuku, Shinjuku-ku, Tokyo |
| Photograph | Naoomi Kurozumi |
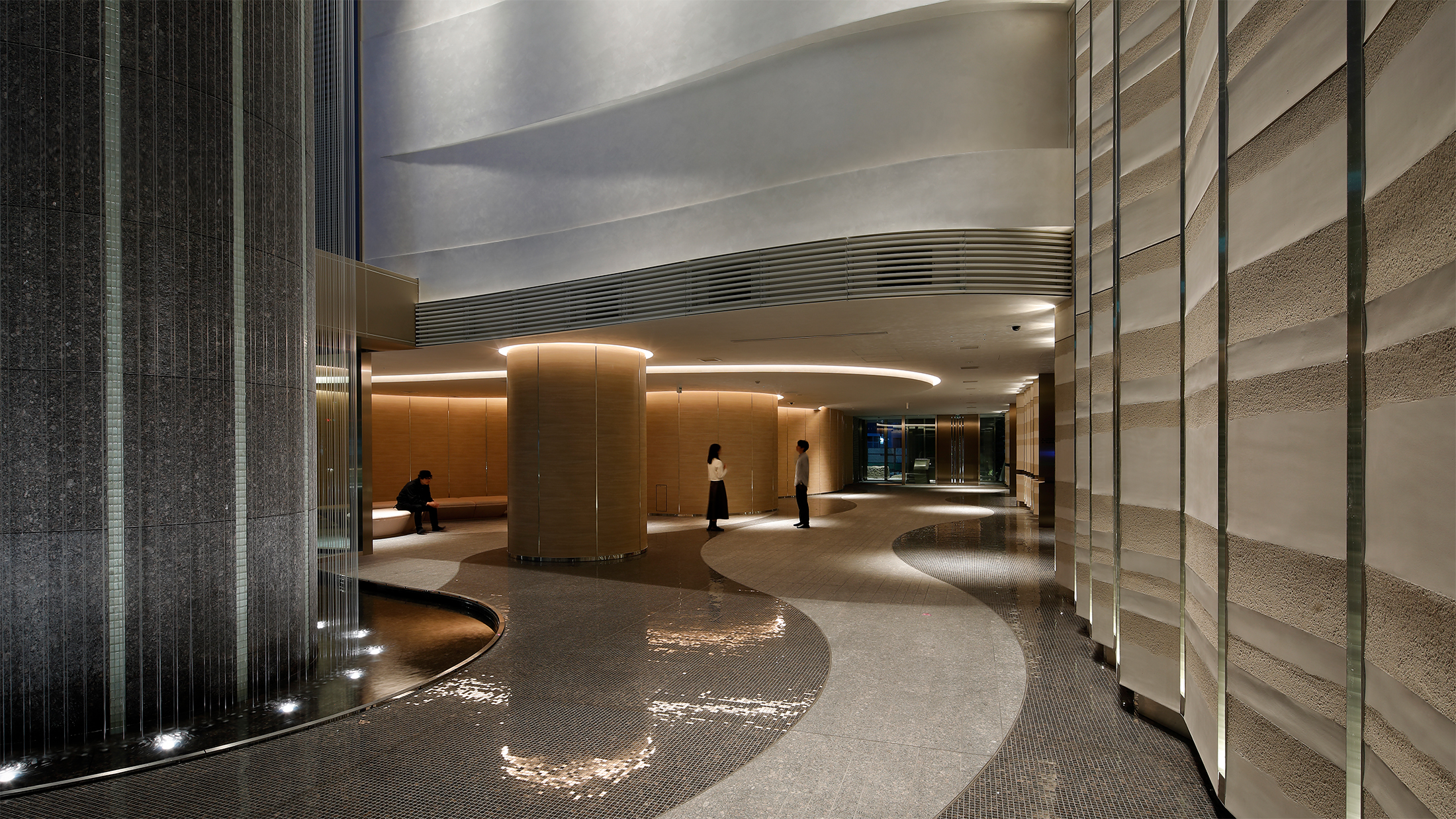
The Waterfall of the Twelve Shrines, reddening in the Evening Sky
The site faces Jūnisō-dōri and is near the richly green Shinjuku-chūō Park. This area was previously a place where the abundant water sources of the Kanda and Tama rivers nourished crops and it flourished as a post town or summer resort area that made use of this waterscape, but today, it gives the impression of row after row of colorless, regimented buildings. The waterways of the time have been filled in and can no longer be seen, but traces of Jūnisō no Taki (The Waterfall of the Twelve Shrines) still remain in Kumano Shrine in Shinjuku-chūō Park.
In this project, we aimed for a “sparkling, energetic design” that recreates the former waterscape that has now been filled in and has the image of the Jūnisō no Taki as they redden in the evening sun, standing out among the colorless buildings. The glass of the balcony handrails has ceramic printing and colored film to express the sense of energy of the waterfall. By overlapping horizontal lines and curves with different pitches, we created a figure with grand movement, which we regarded as the expression of the cascade. The figure has been realized through glass technology that prints a different pattern on each sheet of glass. The spray from the waterfall is expressed through white ceramic printing, and the scenery as it is dyed red is expressed through colored glass; we made every effort not to adversely affect the scenery required by the super-high-rise residential environment.
We also turned our thoughts to the rich waterscape in the lower levels of the building and the landscaping and created the torrent of Jūnisō no Keiryū with a design incorporating the glittering water surface and teeming greenery. We also designed architecture representing strata through a volume that places greater weight on the upper part of the building’s lower levels and designed a ravine resembling the basin of the waterfall through the surrounding lush greenery. The park pathway produces sunlight dappled through the trees and the sparkle of water through planted areas that give a sense of the seasons, and the planting zone with rough-hewn stone in natural shapes gives an organic impression of a ravine to the site as a whole.
In the entrance hall, the soft, white, curved wall symbolizes the flow of water and the vertical slits and stainless steel vertical joints in the walls represent the tributaries where water drips down. The waterfall symbolized by the exterior design of the tower forms a “waterfall pillar” at the center of the entrance hall and spreads out toward the external waterscape. In the elevator hall, we have produced a space where the flow of water changes shape and wanders around. In the sky lounge on the 23rd floor, we have used light walls with a water design resembling the upper reaches of a waterfall, as well as producing a sense of floating in the space with generous views through innumerable light particles that glitter on the ceiling.
The consistent design, which expresses waterfalls, ravines, and torrents throughout the architecture, landscaping, and interior, has created a space that symbolizes the history of this area. We hope that the people living here will be able to experience an enriched residence and will be proud of this area.
CONTACT US
Please feel free to contact us
about our company’s services, design works,
projects and recruitment.
