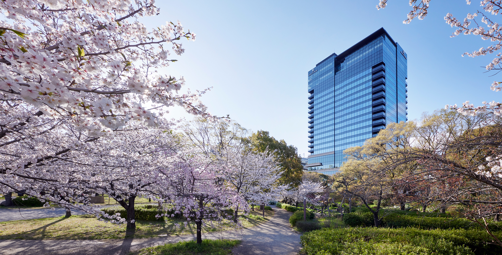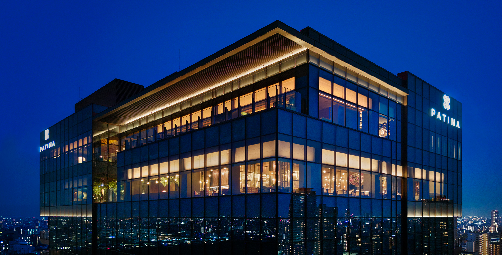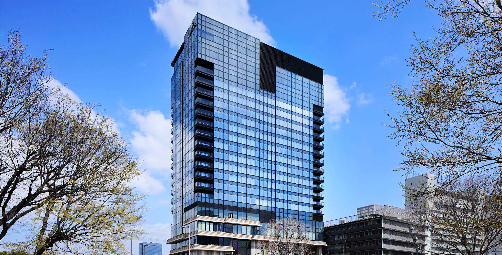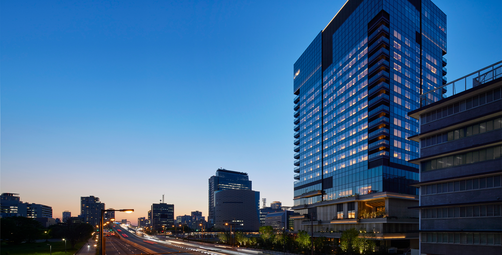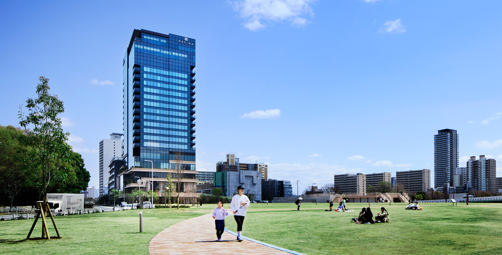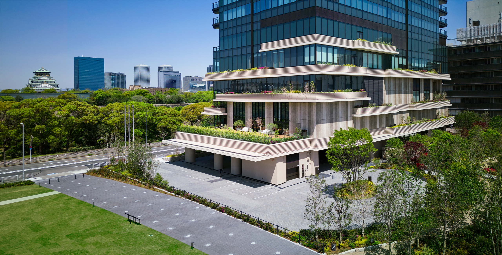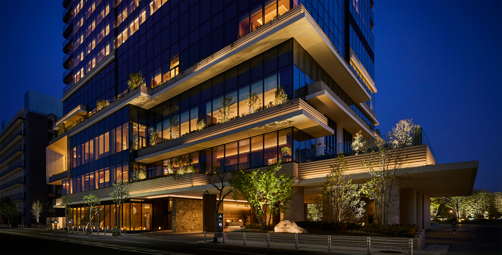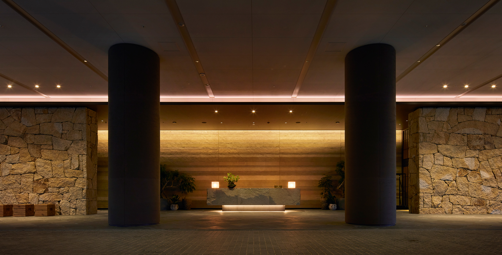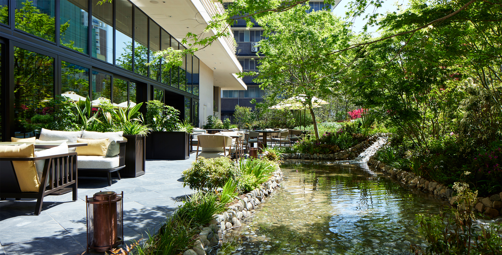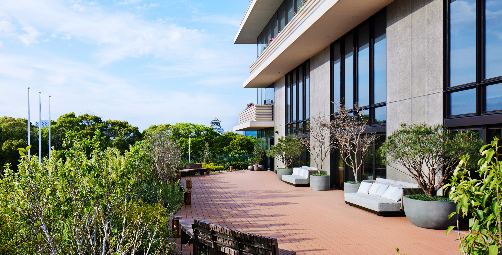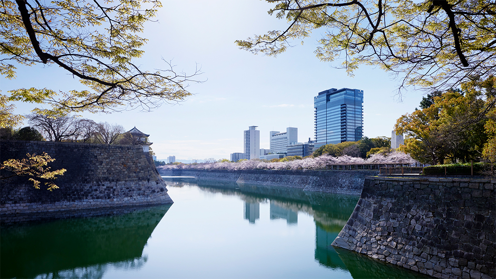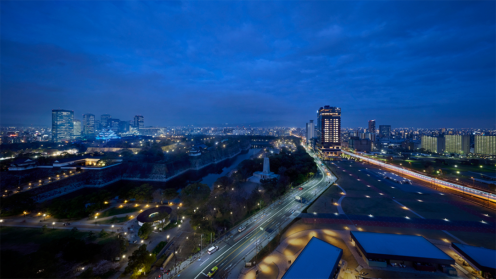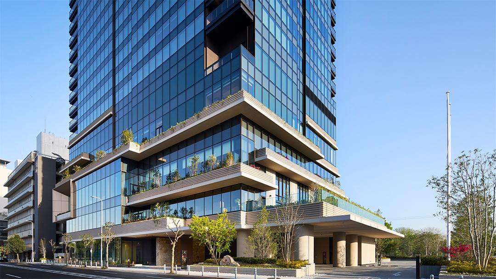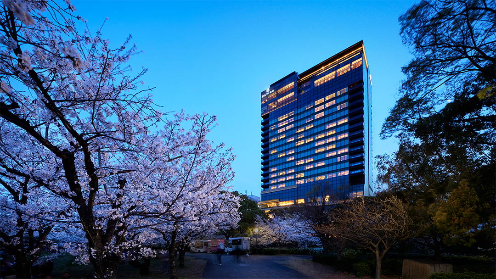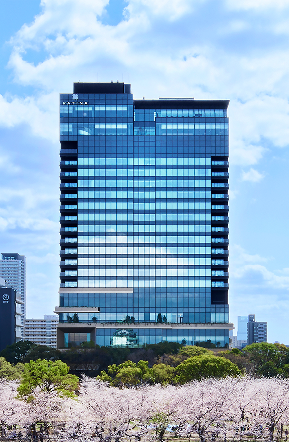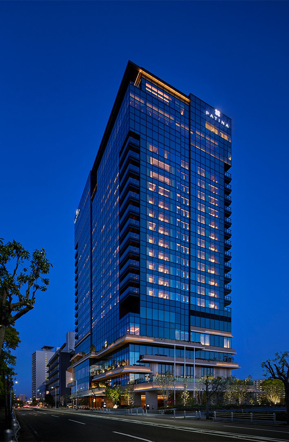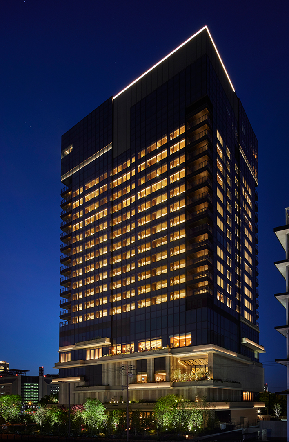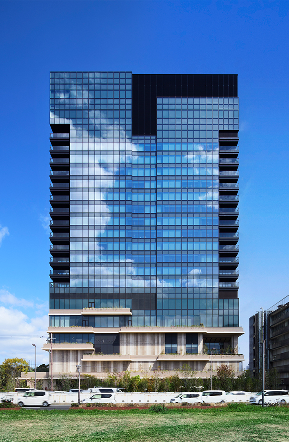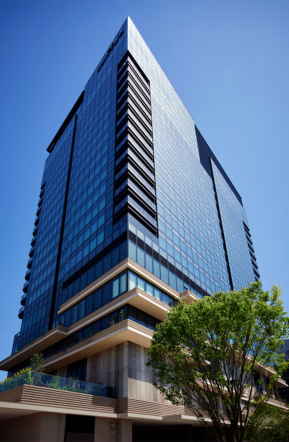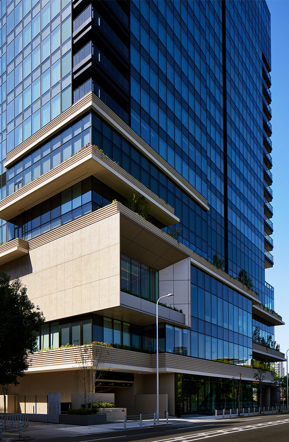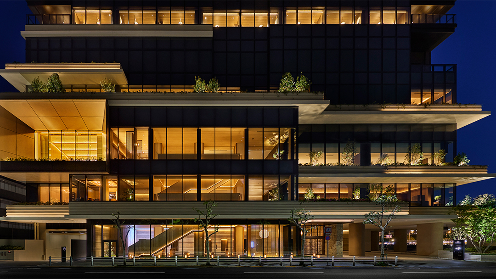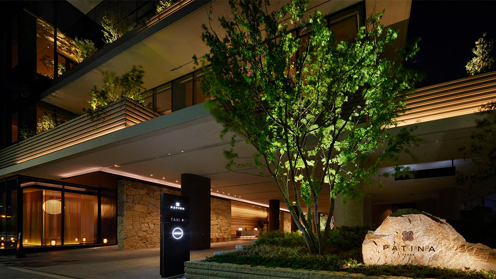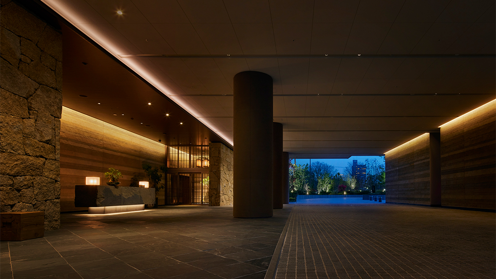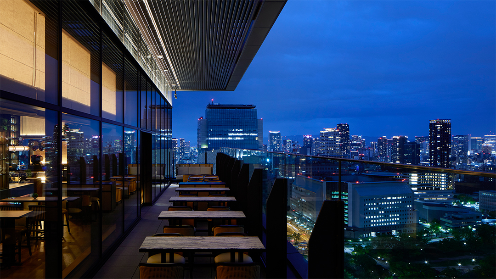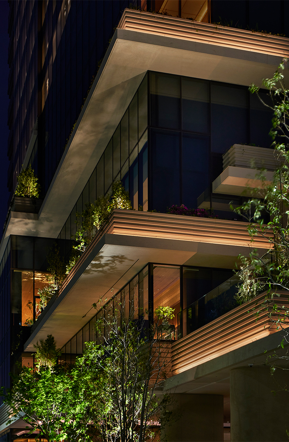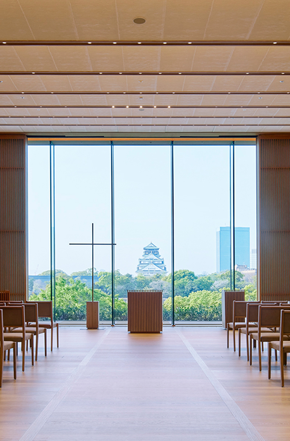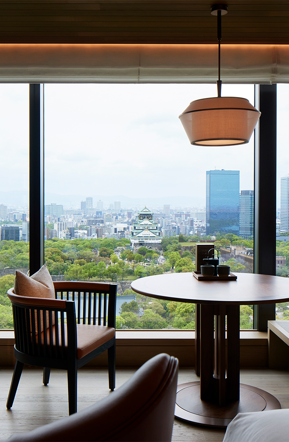PATINA OSAKA
| Type | Hotel |
|---|---|
| Service | Architecture |
| Client | NTT Urban Development Corporation |
| Project Team | Design Supervision : Jun Mitsui & Associates Inc. Architects (Exterior) Basic and Detailed Design Supervision : NTT Facilities, Inc. Detailed Design and Supervision : Takenaka Corporation |
| Construction | Takenaka Corporation |
| Total floor area | 38,940㎡ |
|---|---|
| Floor, Structure | 20F/B3F, S/SRC |
| Location | 3‑91 Bambacho, Chūō‑ku, Osaka‑shi, Osaka, Japan |
| Photograph | Forward Stroke Inc. |
| Award | AHEAD Awards Asia 2025(Suite Room Category Award) The Reggie Shiu Development of the Year Award (Grand Prize) The Osaka Environmentally Friendly Architecture Award for FY2025 |
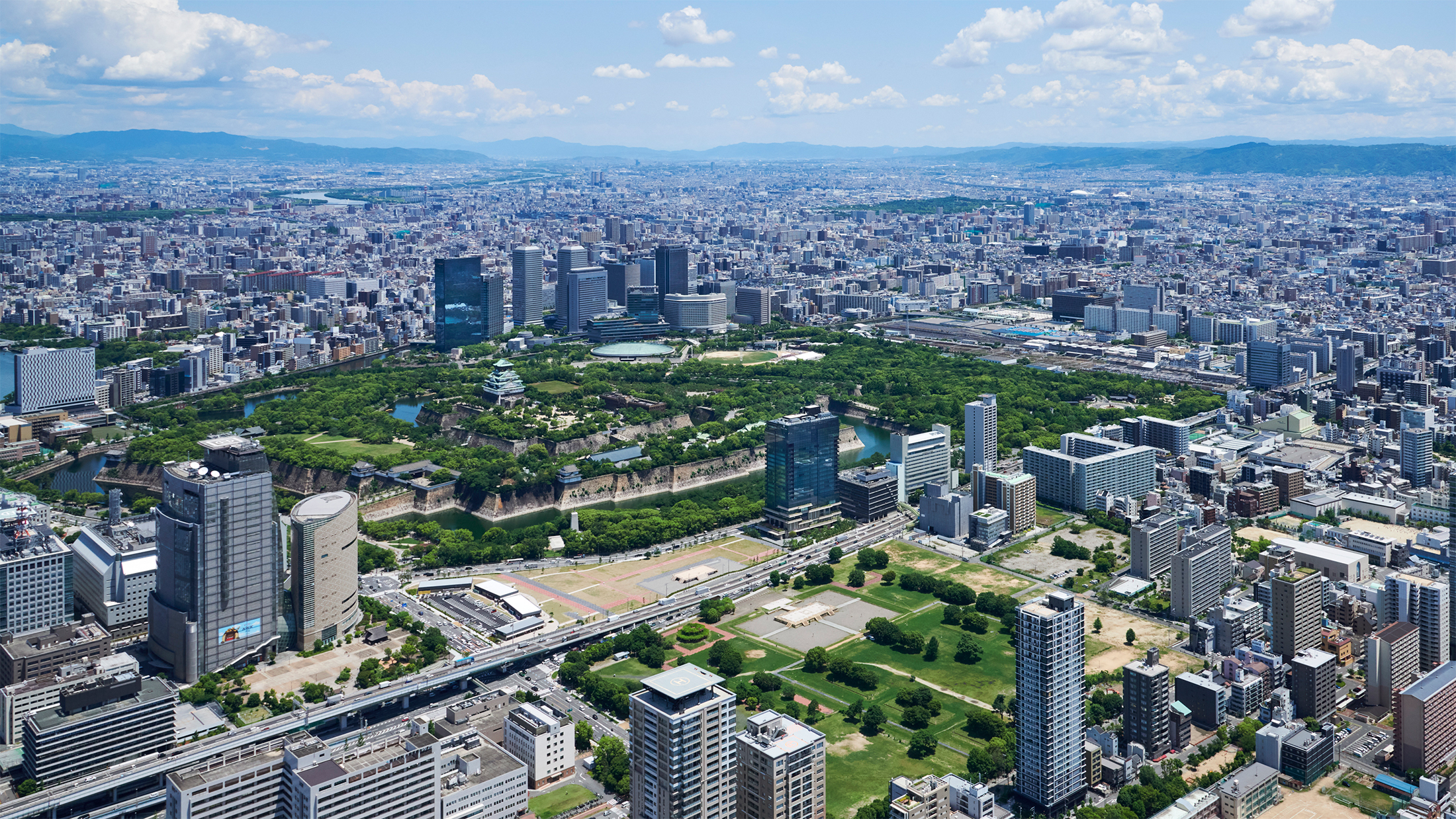
A exclusive location offering one-of-a-kind views
This project is for a foreign-owned hotel on a site overlooking Osaka Castle Park to the north, Naniwa Palace Ruins Park to the west and south.
Osaka Castle Park is a lush, green park that evokes the eternal history centered around the castle. Naniwa Palace Ruins Park is a plaza where the historical ruins of Naniwa Palace have been restored. Because of its location overlooking these historical sites from north to south, there are few tall buildings in the surrounding area. This makes the location special, offering unparalleled views. Given the hotel’s location directly in front of the main tower of Osaka Castle, we designed an exterior that blends quietly into the lush green surroundings. We chose not to use a symmetrical design that would clash with the castle main tower.
The exterior’s simple yet evolving appearance is achieved through Low-E glass curtain walls that harmonize with functional elements, such as balconies and terraces. The design also incorporates spiraling volumes at varying heights, which add movement to the urban landscape. On the first floor, guests are welcomed at the carriage porch by a wall finished with randomly stacked granite from the Seto Inland Sea. This same granite was also used in the walls of Osaka Castle. The lower floors, from the first to the fifth, house shared facilities, such as banquet halls, chapels, and pools, as well as mechanical rooms. These floors feature greening terraces that blend seamlessly with the surrounding greenery. These terraces have an embossed planer shape and a design that gradually reduces the size of the overhangs from the first to the fifth floor, creating a sense of vertical movement. The mid-level floors, which house guest rooms and mechanical rooms from the 6th to the 18th floors, have full-height glass windows that maximize the view of the surrounding area from inside the rooms. The exterior of the hotel is divided into four volumes to emphasize its verticality. The segmentation also creates shadows that harmonize with the surrounding area’s scale. The 19th and 20th floors house restaurants and reception facilities and feature two terraces. The terrace on the north side of the 19th floor features maple trees that offer guests a delightful view with Osaka Castle Park in the background. The terrace on the northwest corner of the 20th floor is designed for bar use and has a canopy installed above it.
With its stunning views of Osaka Castle Park below, this location is designed to evoke the image of a coveted spot where one can enjoy breathtaking vistas from a distance.
CONTACT US
Please feel free to contact us
about our company’s services, design works,
projects and recruitment.
