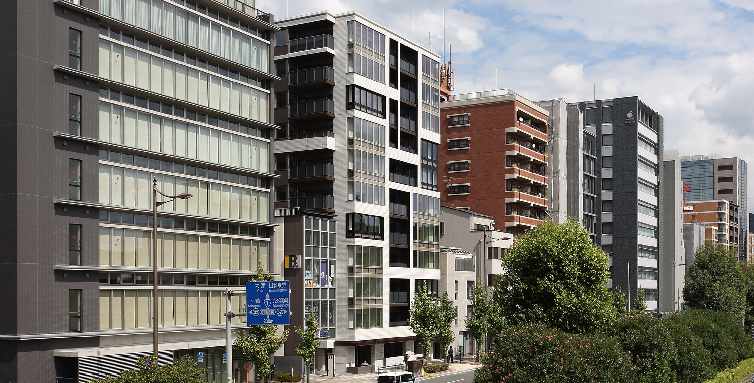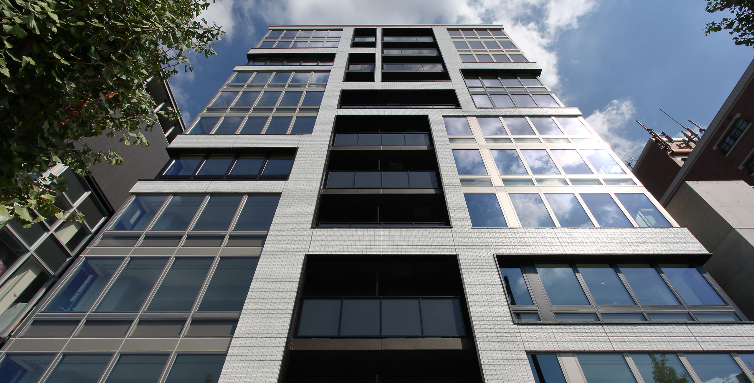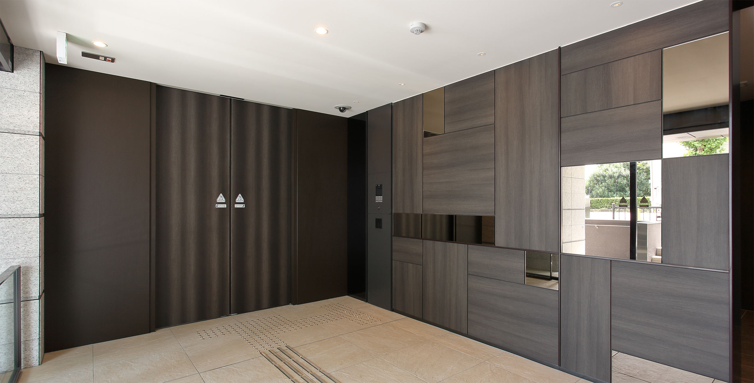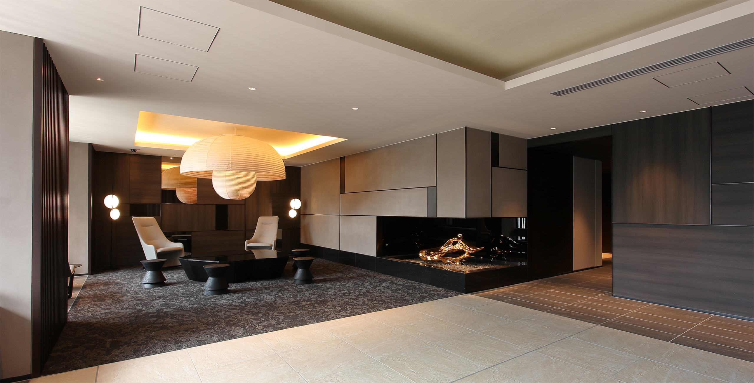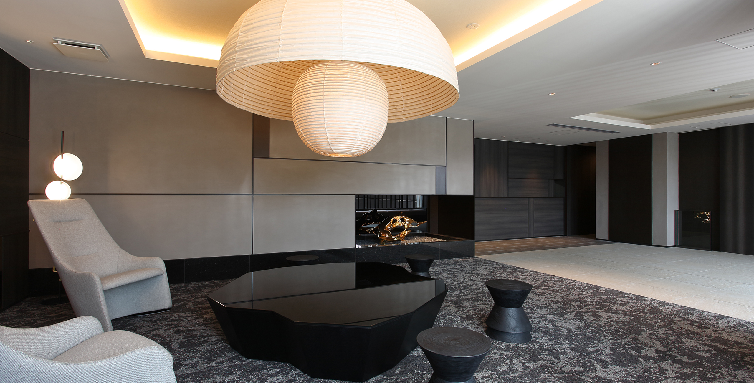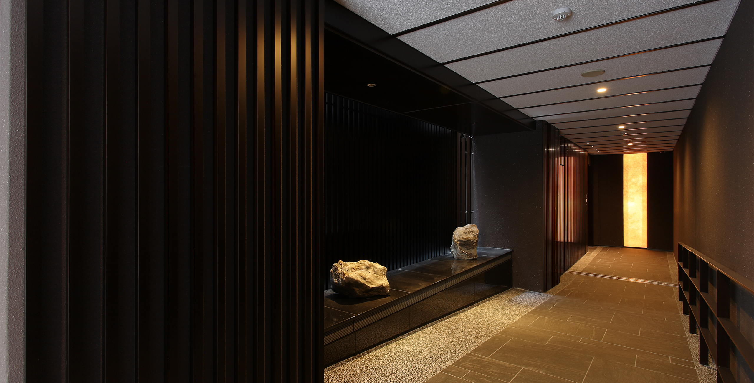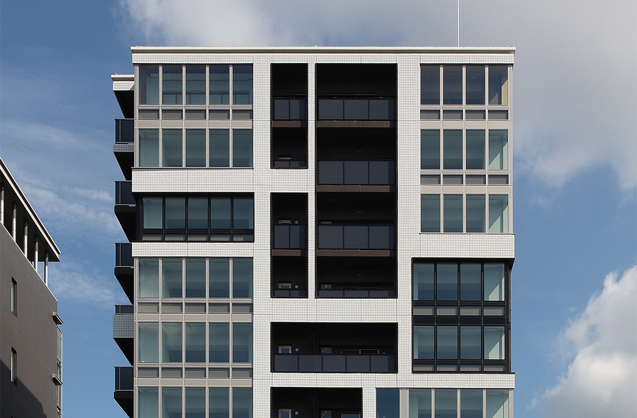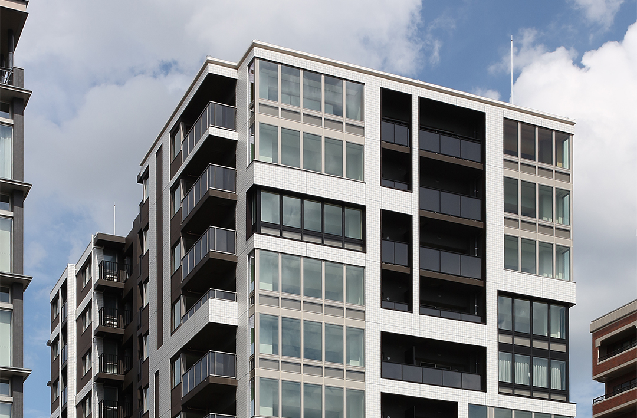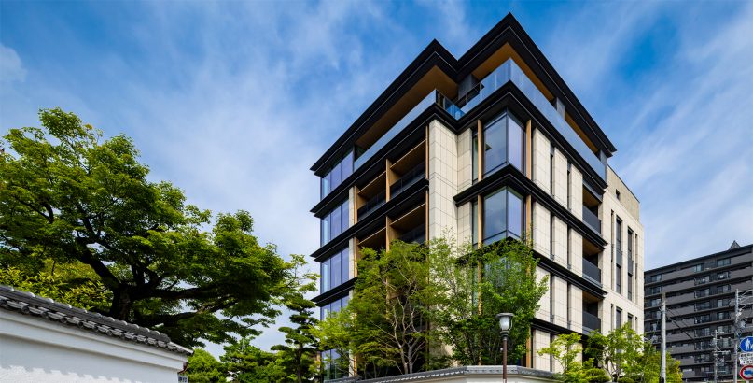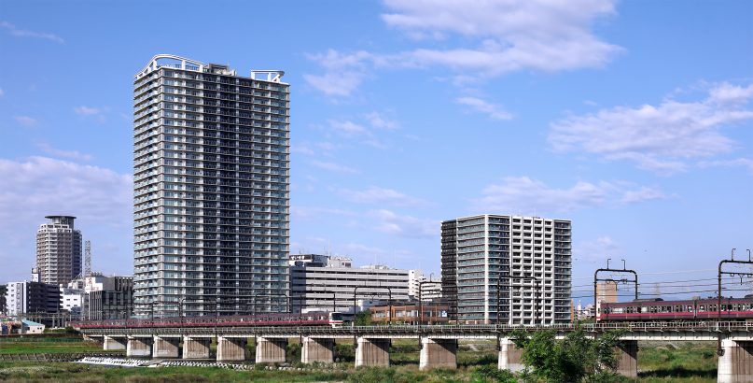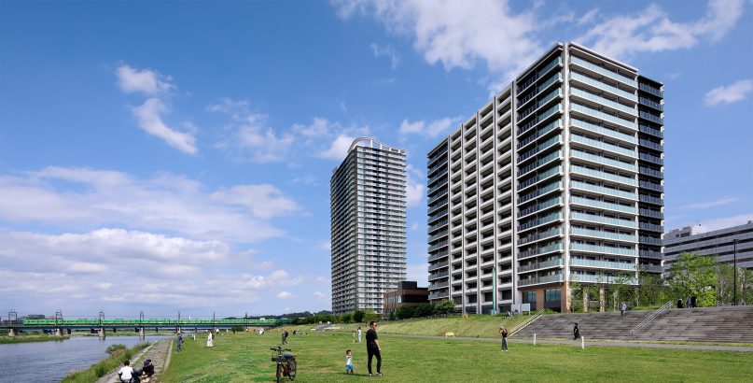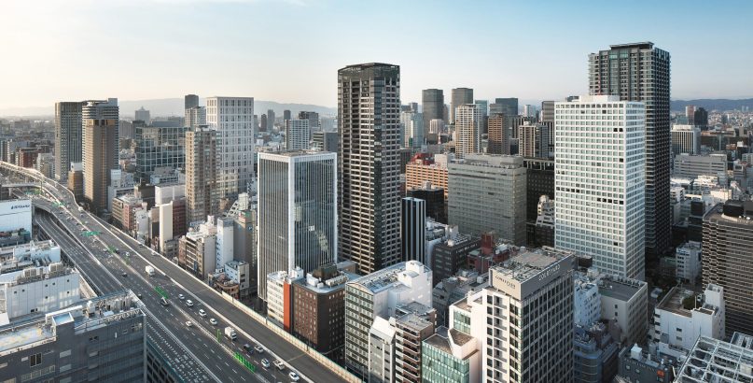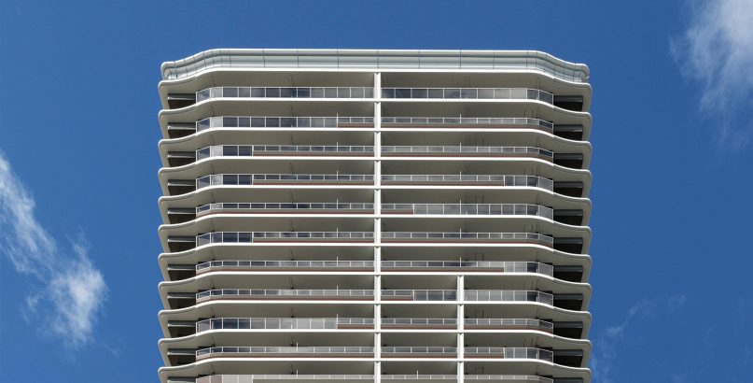PREMIST Kyoto Gojo
| Type | Residential |
|---|---|
| Service | Architecture / Interior |
| Client | DAIWA HOUSE INDUSTRY CORPORATION CO., LTD |
| Project Team | Design Architect/ Jun Mitsui & Associates Inc. Architects Design and Supervision/ NOM Architectural Design Office |
| Construction | DAIHO CORPORATION |
| Total floor area | 5517.85㎡ |
|---|---|
| Floor, Structure | 11F, SRC |
| Location | 377 Shiogama-cho, Yanaginobanba Higashi-iru, Gojo-dori, Shimogyo-ku, Kyoto-shi |
| Photograph | YA photo |
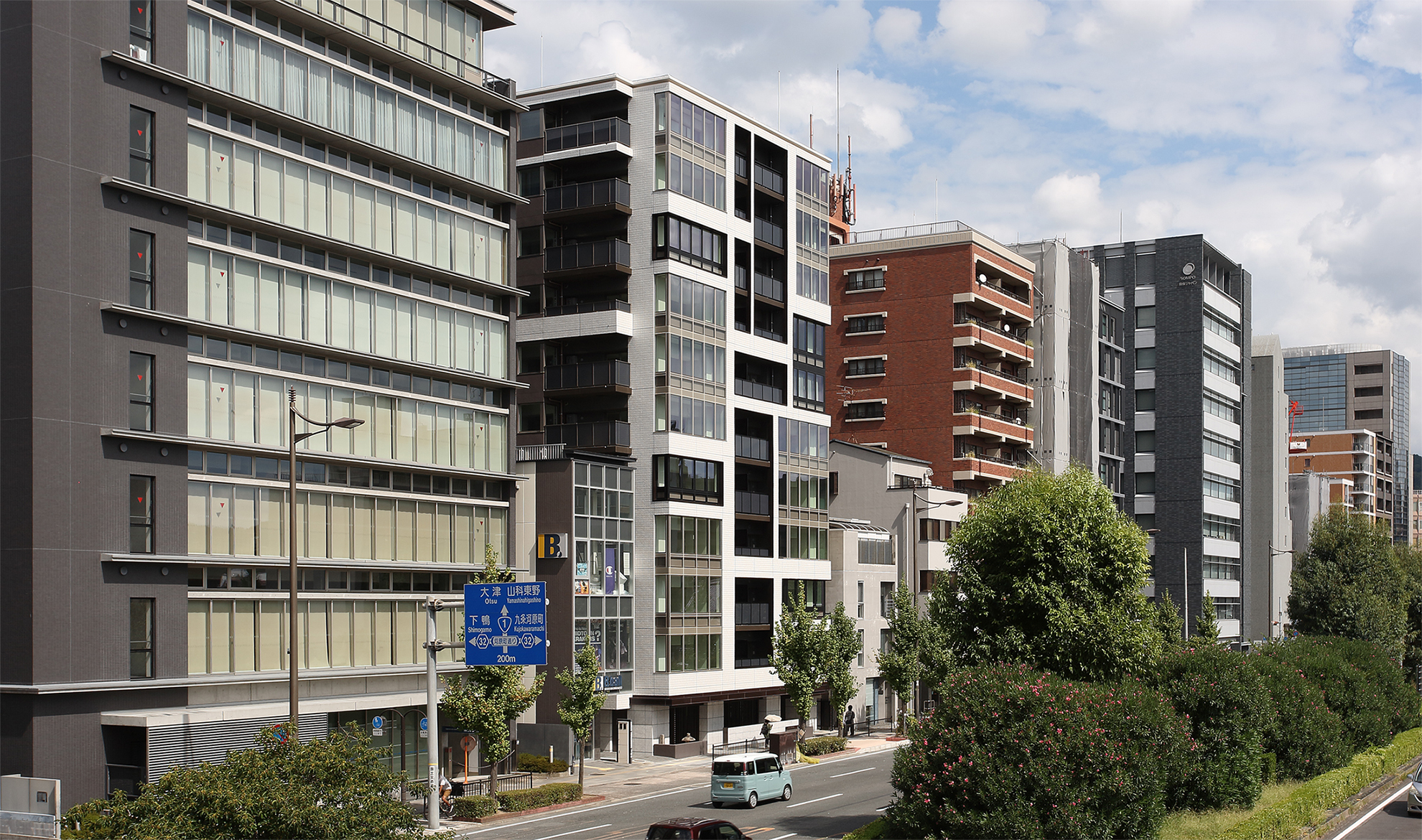
”Frame in Frame” - A Special Enclosed Residence -
The project is located in the Tanoji district* of Kyoto, facing two different streets, the wide Gojo-dori and the dense Yanaginobamba-dori. The site is situated at the transition line of the Landscape Ordinance, where history and modernity meet. Minamoto no Toru built “Kawara no In” in this area in the Heian period (794-1185) and had seawater brought to the capital from the Seto Inland Sea. He enjoyed the elegant custom of heating salt water in a kettle and enjoying the aroma of the resulting salt, which is said to be the origin of the name “Shiogama-cho”.
”Frame in Frame” – A Special Enclosed Residence –
The facade design, with its multiple interweaving of grid frames in a lattice motif reminiscent of the jobo style of downtown and the townhouses typical of the enclosed Tanoji district, creates a sense of urban scale on the Gojo-dori side and an atmosphere suited to the alleys of the Yanaginobamba-dori side. Care was taken to create a salty white hue inspired by the baking of salt, and the frame is made of custom 100-square tiles that resemble the shimmer of salt crystals. The contrasting bronze color of the frame enhances the salty white, and the special surface tiles change appearance depending on the reflection of light, creating a richly shaded appearance.
The theme of “surrounding” was also carried into the common areas, where the lounge was installed to “mimic” the scene of a fireplace surrounded by a hearth. Artwork symbolizing fire was installed in the lounge to enhance the atmosphere of the sunken hearth. In addition, a large lantern made by Kojima Shouten, a traditional Kyoto lantern maker, was placed in the center of the lounge to create a space that evokes the atmosphere of Kyoto in the common area.
We hope that the origin of Shiogama and the warmth of hearths and lanterns will become a place that gently accompanies people in their daily lives and nurtures a peaceful time.
*The common name for the central part of Kyoto, an area of about 2 square kilometers centered on the intersection of Shijo Karasuma.
CONTACT US
Please feel free to contact us
about our company’s services, design works,
projects and recruitment.
