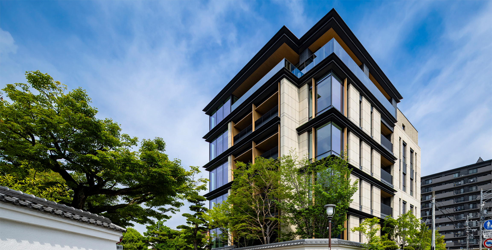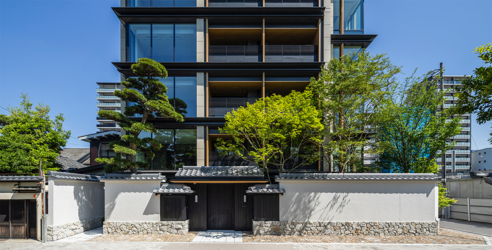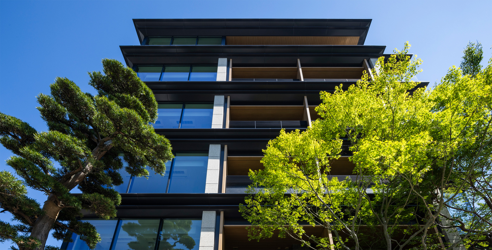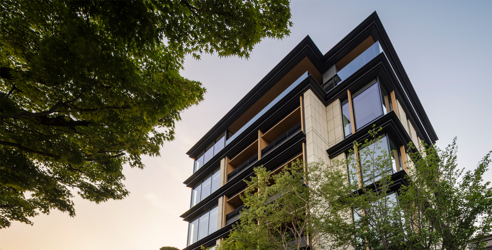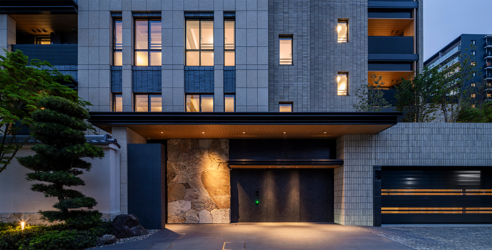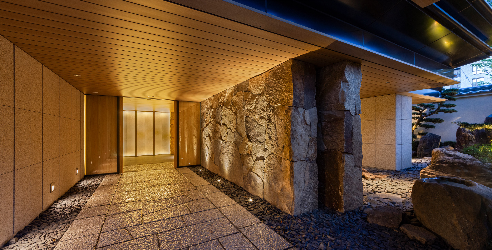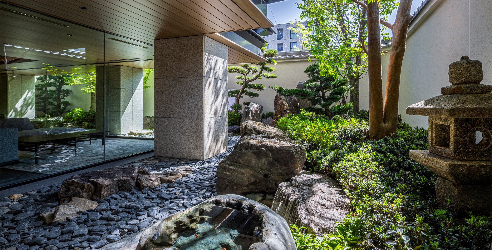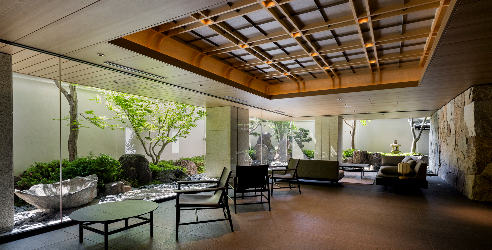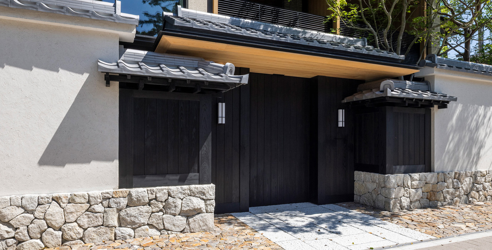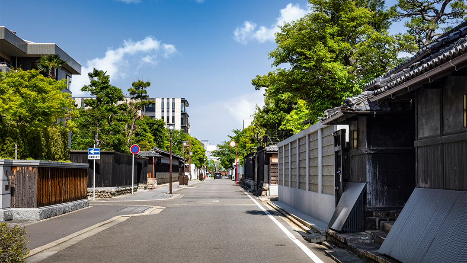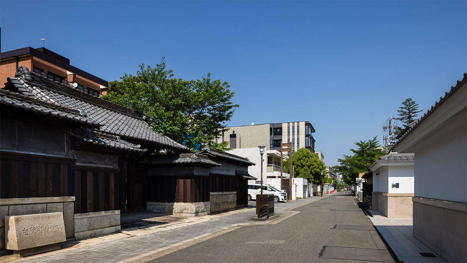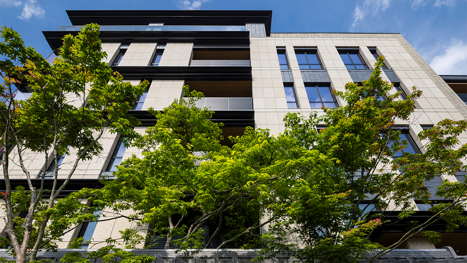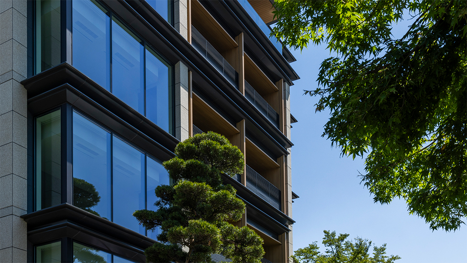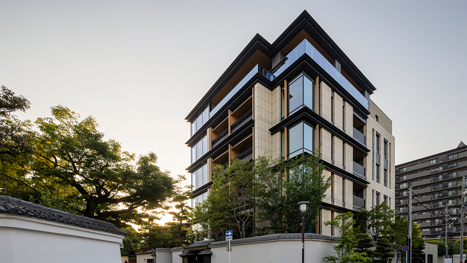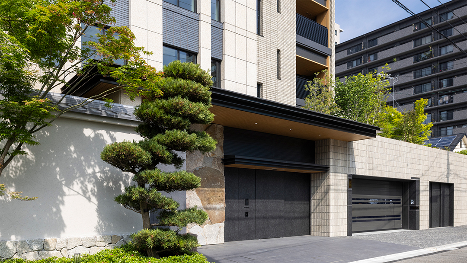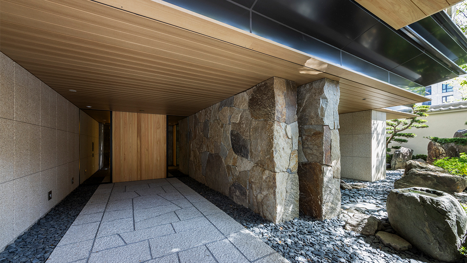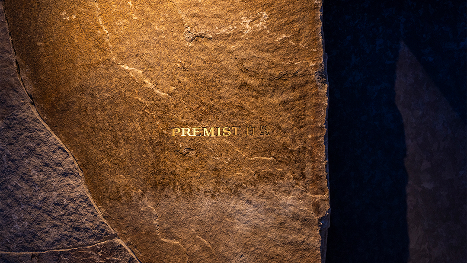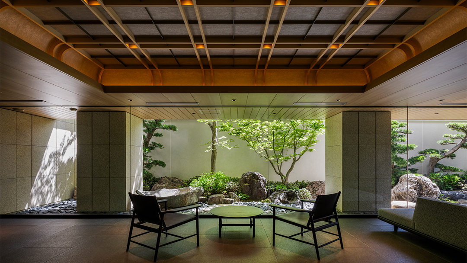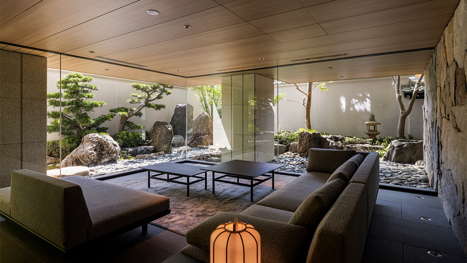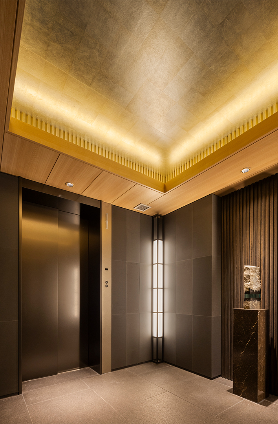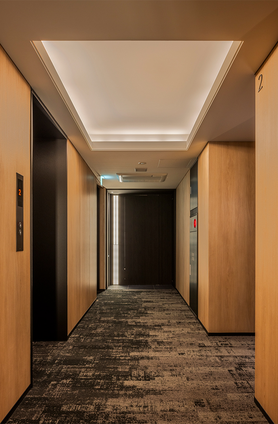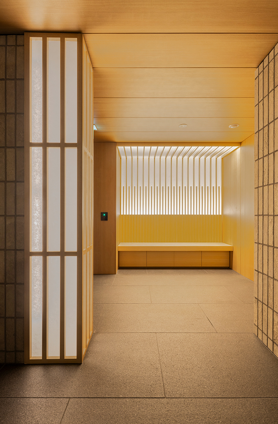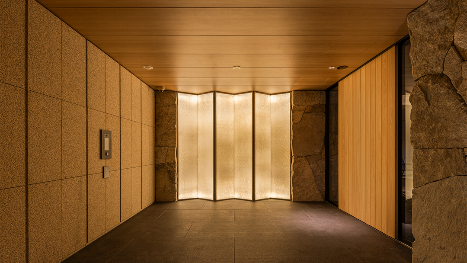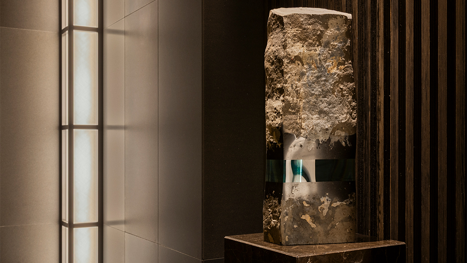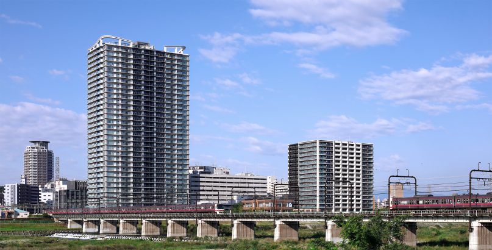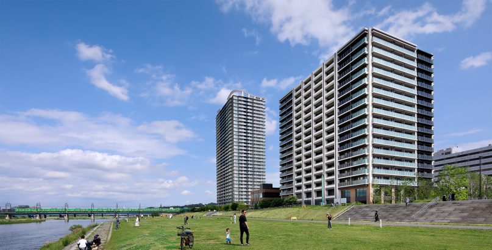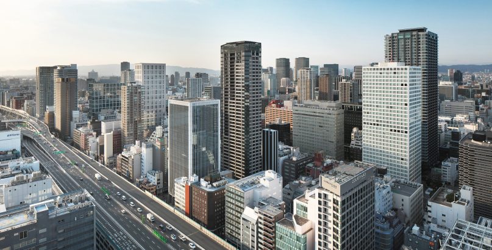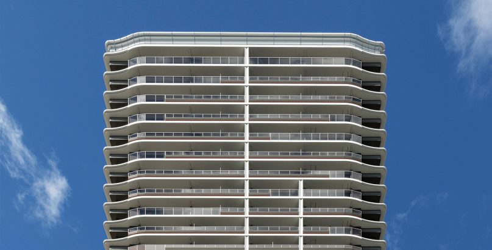PREMIST Shirakabe
| Type | Residential |
|---|---|
| Service | Architecture / Interior |
| Client | DAIWA HOUSE INDUSTRY CORPORATION CO., LTD. |
| Project Team | Design Architect/ Jun Mitsui & Associates Inc. Architects Design and Supervision/ SHIBAYAMA CONSULTANT INC. |
| Construction | KYORITSU CONSTRUCTION Co., ltd. |
| Total floor area | 3.327.38㎡ |
|---|---|
| Floor, Structure | 6F/B1F, RC |
| Location | 36 and others, Shirakabe 4-chome, Higashi-ku, Nagoya-shi, Aichi |
| Photograph | SS.inc |
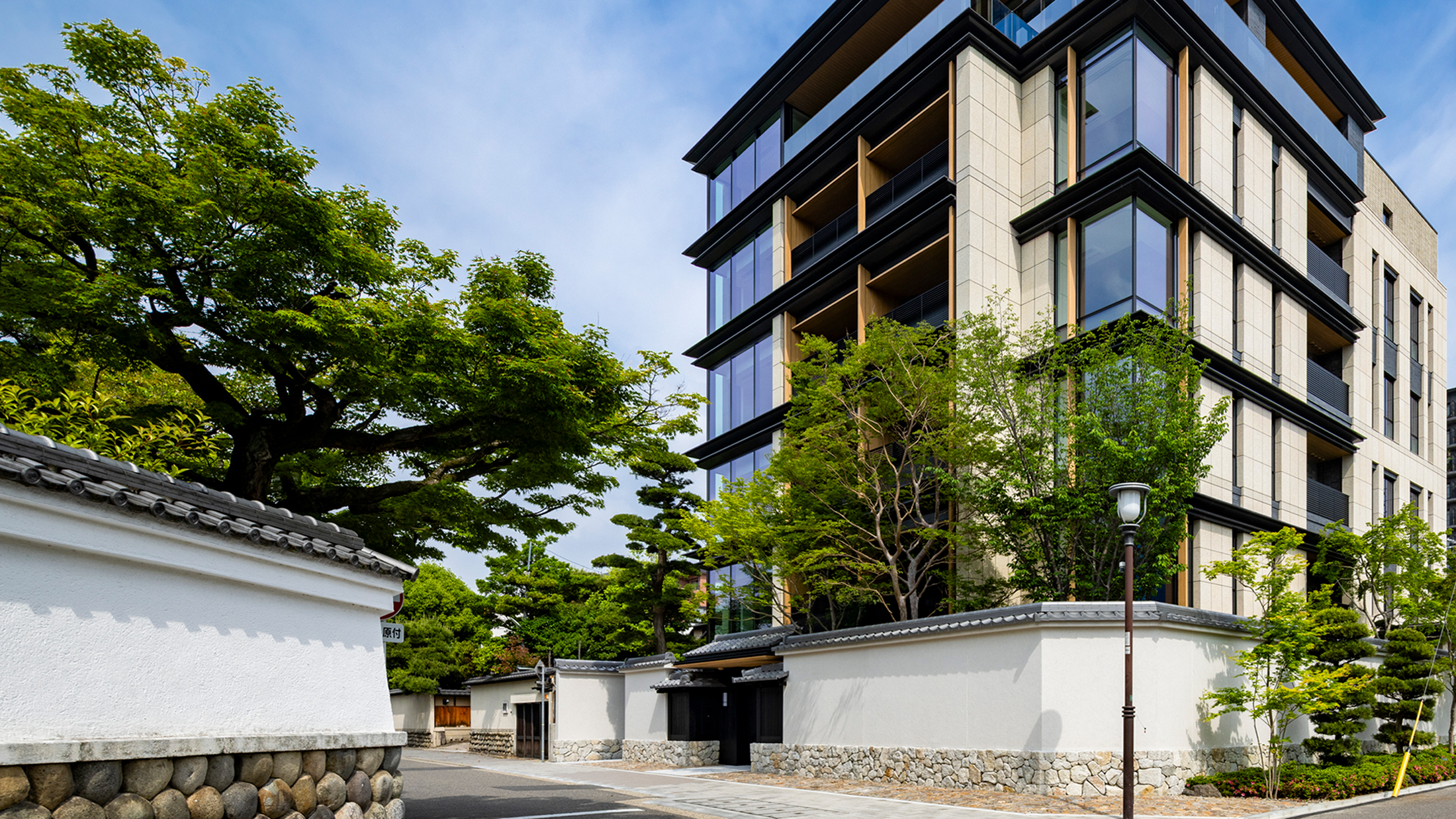
The "Succession" of Residence Landscapes and the
"Creation of New Scenery" for Future Generations
This 14-unit residence complex is planned within a “preserved townscape district,” which retains the land division and atmosphere of the Edo period, including samurai residences. The history of Shirakabe in Nagoya City’s Higashi Ward began with the Kiyosu-goshi, or the relocation of the castle town from Kiyosu to Nagoya, during the construction of Nagoya Castle. The white, high walls of the samurai residences are the origin of the place name “Shirakabe,” which means “white walls.”
This plan thoughtfully interprets the context of the local area. While it inherits the residential landscape defined by “gates, walls, and greenery,” we have attempted to reconstruct it in a new style that adapts to contemporary lifestyles. Given its location across from the long-established restaurant Kamome, which has a symbolic presence in the area, we believed that designing a comprehensive landscape at the intersection while considering the facing relationship would contribute to the formation of the local landscape and improve the overall aesthetic value of Shirakabe-suji Street.
The design blends traditional Japanese materials with contemporary details, such as gates and high white walls with Sanshu Kawara (Japanese roof tiles), large Aji stone walls throughout the interior and exterior, wood-grain eave ceilings, and double metal eaves that emphasize horizontal lines. We aimed to create a timeless, universally appealing residential landscape that would endure through the ages. From the south-facing balcony on Shirakabe-suji Street, the restaurant garden’s borrowed landscape unfolds like a painting, framed by wood-grain panels. From the top floor, the view transforms into a more majestic panorama with Himalayan cedar trees and the sky as its backdrop. Infused with the area’s history, culture, and scenery, and bearing the artisan’s handiwork, this space brings a gentle, high-quality sense of specialness into everyday life.
We explored ways to create homes that are more than just functional dwellings. Rather, we envisioned homes that would become “townscapes passed down through the ages” alongside their communities—homes that would be cherished for years to come.
CONTACT US
Please feel free to contact us
about our company’s services, design works,
projects and recruitment.
