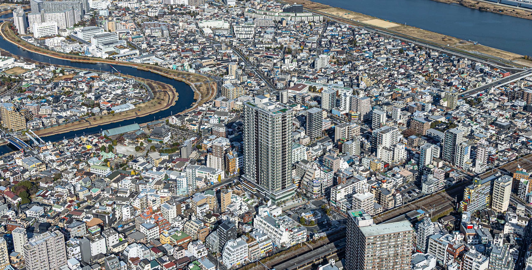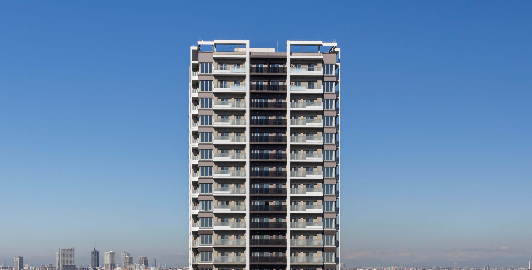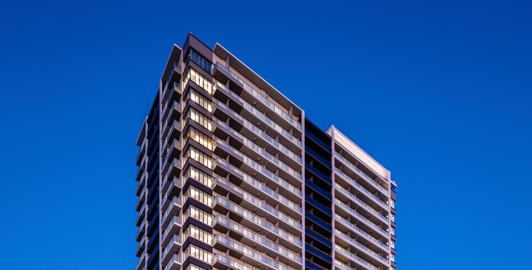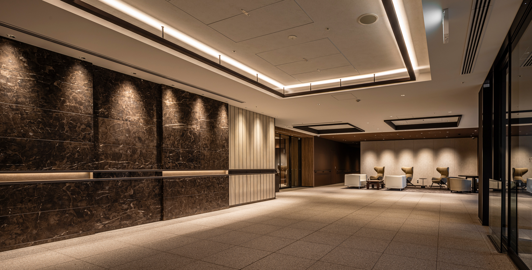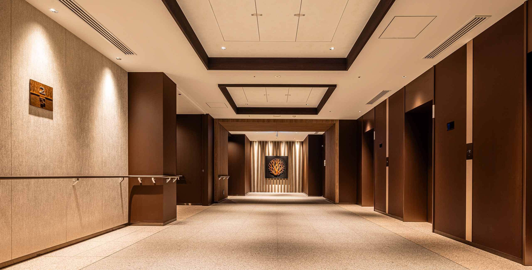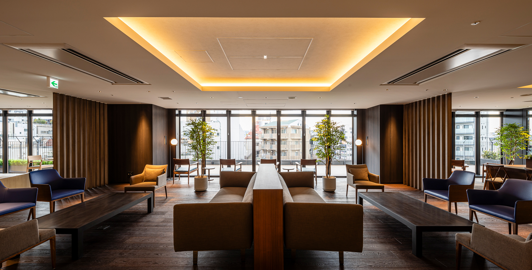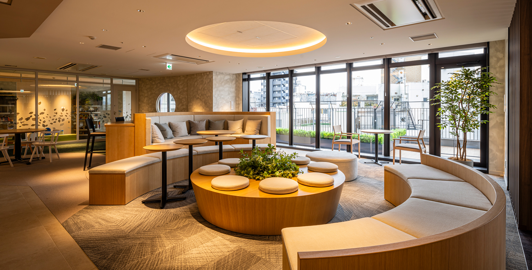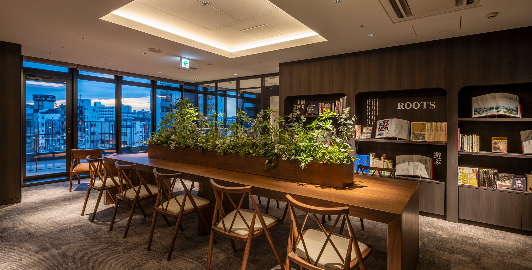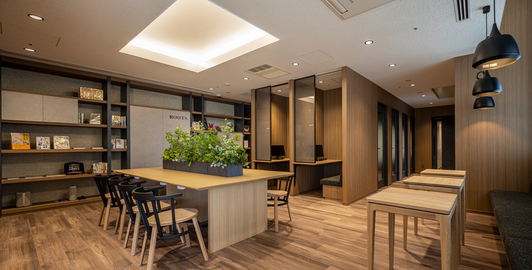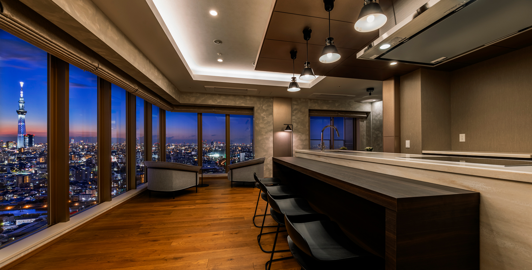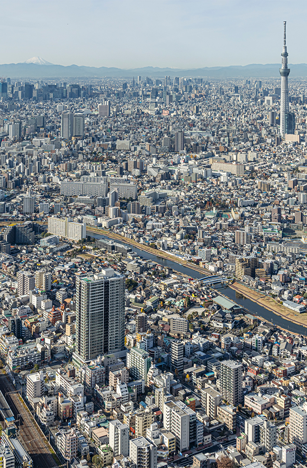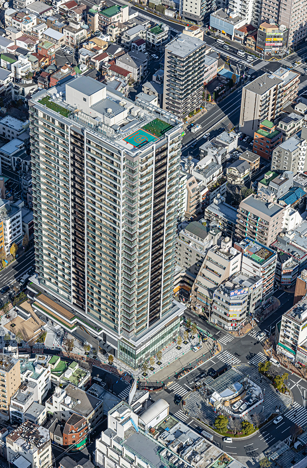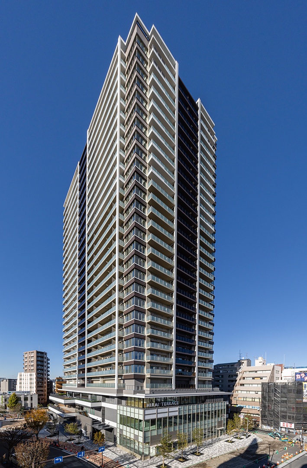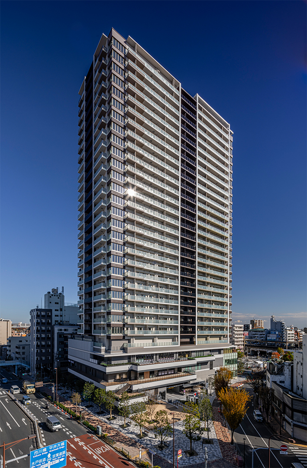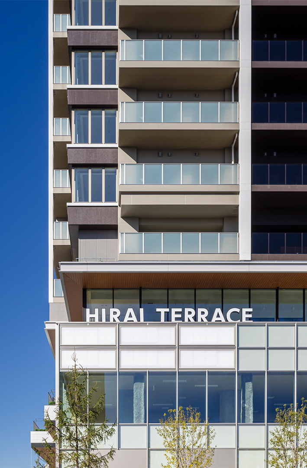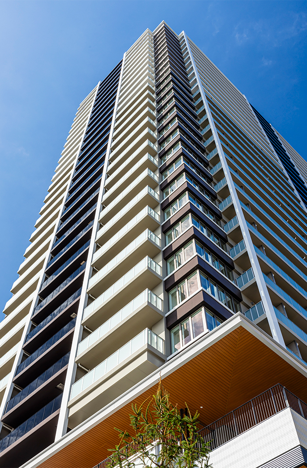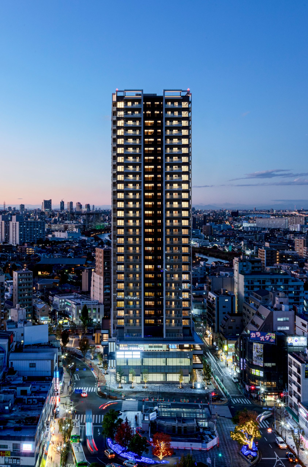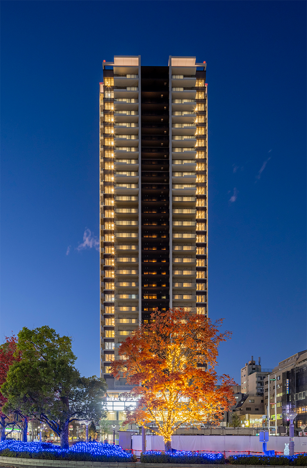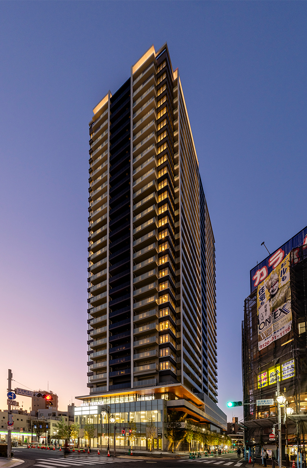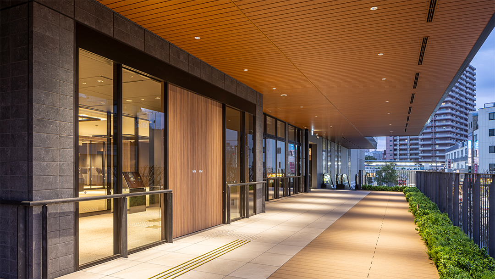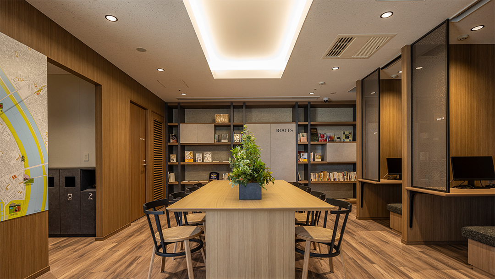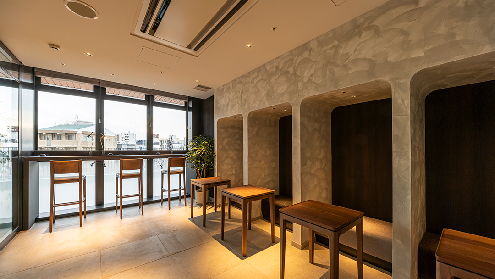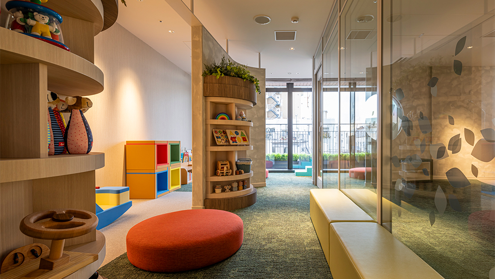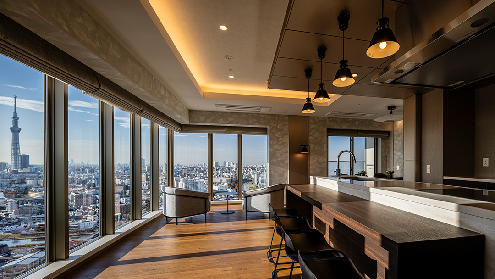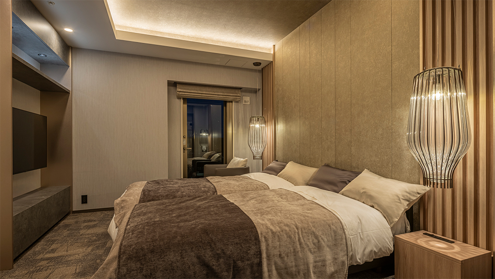PROUD TOWER HIRAI
| Type | Residential |
|---|---|
| Service | Architecture / Interior |
| Client | NOMURA REAL ESTATE DEVELOPMENT Co.,Ltd. |
| Project Team | Design Architect / Jun Mitsui & Associates Inc. Architects Design / AXS SATOW INC ・ MAEDA CORPORATION JV Supervision / AXS SATOW INC. |
| Construction | MAEDA CORPORATION |
| Total floor area | 44,149.98㎡ |
|---|---|
| Floor, Structure | 29F/B1F, RC/S |
| Location | 65 Hirai 5-chome, Edogawa-ku, Tokyo |
| Photograph | SS.inc |
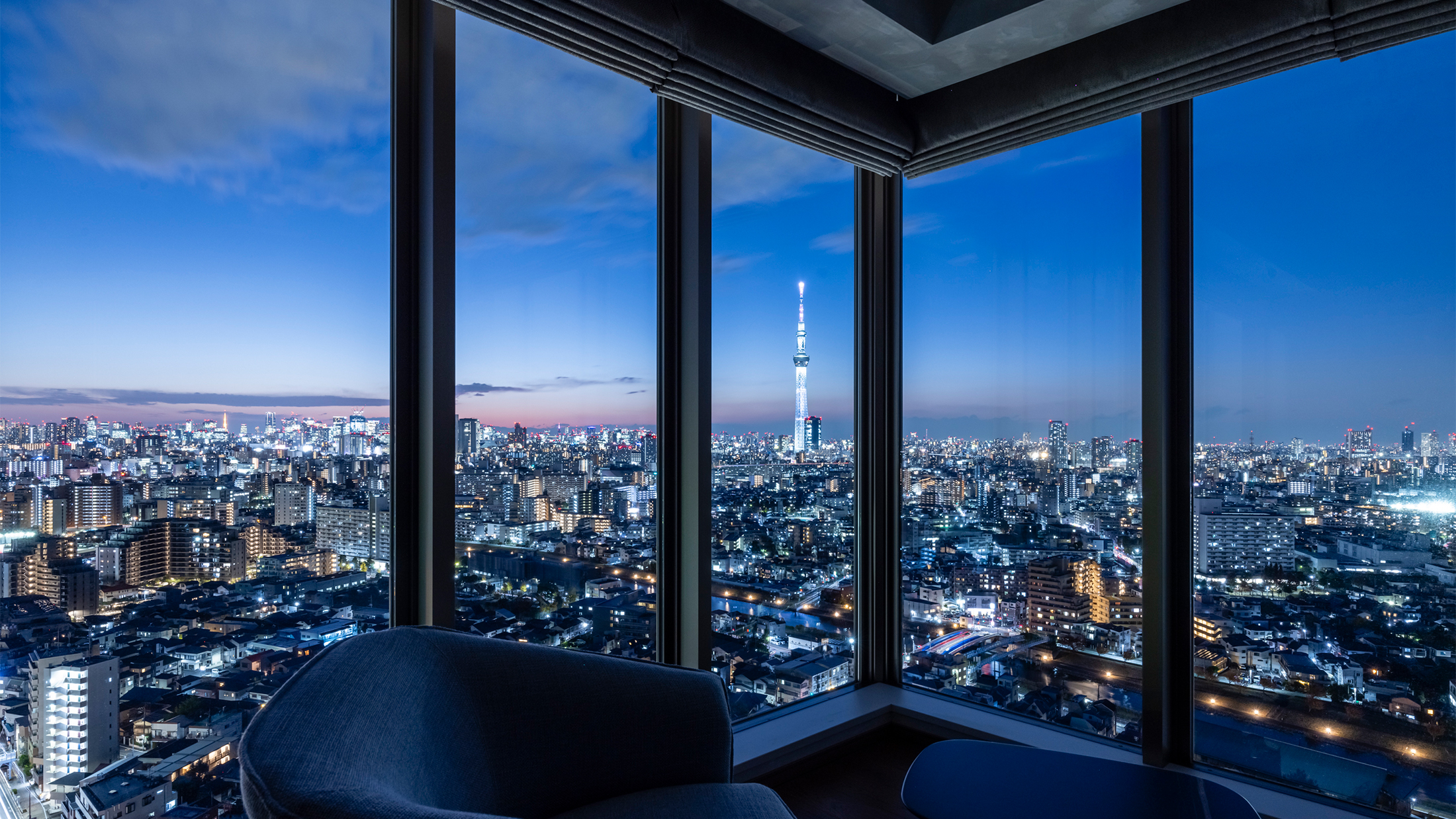
A beacon to light the way for Hirai’s future
Bordered by Kuramaebashi-dori Avenue, the project site has an urban face in front of the station to the south and an idyllic face overlooking the old Nakagawa River and the Arakawa River to the north. In addition, there are beautiful views of the Tokyo Skytree and the Sumida River fireworks to the west. The concept of the building is a “lighthouse (beacon)”, aiming to create a landmark in Hirai by taking advantage of its location, which is open to the surroundings and recognizable from a variety of locations.
To serve as a symbol of the city, its expression from a distance is important. Hirai is surrounded by the old Nakagawa River and the Arakawa River, and the Sobu Line runs through the center of its long north-south geography. With this unique geography in mind, we had the idea that the landmark should also be recognizable from places of historical significance.
First, a facade “face” was created facing the old Nakagawa River, which existed before the modernization of the area and is the spiritual landscape of the local people, in response to the historical background of the area and to express respect. In addition, a new “face” was created in front of the station and on the other side of the river (south exit side), centered on the station, which served as the foundation for the modernization. By developing a design that connects these “faces” on the facade, a series of distinctive expressions are created in the distant view from the Arakawa River side, and the integrated design as a landmark/lighthouse enhances the symbolic nature of the building.
The lower part of the building, which expresses a sense of layering and openness, was named “HIRAI TERRACE” and integrated with the “Lighthouse/Beacon” in the upper part, giving form to the desire of all involved to express the inheritance of the memory of the land in Hirai and its development into a new future.
The shining new symbol will serve as a beacon to light the way for Hirai’s future.
The name “Beacon” is a reflection of this desire.
CONTACT US
Please feel free to contact us
about our company’s services, design works,
projects and recruitment.
