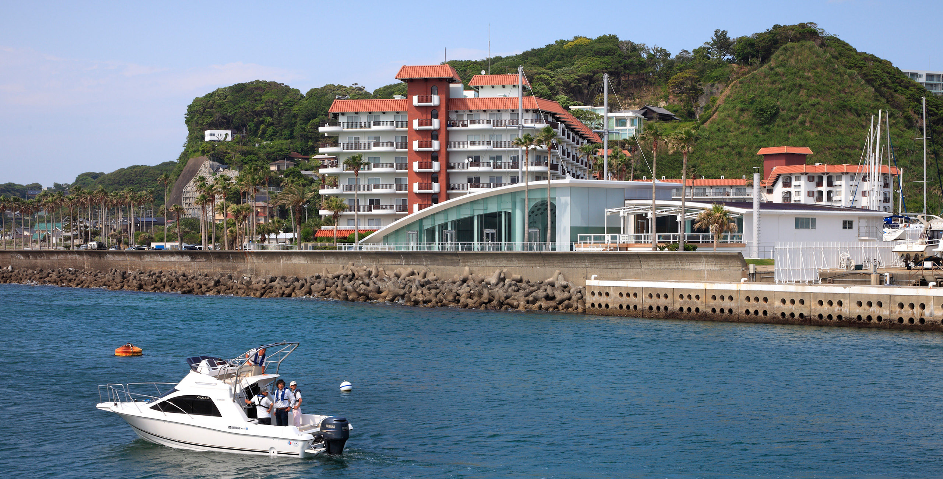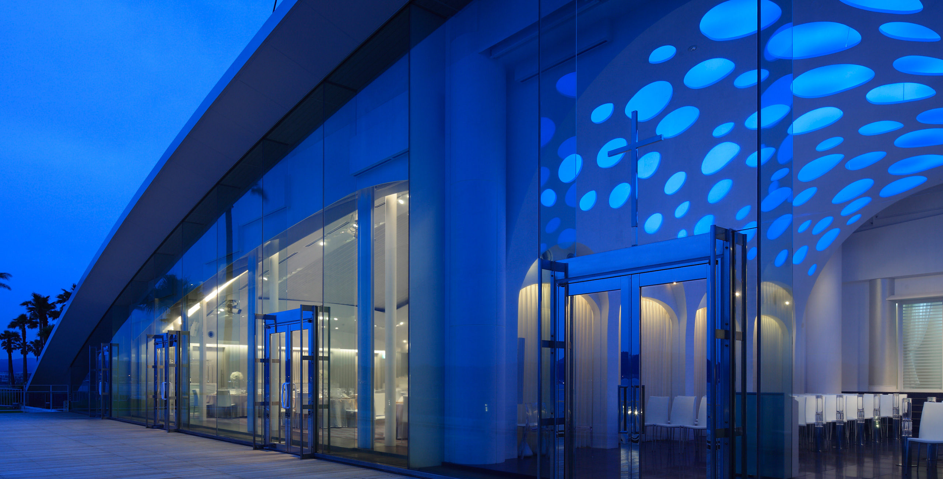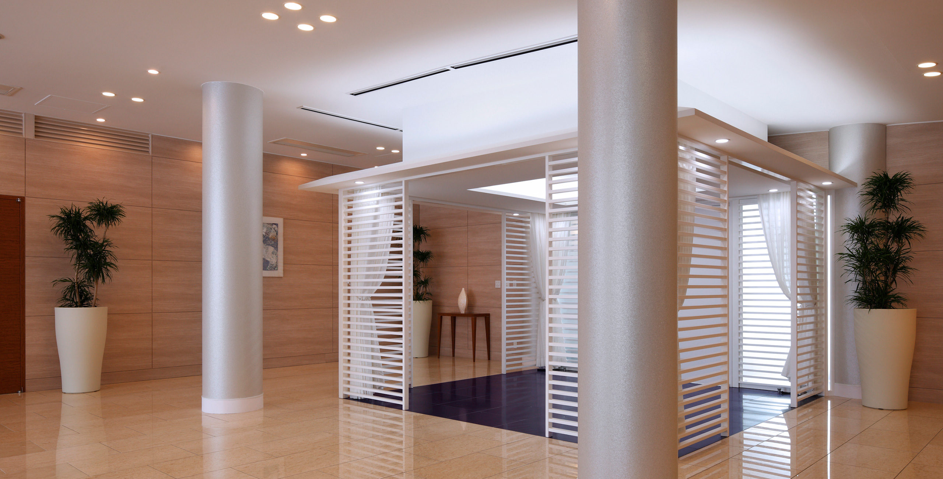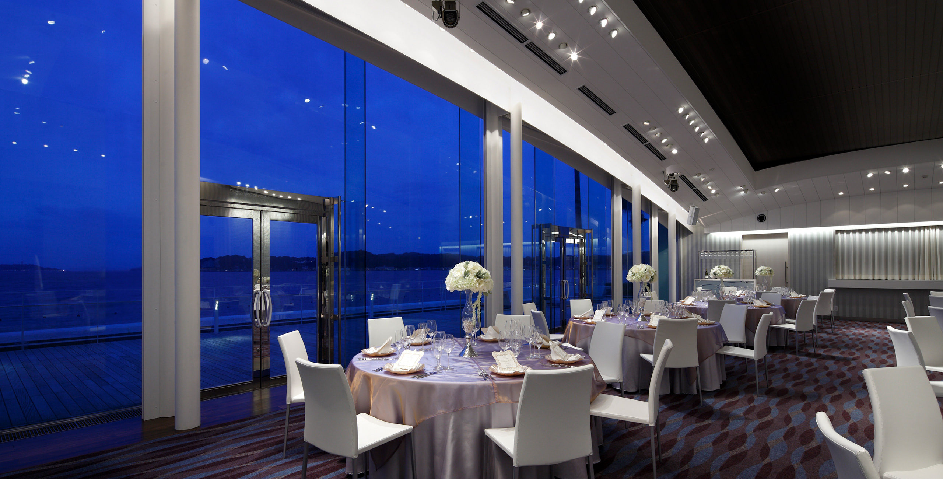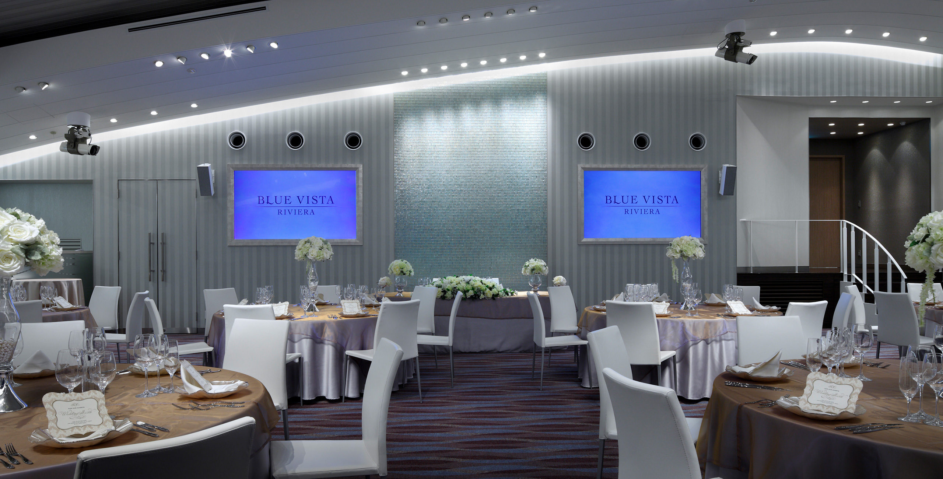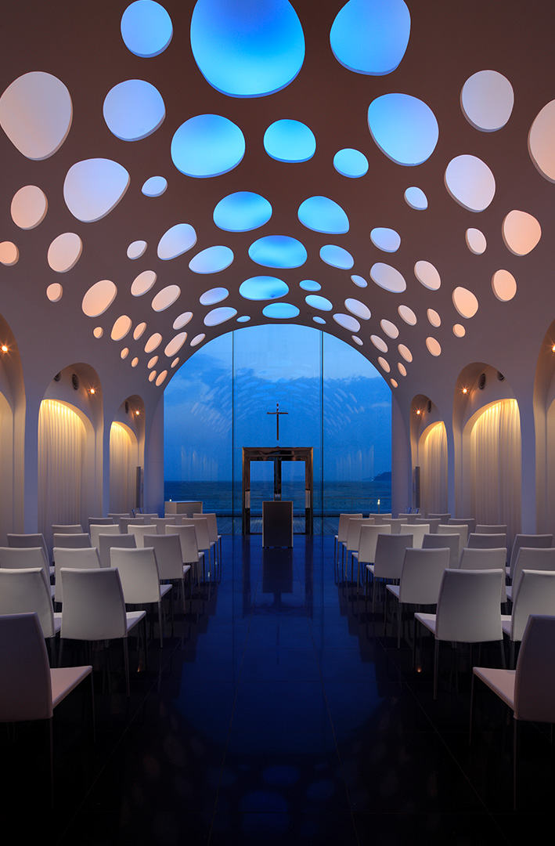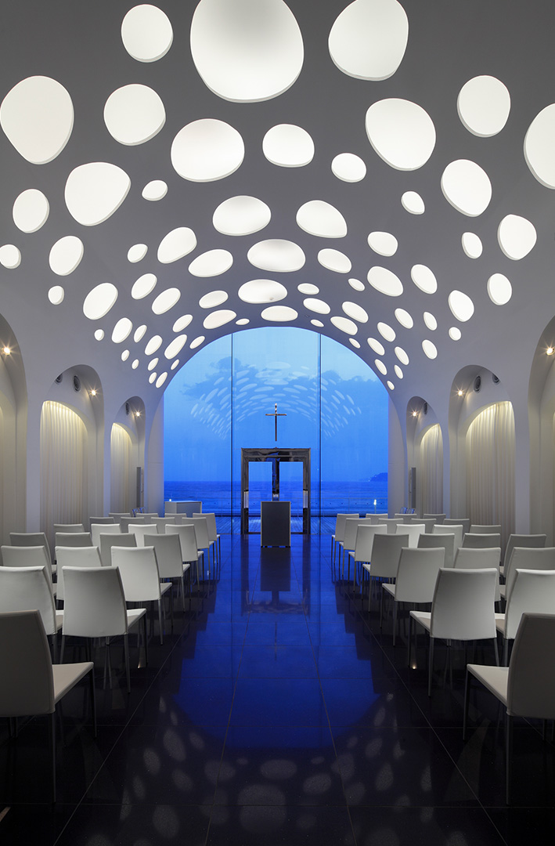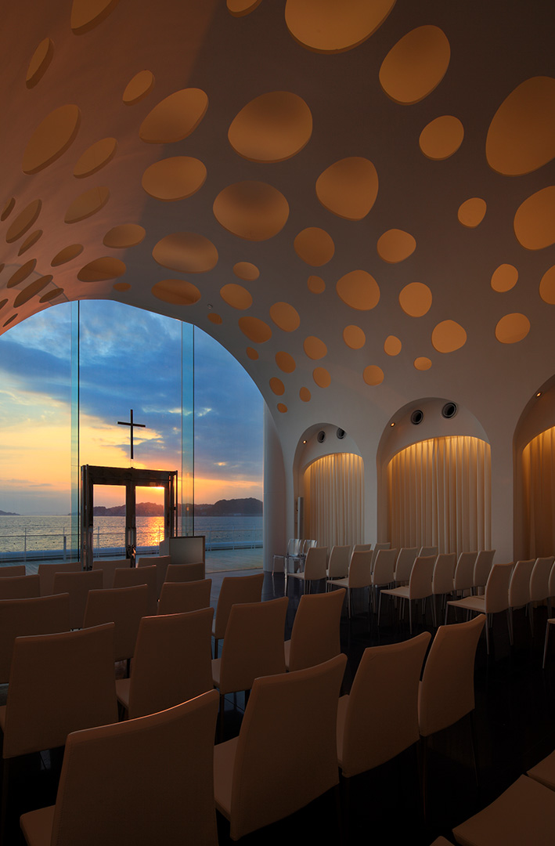BLUE VISTA RIVIERA
| Type | Banquet, Chapel |
|---|---|
| Service | Interior |
| Client | RIVIERA |
| Project Team | Design Architect / Jun Mitsui & Associates |
| Construction | - |
| Total floor area | - |
|---|---|
| Floor, Structure | 1F/B1F, S/RC |
| Location | Kotsubo,Zusi-shi,Kanagawa-ken,Japan |
| Photograph | Naoomi Kurozumi |
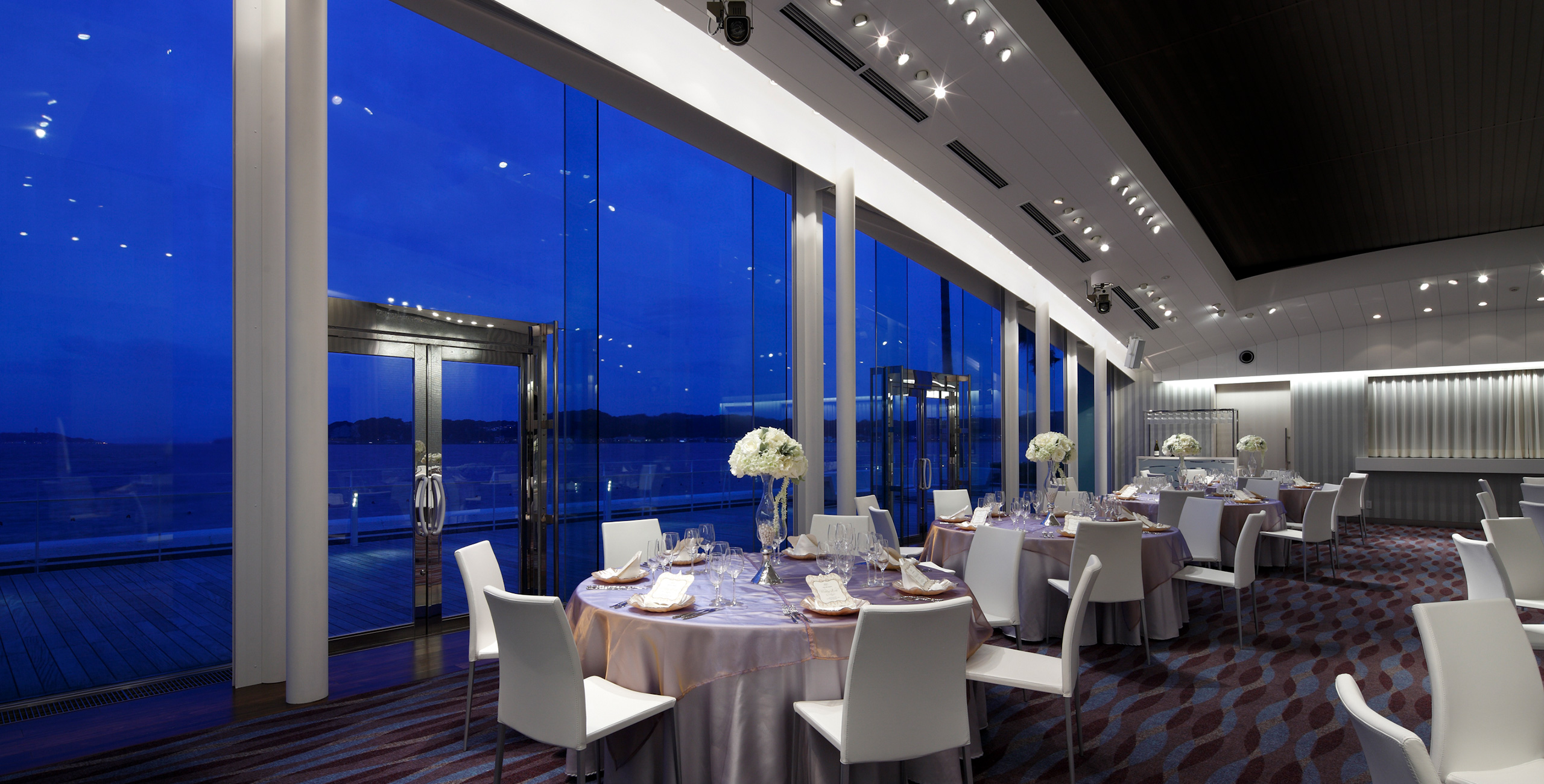
About the Project
BLUE VISTA RIVIERA is a wedding chapel and banquet hall facility created by renovating an existing building next to the beach in Riviera Zushi Marina. Each space was seperated and scaled to match its purpose and consideration was given to the to flexibility of use; the rooms were designed so that they can be combined if necessary.
The extraordinary views from the building look out over Sagami bay, Enoshima, and Mt. Fuji. The spaces incorporate the beautiful blues from the ocean and sky views and the color was also chosen to echo the tradition that a bride should wear “something blue” on her wedding day.
The chapel, named Aqua Pearl, was designed from the concept of bubbles arising from the deep sea, by using special lighting effects to change the color of the ceiling. Having the beautiful scenery of the ocean and sky framed within an arch shape, makes the space appropriate for wedding ceremonies . The banquet hall’s ceiling fabric drapes over the space like a soft veil, and frames the beautiful ocean views with the matching carpets with the horizontal wave motif, and,creates a celebratory space to send the couple off on their new journey.
CONTACT US
Please feel free to contact us
about our company’s services, design works,
projects and recruitment.
