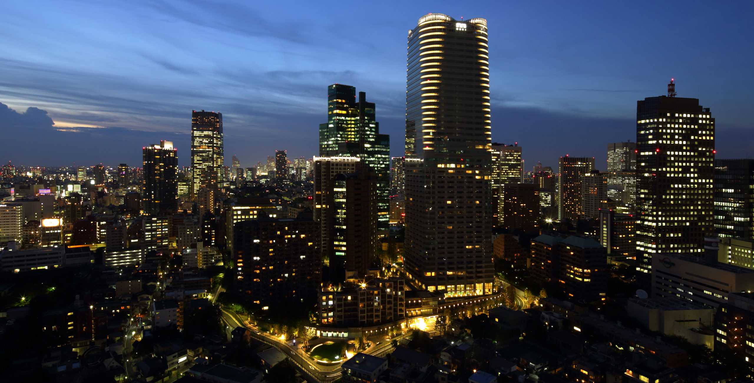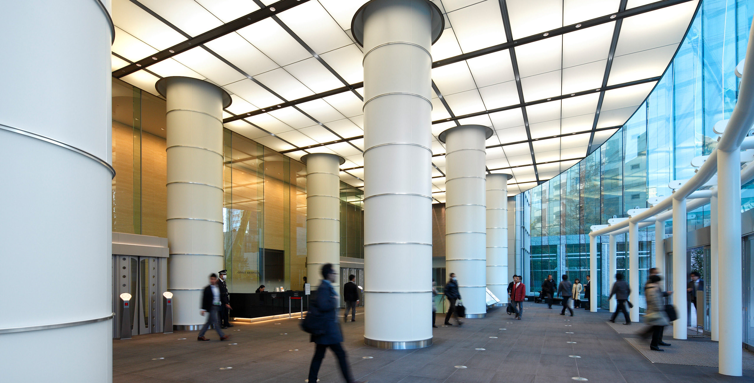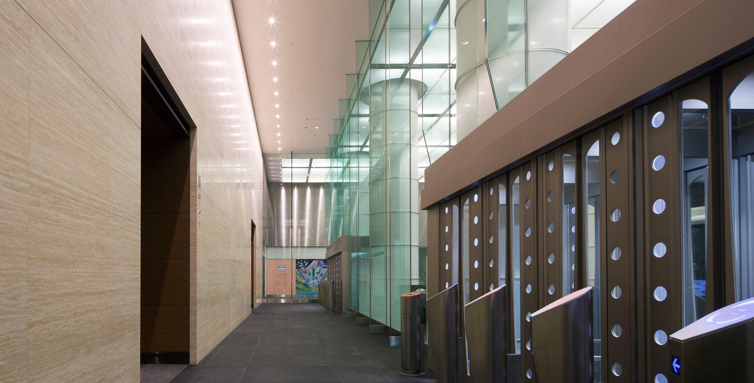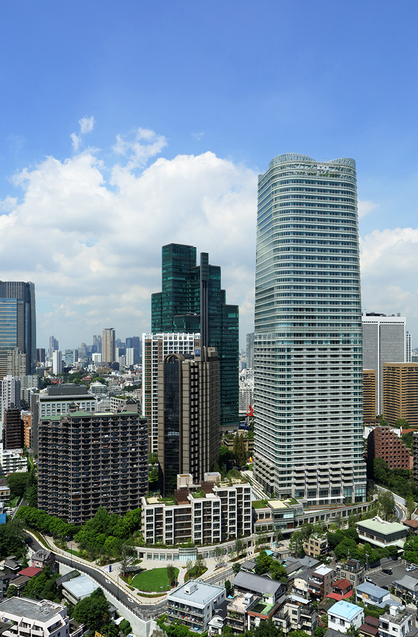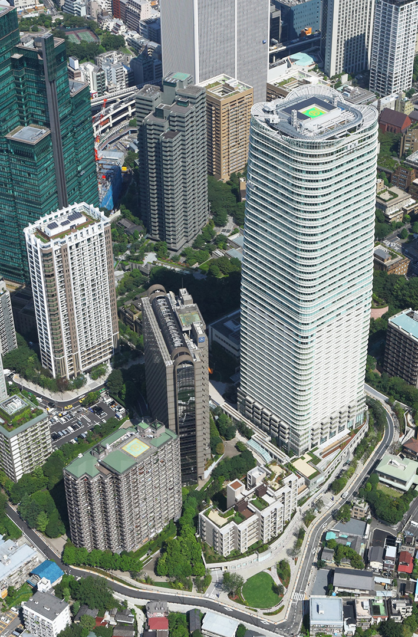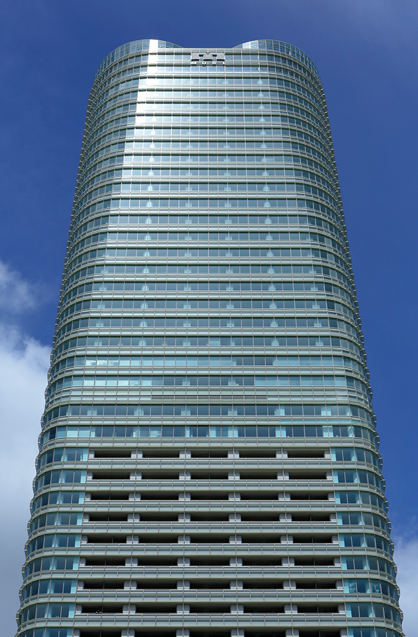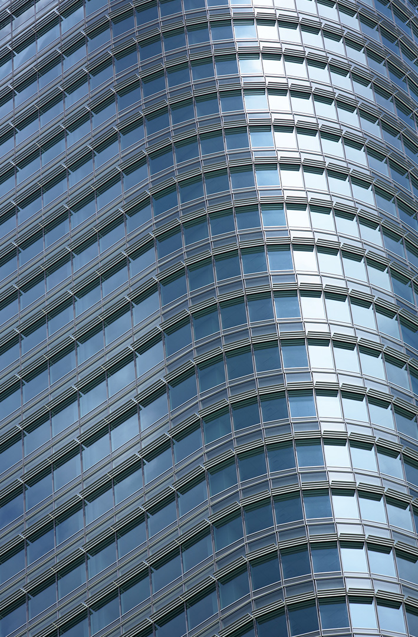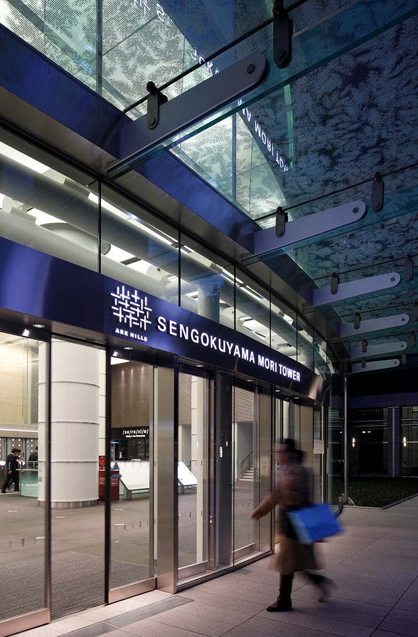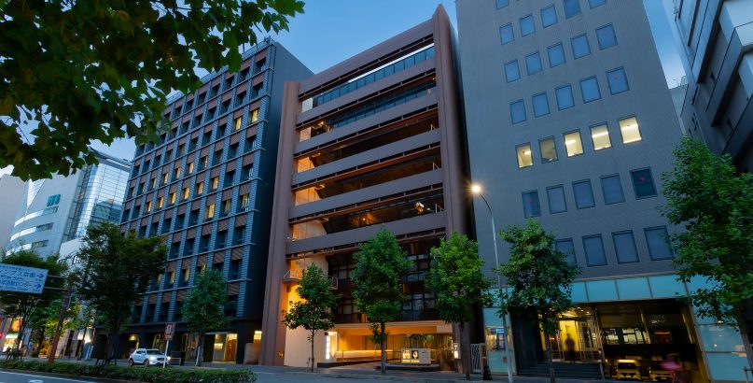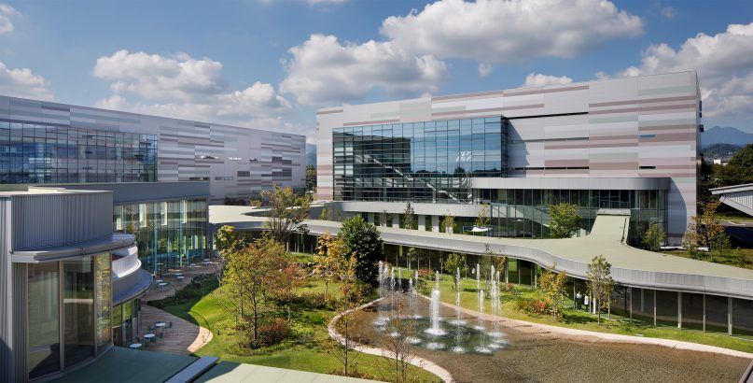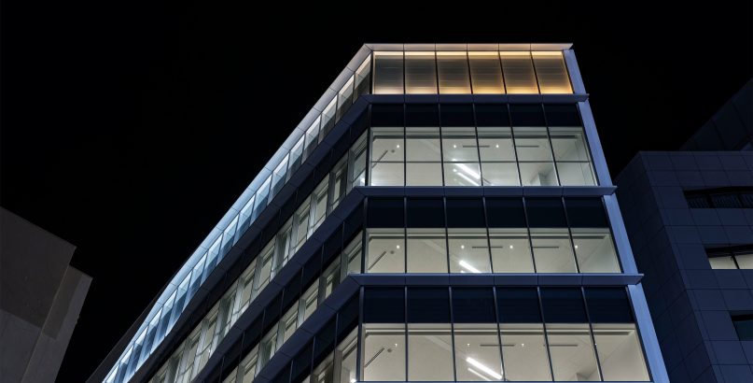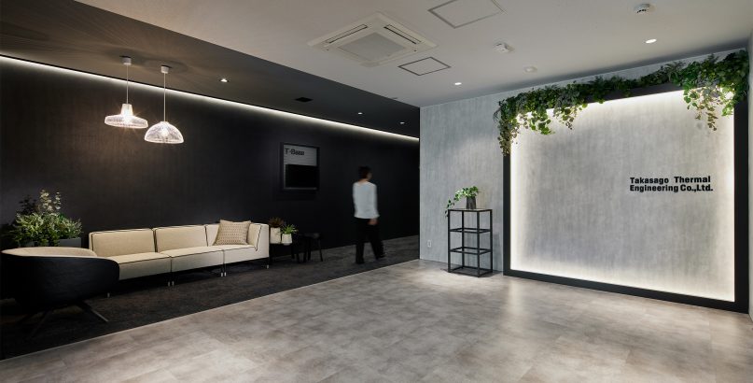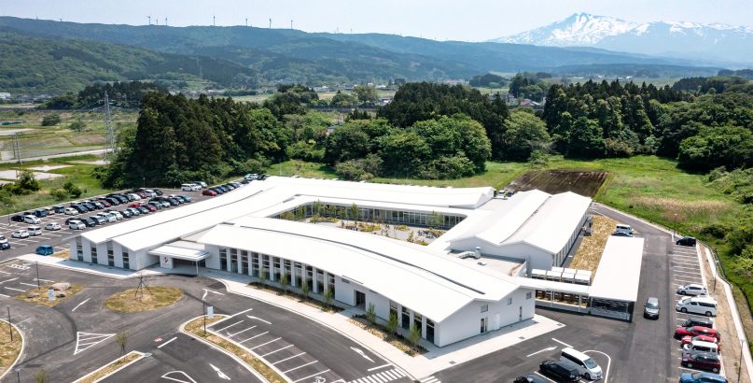Arkhills Sengokuyama Mori Tower
| Type | Office, Residential, Commercial |
|---|---|
| Service | Architecture / Interior |
| Client | - |
| Project Team | Facade Design & Office Entrance Design / Pelli Clarke Pelli Architects+ Pelli Clarke Pelli Architects Japan, Design and Supervision / Mori Building Co., Ltd, / IRIE MIYAKE ARCHITECTS & ENGINEERS |
| Construction | Obayashi Corporation |
| Total floor area | 143,426.23㎡ |
|---|---|
| Floor, Structure | 47F/B4, PF1, Sengokuyama Mori Tower/RC, S, Damping structure, Sengokuyama Terrace/RC, Seismic isolation system |
| Location | 5-5-1 Toranomon, Minato-ku, Tokyo |
| Photograph | Naoomi Kurozumi, Courtesy by MORI Building Co., Ltd |
| Award | Good Design Award(2013) / IES Illumination Award(2013), CASBEE S |
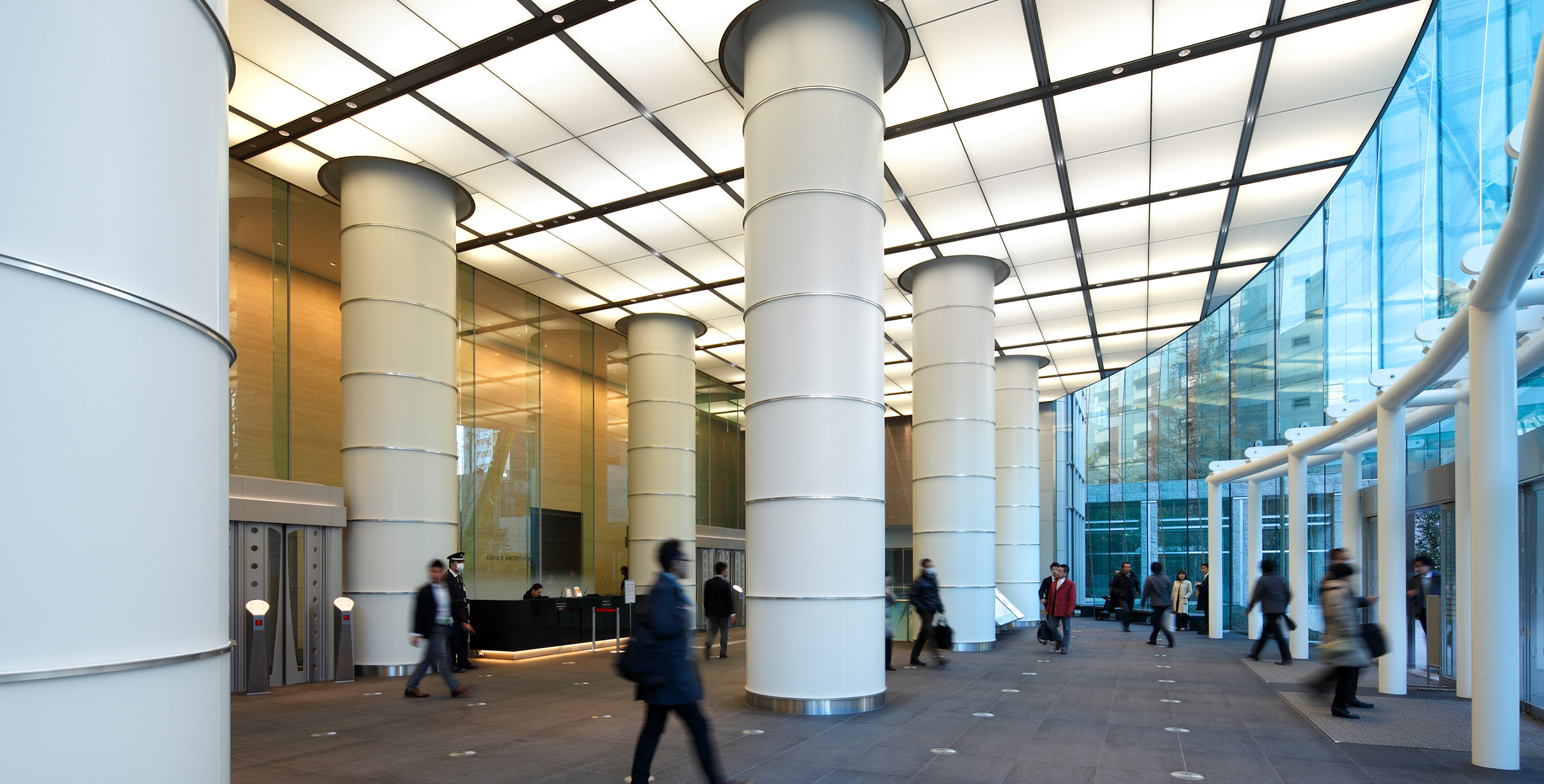
About the Project
Arkhills Sengokuyama Mori Tower is a project that has finally been completed 10 years since winning the international competition.
We thought that the important thing for this project was to plan a design that utilized the features of the form of the land. What we aimed to express when designing Atago Green Hills in the past was a design that was conscious of the ground and the sky, this intention was replicated with Arkhills Sengokuyama Mori Tower. While making functionality a priority, we also aimed to achieve a unique and hidden gentleness so we designed it with a sloping upside down conical shape at the four corners of the tower and intersected this with a rectangular prism. The skyline of this tower changes depending on the angle you see it from. The width of the tower gradually narrows the higher you go, giving it a “soft shape”. A lot of forms were kicked around during the initial stages and we eventually reached its final design in Pelli’s office in New heaven in the state of Connecticut, US.
We focused on creating a transition as smooth as possible from the top of the tower to the lower level. We made excellent use of various features such as the use of balconies to create segmentation, colonnades, canopies and the landscape as well as utilizing the features of the ground form, all of which led to the final design.
We were able to form a part of this project and its philosophy of creating a “Vertical garden city” that is full of greenery and energy which was our client’s ideal. We are extraordinarily proud of our involvement and sincerely hope that this landmark allows the Tokyo landscape to mature and be more memorable.
CONTACT US
Please feel free to contact us
about our company’s services, design works,
projects and recruitment.
