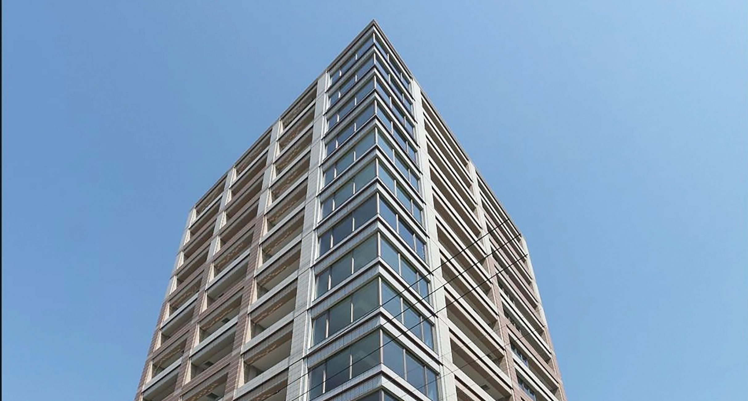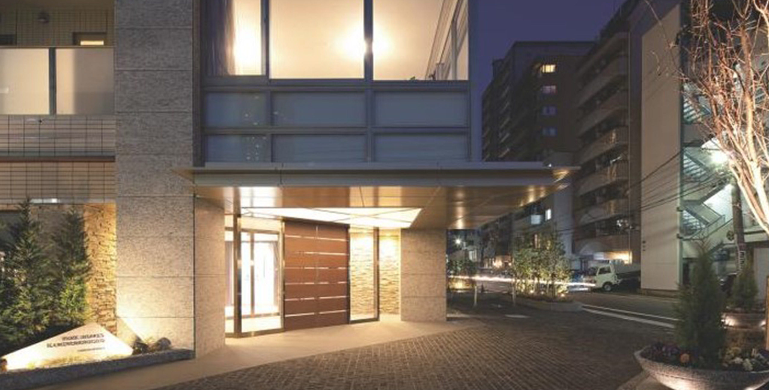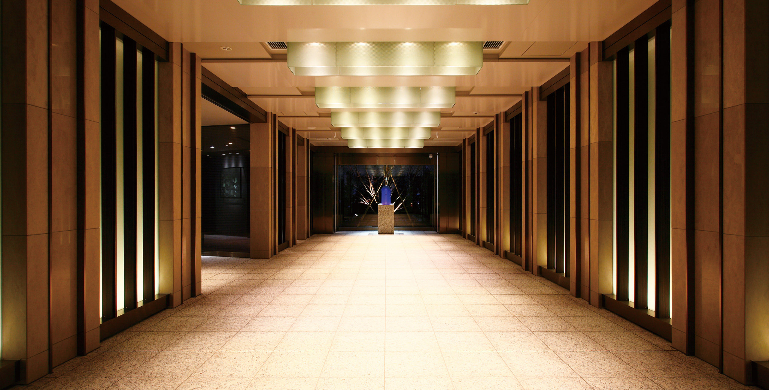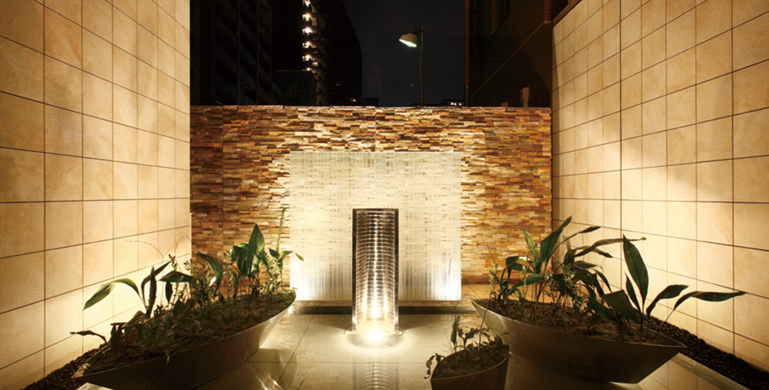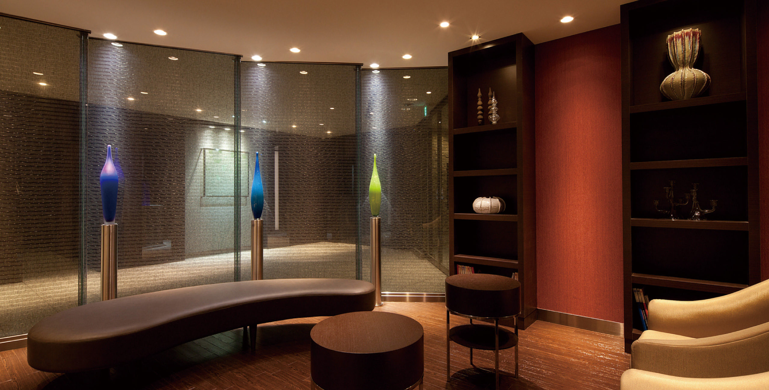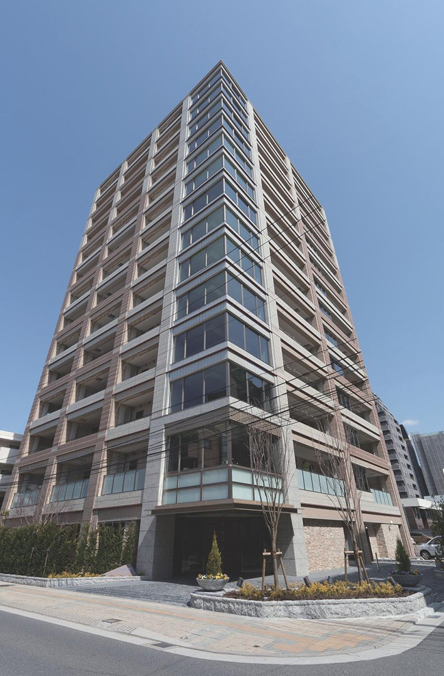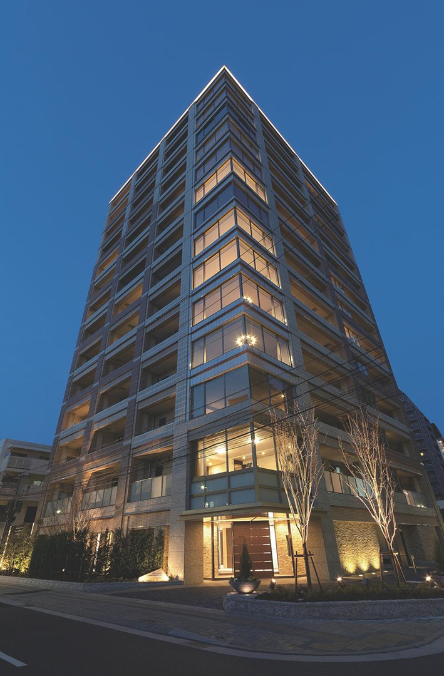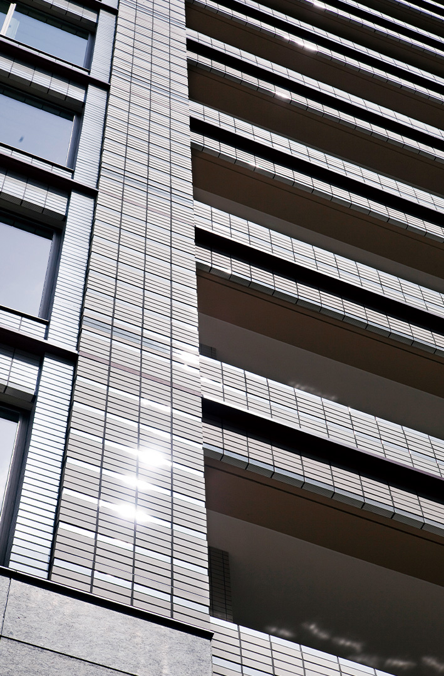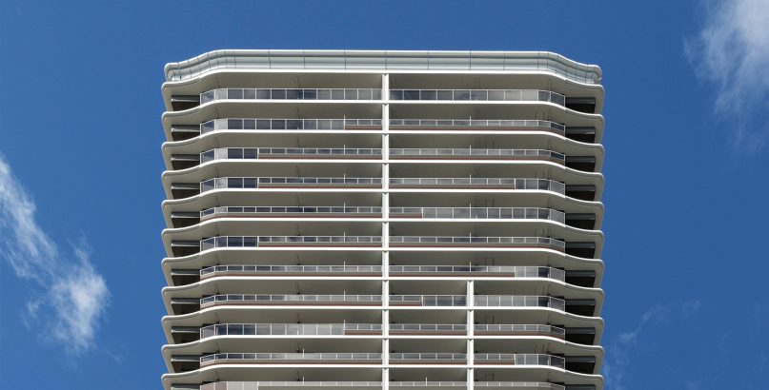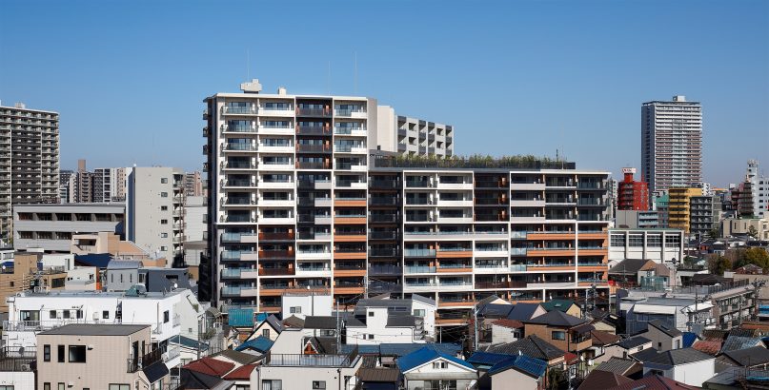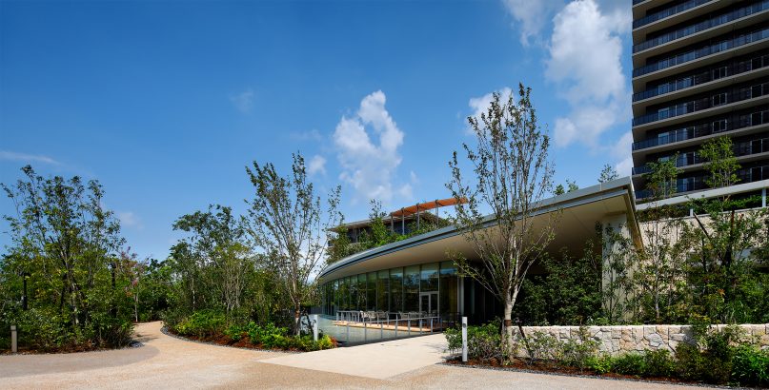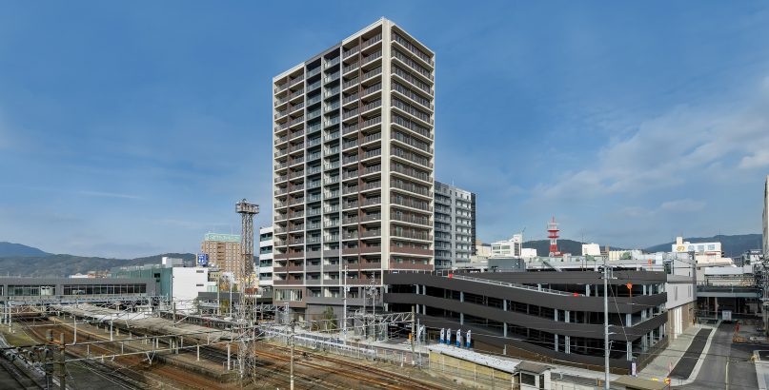Park Homes Kaminobori Grand-Croix
| Type | Residential |
|---|---|
| Service | Architecture / Interior |
| Client | Mitsui Fudosan Residential Co.,Ltd. |
| Project Team | Design Architect / Jun Mitsui & Associates |
| Construction | Sumitomo Mitsui Construction |
| Total floor area | 4,737.09㎡ |
|---|---|
| Floor, Structure | 14F/PH1F, SRC |
| Location | Kaminobori-cho, Naka-ku, Hiroshima-shi, Hiroshima-ken, Japan |
| Photograph | - |
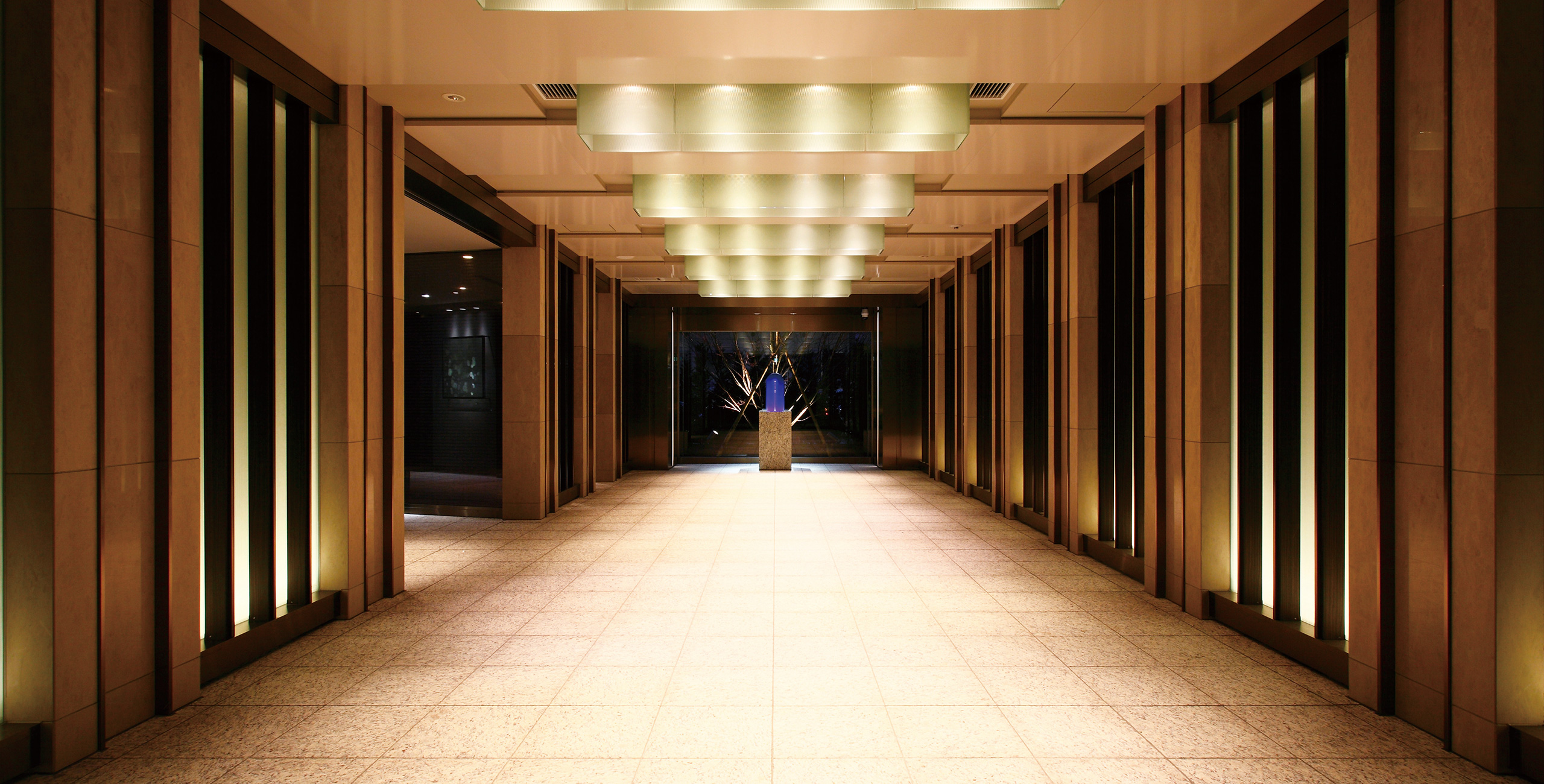
About the Project
Park Homes Kaminobori Grand Croix is located in the best district in Hiroshima City; it is surrounded by Hiroshima Jogakuin campus and the beautiful gardens of Shukkeien. Although it is a relatively small residential tower, the interior and exterior were “designed” to contribute to the landscape rather than to be overwhelmed by the surrounding environment.
More than 10 kinds of facade tiles were used in combination with aluminum on the elevation to give the appearance of the building being warped in an intricate fabric. The precise design of the different materials, colors and surfaces, make the building appear more delicate and less bold.
For the interior, a clear axis and careful placement of focal points, outlines the framework to the space. The axis along the focal points placed at either ends of the hall creates a symmetry that enhances the symbolism of the space. One end has a water sculpture as the focal point, and the other end has a sculpted maple tree to express the seasons.
Careful attention was paid to the continuity of the space connecting the interior and exterior, as this was considered to be important in providing richness of the design. By choosing building materials that represent the softness and grandeur of the earth we were able to find an appropriate expression for this location.
CONTACT US
Please feel free to contact us
about our company’s services, design works,
projects and recruitment.
