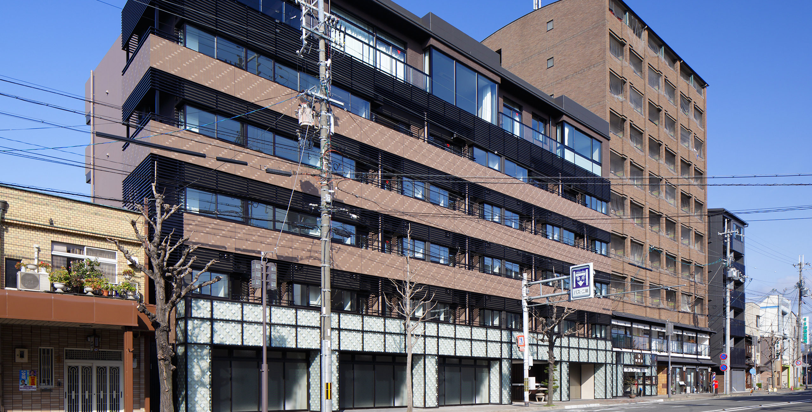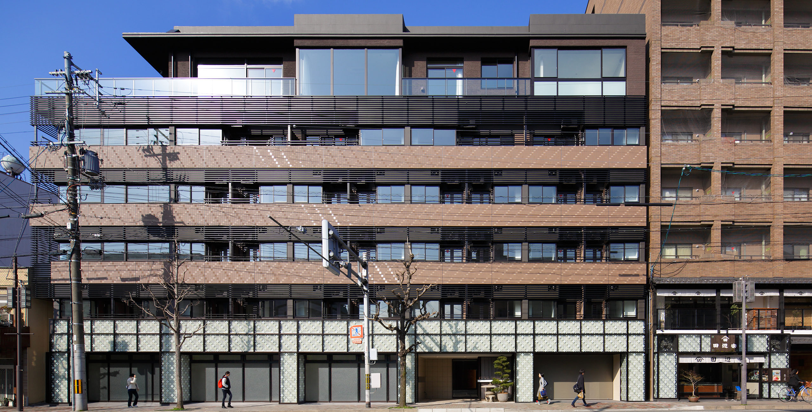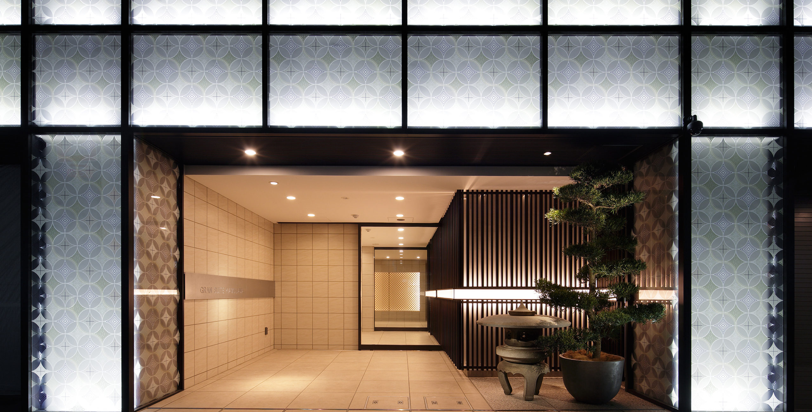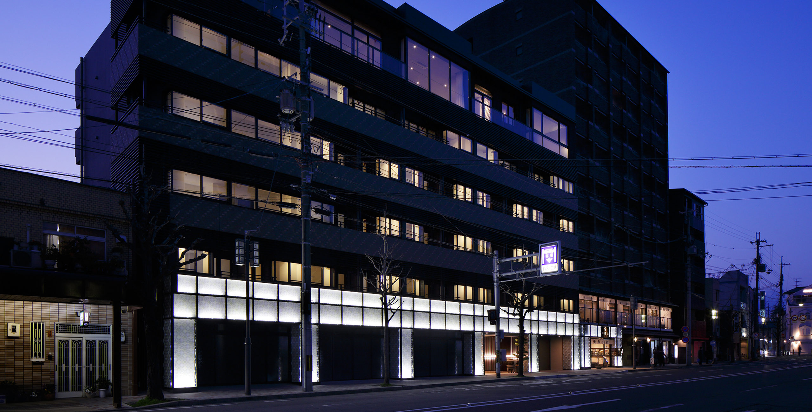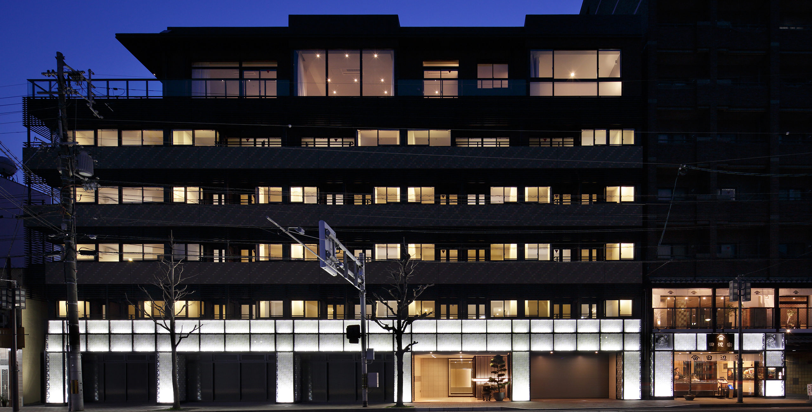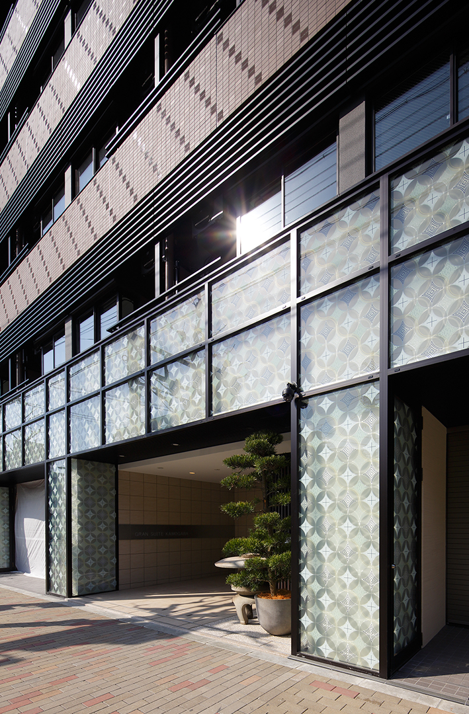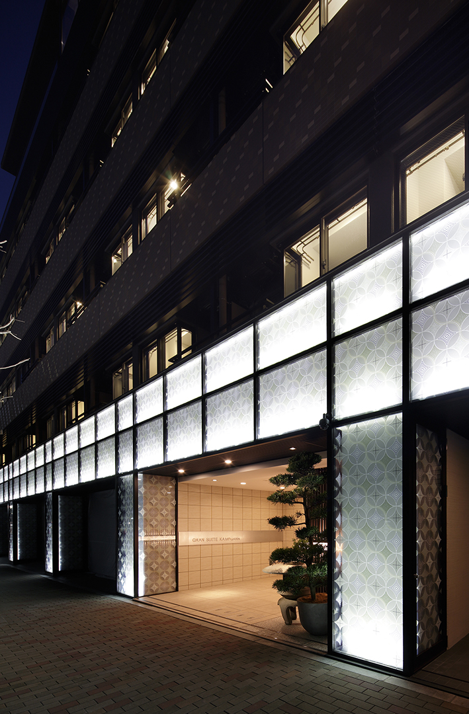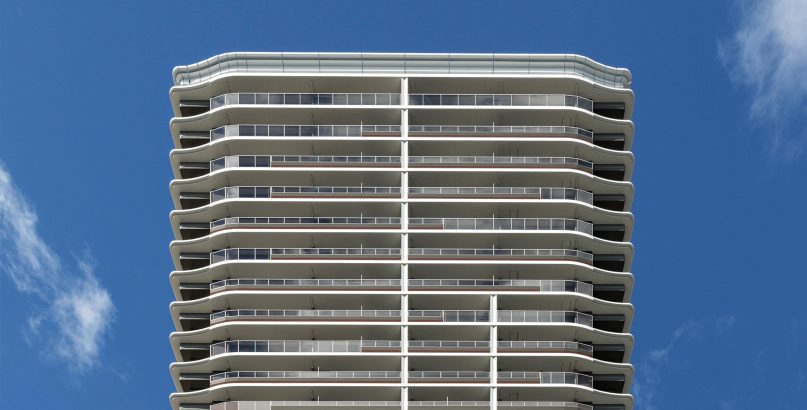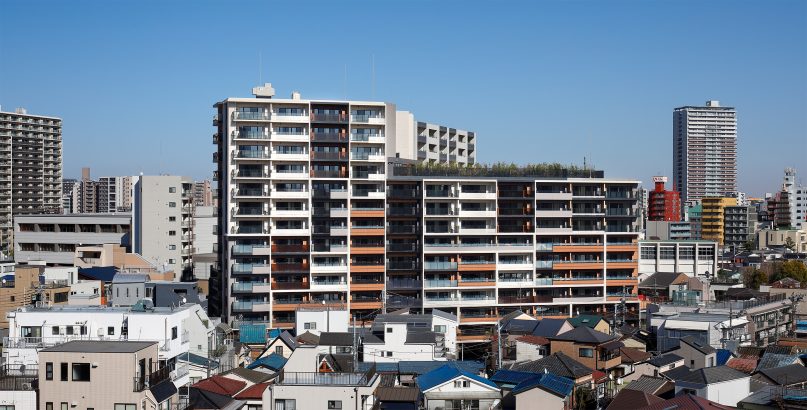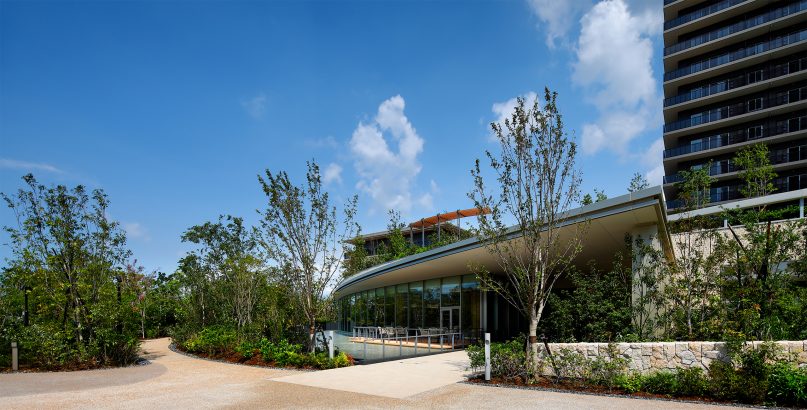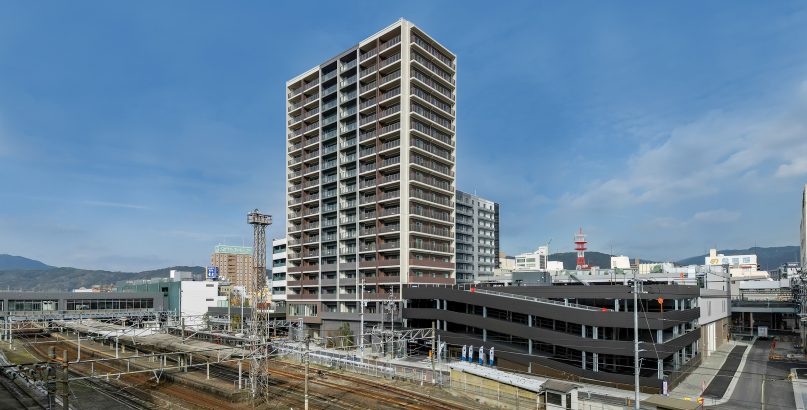Gran Suite Kamogawa
| Type | Residential |
|---|---|
| Service | Architecture / Interior |
| Client | Tanabesou |
| Project Team | Design and Supervision / Jun Mitsui & Associates |
| Construction | Kaname Kensetsu |
| Total floor area | 2000㎡ |
|---|---|
| Floor, Structure | 6F, RC |
| Location | Seiryu-chou,Kamigyo-ku,Kyoto-si,Kyoto-fu,Japan |
| Photograph | Nacasa & Partners Inc. |
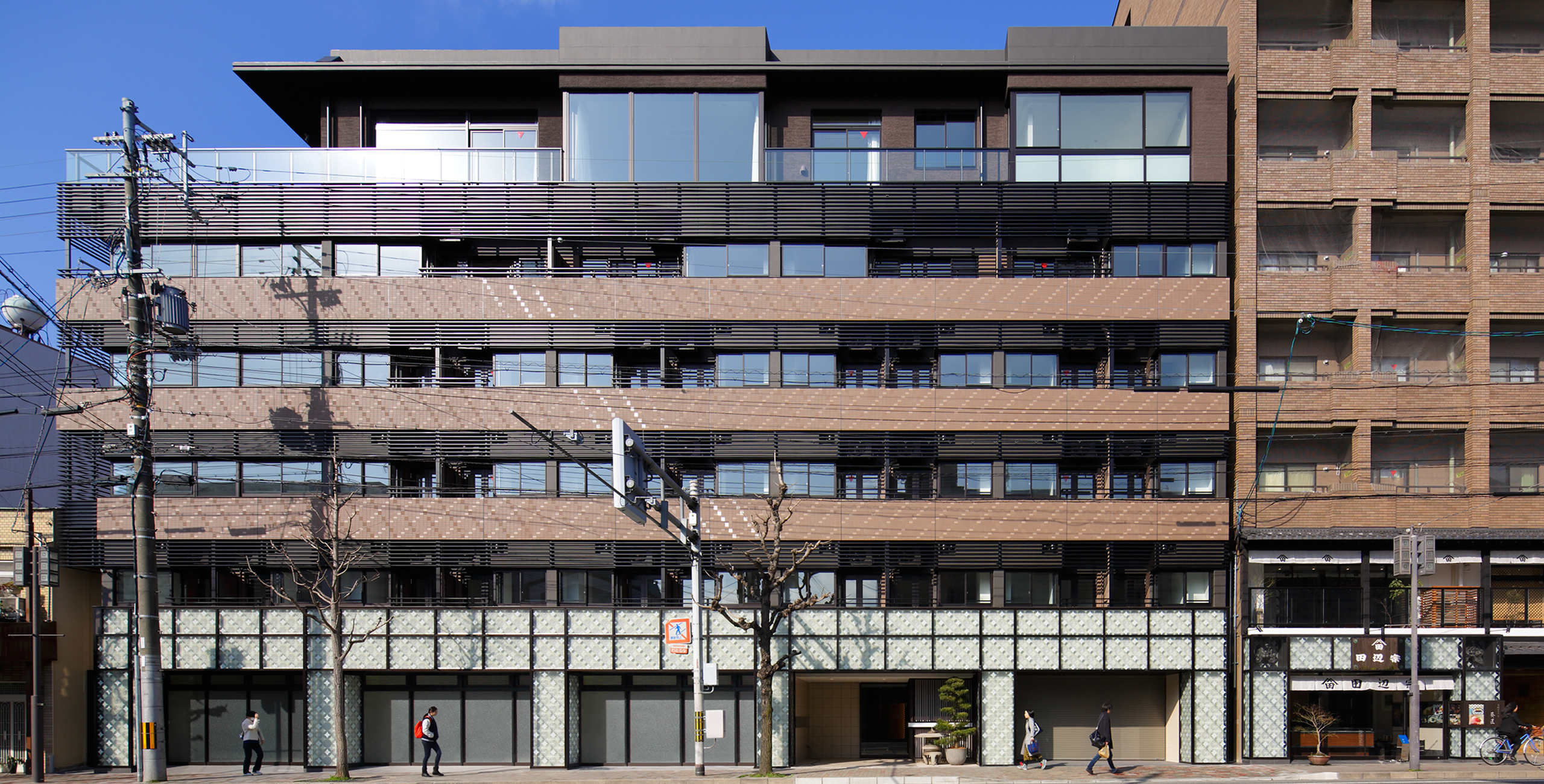
About the Project
Gran Suite Kamogawa is a mixed-use development of commercial and residential near the Shimogamo shrine which is a world heritage site. The business owner runs an established shop which manufactures and sells pickles in Kyoto. Through collaboration with the owner, this project succeeded in forming a design and concept that aligned with the history of the long running store while inspiring future development.
The site faces Kawaramachi Street and it has 50m of street frontage which is rare in Kyoto. We tried to design and develop ways for the construction process to be carried out in stages while uniting the whole development in terms of design; conduction repair work on the existing housing complex while building a brand new apartment building next door and new shops for the tenant.
The first key point to consider was how to define the existing building colors and create a new exterior surface at the same time; we created a glass pattern which was inspired by the traditional Shippo pattern and split the façade into backlit panels while some panels uses the traditional tiles, which showcase traditional Kyoto motifs and lighting the streets.
The exterior tiles for the middle and higher levels used different tile finishes and varied detailing color to change the appearance of the facade depending on the angle of the light and viewing position to match the intricate Shippo patterned glass on the lower portion and to create a sequence of “expressions” and “softness”.
The entrance of the new housing complex welcomes the residents with a soft light pouring out from behind the timber lattice, and the same Shippo inspired pattern carries on into the interior and is used for the main wall inside the entrance hall. A large open space is created in the owner’s residence at the top, where you can enjoy a special view of where Takano River and Kamo river become one in front of Mt. Daimonji.
CONTACT US
Please feel free to contact us
about our company’s services, design works,
projects and recruitment.
