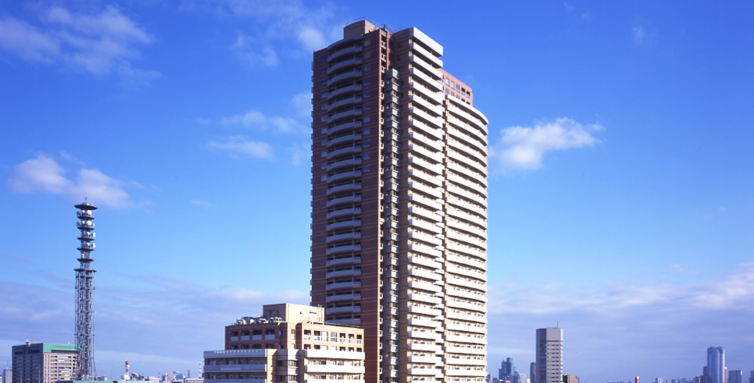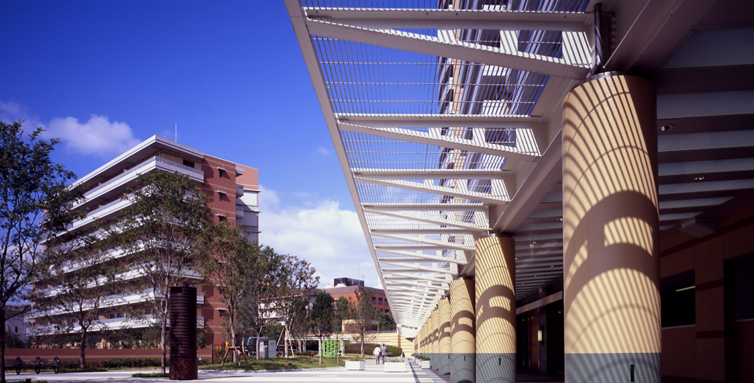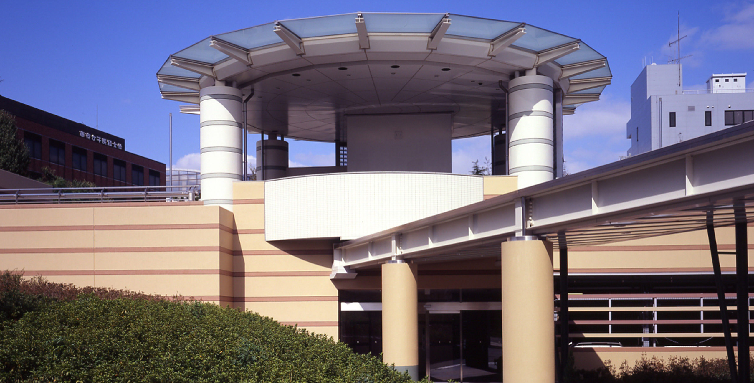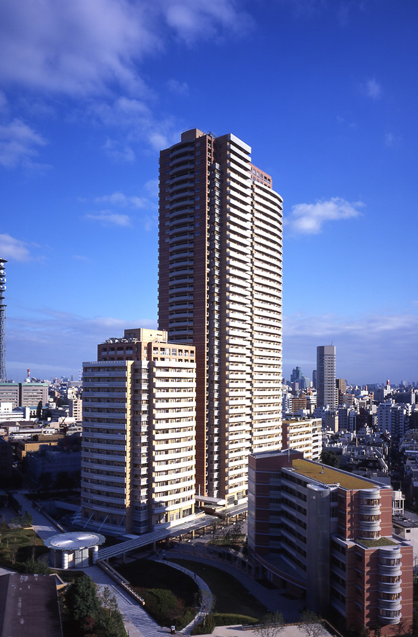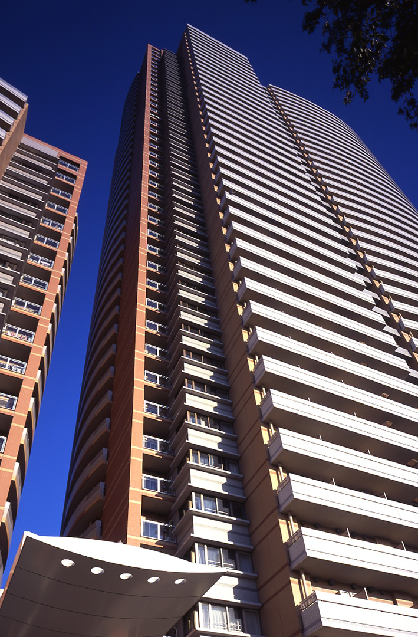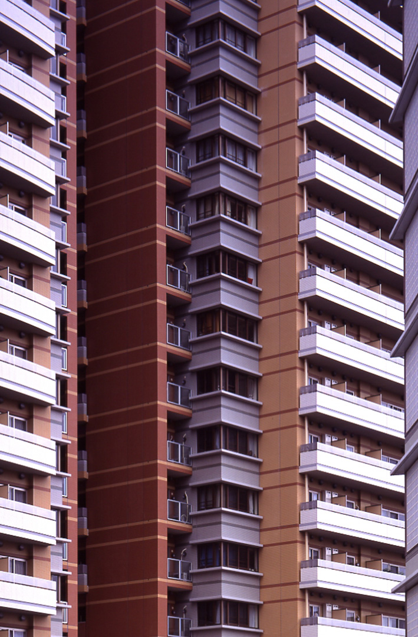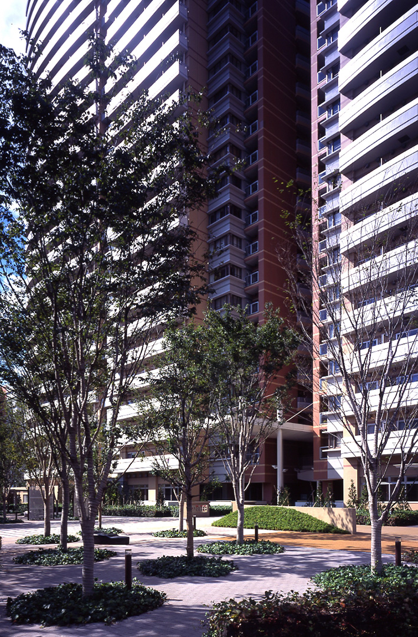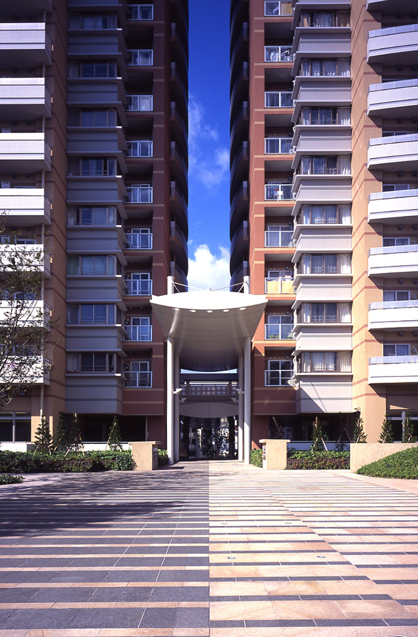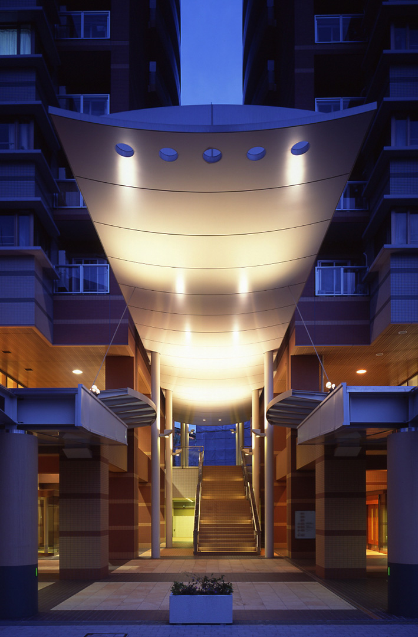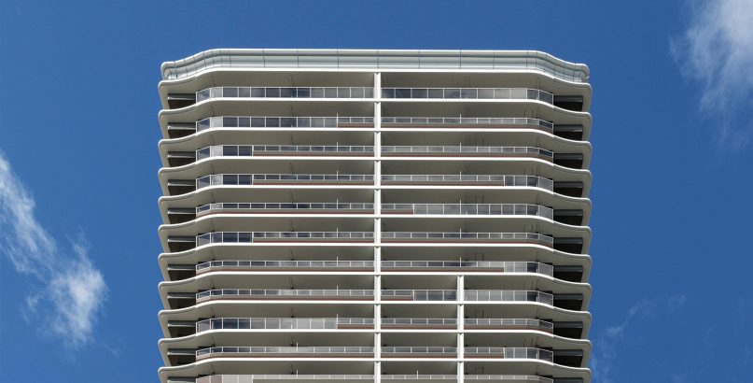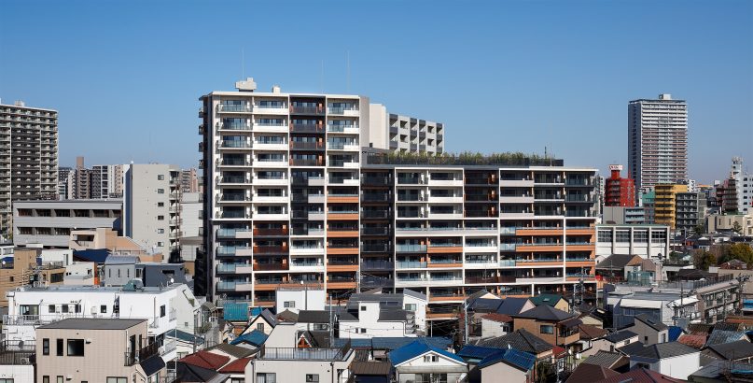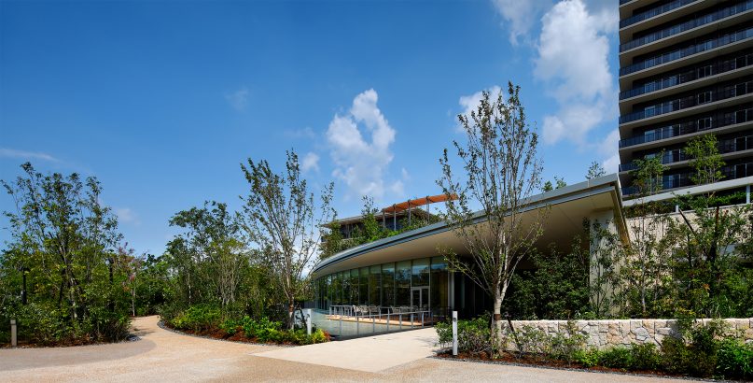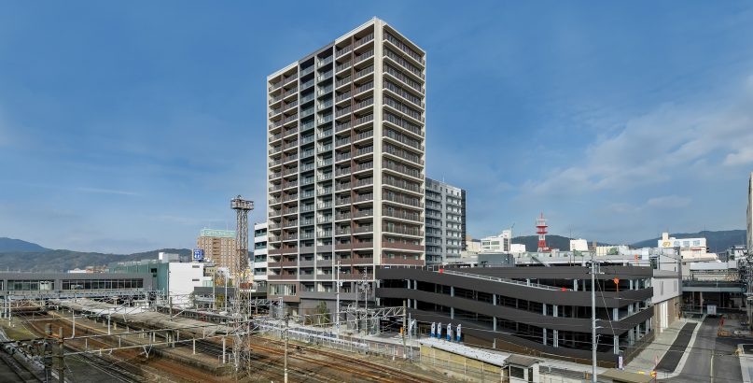KAWADA-cho Comfo-Garden(Currently known as KAWADA-cho Garden)
| Type | Residential |
|---|---|
| Service | Architecture |
| Client | - |
| Project Team | Façade Design, Common interior design / Cesar Pelli & Associates Basic Design / Urban Renaissance Agency + NIHON SEKKEI,INC. An enforcement design / (Tower B) Kashima + Asanuma + Kumagai Construction Community, (Tower C)Taisei + Goyo + Kokune construction joint ventures, / AKIO YACHIDA WORKSHOP+ CHIBA MANABU ARCHITECTS+ Coelacanth And Associates |
| Construction | B bldg. : KAJIMA+ASANUMA+Kumagai JV C bldg. : Taisei+PENTA-OCEAN+KOKUNE JV |
| Total floor area | 76,413.00㎡ |
|---|---|
| Floor, Structure | Tower B : 17F/B1F, RC, Tower C : 41F/B2F, S |
| Location | 7-1, Kawada-cho, Shinjuku-ku, Tokyo |
| Photograph | Studio Murai |
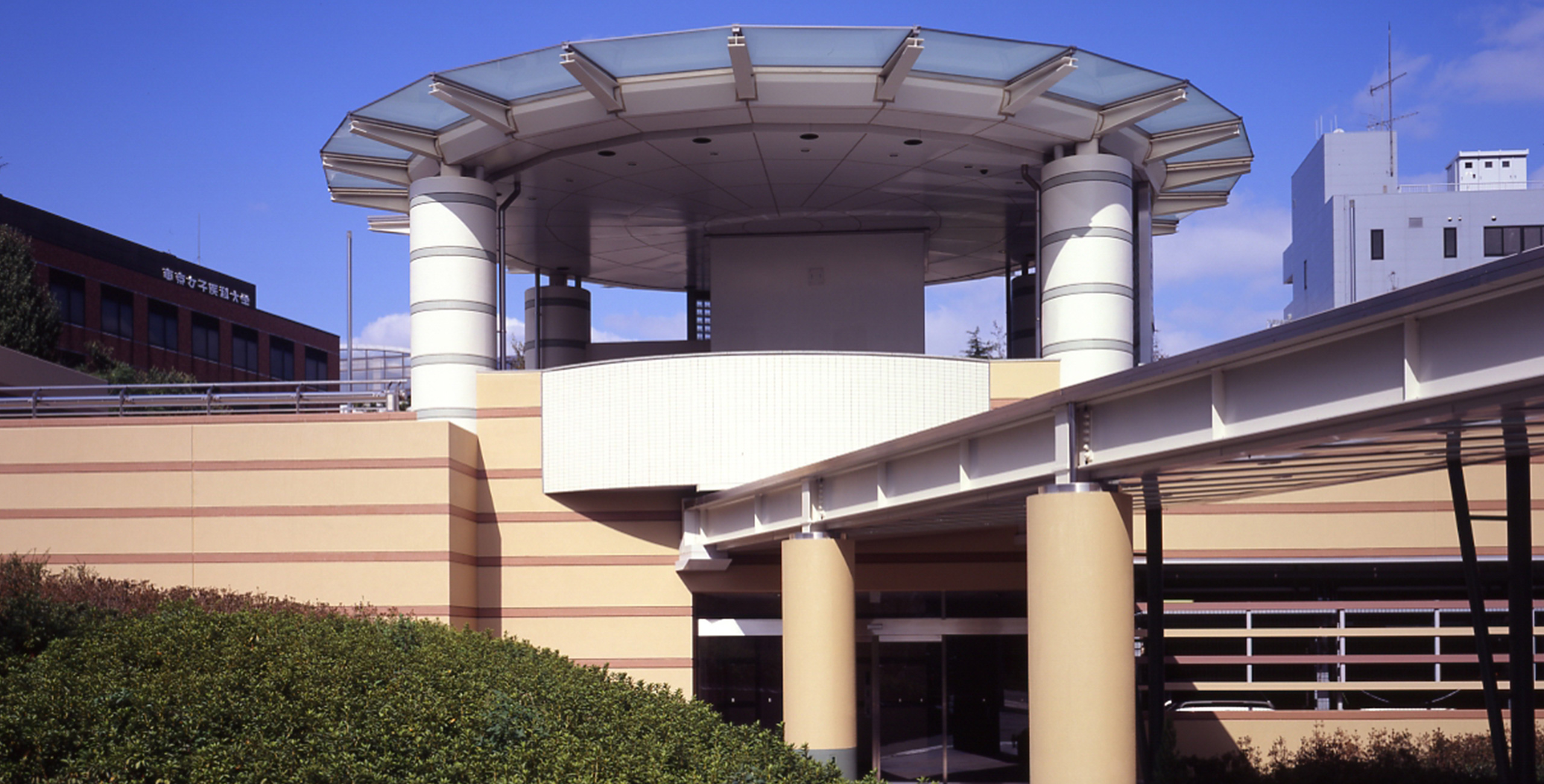
About the Project
This is a housing complex with attached facilities that was planned by the urban infrastructure development corporation on the site where Fuji TV used to be in Shinjuku ward. Because of the location with its irregular ground shape and tangled roads in various directions around this property, the intimidation of the super high-rise building standing in the centre of the section has been reduced by including a group of low volume buildings in order to blend it in the neighbourhood area. The external colour was decided based on munsell values and data based on the colour survey of over 90 existing buildings in the surrounding area, it was compared and the colour for each street was considered depending on the size and use of the building, we went through the process of shifting the sense of colour through objective rather than subjective analysis. After all that, we decided on a colour that fits the surrounding environment as well as the landmark buildings.
CONTACT US
Please feel free to contact us
about our company’s services, design works,
projects and recruitment.
