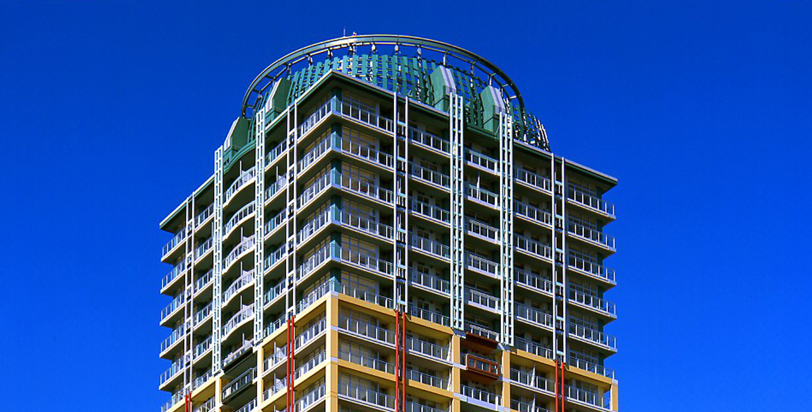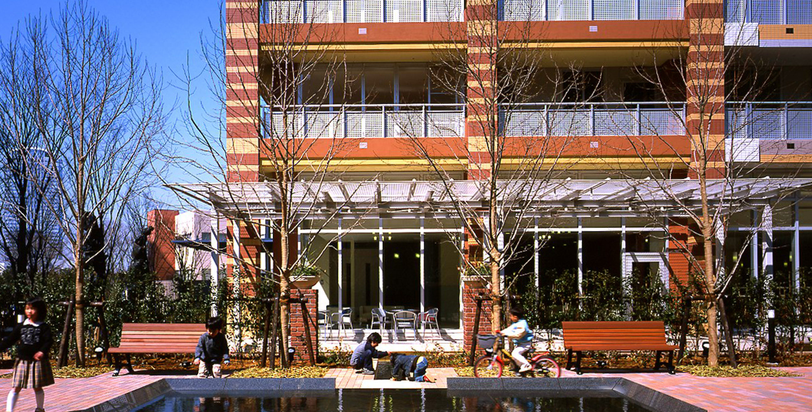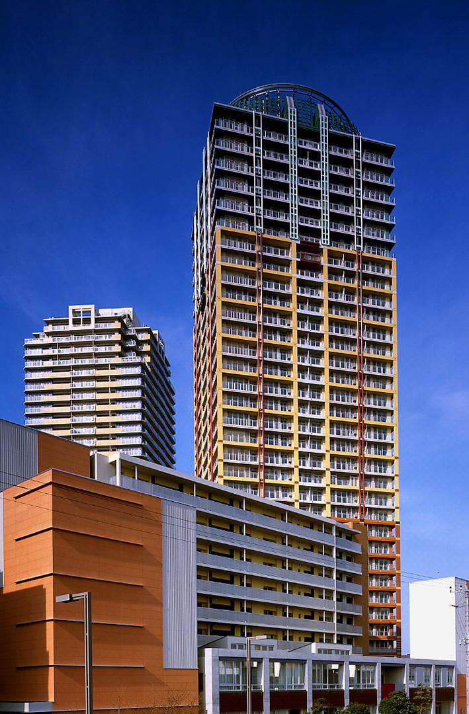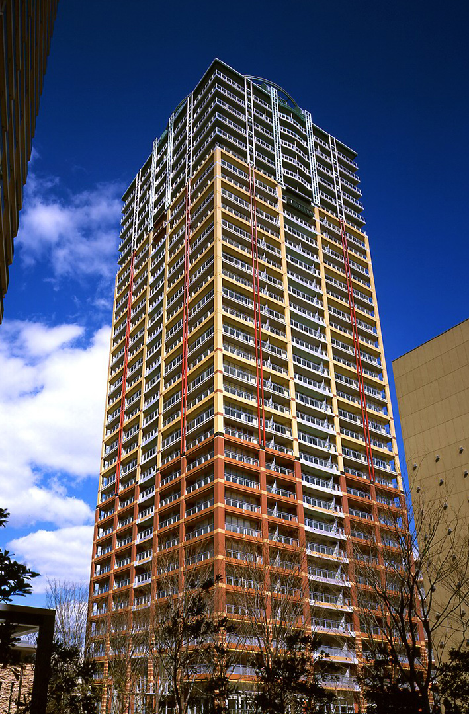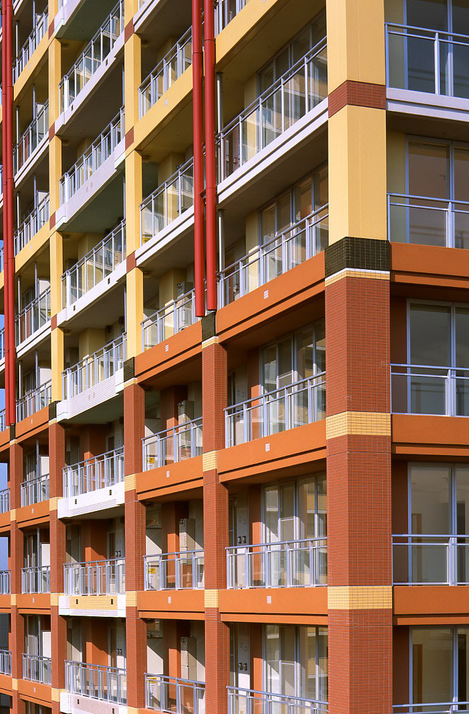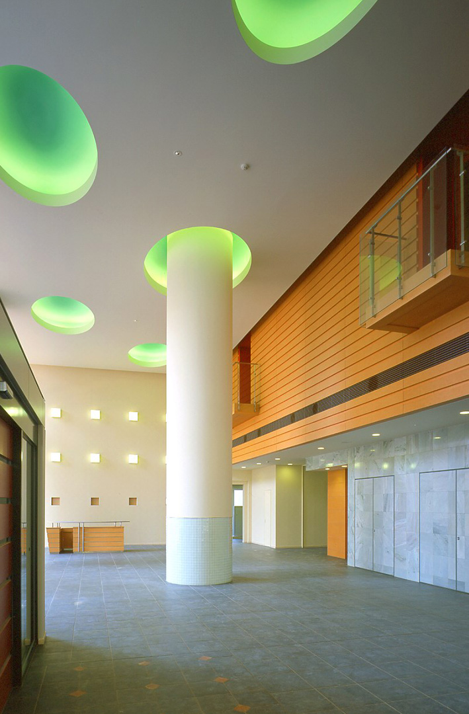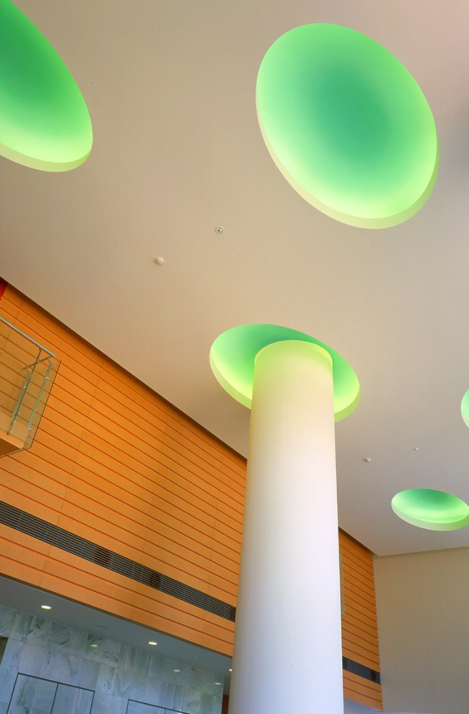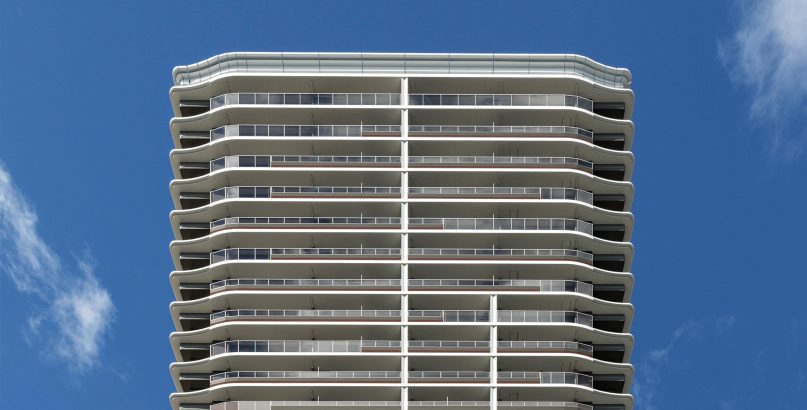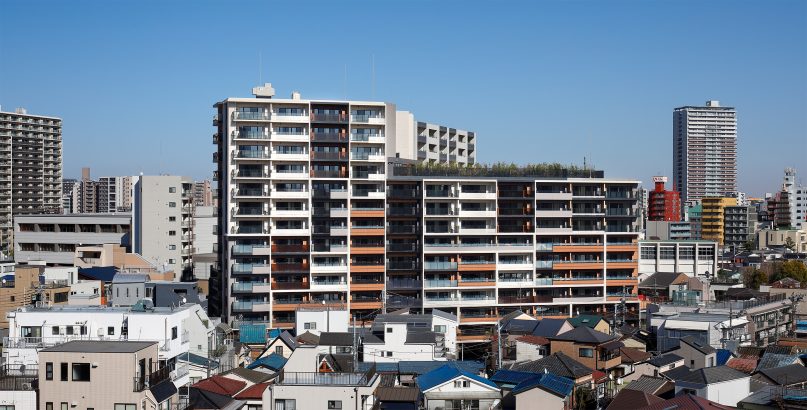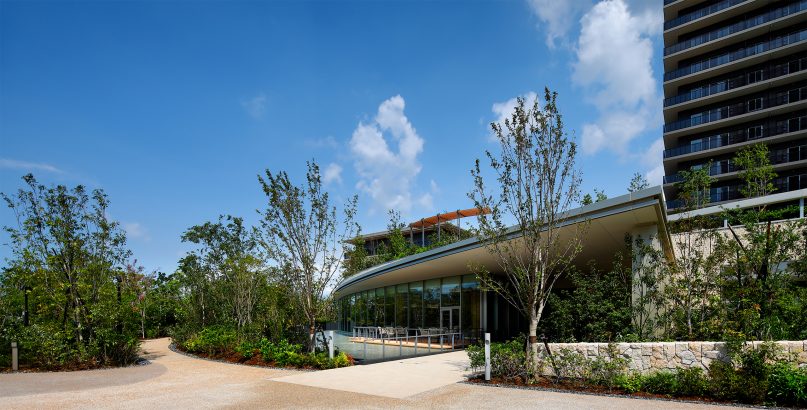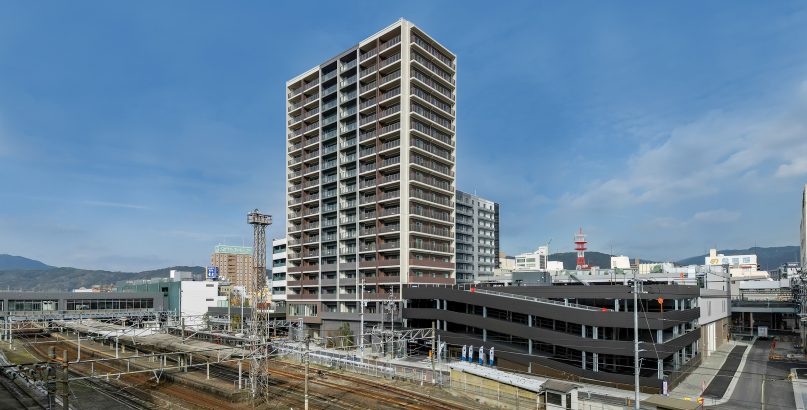Makuhari Park Tower
| Type | Residential |
|---|---|
| Service | Architecture / Interior |
| Client | Mitsui Fudosan Co., Ltd., SUMITOMO CORPORATION, MITSUI & CO., LTD., ORIX Real Estate Corporation |
| Project Team | Design Architect / Jun Mitsui & Associates, Koichi Sone + Kenichi Omura, KAJIMA DESIGN + Koichi Sone, Environmental Design Associates |
| Construction | KAJIMA CORPORATION |
| Total floor area | 31,839.28㎡ |
|---|---|
| Floor, Structure | 33F/B1F, RC/S |
| Location | 1-2-2, Utase, Mihama-ku, Chiba-shi ,Chiba |
| Photograph | Naoomi Kurozumi |
| Award | Good Design Award(2003) |
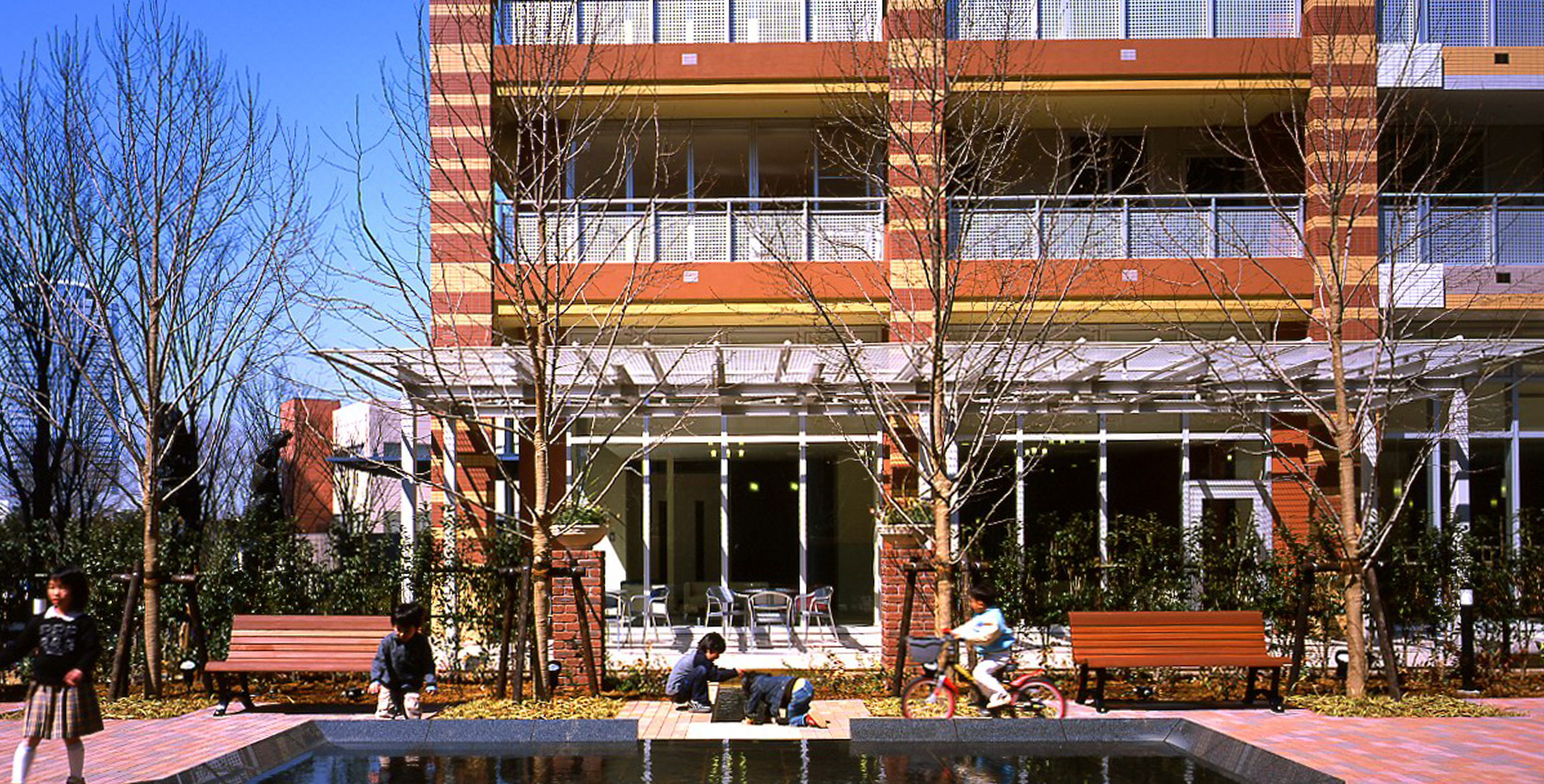
About the Project
This super high-rise building was planned in an area called Makuhari bay town central park, it’s one of the twin towers with the sea tower next to it. The project was planned with the idea of matching the roadside style street space and courtyard space. The style was based on the existing city block, there is continuity but also diversity of the urban space that has been vested in the town. When we designed this building, we made a conscious effort to create a structure with dwellings that could be recognized from outside to ‘address’ the individual identities of each home.
CONTACT US
Please feel free to contact us
about our company’s services, design works,
projects and recruitment.
