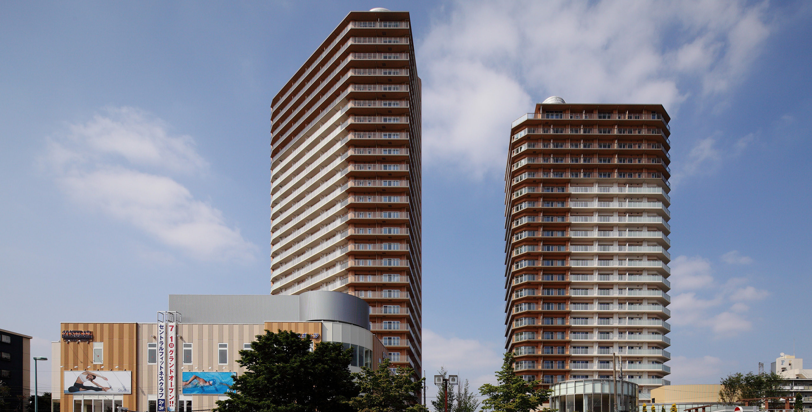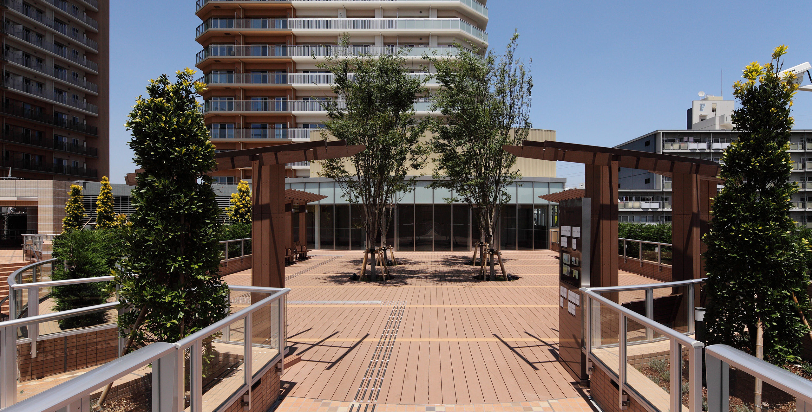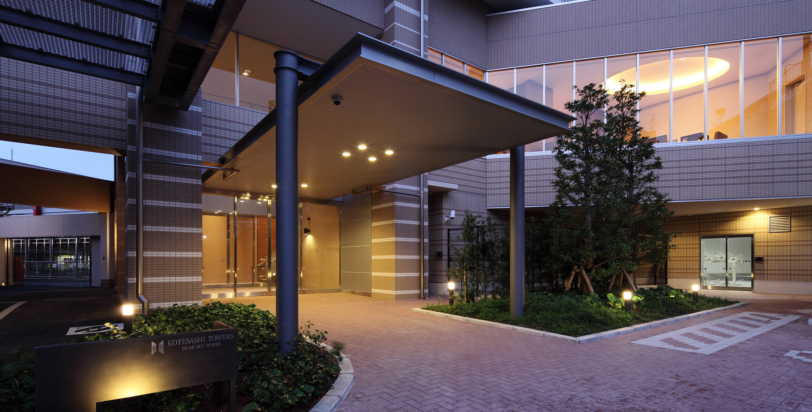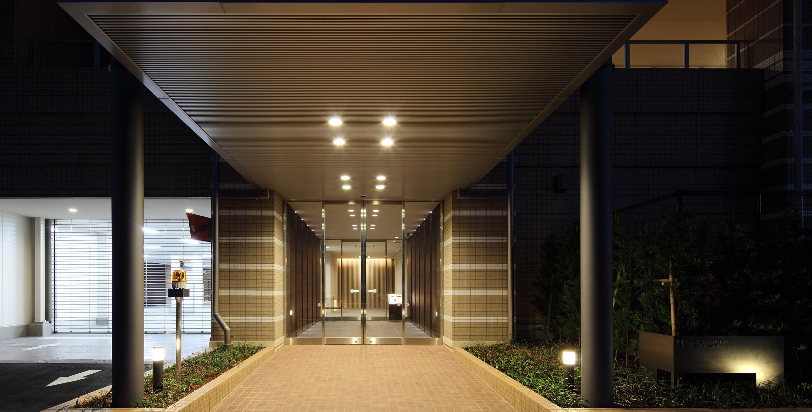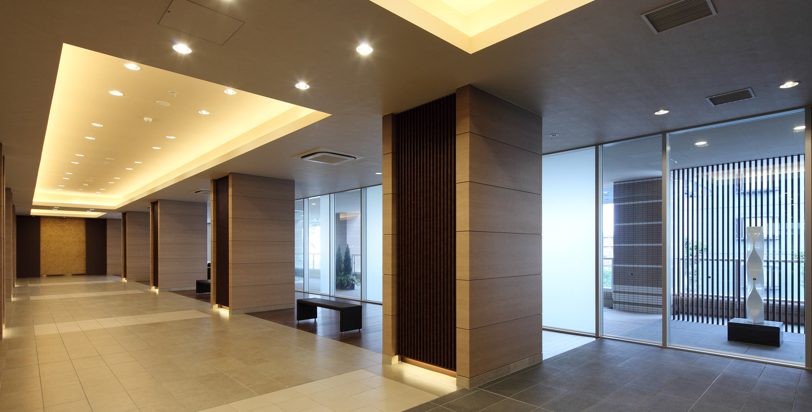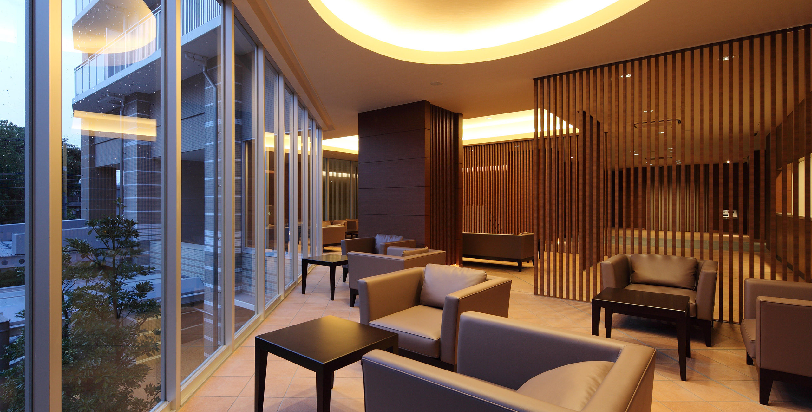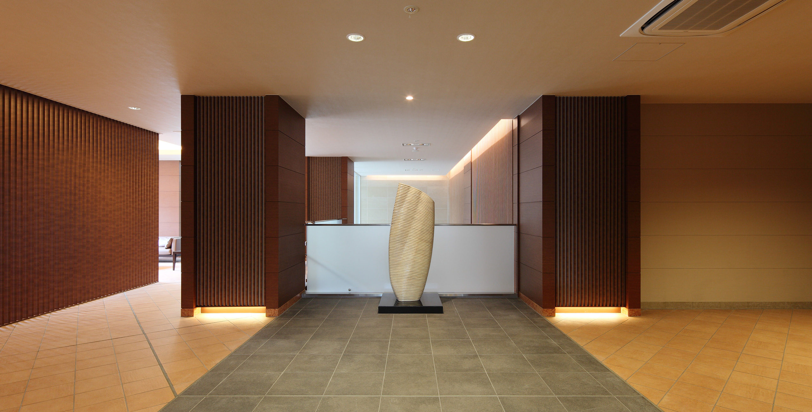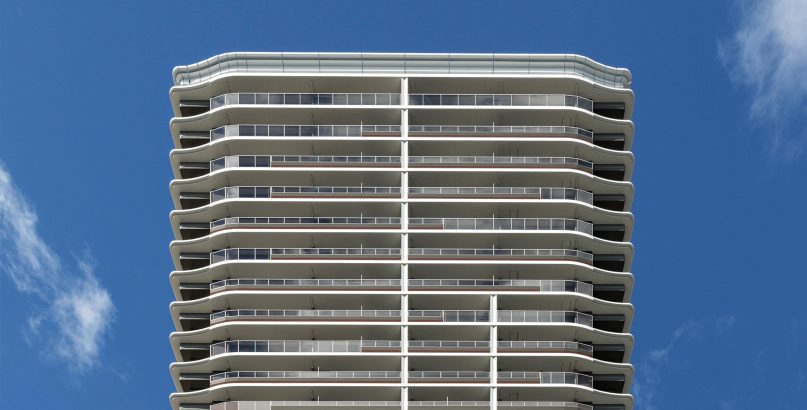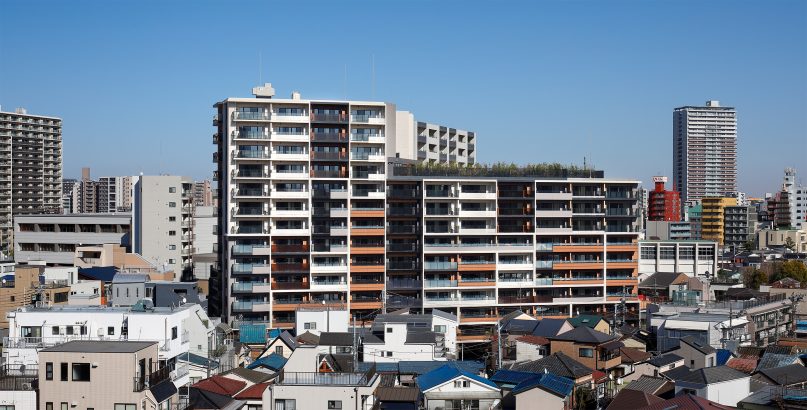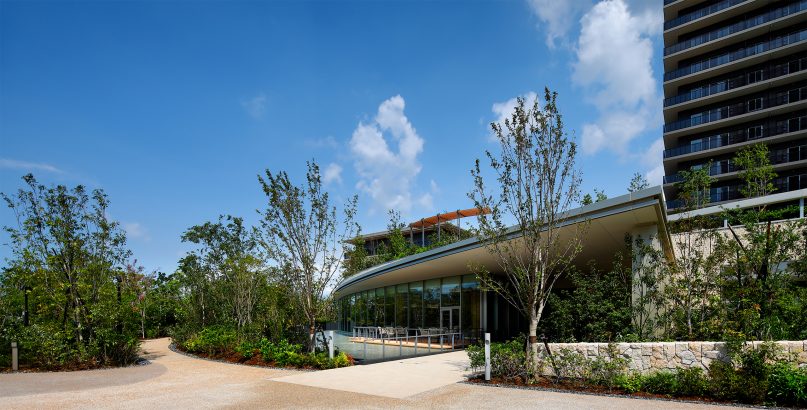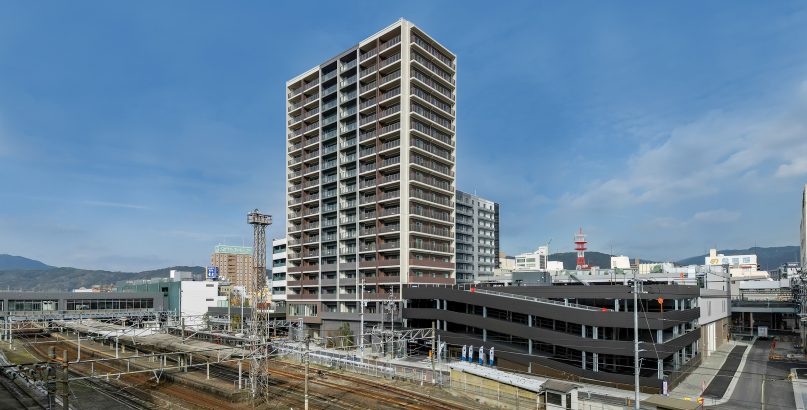Kotesashi Towers
| Type | Residential, Commercial |
|---|---|
| Service | Architecture / Landscape / Interior |
| Client | Mitsui Fudosan Residential Co.,Ltd., SEIBU RAILWAY Co.,Ltd., Tokyo Tatemono Co.,Ltd., SEIBU PROPERTIES INC. |
| Project Team | Design Architect / Jun Mitsui & Associates Inc. Architects |
| Construction | Sumitomo Mitsui Construction |
| Total floor area | Tower D:22,536.91㎡ Tower E:24,558.36㎡ |
|---|---|
| Floor, Structure | Tower D : 27F/B1F, RC, Tower E : 23F/B1F, RC |
| Location | 1-5,6 Kotesashi,Tokorozawa-shi,Saitama-ken,Japan |
| Photograph | Studio Bah Haus |
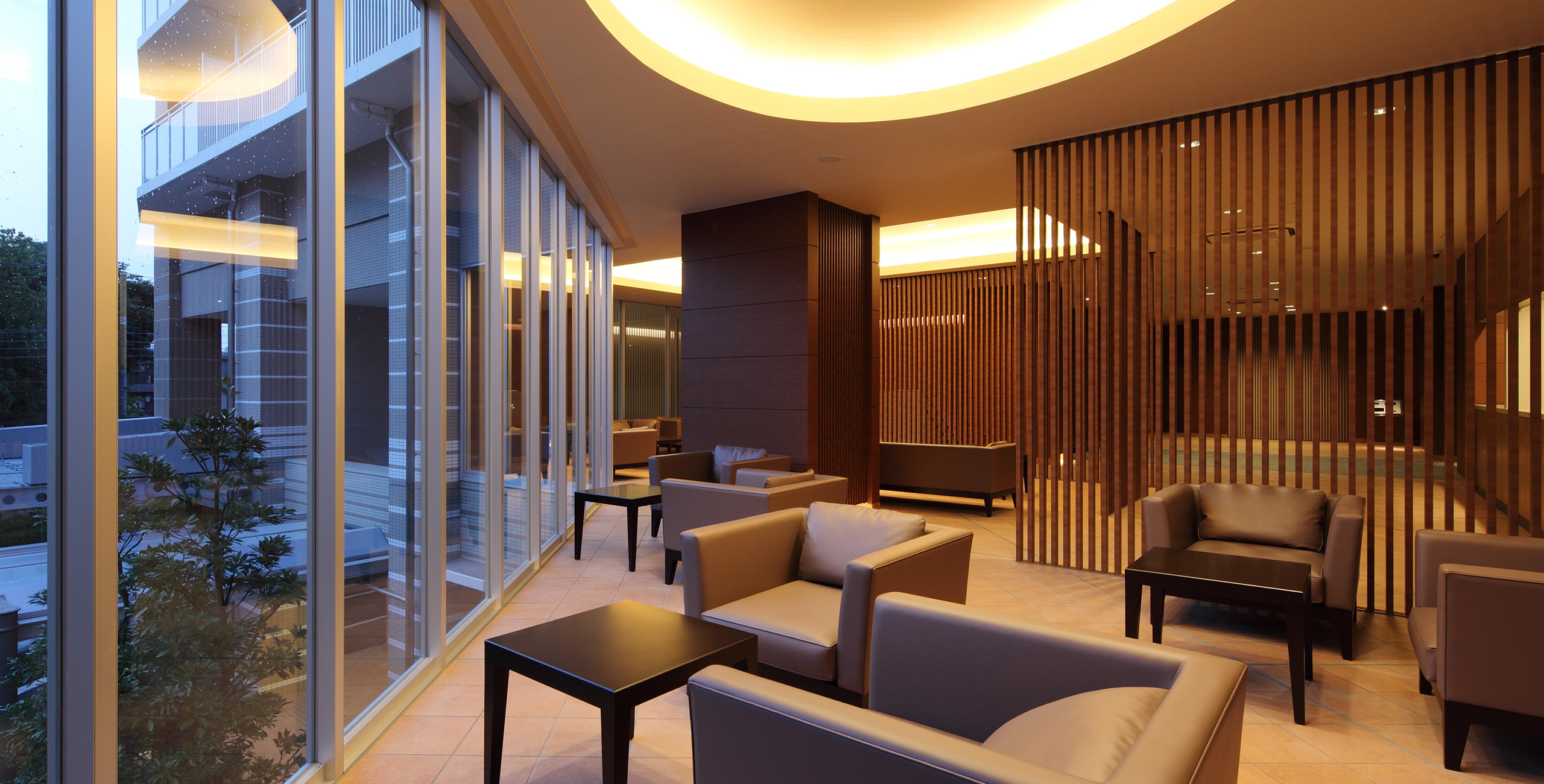
About the Project
Kotesashi Towers was a redevelopment project for two sites facing each other across Hanamizuki Street in front of Kotesashi Station. We aimed to bring additional value to this development by taking full advantage of the opportunity to consider the continuity of the landscape beyond one building block, which you cannot do when developing just a single site.
Understanding that the two towers facing each other across the main street can act as a symbolic gate to the town; the towers share the same design language, creating a strong sense of unity as a gateway would.
In the lower section of the façades by facing each other across the street, they create a feel of vibrancy, when combined with the 1st and 2nd floor shops, and other public facilities.
The rooftop “Garden Plaza” located on the 2nd floor level and Kotesashi Station are connected by a walkway, which encourages a continuous pedestrian flow leading from the station into the next city block.
CONTACT US
Please feel free to contact us
about our company’s services, design works,
projects and recruitment.
