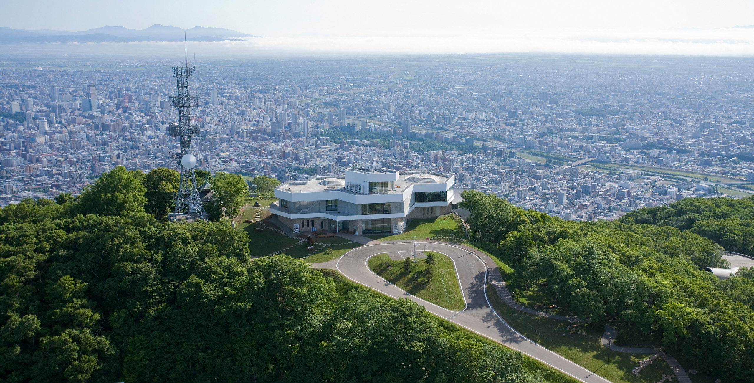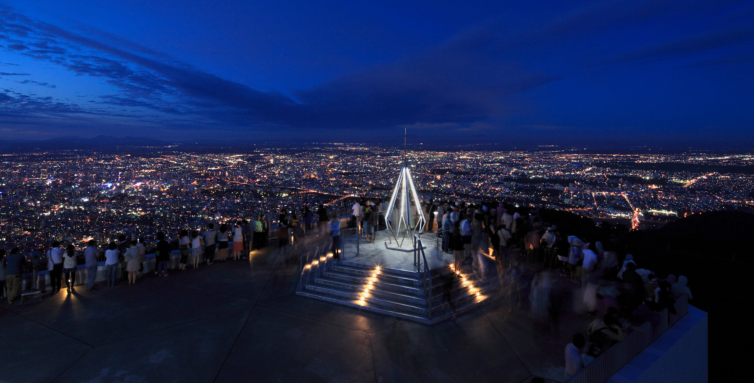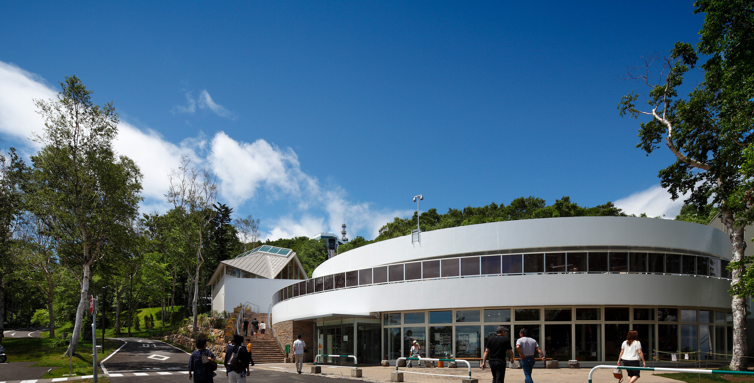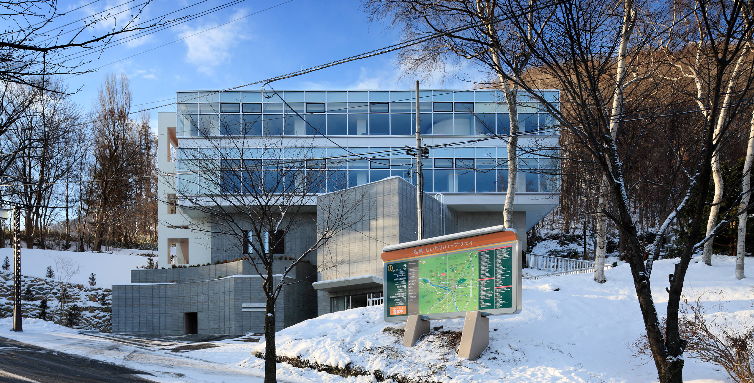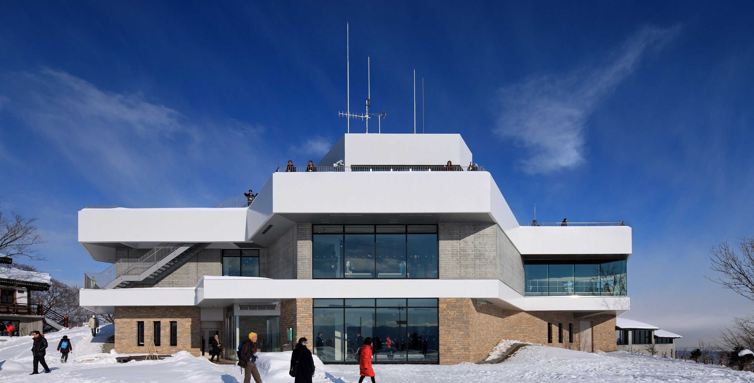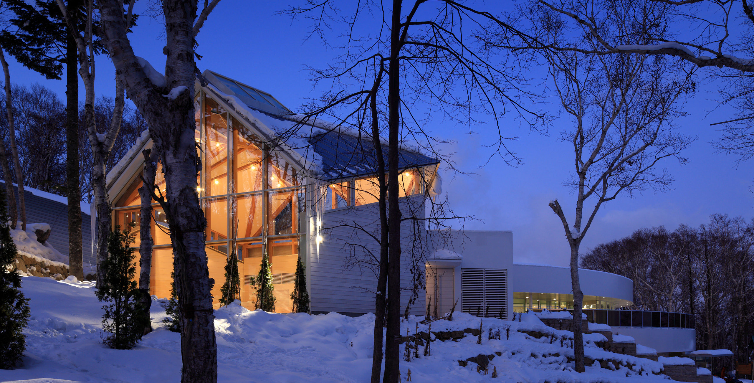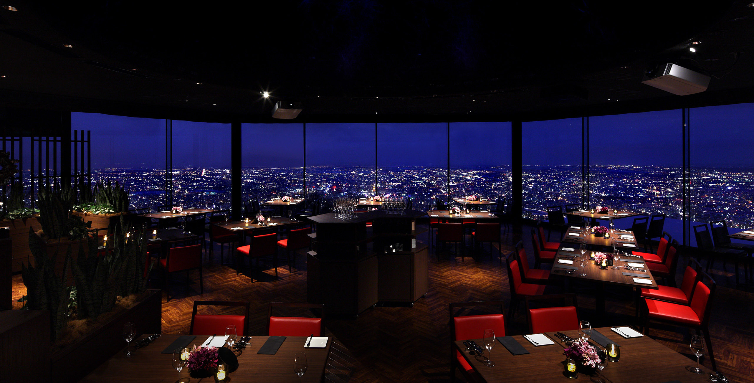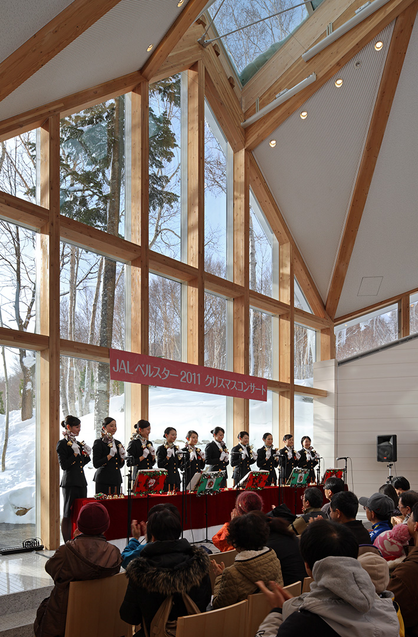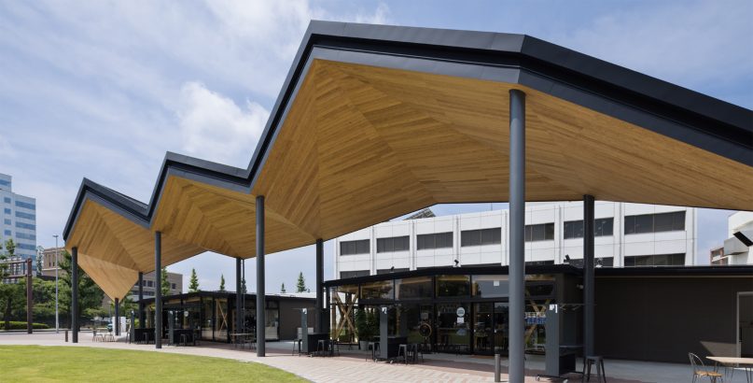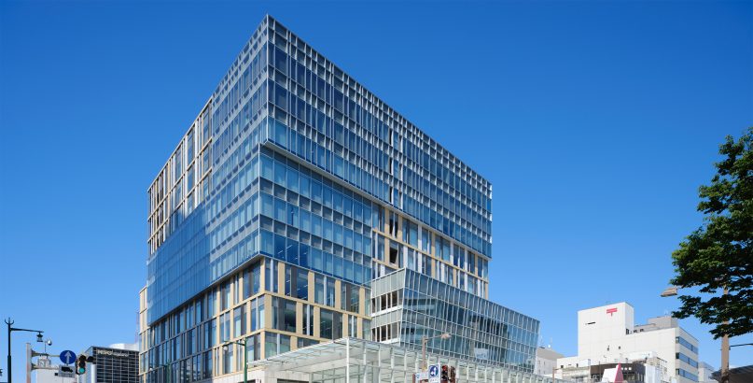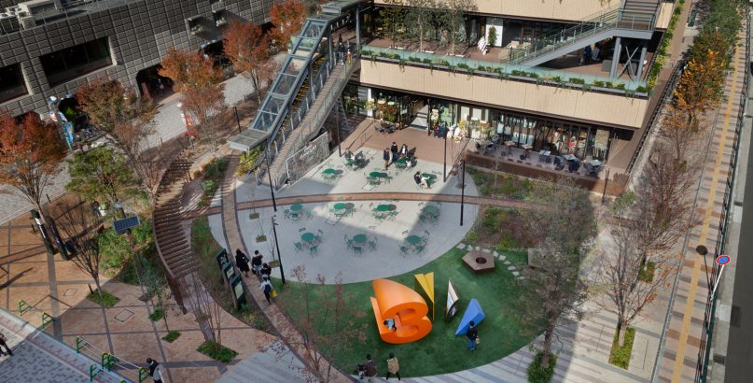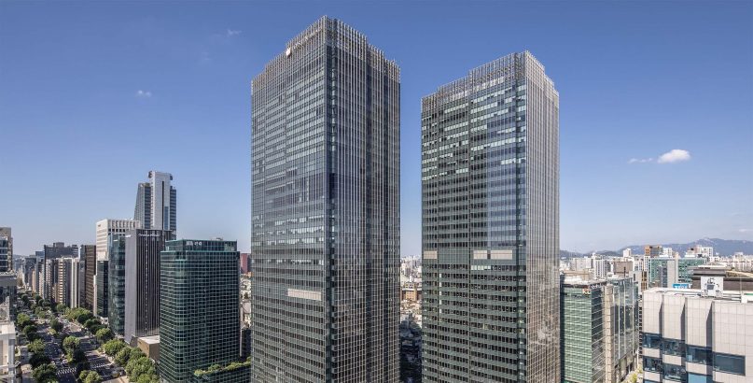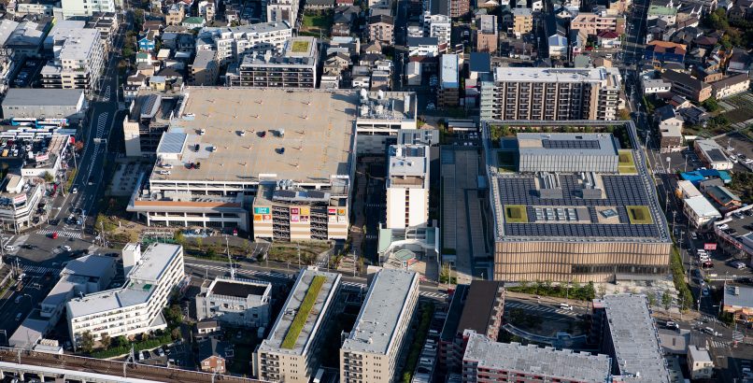Mt. Moiwa Ropeway Facilities
| Type | Public, Restaurant, Commercial, Hall |
|---|---|
| Service | Architecture / Landscape / Interior |
| Client | - |
| Project Team | Design and Supervision / Jun Mitsui & Associates |
| Construction | 1st area:IWATA CHIZAKI+SHINTAIHEIYOH+Iwakura+Nakayama JV 2nd area : SUZUKITOKEN+TOYO CONSTRUCTION JV |
| Total floor area | The base facility 1,193.93㎡, The hillside facility 1,208.18㎡, Community center 185.14㎡, The crest facility 1,394.76㎡ |
|---|---|
| Floor, Structure | The base facility : 4F,RC, The hillside facility : 2F, RC,S, Community center : 1F, RC, W, The crest facility : 2F, PH1F, RC/S/SRC |
| Location | Moiwayama mountaintop,1956 Kitanosawa, Minami-ku, Sapporo-shi, Hokkaido |
| Photograph | Naoomi Kurozumi |
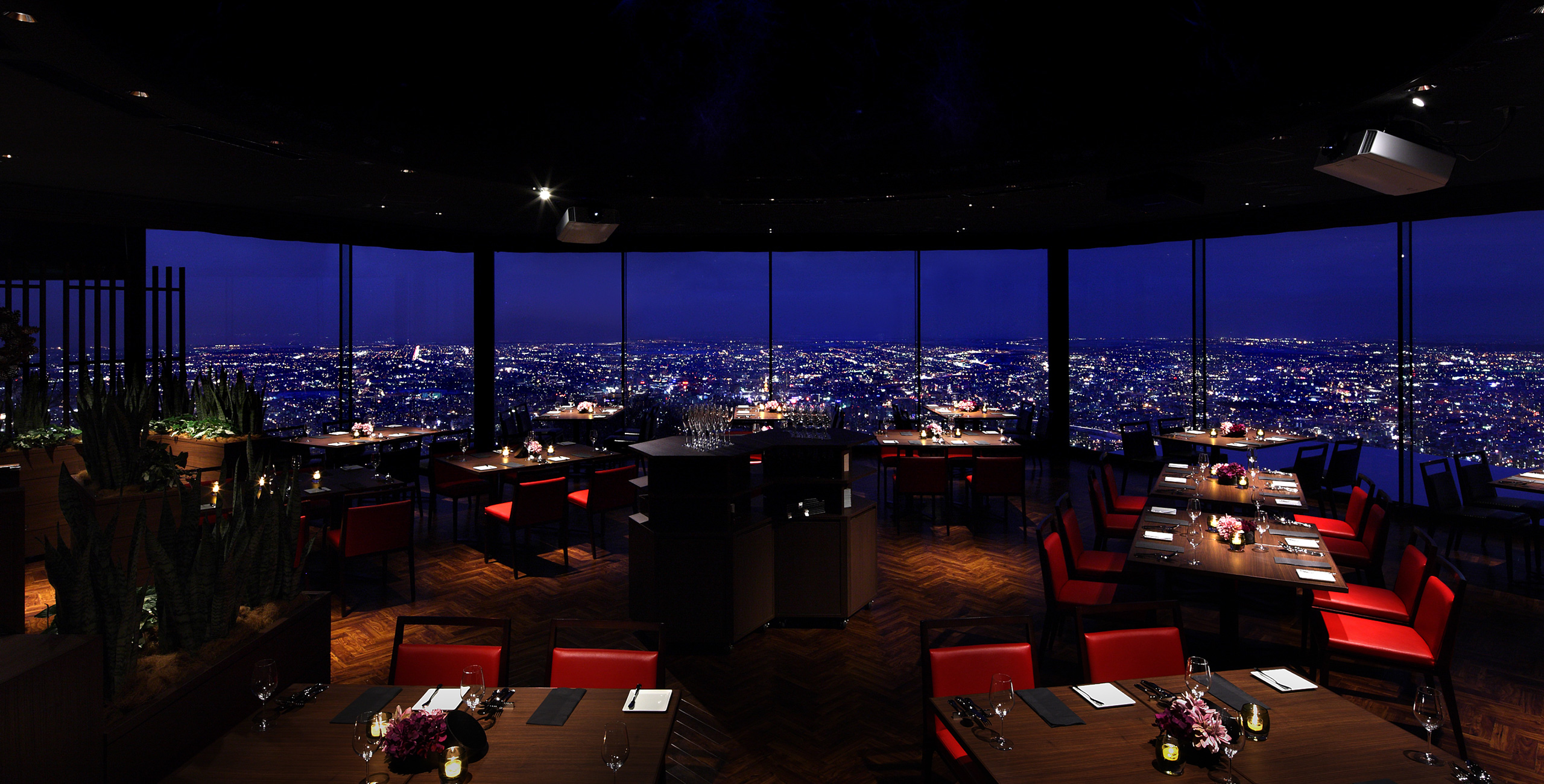
About the Project
‘Mt. Moiwa aesthetic upgrade project’ was a re-development of the tourism facilities in the Mt. Moiwa area that have been cherished by the people of Sapporo for a long time. The re-development work for the tourism facilities in the Mt. Moiwa area was varied and included the following improvements: The existing renovation of the ropeway gondola station on the foot of the mountain, new constructions, the construction of a multi-story car park, the existing renovation work for the ropeway station half way up the mountainside, the creation of a transport facility for the forest experience ‘Morisu car (mini cable car)’, reconstruction of the station and souvenir section, the construction of a new facility for people called ‘Forest gallery’ and the re-building of the summit observatory and such works.
The key point for the re-development work was to protect existing national treasure trees in the site as well as the ecology of Mt. Moiwa and to create the facility without changing the mountain’s form as much as possible. To create a tourism hub from these facilities, we improved the two necessary transportation facilities ‘the ropeway’ and ‘the moris car (mini cable car)’ which are necessary functions, maintained the architectural facility, constructed a new footpath and constructed a barrier free construction with maintenance of the water and sewerage system at the same time so that a lot of people would feel the greatness of Mt. Moiwa’s natural environment.
By carrying out the improvements at the three facilities at the foot of the mountain, halfway up the mountain and at the summit at the same time, we created a continuous space experience all the way from the foot of the mountain to the summit and we are proud we could create a sense of unity on Mt. Moiwa with this tourism hub. We would like a lot of people to enjoy travelling from the foot the mountain where people live to the halfway point with all its energy to the wonderful lookout at the summit as well as enjoy the nature of the environment and the changing colours of the town with each season.
CONTACT US
Please feel free to contact us
about our company’s services, design works,
projects and recruitment.
