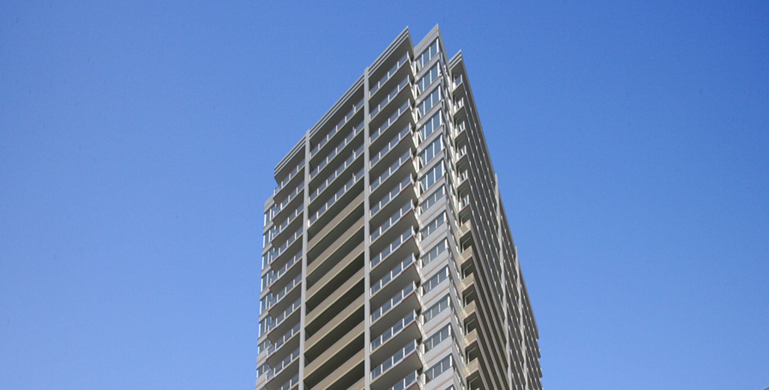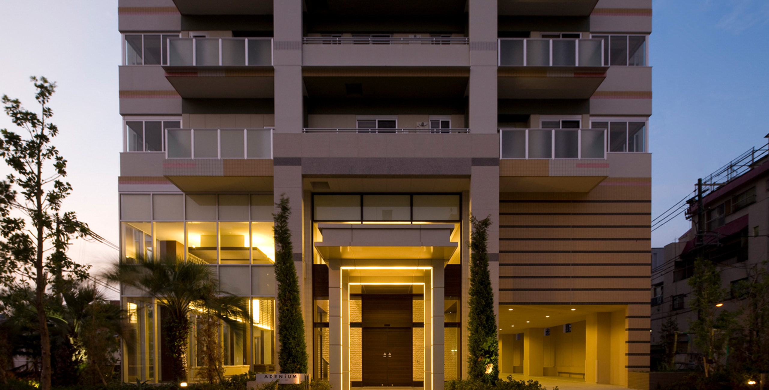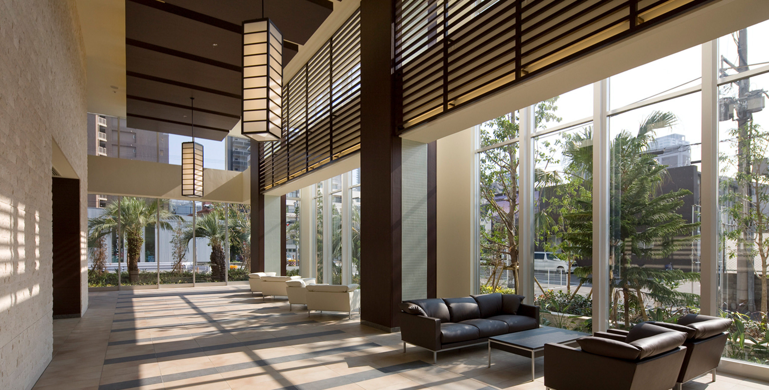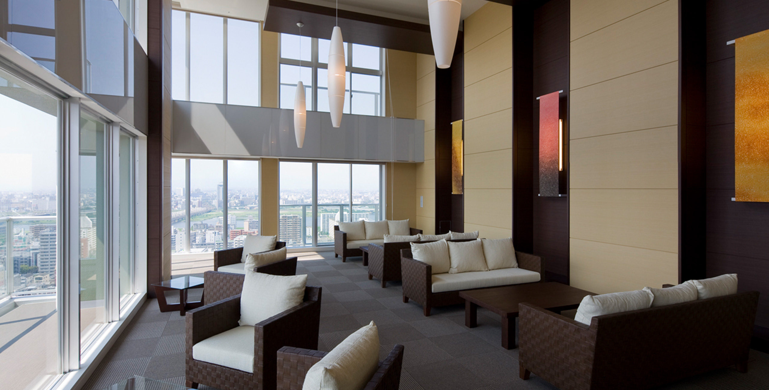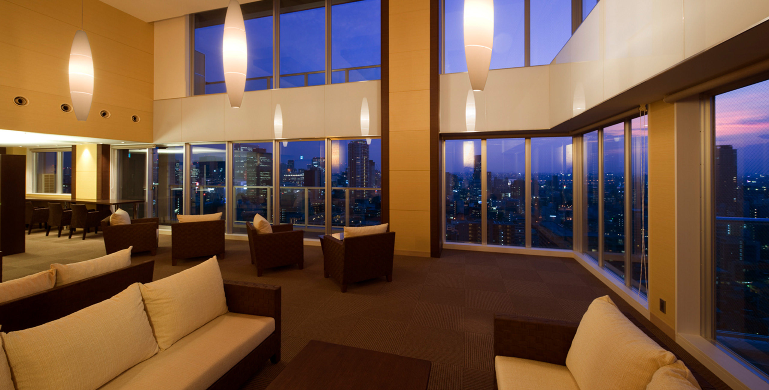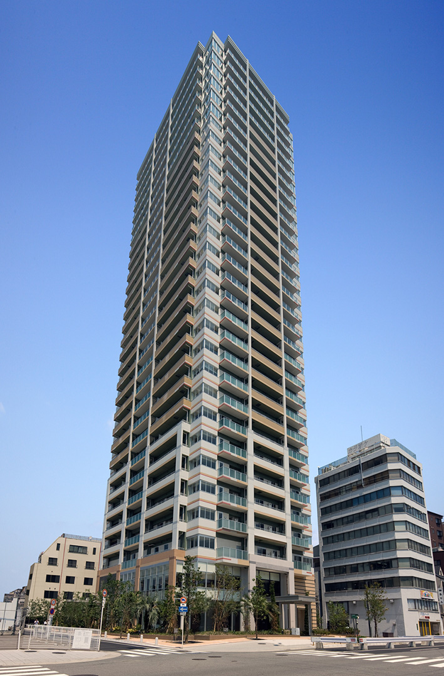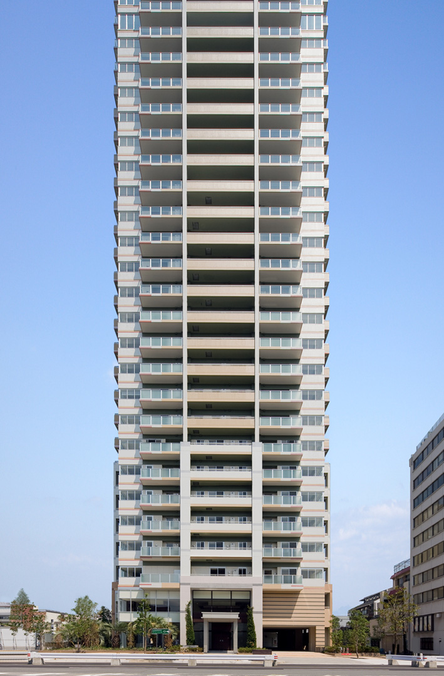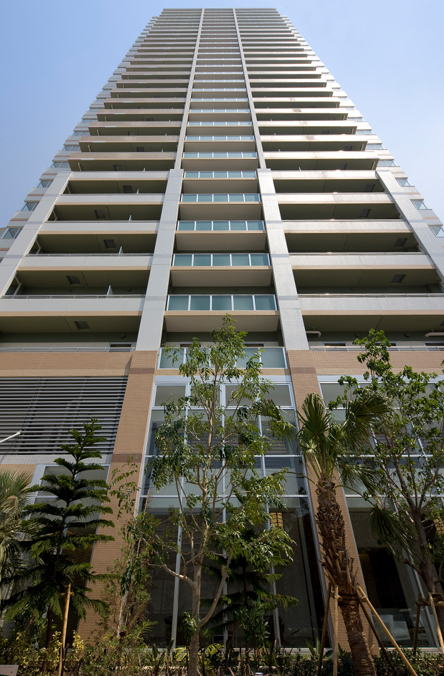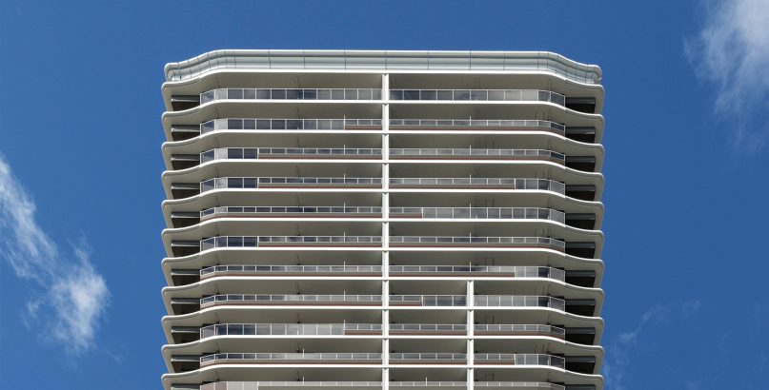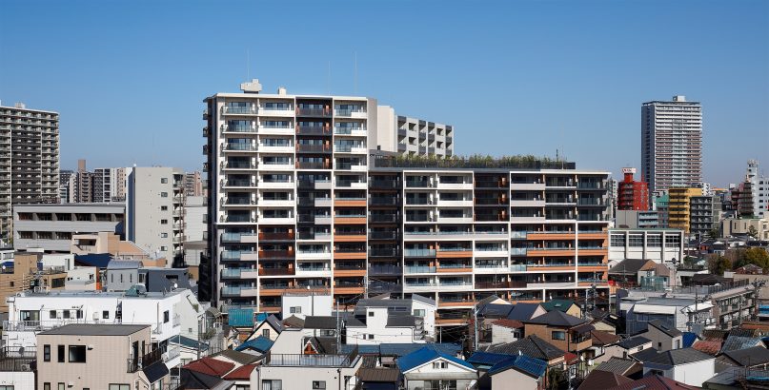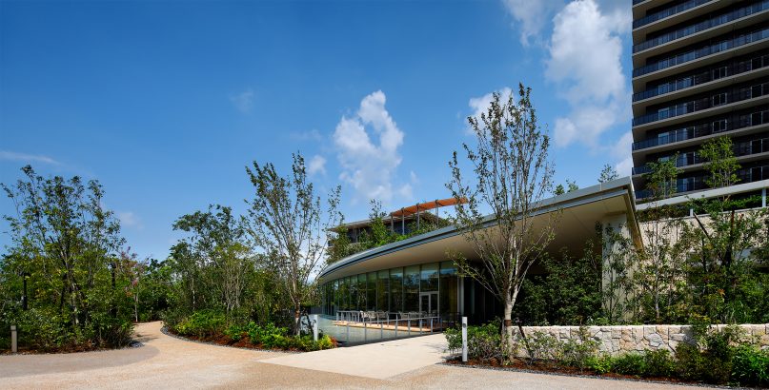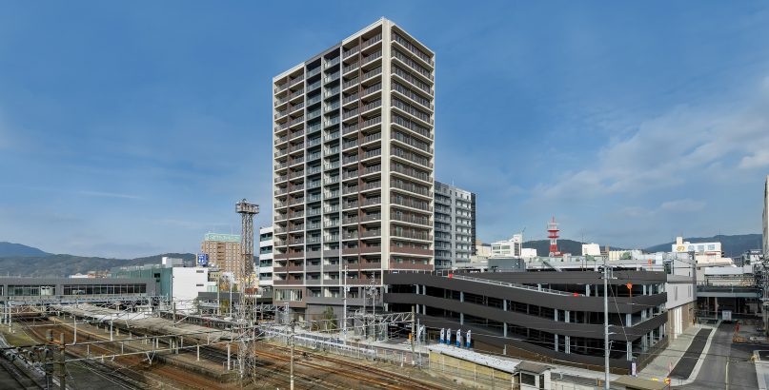ADENIUM TOWER UMEDA EAST SQUARE
| Type | Residential |
|---|---|
| Service | Architecture / Landscape / Interior |
| Client | JOINT CORPORATION CO., LTD. |
| Project Team | Design Architect / Jun Mitsui & Associates, Design and Surpervision / OKUMURA CORPORATION |
| Construction | Okumura Corporation |
| Total floor area | 13,555.69㎡ |
|---|---|
| Floor, Structure | 30F/B1F, RC |
| Location | Honjo Higashi 1-23 Kita-ku Osaka, Japan |
| Photograph | - |
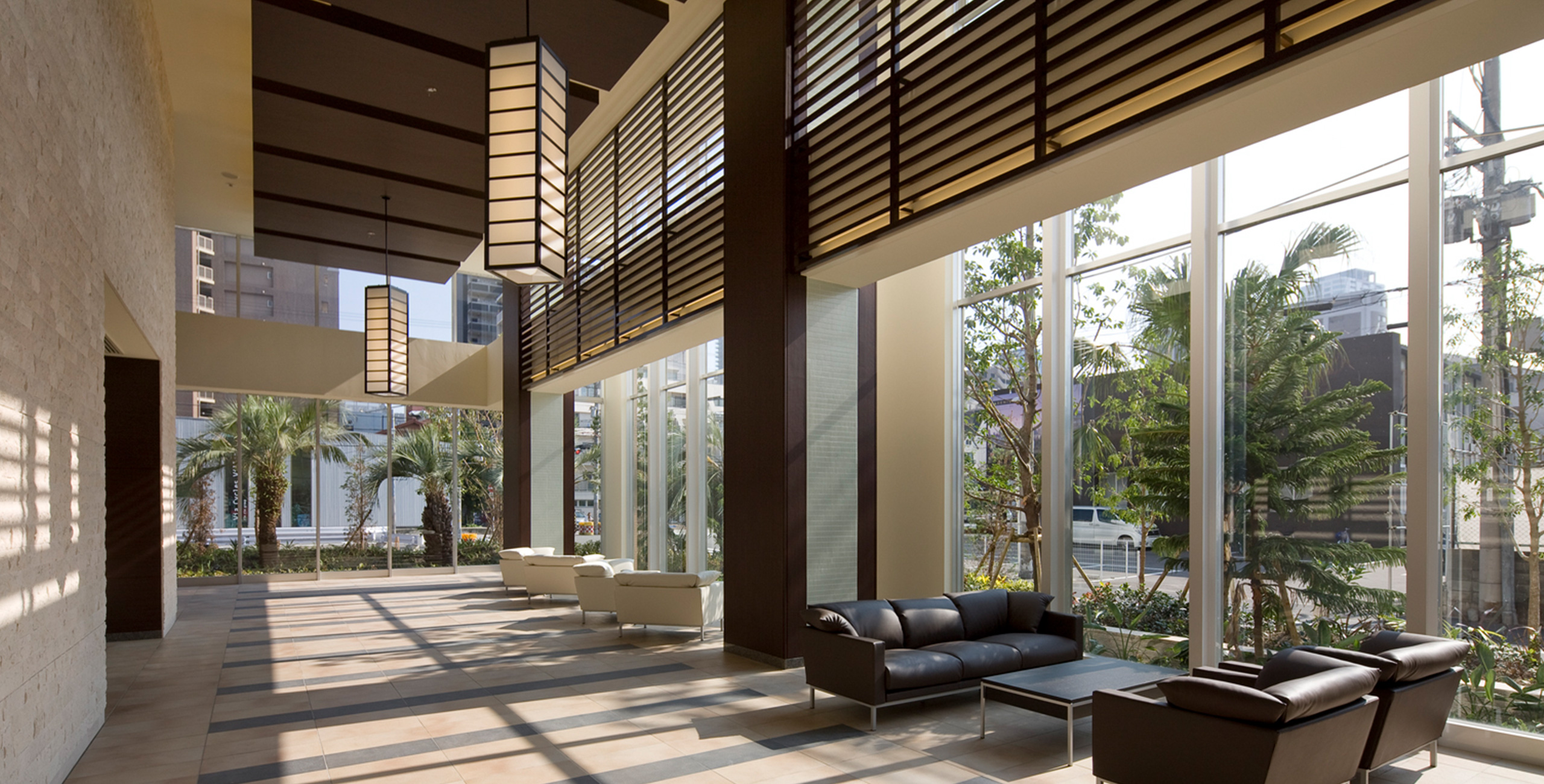
About the Project
Adenium Tower Umeda East Square is in an extremely convenient location close to Osaka station and Umeda area, and is home to Tenjinbashi shopping street.
It is also in an area where there will be many developments in the future.
The surrounding area has a lot of low rise buildings with few green fields, so we aimed to build a ‘special place’ by designing a tall tower surrounded by green landscape.
This 30 story high tower has a design that makes the building height and silhouette beautiful throughout.
The mullions that stretch up from the lower part and the green eaves added to the mullions reach up to the sky gradually changing color emphasizing the tower design.
The edges of the white corner portions have beige and red accent colors which help the building look sleek and slim as well as bring a human touch of sensitivity to the design.
To create the special feeling of being in an oasis while situated in an area with little greenery, the site is covered in a rich green landscape and the entrance hall opens out to the space, utilizing the greenery as much as possible to create a sense of unity with the landscape.
CONTACT US
Please feel free to contact us
about our company’s services, design works,
projects and recruitment.
