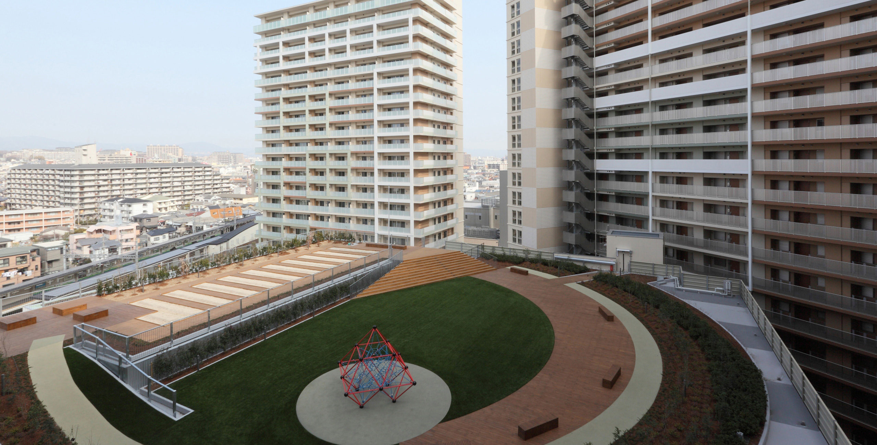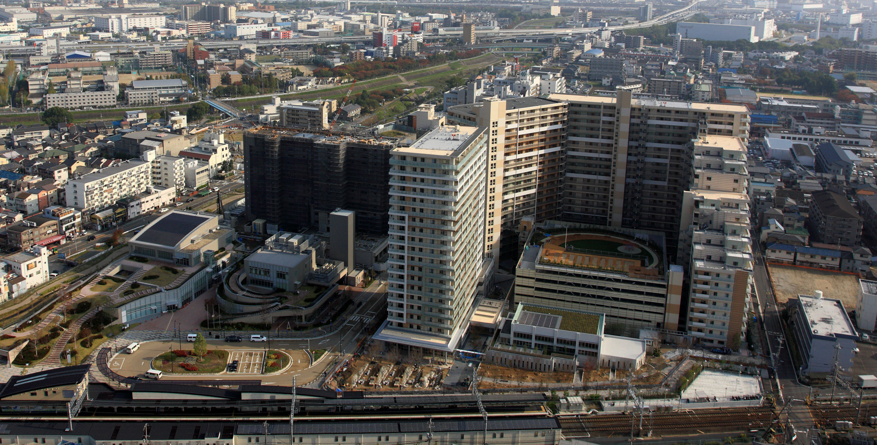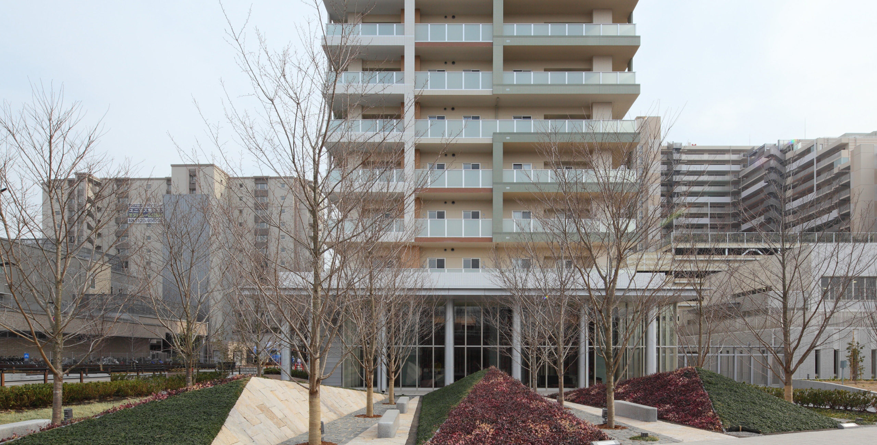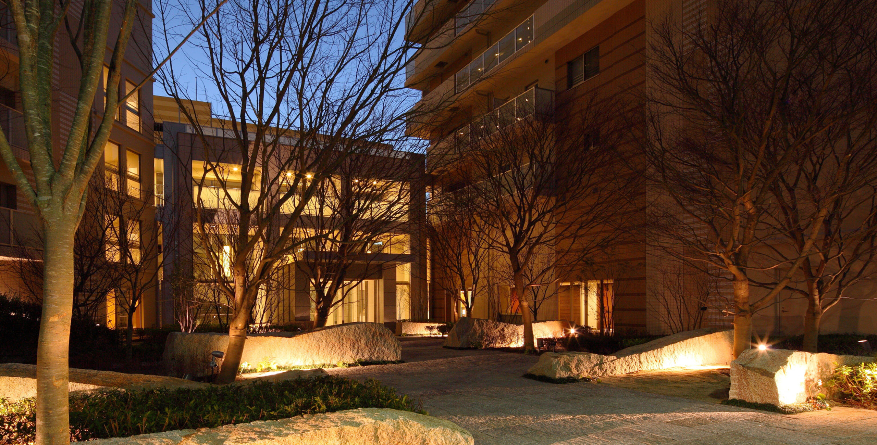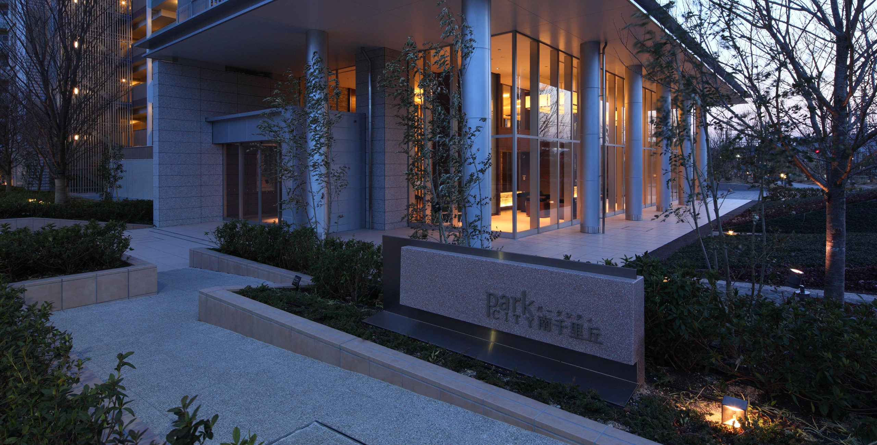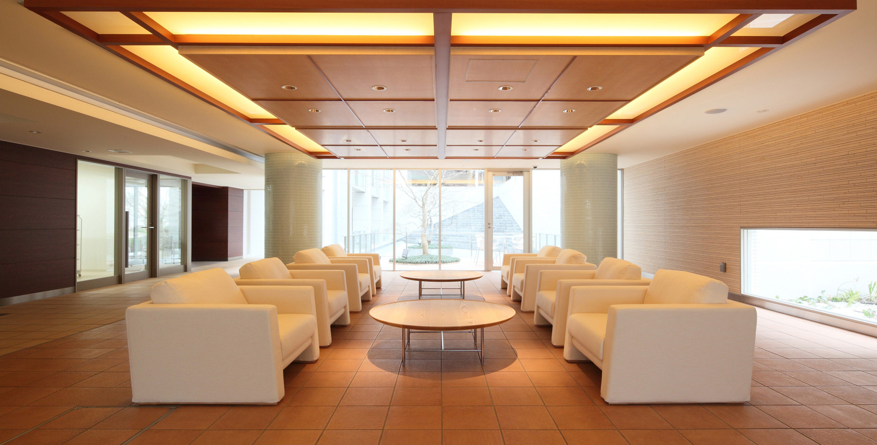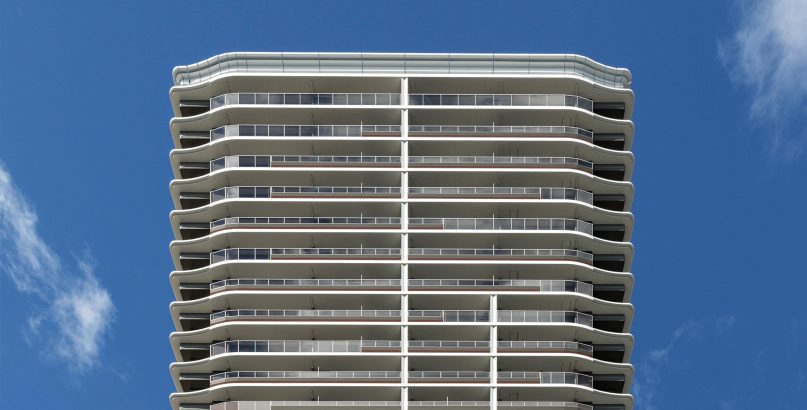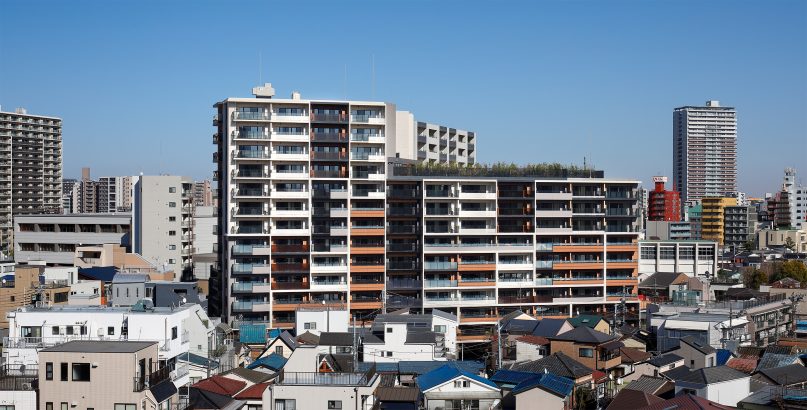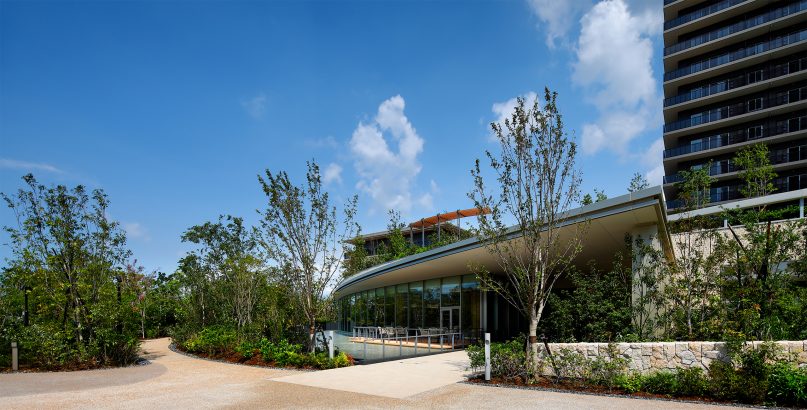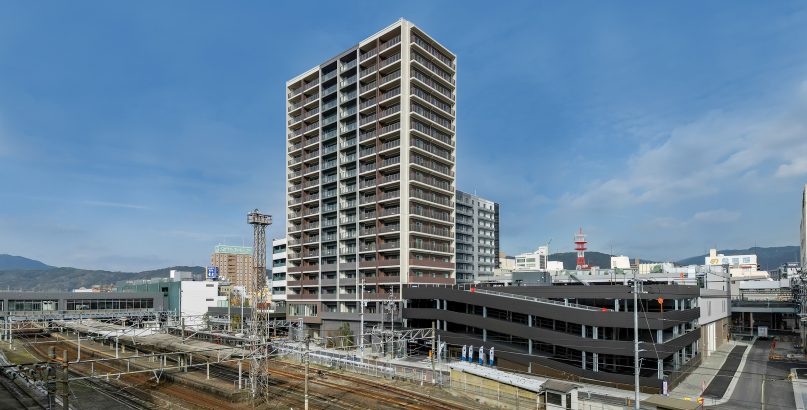Park City Minamisenrioka
| Type | Residential |
|---|---|
| Service | Architecture / Interior |
| Client | Mitsui Fudosan Residential CO., LTD |
| Project Team | Design Architect / Jun Mitsui & Associates |
| Construction | Kumagai Gumi |
| Total floor area | 67,500㎡ |
|---|---|
| Floor, Structure | 20F, RC |
| Location | Minamisenrioka Settsu-shi Osaka, Japan |
| Photograph | - |
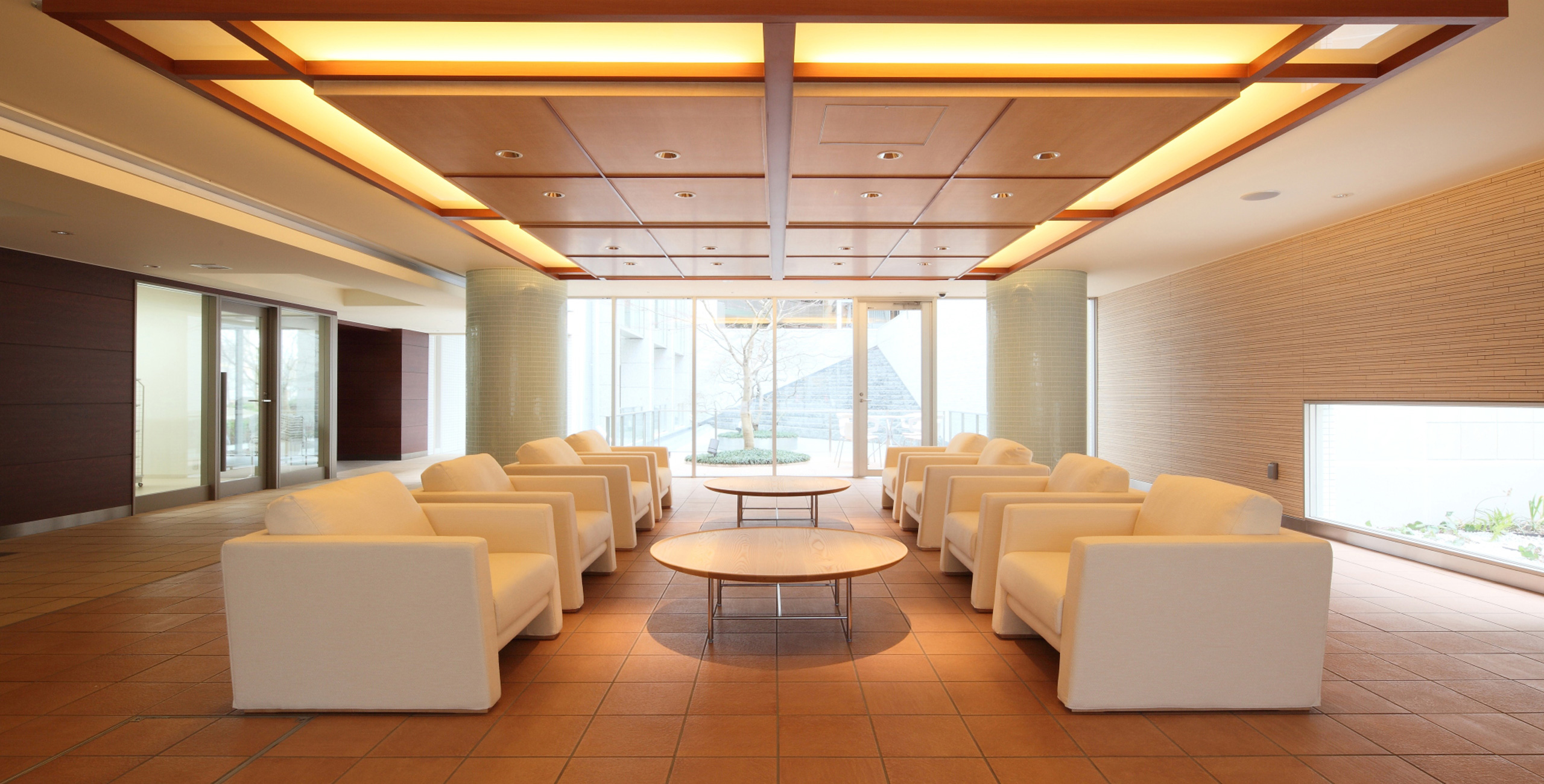
About the Project
Minamisenrioka in Settsu city, Osaka, aims to establish ‘a low CO2 emission society’ through the Minamisenrioka town planning project with 6.8ha of development area. Park City Minamisenrioka is on the corner of the large mixed-use development in front of ‘Settsu-shi station’ on the Hankyu Kyoto line.
To show a refreshing image of the new town, a light earth color was used as the base with the frame highlighted in earth green, bringing a human element to the large 20 story building.
Within the property there are a number of public facilities; the plaza on top of the multi-story carpark is especially prominent as it is in a prime position in the center of the building. The vegetable garden is also part of the plaza and is expected to help form a new community within the area.
The main entrance facing the station of the new town has a two story open space, and the fabrics used on the ceiling helps to create a warm light shining down onto the entrance space; creating a welcoming and interesting atmosphere, inviting people into the entrance of the new town.
CONTACT US
Please feel free to contact us
about our company’s services, design works,
projects and recruitment.
