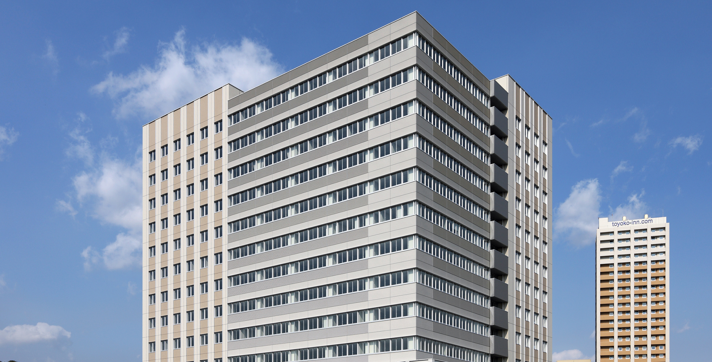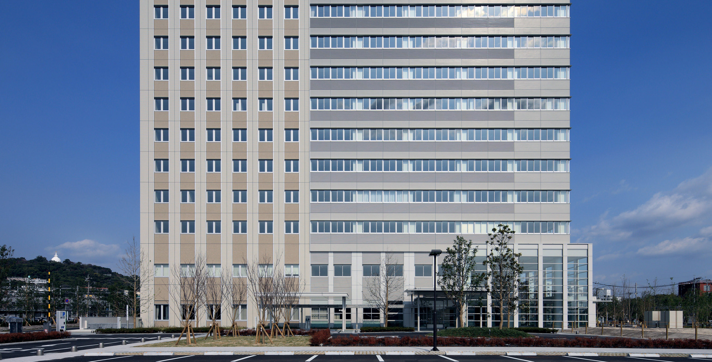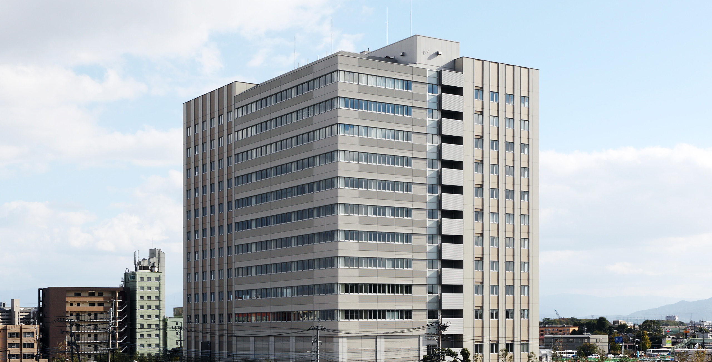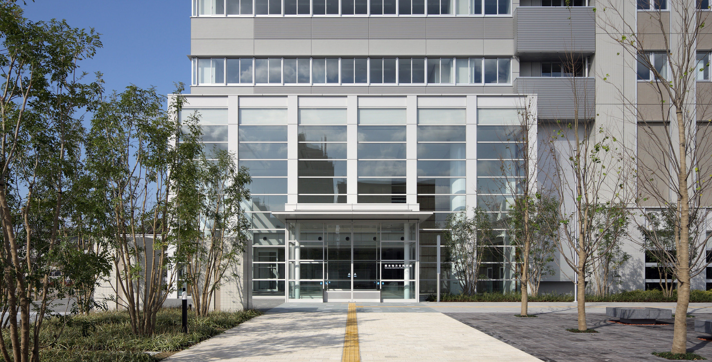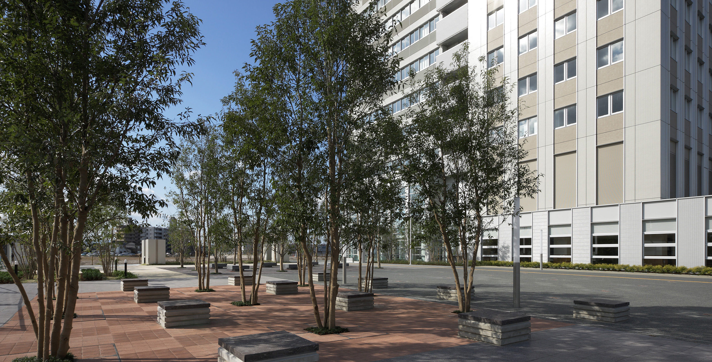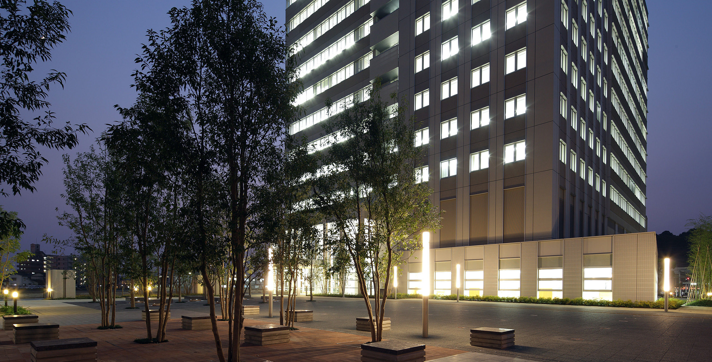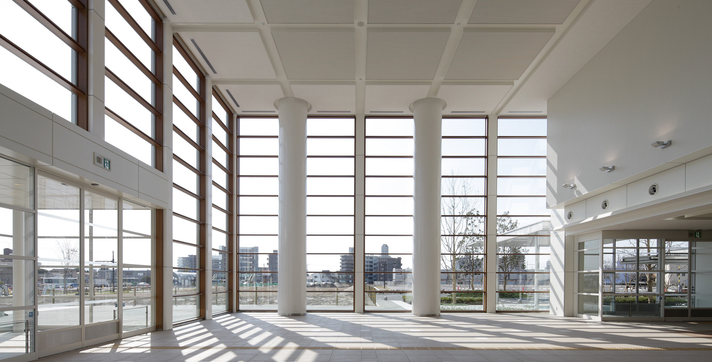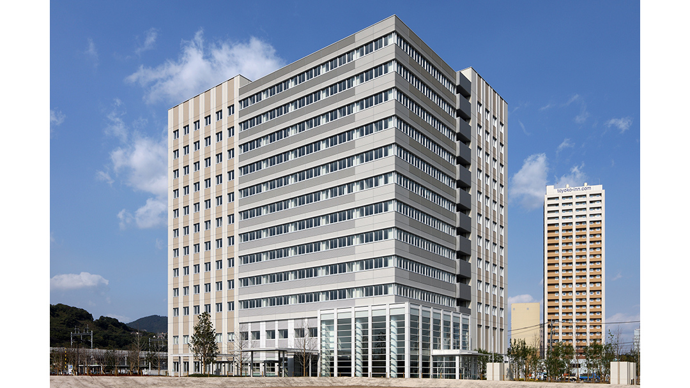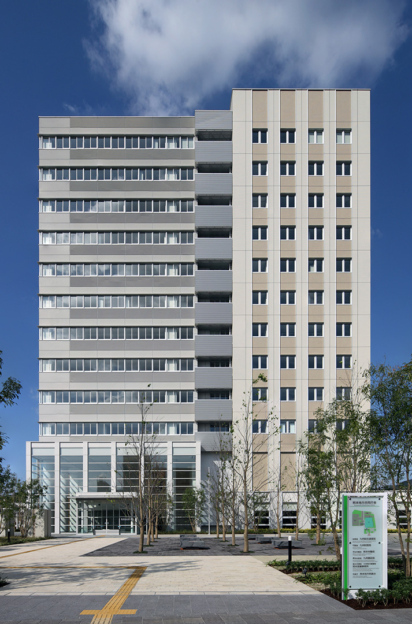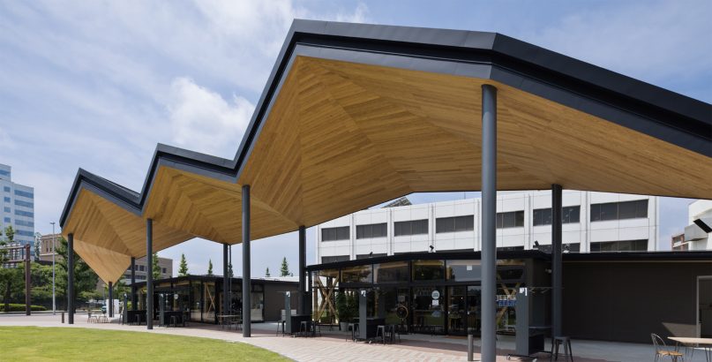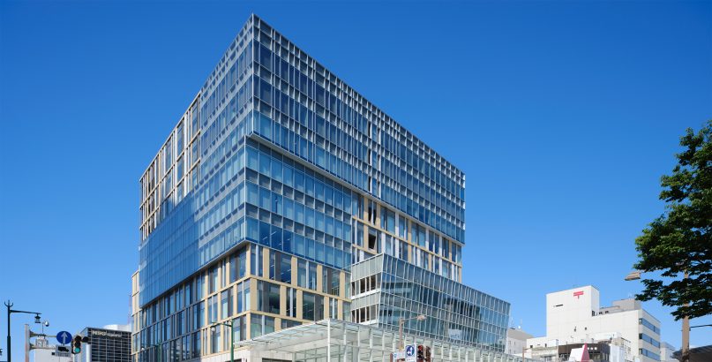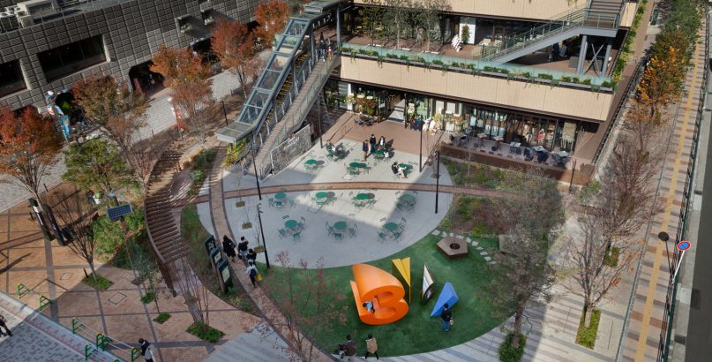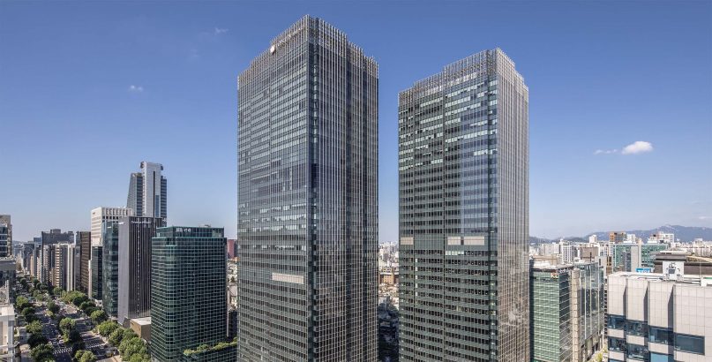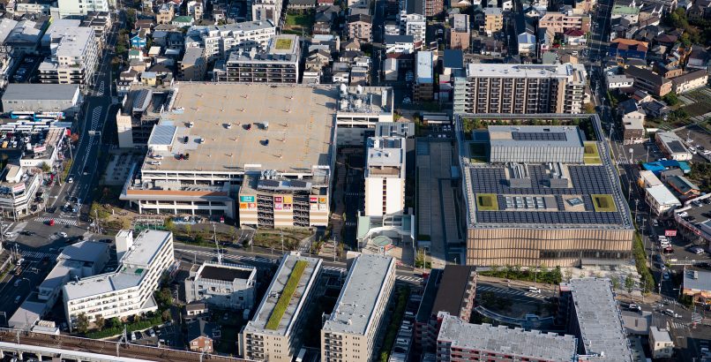Kumamoto Government Office A
| Type | Office, Public |
|---|---|
| Service | Architecture / Interior |
| Client | - |
| Project Team | Yasui・Cesar Pelli JV , OHTORI CONSULTANTS Environment Design Institute |
| Construction | MAEDA CORPORATION |
| Total floor area | 26,348.70㎡ |
|---|---|
| Floor, Structure | 12F/B1, PF1/S/SRC |
| Location | 2-10-1 Kasuga, Kumamoto-shi, Kumamoto |
| Photograph | SS.inc |
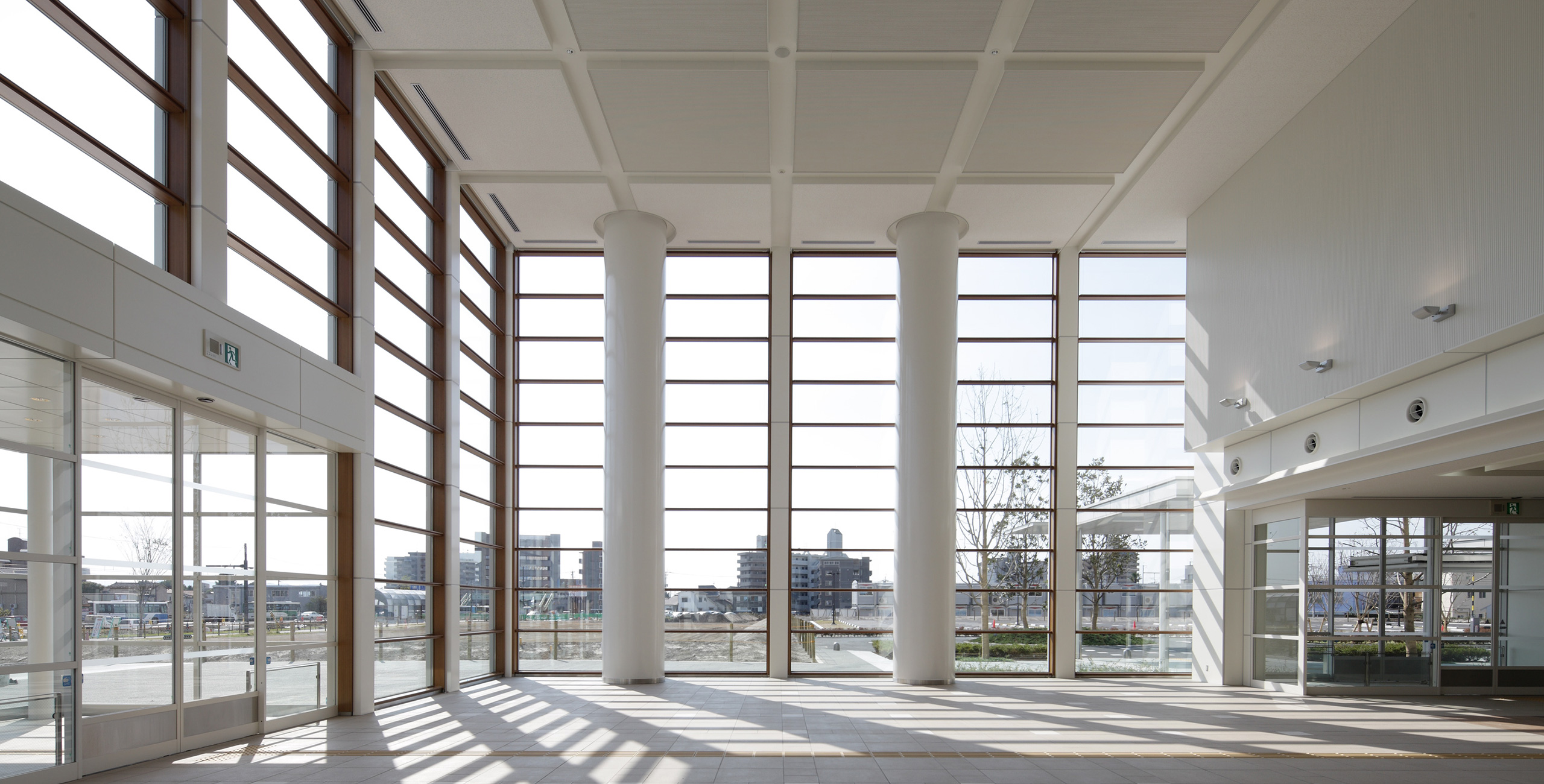
About the Project
The Kumamoto Government Office aimed to improve the narrowness and aging of the government service buildings spread around Kumamoto city, this project was planned as the hub facility for the development around Kumamoto station.Right from the start of the design, the Kumamoto government office and the surrounding area development council held a conference and set the goal of creating a government office which was open to the opinions of the locals.
We utilized features around Kumamoto station that have people, train tracks, cars and multiple views to create an exterior design that has different faces depending on the angle it is viewed from. The outer wall is dynamically segmented by using different materials and a design that uses a vertical base of tile hammering PCa version and a horizontal base of rib-shaped metal plates.On top of that, it adopted a mouth opening eave and incorporated rib-shaped material to care for the environment and prevent the building from becoming unclean, giving it a decent and dignified appearance with shade from the strong Kumamoto sun.
The entrance hall has a government office dignity and is coloured in white with earth colours that represent the region of Kumamoto.
We undertook the project after a thorough consultation with the local council around the use of the building and square, the placement of the tower and the external design so that the design was as the new government office should be.
CONTACT US
Please feel free to contact us
about our company’s services, design works,
projects and recruitment.
