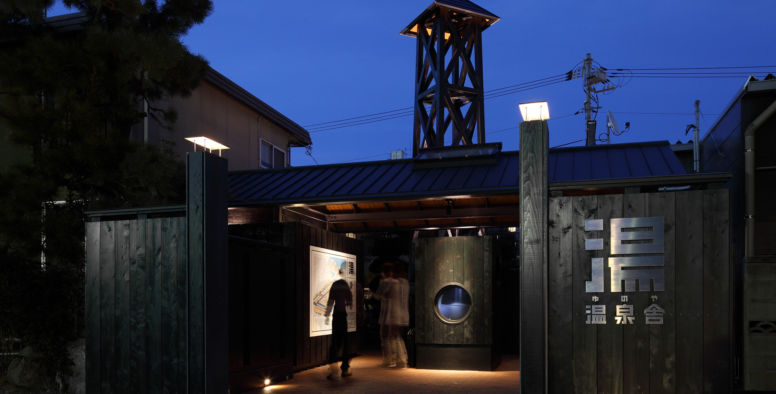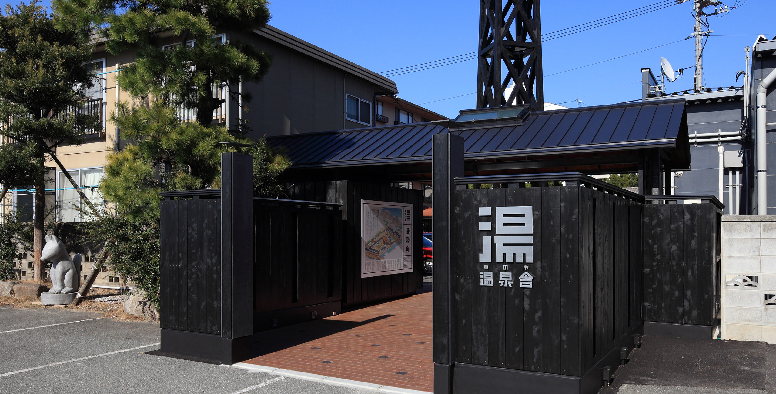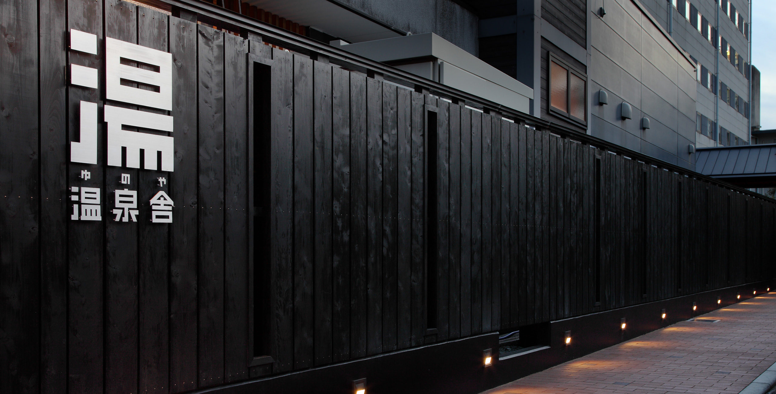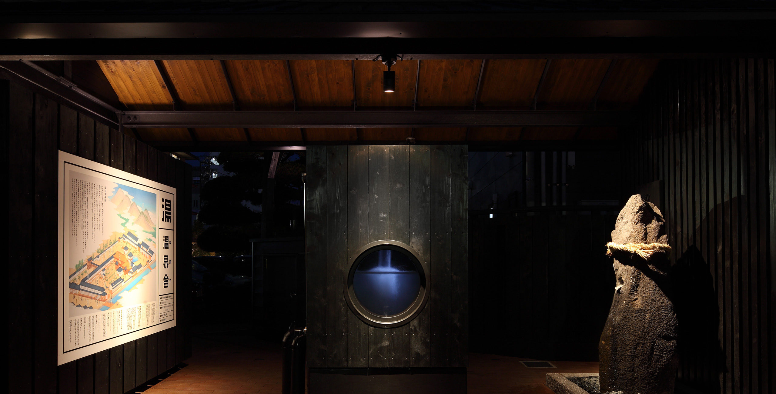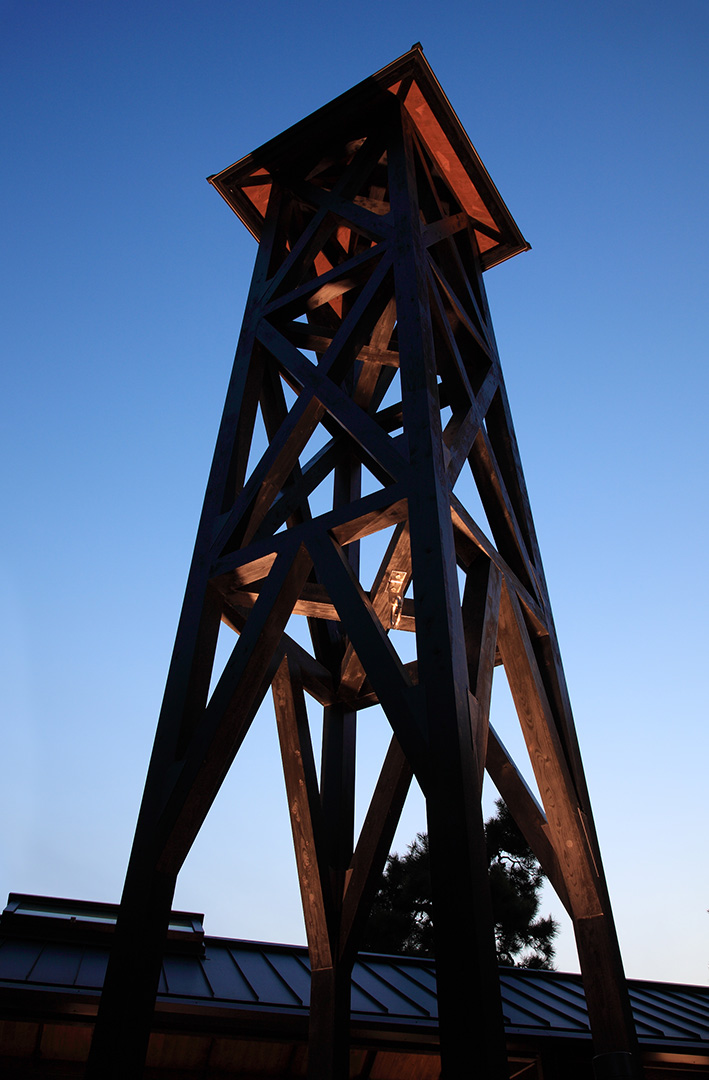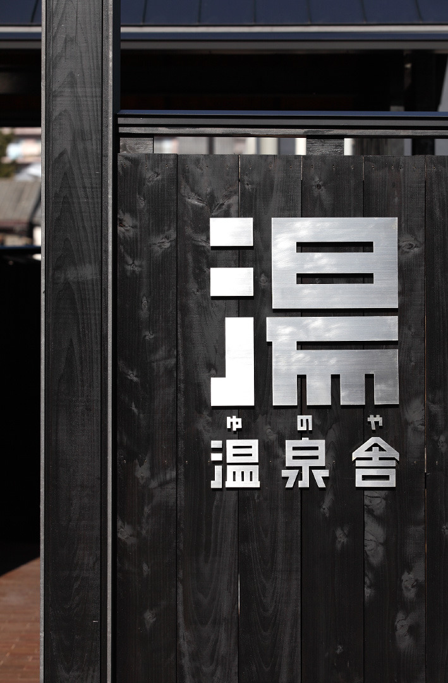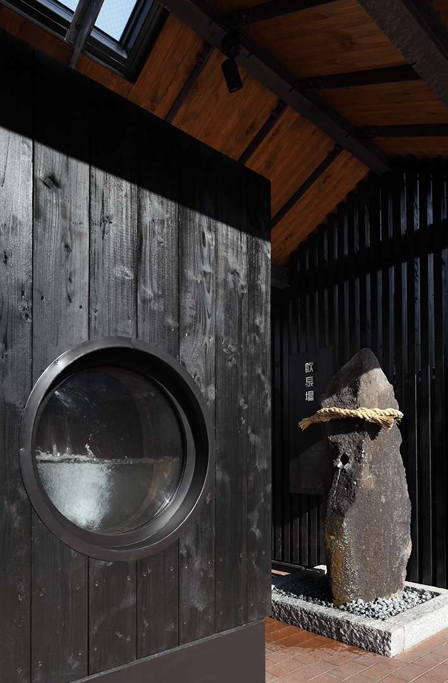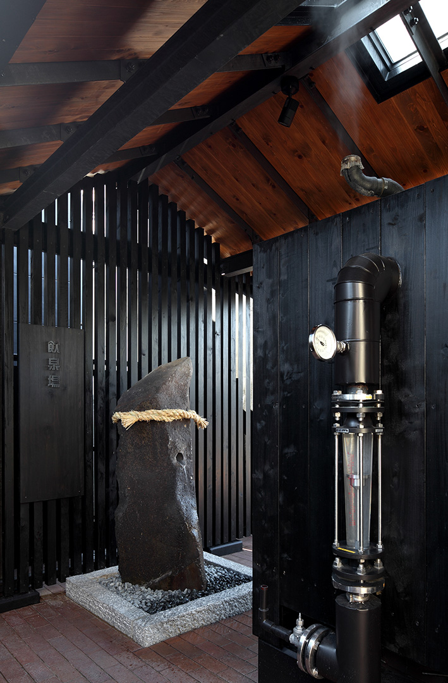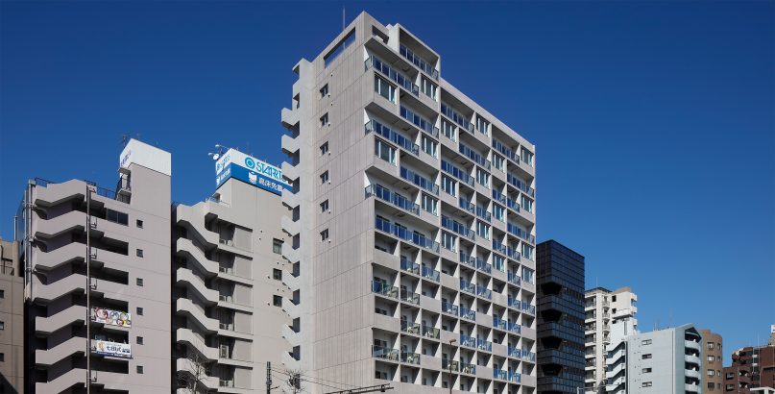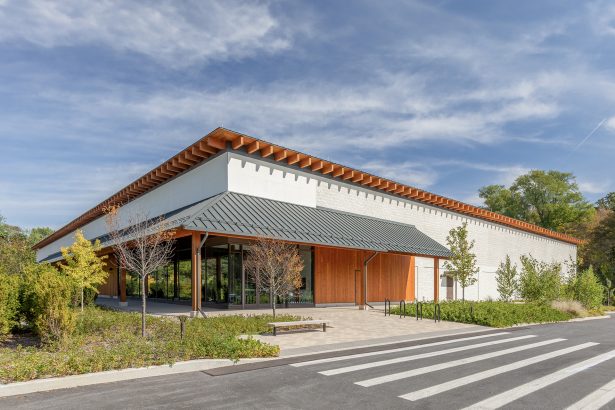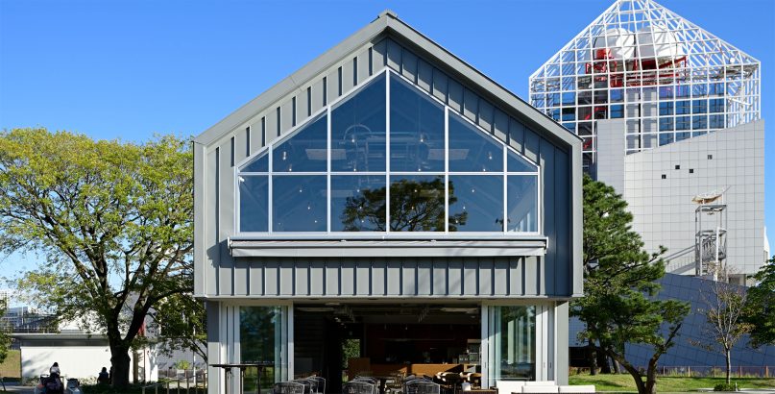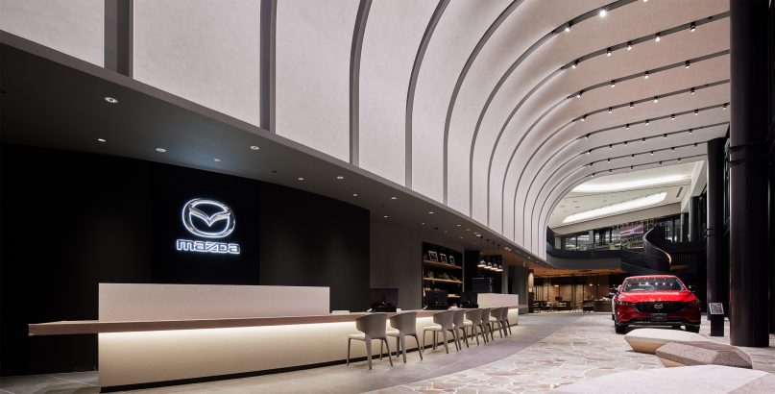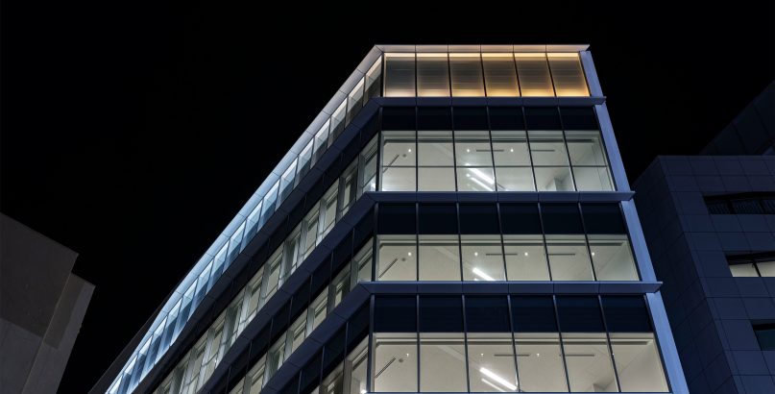Yunoya
| Type | Public |
|---|---|
| Service | Architecture |
| Client | Yuda-Onsen distributing Cooperative |
| Project Team | Design and Supervision / Jun Mitsui & Associates |
| Construction | SHIMADA |
| Total floor area | 16.09㎡ |
|---|---|
| Floor, Structure | 1F, S/W/RC |
| Location | 4-1365-13, Yuda-onsen, Yamaguchi-shi, Yamaguchi-ken, Japan |
| Photograph | Naoomi Kurozumi |
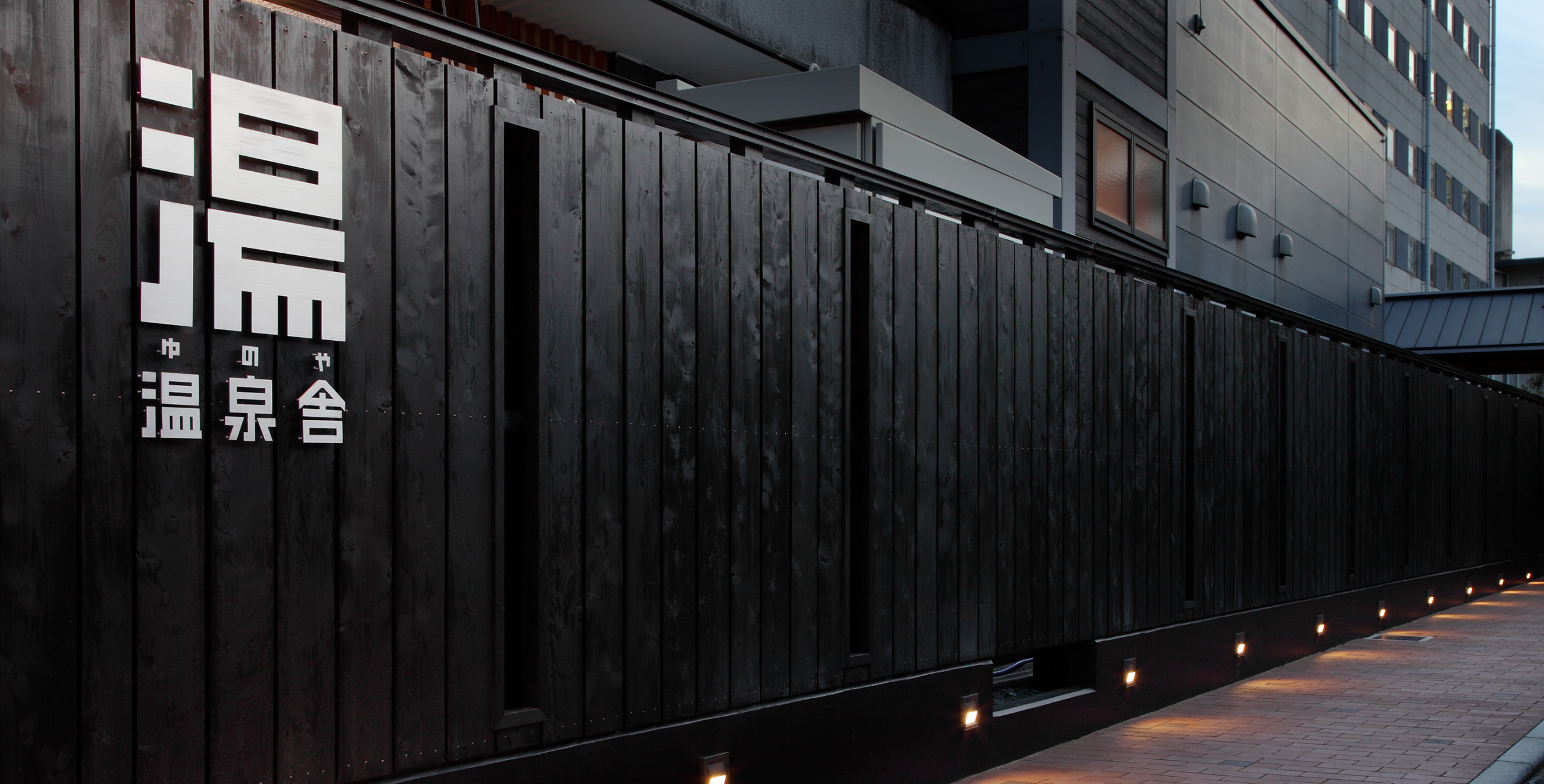
About the Project
“Yunoya” was a project in which we renovated the dilapidated hot spring pump house to make it a tourist attraction for the spa resort. This project was commissioned by the association that distributes hot spring water in Yuda, and supports the “Town planning to reactivate the spa resort” that the municipal office is carrying out.
Keeping in mind our planning concept of “Yuda Modern” for this area we aimed for a tasteful and up to date appearance Instead of recycling old-fashioned designs and materials. we used a combination of steel, glass and concrete to achieve a design that feels both nostalgic and new at the same time.
A timber tower structure was built and sits above the spring’s source, as a symbol of the resort; it also acts as a landmark for the town. A strolling path that flows through the site entices visitors to wander around, and help to reinvigorate the town.
As the color scheme will be used as a foundation for the town planning in Yoda from now on, we chose a burnt cedar color as the base and black to add modernity.
In early the Showa period (from 1926 to around 1941) many brick walls organized the town, so we used brick blocks as the paving material to revive memories of those days.
CONTACT US
Please feel free to contact us
about our company’s services, design works,
projects and recruitment.
