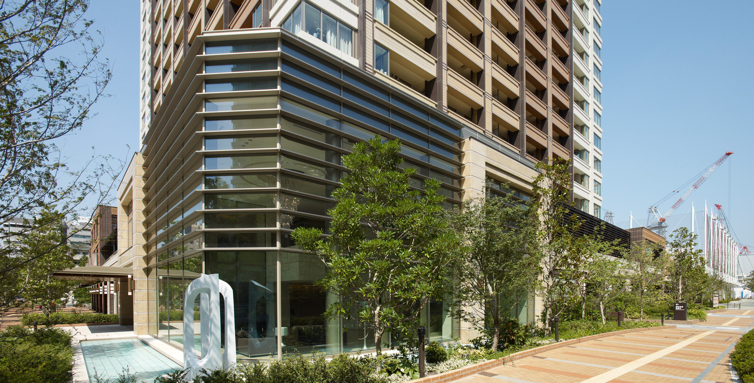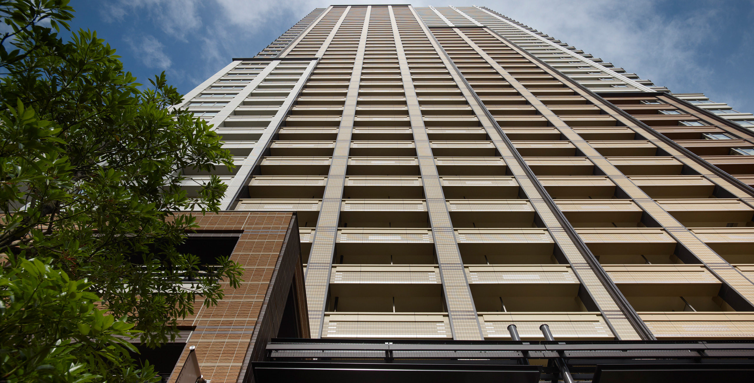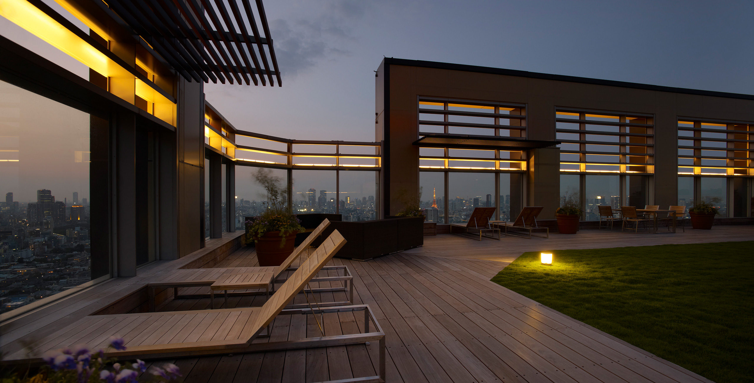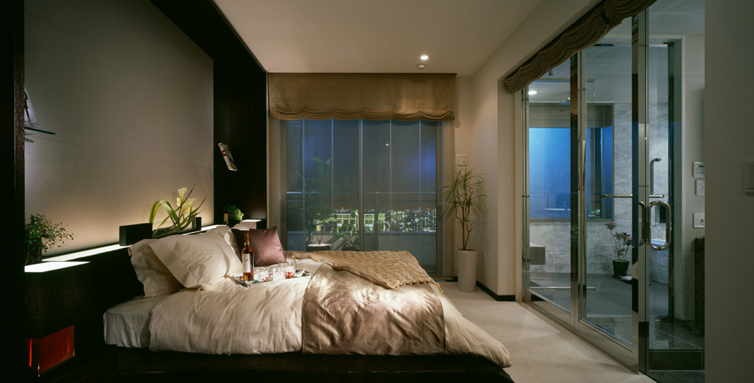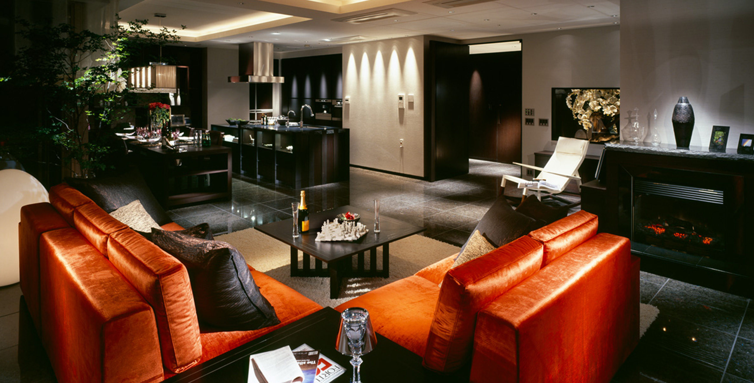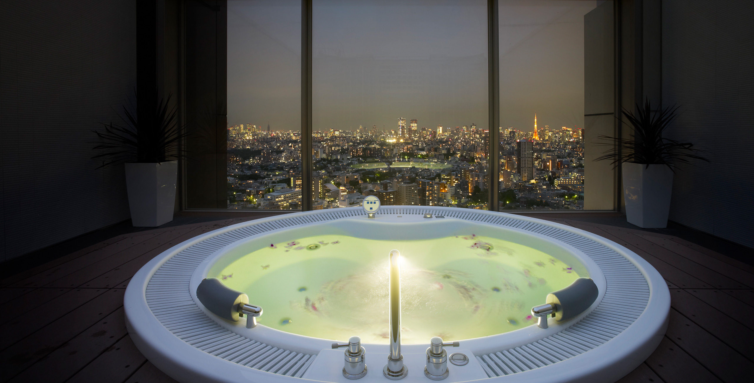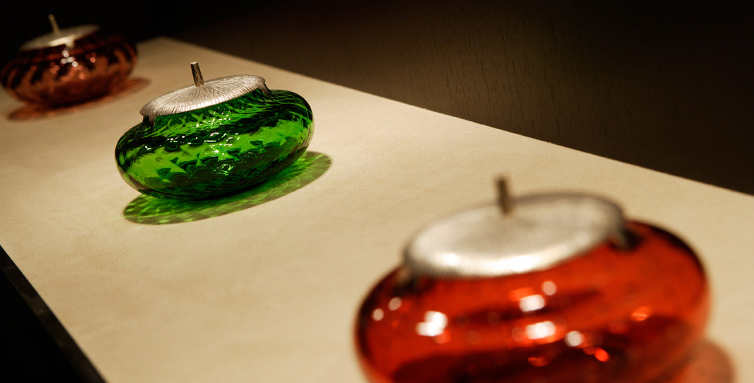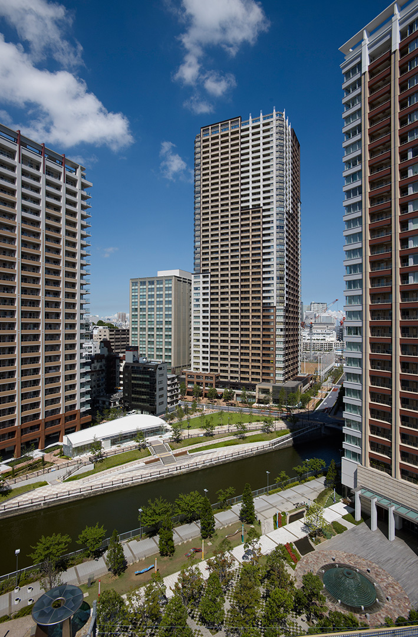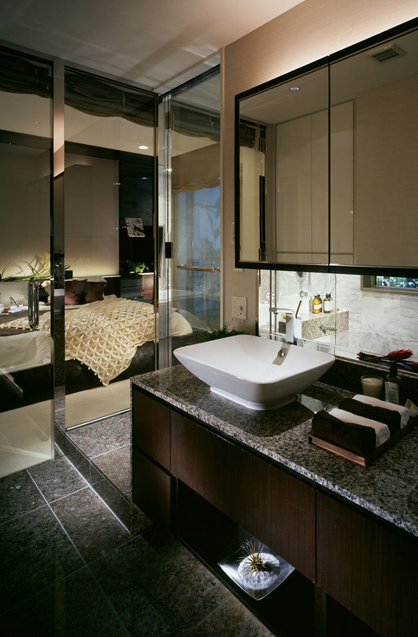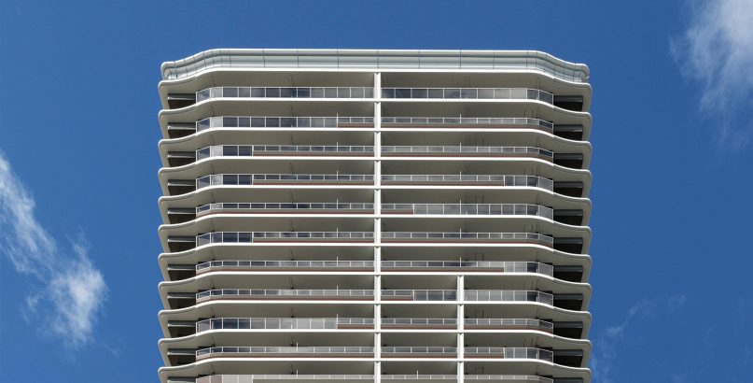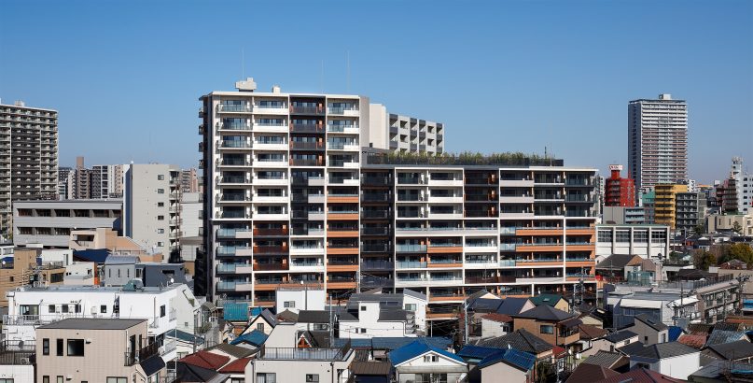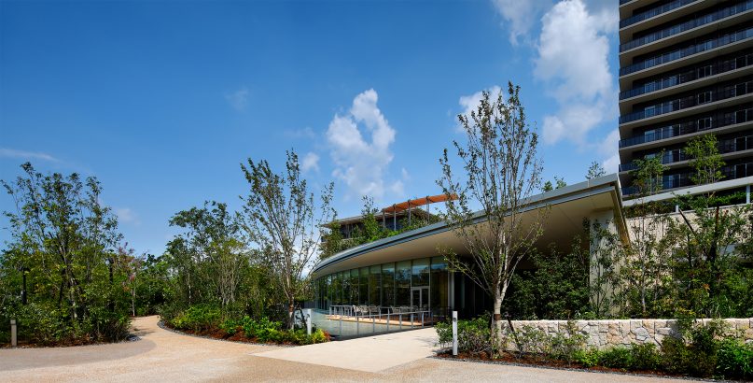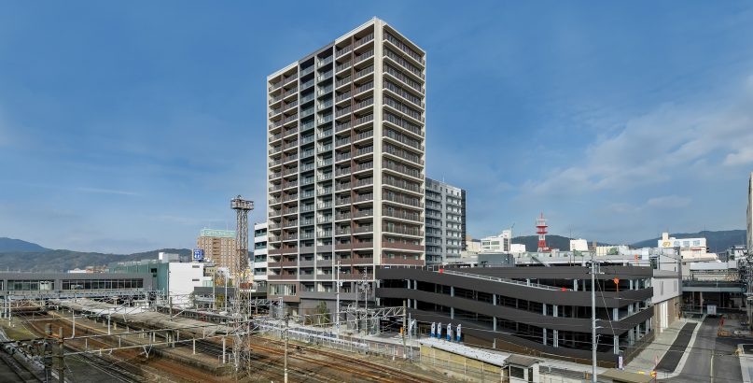Park Tower Gransky
| Type | Residential, Commercial |
|---|---|
| Service | Architecture / Landscape |
| Client | - |
| Project Team | Design Architects / Jun Mitsui & Associates, STUDIO ABK, NIHON SEKKEI,INC. |
| Construction | KAJIMA+Okumura JV |
| Total floor area | 62,188.55㎡ |
|---|---|
| Floor, Structure | 44F/B2F/PH2F, RC |
| Location | 2-10, Higashigotanda, Shinagawa-ku, Tokyo |
| Photograph | Nobuo Koike Photograph Office |
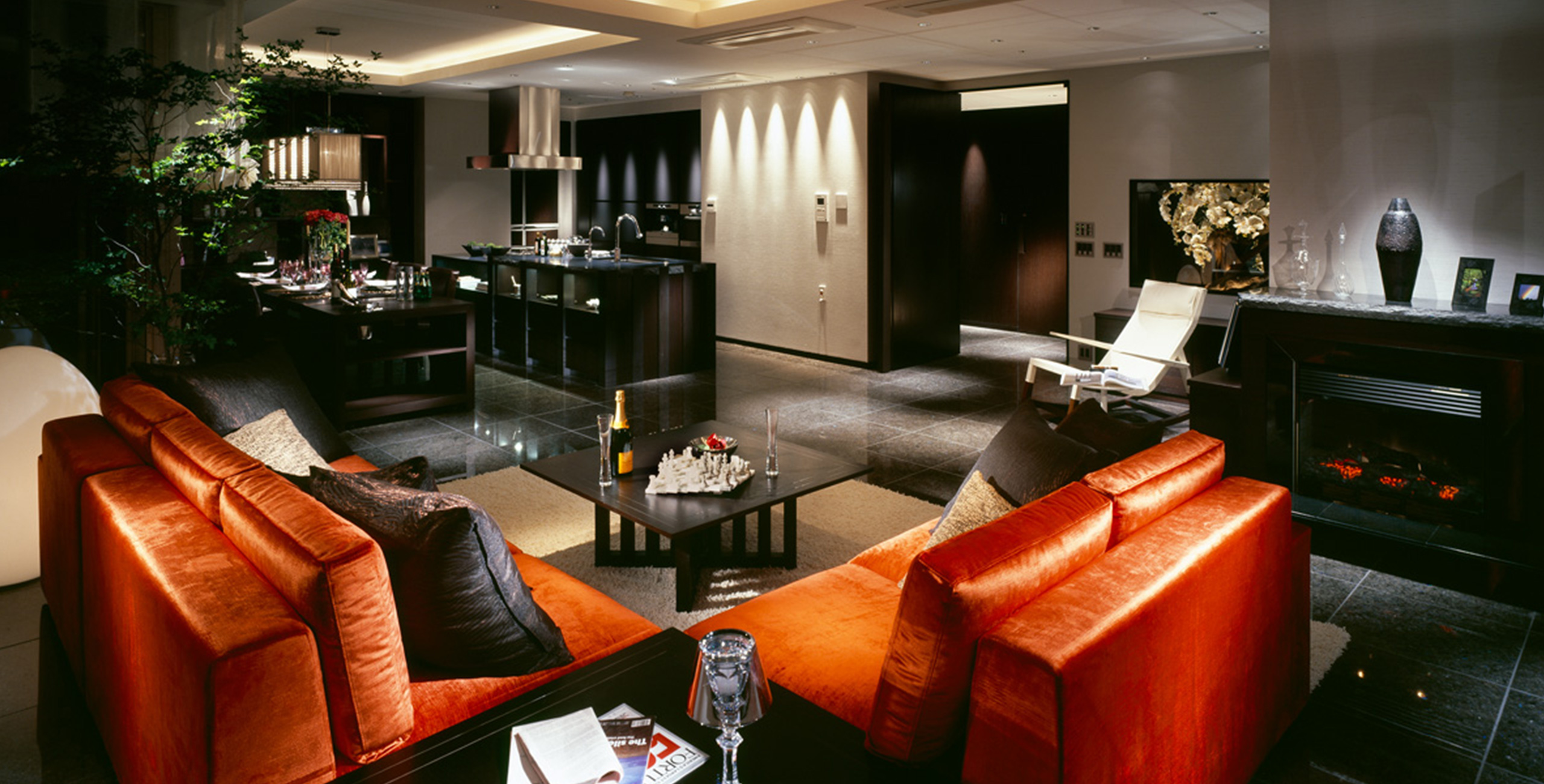
About the Project
Park Tower Gransky was a project that created unity and diversity for the town sensitively designed to give abundant living spaces and beautiful views based on a master plan way of thinking about the re-development of the 29ha Higashi-gotanda area. It will eventually become a pair with a super high-rise tower that will be developed by Kita-shinagawa ward in this area in the future, creating views for both edges of this town and assuming a role of creating a view from far away.
For the exterior design, we aimed to create elegant urban views and a designer from overseas participated by offering his ideas for giving the structure sensitivity, and we called upon a great amount of expertise to design the exterior. What we did first was to design the regal cascade designing and visualizing the consciousness of the landscape to the water of Meguro river. Also, we prepared over 20 kinds of tile patterns and created a look of abundance on the exterior like a fabric with a delicate look. Furthermore, we put shiny raster tiles everywhere as a focal point and made the exterior look changeable depending on the angle of the sunlight when seen from different views. In order to balance with Jonangosan (mountain) nearby, earth colours were applied together with dark coloured metal panels on each area to enhance the cascade that is a motif of the tower’s design.
At the summit of the tower, a unique design was created with a spire and grid design used contrastingly. At the top, there is a rooftop garden and a spa for residents with a view of the urban space around them together with a great entertainment space.
We kept a balance and worked together with the nature of the area and completely focused on each material so that the design was good in quality and warm allowing people to feel the deep texture and feeling of the creator’s hand.
Urban Planning for Osaki, Gotanda
https://www.jma.co.jp/en/works/urban-planning-for-osaki-gotanda/
Oval Court Osaki
https://www.jma.co.jp/en/works/oval-court-osaki/
Park City Osaki
https://www.jma.co.jp/en/works/park-city-osaki/
CONTACT US
Please feel free to contact us
about our company’s services, design works,
projects and recruitment.
