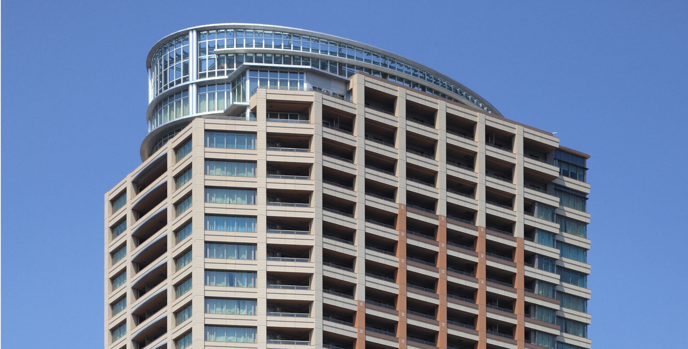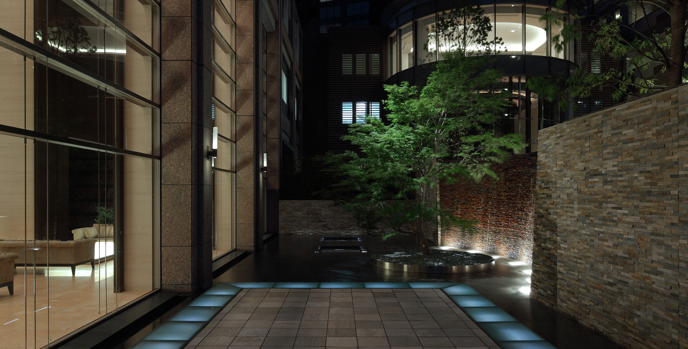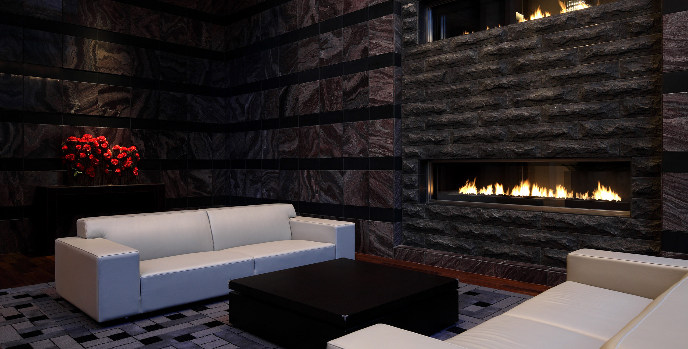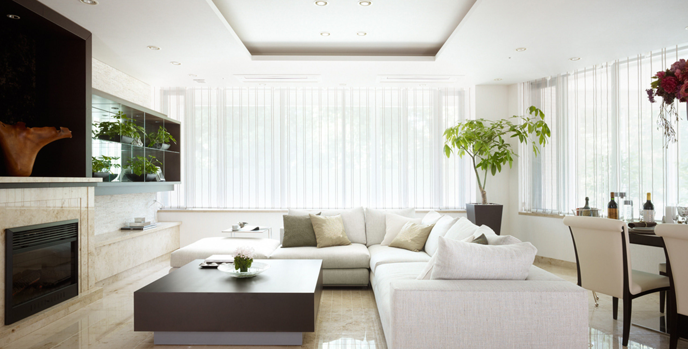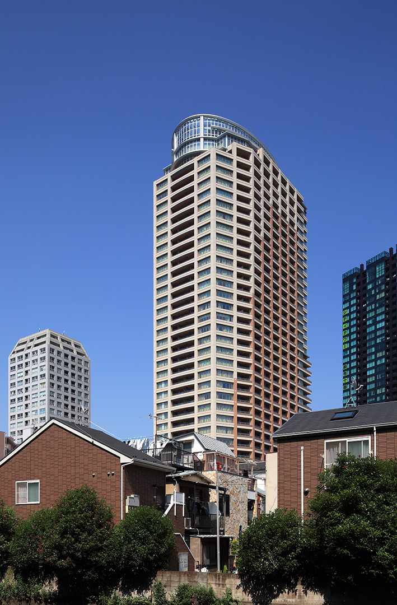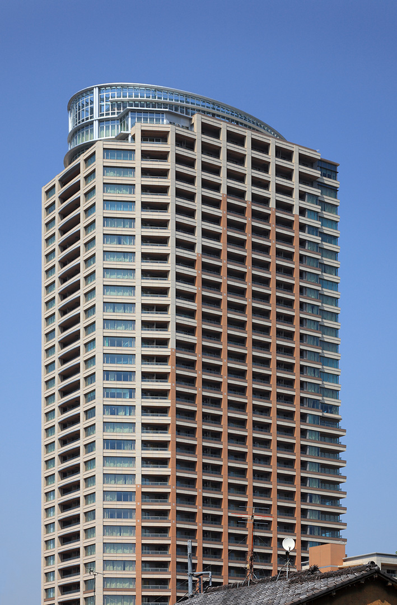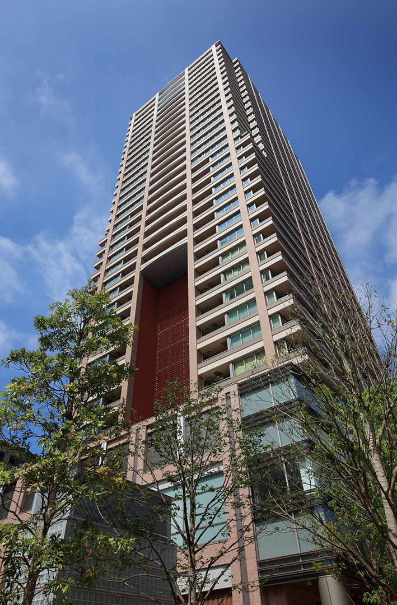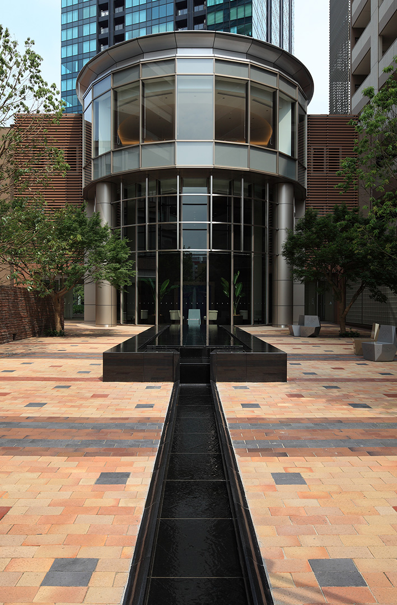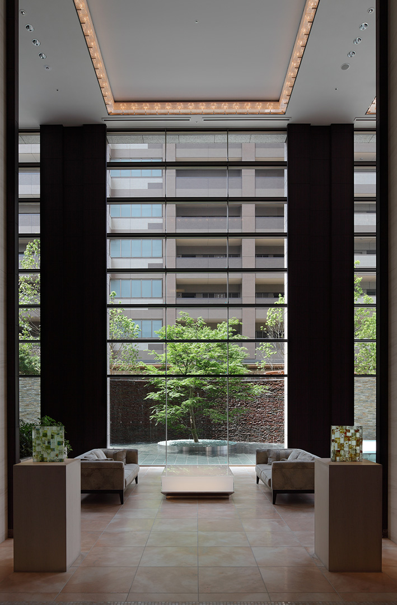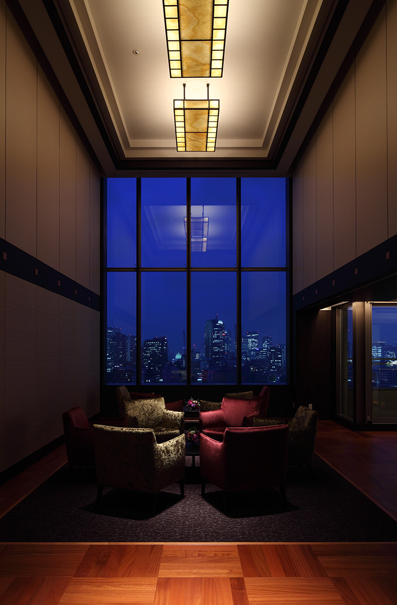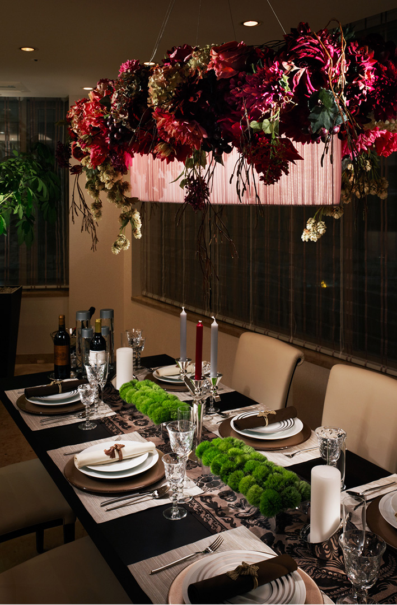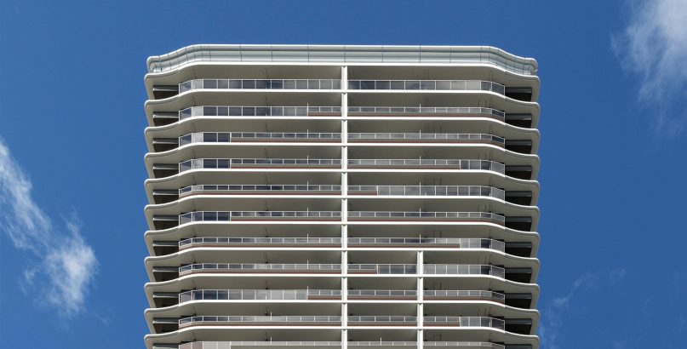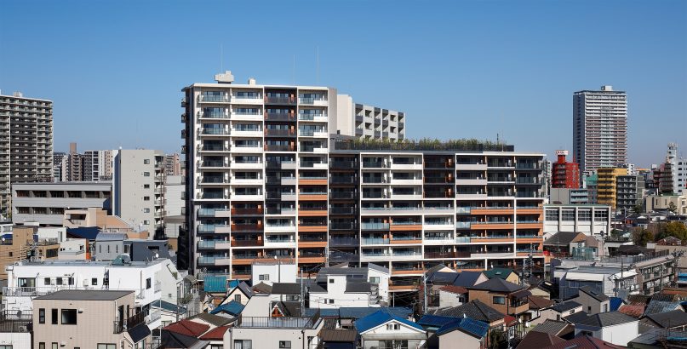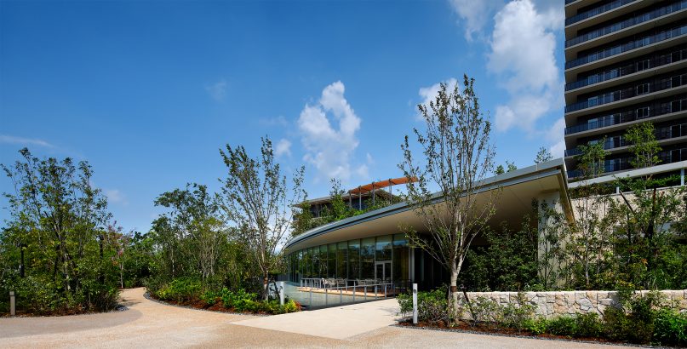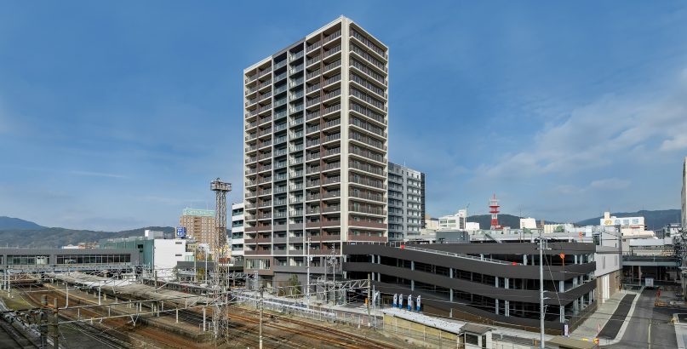Park Court Azabu-Juban The Tower
| Type | Residential |
|---|---|
| Service | Architecture / Landscape / Interior |
| Client | - |
| Project Team | Design Architect / Jun Mitsui & Associates, Research Institute of Architecture + Kume Sekkei + Mita Koyama-cho Area JV |
| Construction | Taisei Corporation |
| Total floor area | 65,421.63㎡ |
|---|---|
| Floor, Structure | 36F/B1F/PH2F, RC/SRC/S |
| Location | 1-7-1 Mita, Minato-ku, Tokyo |
| Photograph | Naoomi Kurozumi |
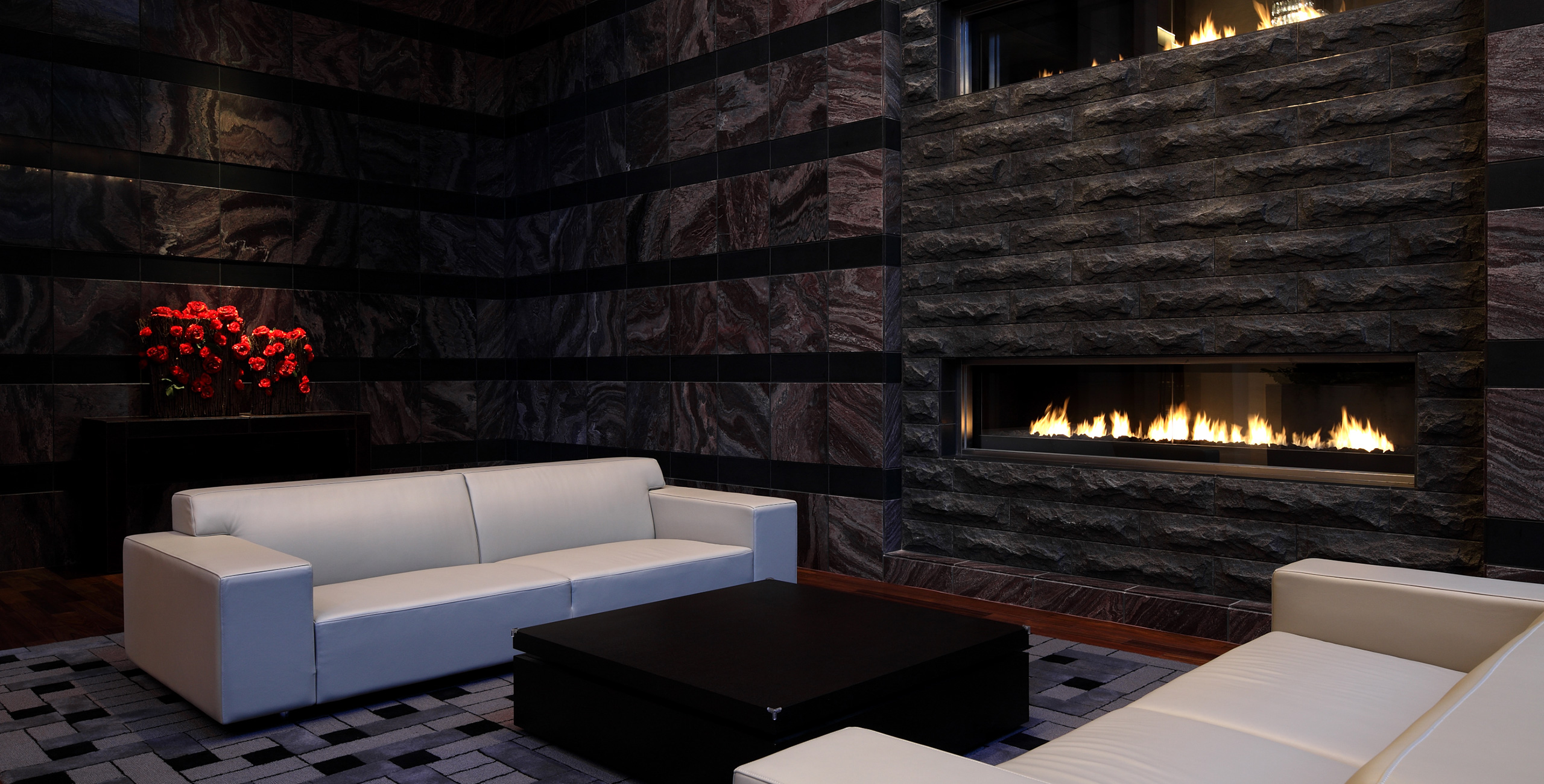
About the Project
The section is very close to Azabujuban and Akabanebashi stations, also it is near the metropolitan highway, so it’s located in a unique position. We tried various designs to create an atmosphere of a mansion surrounded by an urban forest, which can be seen often in this area.
Mansions are seen as having a great value throughout the world. For the design, we made the top part a three layer structure based on symmetry to create a timeless stability and calmness. The design of the top was especially designed to utilize the view as much as possible by crowning it with a structure entirely made of glass that enhanced the features of this area’s landmarks.
Also, this crown has a horizontal fin that was designed based on consideration for privacy and sunlight hours so the shade and the depth are expressed in the design. Just like the medium height Mita garden and the tower sections that create a unity of views, we expressed set back purposely at the lower part of the tower section and focused on
the consistency of the exterior design. Furthermore we took the space between those two sections and made it into a courtyard creating a cushion of space for both buildings as well as decorating the courtyard with water and tall trees making it open to the public to contribute to the urban environment.
The exterior look of the lower part of the tower section is structured with granite and two types of coloured tiles with calm colours we chose to create a balance with the plants that are plentiful there. On the streets around this property, we planted lots of trees, designed and incorporated lighting and chose the finishing material of the footpath to give this space an improved look in-line with the design of the building.
CONTACT US
Please feel free to contact us
about our company’s services, design works,
projects and recruitment.
