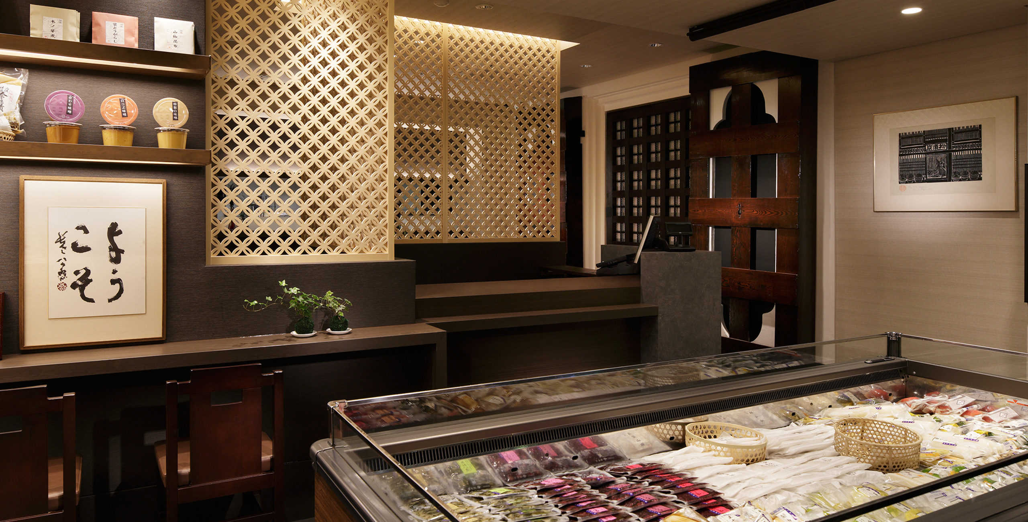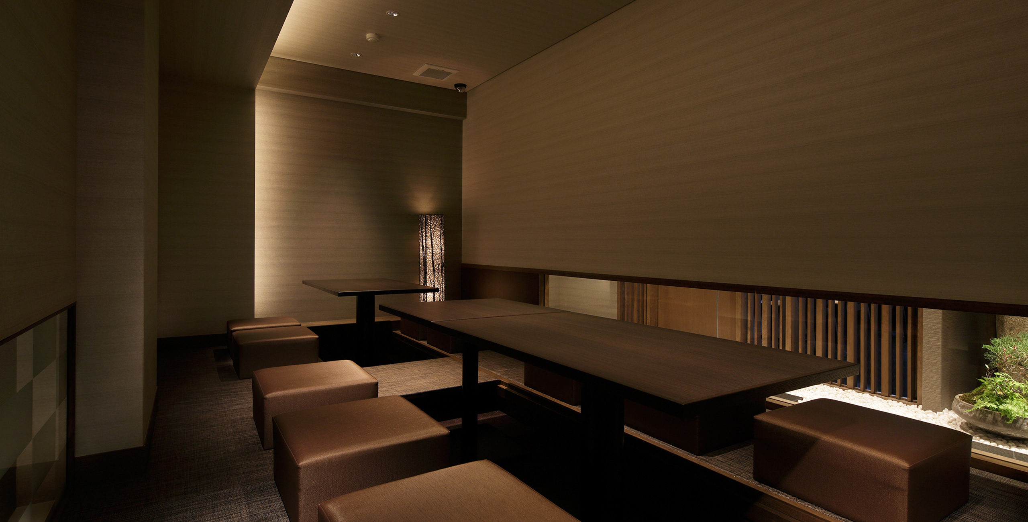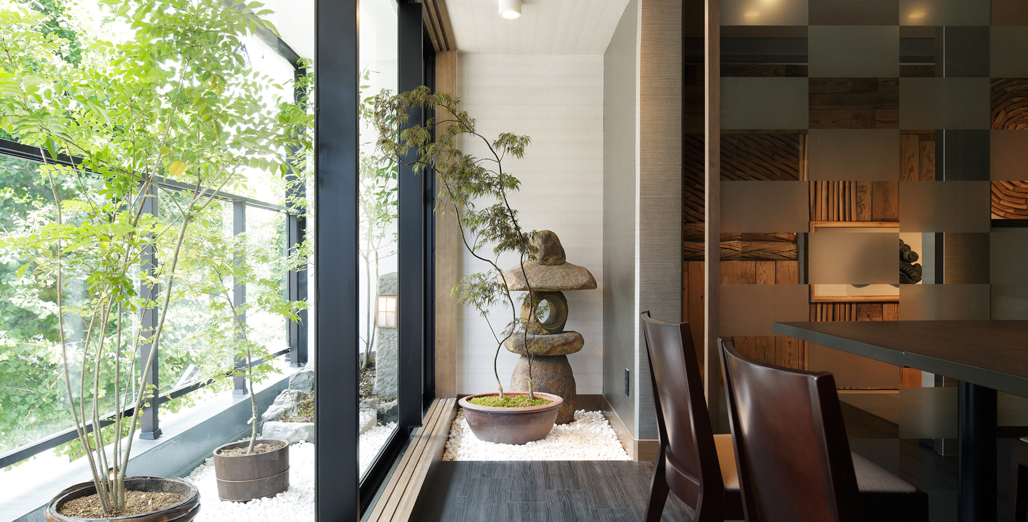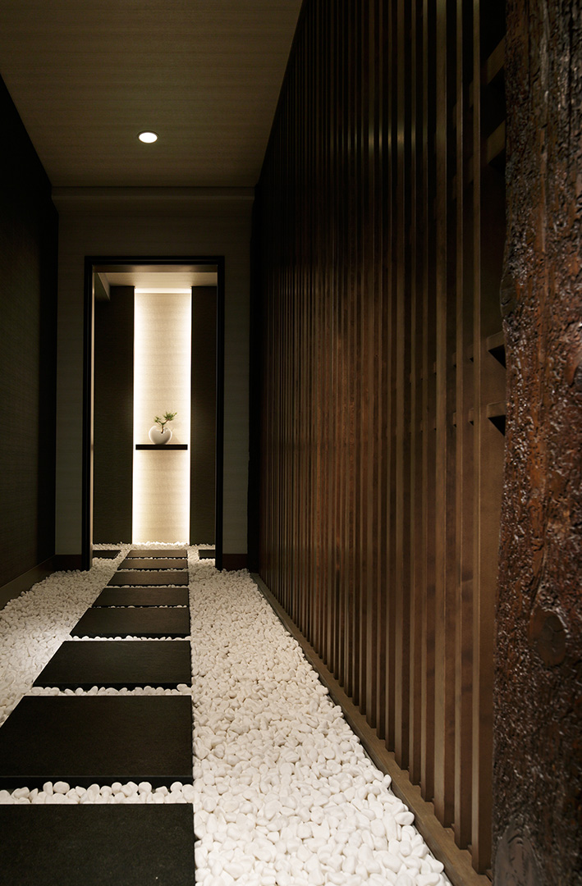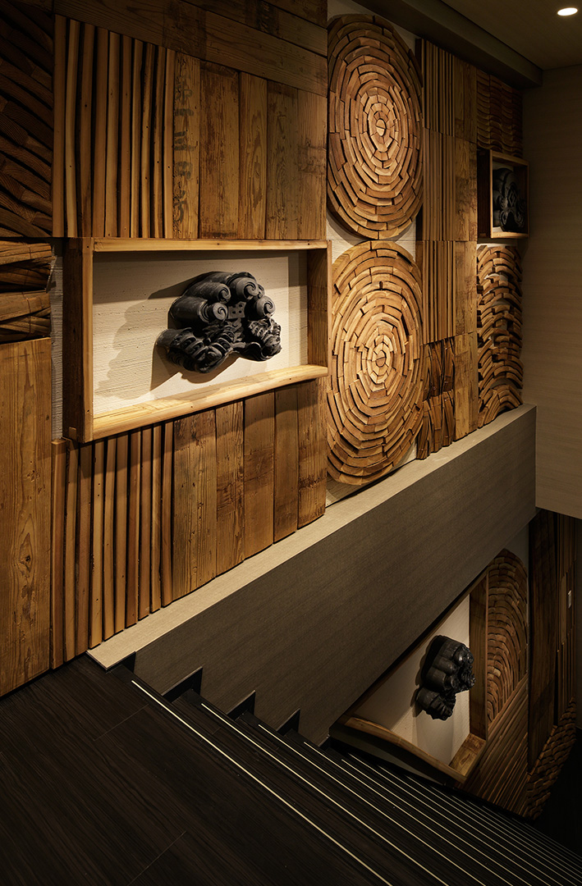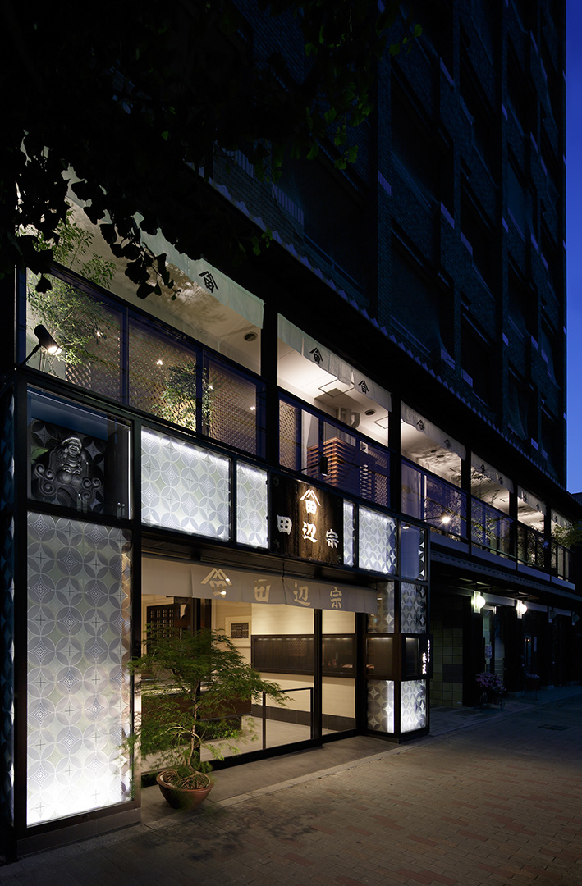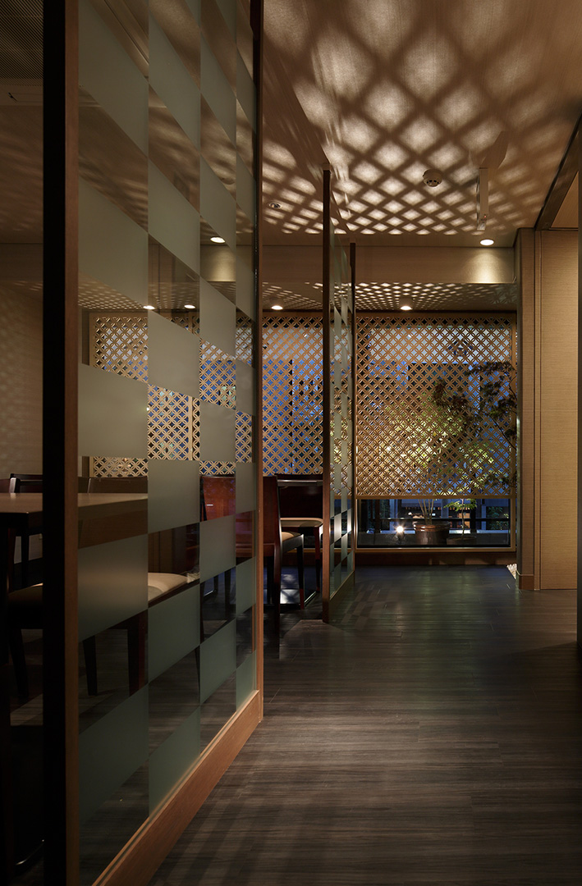Tanabeso / Shunsai Dining Aoisho
| Type | Commercial, Restaurant |
|---|---|
| Service | Interior |
| Client | Tanabesou |
| Project Team | Design and Supervision / Jun Mitsui & Associates |
| Construction | Kaname Kensetsu |
| Total floor area | 1,985.32㎡ |
|---|---|
| Floor, Structure | - |
| Location | Seiryu-chou,Kamigyo-ku,Kyoto-si,Kyoto-fu,Japan |
| Photograph | Nacasa & Partners Inc. |
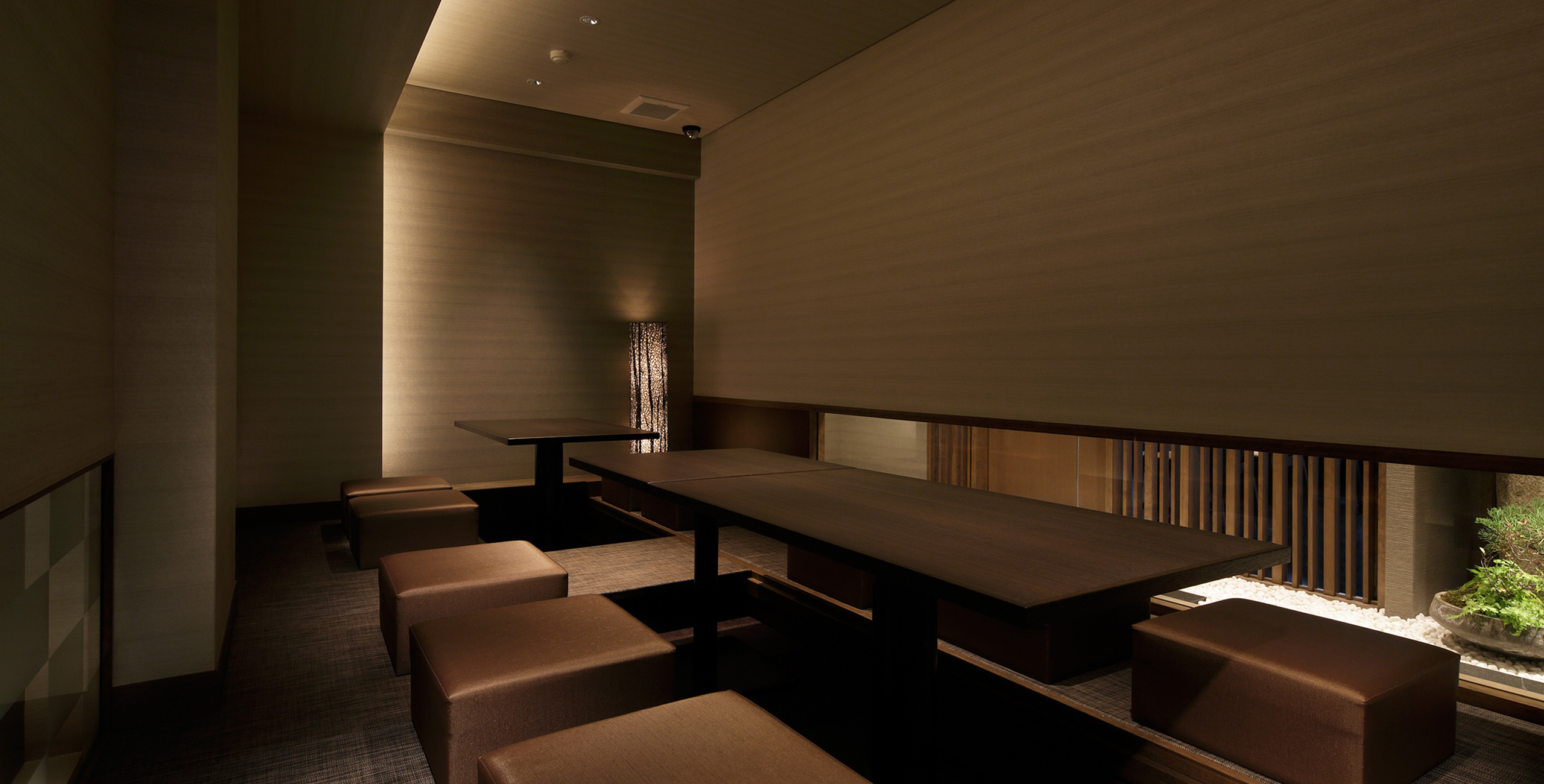
About the Project
Shunsai Dining Aoisho was a renovation project for an established store and restaurant where Kyoto pickles and miso paste have been manufactured for over 100 years. It was designed so the customer could preserve the memory of the original place and Kyoto townscape by re-using elements of the warehouse and the miso casks as interior objects.
For the interior design in the restaurant, a sequence of spaces is separated by shippo lattice, vertical lattice and patterned glass partitioning inside, so it appears more open and peaceful as you can easily see the space beyond the partitions.
The exterior is full of interesting details to address the challenge of modernizing the old city of Kyoto without erasing the past; gaps were made between the shippo patterned glass to reflect the patterned shade on the back board, and depending on the angle of the light the perceived depth of the space changes to bring an element of intrigue to the design.
CONTACT US
Please feel free to contact us
about our company’s services, design works,
projects and recruitment.
