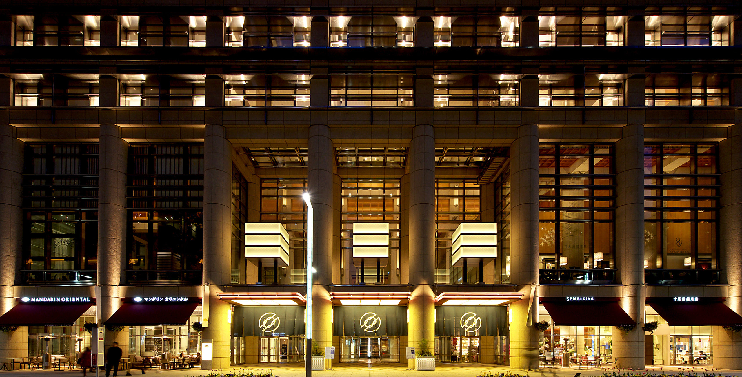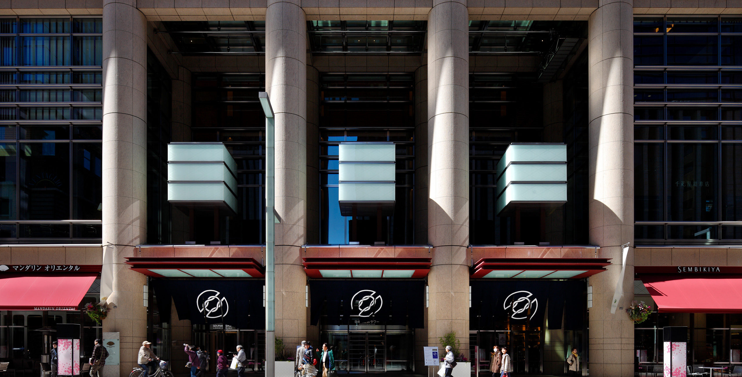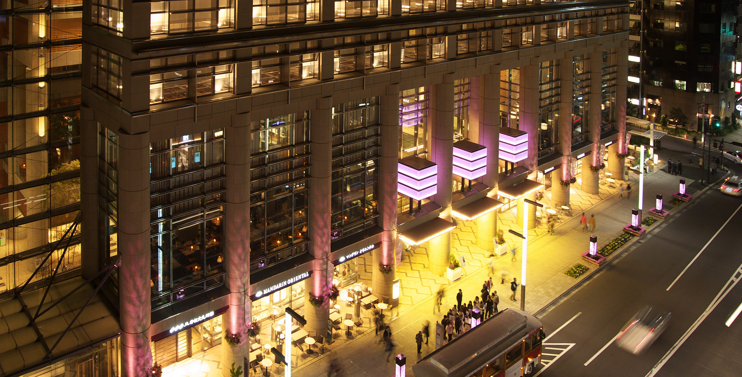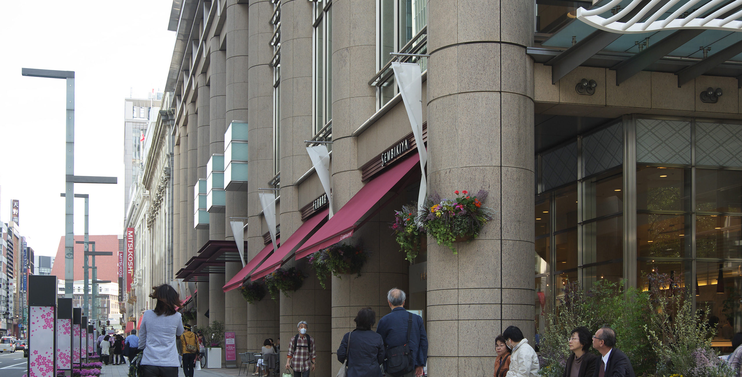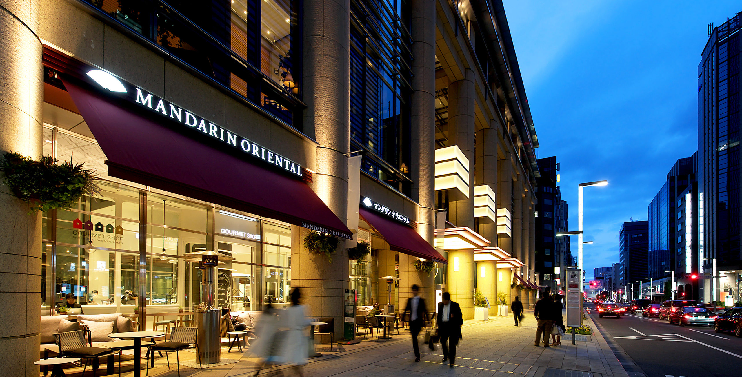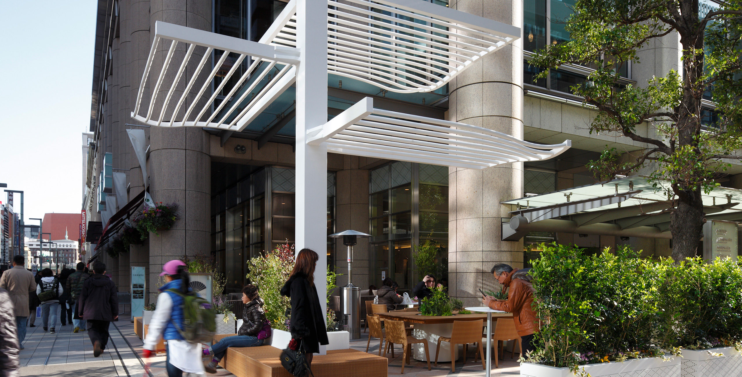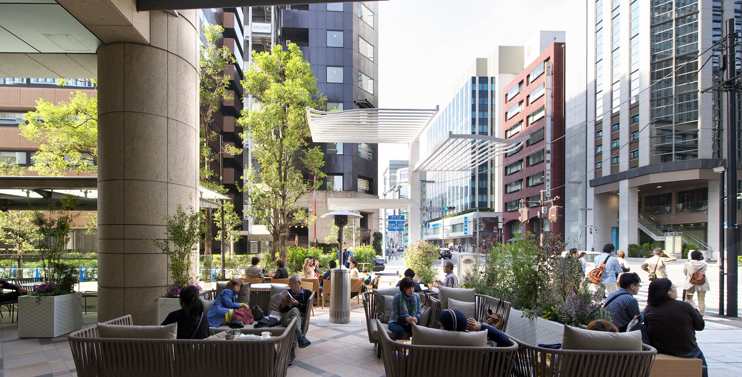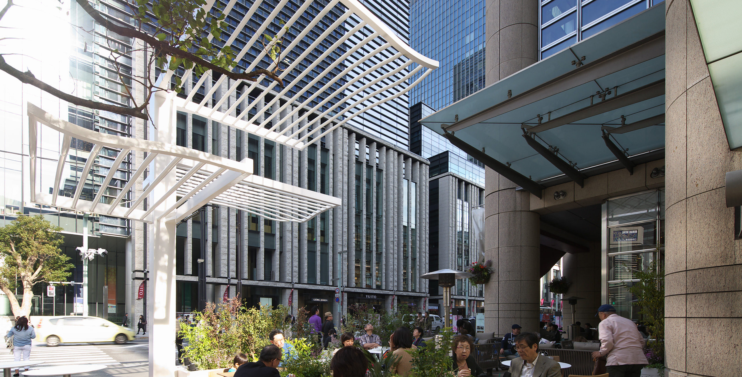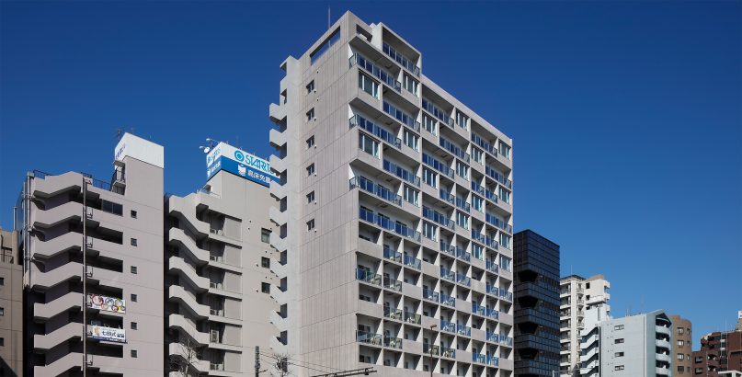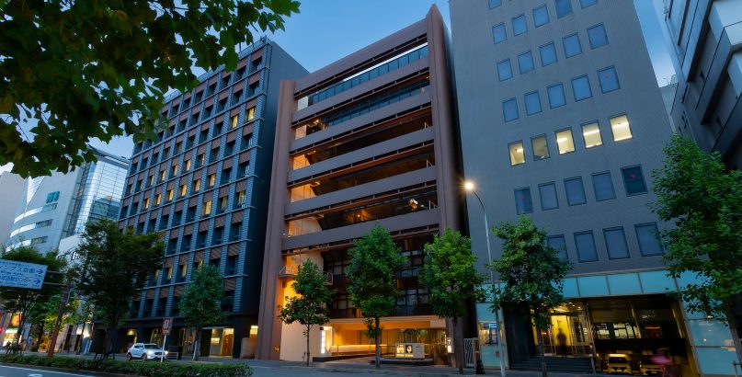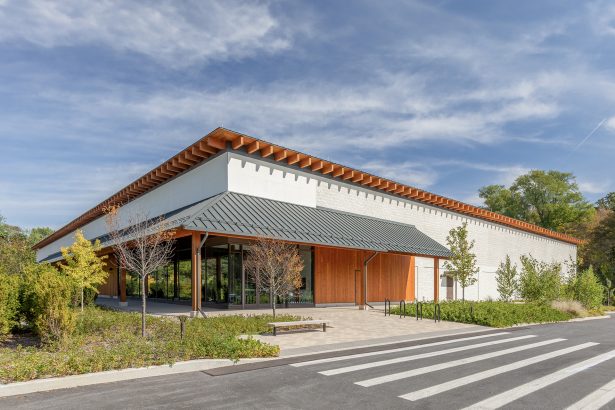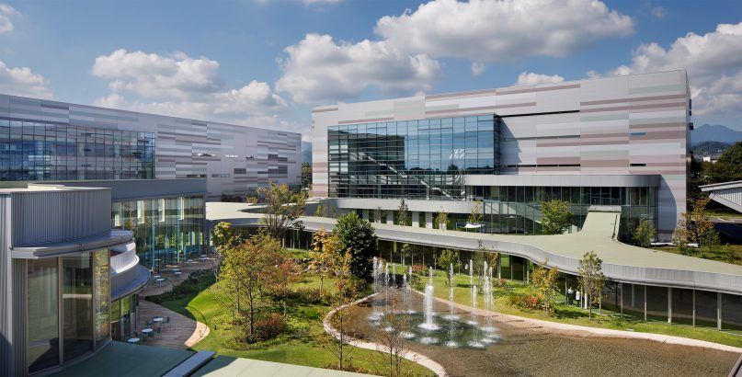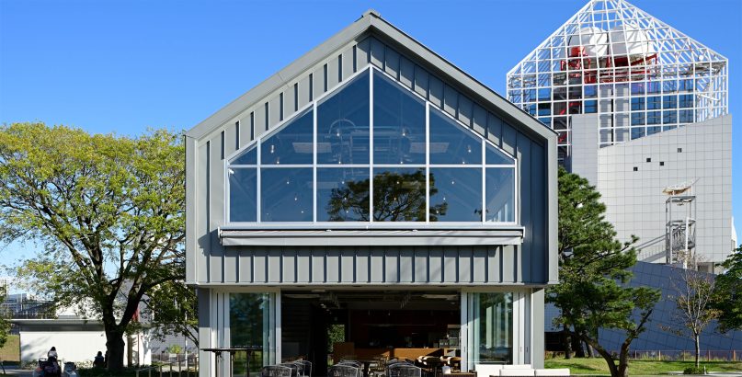Nihonbashi Mitsui Tower Renovation
| Type | Office, Commercial |
|---|---|
| Service | Architecture / Landscape / Interior |
| Client | - |
| Project Team | Design Architect / Pelli Clarke Pelli Architects Japan |
| Construction | KAJIMA CORPORATION |
| Total floor area | - |
|---|---|
| Floor, Structure | - |
| Location | 2-1-1, Nihonbashi-Muromachi, Chuo-ku, Tokyo |
| Photograph | - |
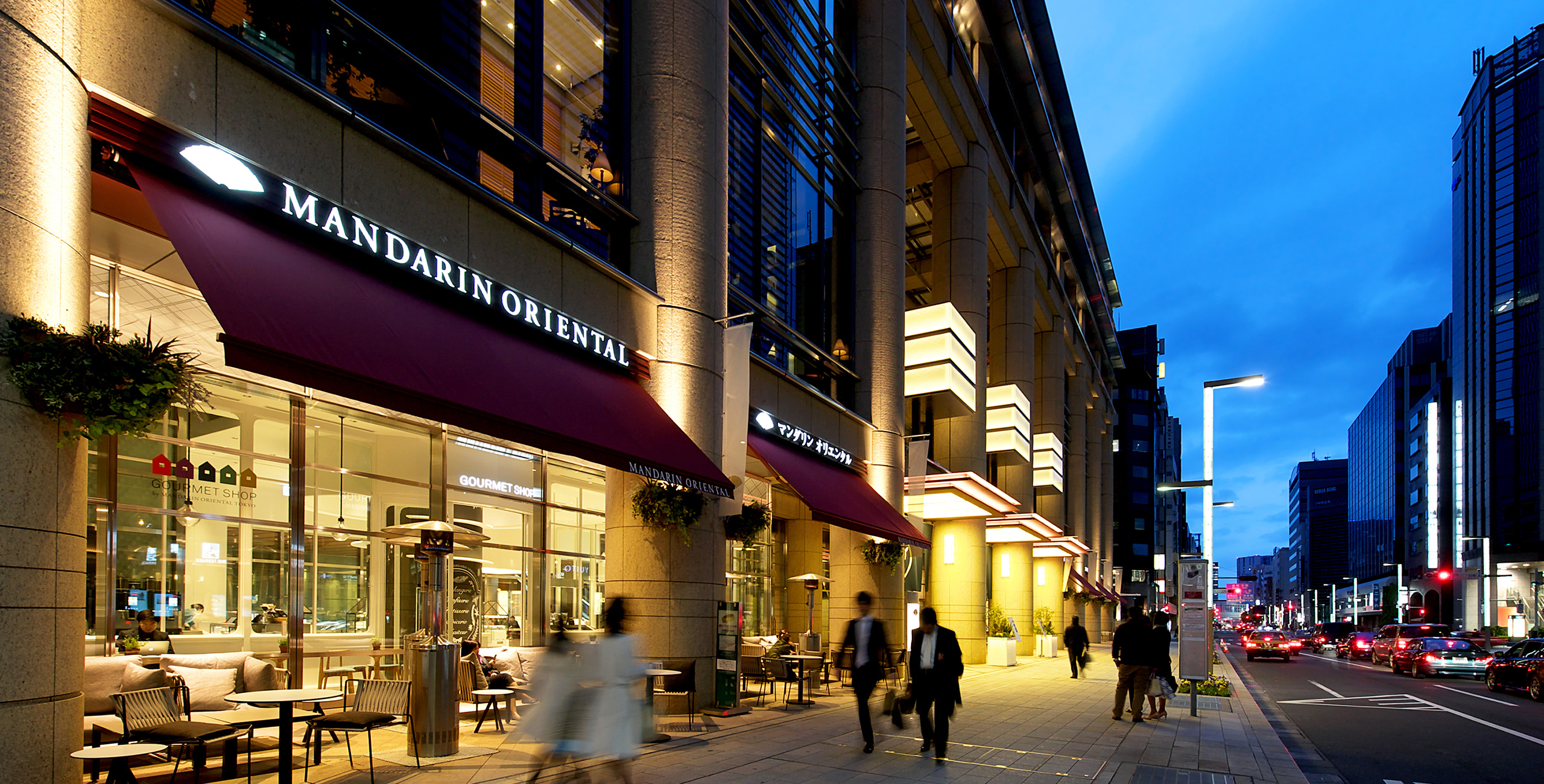
About the Project
At the time when it was completed as an office building, Nihonbashi Mitsui Tower lent an appearance of “style and dignity” to the town of Nihonbashi. However, due to the surrounding large-scale developments of recent years the town has become crowded. As the tower plays such a central role in Nihonbashi, we designed the renovation of the lower portion to add a more “vibrant” feeling in harmony with “style and dignity” to create a better balance.
By placing furniture in the open space facing the central street of low-rise shops, we created a storefront where people can stop to rest. Also, as a way to reduce the bustle of the street to a more human scale we provided hanging baskets and planters to add greenery, along with the awnings, banners and store signs that highlight the activities permeating from the shops. Finally, we placed abstract street art at the corner to achieve unity with the lively intersection.
As one of the design motifs, we adopted an “abacus pattern” for the outside paving, glass patterns and light fixtures. This was to achieve an overall sense of prosperity and to weave into the design the memory of when the town was a flourishing business district in the Edo era (1600 – 1868).
In addition, we installed framed, paper-lanterns near the entrance of the building which was formerly used as the office entrance, and the attractive glow from the shops draws in pedestrians walking by the building on the street. We succeeded in creating not only an attractive daytime landscape, but also a new night-view of Nihonbashi that is lively and bustling.
CONTACT US
Please feel free to contact us
about our company’s services, design works,
projects and recruitment.
