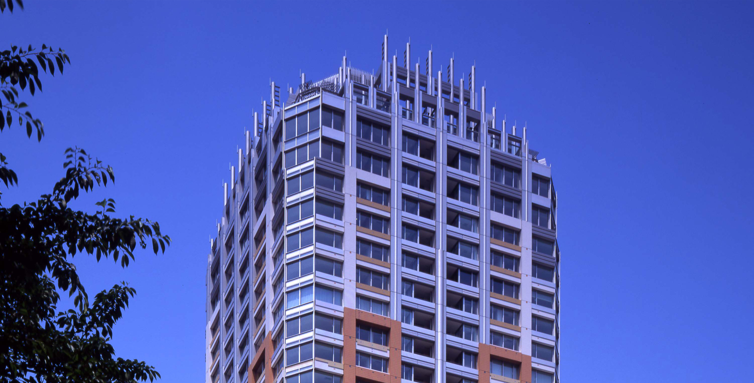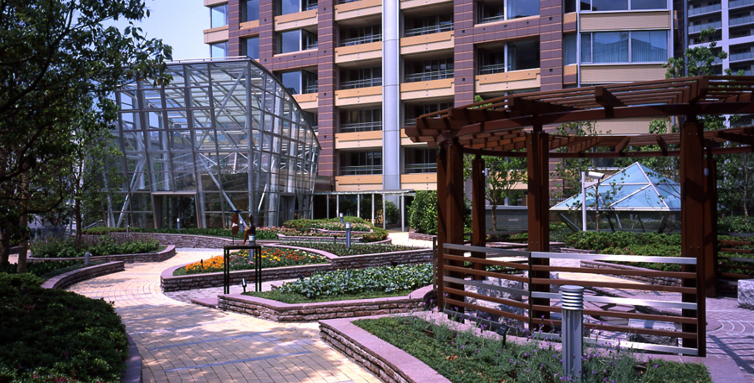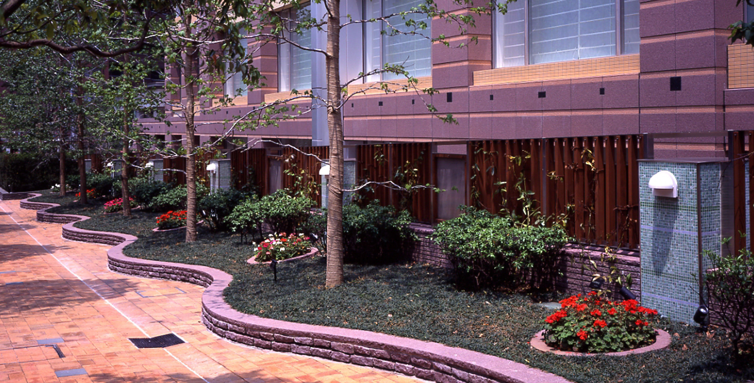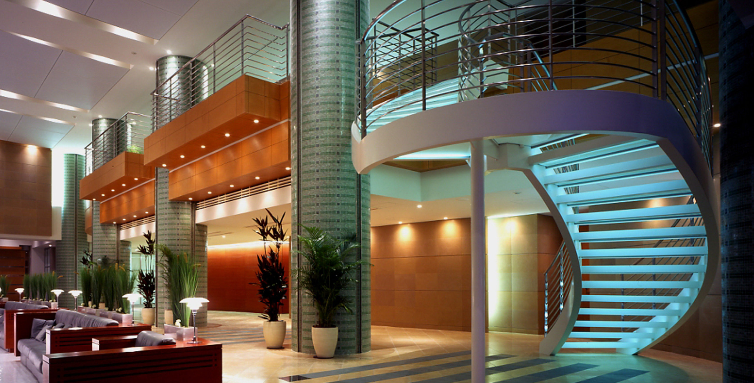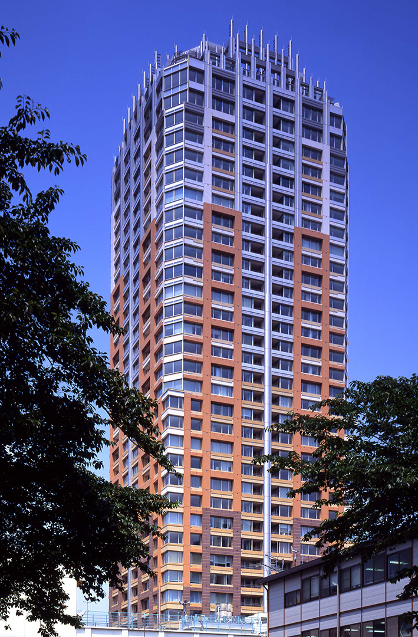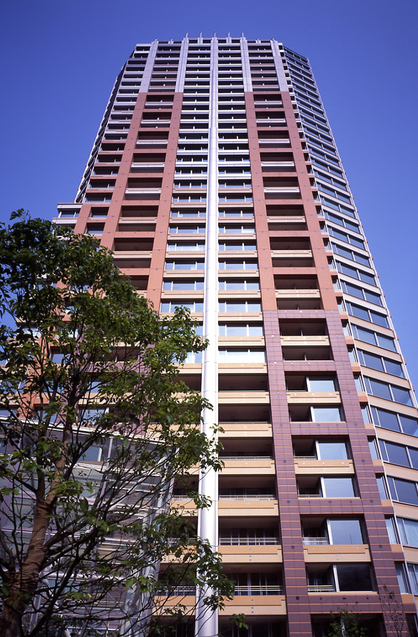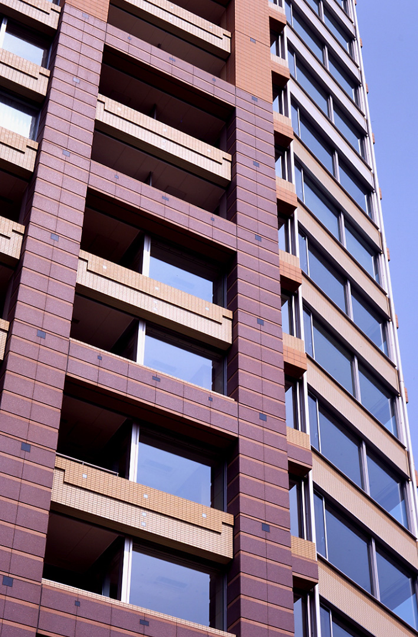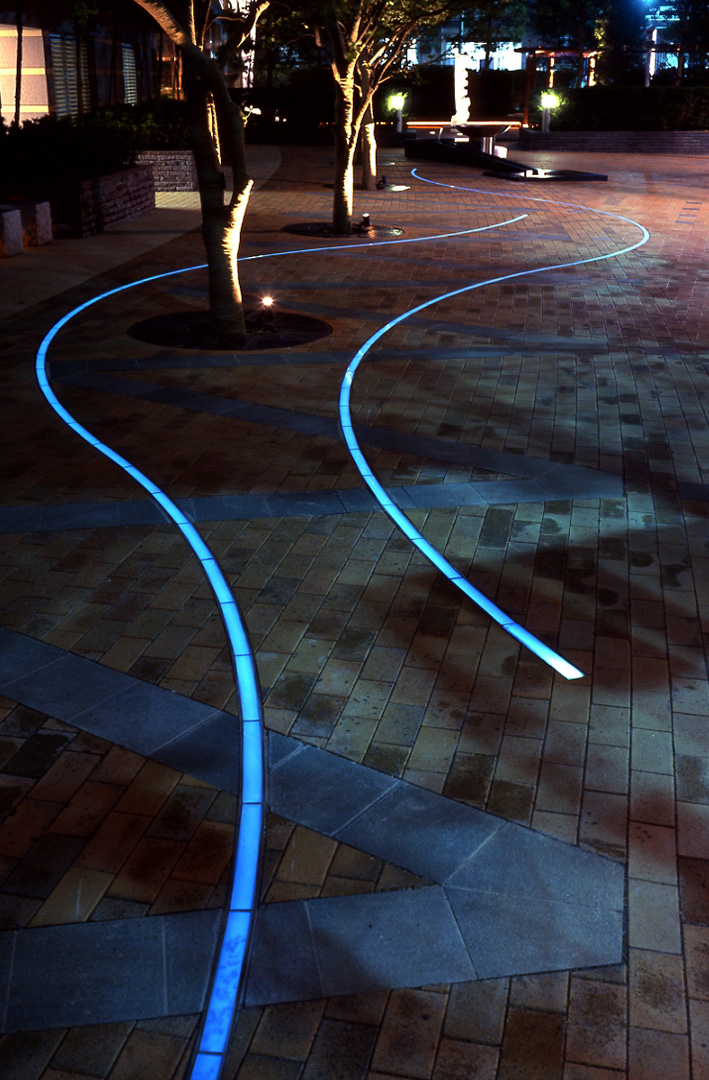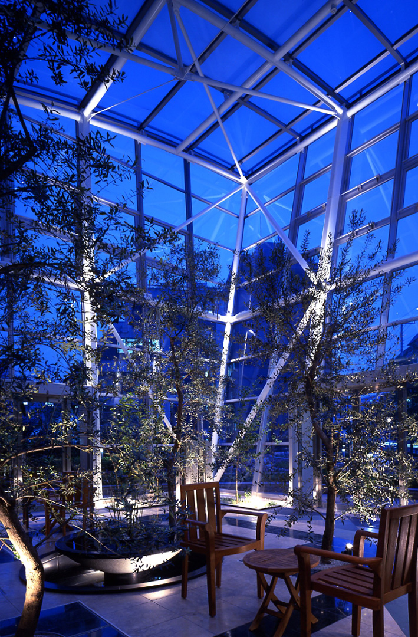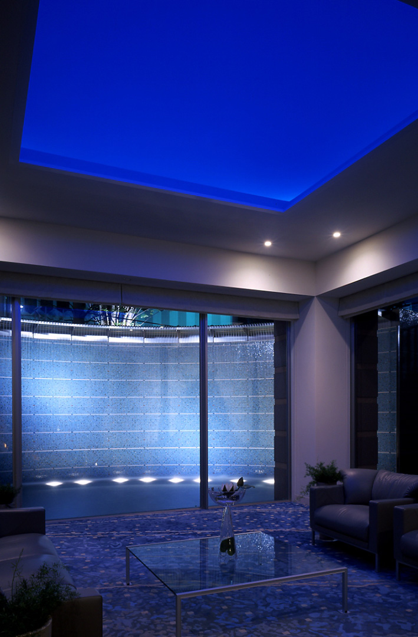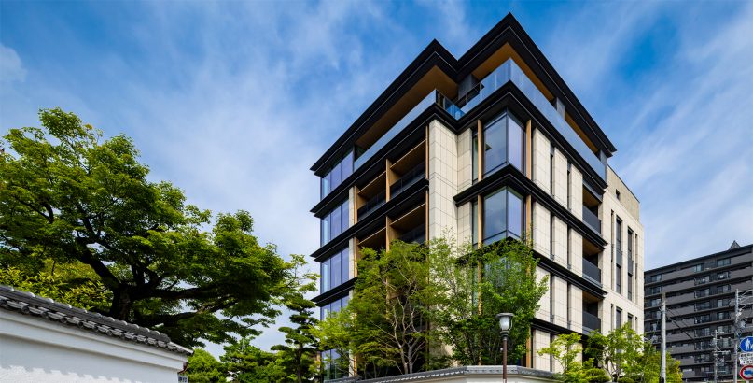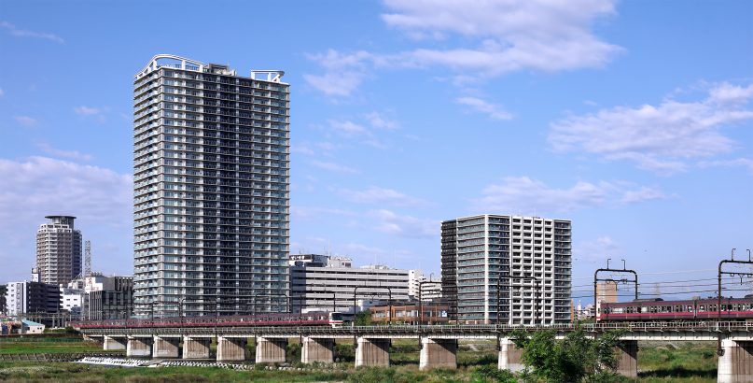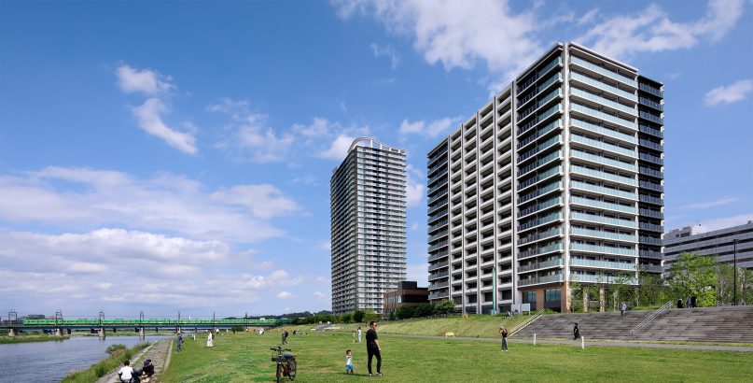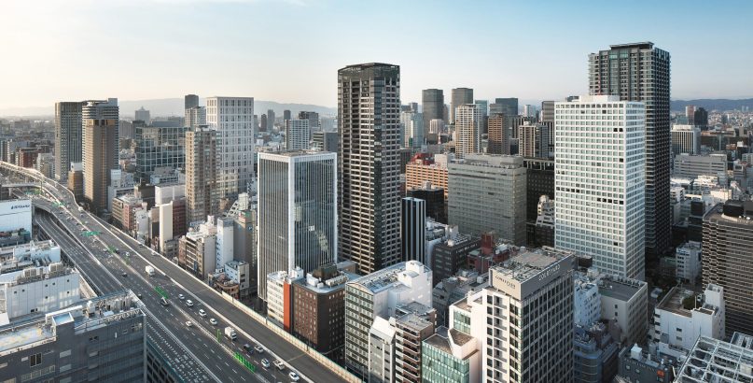Aoyama Park Tower
| Type | Residential |
|---|---|
| Service | Architecture / Landscape / Interior |
| Client | - |
| Project Team | Design Architect / Jun Mitsui & Associates, SUMITOMO MITSUI CONSTRUCTION CO., LTD |
| Construction | TOKYU+Mitsui+Taisei JV |
| Total floor area | 53,213.79㎡ |
|---|---|
| Floor, Structure | 34F/B2F, SRC/RC |
| Location | 1-19 Shibuya, Shibuya-ku, Tokyo |
| Photograph | Naoomi Kurozumi |
| Award | Good Design Award 2003 |
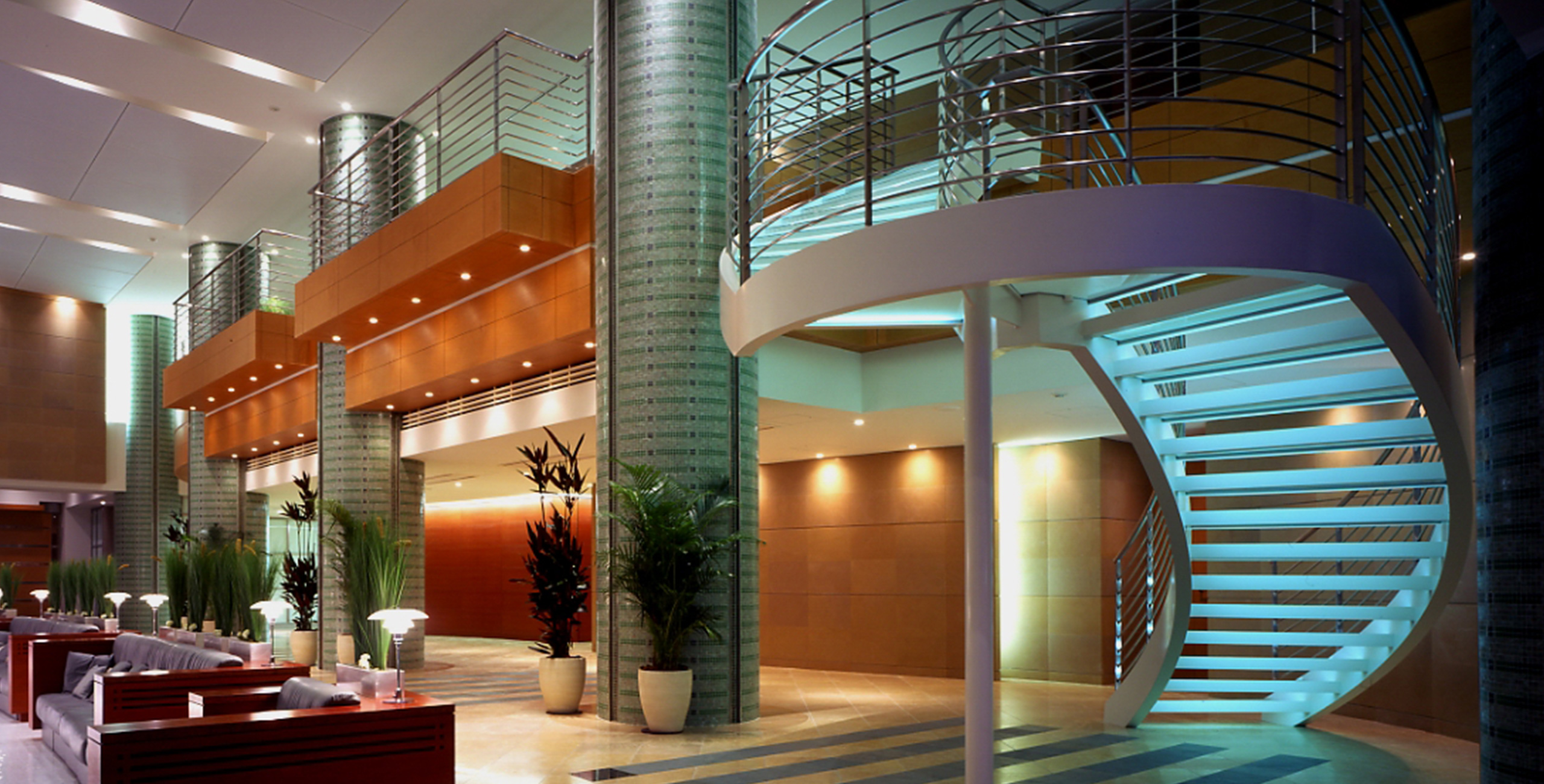
About the Project
By creating a design that fuses the architecture, street space, people and the city together, the building’s surface has taken form with the urban space. Keeping a clear awareness of the ground where Aoyama Park Tower stands and the sky the top of the tower touches, we established an identity that captures the ground shape, the colour of the sky and the history of the area making the relationship between the ground and the tower inextricably linked. Giving the structure character can bring added value to the building and its architecture. People are the main feature to any city.
A memorable urban space is only created by design with people set as the focal point. For housing complexes, it is important to provide homes that have individual identities. For mass produced sky scraper buildings, the agenda is on constructing customised integration throughout. The challenge was to express identities in combination with the variation of stones, glass, metal creating pillars and beams forming the basic structure. As a result, there were 30 kinds of dwellings designed and each dwelling unit combines to form the tower itself.
CONTACT US
Please feel free to contact us
about our company’s services, design works,
projects and recruitment.
