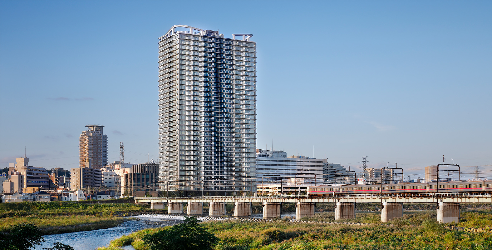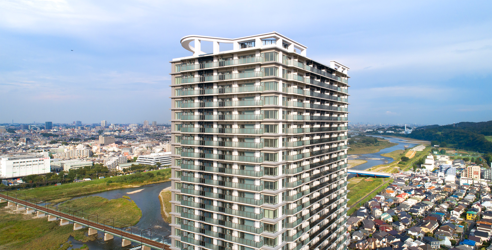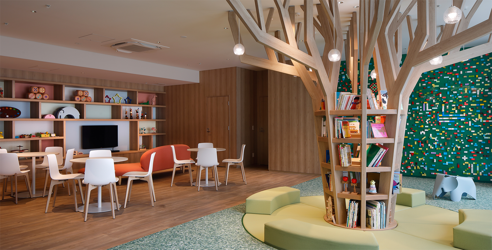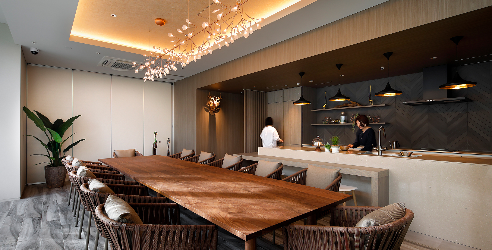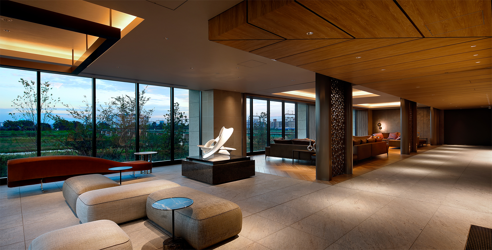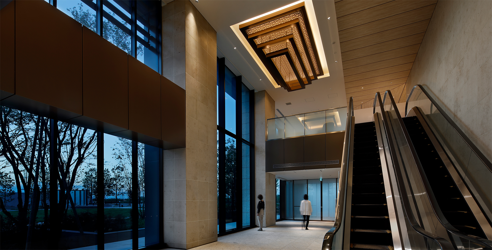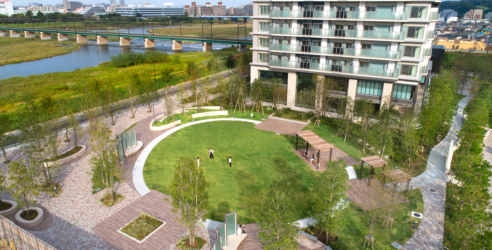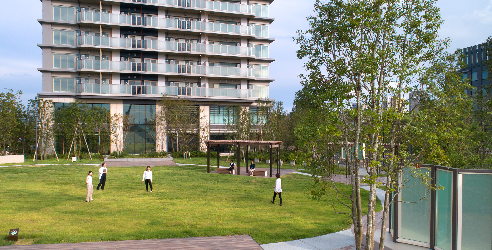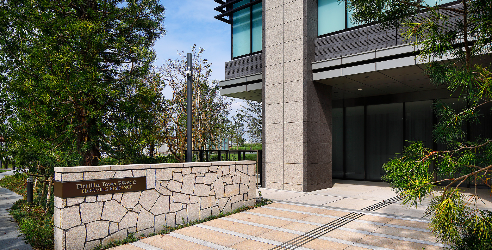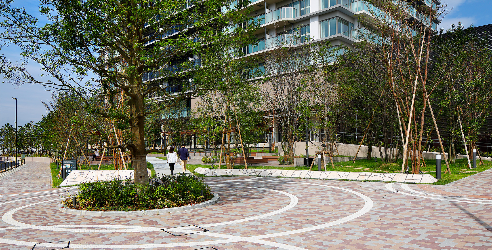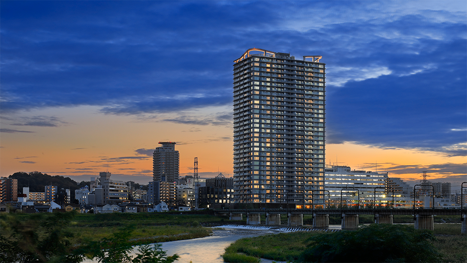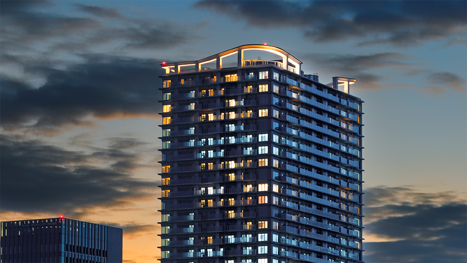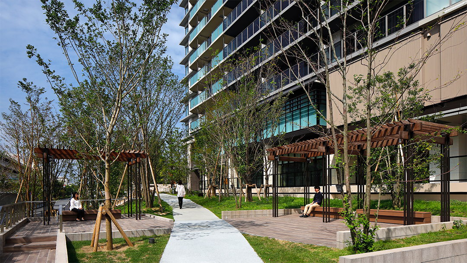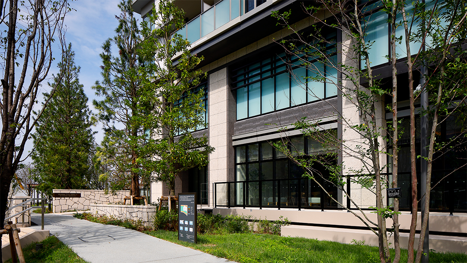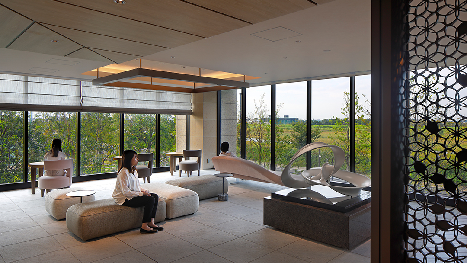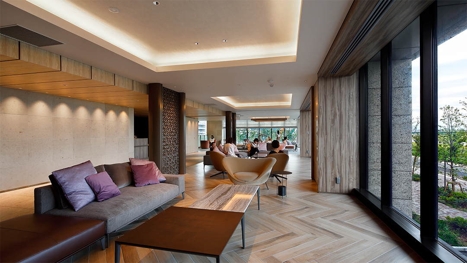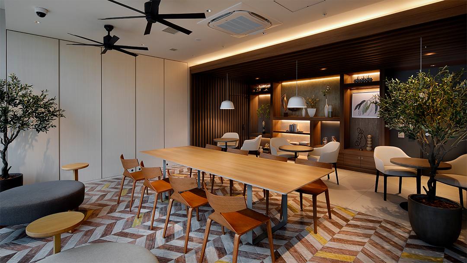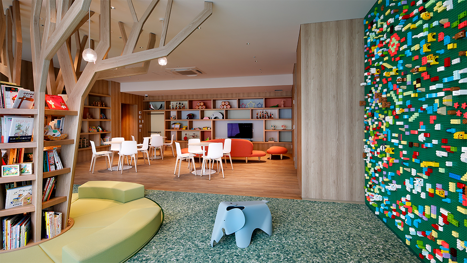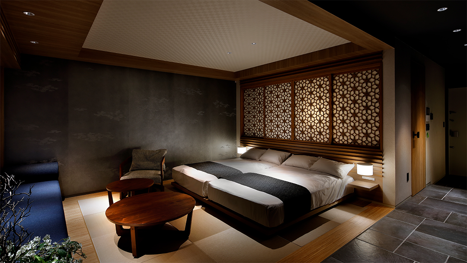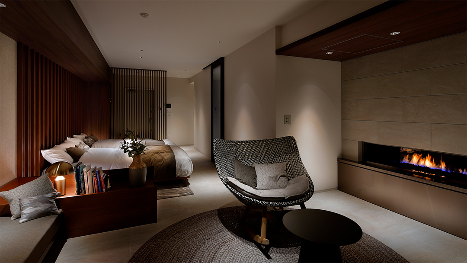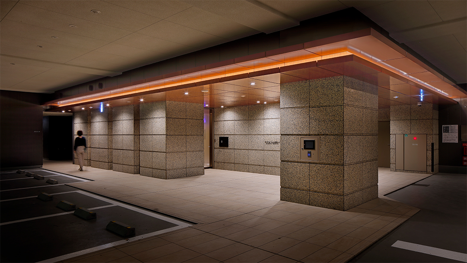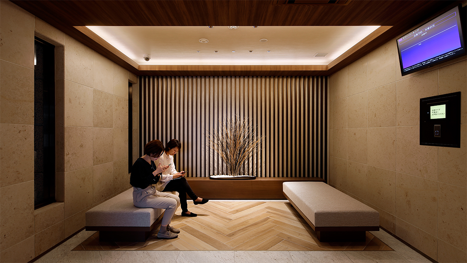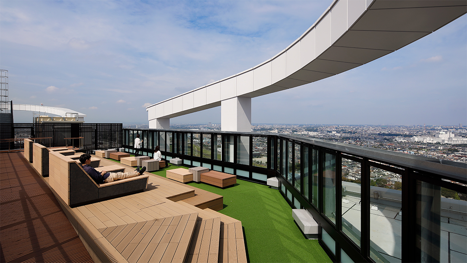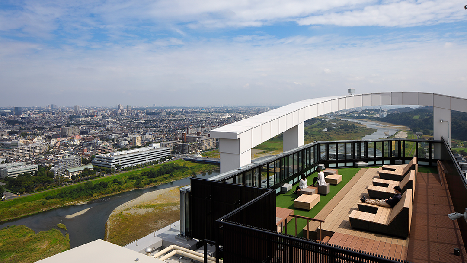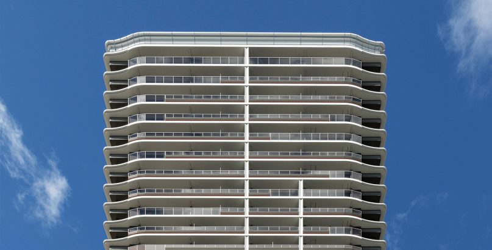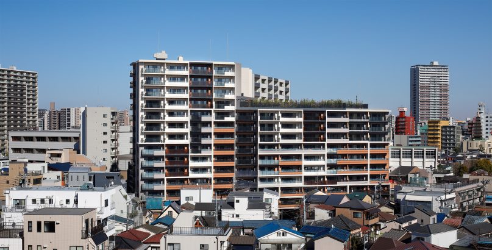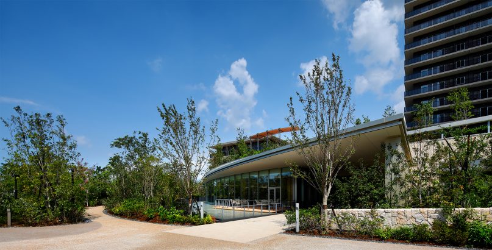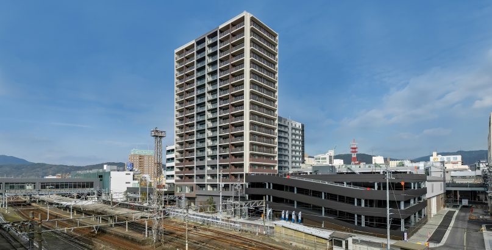Brillia Tower Seiseki-sakuragaoka
BLOOMING RESIDENCE
| Type | Residential |
|---|---|
| Service | Architecture / Landscape / Interior / MONO-KOTO Design |
| Client | Tokyo Tatemono Co., Ltd., TOEI HOUSING CORPORATION, Keio Co., Ltd. , ITOCHU Property Development, Ltd. |
| Project Team | Design Architect(Façade, Landscape, Interior) / Jun Mitsui & Associates Inc. Architects, Design and Supervision / SUMITOMO MITSUI CONSTRUCTION CO., LTD. |
| Construction | SUMITOMO MITSUI CONSTRUCTION CO., LTD. |
| Total floor area | 47,613.10㎡ |
|---|---|
| Floor, Structure | 33F, RC |
| Location | 20-1, 1chome, Sekido, Tama-shi, Tokyo |
| Photograph | Naoomi Kurozumi |
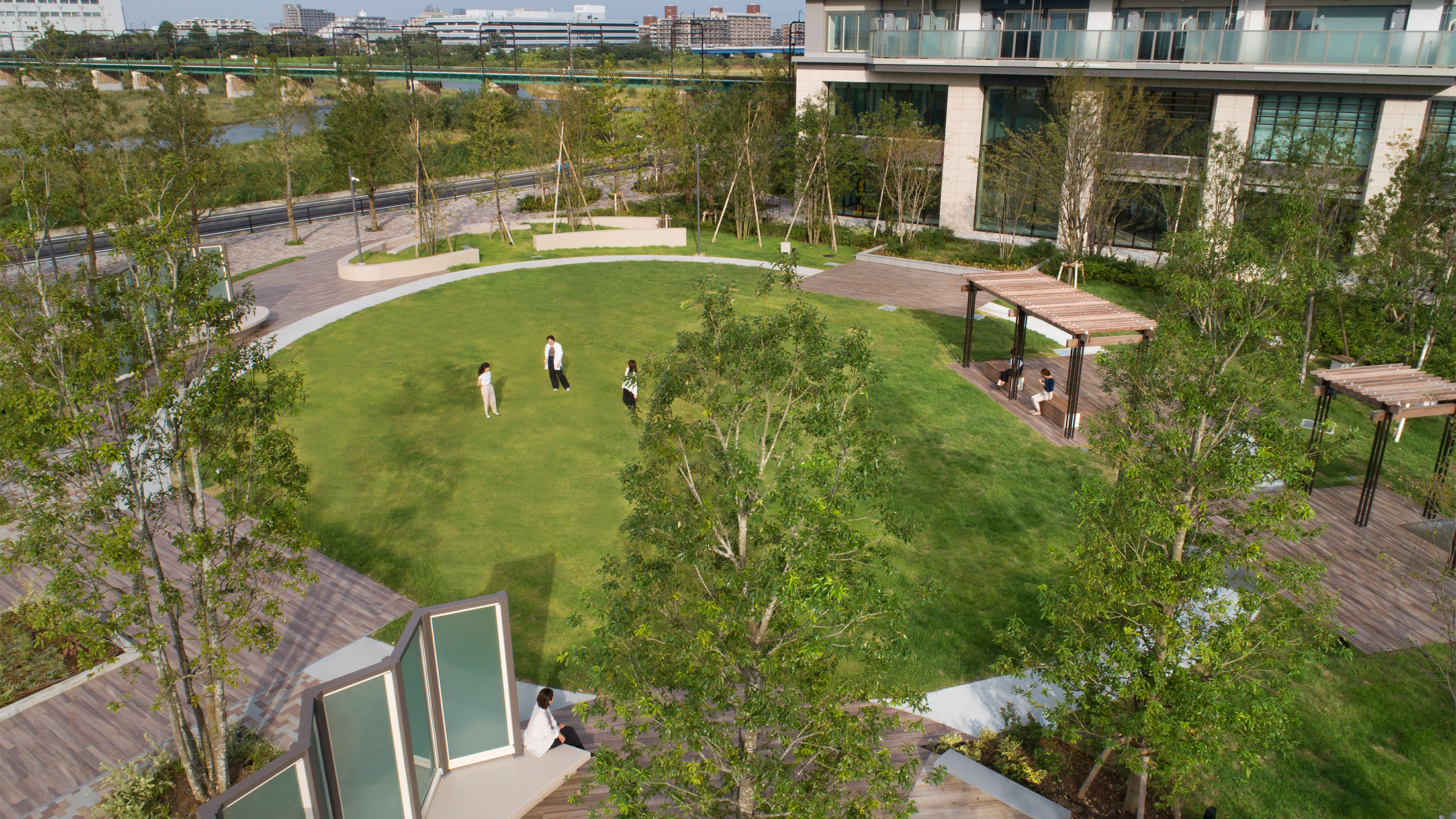
A Landmark Worthy of the Gateway to Tama
This project is located between the Tama River and the bubbling vibrancy of Seiseki-sakuragaoka Station on a site that enjoys an abundance of nature and convenient transport. The magnificent scenery of the Tama River spreads out in front, and the windows of trains on the Keio Line offer panoramic views of the tower with the Tama River before them. With a low-rise section using natural materials in harmony with the abundant natural environment and a crown with elegant curves created in the image of the flow of the Tama River and cirrus clouds at the top of a tower that stretches up towards the sky, we designed the tower to become a landmark worthy of being the gateway to the city of Tama.
Taking the “river side terrace” as a concept, we provided various vibrant locations where people could enjoy the natural environment unique to this area within and outside the building. We made use of the three-meter height difference towards the Tama River side to make the northern area with views of the Tama River and a sense of the peacefulness beside its waters, the southern area surrounded by trees that change their expression from season to season, and the open, grassed plaza where parents and children can play in the center, and created restful spaces with benches arranged under pergolas and in the shade of trees. The terrace uses materials with wood as their keynote as part of a plan that gives the sensation of an environment abundant in nature throughout the entire site.
The interior of the building has an open entrance hall with a two-layered atrium facing the grassed plaza, and a community lounge, party room, and kids’ room to serve as places for interaction on the station side facing the lush greenery. The second-floor entrance lounge that looks out over the Tama River illuminated by sunlight is also a space for resting comfortably or doing a little work while gazing outside. By composing the entire space with lighter materials, we have produced a space with breadth and a sense of openness. The chandeliers, partitions, and other elements incorporate a motif of the sorazakura cherry tree, which has a connection with Seiseki-sakuragaoka, and the identity of this area has also been followed in the design. Furthermore, the two guest rooms on the third floor have designs with different tastes as the “Japanese traditional inn” and the “Western holiday house” with a fireplace and were planned to be relaxing places away from the everyday for residents and guests.
We hope that this project will give rise to new lifestyles in Seiseki-sakuragaoka and become scenery that remains in people’s memories.
CONTACT US
Please feel free to contact us
about our company’s services, design works,
projects and recruitment.
