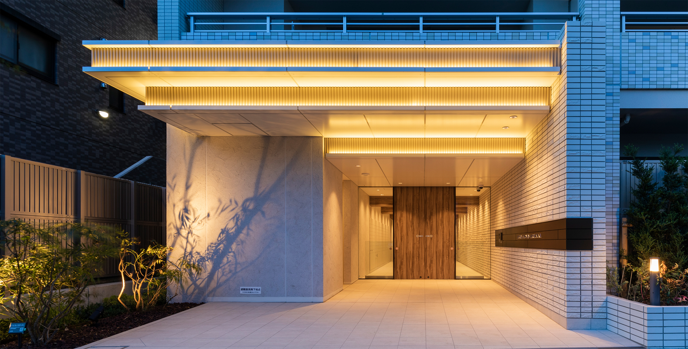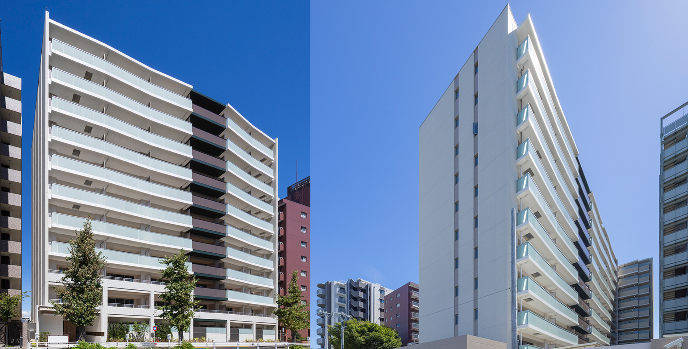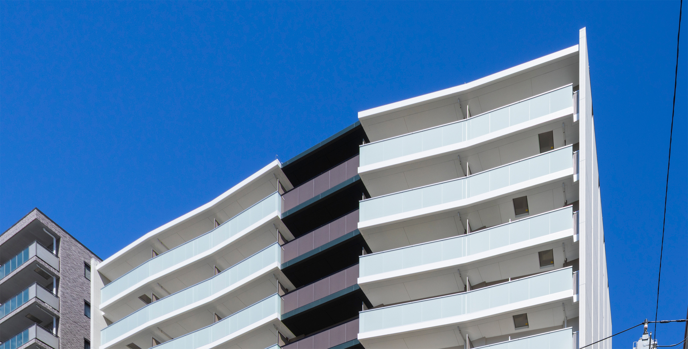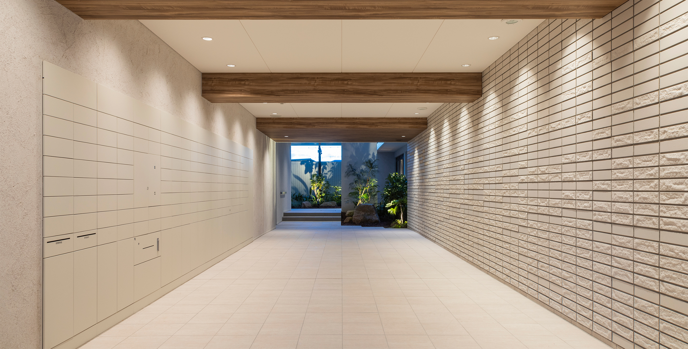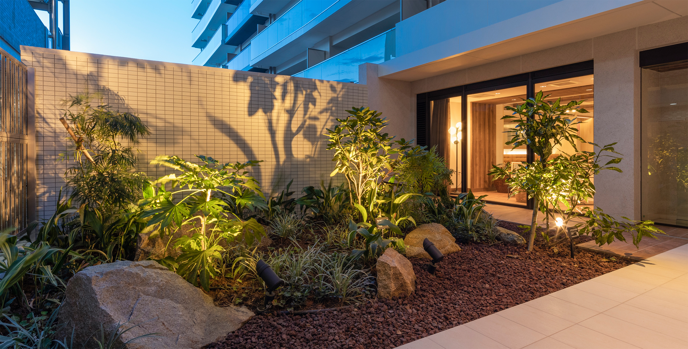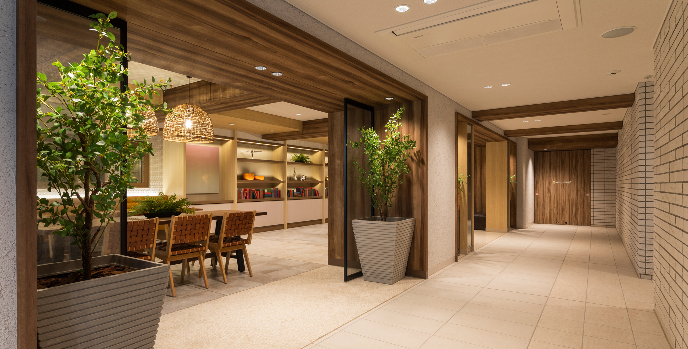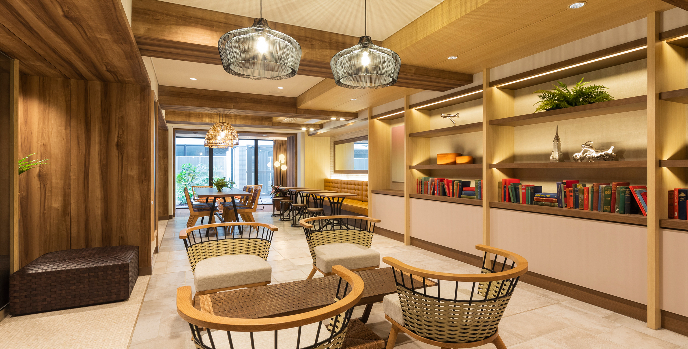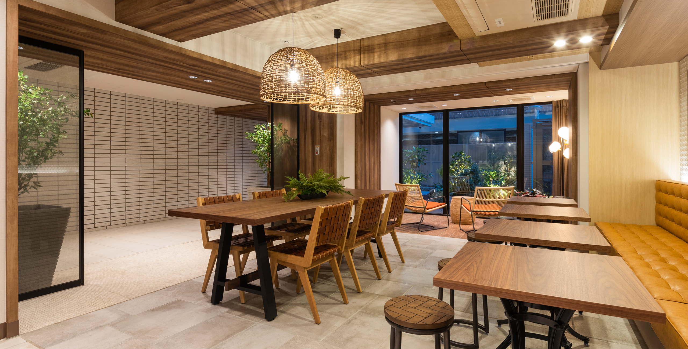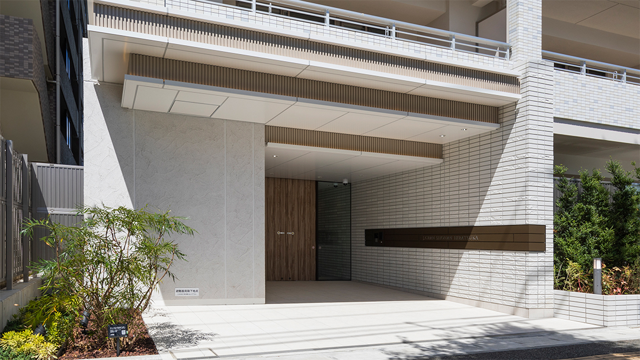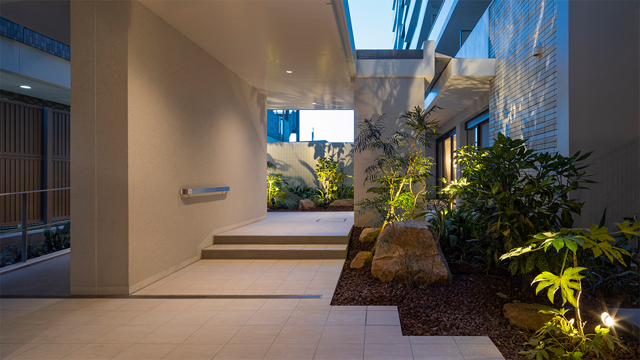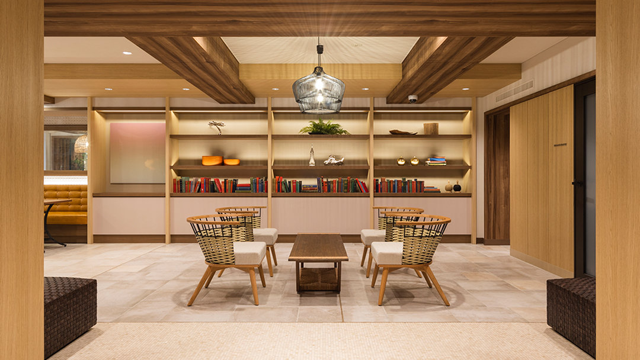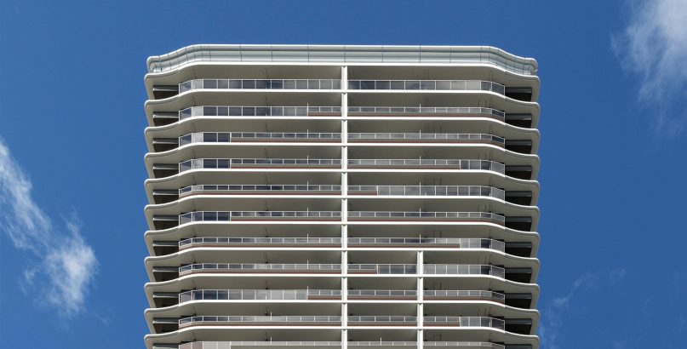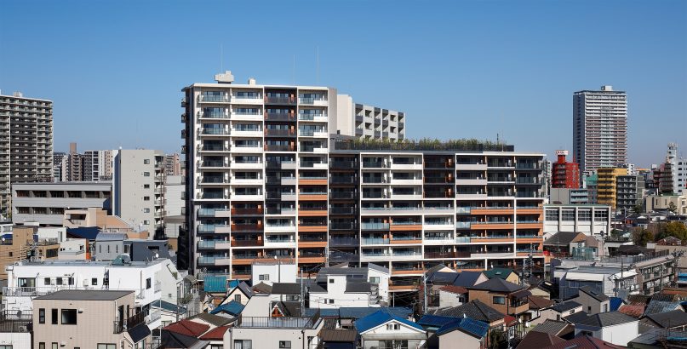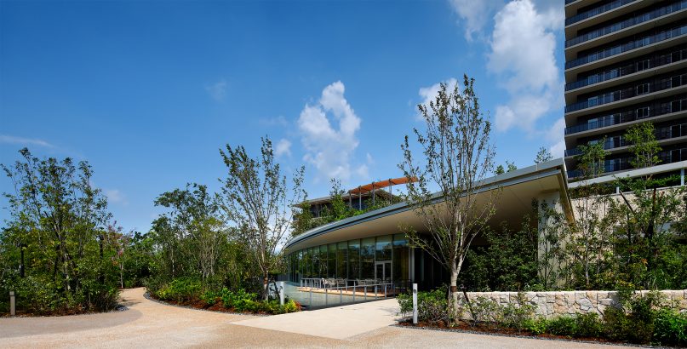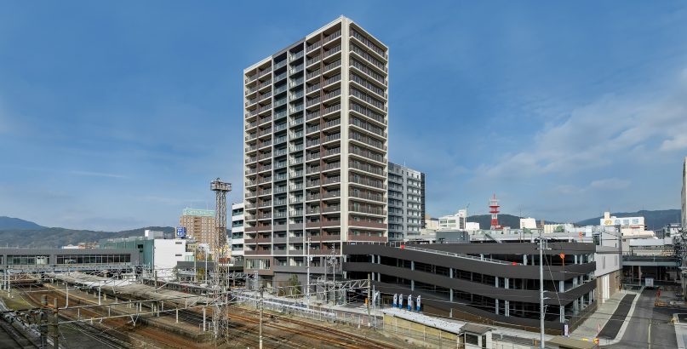J.GRAN Shonan Hiratsuka
| Type | Residential |
|---|---|
| Service | Architecture / Landscape / Interior |
| Client | JR West Real Estate & Development Company |
| Project Team | Design Architect(Façade, Landscape, Interior) / Jun Mitsui & Associates Inc. Architects, Design and Supervision / HASEKO Corporation |
| Construction | HASEKO Corporation |
| Total floor area | 11,246.64㎡ |
|---|---|
| Floor, Structure | 11F, RC |
| Location | 9-9 Miyanomae, Hiratsuka-shi, Kanagawa |
| Photograph | SS.inc |
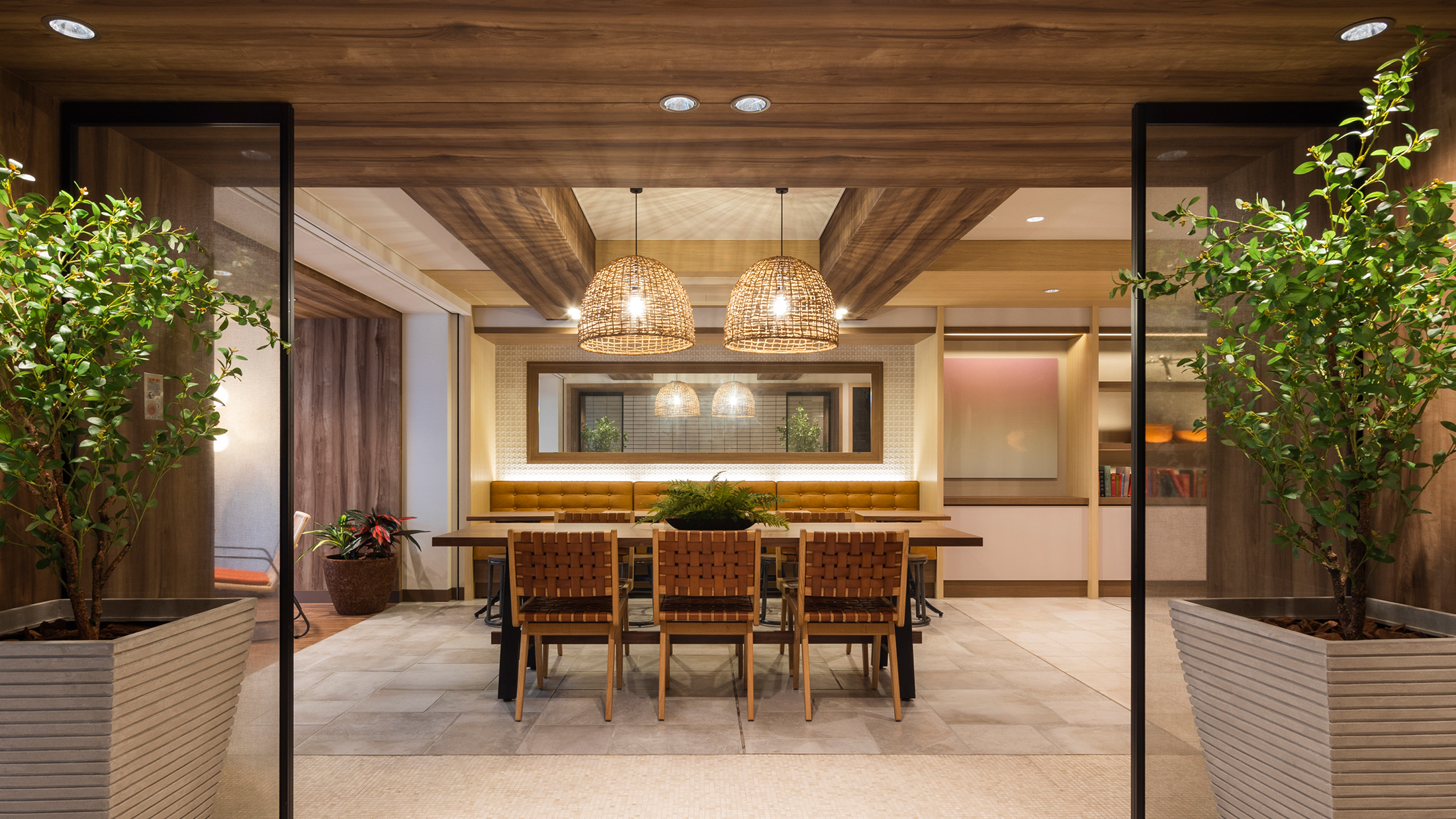
A private resort that blends into the everyday
In the Shōnan area with its many beaches, the sea at Hiratsuka is known for its calm beach with deep water where you can spend time in peace. We regarded the seaside scenery at Hiratsuka, which allows visitors to enjoy peace and quiet, despite being next to a tourist area, as a “private resort” and included this design in everything from the façade to the interior and the landscaping.
The broad structure that incorporates blue-green suggesting the depth of Hiratsuka’s sea as an accent color in segmenting expressions into a façade with a base of a fresh, light beige that brings the beach to mind creates a streetscape suited to the Hiratsuka of the future. The stone-grain and light blue glossy tiles used in the lower sections give a sense of the sparkle of the beach and the shoreline. In addition, by incorporating wood-grain tones into the eaves and beams of the entrance space, we have developed a design that hints at the feeling of a seaside private resort, right from the approach. In the outdoor entrance hall that is the key to the entrance space, the light tree types that wave in the sea breeze and the colored leaves that add vibrancy to the space entice people out of the everyday and into the private resort. The special glass that presents translucency and depth and the mosaic tiles laid on the floor that represent the light on the water in the lounge entrance allow a sense of the richness and interest within the space. The lounge has been laid out to suit various settings, such as individual or group use, and the finishing of the furniture, walls, and ceilings is based on wood-grain tones, while incorporating fabric materials with a distinct texture, such as the tents and sails that would be used on the beach.
We hope that the private resort, which has been included right up to the corners of the spaces and even in the plantings, will blend into the everyday to make a residence for people to feel at peace in.
CONTACT US
Please feel free to contact us
about our company’s services, design works,
projects and recruitment.
