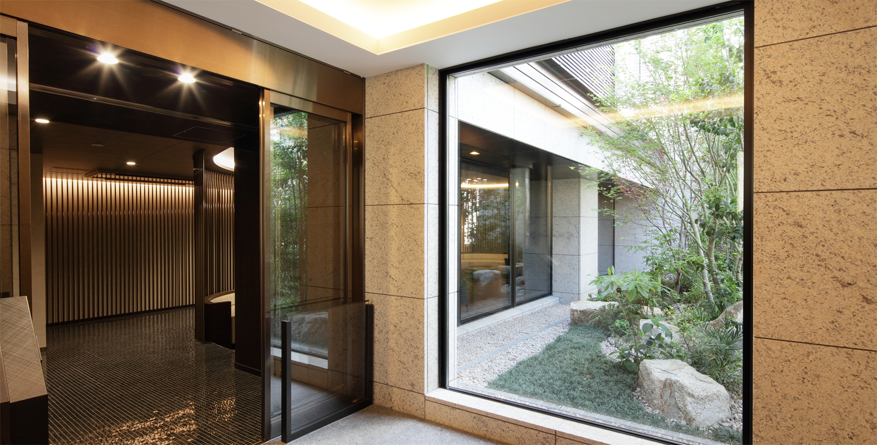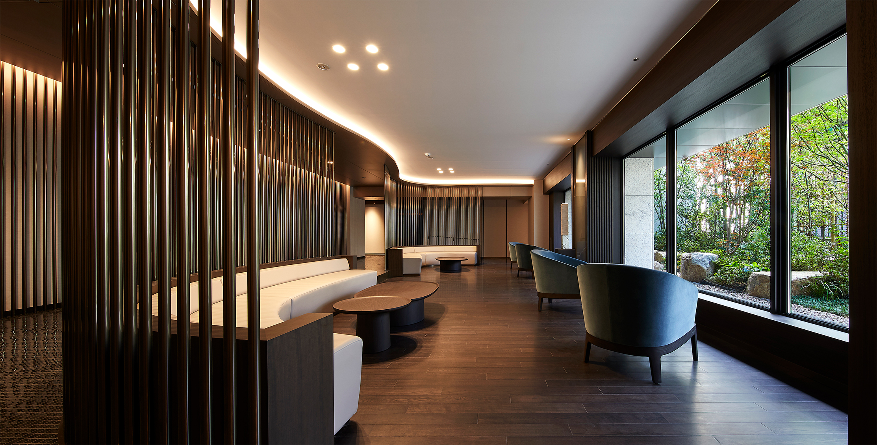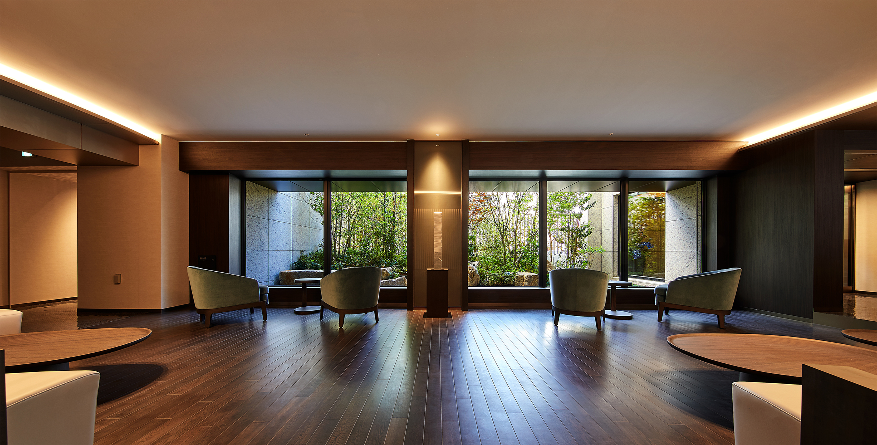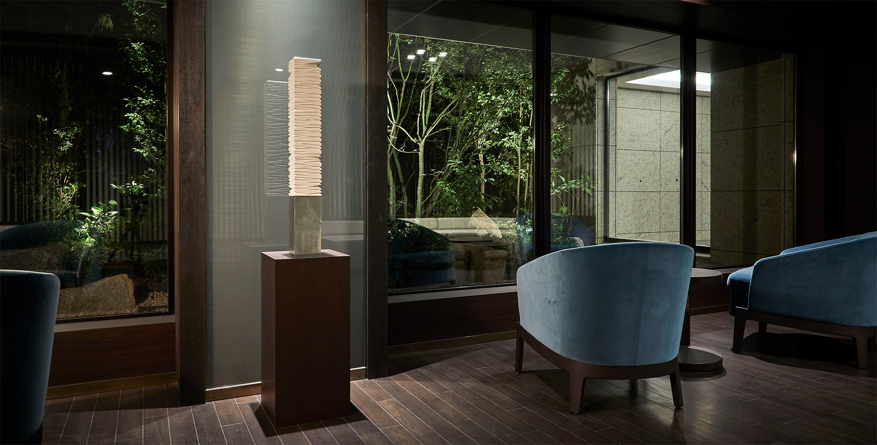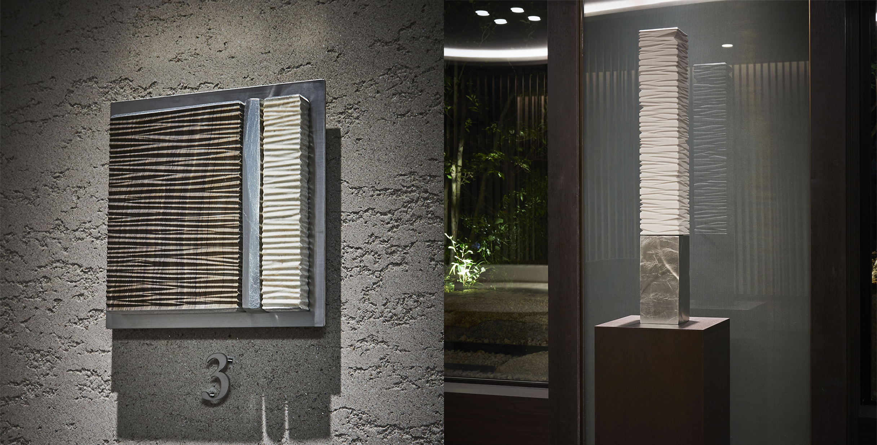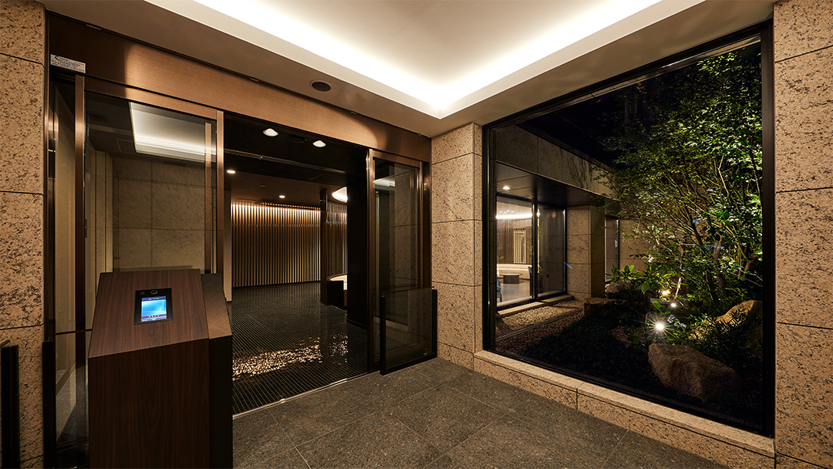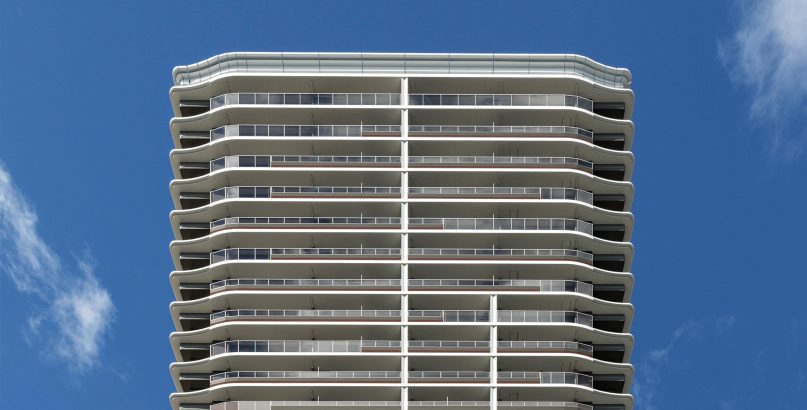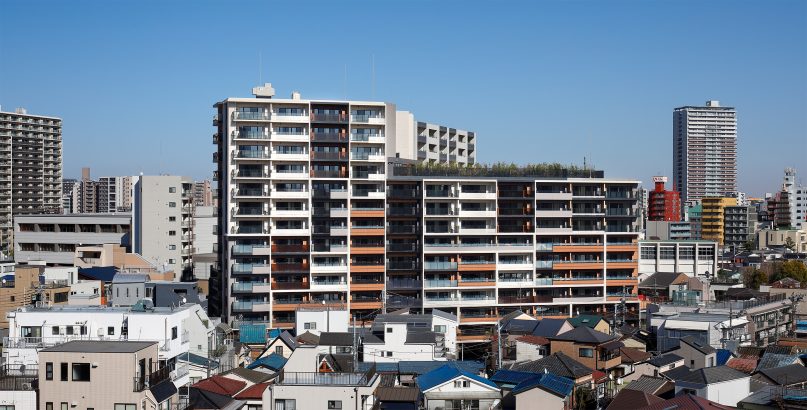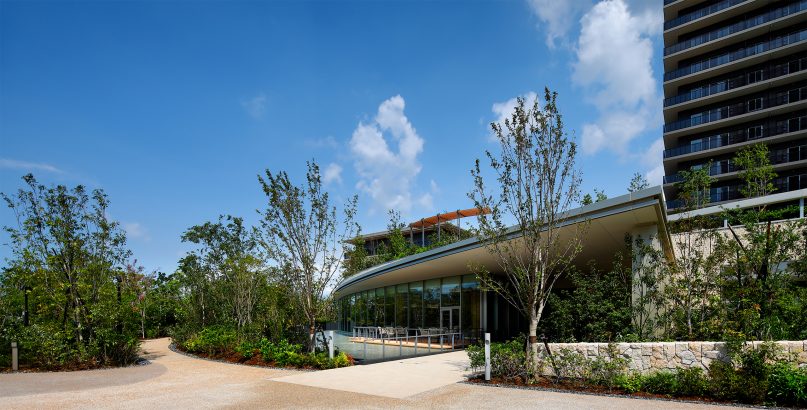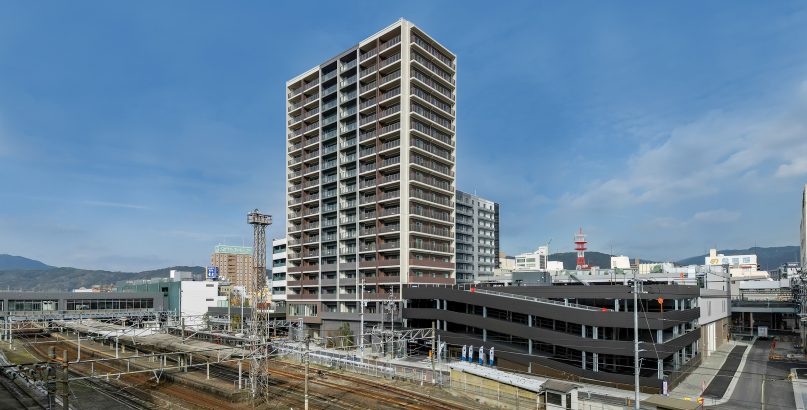PREMIST Ashiya
| Type | Residential |
|---|---|
| Service | Architecture / Landscape / Interior |
| Client | DAIWA HOUSE INDUSTRY CORPORATION CO., LTD. |
| Project Team | Design Architect(Façade, Partial Landscape, Interior) / Jun Mitsui & Associates Inc. Architects Design and Supervision /ASANUMA CORPORATION Landscape /ISHIKATSU EXTERIOR INC. |
| Construction | ASANUMA CORPORATION |
| Total floor area | 3,269.44㎡ |
|---|---|
| Floor, Structure | 5F, RC |
| Location | 12-4 Kinmitsucho, Ashiya-shi, Hyogo |
| Photograph | SS.inc |
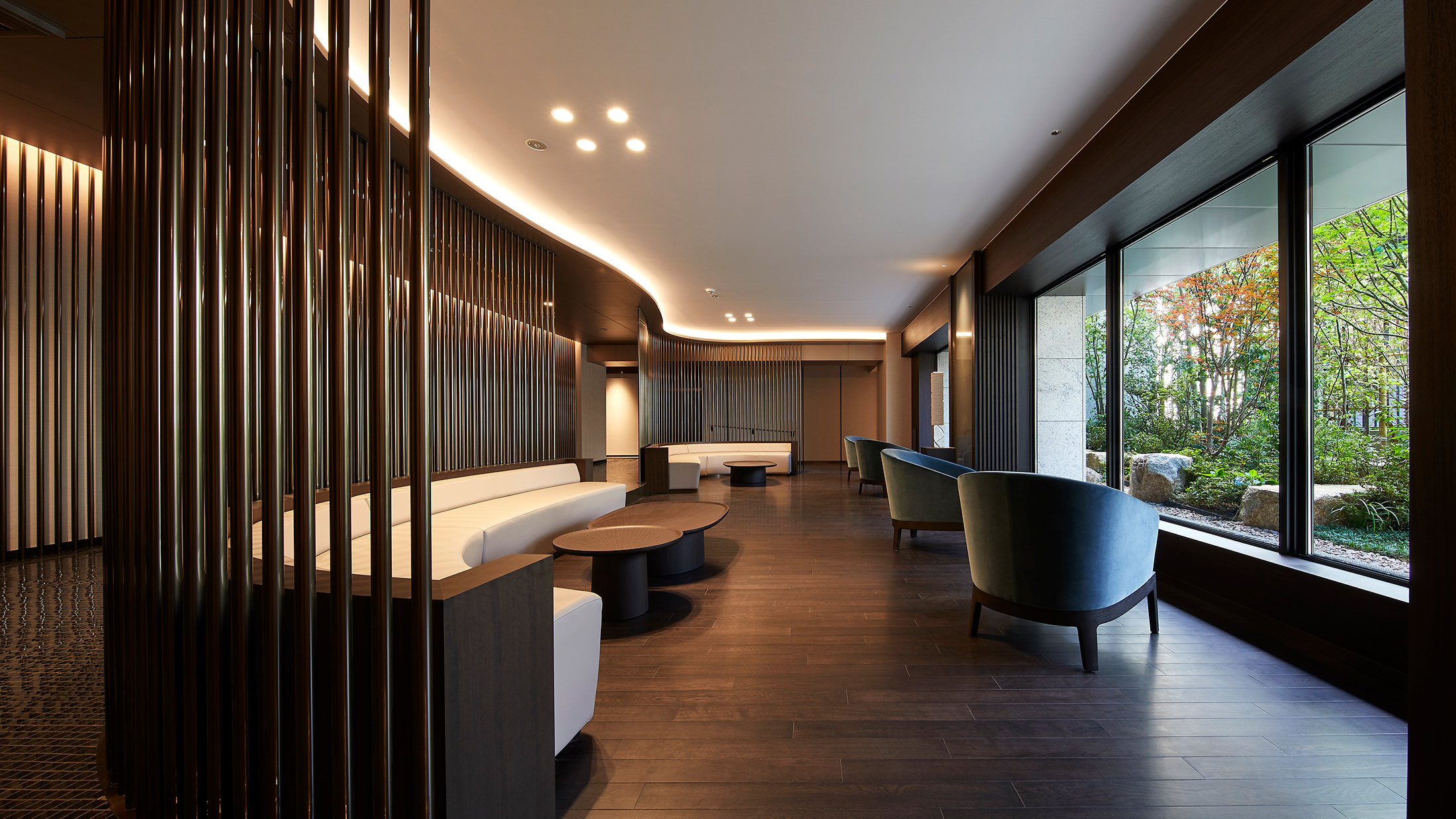
Ashiya in a new era (NEXTMODERN)
This project aimed for a design that would symbolize next-generation modernism that combines a sense of luxury and newness in a residence. Situated between Osaka and Kobe, the Ashiya area enjoys easy access while allowing residents to live together with nature, leading to the building of housing and vacation homes on the concept of “scenic beauty,” and Ashiya has now become a leading town where public facilities are gathered, such as police and fire departments and elementary schools.The site is located in a comparatively flat area three minutes’ walk from Ashiya Station on the Hanshin Main Line; it is in a residential environment that allows people to feel the changing of the seasons, including the Ashiya River, and around the site, stylish, delicious restaurants and patisseries have opened one after another to create a popular spot that welcomes people from a wide age range.
The exterior design is intended to present the building as a single large home with a profundity appropriate to the Ashiya area, rather than as a conglomerate of houses. For the tiles used in the external wall, we were conscious of the color tones seen in historical buildings in the Hanshin area and used textured tiles to avoid a monolithic surface. On the other hand, we also pursued a modern design that combines metal panels not found in the Hanshin modernism era.In addition, partly also because this is a luxurious residential district, we checked the position of each window in the nearby buildings, changed the position and size of the windows in each floor and each unit in this project, and installed vertical louvers with different faces to create an exterior design with openings that blocked sight lines from outside and allowed for privacy.We also aimed for a design that would symbolize next-generation modernism that combines the history and the newness of the Hanshin area in the common areas as well, and have produced a refined, calm space with brilliance and a delicate expression through the sense of depth generated by overlapping materials and wire rods with elegant curves and sheen.
We are confident that the included details that are unique to this region will make for a design that symbolizes the Ashiya of a new era in which timelessness and modernity coexist. We hope that it will be a source of pride for the people who make their homes here and a presence loved by those in the area.
CONTACT US
Please feel free to contact us
about our company’s services, design works,
projects and recruitment.
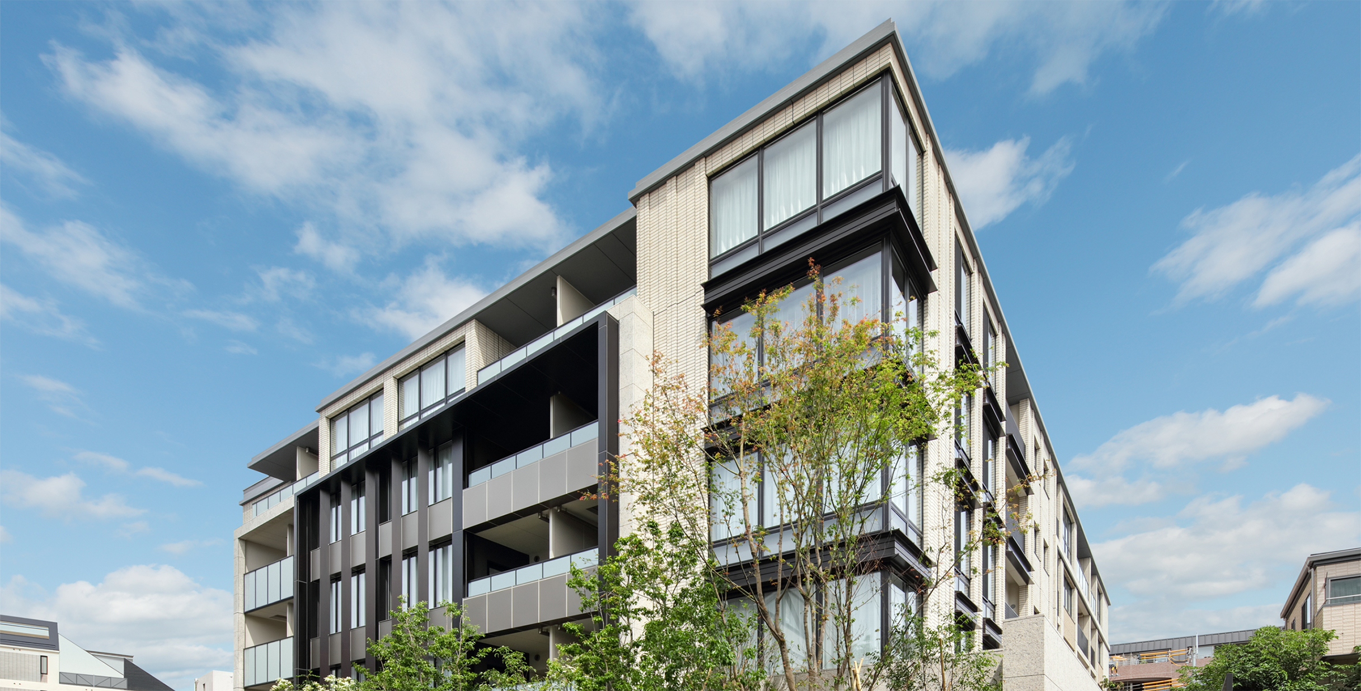
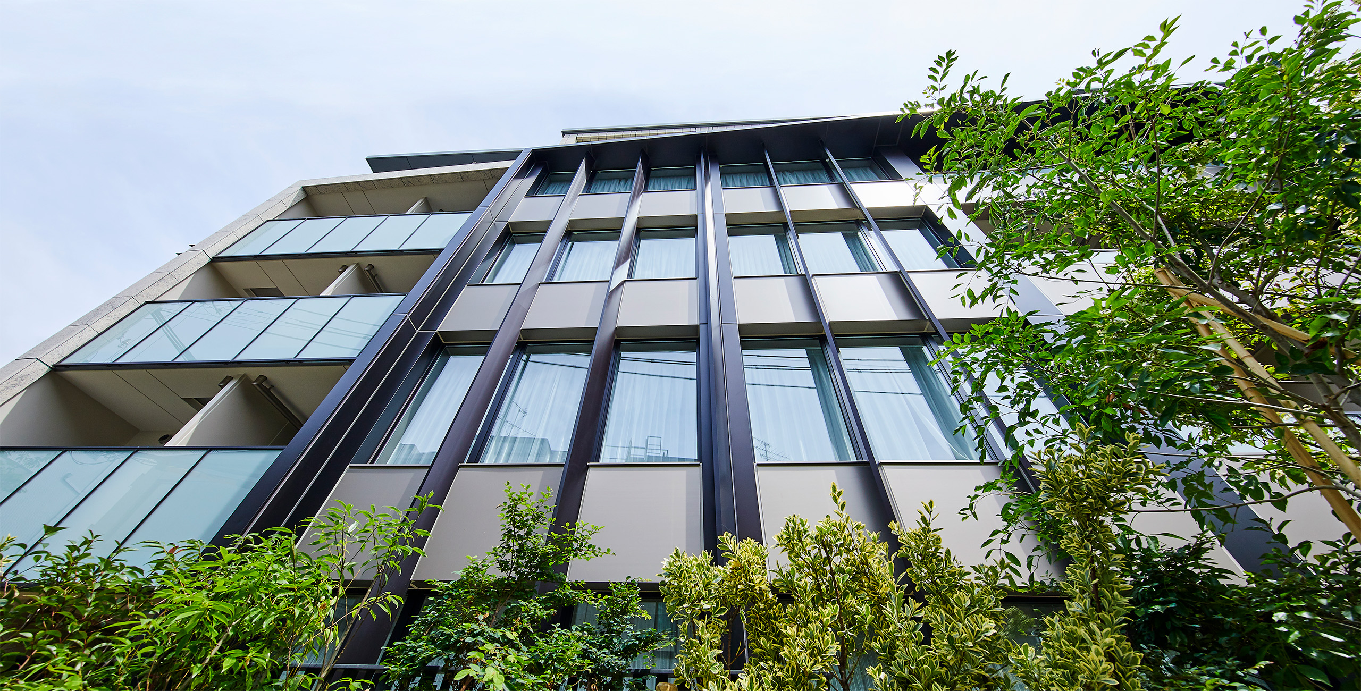
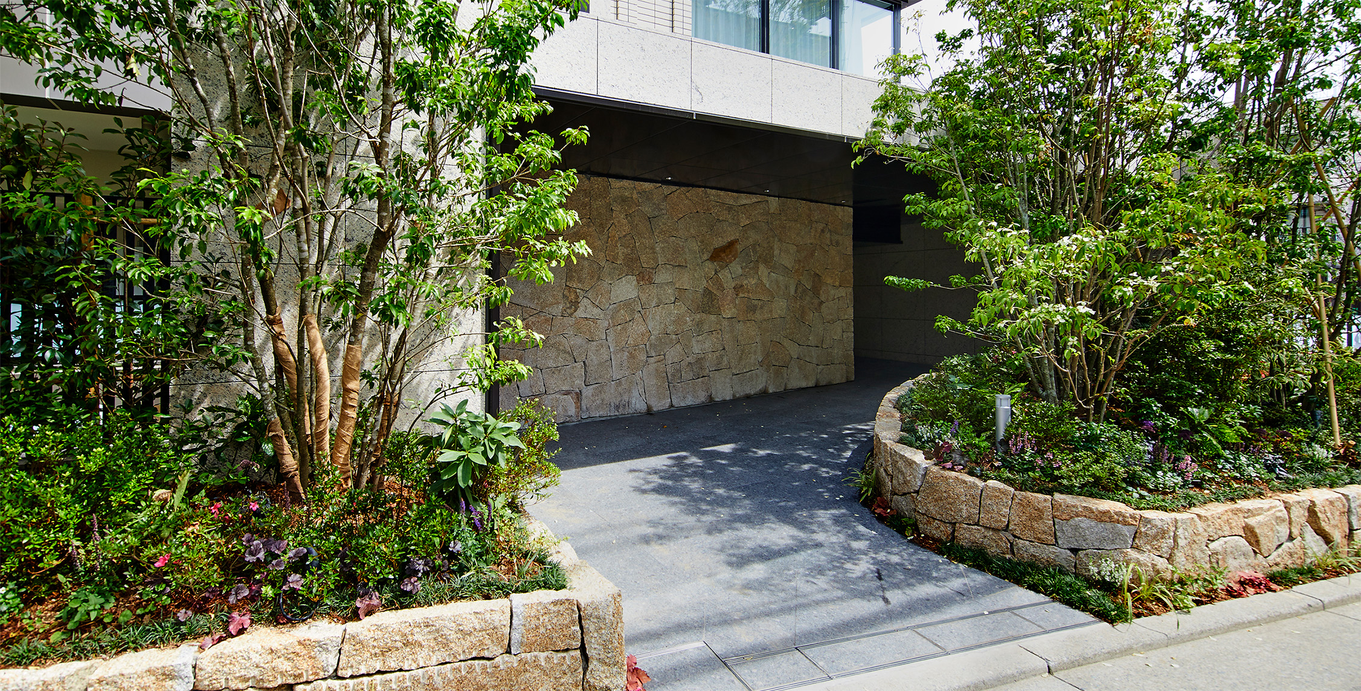
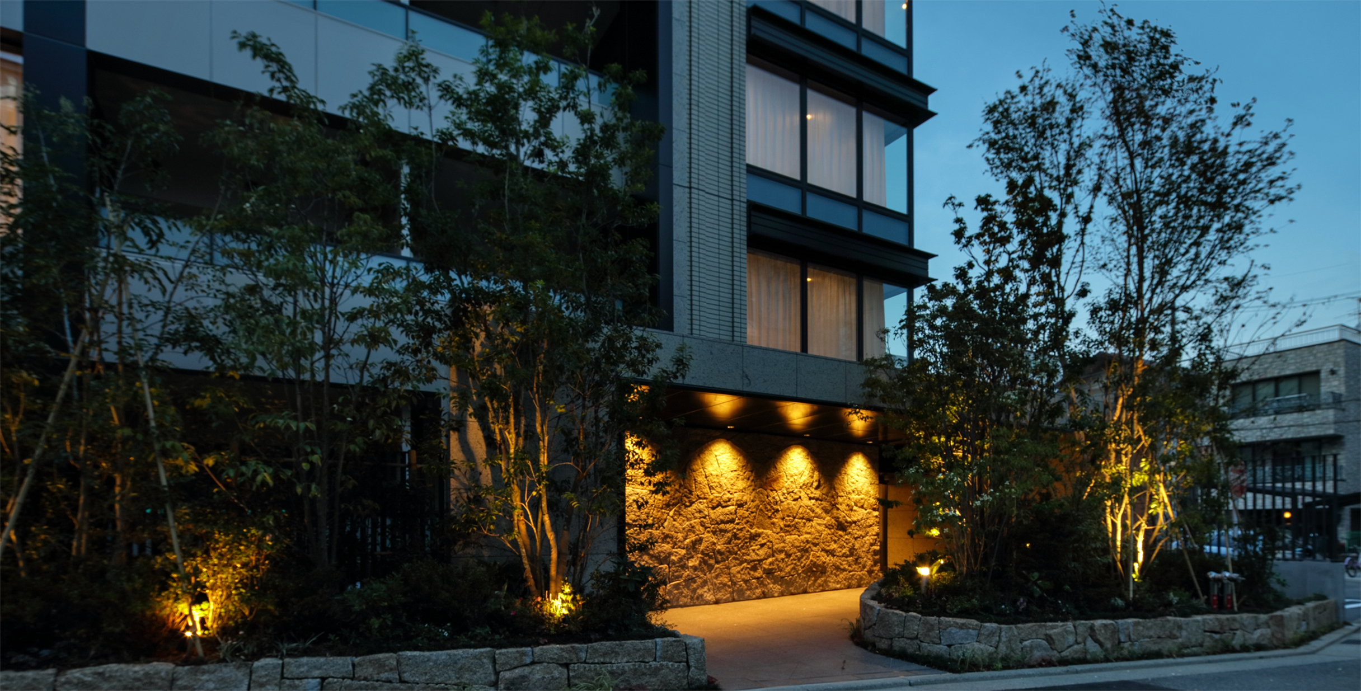
_5095.jpg)
