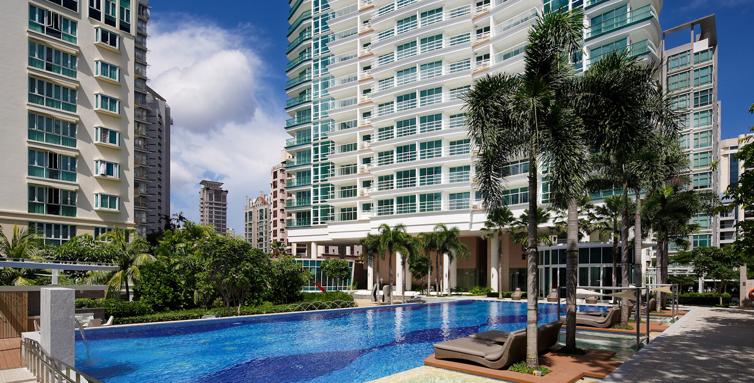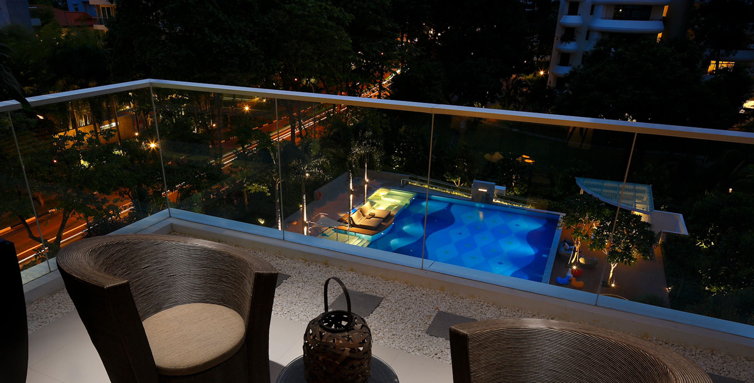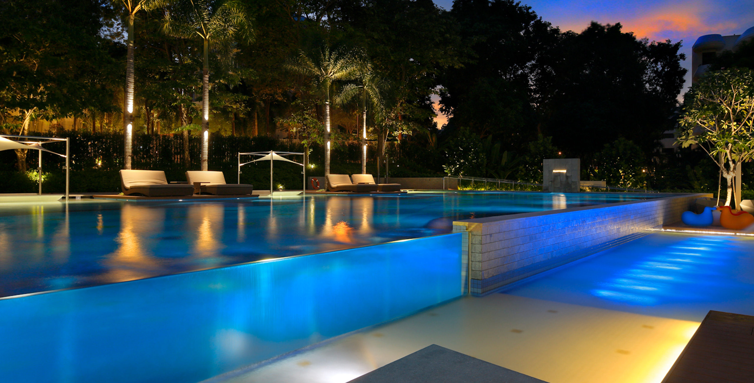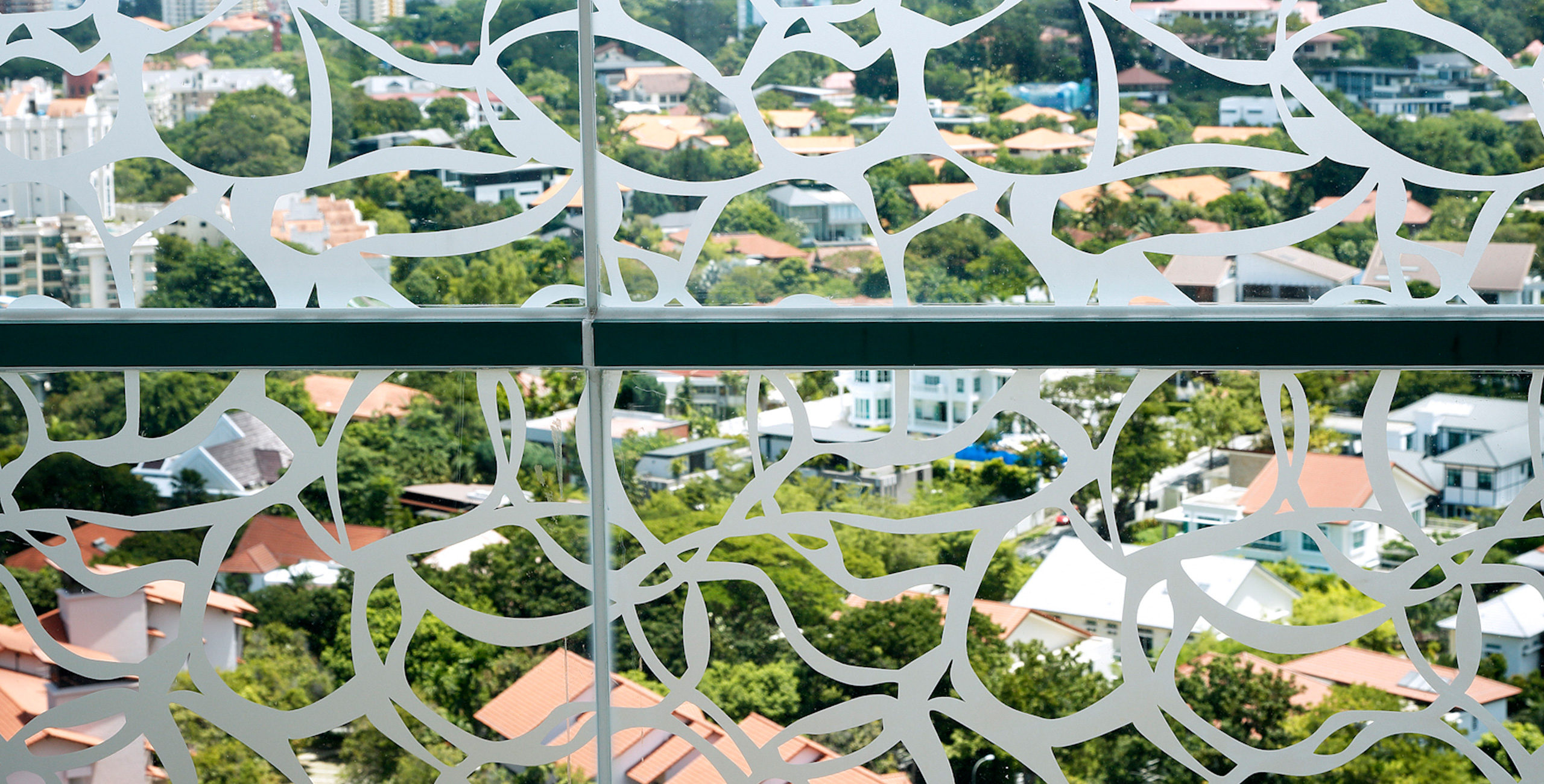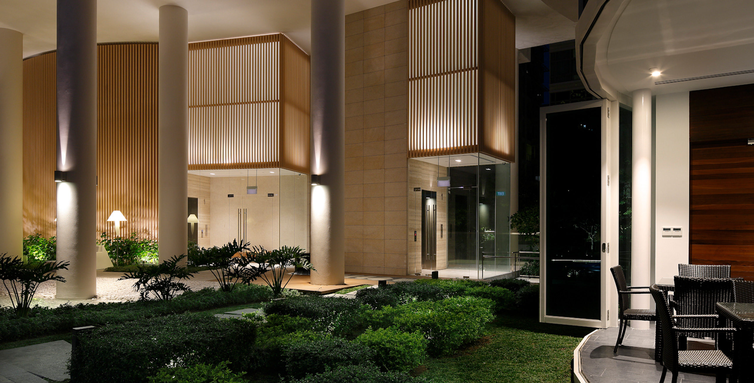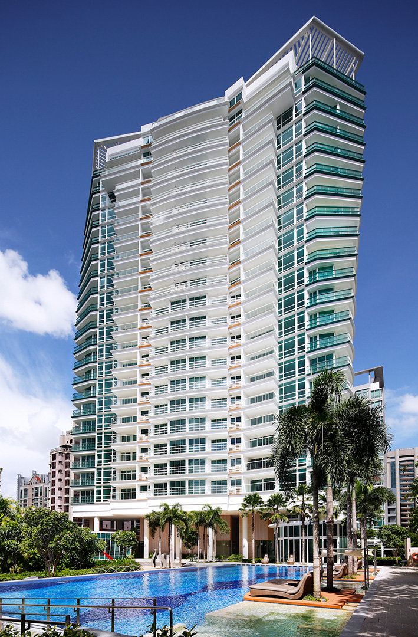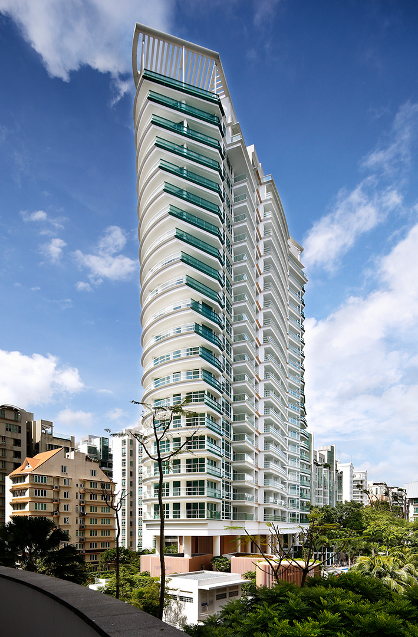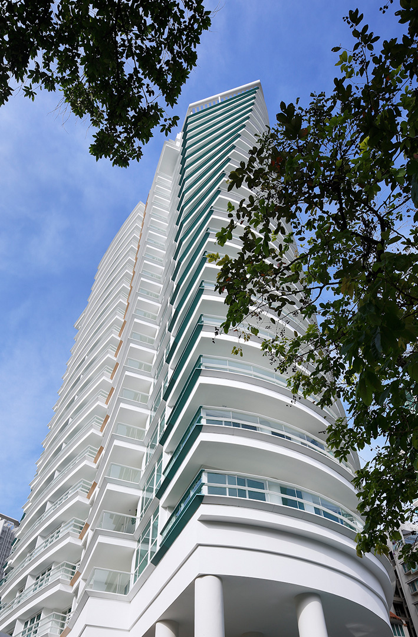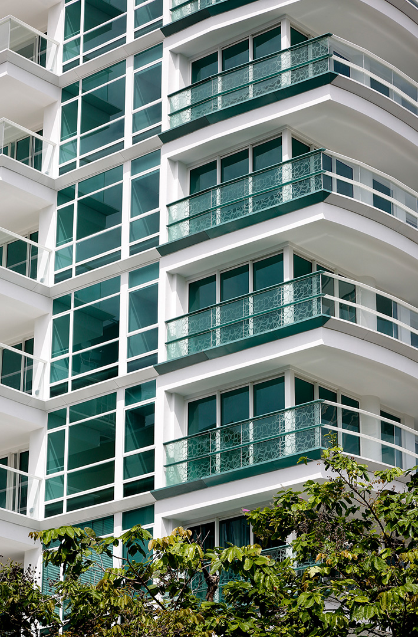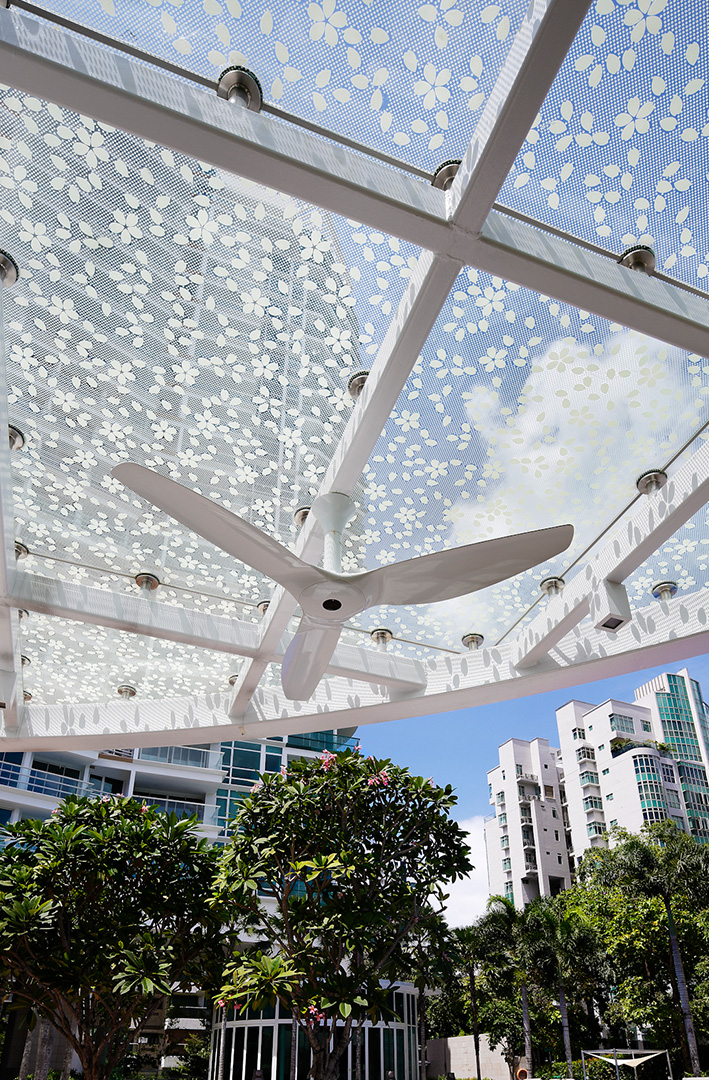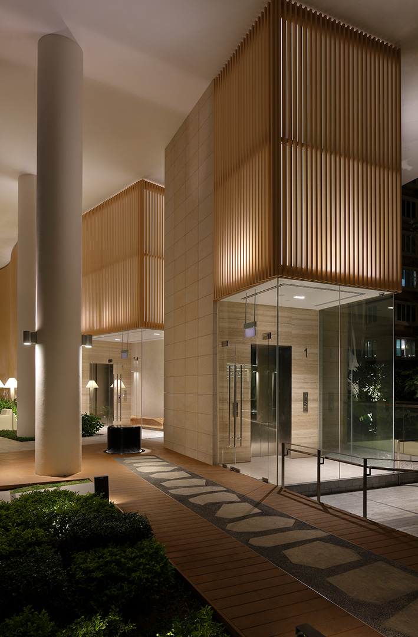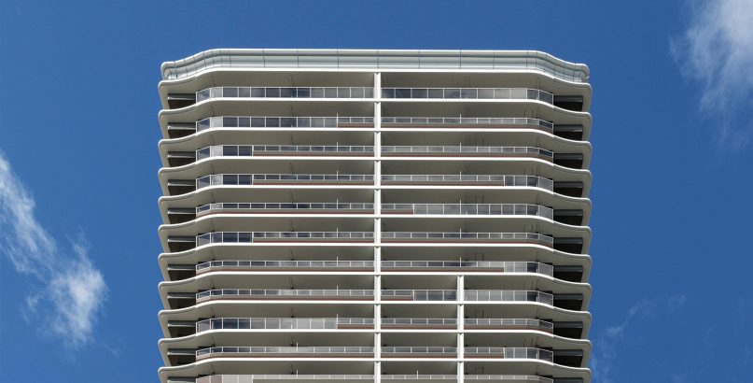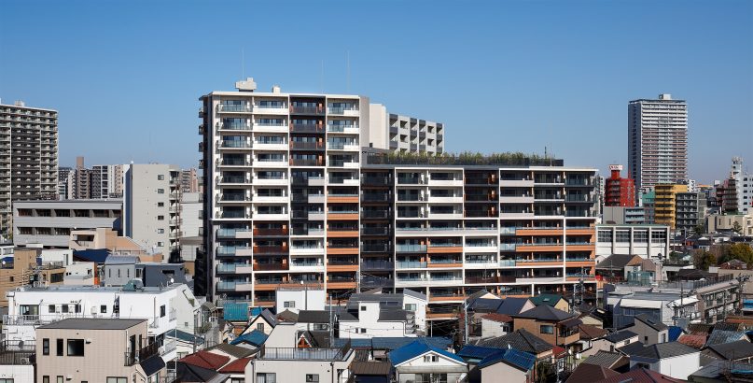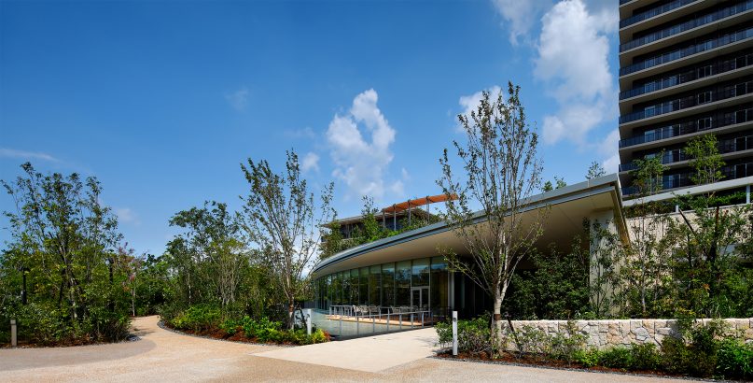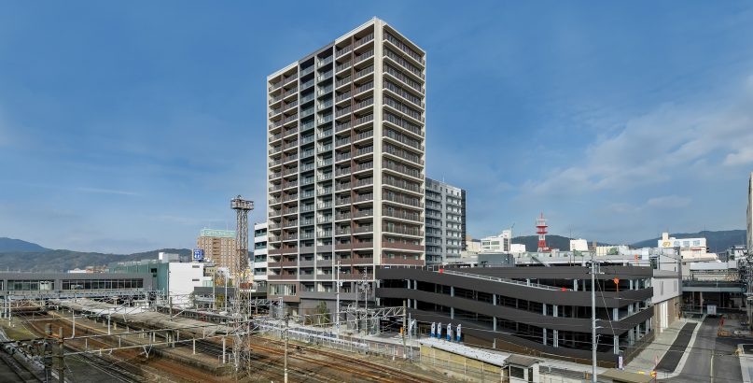Nathan Suites
| Type | Residential |
|---|---|
| Service | Architecture / Landscape / Interior |
| Client | - |
| Project Team | Design Architect / Jun Mitsui & Associates Design and Supervision / ADDP Architects |
| Construction | Sumitomo Mitsui Construction Co., Ltd |
| Total floor area | 9,188.55㎡ |
|---|---|
| Floor, Structure | 24F/B1/PH1F, RC |
| Location | 21 Nathan Road Singapore |
| Photograph | Naoomi Kurozumi |
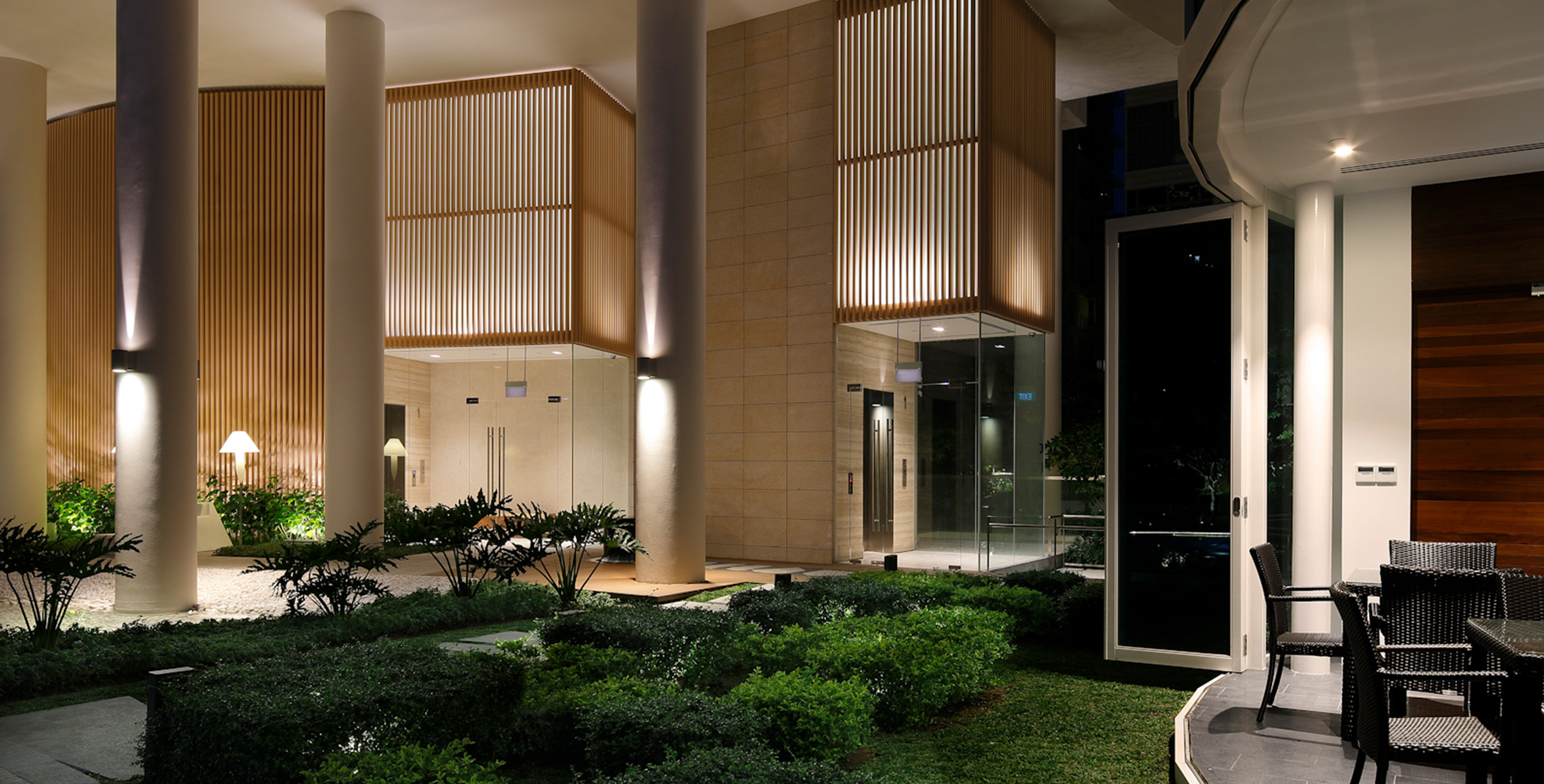
About the Project
Nathan Suites is located in a peaceful residential area close to Orchid street in the central area of Singapore which is a beautiful environment with many embassies and such places. The client was made up of two companies working together, a local real estate development company and a Japanese real estate company, they cooperated together for the project and meetings were all done in two languages. In Singapore, they are very interested in the scenery, so a scenery screening was done carefully, but we were able to carry out our design as we had planned it. The theme of the exterior was flight, so we utilized the outside balcony’s shape and created a spiral shape from the ground to the sky. The structures used cast-in-place concrete, so we could create a dynamic shape freely compared to Japan. In Singapore, high ceiling entrance lobbies are achieved by making the first floor 10m in height. This is because apartments with residents on the first floor cannot easily be sold, so for that reason they are often made with high ceilings on the first floor, so we took advantage of it and could make an open entrance space. We succeeded with this high quality building through working with the local architectural office and construction company on design control for the lights and all the outside space design including the outdoor pool, the landscape and each pavilion.
CONTACT US
Please feel free to contact us
about our company’s services, design works,
projects and recruitment.
