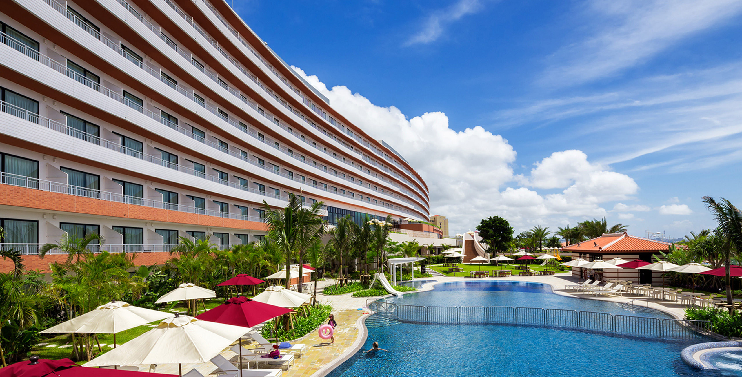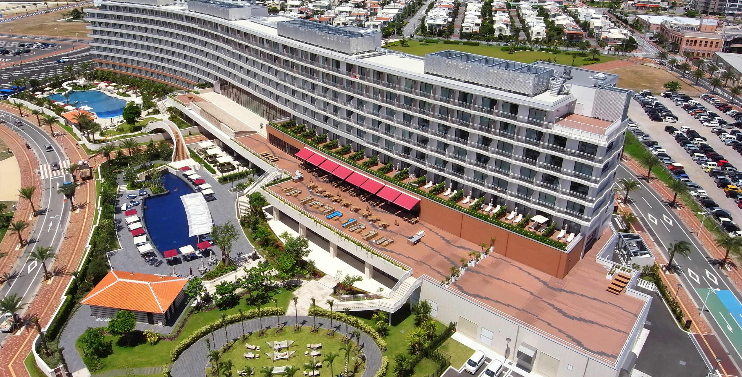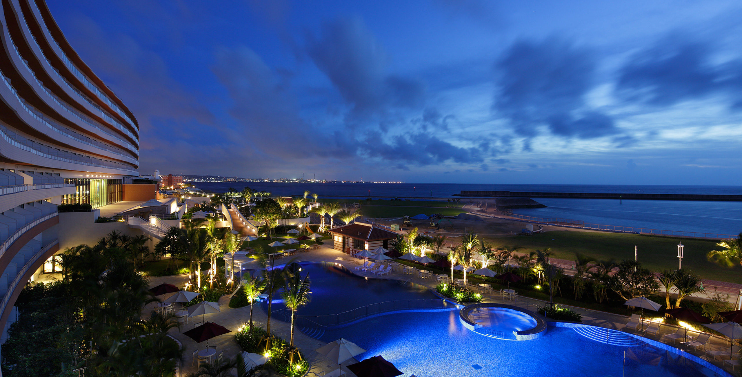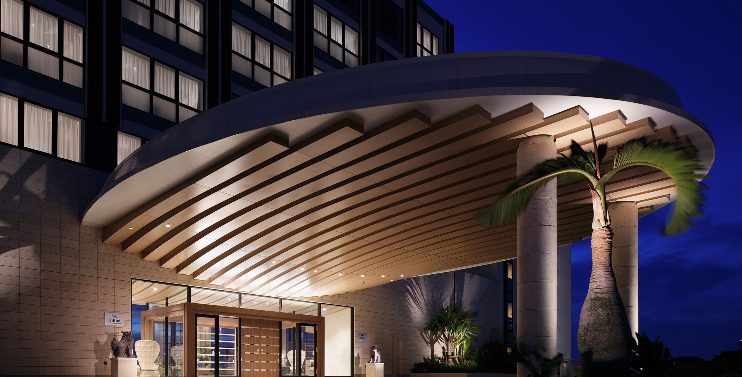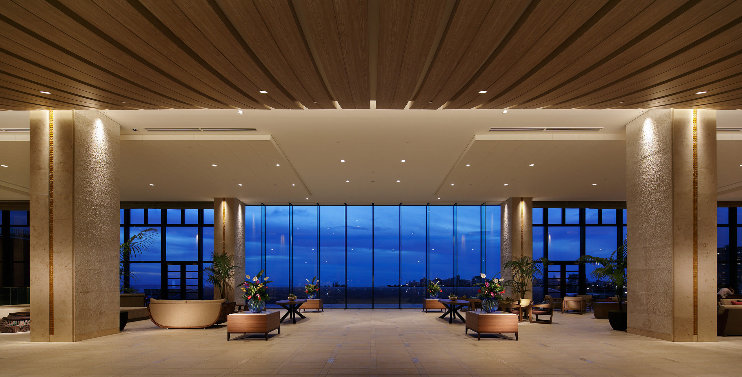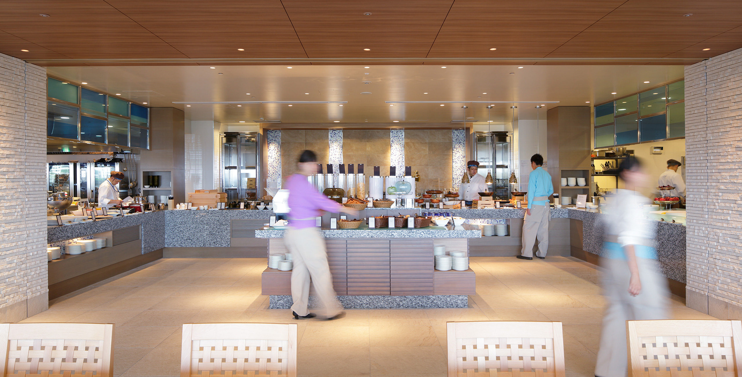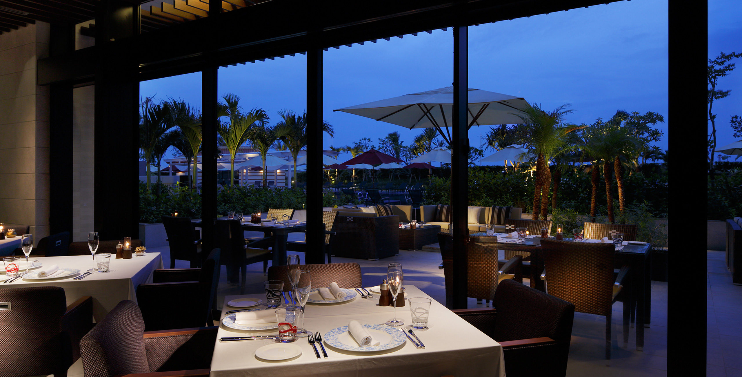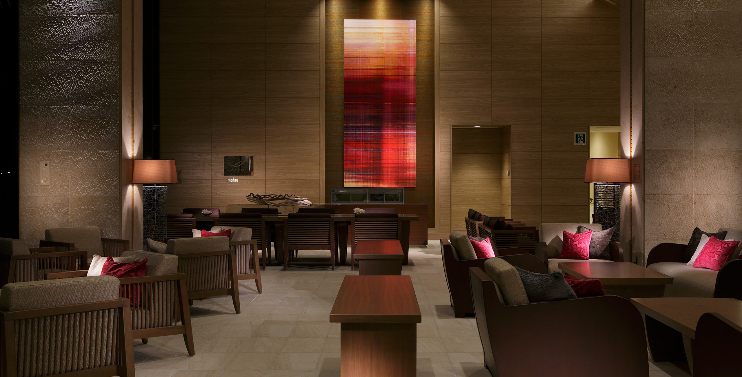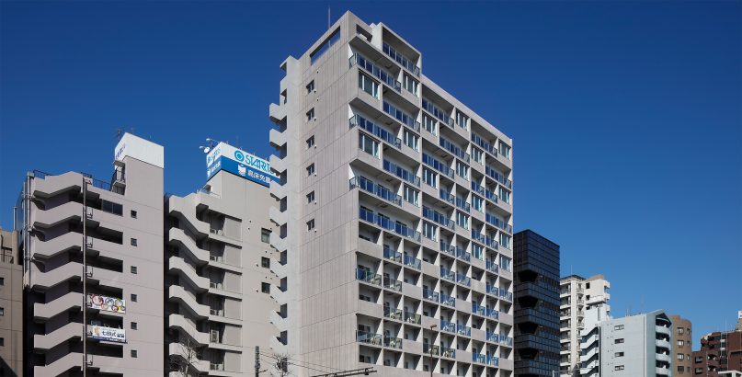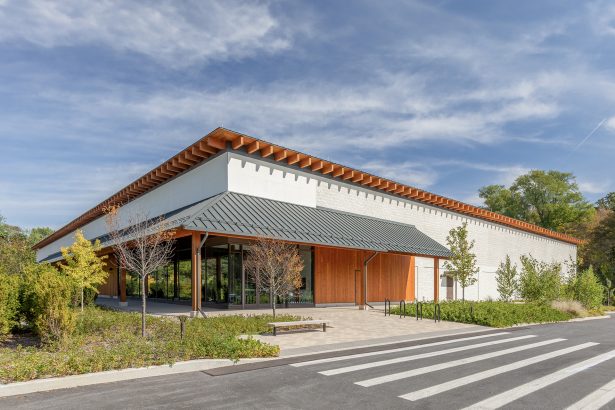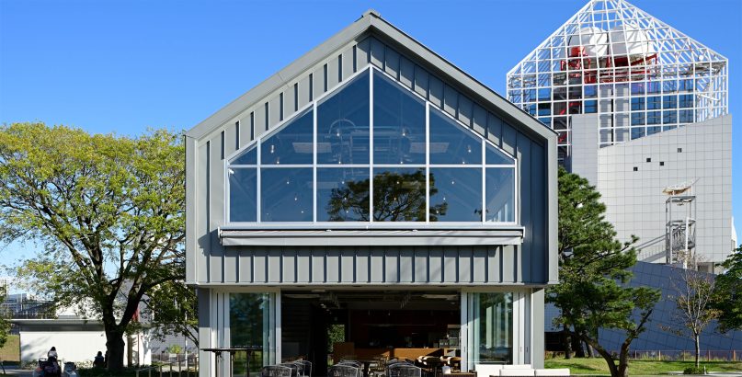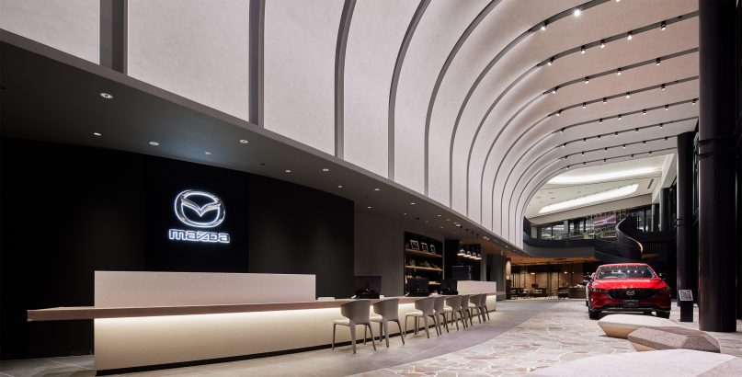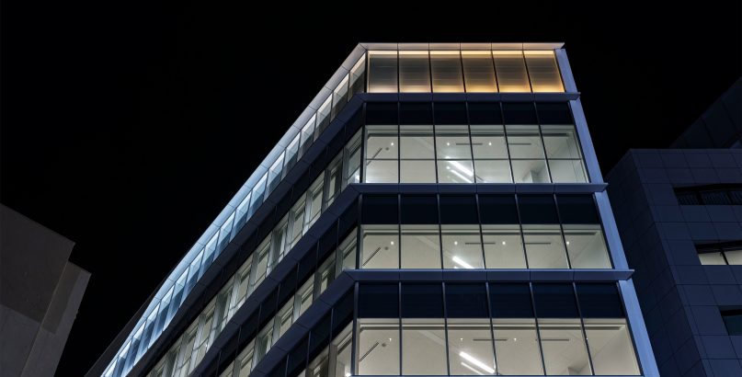Hilton Okinawa Chatan Resort
| Type | Hotel, Banquet, Restaurant |
|---|---|
| Service | Architecture / Landscape / Interior |
| Client | - |
| Project Team | Design Architect / Jun Mitsui & Associates, Obayashi Corporation, Bacic Design / Kume Sekkei |
| Construction | - |
| Total floor area | 27,183.93㎡ |
|---|---|
| Floor, Structure | 9F, RC/S/Pile foundation |
| Location | 40-1 Mihama, Chatan-cho, Nakagami-gun,Okinawa |
| Photograph | Kawasumi+Kenji Kobayashi Photograph Office, Nacasa & Partners Inc. |
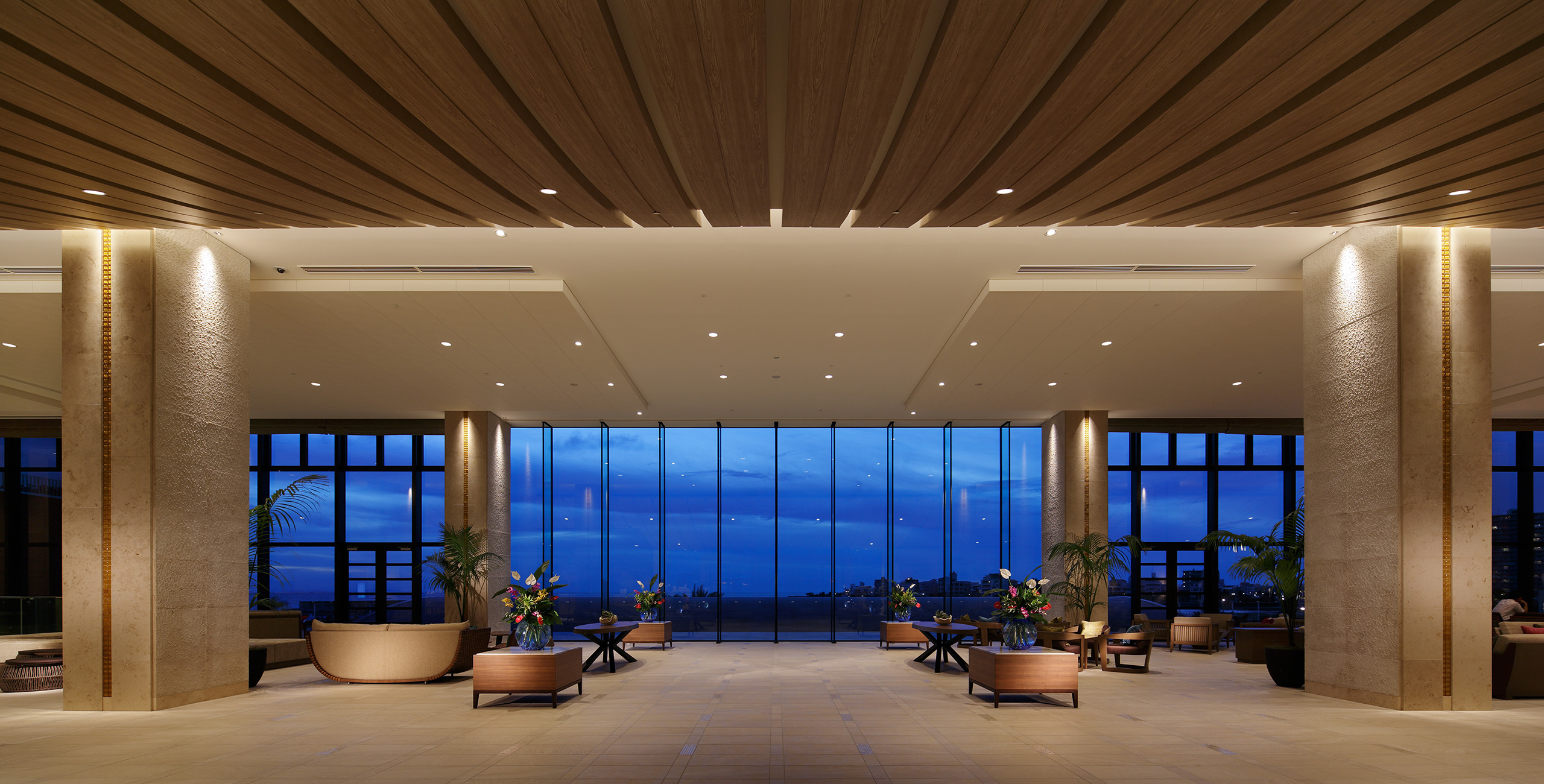
About the Project
Hilton Okinawa Chatan Resort is a newly opened resort in Mihama in Chatan town located on the west coast in the midlands of mainland Okinawa, it is conveniently located high up in an urban resort township right next to an American village. Right from the initial stages of design, we conferred closely with the Hilton Hotel staff, so that made it possible to read into the ‘Hilton standard’ properly so we could incorporate this into the design making it a very valuable experience.
Our mission was to design and create a “paradise island” away from the urban hustle and bustle around it. To create a “paradise island”, we used Ryukyu limestone to construct the walls around the hotel with a “Gusuku” motif which meant a castle in the Kingdom of Ryukyu in the olden days. The plan for the building was to expand the number of guest rooms by forming the building into an S shape as well as drawing the guest’s eyesight towards the open sea by design. The exterior design which appears like “flowing clouds” has balconies that are painted in a pearl like colour on the curved surface of the S shaped building. That changes the building face beautifully depending on the sunlight of each season and how the sunlight hits the building. The property is divided by a central pathway that has two gardens either side of it each with different and unique features.
As a resort hotel in Okinawa, we aimed to incorporate Okinawan culture into the architectural design in a sophisticated manner so the materials, colour and scenery of Okinawa have been incorporated into various aspects of the design. The art for the lobby reception space was worked on by an Okinawan bingata style designer and the design of the reception was completed with natural Okinawan scenery and culture that suits a luxury Okinawan resort hotel influencing the design.
CONTACT US
Please feel free to contact us
about our company’s services, design works,
projects and recruitment.
