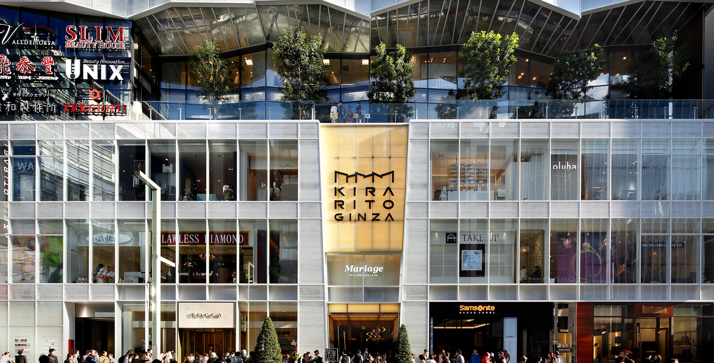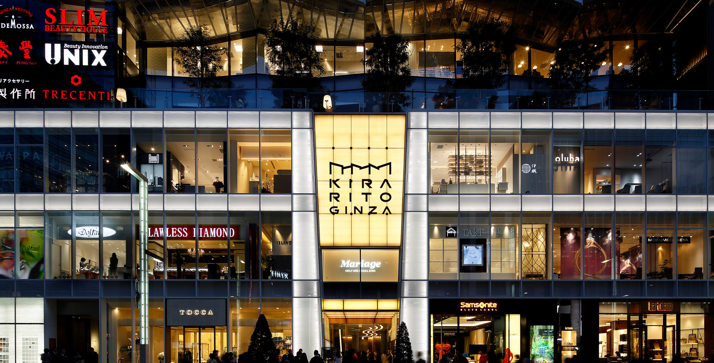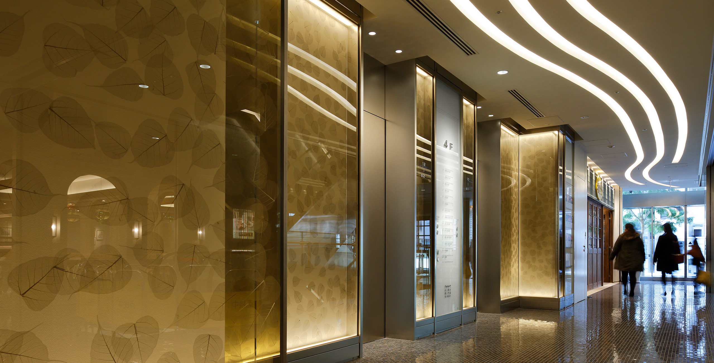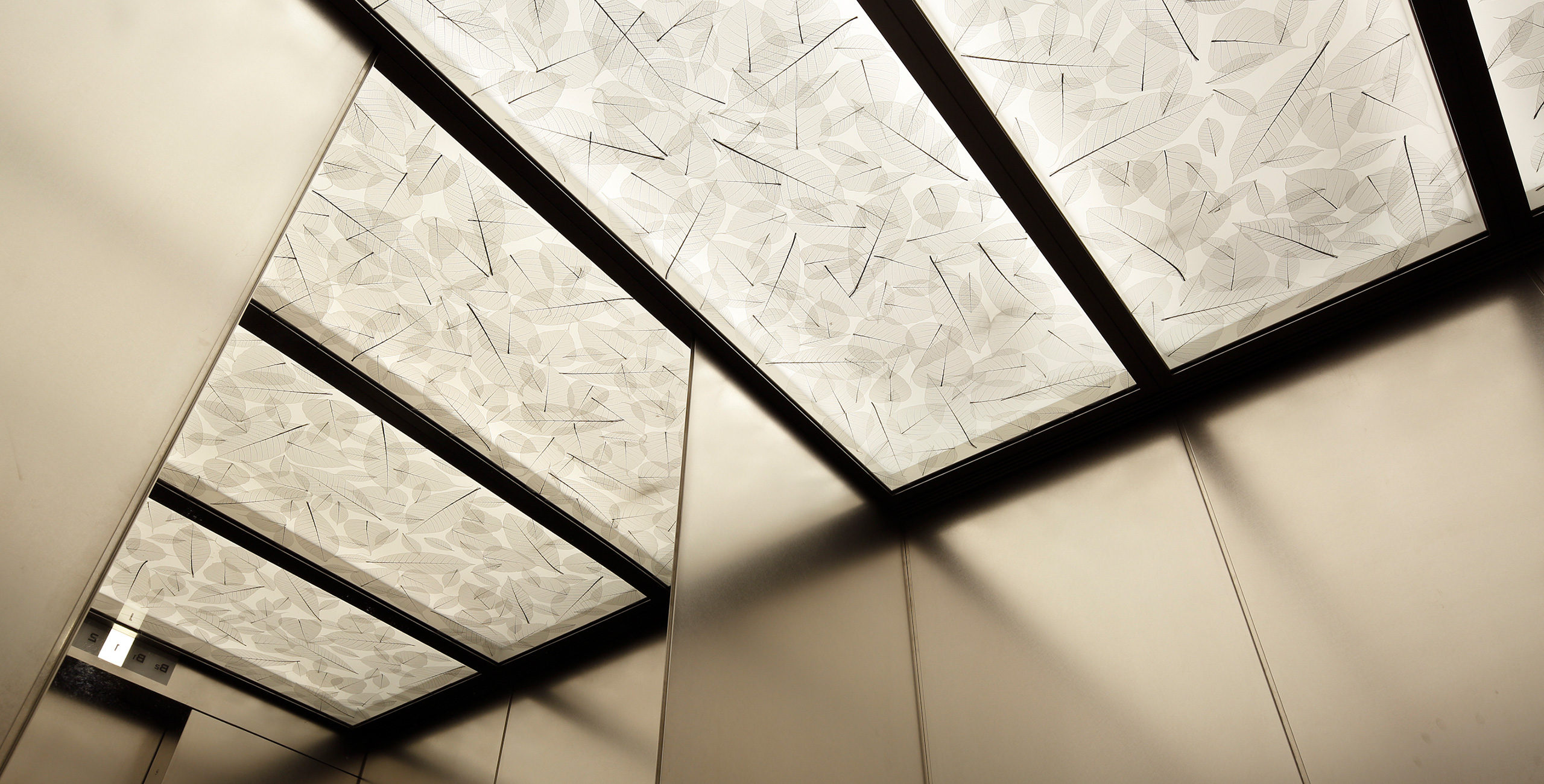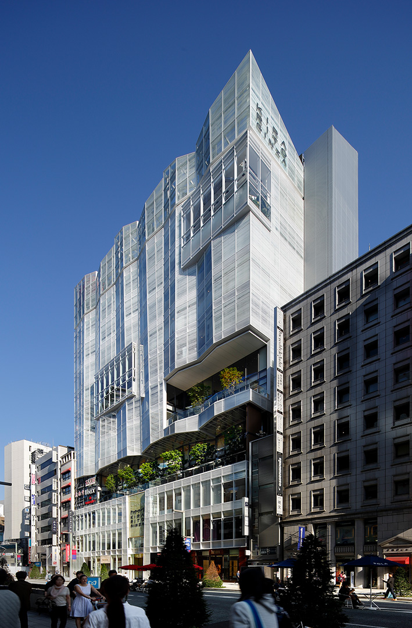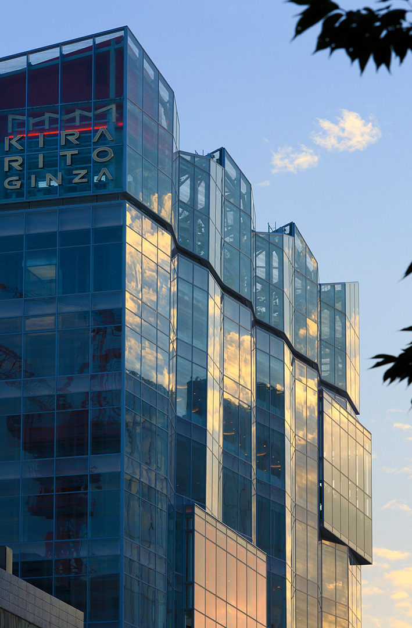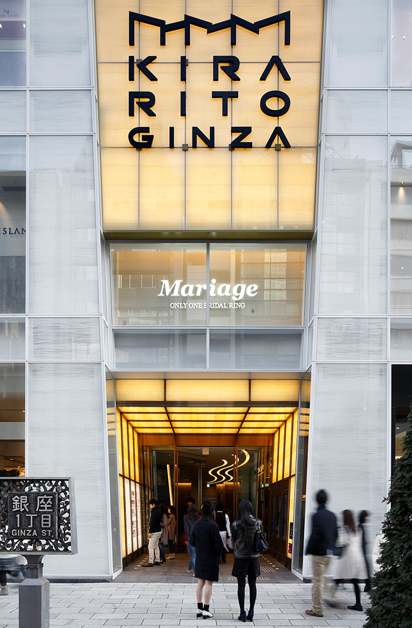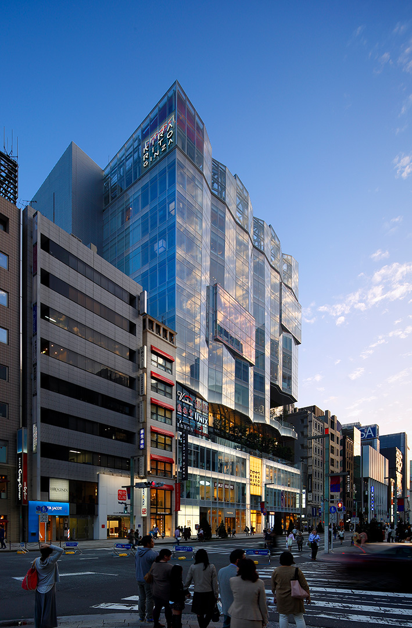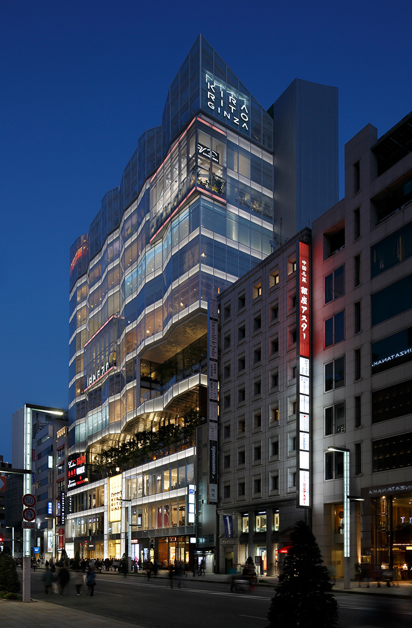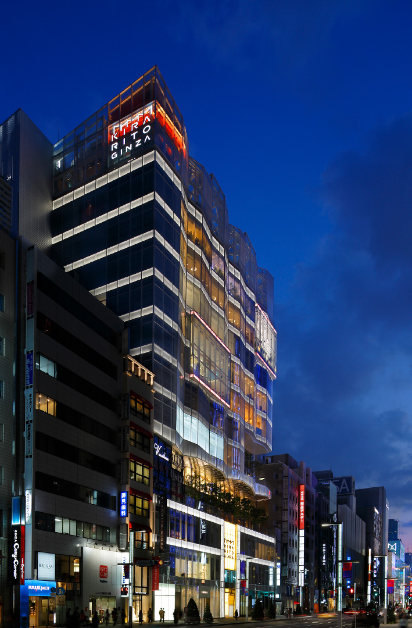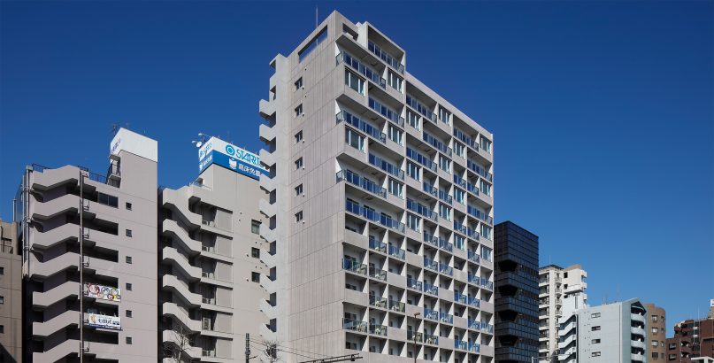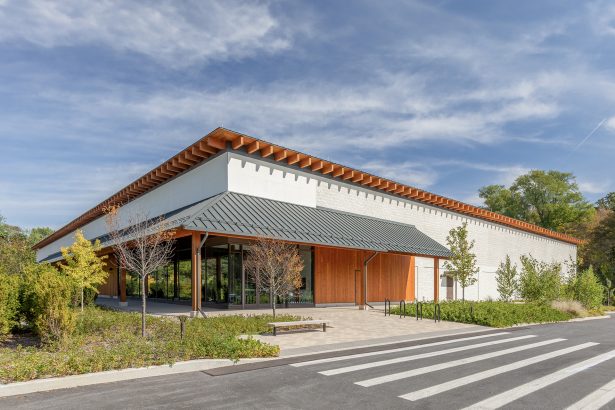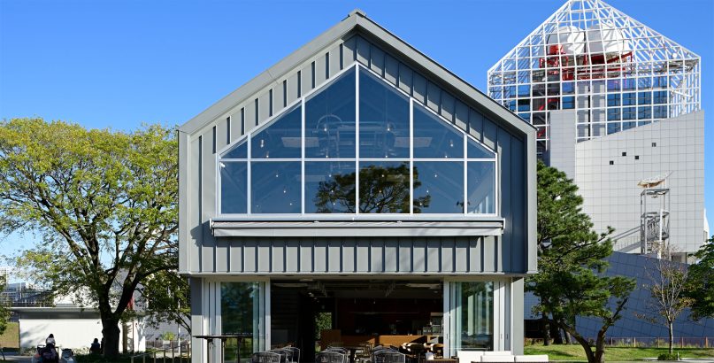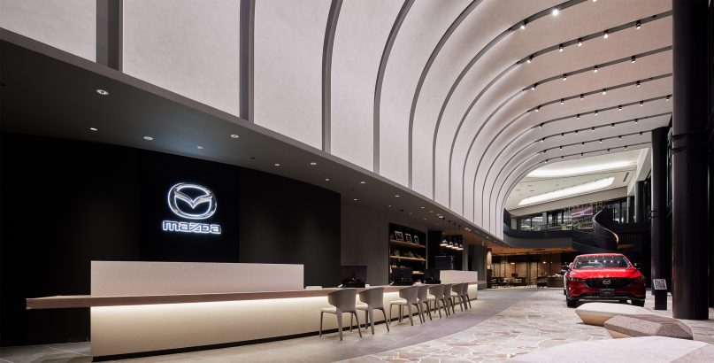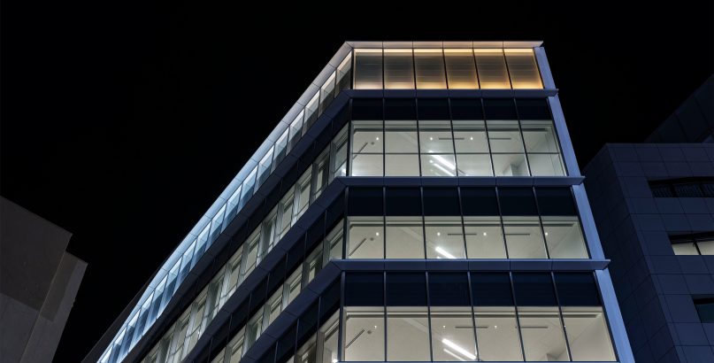KIRARITO GINZA
| Type | Commercial |
|---|---|
| Service | Architecture / Interior |
| Client | - |
| Project Team | Design Architect / Jun Mitsui & Associates |
| Construction | KAJIMA CORPORATION |
| Total floor area | 16,581.94㎡ |
|---|---|
| Floor, Structure | 12F/B3F/PH2F, S/RC |
| Location | 1-18-19 Ginza, Chuo-ku, Tokyo |
| Photograph | Naoomi Kurozumi |
| Award | JDC Design Award 2015 BEST100 |
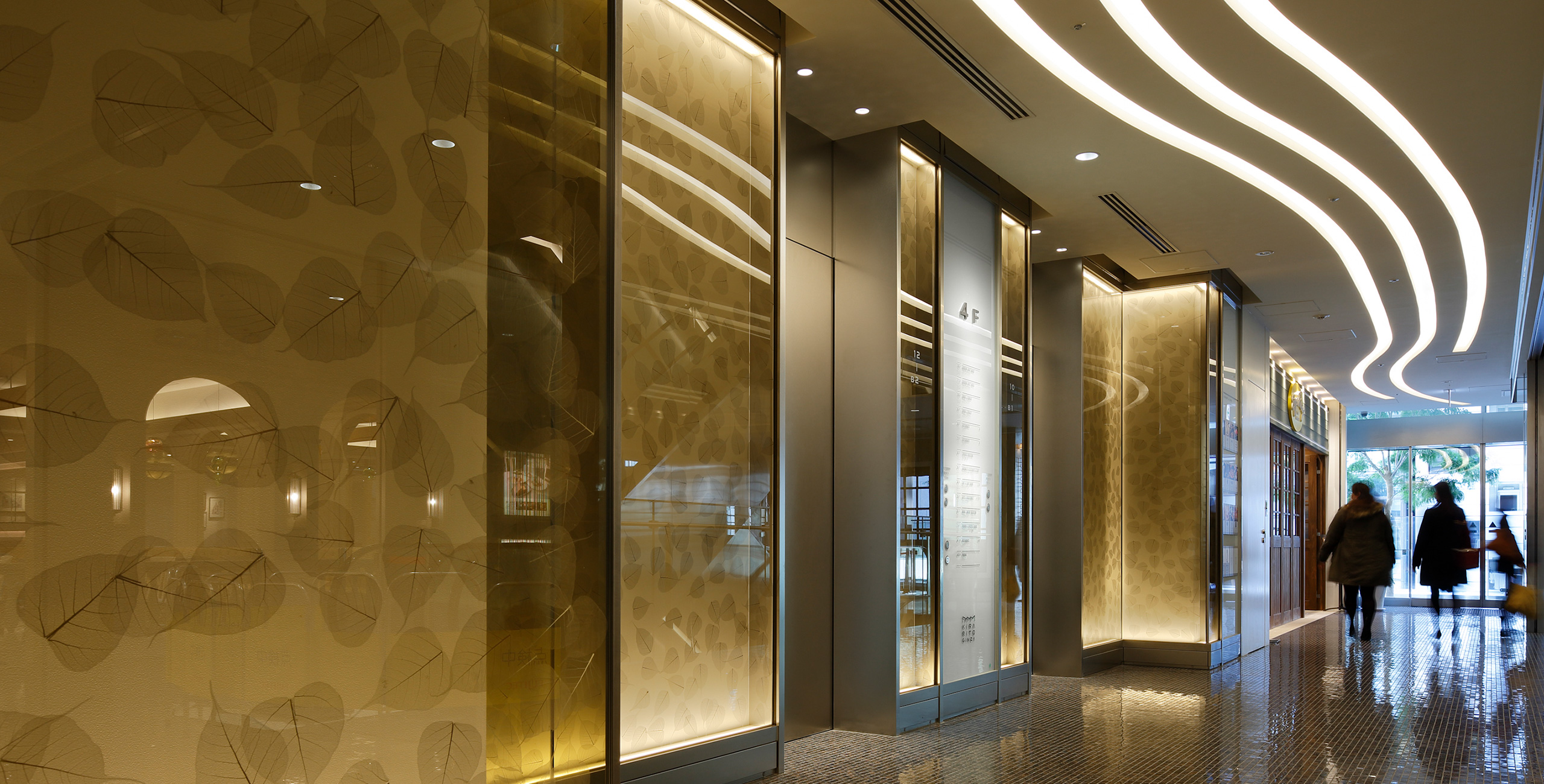
About the Project
When designing the KIRARITO GINZA, we read into the features of the property and looked at what Ginza needed, to apply this, we worked on the following as it’s basic design structure.
– Intersection of the urban line –
Chuo street and Ginza street connect with each other on a 13 degree angle close to this property. The building is almost right above the intersection and located where both these majestic urban lines meet. The standard level’s exterior has a glass curtain wall in a folding screen style that is segmented and structured with consideration for the angle of each urban line so that the view from inside allows for both urban lines to be enjoyed at once.
– Creating greenery and energy in response to the town –
The Tokyo Metro Ginza line sits in a relatively shallow position under Ginza street, this means there isn’t enough soil beneath for there to be tall trees along the street. Also, because the shops sit right up next to the street, there aren’t many spots to have a rest when walking in Ginza. For this reason, we made an open terrace with a natural space on the fourth level and thought that people walking in Ginza could use the terrace. This terrace continues all the way up to the sixth floor from the bottom, the eighth floor and 11th floor are atriums with views, we wanted to create an energy for Ginza by creating this feature in a vertical line, creating an open feeling with views all the way up from the fourth floor.
From these designs, we could create open space that would otherwise be buried and unknown and moved some of the bustle of Ginza street up a level.
CONTACT US
Please feel free to contact us
about our company’s services, design works,
projects and recruitment.
