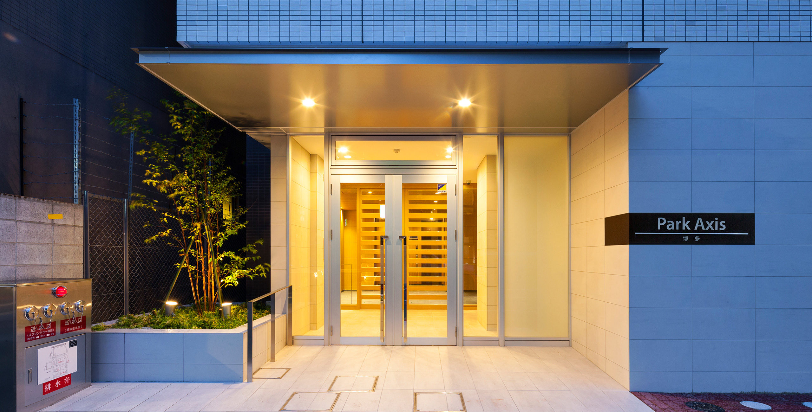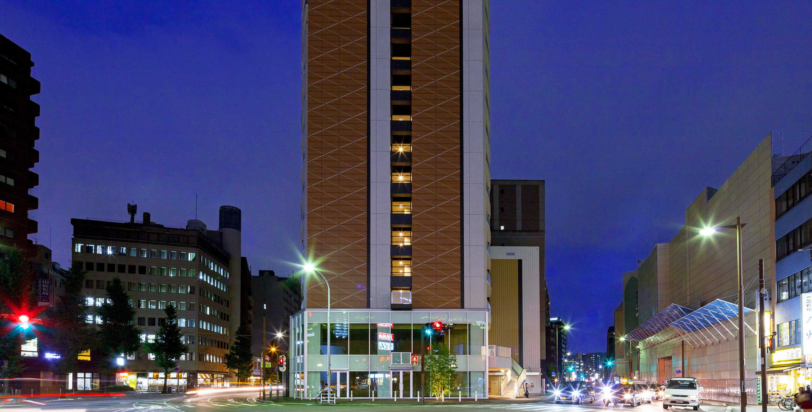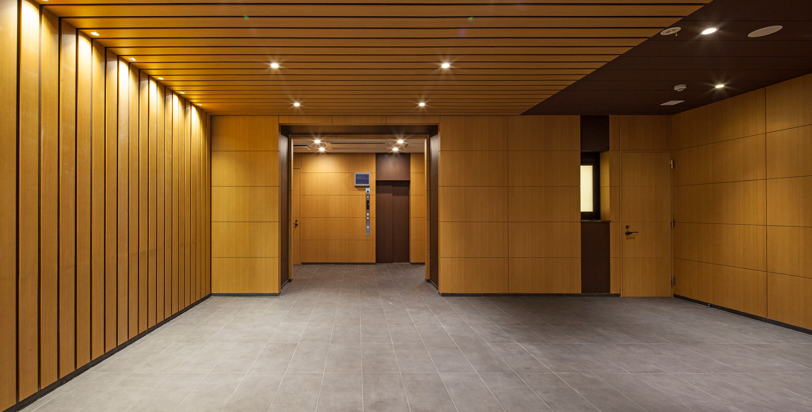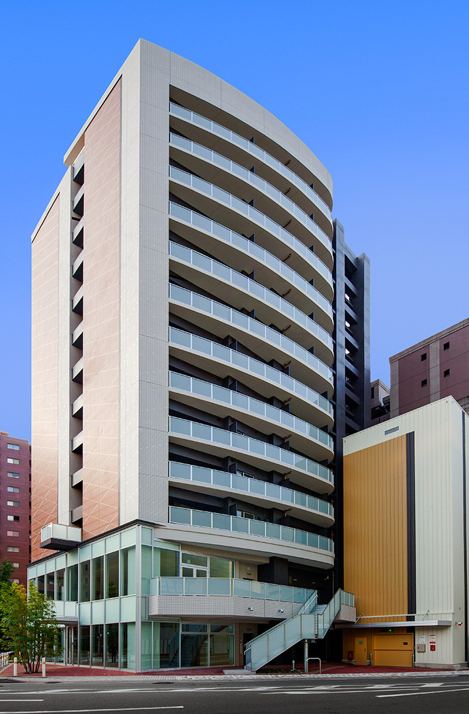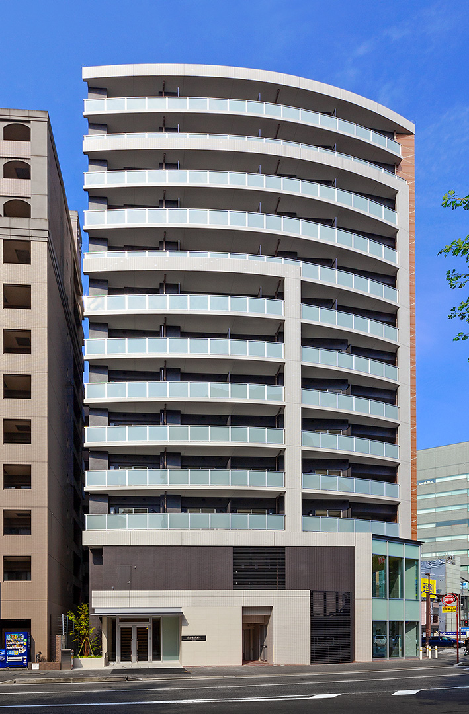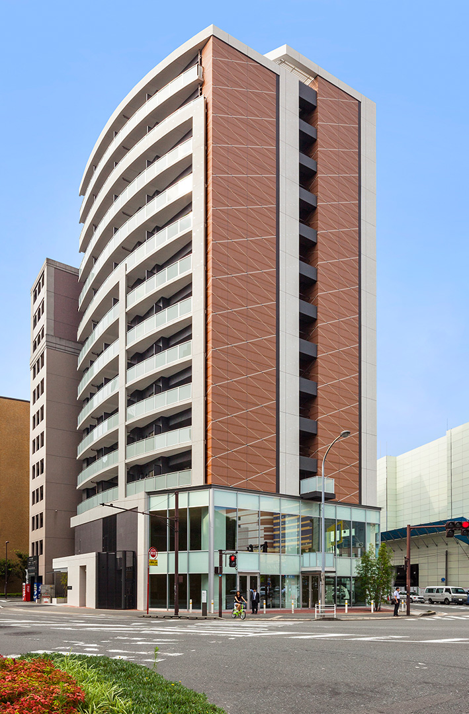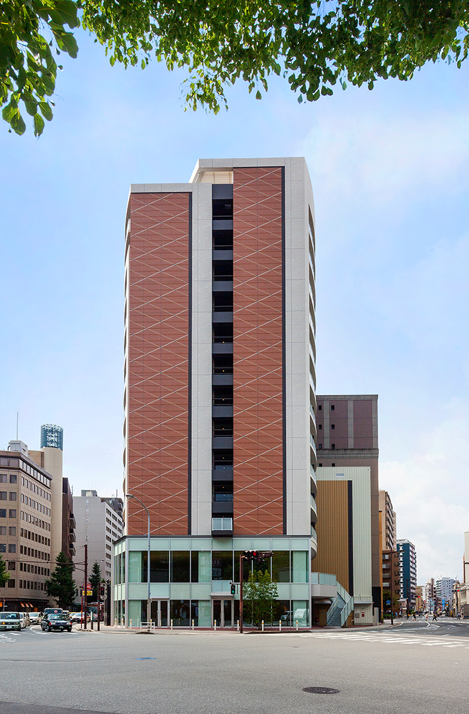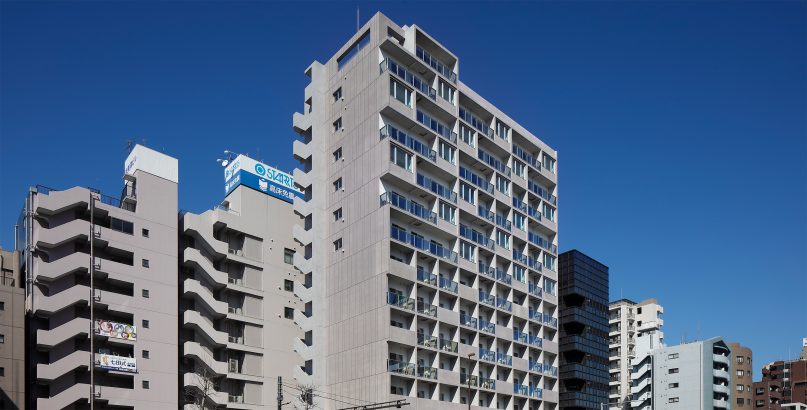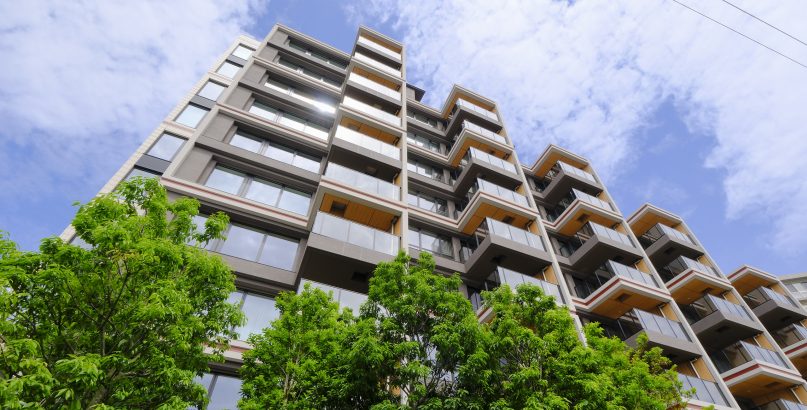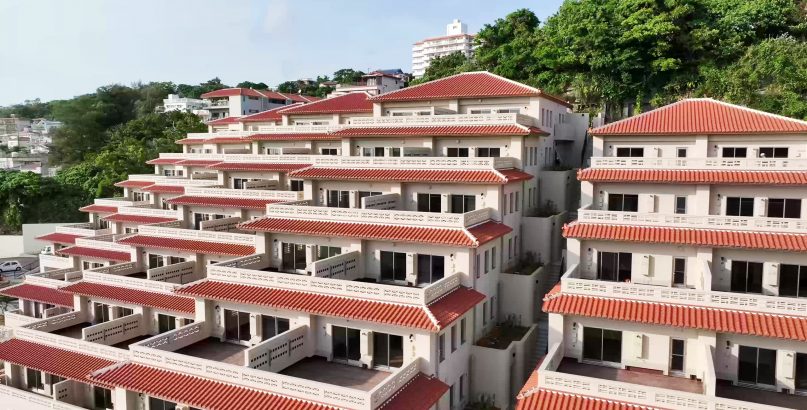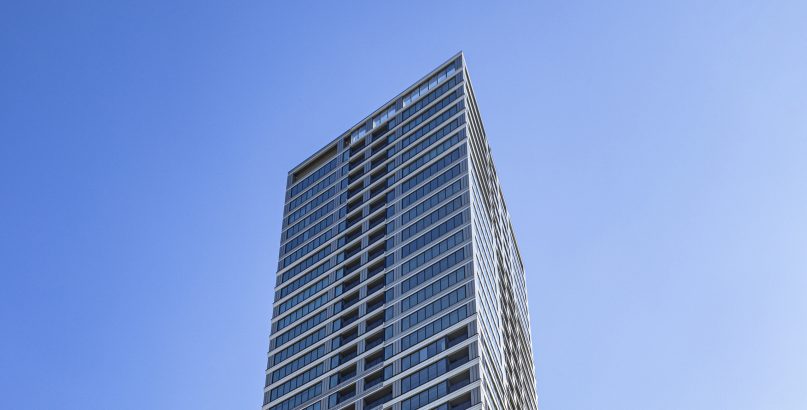Park Axis Hakata
| Type | Residential, Commercial |
|---|---|
| Service | Architecture / Landscape / Interior |
| Client | Mitsui Fudosan Co., Ltd.、JX Nippon Real Estate Corporation |
| Project Team | Design Architect / Jun Mitsui & Associates |
| Construction | NIPPO CORPORATION |
| Total floor area | 2,968.09 ㎡ |
|---|---|
| Floor, Structure | 13F, RC |
| Location | Sumiyoshi 2-1-1 Hakata-ku Fukuoka, Japan |
| Photograph | - |
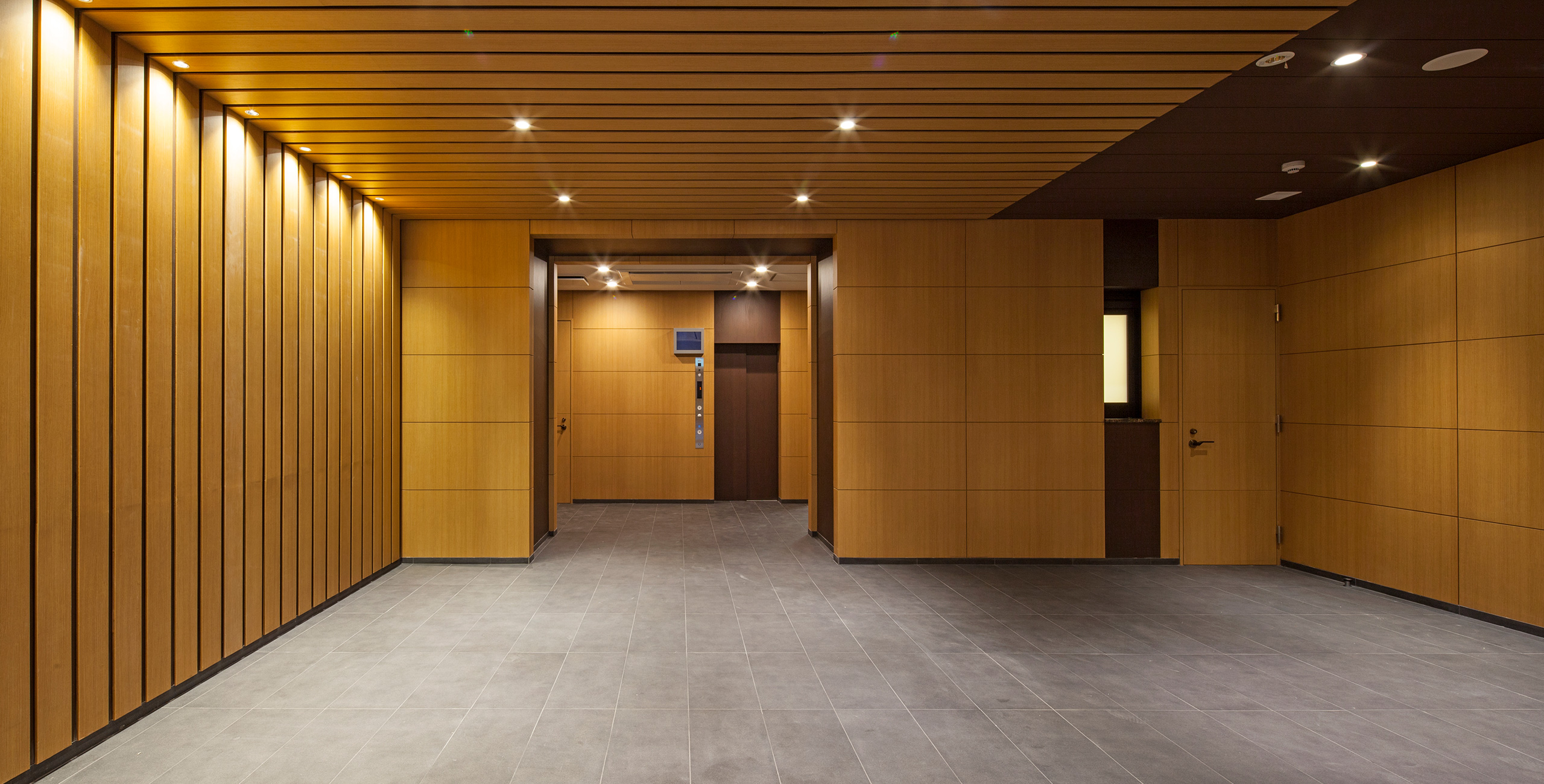
About the Project
Park Axis Hakata is positioned at a great location about 10 minutes’ walk from Hakata station, and is close to the mixed-use commercial facility, Canal City Hakata. This project was designed to target people who enjoy living in Fukuoka surrounded by busy streets.
Due to its convenient location facing the intersection and the urban surrounding of Sumiyoshi in Hakata ward, where small and large shops sit right next to apartments and houses; this building does not look like a residential complex at first glance. Park Axis Hakata was designed as a large sculpture to give a strong appearance, so it will stand out from the crowd and is not buried by the surrounding.
To make the most of its prime location and make it highly visible from the bottom to the top, the shape was made as simple as possible and focused on making one large sculptural design. The large wall facing the intersection has a strong presence when view from a distance and the tiles are decorated with a delicate design when viewed up close. The façade was designed so that it becomes the ‘new face’ of the area for the passing people and cars.
The project will soon be within one minute walk from a new station when it is complete, as part of the Nanakuma subway line extension plan. The residents will be able to enjoy living in Fukuoka even more and enjoy its prime location.
CONTACT US
Please feel free to contact us
about our company’s services, design works,
projects and recruitment.

