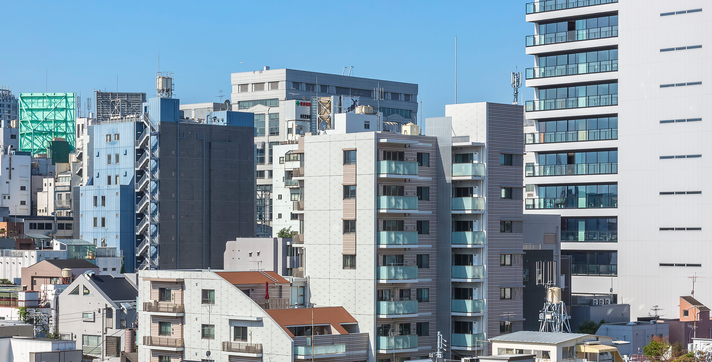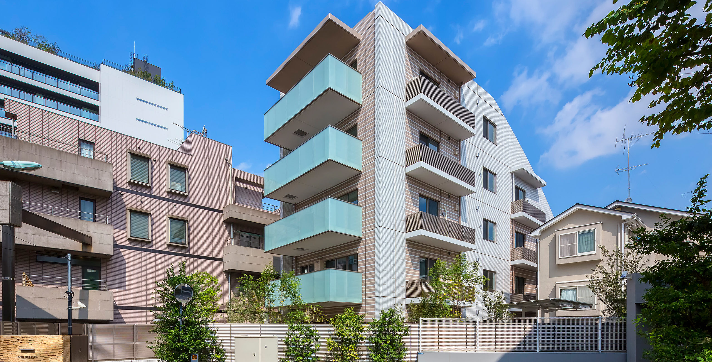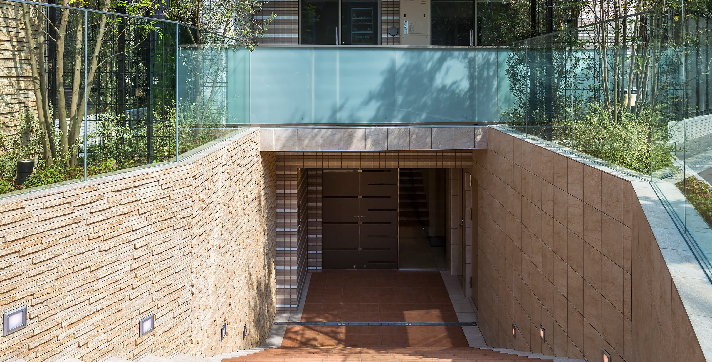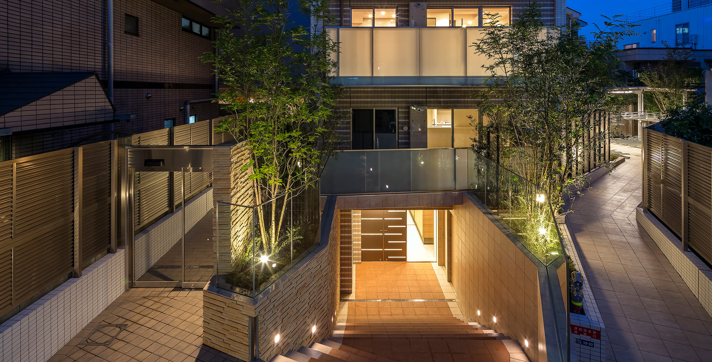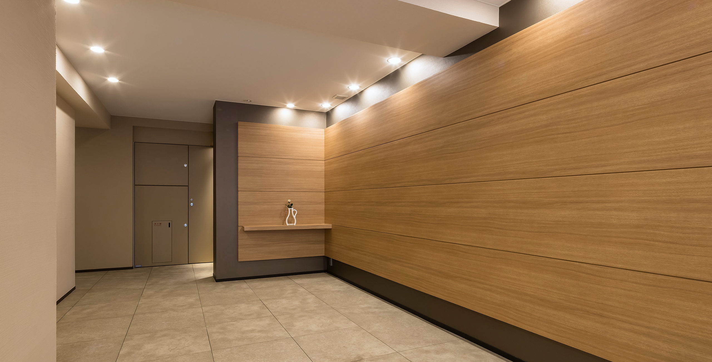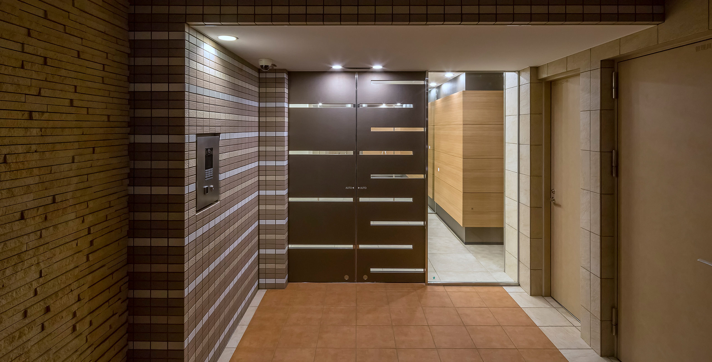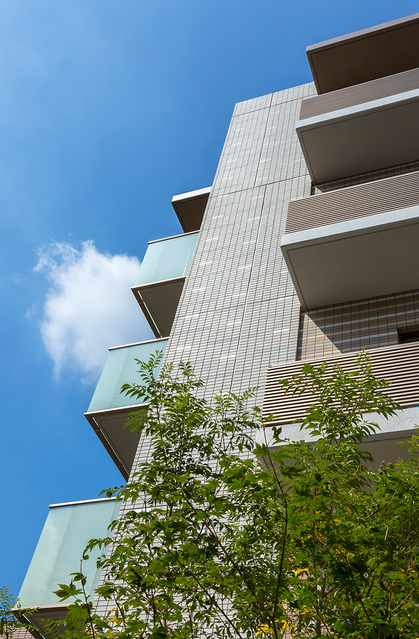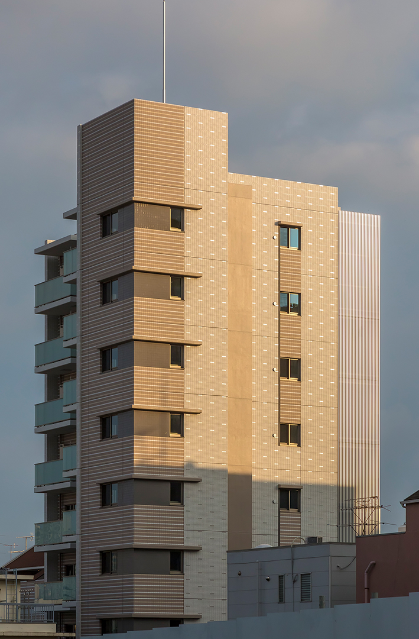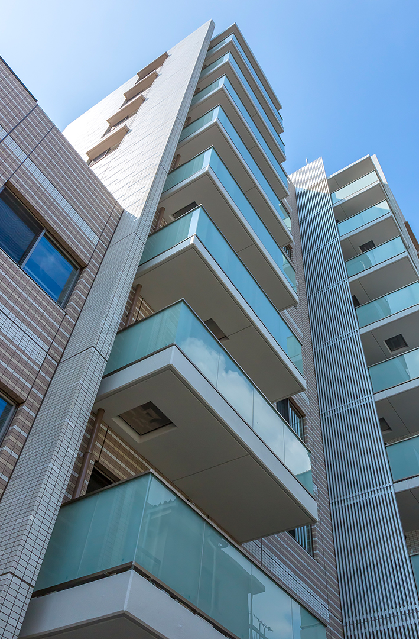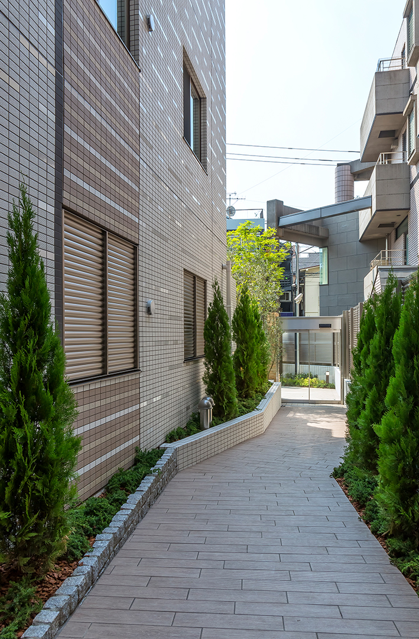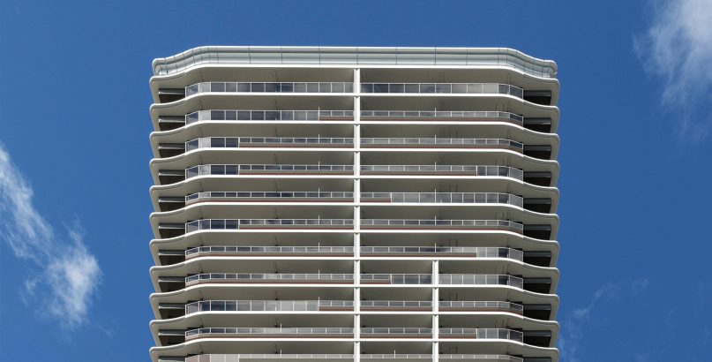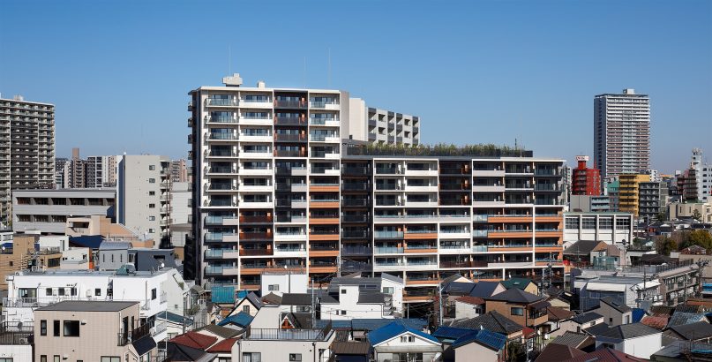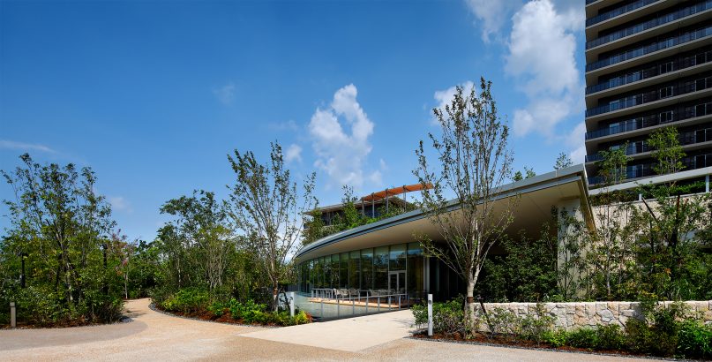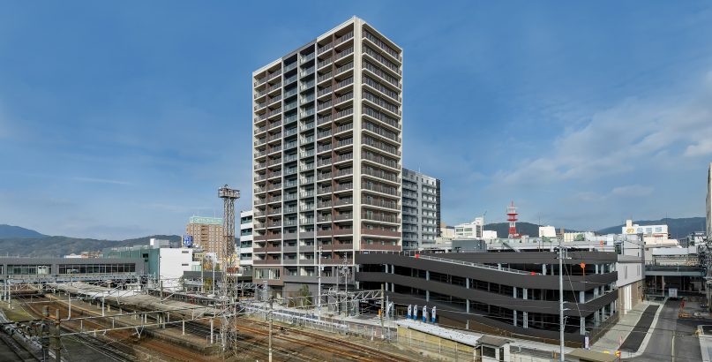OPEN RESIDENCIA MINAMI AOYAMA
| Type | Residential |
|---|---|
| Service | Architecture / Landscape / Interior |
| Client | Open House Development Co., Ltd. |
| Project Team | Design Architect / Jun Mitsui & Associates |
| Construction | First-corporation |
| Total floor area | 2,691.50㎡ |
|---|---|
| Floor, Structure | 9F/B2F, RC |
| Location | Minamiaoyama 3-chome Minato-ku Tokyo, Jpan |
| Photograph | Kotaro Imada |
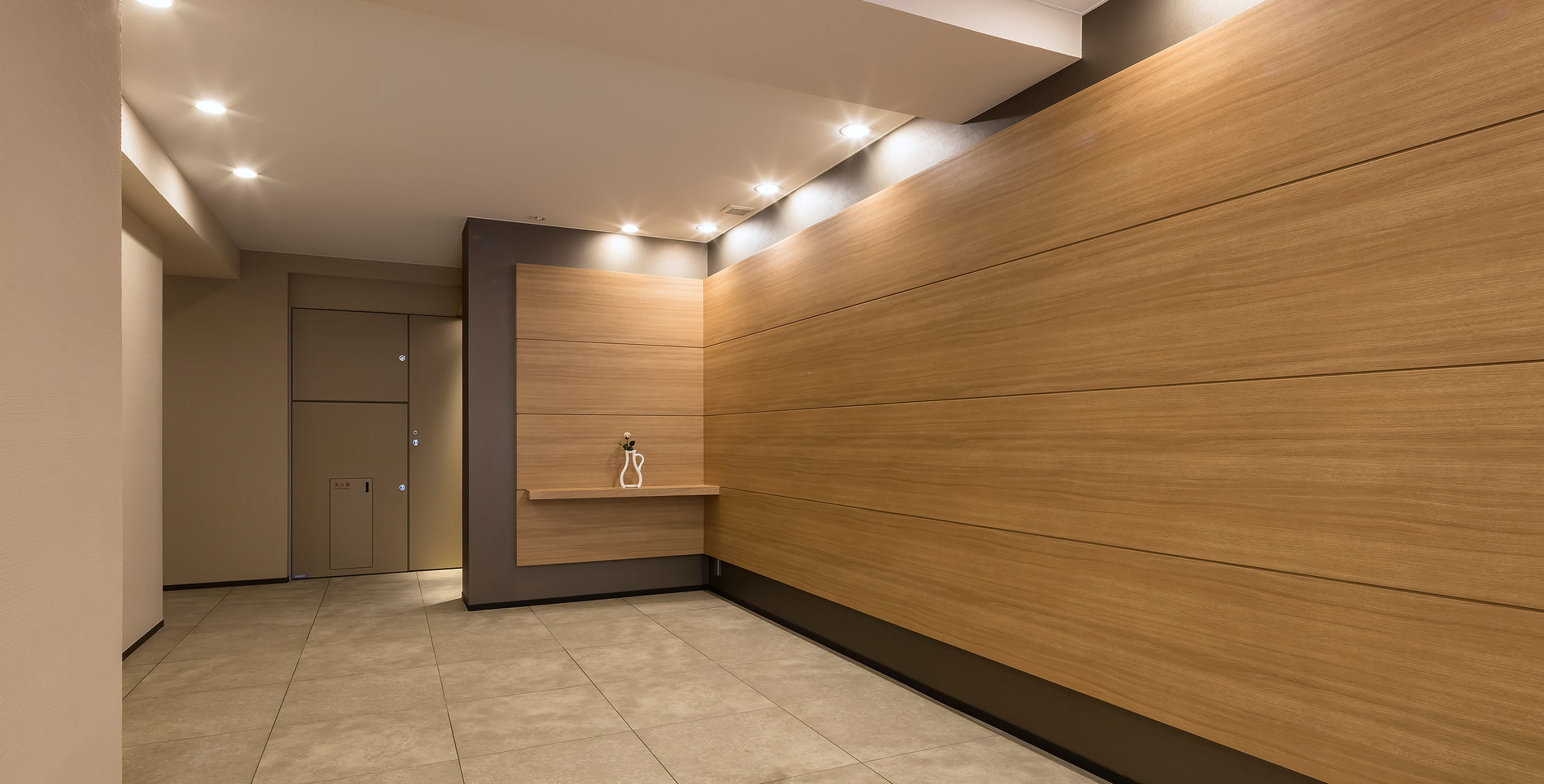
About the Project
Open Residencia Minami Aoyama is a housing complex with 33 units located in one of the best locations in Tokyo, and it’s only four minutes’ walk away from Omotesando station. Situated one block away from the Aoyama Street, this attractive housing complex is located in a convenient yet quiet residential area, and is positioned next to a small alley dotted with boutique shops. The structure of the building transitions from the lower part facing towards the alley to the higher part facing Aoyama Street, rising up to the sky. The aim was to give the building a magnificent appearance so that it is not buried amongst the city’s landscape.
The exterior is structured with two coordinated textures of ‘shell’ and ‘fill’. ‘Shell’ is sprinkled with silver accent tiles like drops of pearls on the pristine white tiles, whereas the ‘fill’ creates a feeling of softness by weaving three different beige color tiles, so the feeling of luxury is expressed in the design which suits the sophisticated location.
The stairs to the entrance on the basement floor are paved with red and brown terracotta tiles which we named ‘red carpet’. The interior of the entrance enjoys the combination of the timber textured wall together with the beige colored floor tiles, giving the space a warm atmosphere that welcomes people, and as the light can be glimpsed from the street at night it produces a rich daily visual experience for the residents and passers by.
CONTACT US
Please feel free to contact us
about our company’s services, design works,
projects and recruitment.
