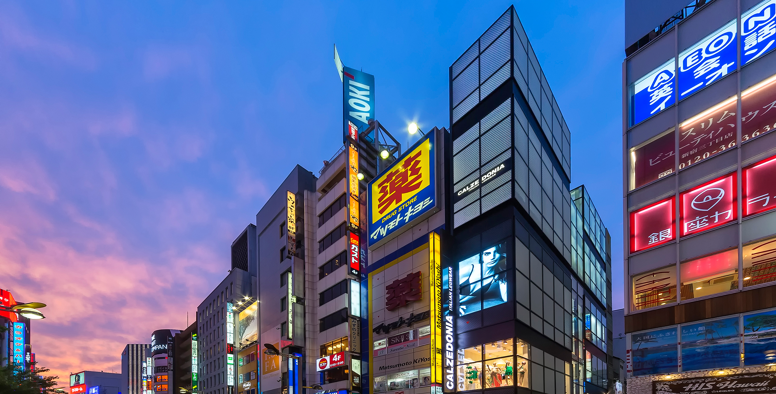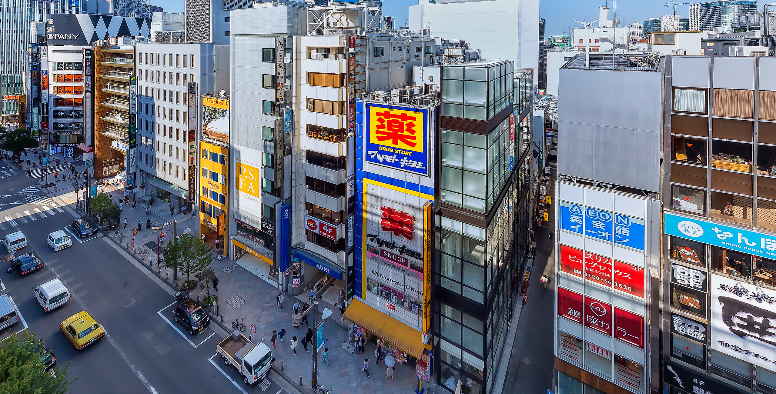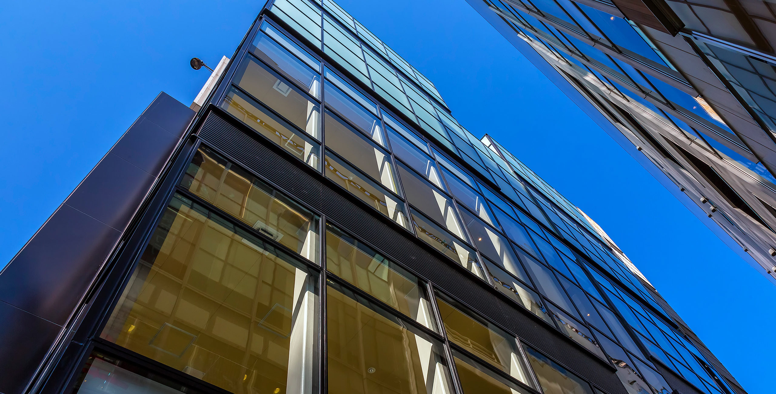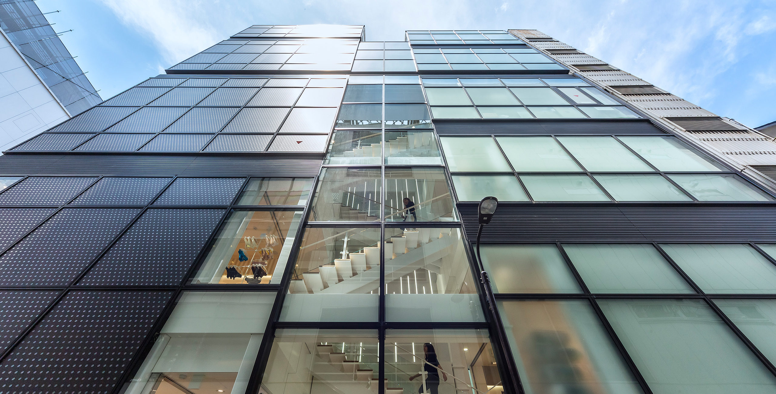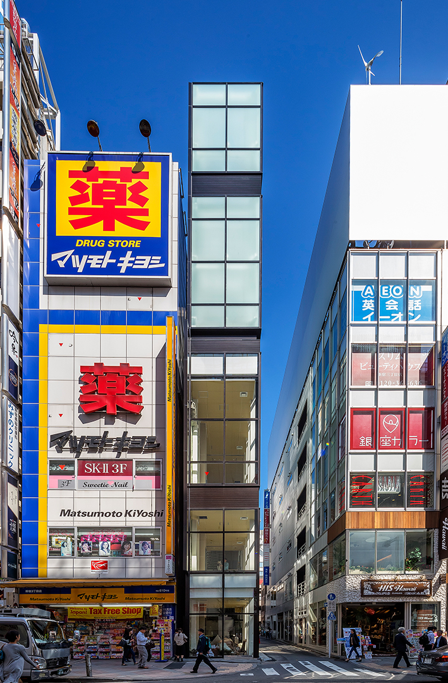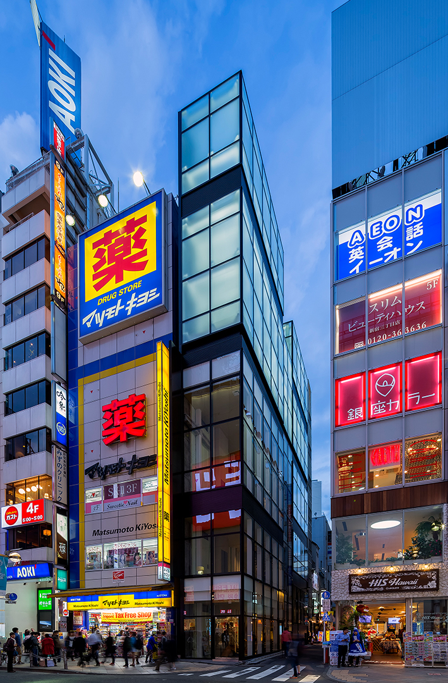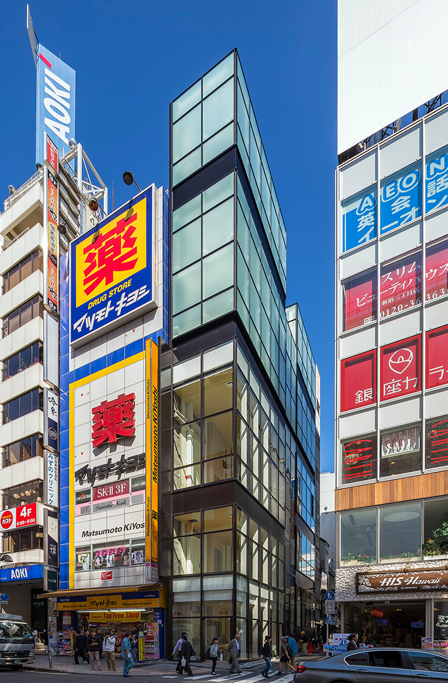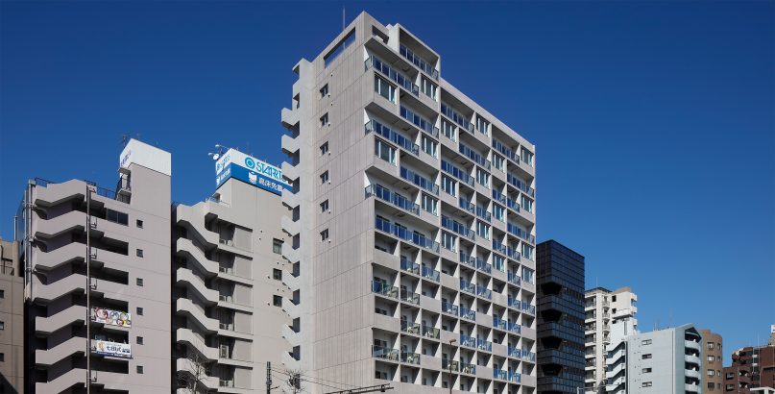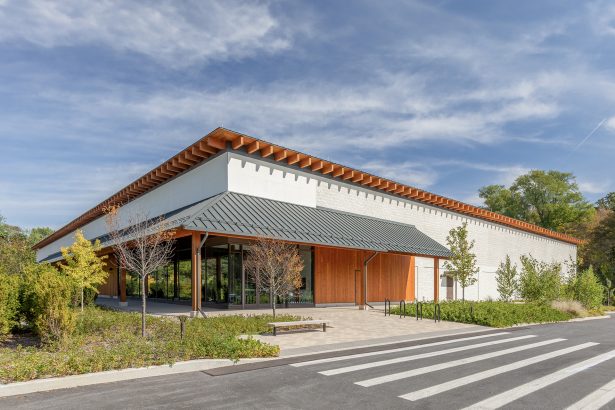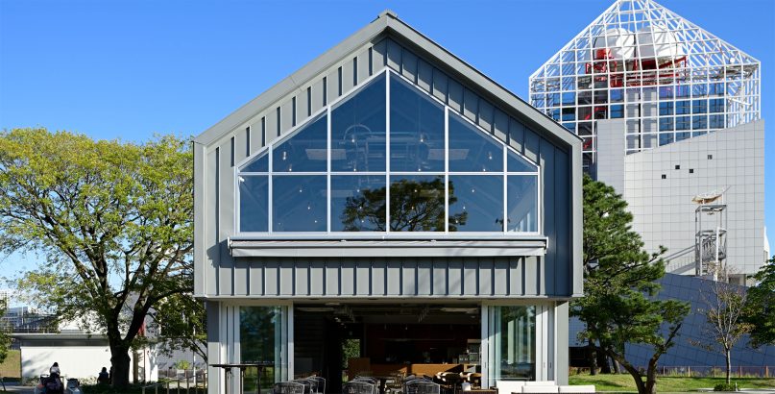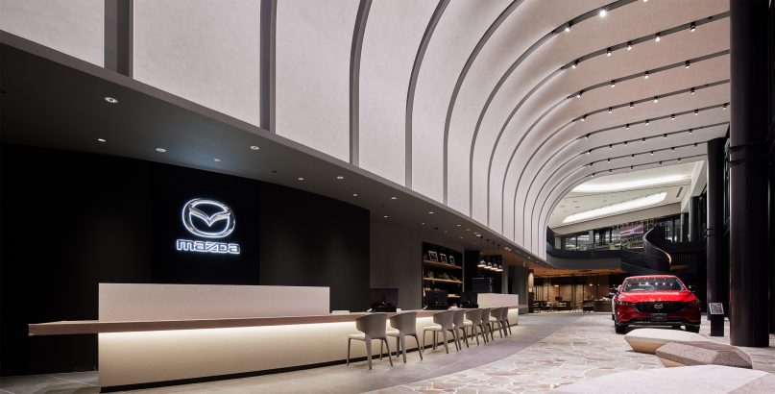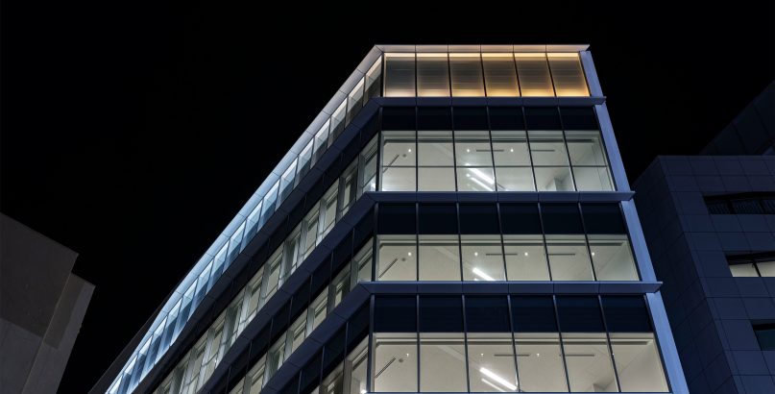CALZEDONIA Shinjuku Building
| Type | Commercial |
|---|---|
| Service | Architecture |
| Client | MWNVM Specific Purpose Company |
| Project Team | Design and Supervision / Jun Mitsui & Associates |
| Construction | SHIN |
| Total floor area | 208.20㎡ |
|---|---|
| Floor, Structure | 3F/B2F, S/SRC |
| Location | 3-choume,Shinjuku-ku,Tokyo,Japan |
| Photograph | Koutaro Imada |
| Award | Good Design Award(2016) |
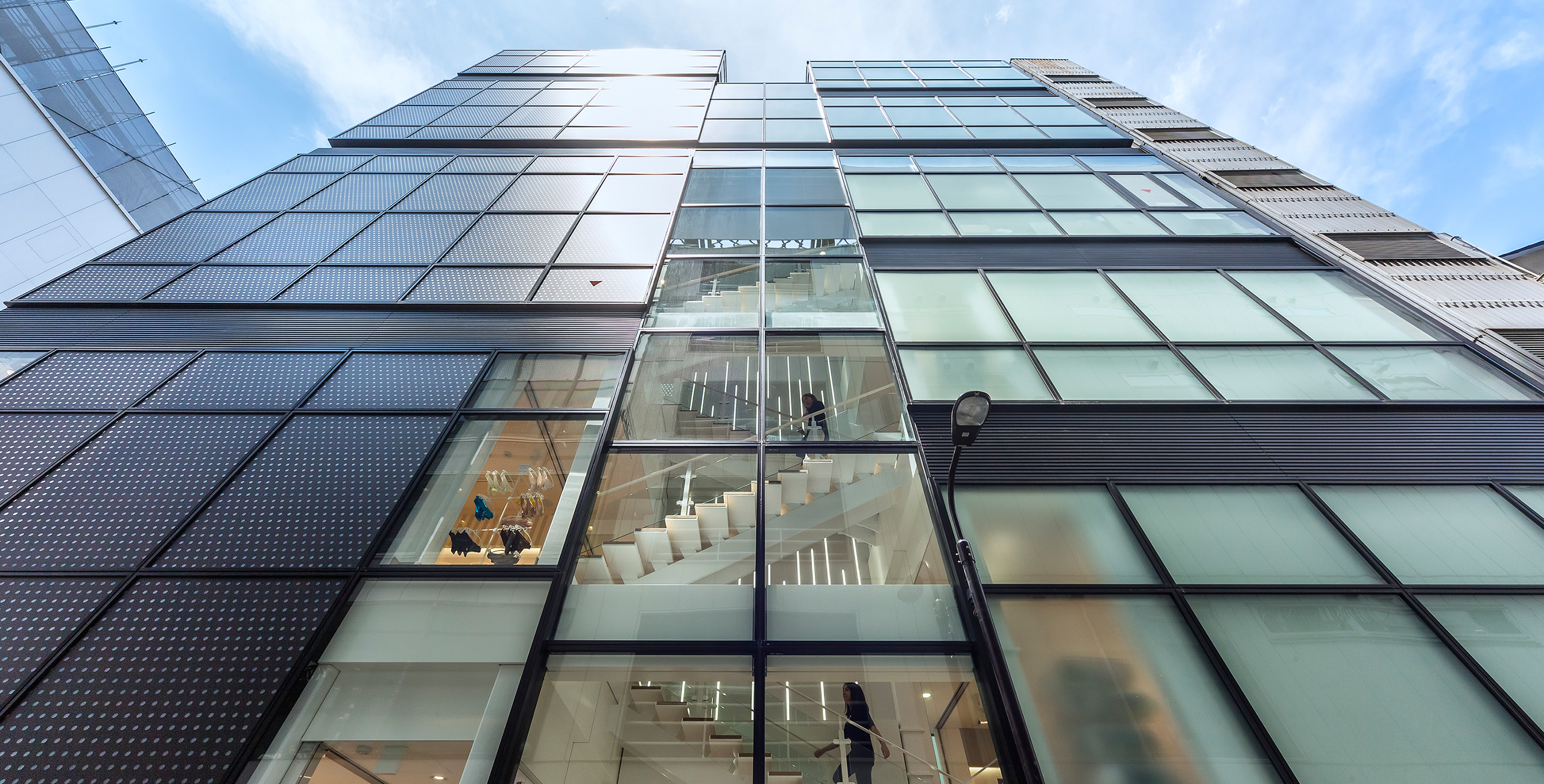
About the Project
CALZEDONIA Shinjuku Building is a commercial building that was newly built on a very small site with only 4m frontage on a corner along the main street of Shinjuku.
The exterior is a glass facade making the interior very visible to pedestrians on the outside, and the building has the presence of a miniature skyscraper during the day and a lantern by night. The narrow space inside has skip floors, the stairs in the middle which opens to the top helps to make the shop easy to navigate and people in the shop can be seen from the outside. Also, we matched the height of this building with others around it; we tried to create a new cityscape through the power of architectural design on a street full of signature architecture.
The building is home to a fashion brand so it was important to design a building which is aesthetically pleasing from the outside and attracts people. The movements of the people inside the building act as a beacon to those outside and adds more energy to the area. In order to bring out the true essence of a place, the idea that architectural design can help create a cityscape should be revived.
CONTACT US
Please feel free to contact us
about our company’s services, design works,
projects and recruitment.
