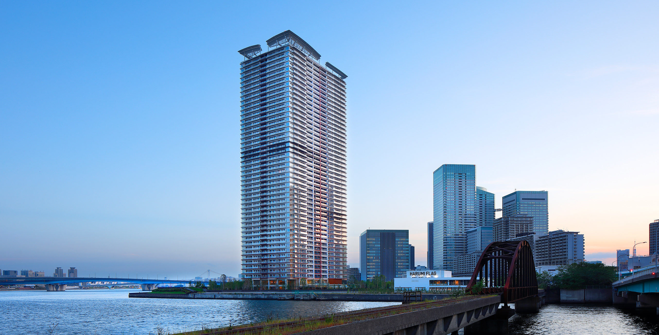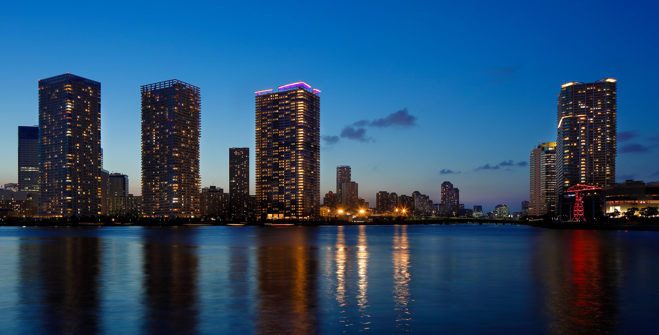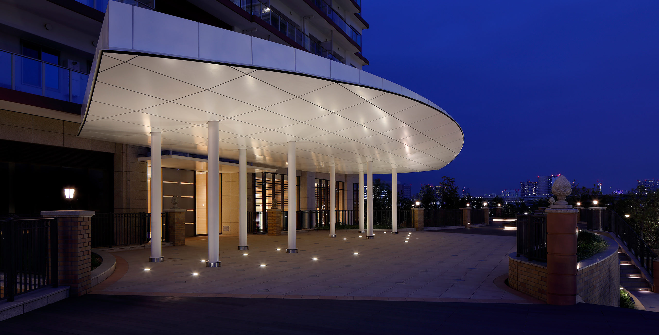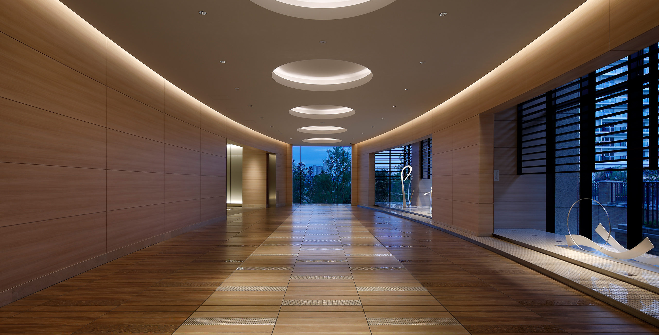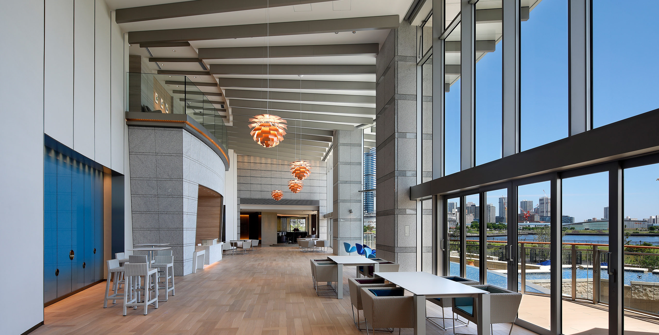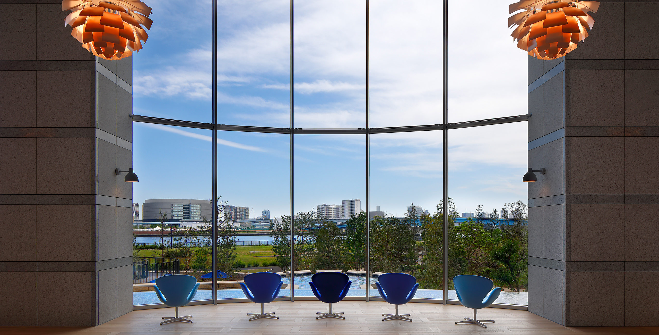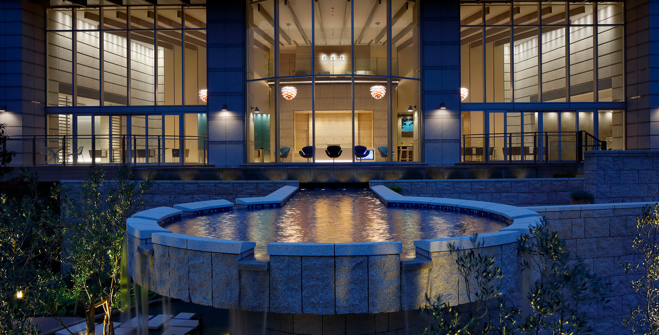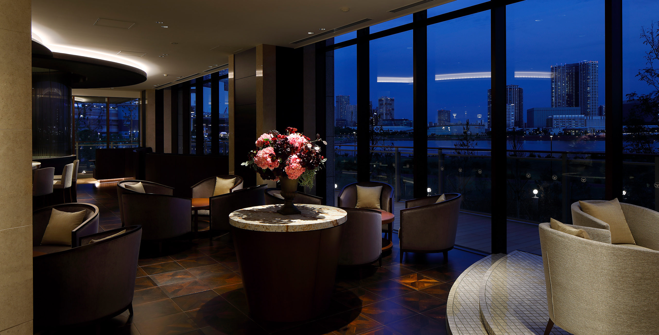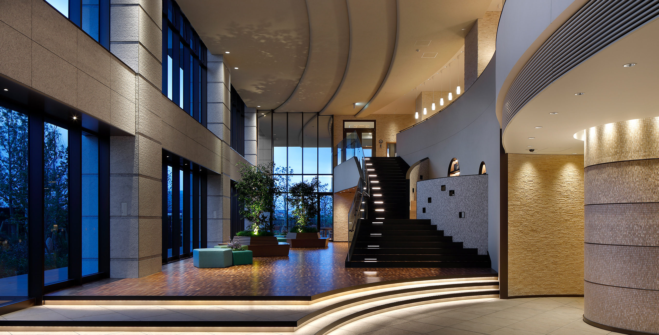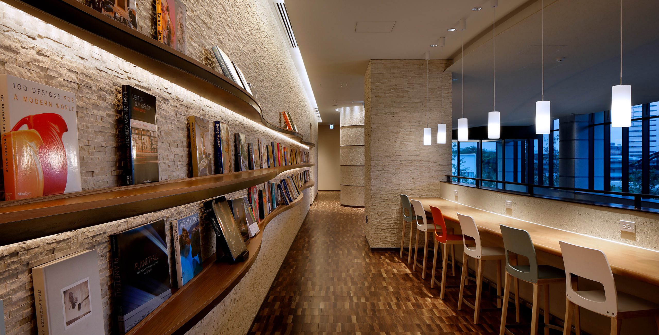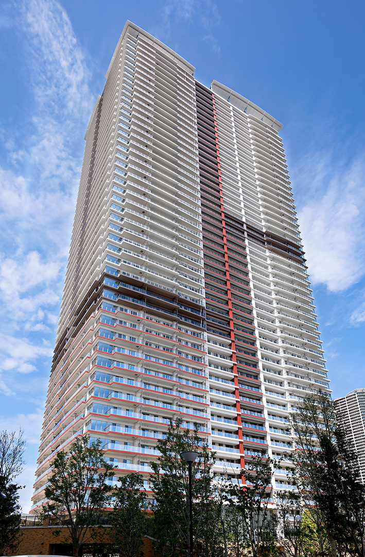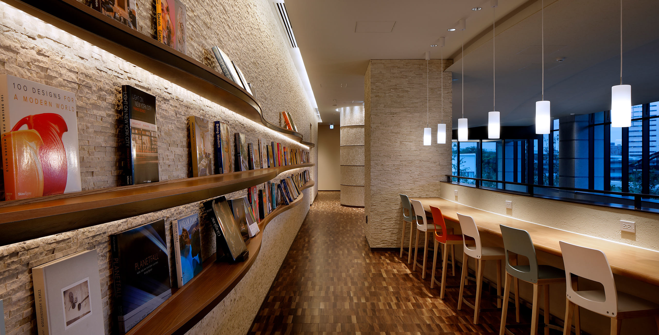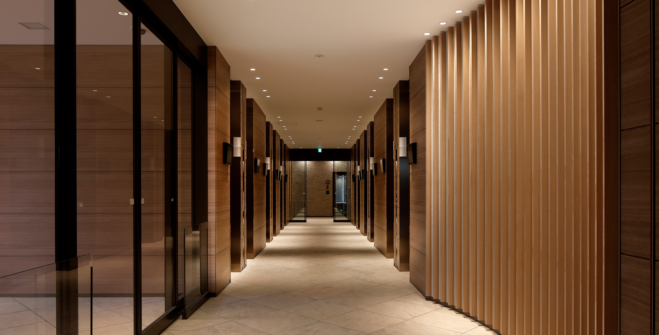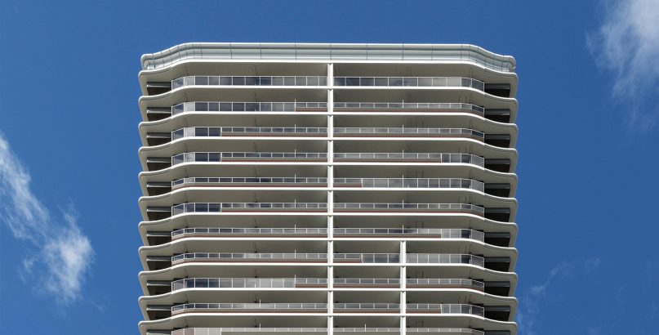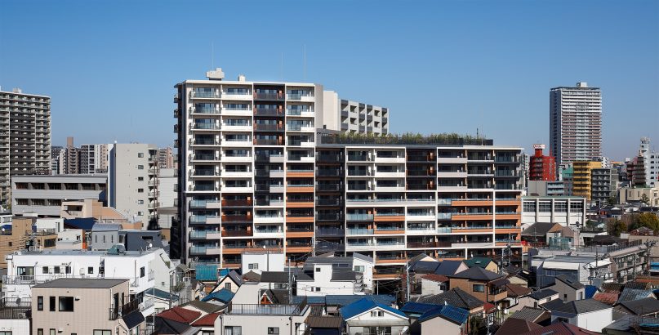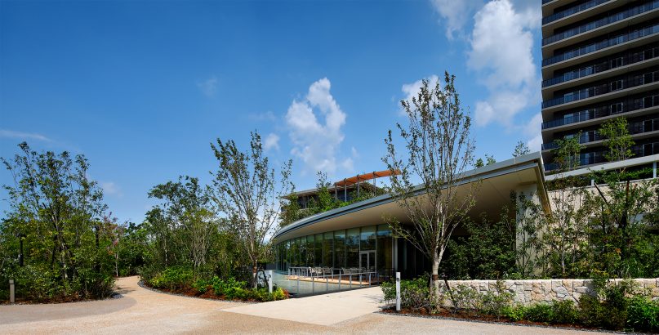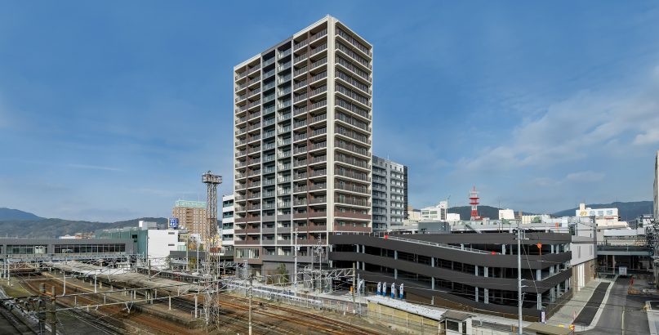Park Tower Harumi
| Type | Residential |
|---|---|
| Service | Architecture / Interior |
| Client | Mitsui Fudosan Residential Co.,Ltd. Kintetsu Real Estate Co., Ltd. JX Nippon Real Estate Corporation Nippon Steel Kowa Real Estate CO., LTD. SUMITOMO CORPORATION |
| Project Team | Design Architect / Jun Mitsui & Associates Inc. Architects, Design and Supervision / OBAYASHI CORPORATION |
| Construction | Obayashi Corporation |
| Total floor area | 120,665.38㎡ |
|---|---|
| Floor, Structure | 48F/B1F, RC/S |
| Location | 2-104, 105 Harumi, Chuo-ku, Tokyo |
| Photograph | Naoomi Kurozumi |
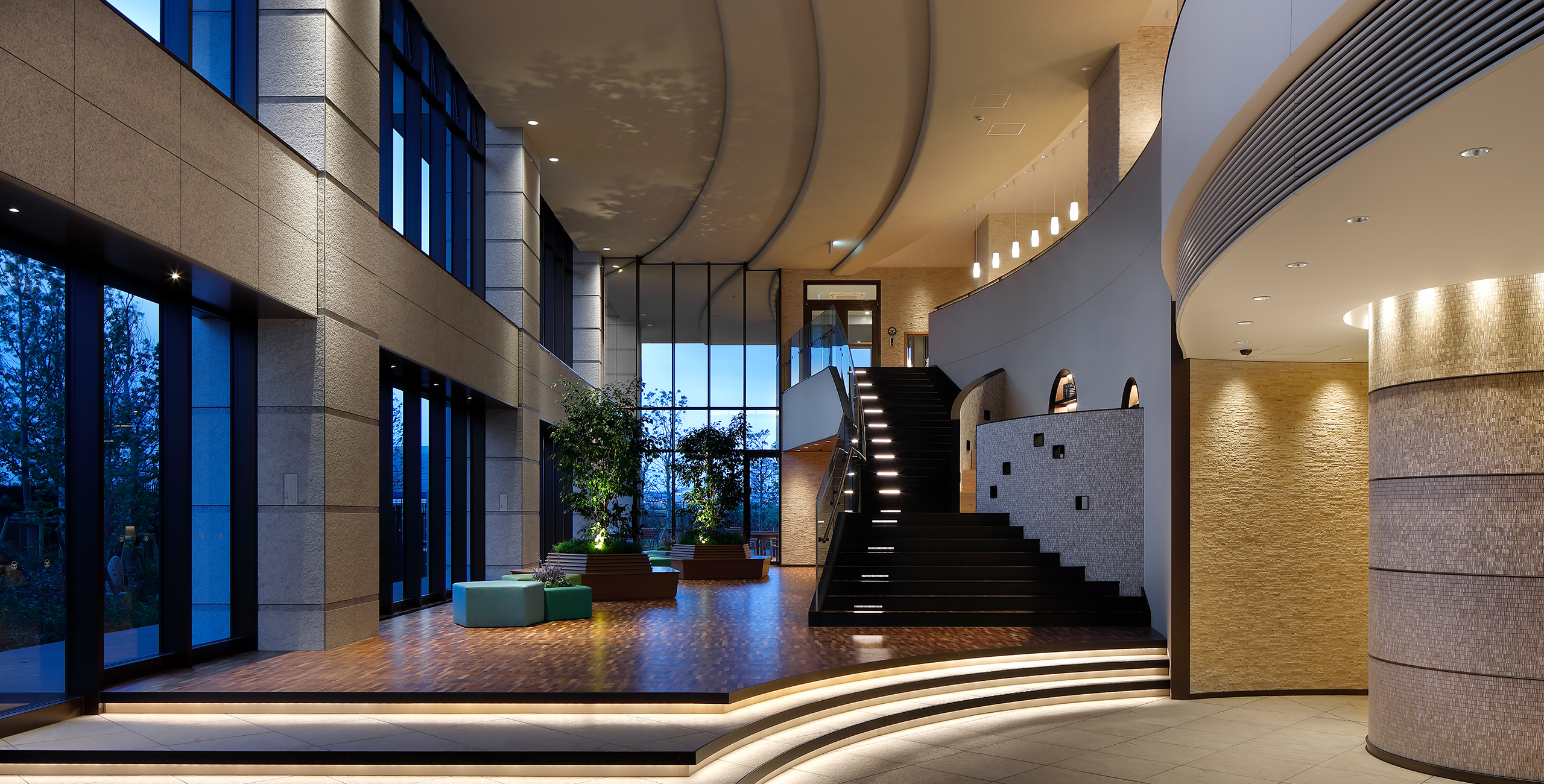
About the Project
Park Tower Harumi is a project aiming to create a new landmark that represents the bay area of the city. We studied the geographical and social conditions of Harumi, which is a modern city with a relaxed island vibe. We designed this project in an image of a large sailboat sailing in motion.
For the top of the building, it is designed to have a lift as a rising air. Each sail placed on top of the building will remind one of a large sailboat sailing out to a new destination. We planned a lighting design for the top to give off the feel of the ocean and a nice sea breeze. While the lighting puts great emphasis on its harmony with the surroundings, it incorporates a few unique tricks that make Park Tower Harumi the new landmark representing the night view of the redeveloped coastal area. The cascaded curved white balconies were inspired by a sail that changes its shape with the sea breeze, expressing flexibility and freedom. The podium part conjures an image of a ship deck or a lounge and it constitutes a terrace called Imagination Terrace where residents would look down at an open garden while feeling the salty ocean breeze. This terrace is designed in a way that lets bright coastal sunlight in and allows residents to enjoy the view of fresh greens planted on the premises and the connecting to the canal. The scenery of the affluent waterfront and the extensive garden named Imagination Land designed by Oriental Land Co., Ltd. together pave the way for new lifestyles and create an environment that fosters curiosity, adventurous spirit, and creativity.
The interior structural design of the building creates a seamless path from the entrance through the windbreak room, gallery entrance, light gate and then to the grand deck outside overlooking the Imagination Terrace. We focused on spaciousness that ensures smooth continuity between the outer space and the inner space to allow residents to enjoy the outside view from the inside. We believe that seamlessly designed of the Imagination Terrace will be a communication hub beyond gender and generation.
We take pride in being able to derive a sophisticated design concept through careful studies of the site characteristics and achieve a fascinating design in architecture, landscape, and interior among numerous high-rise apartment buildings in the bay area. We hope that Park Tower Harumi will be a friendly communication hub in the affluent waterfront neighborhood as well as a place that creates new lifestyles with its environment fostering curiosity and creativity.
CONTACT US
Please feel free to contact us
about our company’s services, design works,
projects and recruitment.
