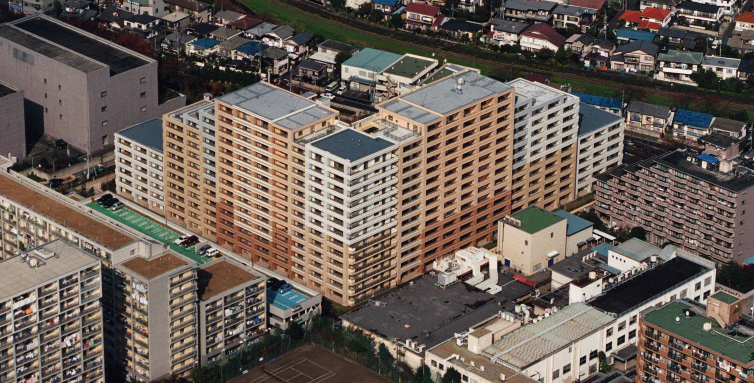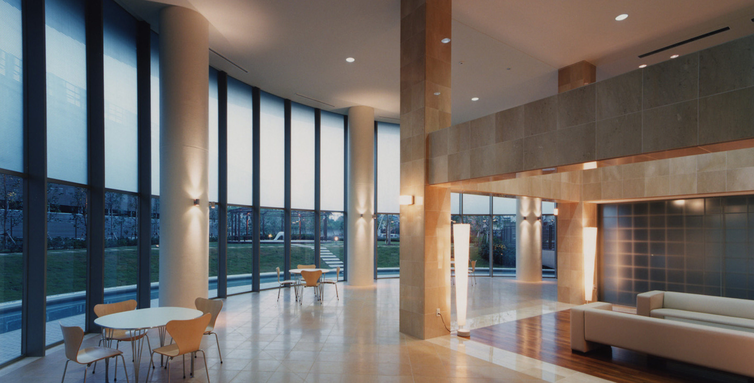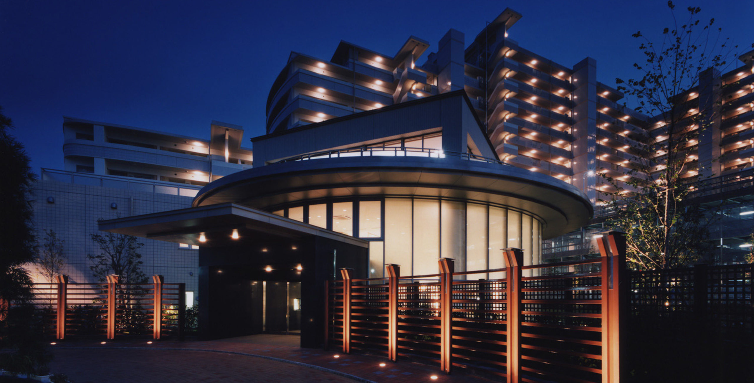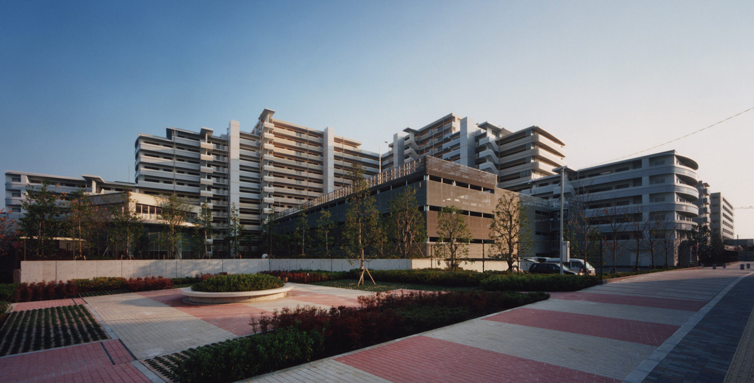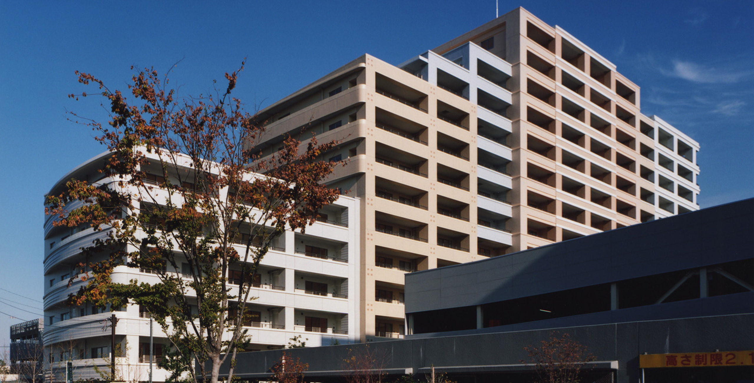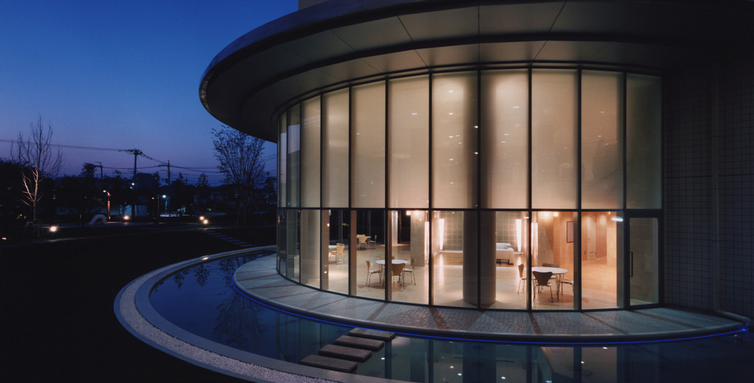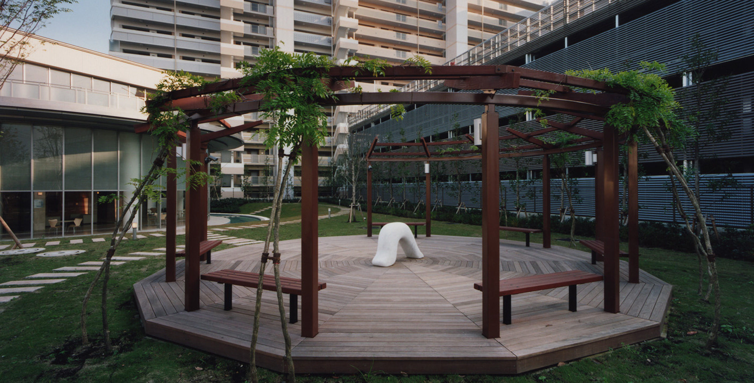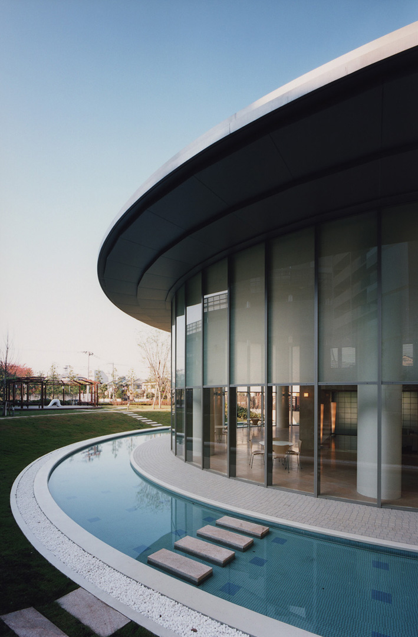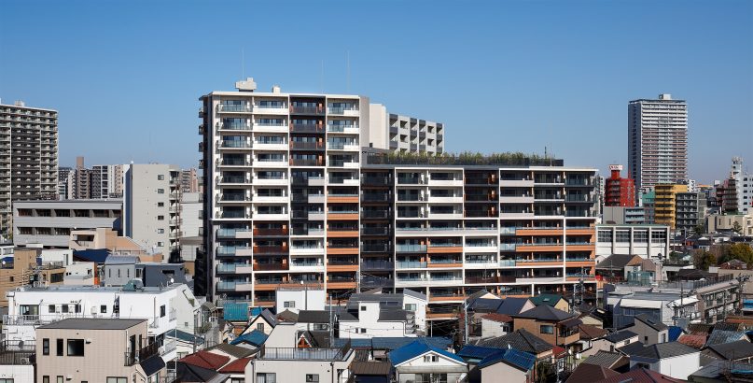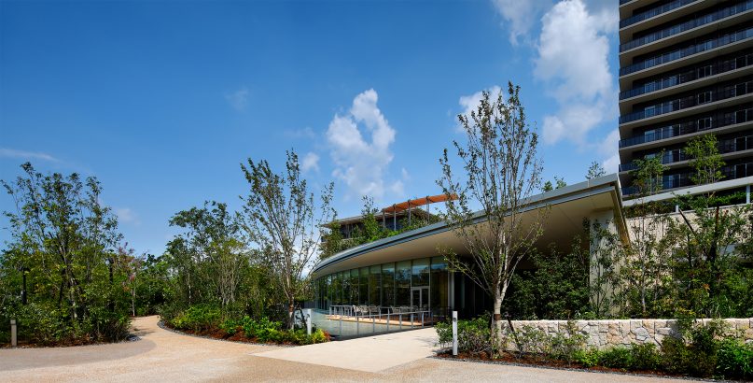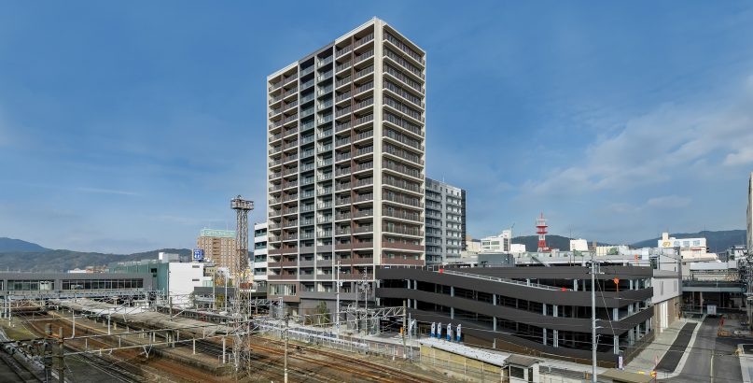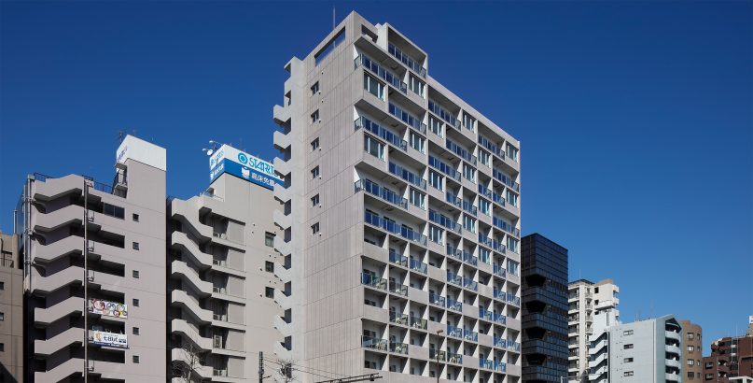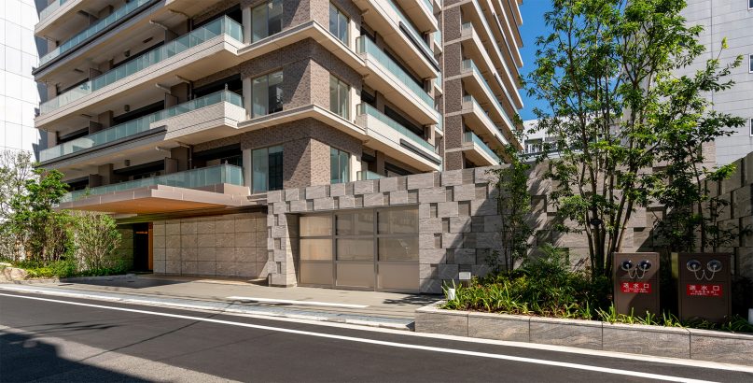Brillia Chofu Kokuryo
| Type | Residential |
|---|---|
| Service | Architecture / Landscape / Interior |
| Client | - |
| Project Team | Design Architect / Jun Mitsui & Associates, Asanuma Corporation |
| Construction | ASANUMA CORPORATION |
| Total floor area | 32,533.57㎡ |
|---|---|
| Floor, Structure | 14F/B1F, RC/S |
| Location | 8-8-1, Kokuryou-cho, Chofu-shi, Tokyo |
| Photograph | Studio Bauhaus |
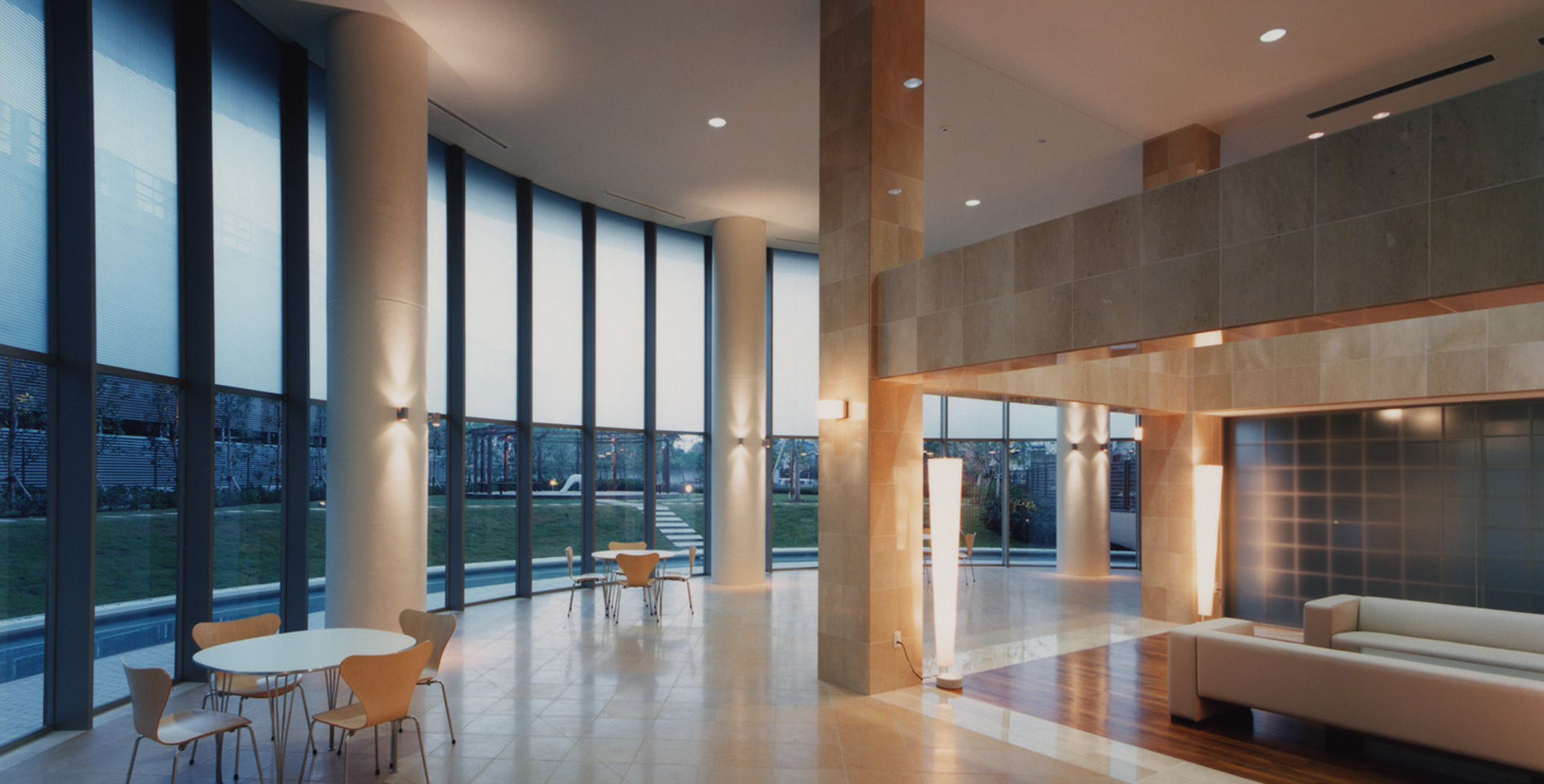
About the Project
This is a project that can be described as a prototype of a sprawling suburban apartment in the Tokyo city centre. There are approximately 300 dwellings made up largely of families in an environment abundant in nature that includes the Nogawa river. We developed this building to be in tune with the nature and the landscape. A gentle expression in the shape of an R has been given to the corners of the sprawling building, they look like wings that are spread out majestically. To create a large scale look, it has been designed like a village with multiple small buildings gathered to create a town. Both the colour tone and the warm colours of the materials used contrast well with the green surroundings making this a warm family residence. The outdoor area has a private garden that utilizes the Nogawa river. It is not filled with decorations but rather it has been kept simple like a peaceful Japanese landscape style garden making it stately garden. The round shaped shared common space has been kept open and light in order to integrate it with the garden. This has been designed for residents to enjoy and feel at home in.
CONTACT US
Please feel free to contact us
about our company’s services, design works,
projects and recruitment.
