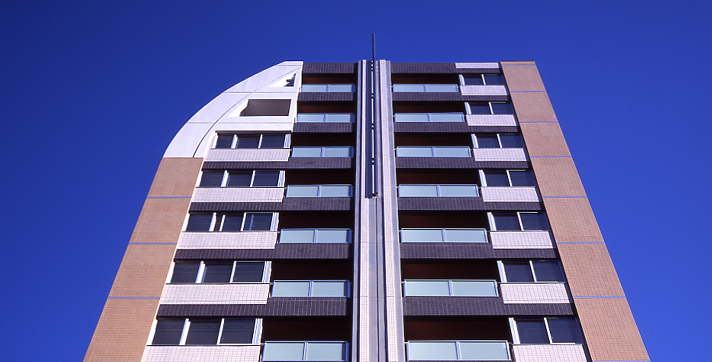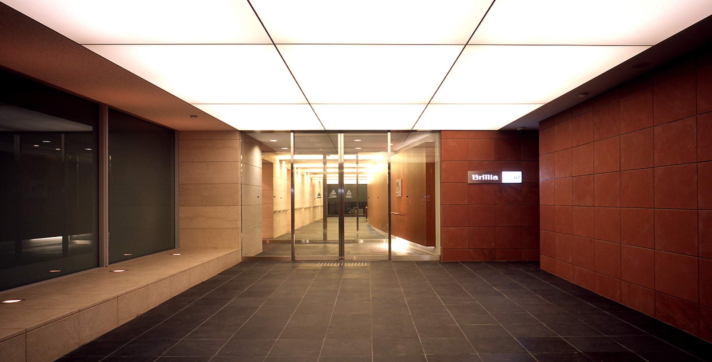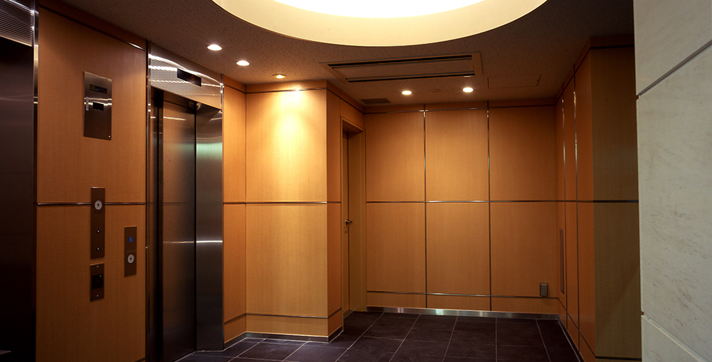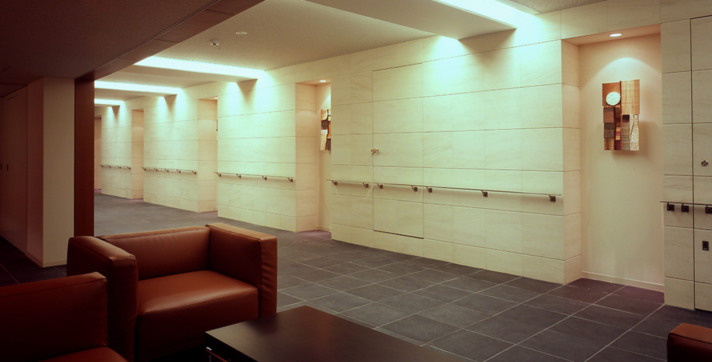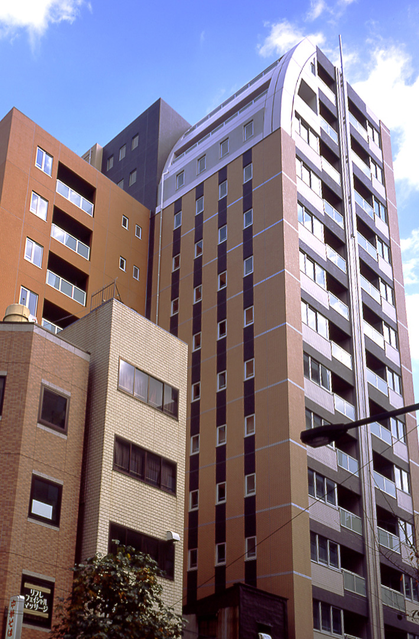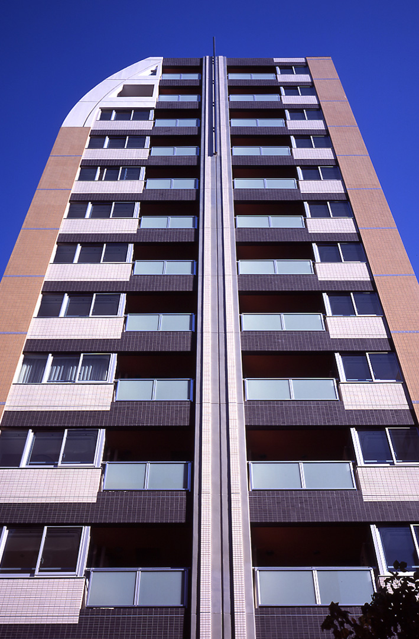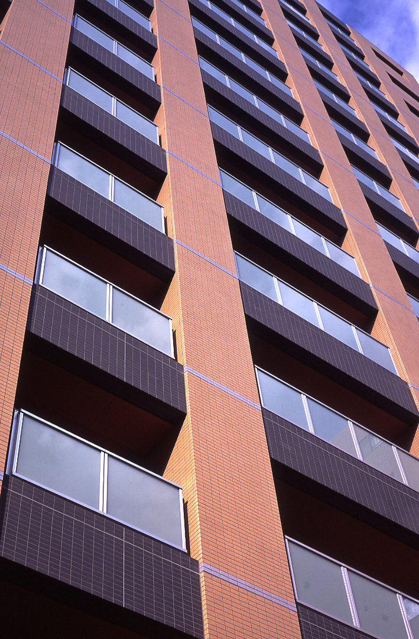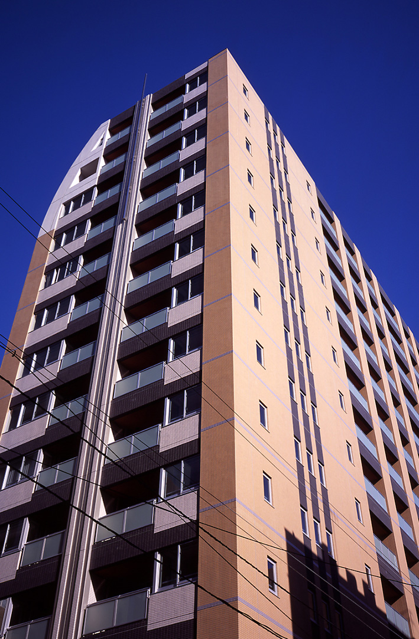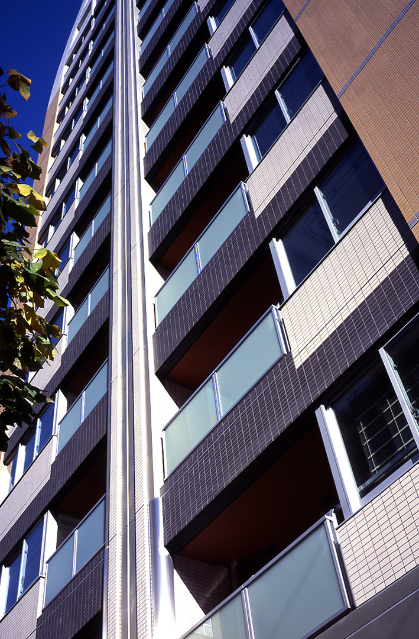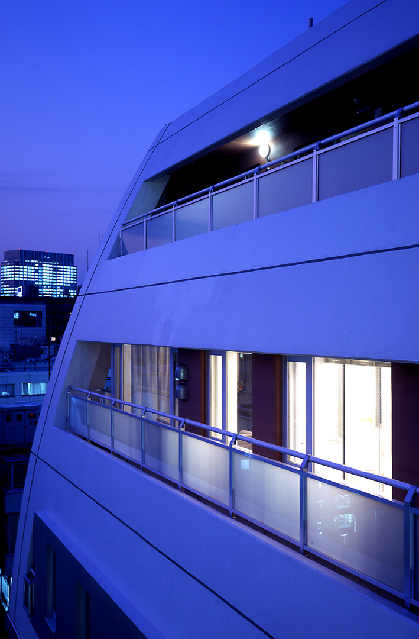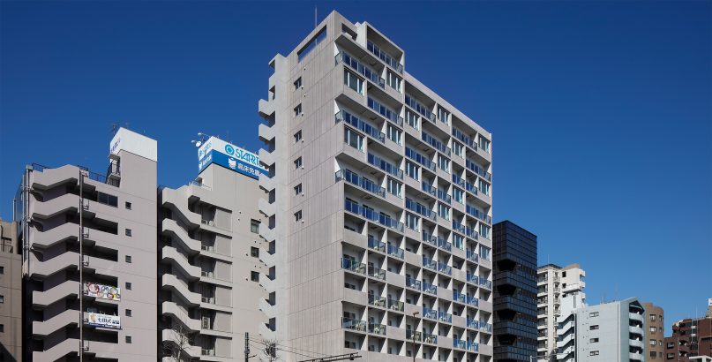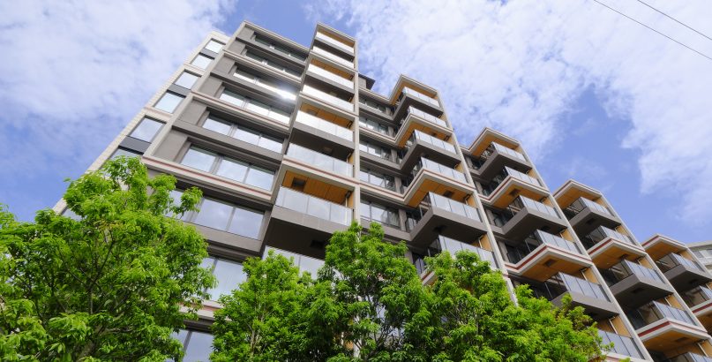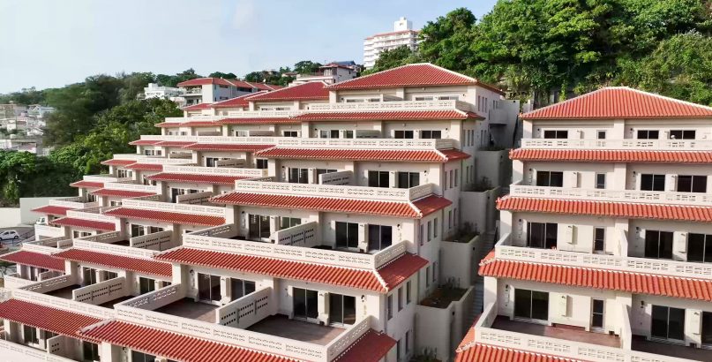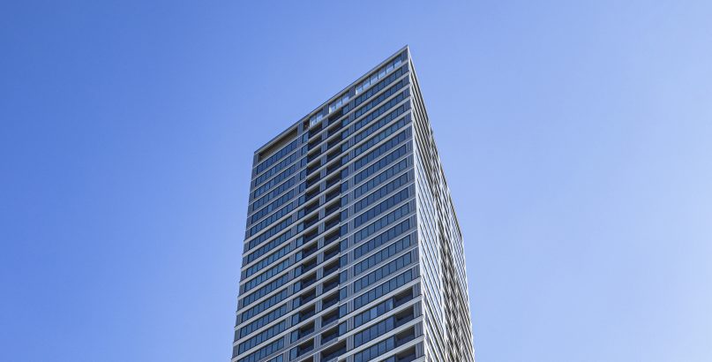Brillia Ginza id
| Type | Residential |
|---|---|
| Service | Architecture / Landscape / Interior |
| Client | - |
| Project Team | Design Architect / Jun Mitsui & Associates, Design and Supervision / Toda Corporation, |
| Construction | TODA CORPORATION |
| Total floor area | 8,925.00㎡ |
|---|---|
| Floor, Structure | 14F/B1F, RC |
| Location | 2-13, Ginza, Chuo-ku, Tokyo |
| Photograph | Naoomi Kurozumi |
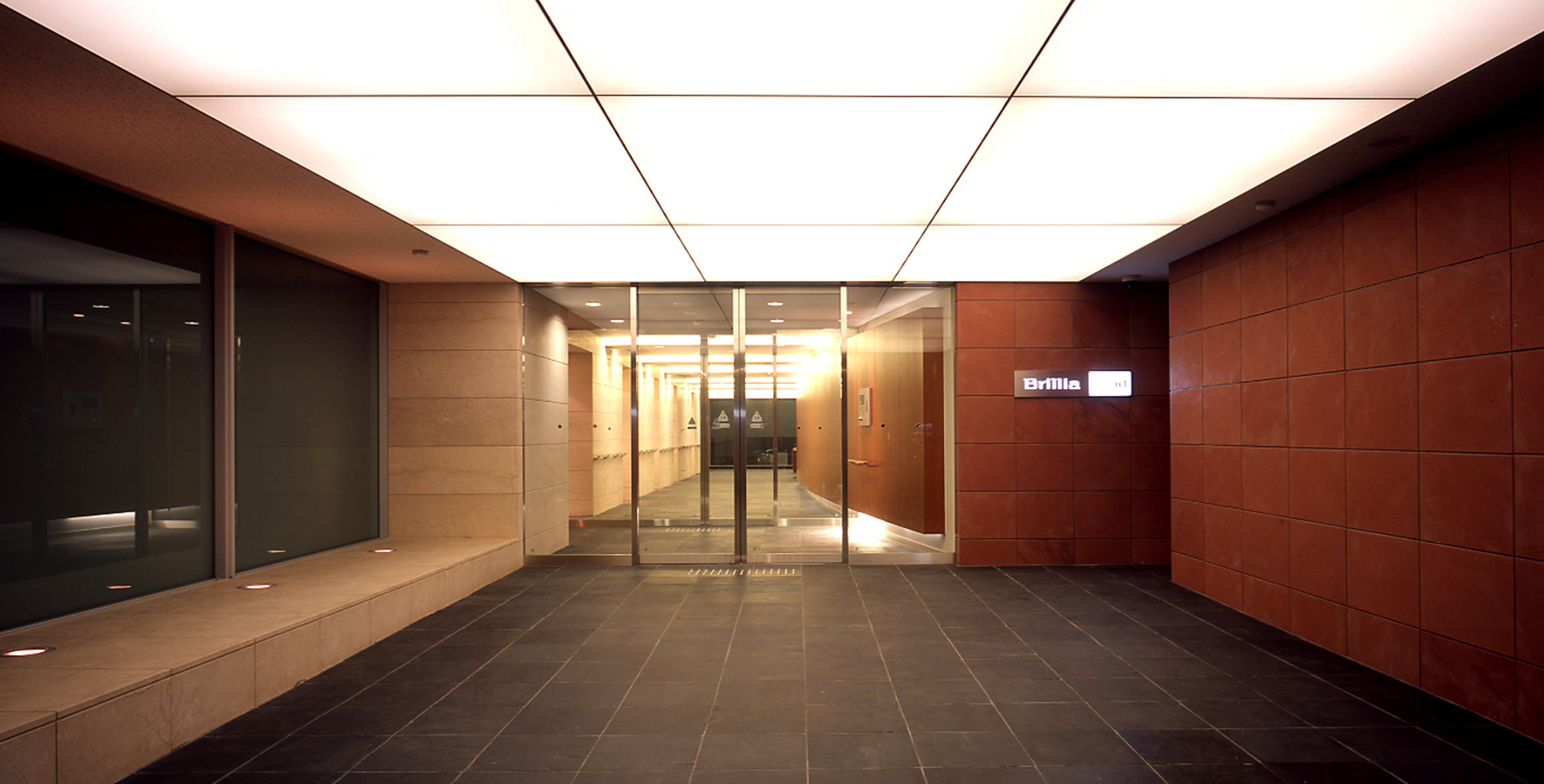
About the Project
This project is targeted at people who are particular about ‘Ginza town’ which is a place where you can enjoy various urban cultural aspects and not just urban convenience. The design has a sophistication and bright atmosphere showcasing the character and emotion of the residents to create an environment professionals will feel at home in. We put our energy into the building to make it an unforgettable part of the Ginza scenery. The external wall which appears like a tall vertical pillar made of limestone was constructed using beige tiles and used charcoal grey tiles for the joints and expresses ‘authenticity’ by contrasting the colour and the natural feeling of the material used. The material that looks well selected and the simple combination of the colours creates an authentic feeling with a facade that is unique and gives of a relaxed presence. We strongly focused on the view from the main approach, the design has a sense of unity with Ginza that is peaceful and gives you a luxurious setting for an ‘adult hideaway’.
CONTACT US
Please feel free to contact us
about our company’s services, design works,
projects and recruitment.
