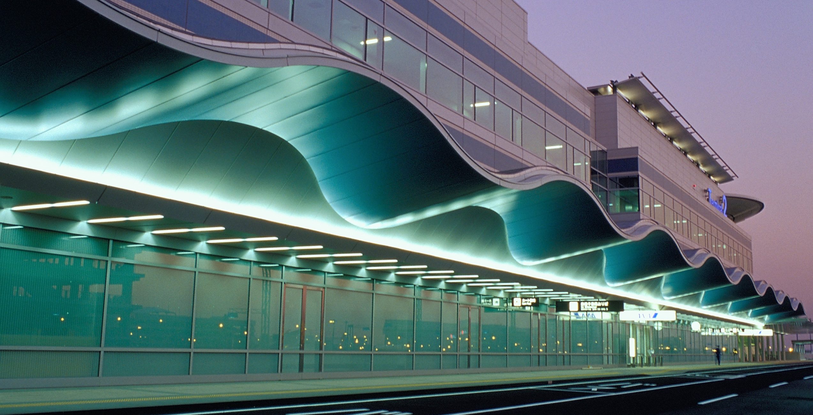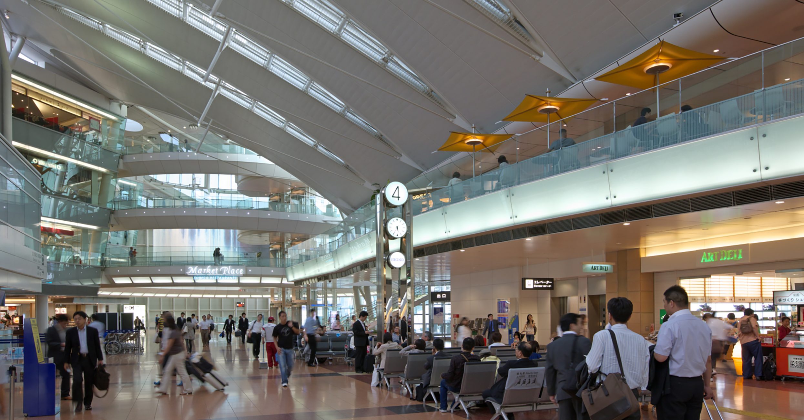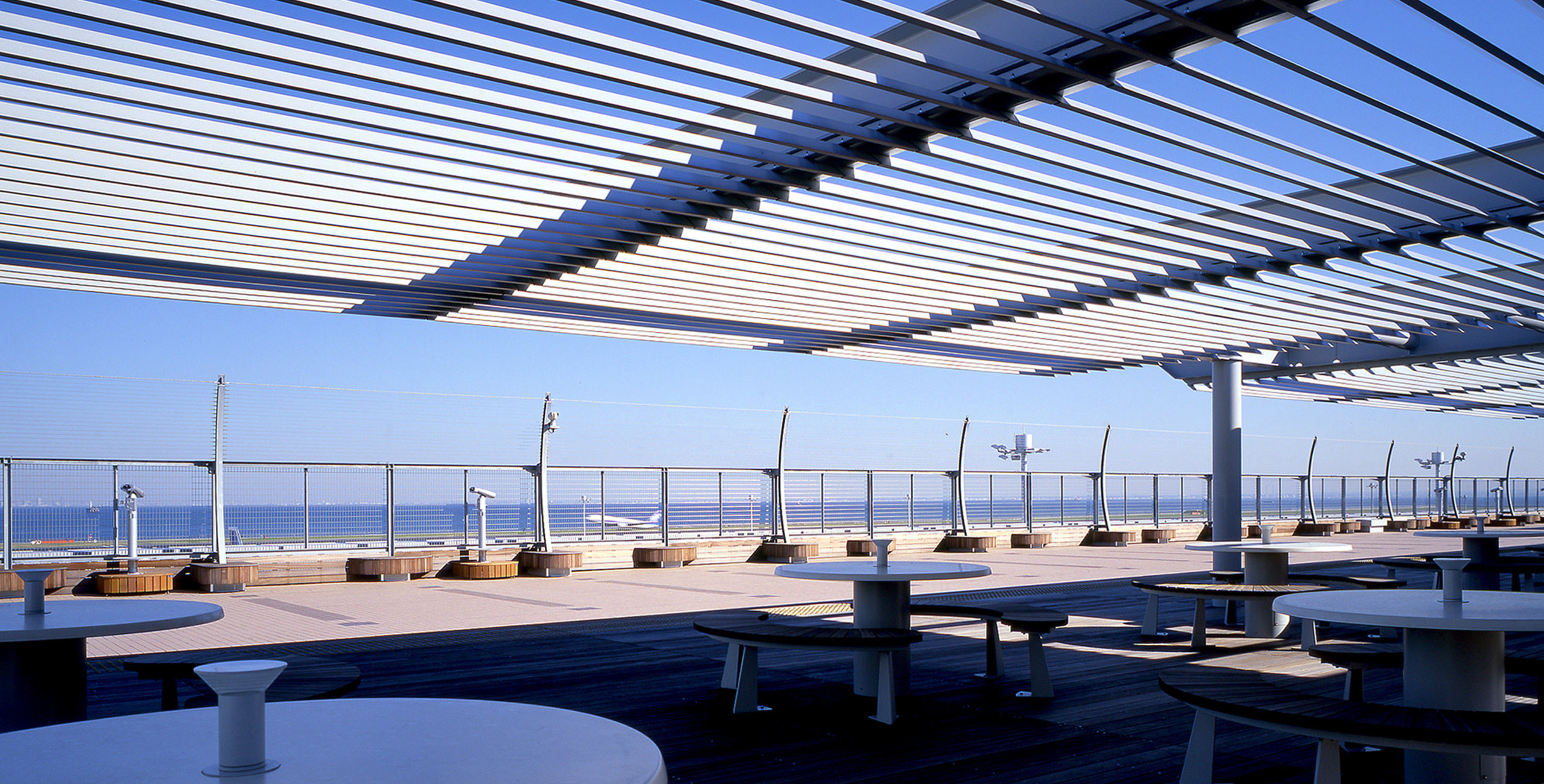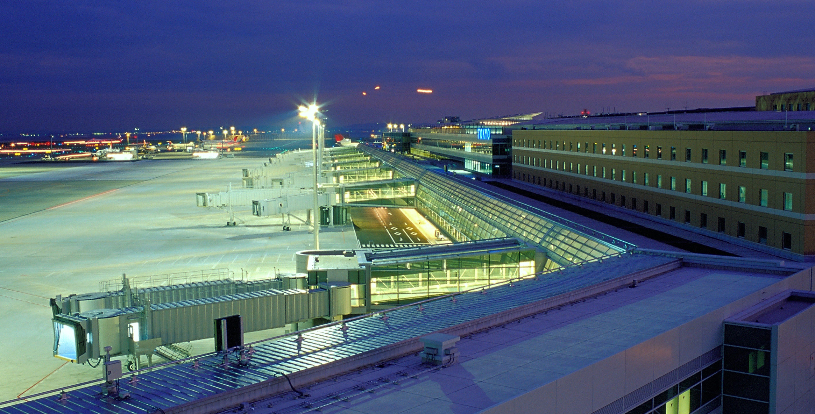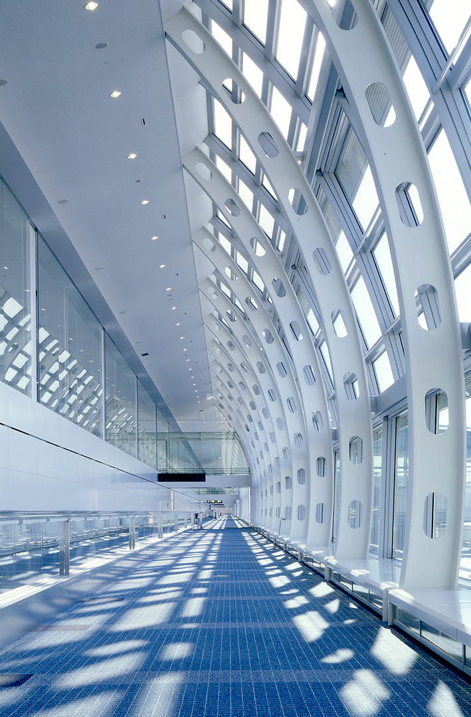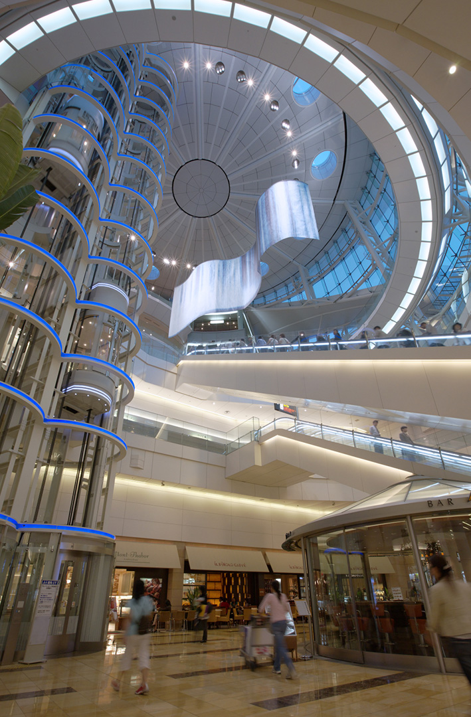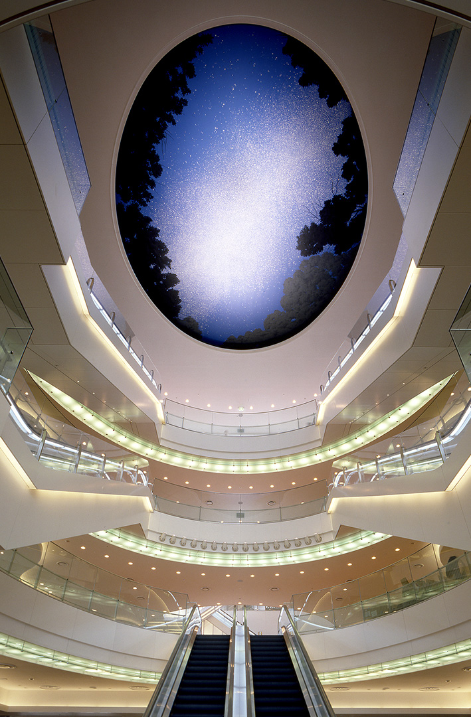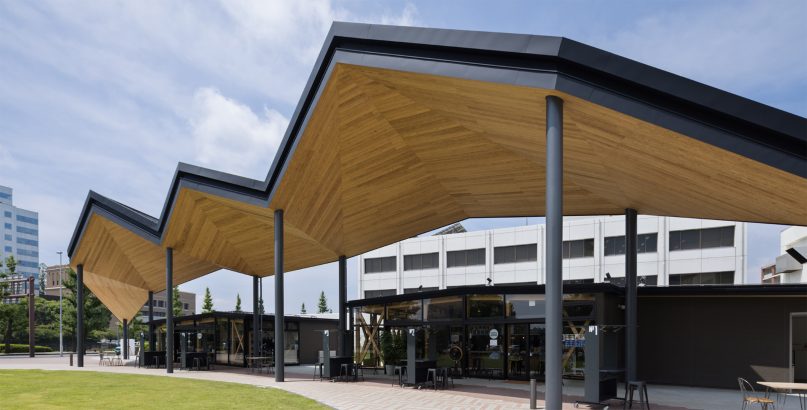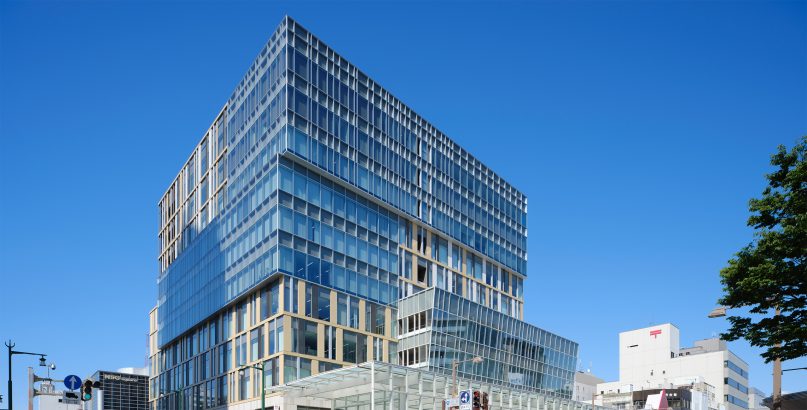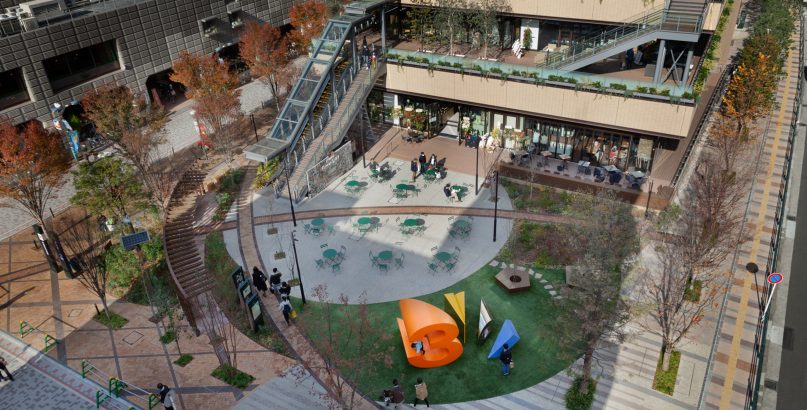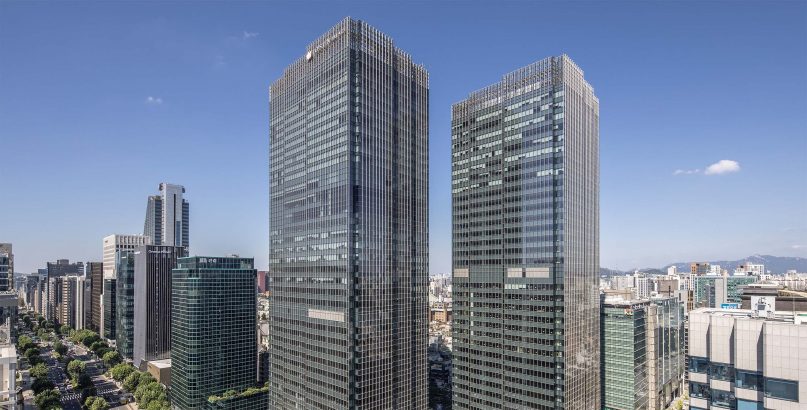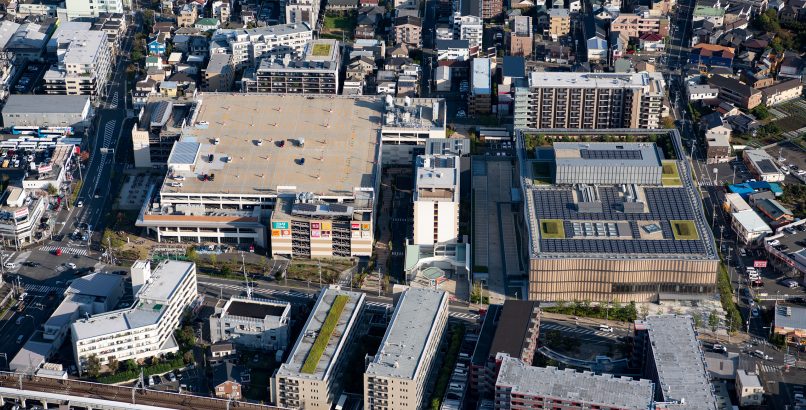Tokyo International Airport Domestic Passenger Terminal 2
| Type | Airport, Public, Commercial |
|---|---|
| Service | Architecture / Interior |
| Client | Japan Airport Terminal Co.,Ltd. |
| Project Team | MHS & NTT facility & Cesar Pelli JV |
| Construction | A area : KAJIMA+Kumagai+Zenitaka+TOBISHIMA JV B area : TAISEI+Obayashi+Bechtel+TOKYU+MAEDA+NIKKO JV C area : SHIMIZU+Nishimatsu+ANDO+Sumitomo Mitsui+Sato JV |
| Total floor area | 182,273㎡ |
|---|---|
| Floor, Structure | 5F/B1F(Hotel 7F), S/SRC |
| Location | 3-4-2 Haneda Airport, Ota-ku, Tokyo |
| Photograph | Naoomi Kurozumi, SS.inc |
| Award | Good Design Award(2005) |
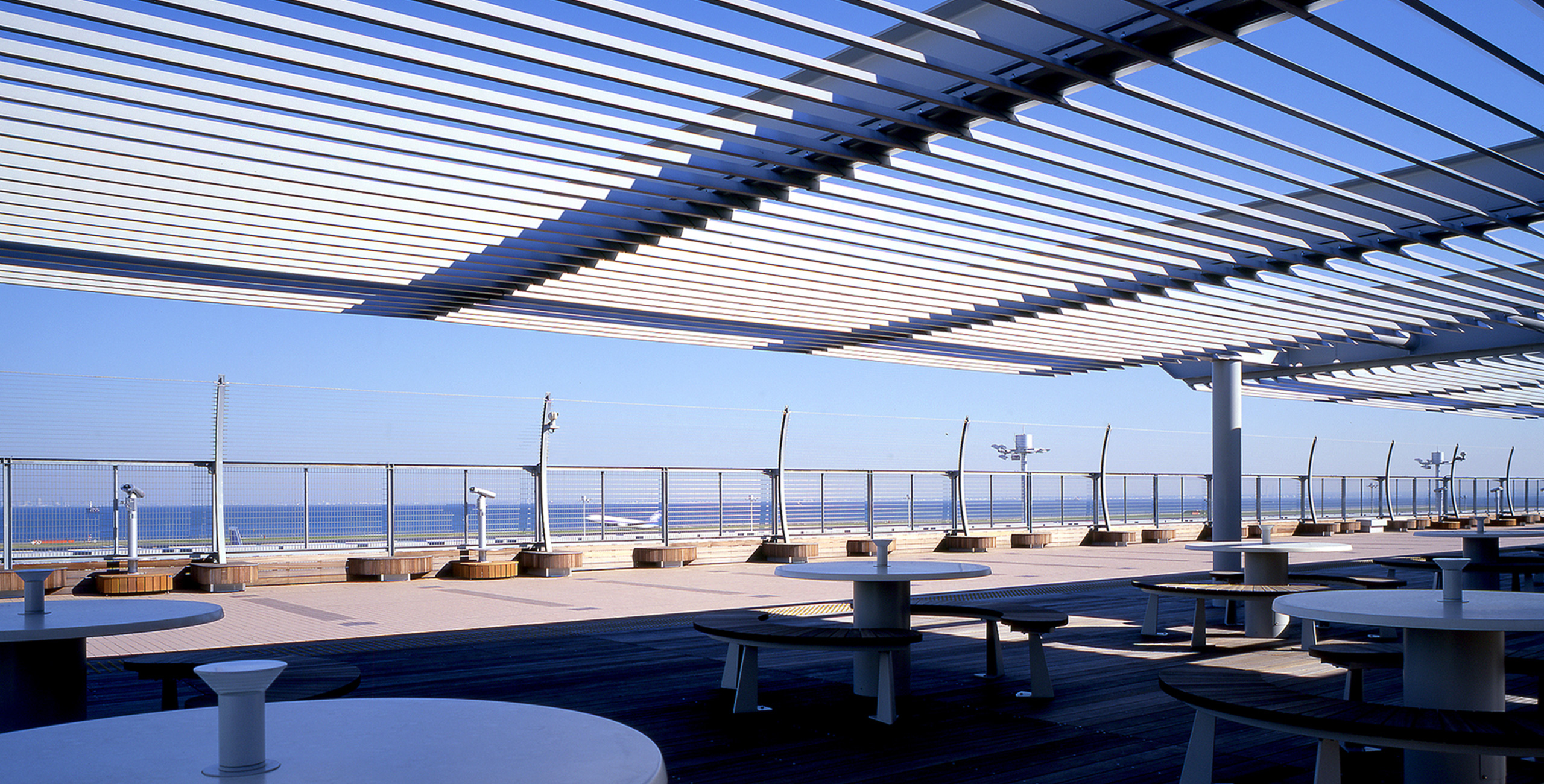
About the Project
This was built on the Tokyo bay side of the existing passenger terminal building of Tokyo International Airport (Haneda). Where the first terminal has an orderly urban look, the second passenger terminal has ‘brightness’, ‘transparency’ and ‘movement’ and welcomes people with a resort type style. Elements of nature are woven into the advanced technology; the slits of light positioned one after another under the curving steel roof, the light and shade that forms the airy light cones and the colour plan for the exterior wall remind you of sand, waves and ocean images.
CONTACT US
Please feel free to contact us
about our company’s services, design works,
projects and recruitment.
