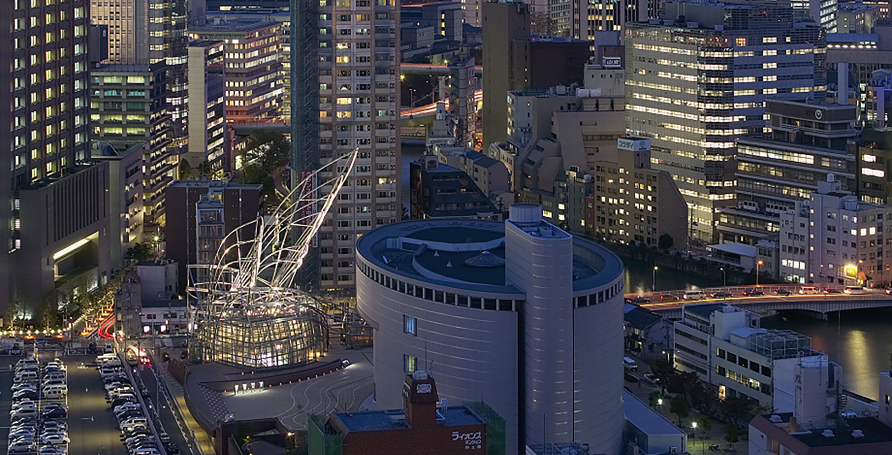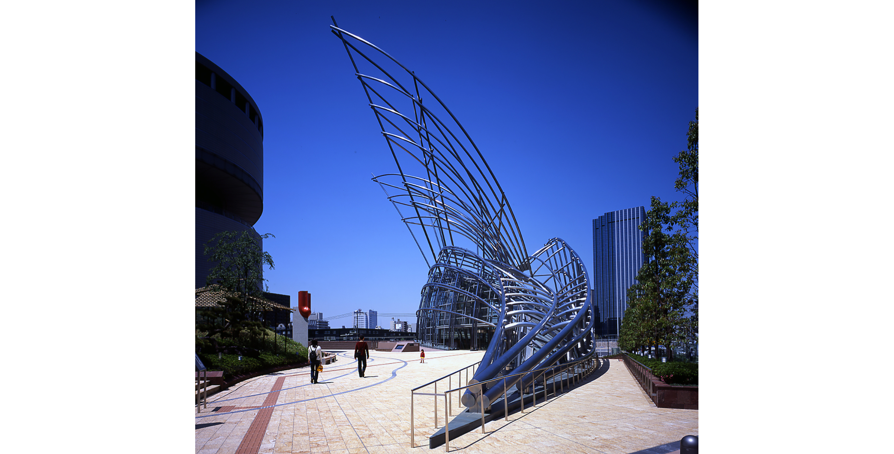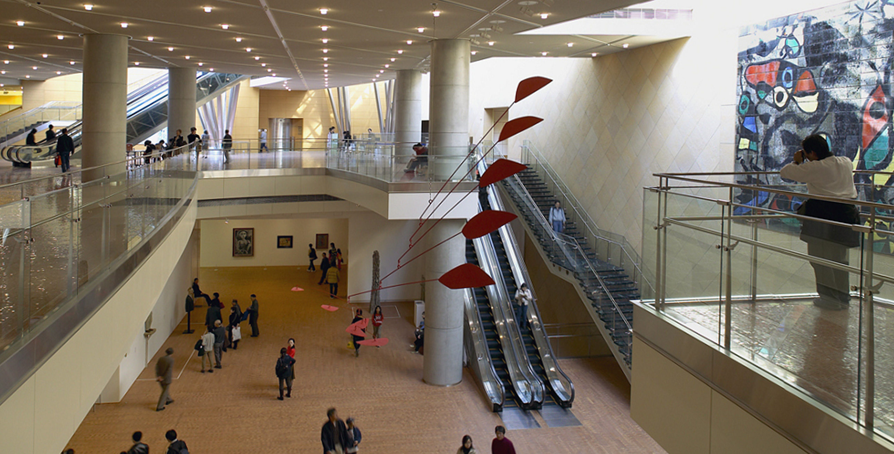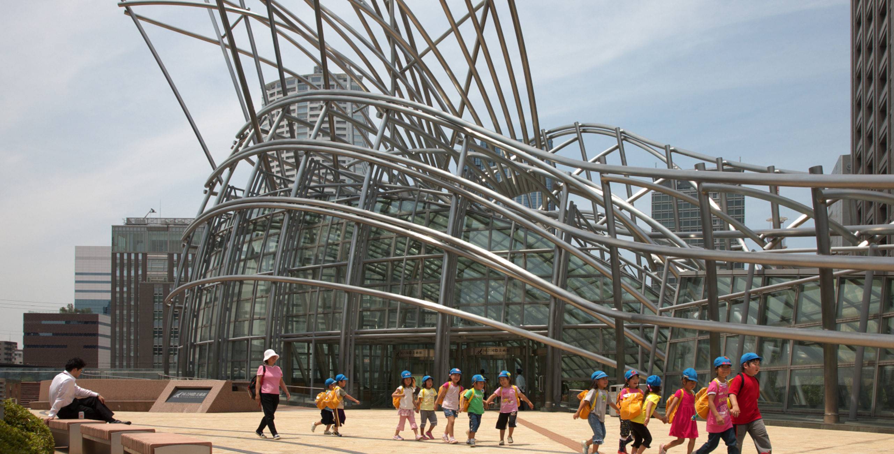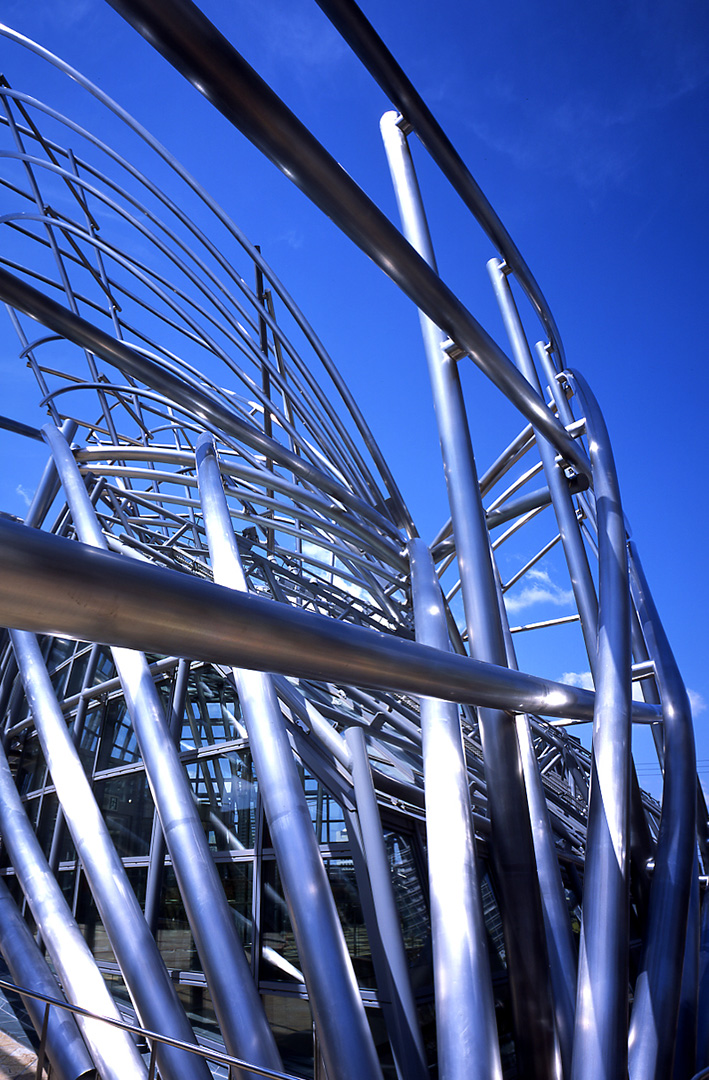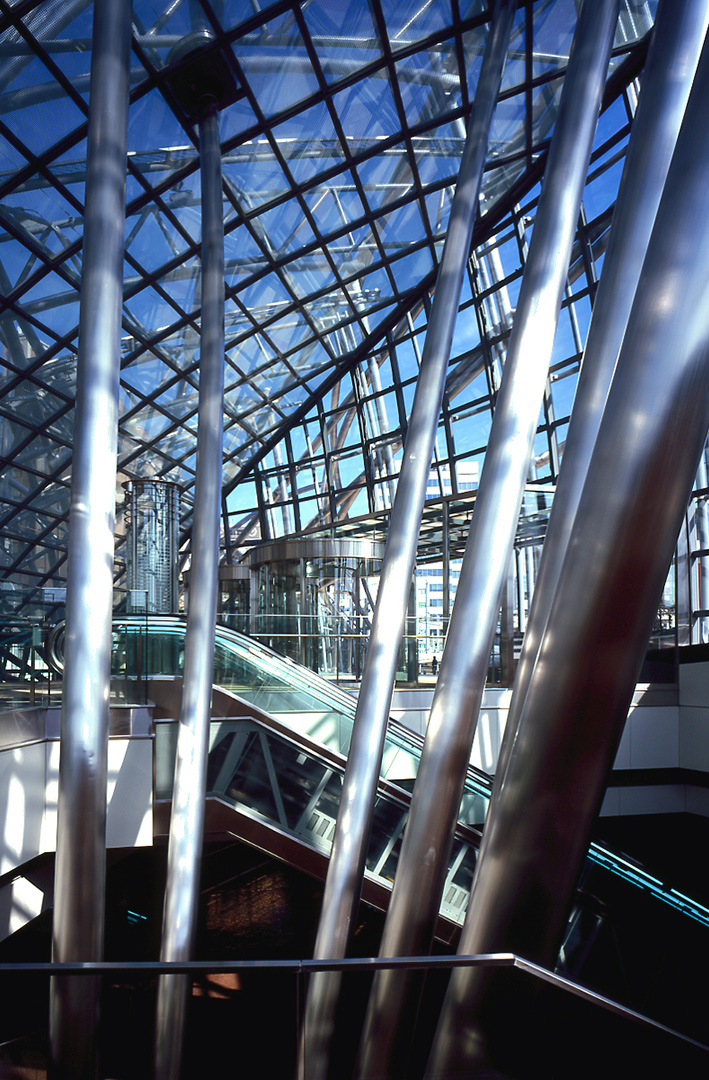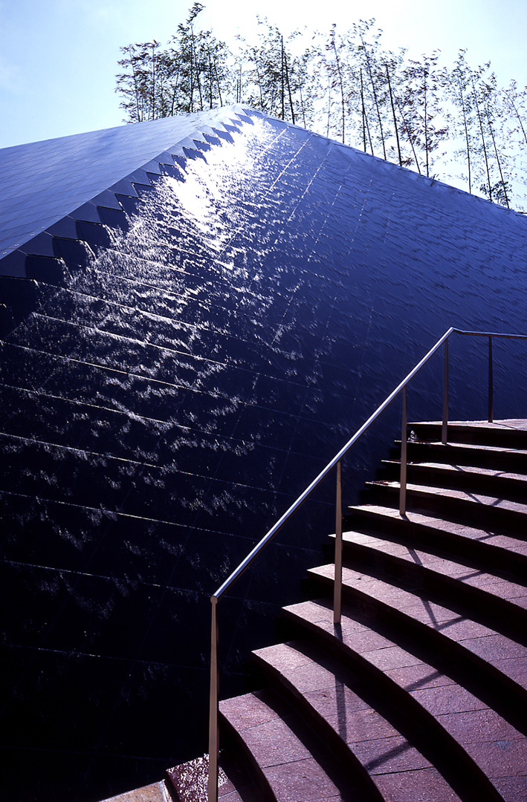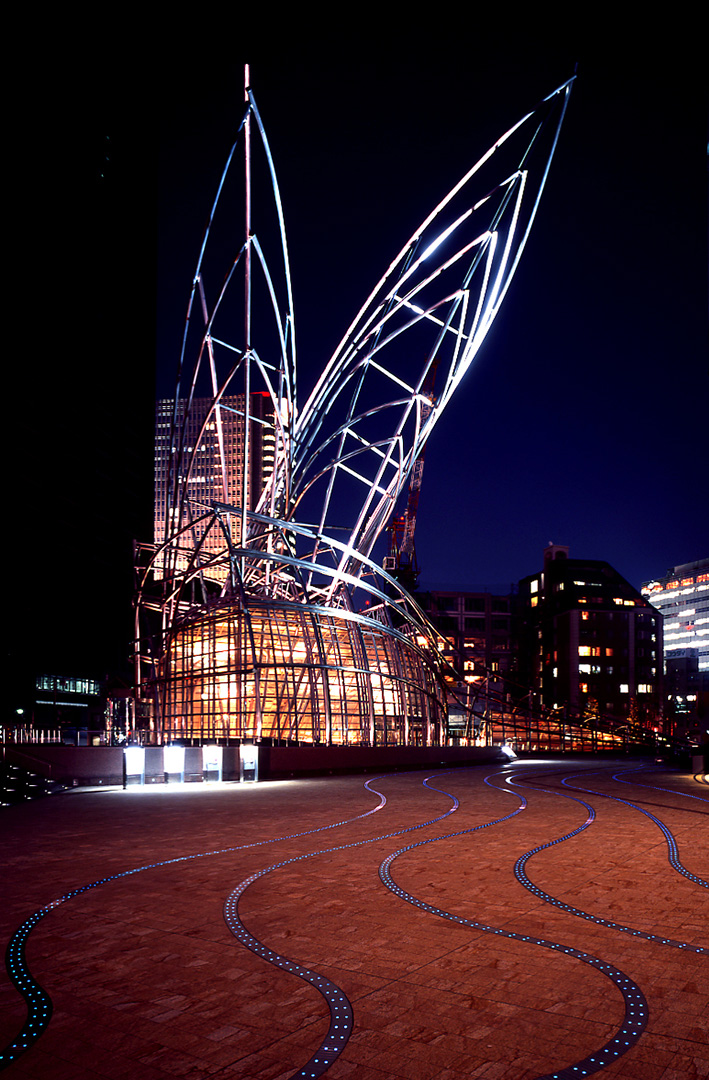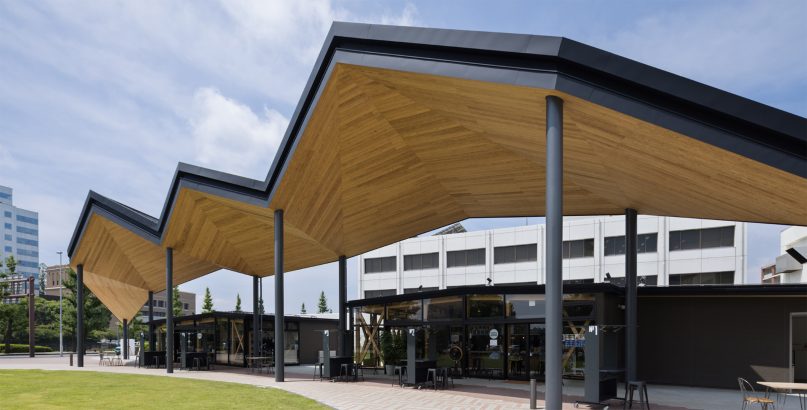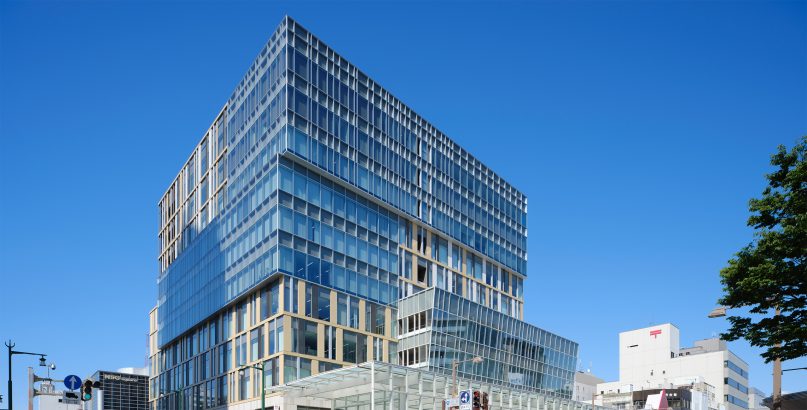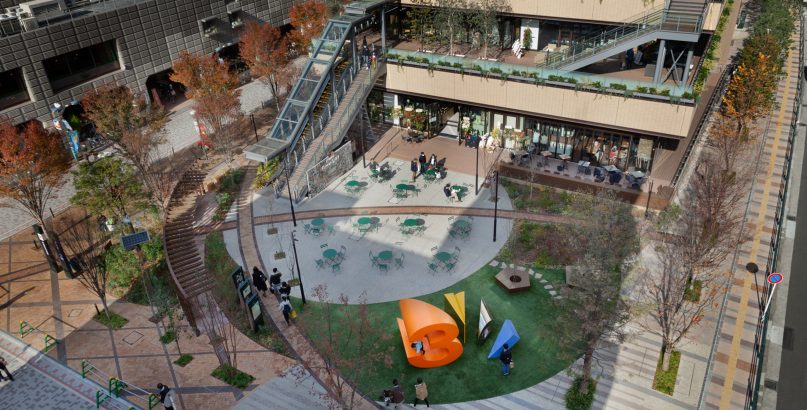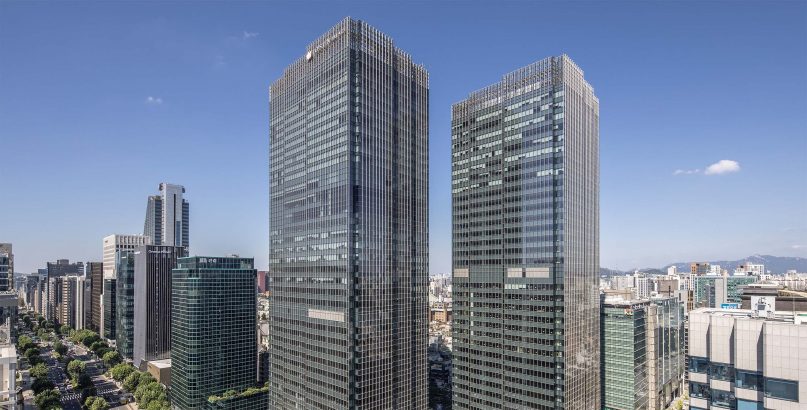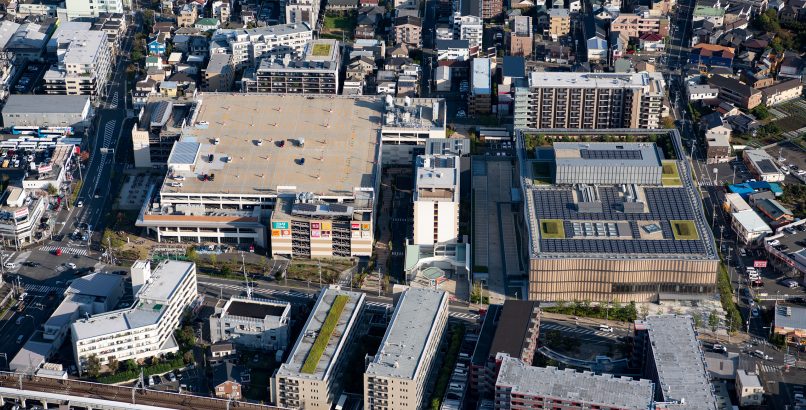The National Museum of Art, Osaka
| Type | Museum, Public, Hall |
|---|---|
| Service | Architecture / Landscape / Interior |
| Client | - |
| Project Team | Design / Cesar Pelli & Associates, Inc., Ministry of Land Infrastructure, Transport and Tourism Kinki Regional Development Bureau Government Buildings Department / Mitsubishi Jisho Sekkei Inc., Balmori Associates INC. + Soma Landscape |
| Construction | Zenitaka+Konoike+OHMOTO JV |
| Total floor area | 13,487.0㎡ |
|---|---|
| Floor, Structure | 1F/B3F, RC/SRC |
| Location | 4-2-55, Nakanoshima, Kita-ku, Osaka-shi, Osaka |
| Photograph | Naoomi Kurozumi |
| Award | Japan Stainless Steel Association Prize(2004) / AIA Connecticut Design Award(2005) |
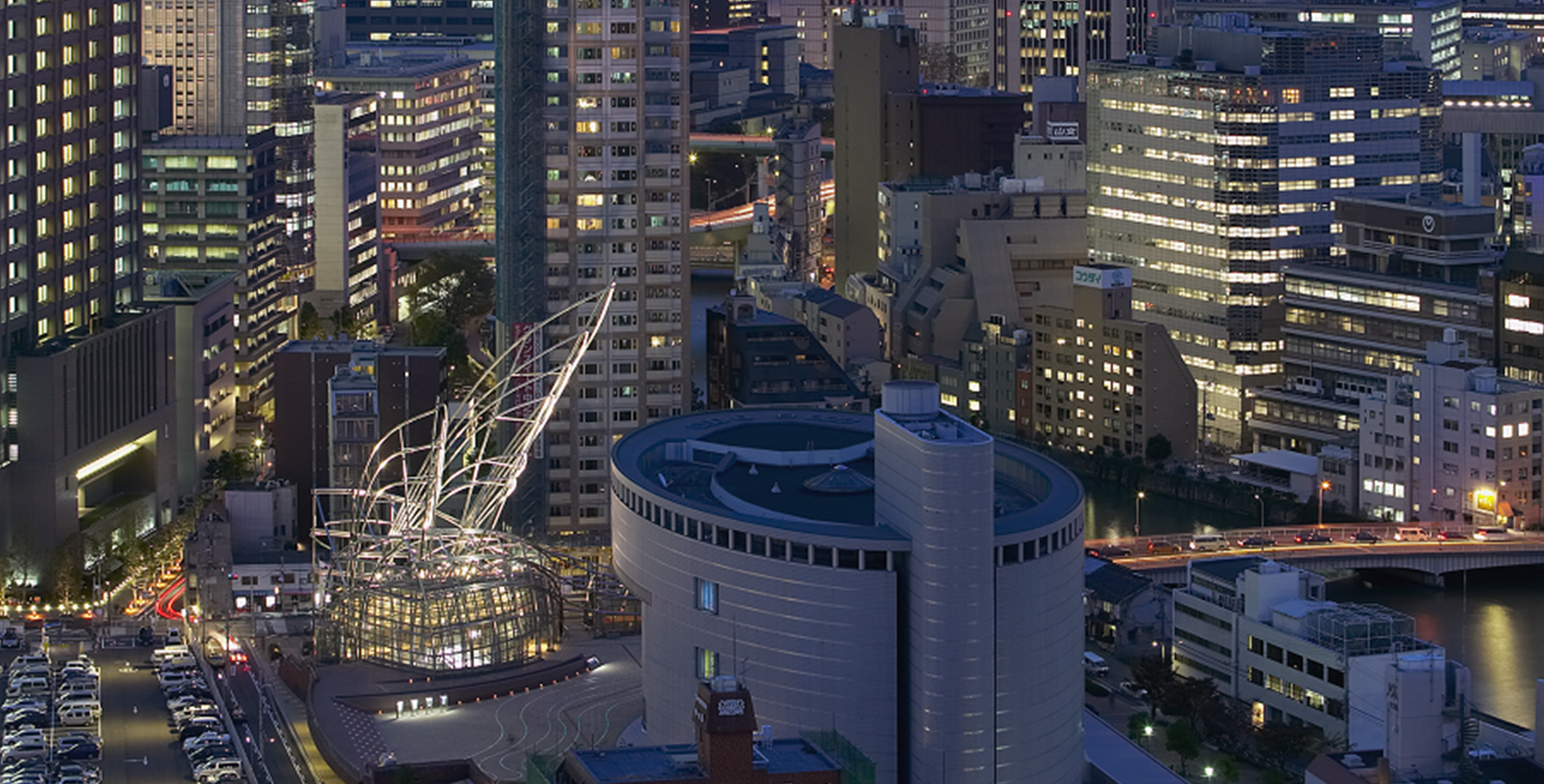
About the Project
This is a completely underground museum created under the condition of utilizing the underground area of the existing Osaka Science Museum. The entrance was purposely designed with a look that stands out as it is a gateway to the whole area. This freely curving three dimensional line form was born from a considered process through utilizing models with detailed analysis and the client’s vision. Basically, it has a condensed look due to various environmental factors under the ground such as its identify expression as an art museum, the shape of the science museum right next to it, the master plan of this area and the flow of the people.
CONTACT US
Please feel free to contact us
about our company’s services, design works,
projects and recruitment.
