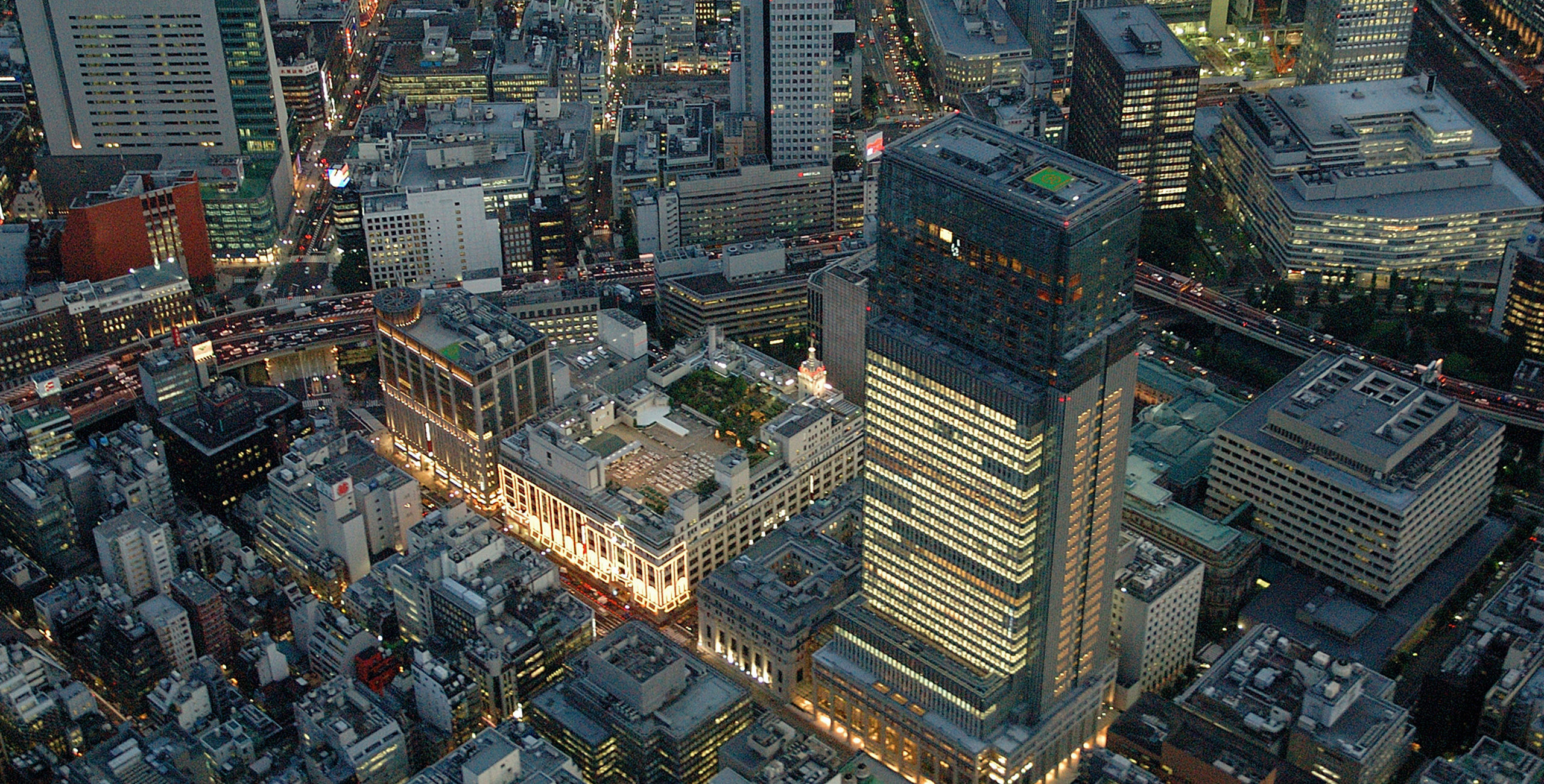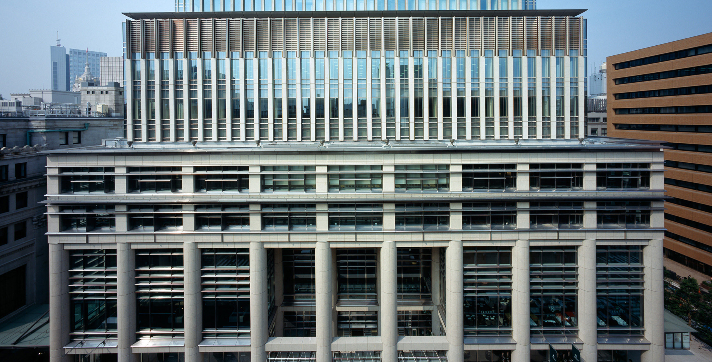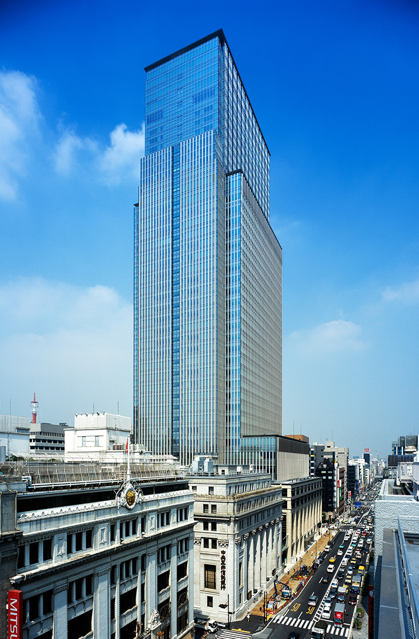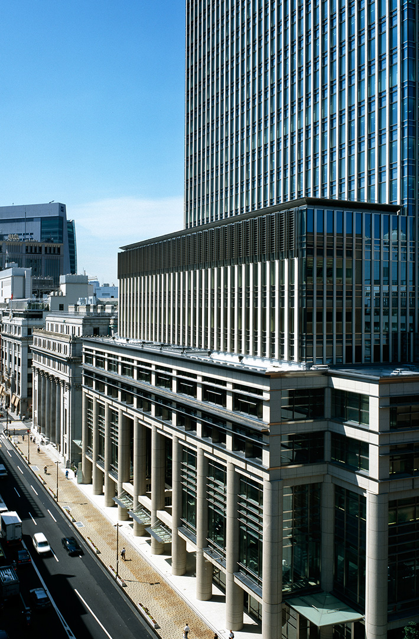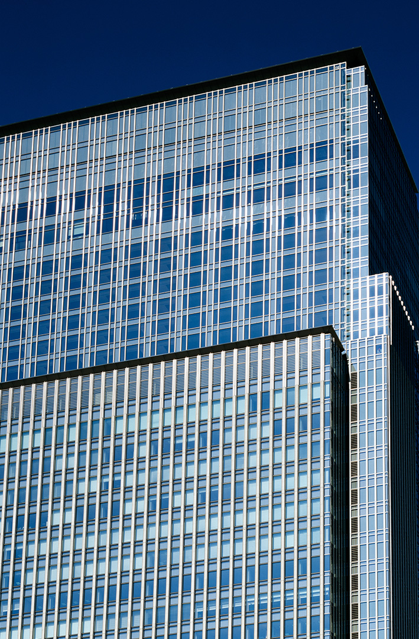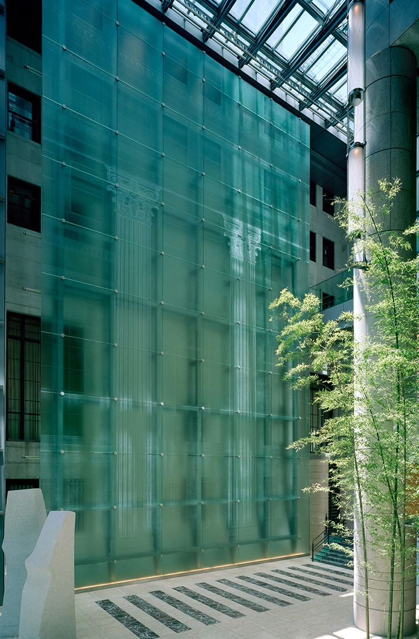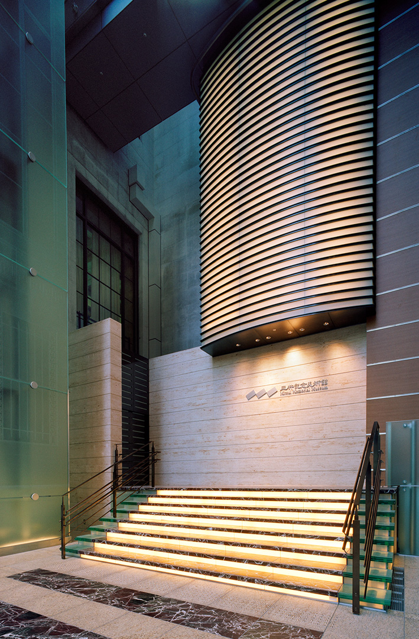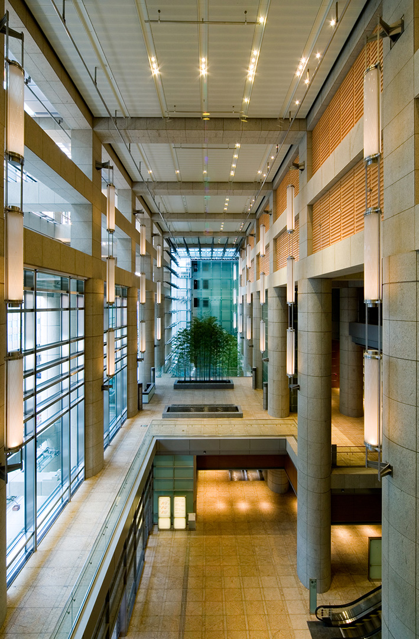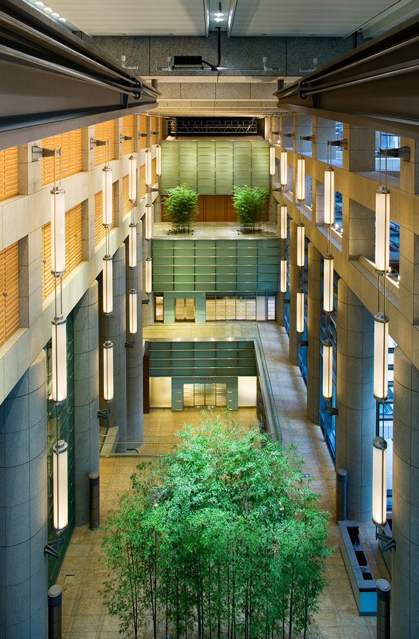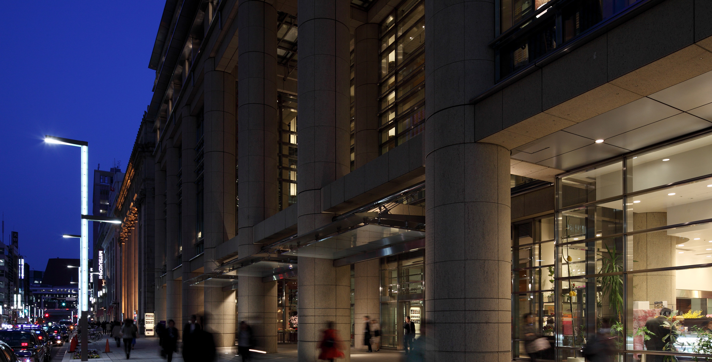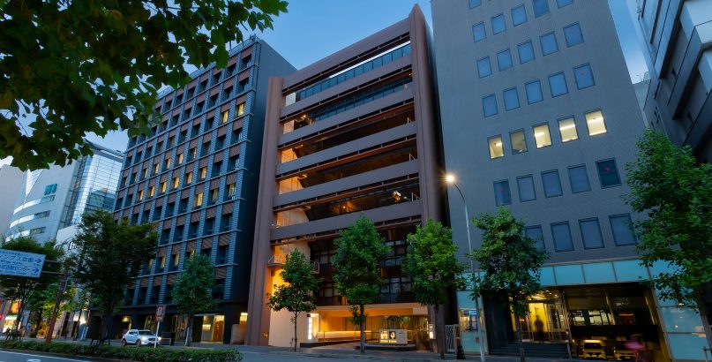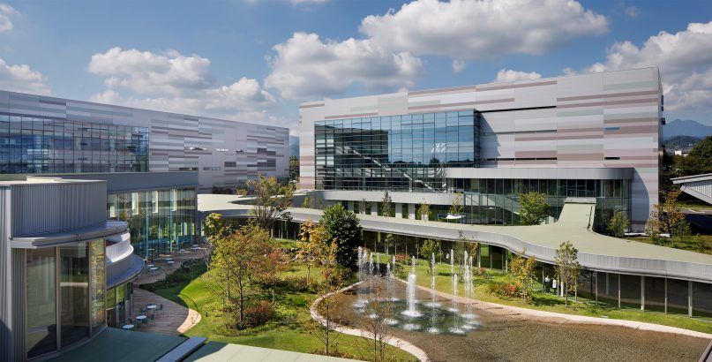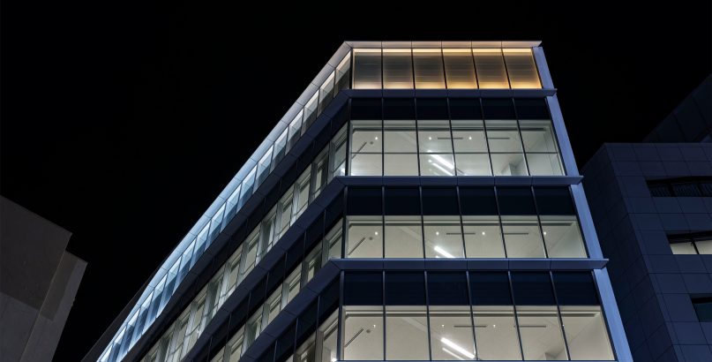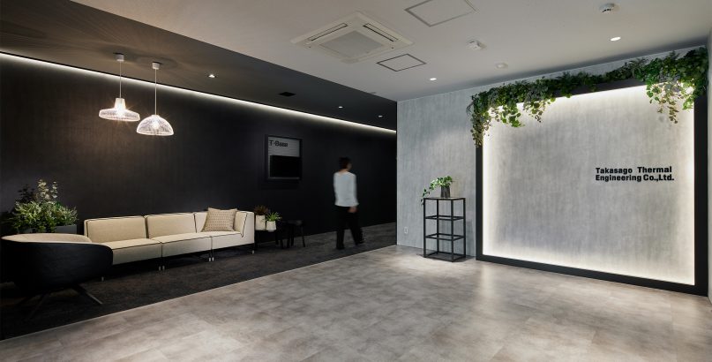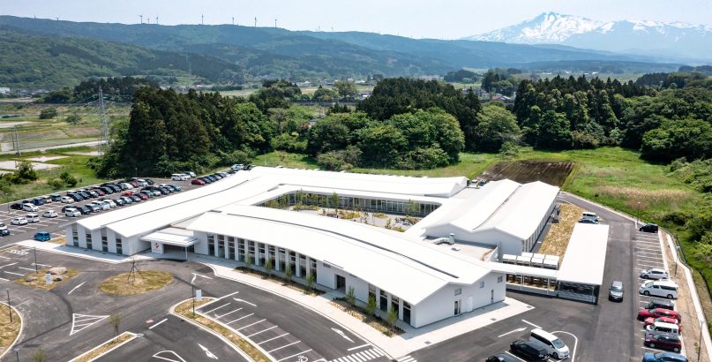Nihonbashi Mitsui Tower
| Type | Office, Commercial |
|---|---|
| Service | Architecture / Interior |
| Client | Mitsui Fudosan Co., Ltd., Sembikiya-Sohonten, Ltd. |
| Project Team | Design Architect / Cesar Pelli & Associates, Design and Supervision / NIHON SEKKEI, INC. |
| Construction | KAJIMA+SHIMIZU+Suimitomo Mitsui+Zenitaka+TORAY+Sato JV |
| Total floor area | 130,752.26㎡ |
|---|---|
| Floor, Structure | 38F/B4F, S/SRC/RC |
| Location | 2-1-1, Nihonbashi-Muromachi, Chuo-ku, Tokyo |
| Photograph | Kawasumi Architecture Photograph Office, Kokyu Miwa Architectural Photography |
| Award | Good Design Award(2008), BCS Award(2009), Good lighting Award(2006), Japan Stainless Steel Association Prize(2006), Architecture in Perspective Award(2004) , CASBEE S |
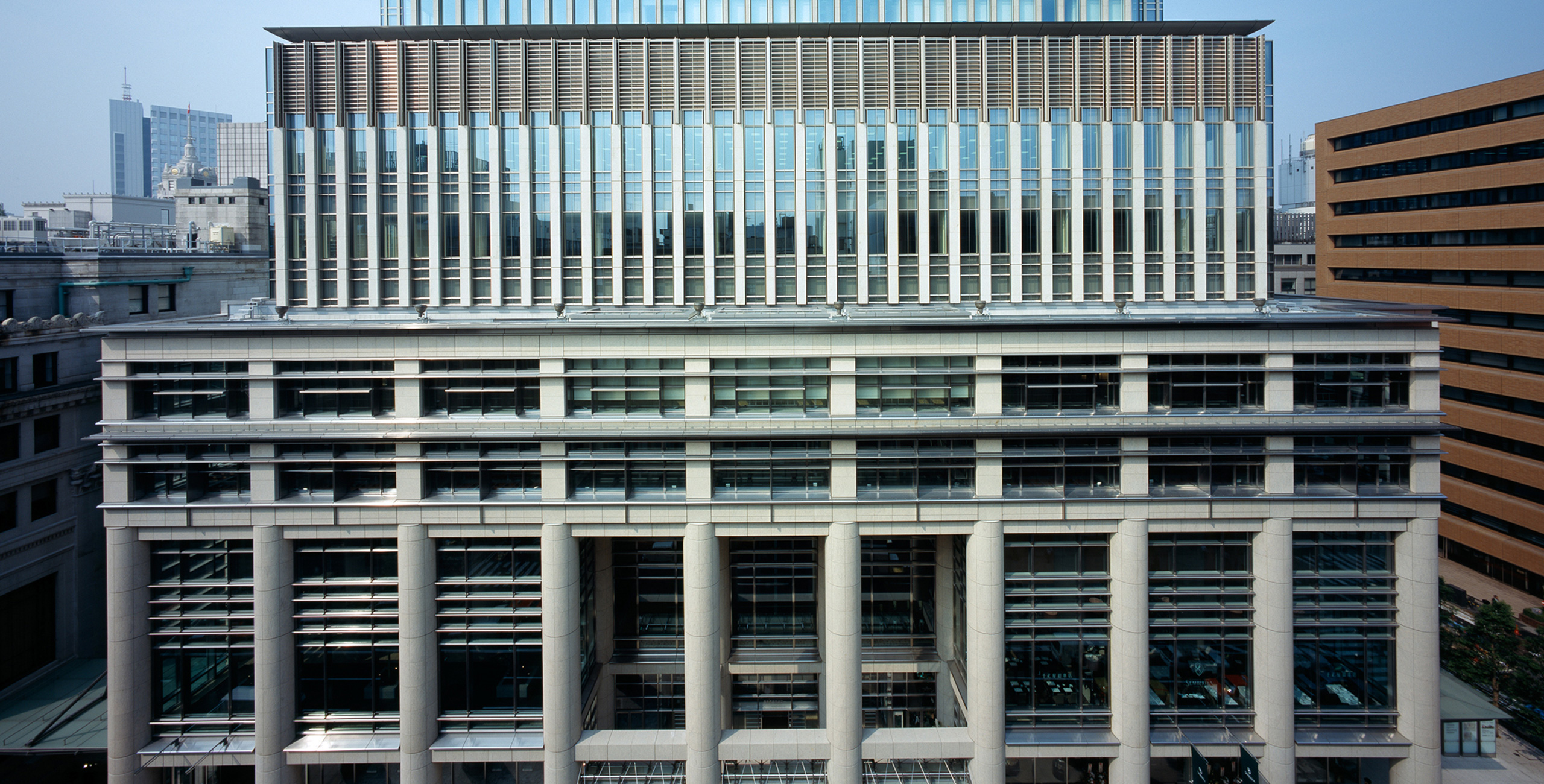
About the Project
This is a newly added building joining the main Mitsui building, the Mitusi building was designed by Trowbridge & Livingston 70 years ago and is designated as a cultural asset of national importance. The origin of the concept for this project was the will to connect to more developments continuing the memories, quality level and pride of those great historical buildings in the Muromachi era. All aspects that were paramount in formulating a design including historical construction function, promotions, rhythm, shape and the aged look were created through conversations. The building’s main function as a closed off bank was changed to an atrium function which interacts with the public greatly. The transparency that keeps the promotion principle of Neo-classicism was achieved.
CONTACT US
Please feel free to contact us
about our company’s services, design works,
projects and recruitment.
