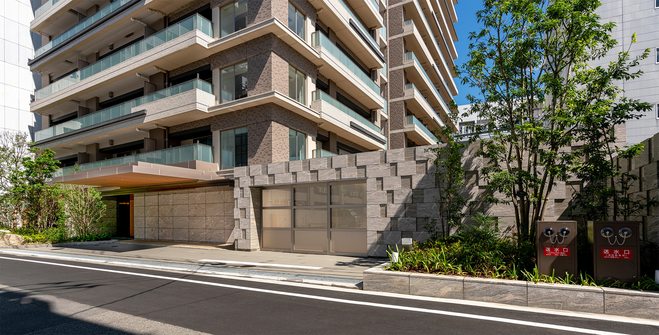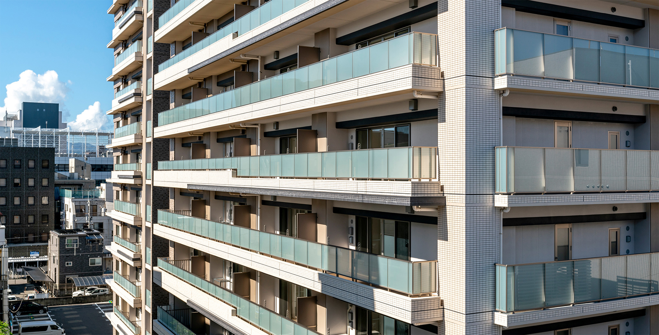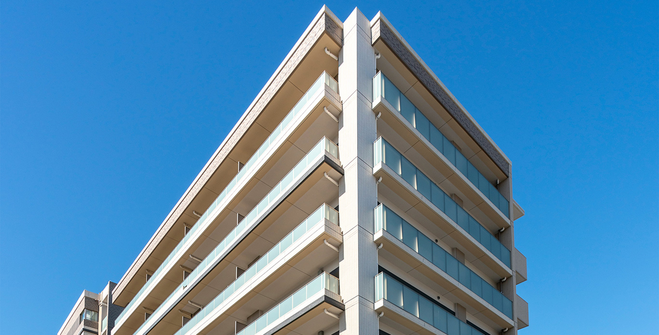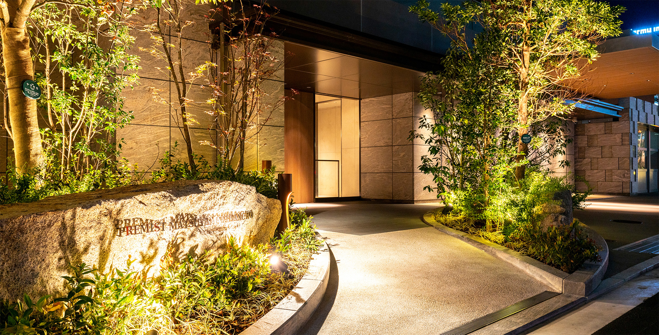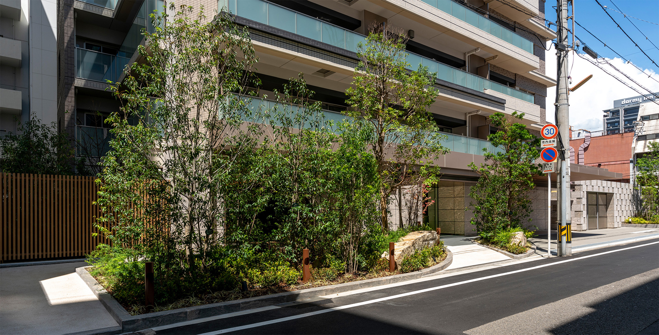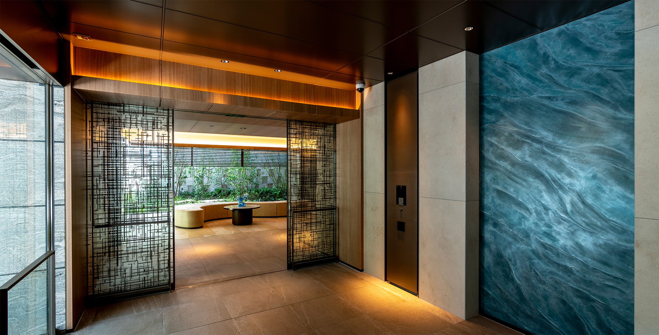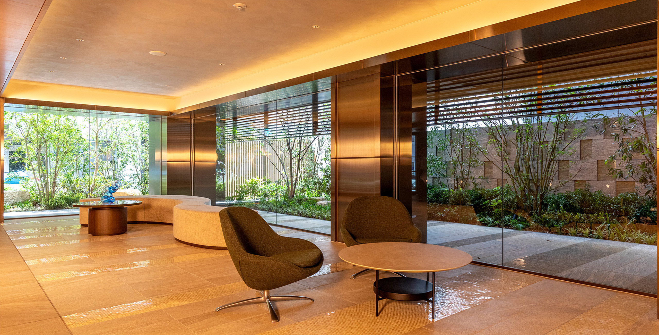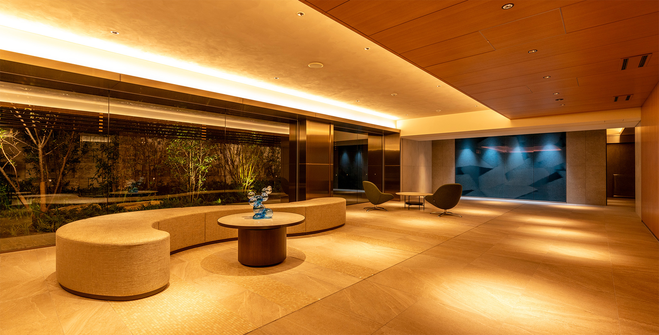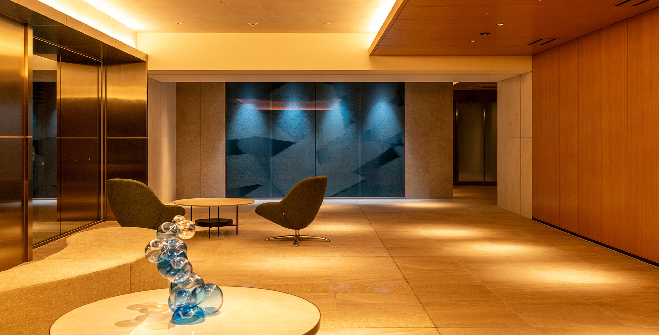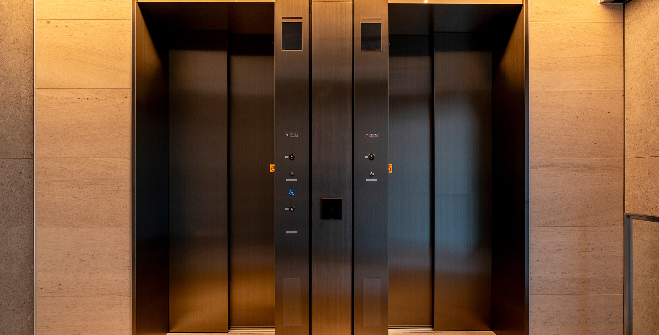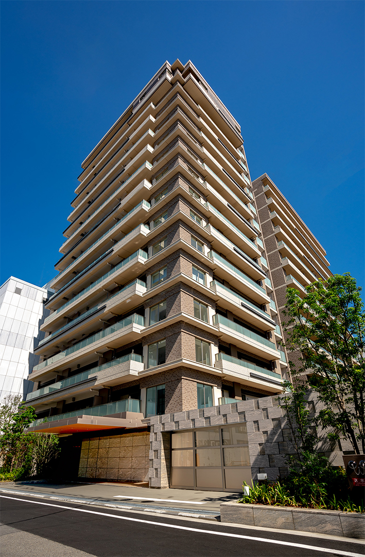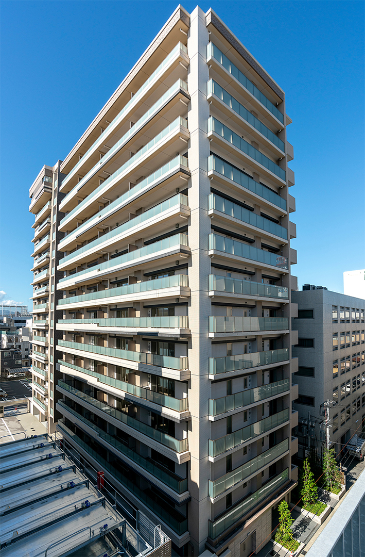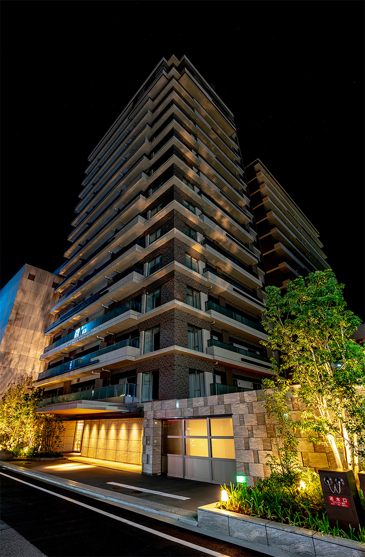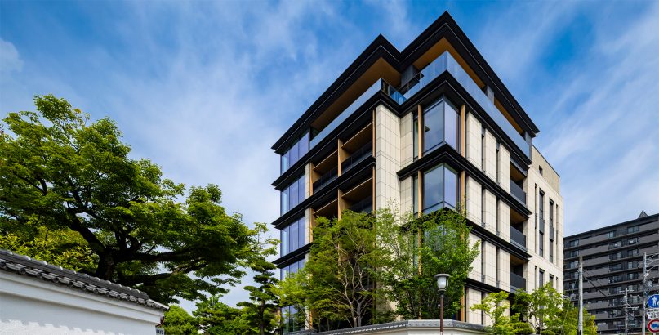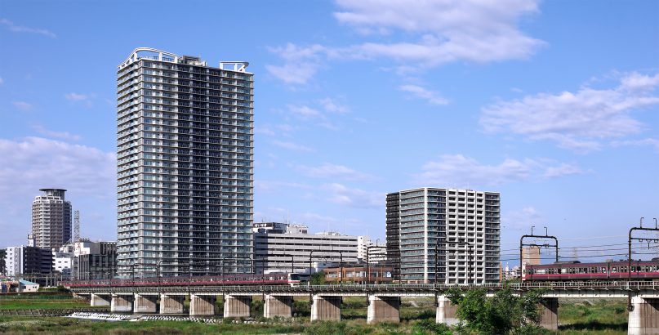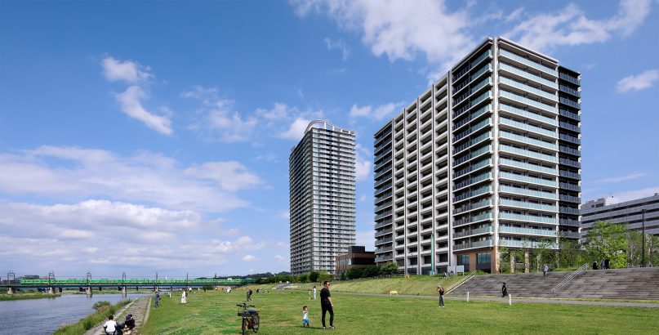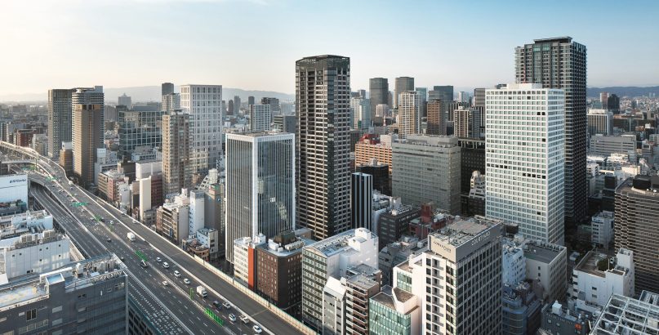PREMIST Matsuyama Nibancho
| Type | Residential |
|---|---|
| Service | Architecture / Landscape / Interior |
| Client | DAIWA HOUSE INDUSTRY CO., LTD. |
| Project Team | Design Architect/ Jun Mitsui & Associates Inc. Architects Design and Supervision/ Nutopia Planning Co., Ltd. |
| Construction | DAIKYO ANABUKI CONSTRUCTION,Inc. |
| Total floor area | 1,894.31㎡ |
|---|---|
| Floor, Structure | 15F/B1F, RC |
| Location | 3-5-2 Nibancho, Matsuyama-shi, Ehime |
| Photograph | 不明 |
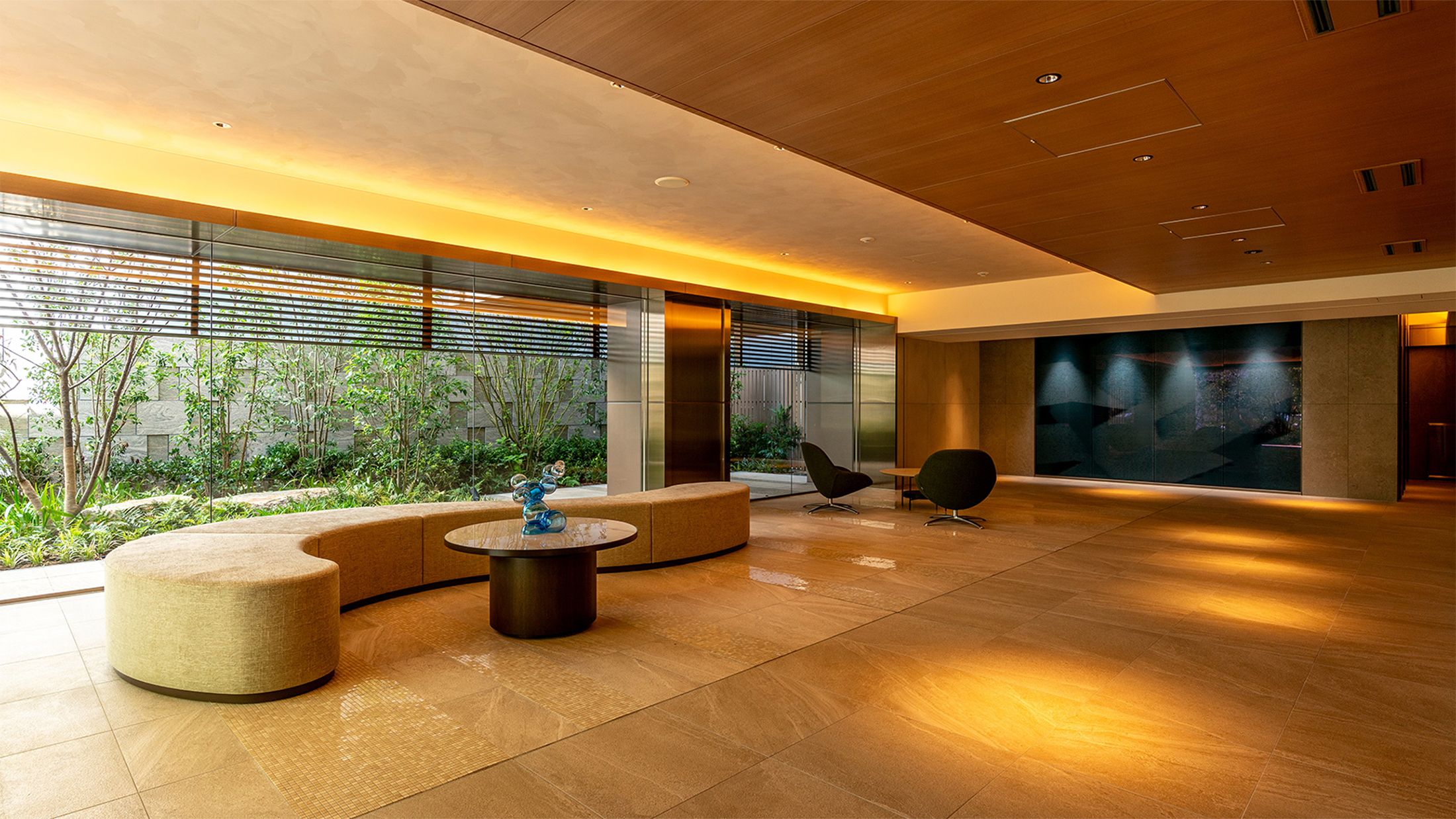
Refined, Highly Unique Living,
Decorated with Matsuyama’s Nature and Culture
This project is located in the Nibanchō area in the center of Matsuyama City, very close to Matsuyama Castle. A former district of samurai residences near Matsuyama Castle, Nibanchō has now developed into one of Shikoku’s leading sparkling, vibrant towns, and this area adjacent to Ōkaidō Arcade and Matsuyama Park is an extremely attractive site combining urban convenience and natural relaxation.
As the project faces two roads on the north and south and consists of two buildings, we aimed to provide diversity through the differences between the roads within the consistent design of a unified development. Incorporated into the design of the exterior are two urban axes: a “design with gravitas and a calm color scheme” that is conscious of the historical axis on the Matsuyama Castle side and a “light, spectacular design with white as the key color” that is conscious of the modern life axis developing in the Ōkaidō Arcade and Matsuyama City Station. This has created an exterior design with an axis along the building corners that affects the appearance from each road.
In the landscaping, we provided an external approach space with lush greenery that cannot be seen from the surrounding area and an exclusive garden within the site. We have placed plants with connections to Matsuyama and garden rocks with texture, while remaining conscious of the harmony with the greenery of Matsuyama Park. We have created a space replete with elegance that gives a sense of the changing of the seasons in everyday life, but in a highly convenient central urban location. These site characteristics have also been continued into the interior space. By designing the interior of the entrance hall in a continuum with the exclusive garden connected to it by a large opening, we have produced a rich lifestyle that creates a sense of connections with nature unique to the interior space in the everyday.
In addition, we have casually brought the culture that lives in the region into everyday sequences, such as the automatic doors using etched glass with the motif of Iyo-kasuri, a traditional handicraft, and the art wall using fabric laminated glass with the motifs of Setouchi currents and the Shimanami Ocean Road.
We are confident that we have been able to realize a quality, unique residence “decorated with the nature and culture of Matsuyama,” which makes use of the rare site characteristics of Matsuyama Nibanchō while being based on a long-loved timeless design.
CONTACT US
Please feel free to contact us
about our company’s services, design works,
projects and recruitment.
