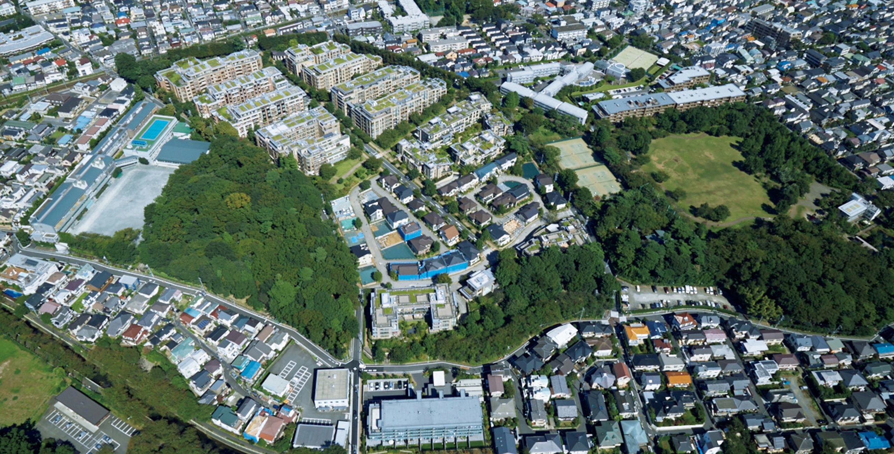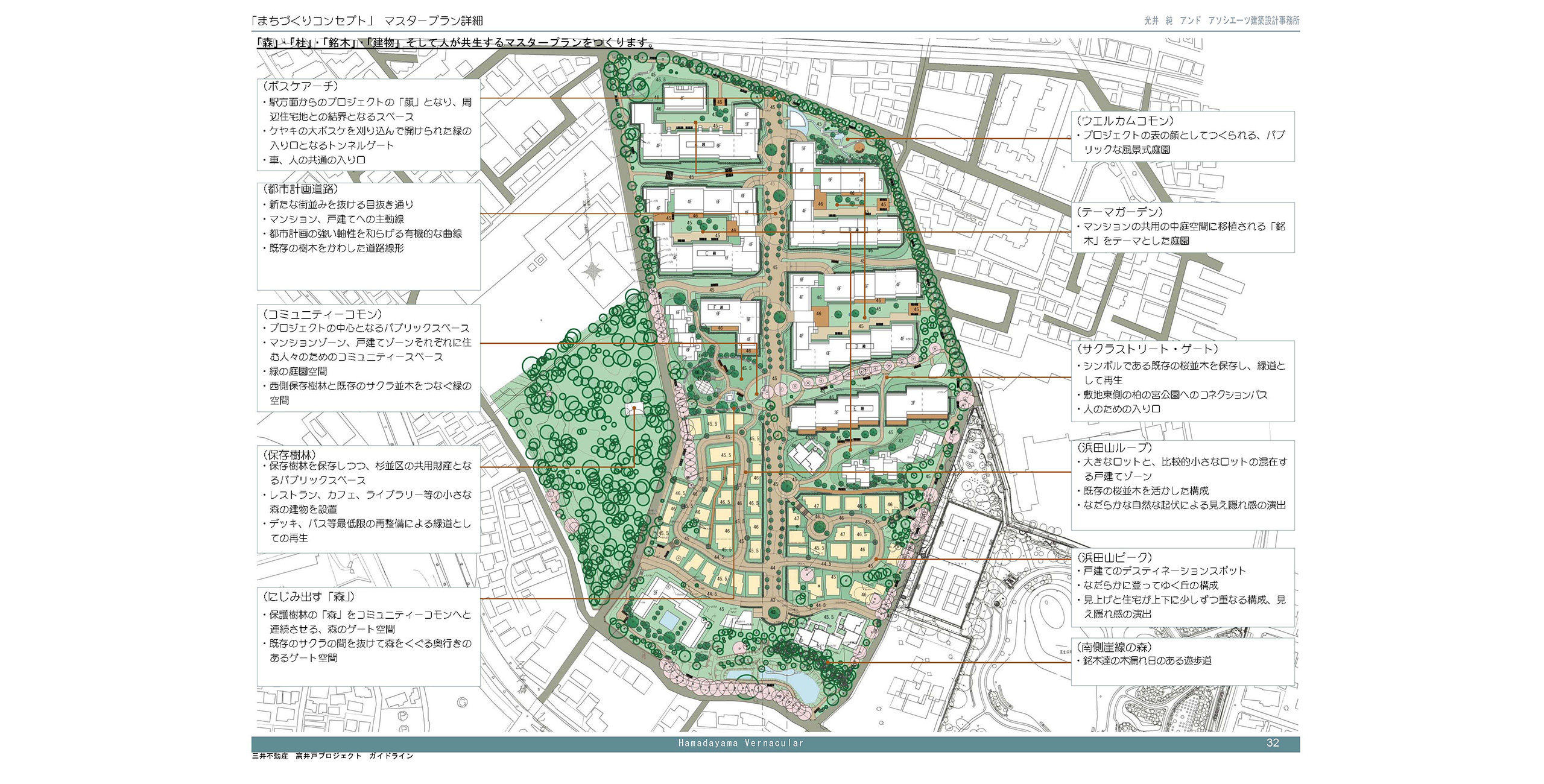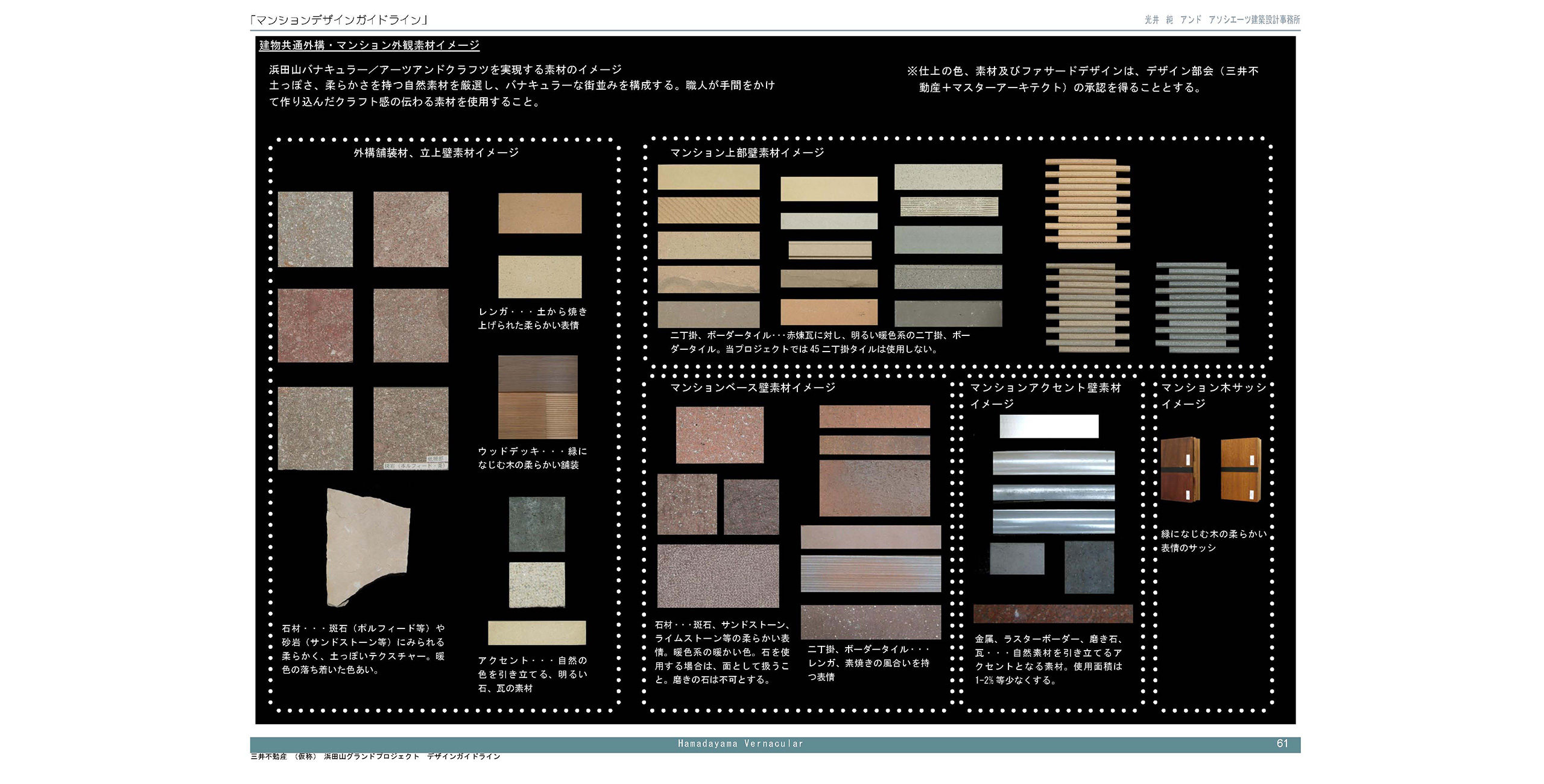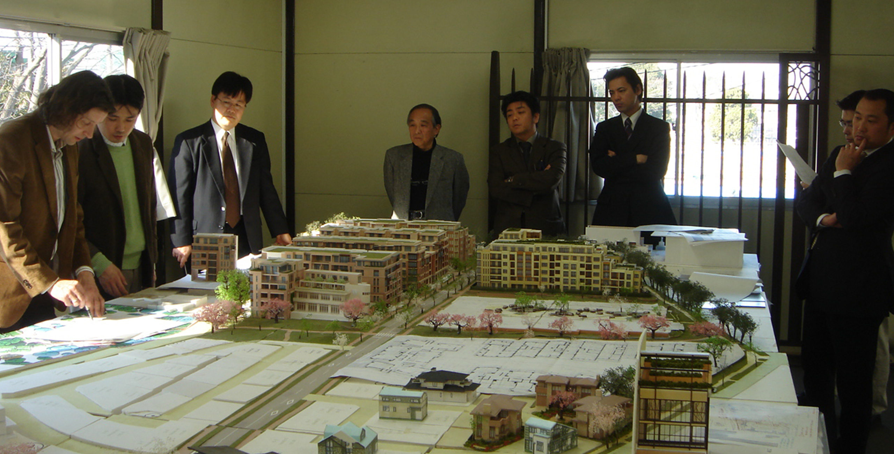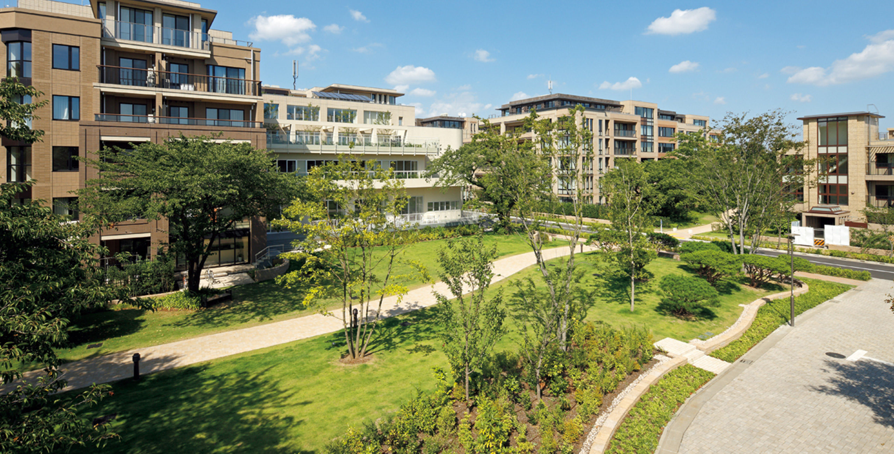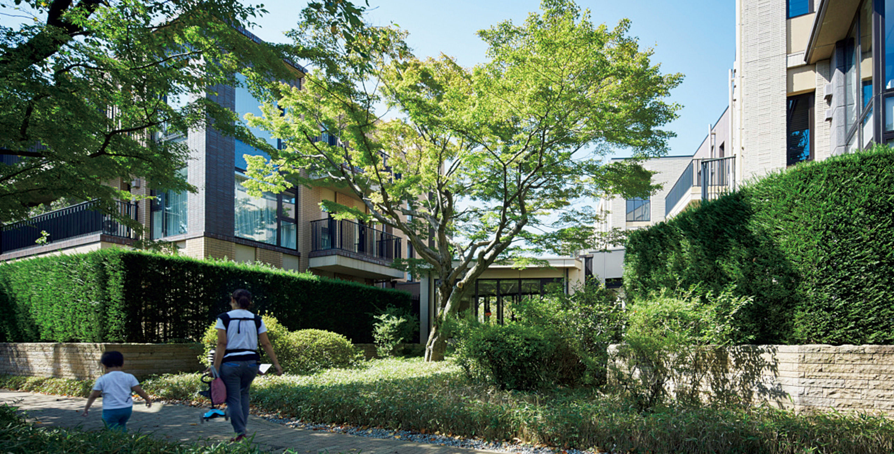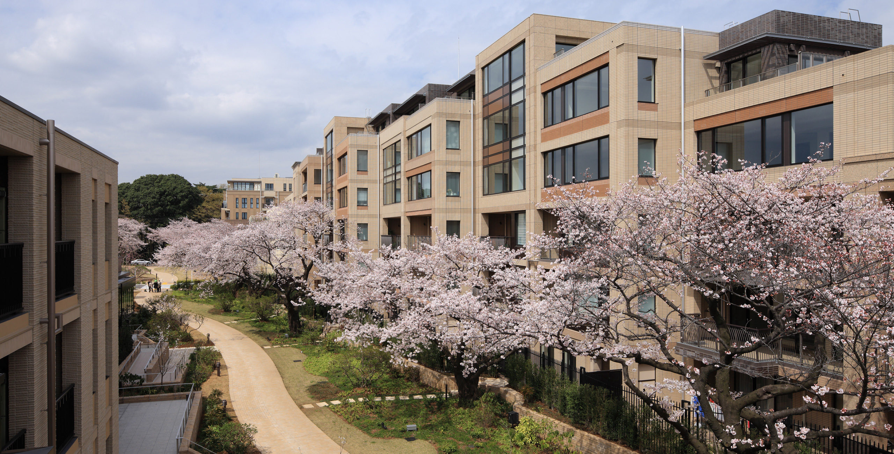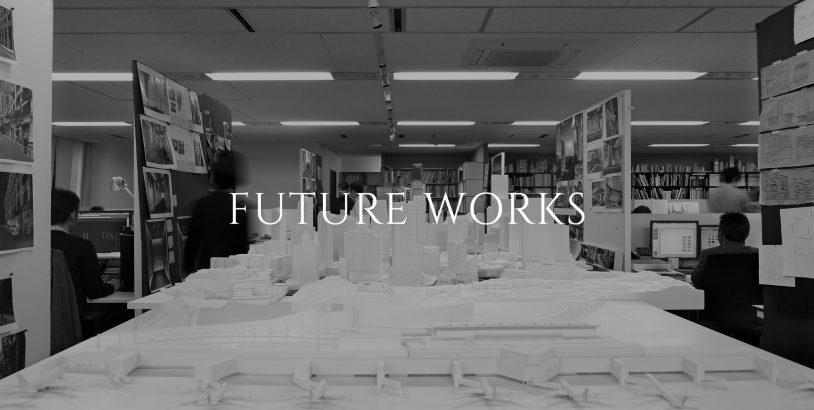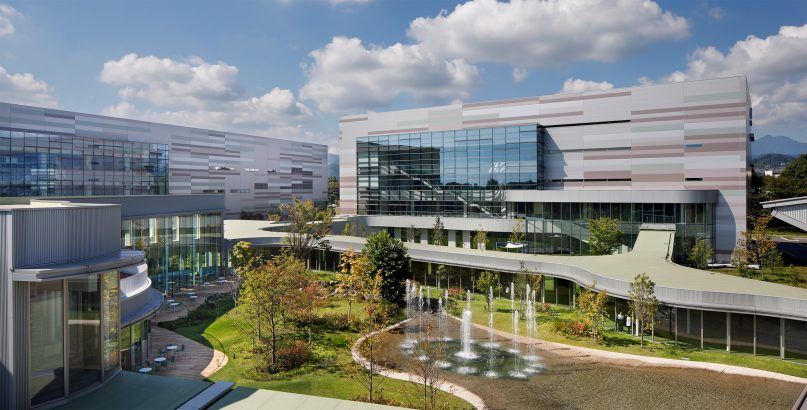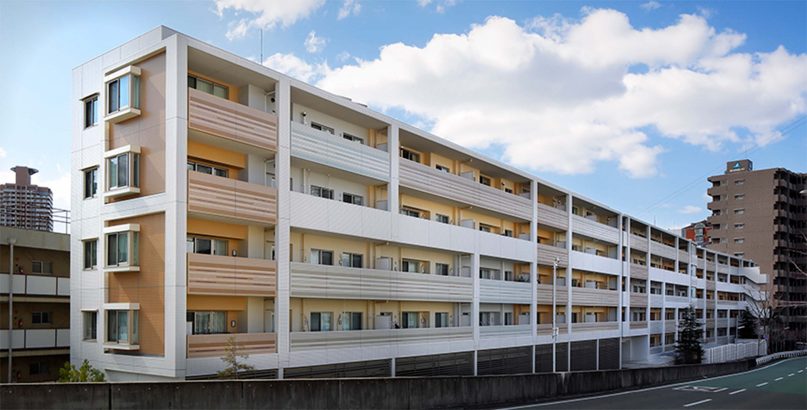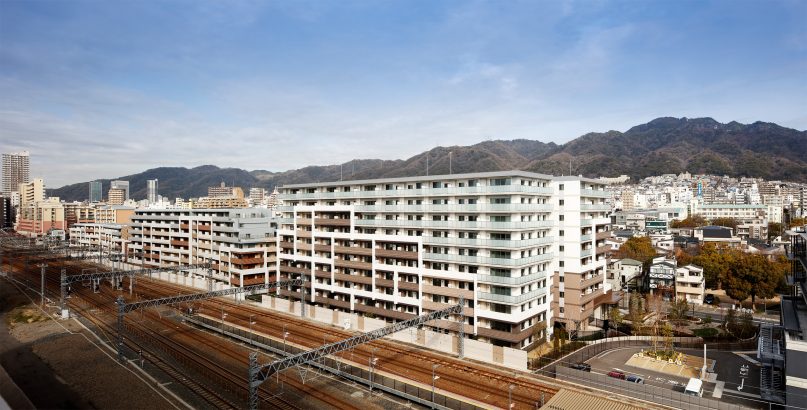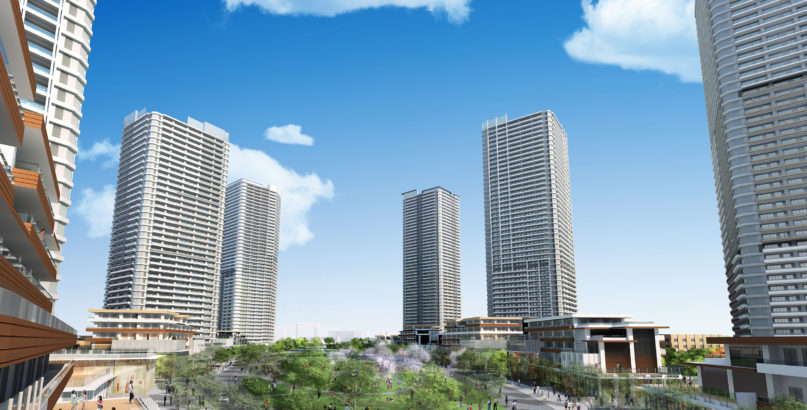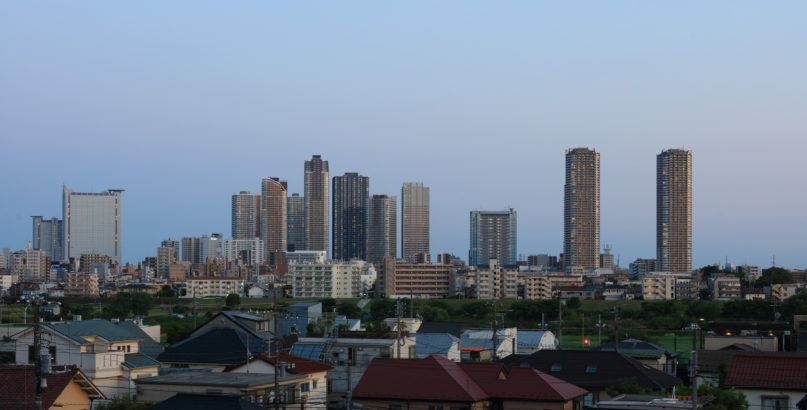Urban Planning for Park City Hamadayama
| Type | Urban Design + Planning, Residential |
|---|---|
| Service | Urban Design + Planning |
| Client | - |
| Project Team | - |
| Construction | - |
| Total floor area | - |
|---|---|
| Floor, Structure | - |
| Location | Hamadayama Area |
| Photograph | Naoomi Kurozumi、Shinkenchiku-sha |
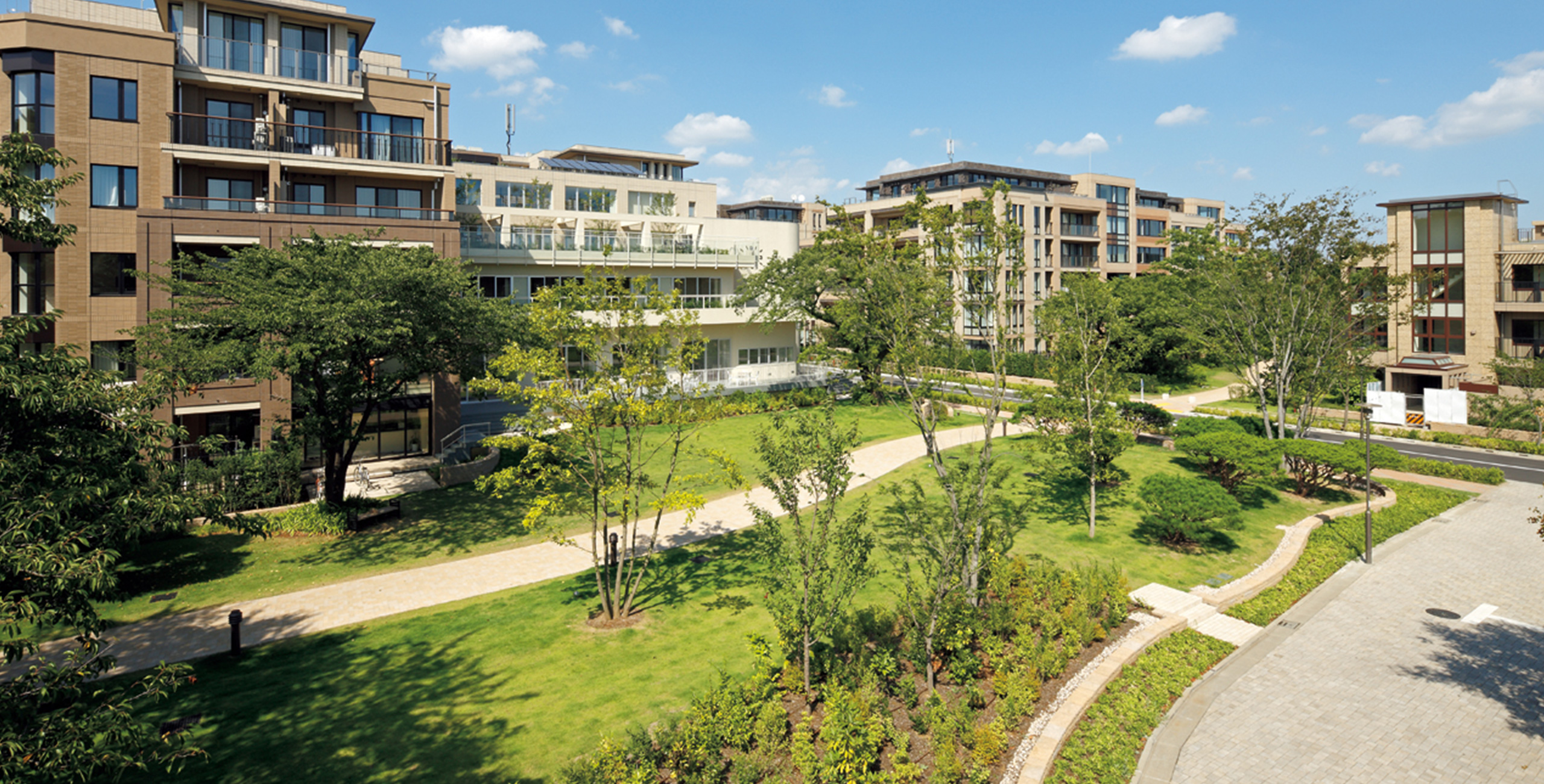
About the Project
This project transformed an approximately 8.4-hectare site in Suginami Ward, Tokyo into a residential area. Prior to the development, the site was used by the Mitsui Group for 70 years. Home to a number of rare trees whose planting, in emulation of British botanical gardens, dates back as far as 1936, the site was one of the most precious green spaces in Suginami Ward. Inspired by its geography and history, and the lush green legacy they fostered, we engaged in the project guided by two aims: to create a seemingly timeless natural landscape (Hamadayama Vernacular) and a built environment (Art and Crafts) with an equally convincing appearance of having been painstakingly and ingeniously crafted over a long period.
To create a sense of unity, as the master architect for the project, Jun Mitsui & Associates established a Design Guideline for covering the separate buildings with a human-scale façade and adding unique corners, etc. Then, the design architects, including ourselves, who were in charge of each building, added individual details based on the guideline.
CONTACT US
Please feel free to contact us
about our company’s services, design works,
projects and recruitment.
