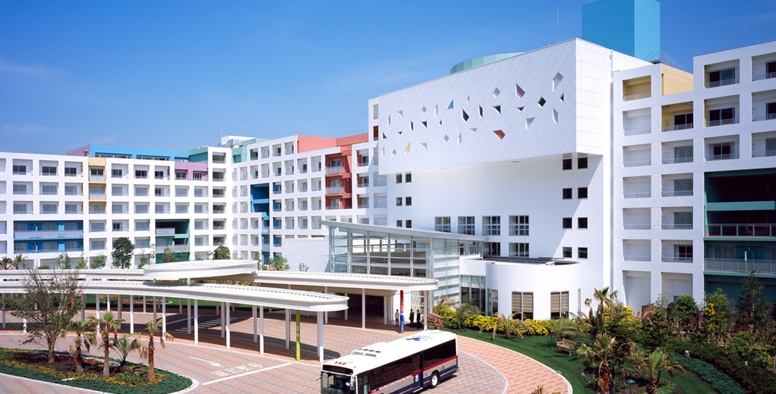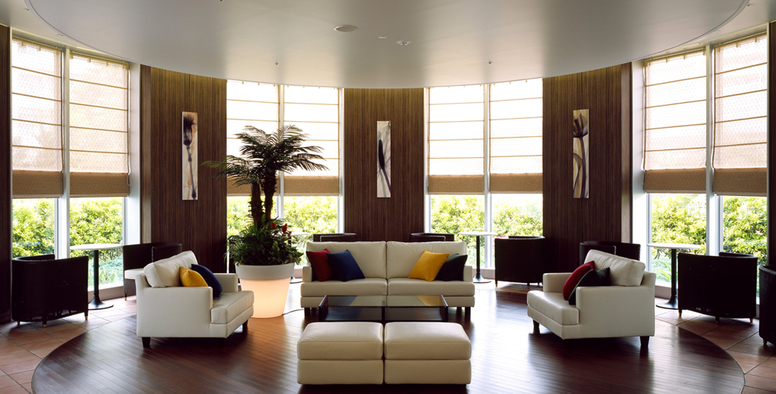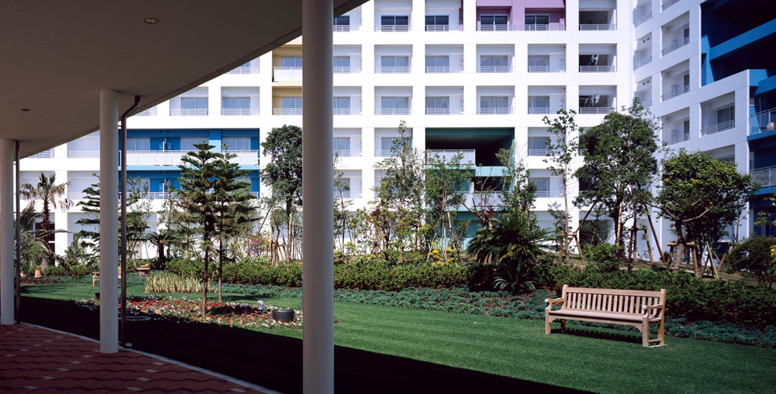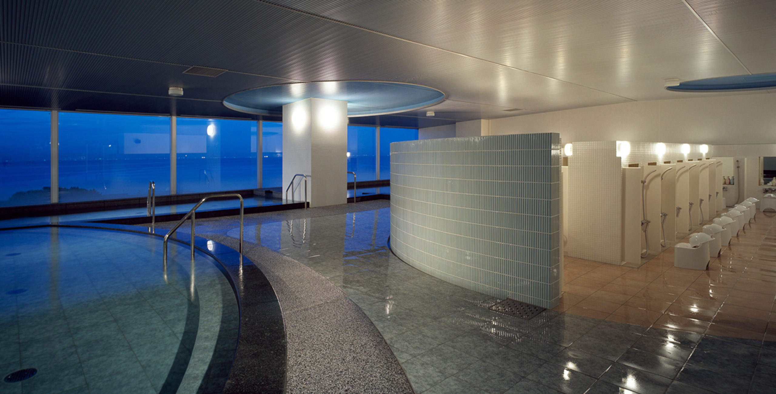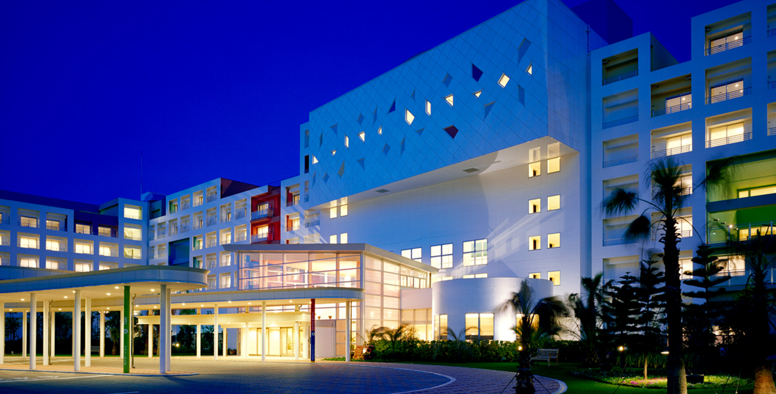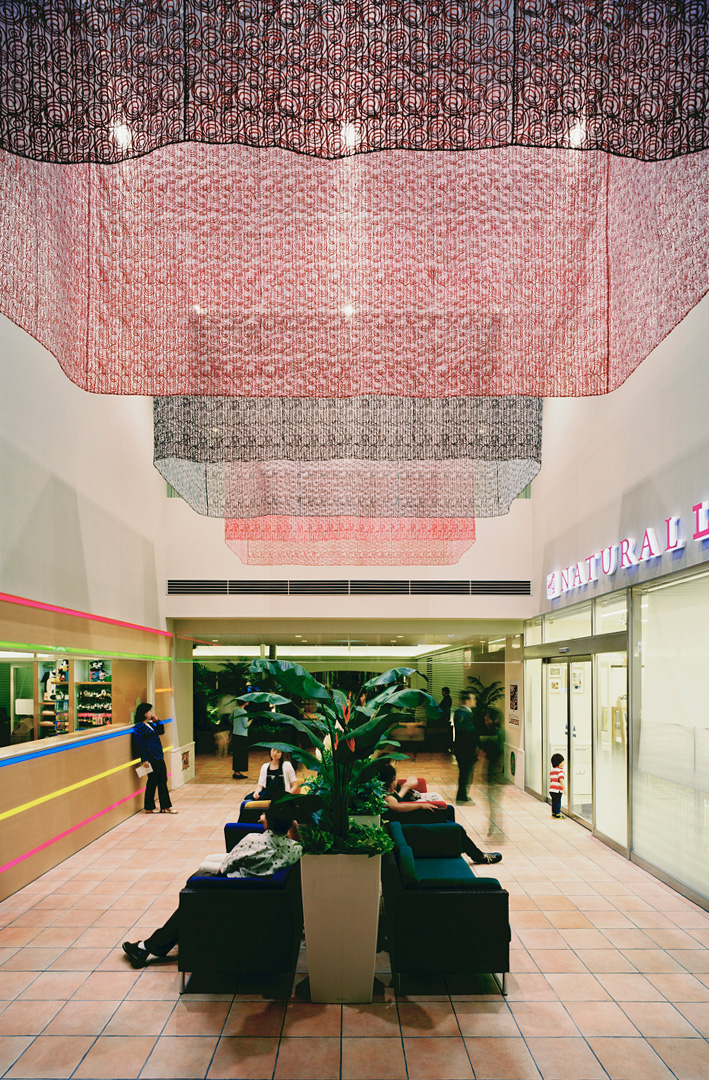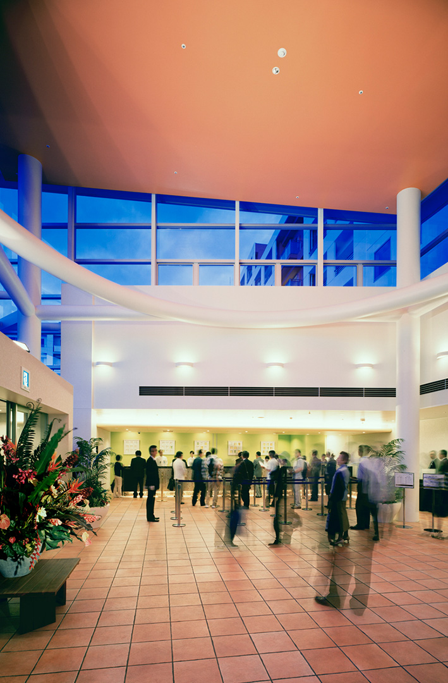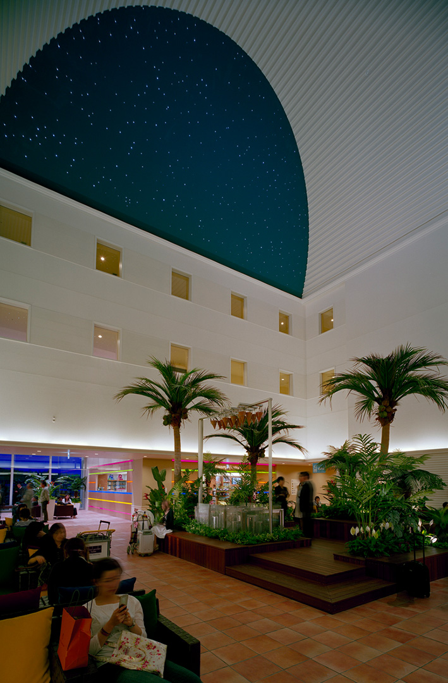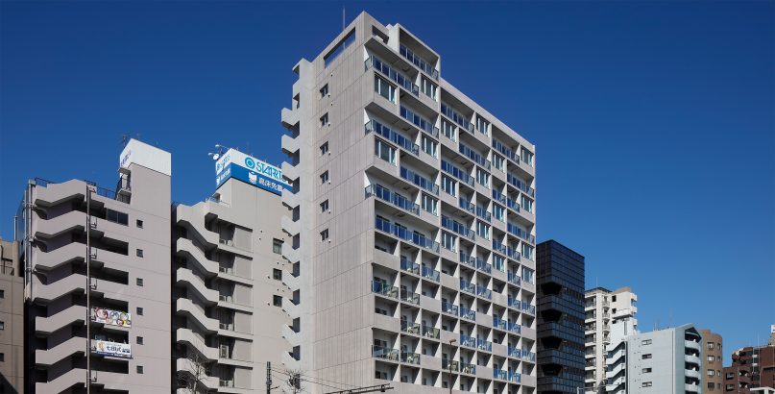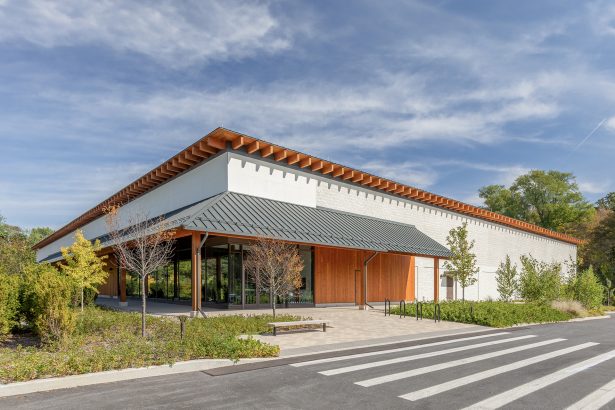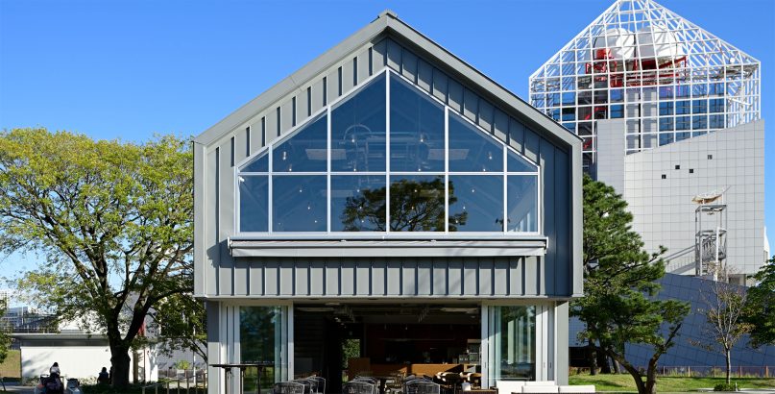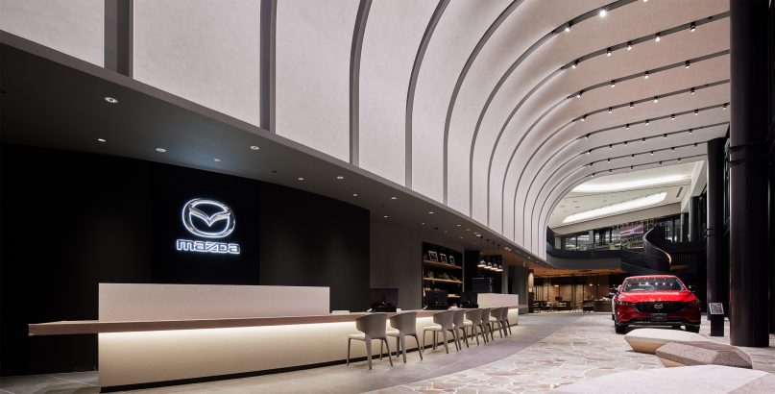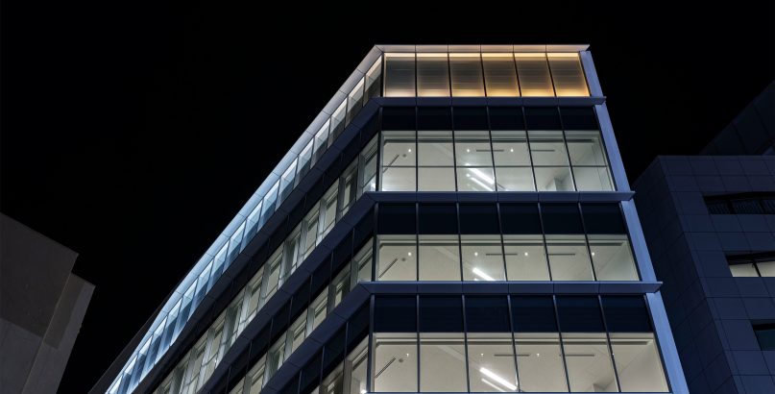Mitsui Garden Hotel Prana Tokyo Bay
| Type | Hotel, Restaurant |
|---|---|
| Service | Architecture / Landscape / Interior |
| Client | - |
| Project Team | Design and Supervision / Jun Mitsui & Associates,+ Mitsui Sumitomo Construction design JV |
| Construction | Sumitomo Mitsui Construction |
| Total floor area | 35,189.56㎡ |
|---|---|
| Floor, Structure | 8F, RC/S |
| Location | 6-2-1, Akemi, Urayasu-shi, Chiba |
| Photograph | Nacasa & Partners Inc. |
| Award | Good Design Award(2008) |
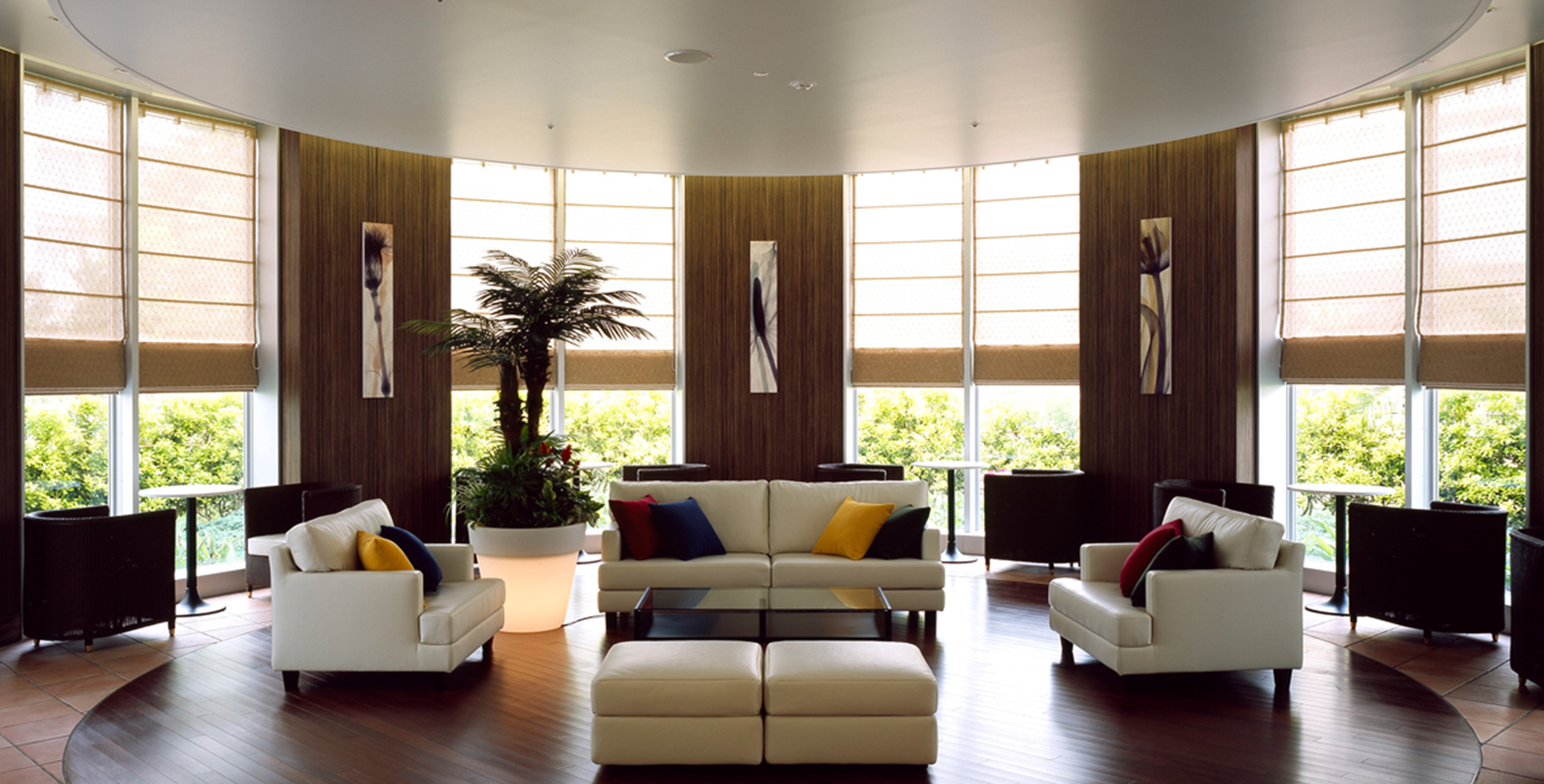
About the Project
Mitsui Garden Hotel Prana Tokyo Bay is a hotel partner with Tokyo Disney Resort®. The final design of this hotel evolved over a long period of time as there were many concepts that we were asked to incorporate into it such as “a magnificent image that brings you to your dreams” and “Disney world spontaneity”, as well as this, there was a desire to connect the image of the spacious sky and sea with a fantasy world in Shin-Urayasu. We came up with various forms that were derived from the concepts explained to us and presented them to our client who suggested modifications, this process was repeated over and over and together with our client, we were able to achieve the current design after a long time of trying.
CONTACT US
Please feel free to contact us
about our company’s services, design works,
projects and recruitment.
