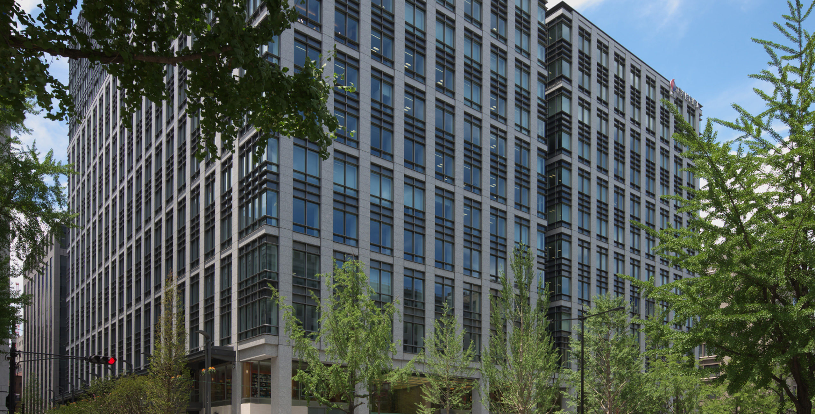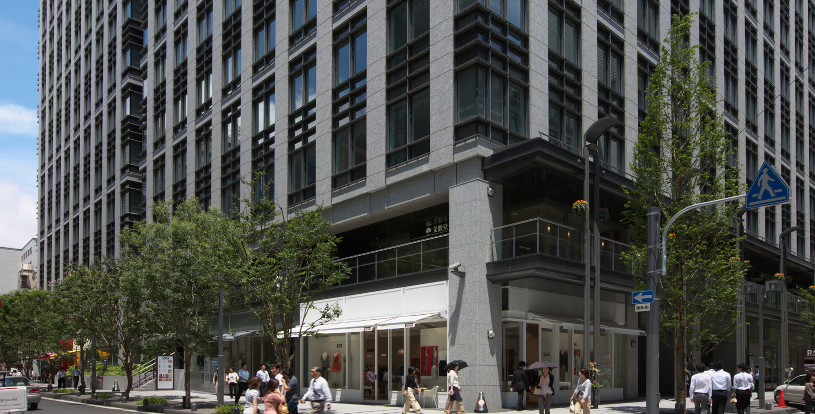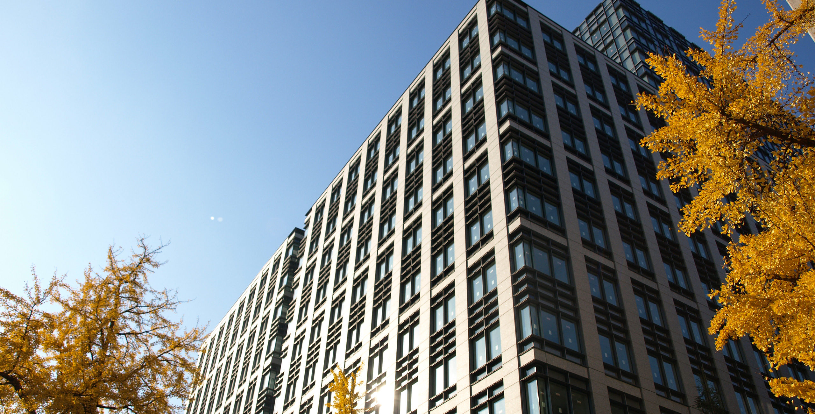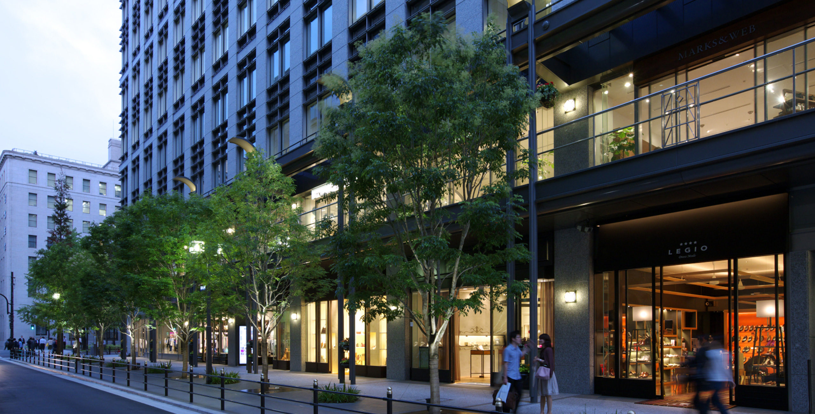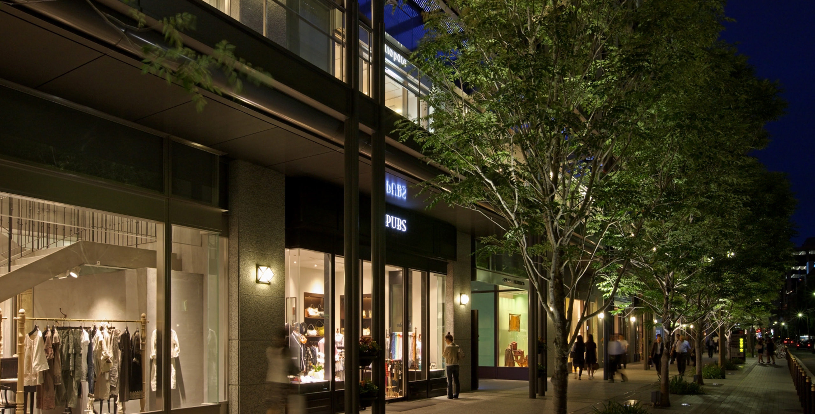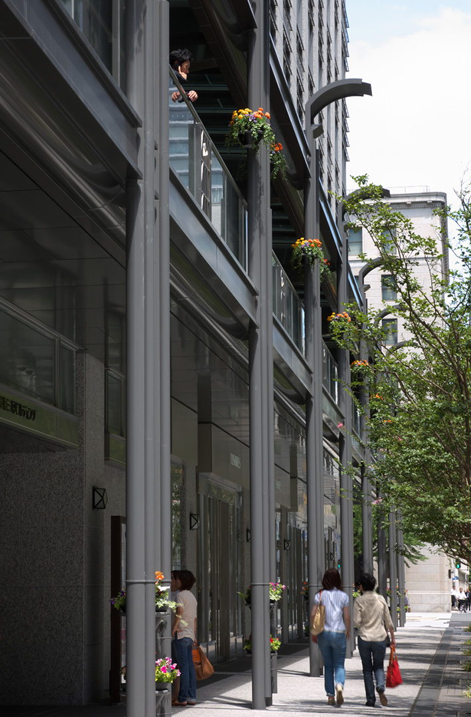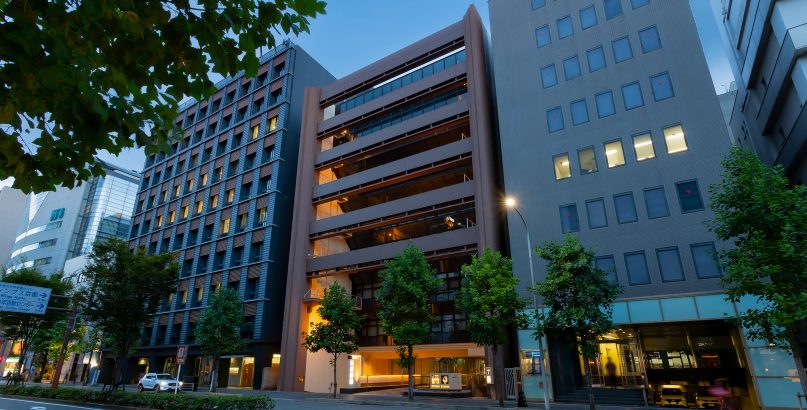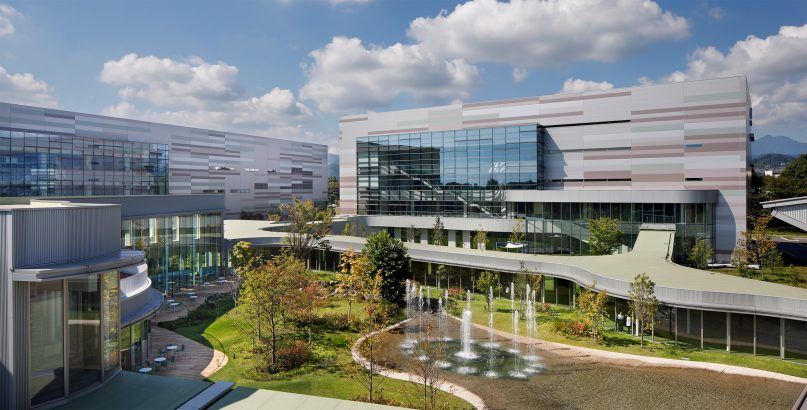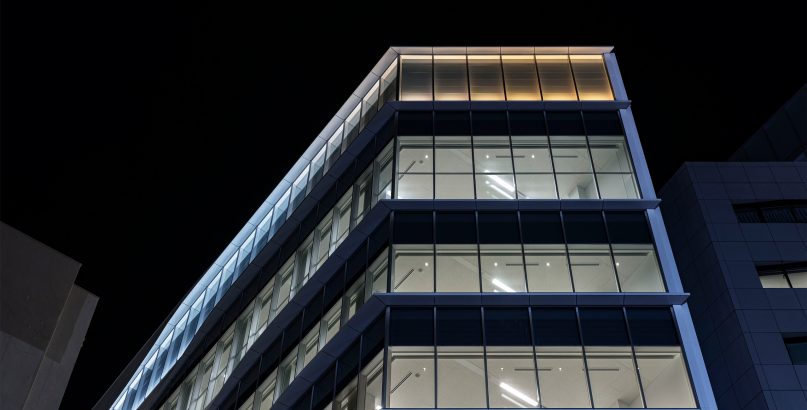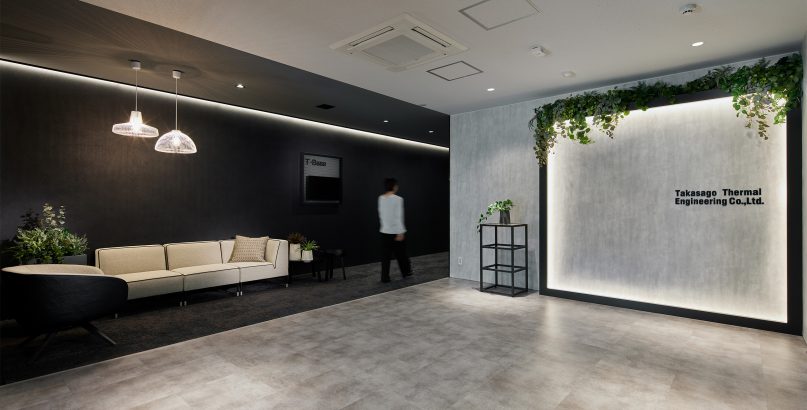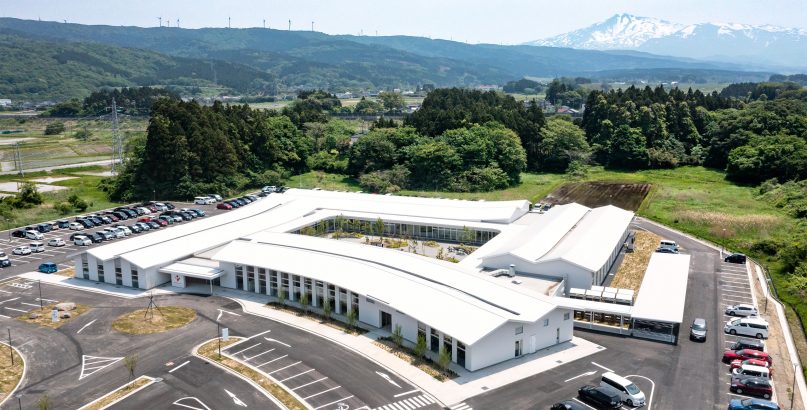Mitsui Sumitomo Insurance Osaka Yodoyabashi Building, Yodoyabashi Mitsui Building, Yodoyabashi Odona
| Type | Office, Commercial |
|---|---|
| Service | Architecture |
| Client | Mitsui Sumitomo Insurance Company, Limited, Mitsui Fudosan Co., Ltd. |
| Project Team | Design and Supervision / Nikken Sekkei Ltd, Facade Design / Pelli Clarke Pelli Architects Japan, Inc. |
| Construction | A bldg. : TAKENAKA+KAJIMA+Obayashi+Zenitaka+Konoike+Sumitomo Mitsui+Fujita+Okumura Engineering+NOVAC JV B bldg. : Obayashi+TAKENAKA+TAIKO+Fujiki+Zenitaka JV |
| Total floor area | Mitsui Sumitomo Insurance Osaka Yodoyabashi Building : Appx.46,819㎡, Yodoyabashi Mitsui Building : Appx.44,936㎡ |
|---|---|
| Floor, Structure | 16F/B3F, S/SRC/RC |
| Location | 4-1-1 Imahashi Chuo-ku, Osaka-shi, Osaka |
| Photograph | Naoomi Kurozumi |
| Award | CASBEE S |
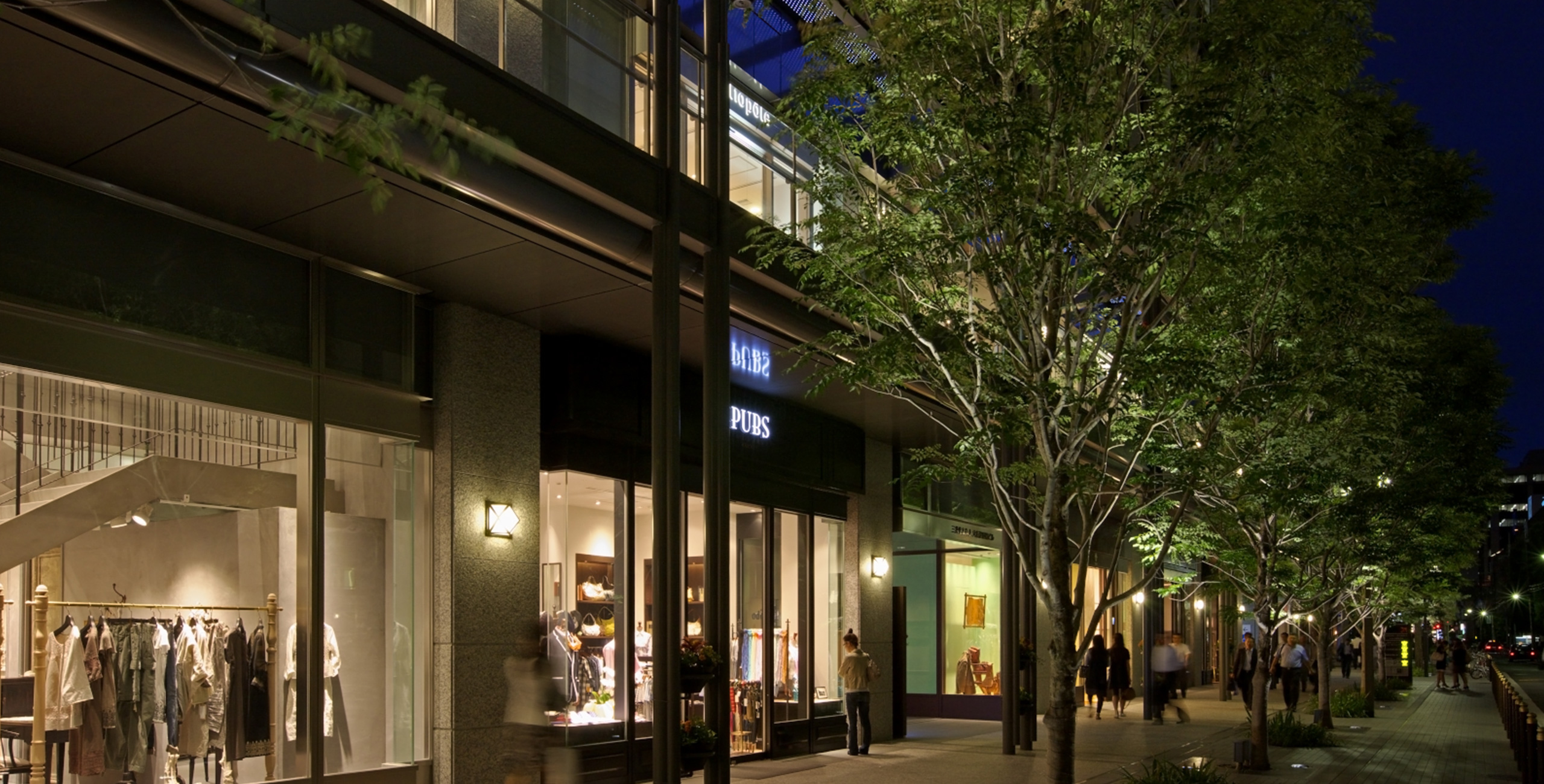
About the Project
Midosuji is a special place in Osaka. There are roadside trees, a number of sculptures enjoyable to your eyes, and a line of buildings traditionally all 31m high but more recently up to 60m high which is something that has been carried out over a long time making Midosuji one of the leading scenic spots in Japan. This area is home to a lot of companies that represent Japan with a core that has grown over time.
We had many discussions over a long period of time regarding whether the facade should have a united exterior or a particular repeated design. In the end, we agreed and achieved to design in a stable way with the exterior structure being united and considered about the overall aesthetic of the whole of Midosuji and its ‘personality’.
The 50m base of the building is structured with a facade that combines both stability and shade using a granite Gris-perla material and dark coloured aluminum, so we believe that the exterior was given a look that will stand the test of time and suits the ‘personality’ of what has been fostered on Midosuji. Gris-perla was used as the finishing material, and we gave stability and universality to the look when standing in front of the building by giving it a vertical base. A 20m high section on top of the base structure and set back from the front of the building has been structured with dark aluminium shading and glass to express both the shade and light of the building together. The shading provides protection from the sun and the whole building has achieved CASBEE (Comprehensive Assessment System for Built Environment Efficiency) class S.
CONTACT US
Please feel free to contact us
about our company’s services, design works,
projects and recruitment.
