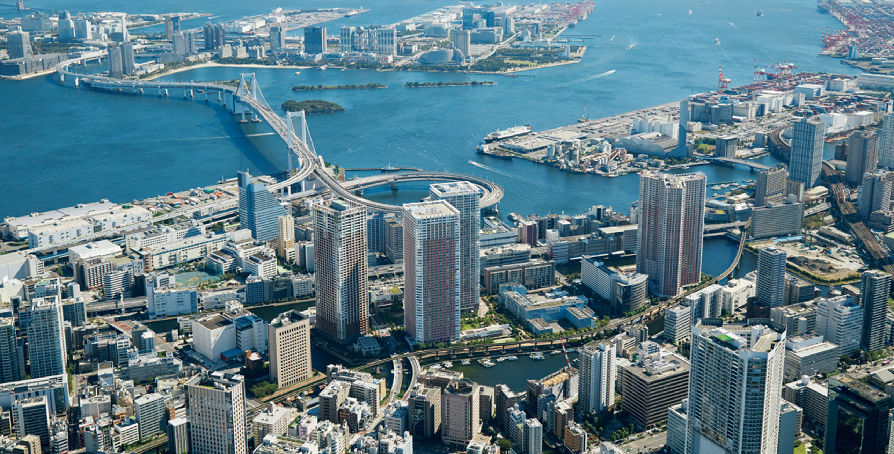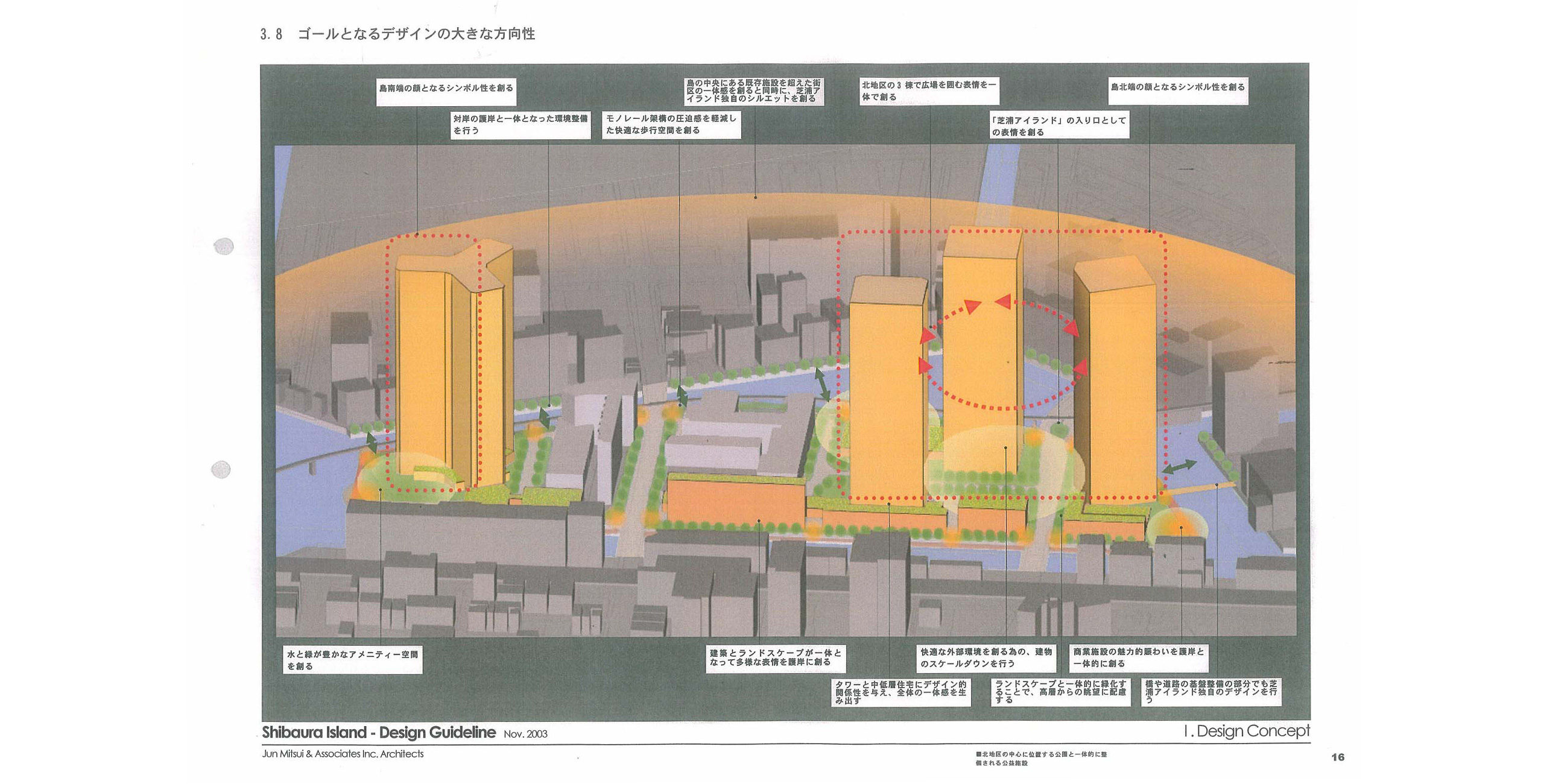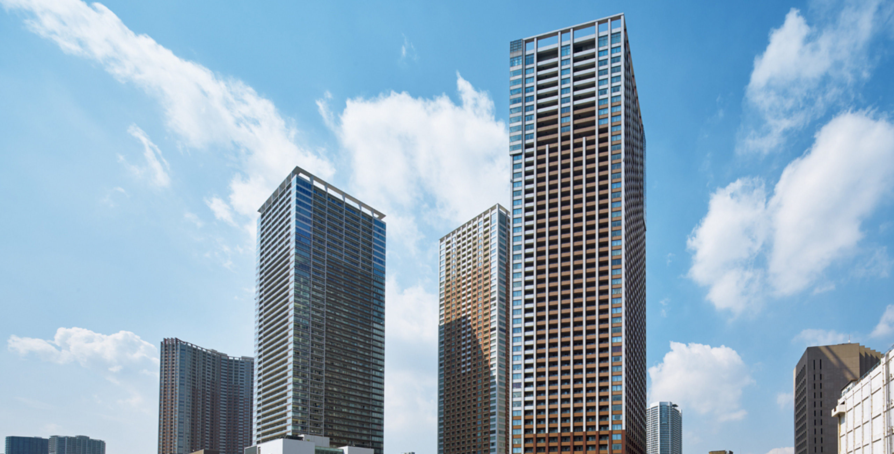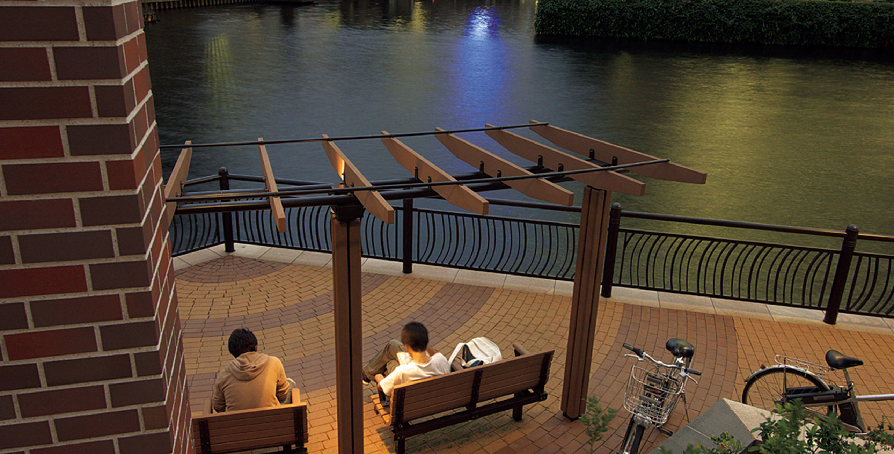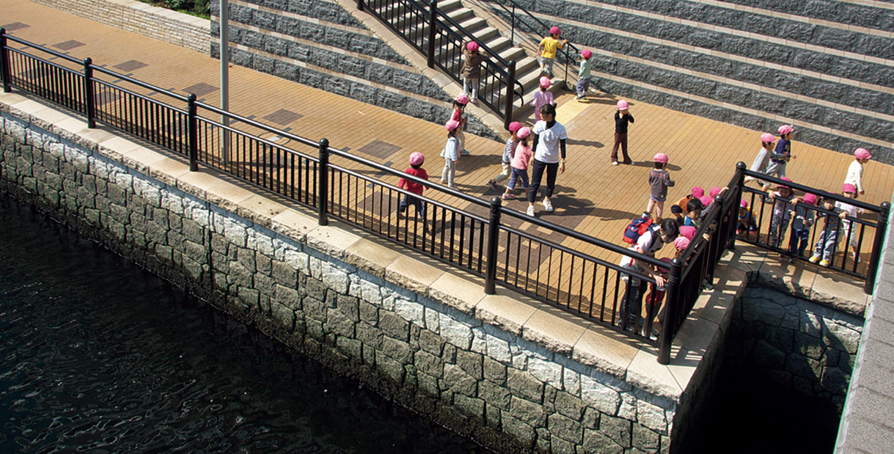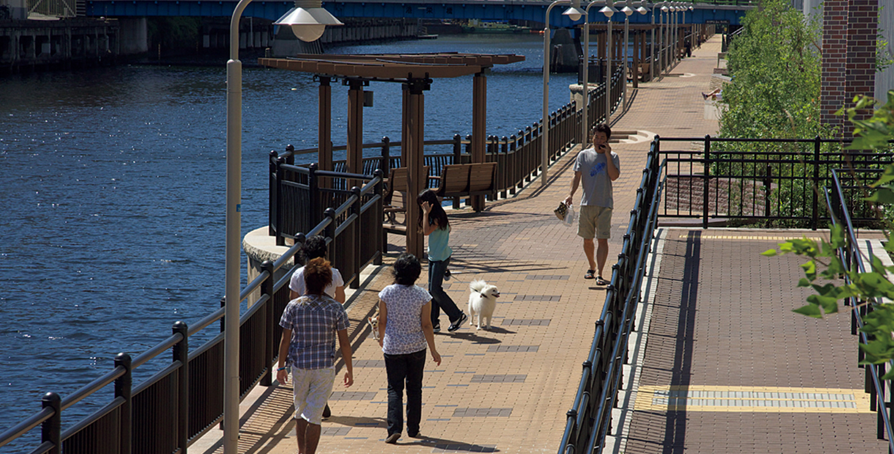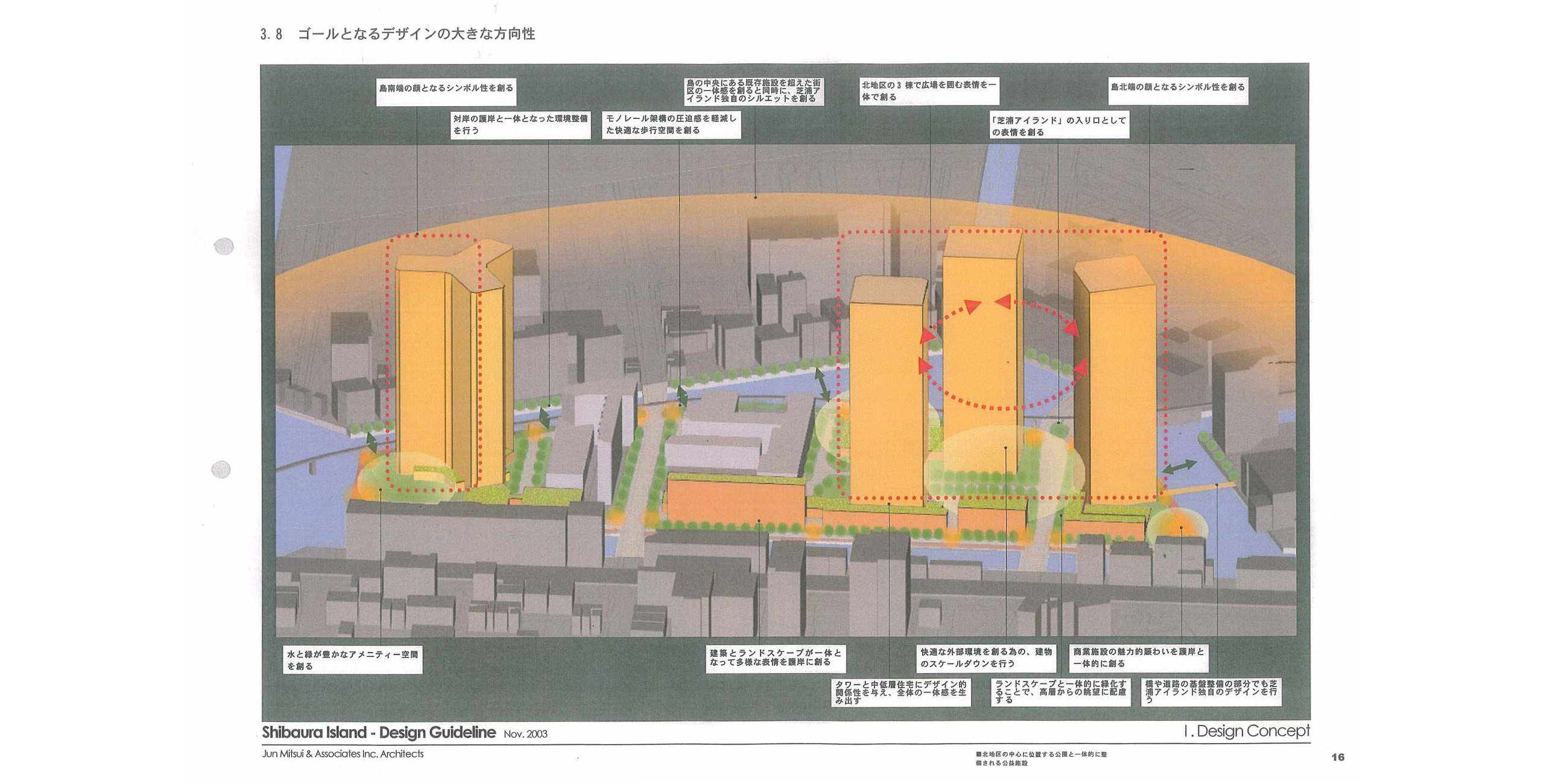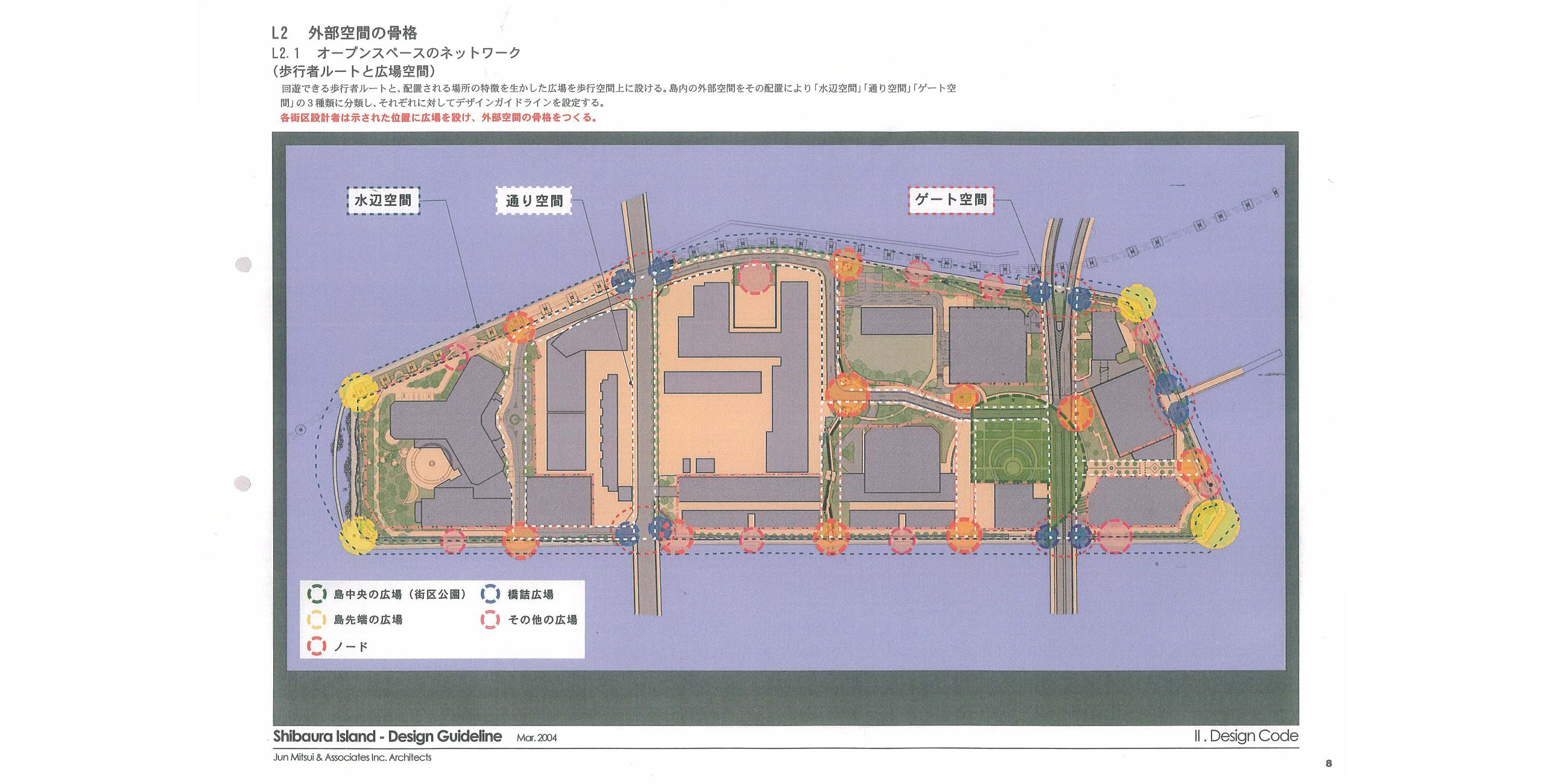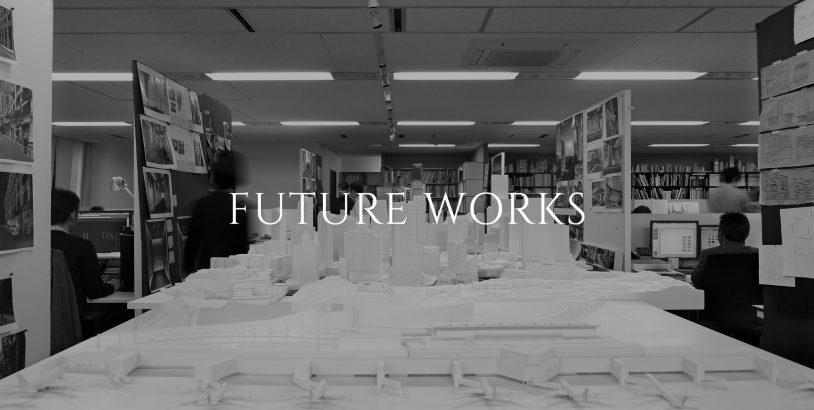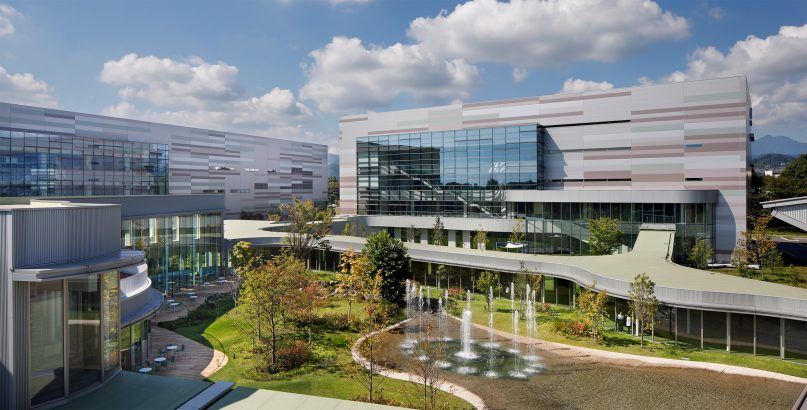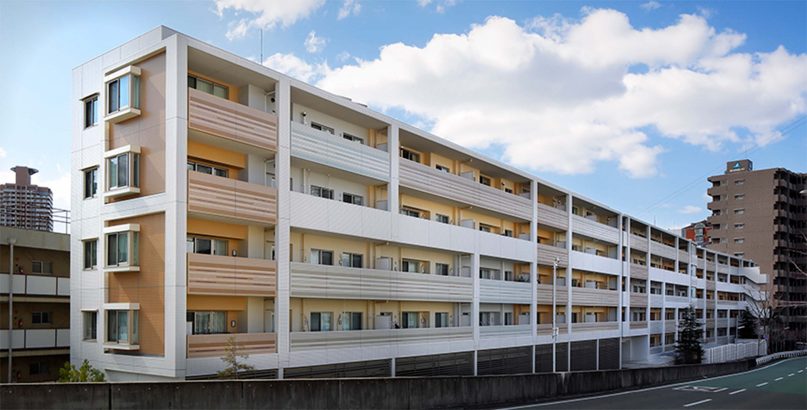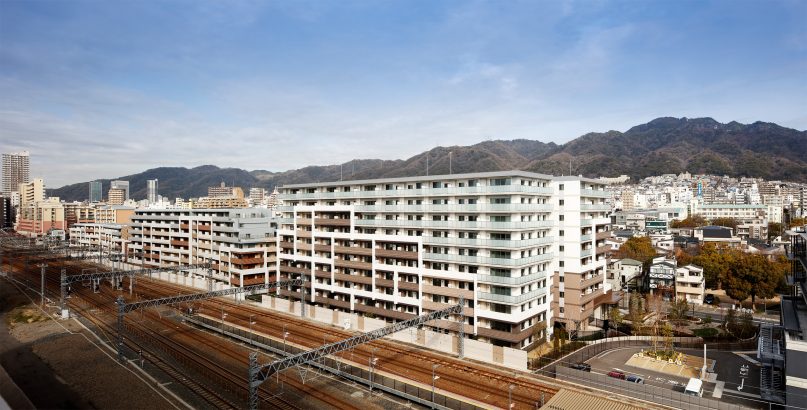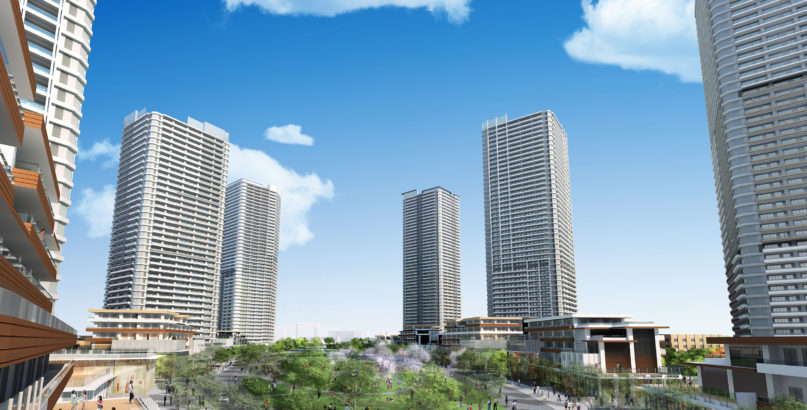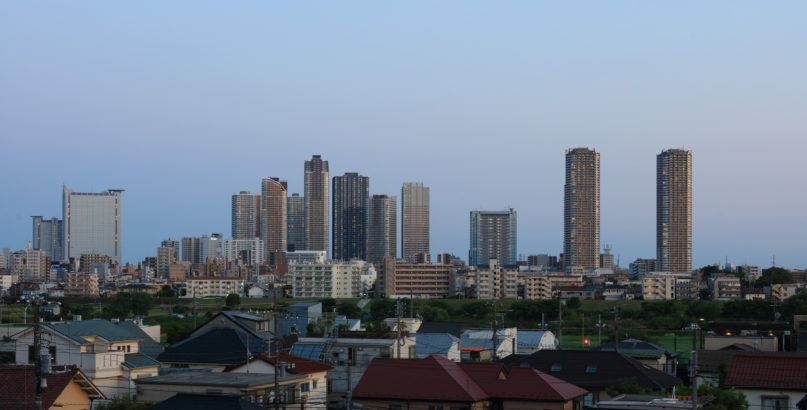Shibaura Island Design Guideline
| Type | Urban Design + Planning |
|---|---|
| Service | Urban Design + Planning |
| Client | - |
| Project Team | Design Guideline/Jun Mitsui & Associates |
| Construction | - |
| Total floor area | A1, Appx.75.000m²,A2,Appx.98.000m² , A3,Appx.101.000m² ,South Appx. 132.000m² |
|---|---|
| Floor, Structure | - |
| Location | 4-22, Shibaura, Minato-ku, Tokyo |
| Photograph | Naoomi Kurozumi |
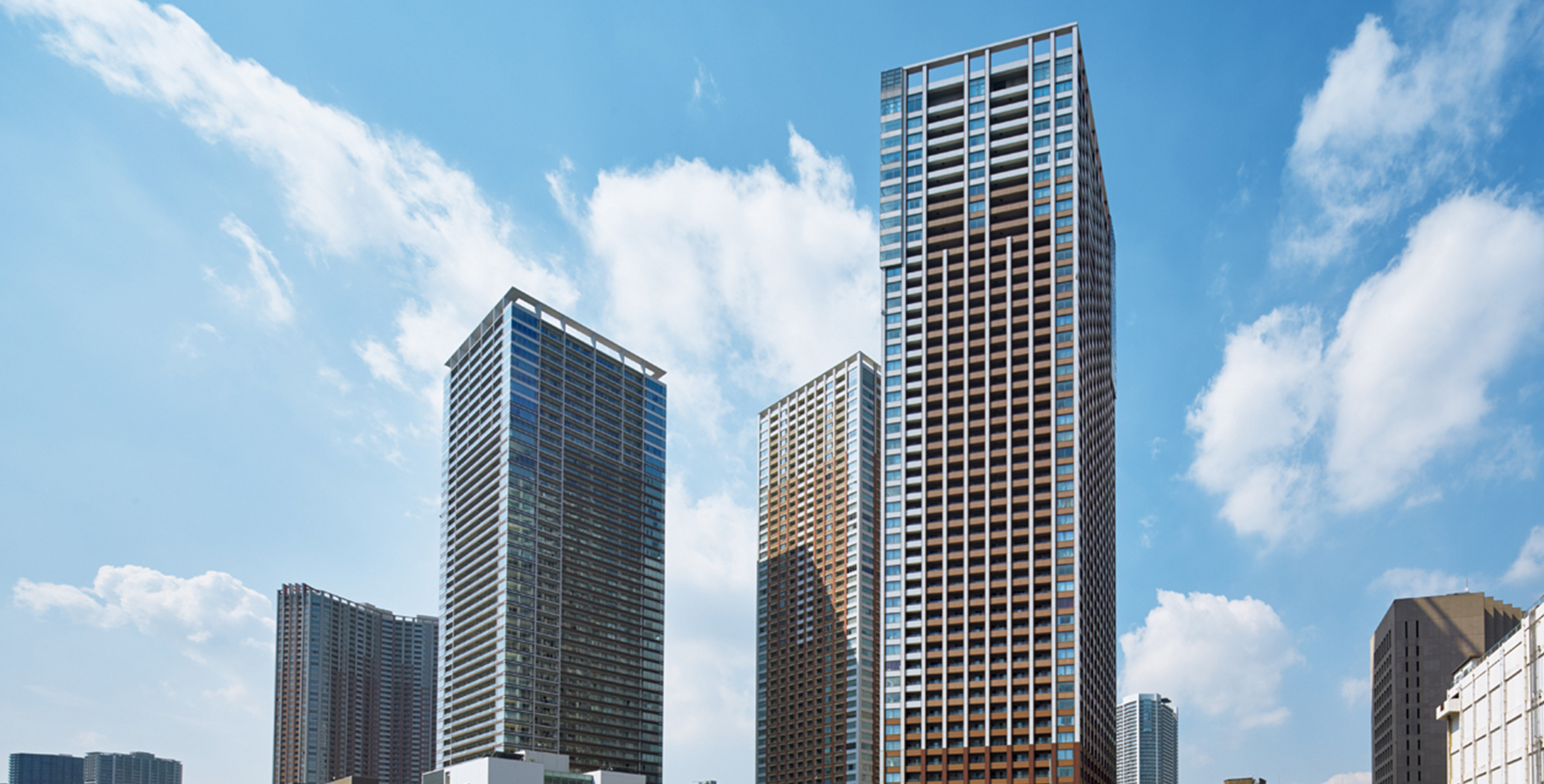
About the Project
For the various businesses owned by various companies, we produced a design guideline in order to create a united town beyond the town areas. ‘Shibaura Island town planning council’ was established and centered around private businesses and the urban renaissance agency who operate the guideline as a design coordinator. A design group meet-up was held regularly by each area’s businesses and planners who adjusted the achievement of the town being created to ensure it met the main points of the guidelines.
CONTACT US
Please feel free to contact us
about our company’s services, design works,
projects and recruitment.
